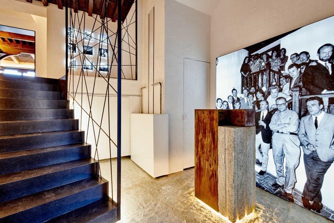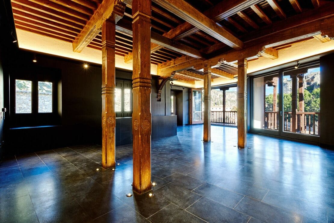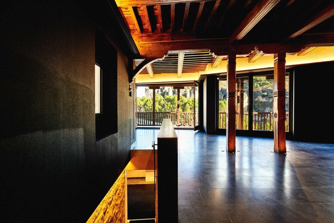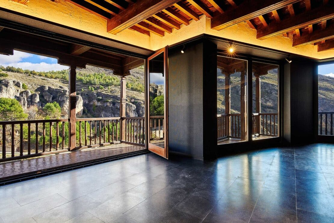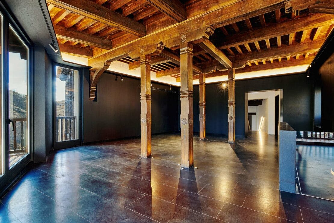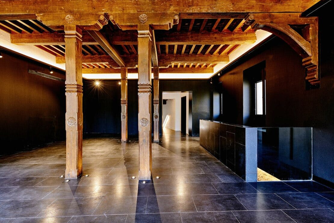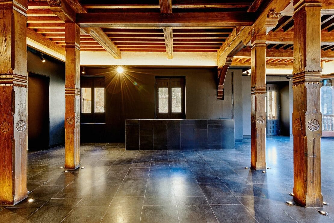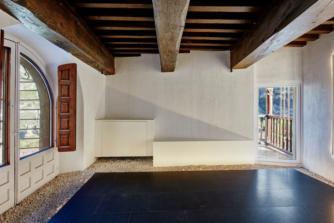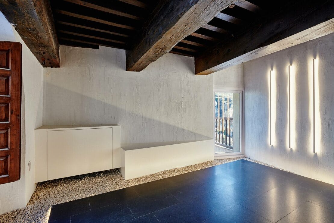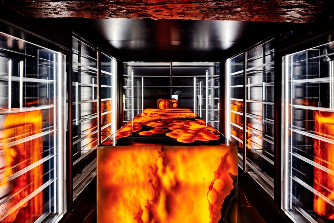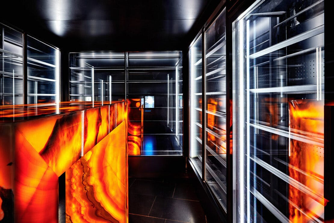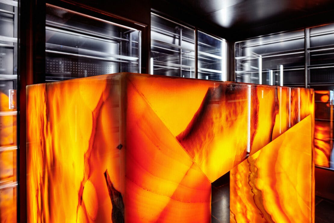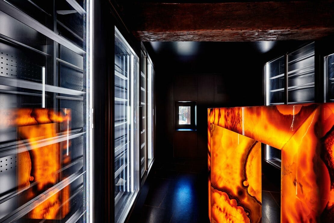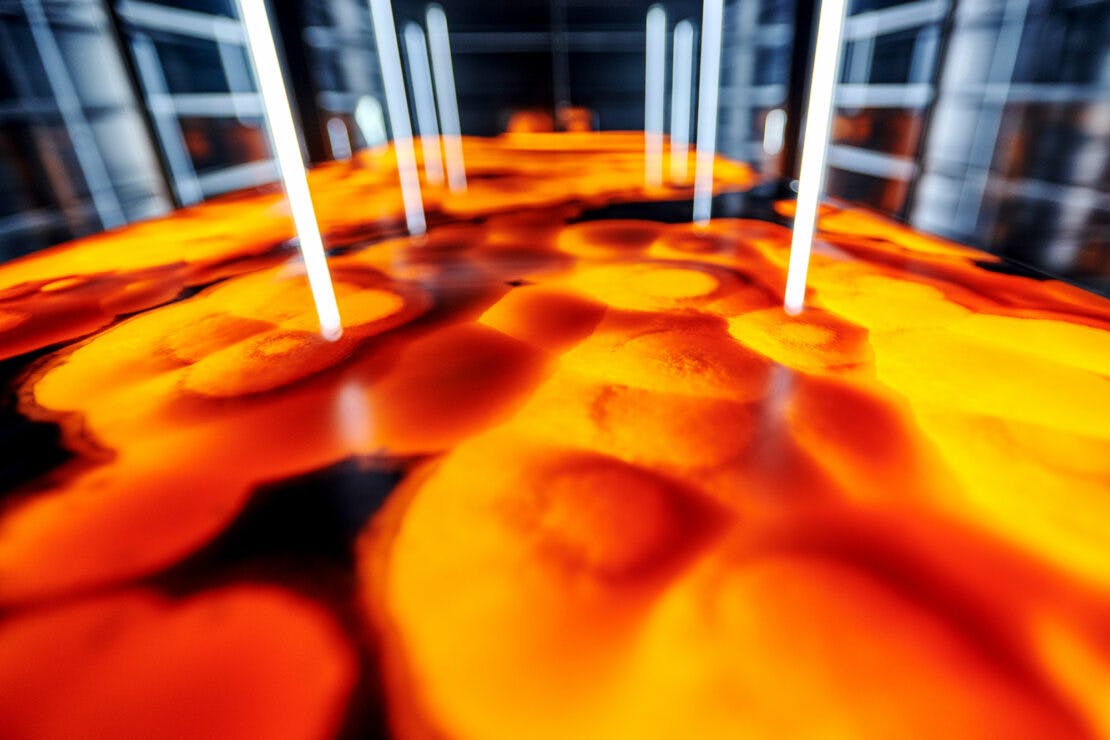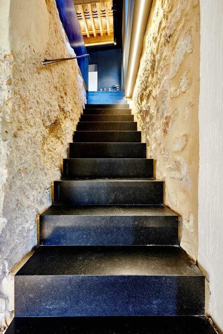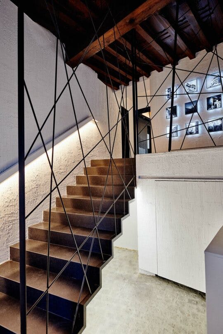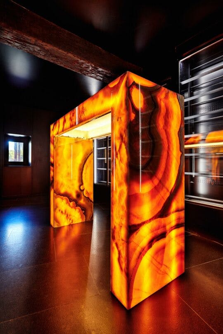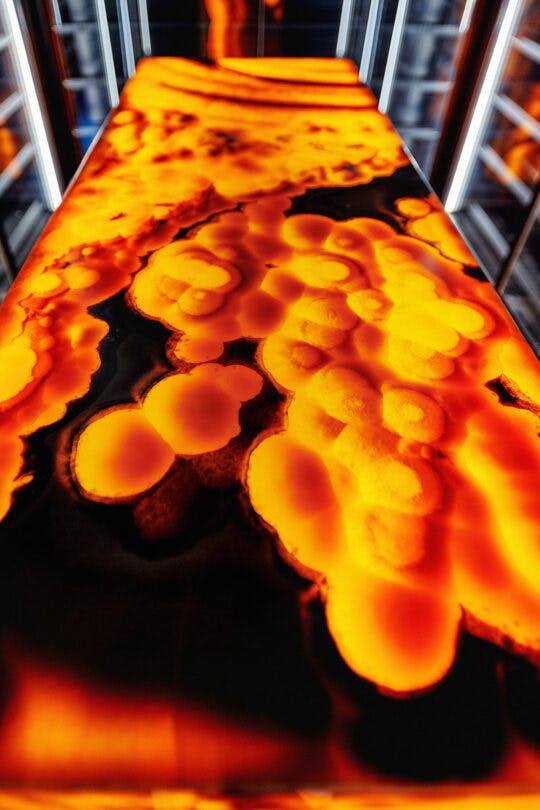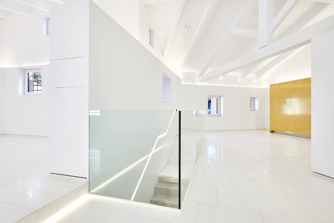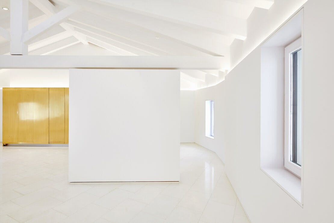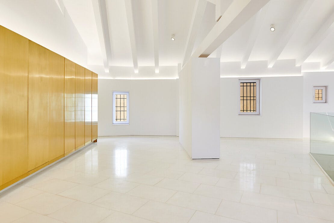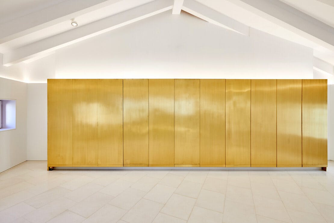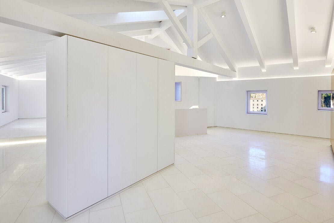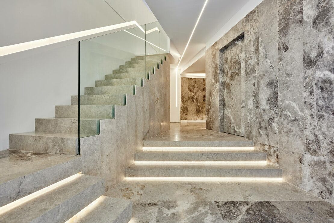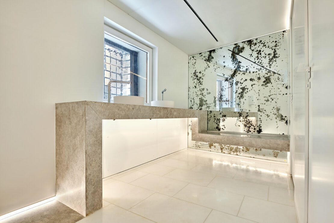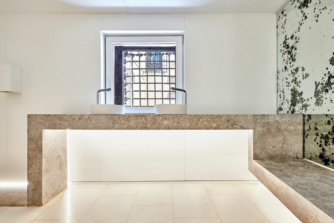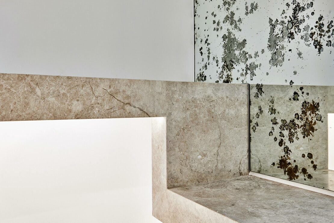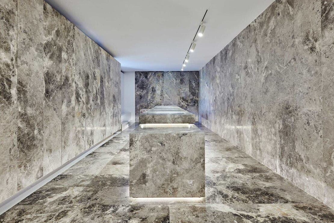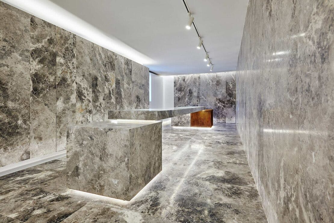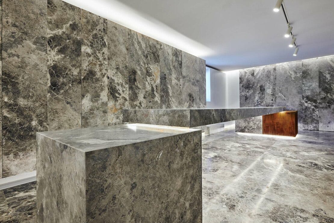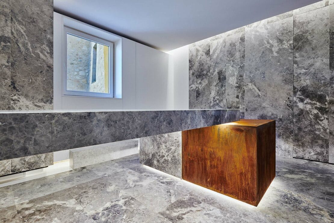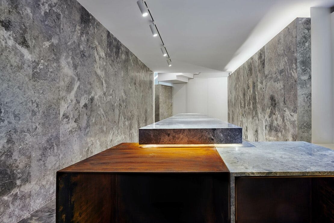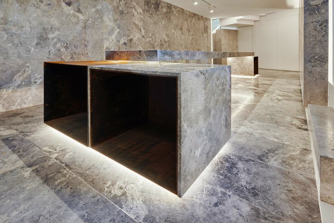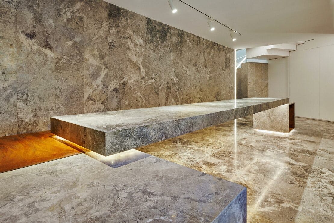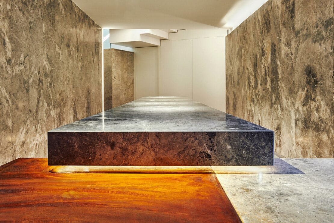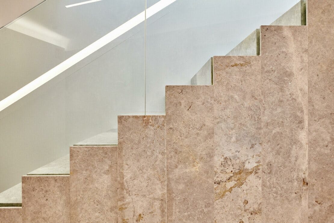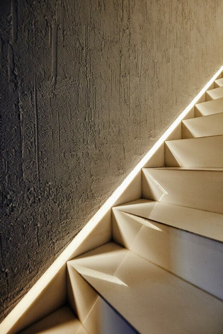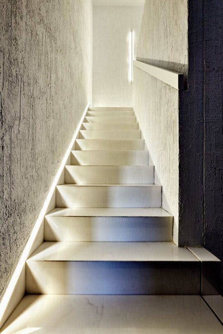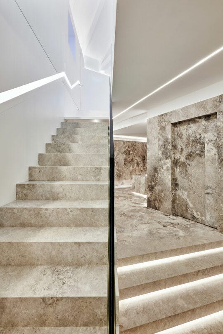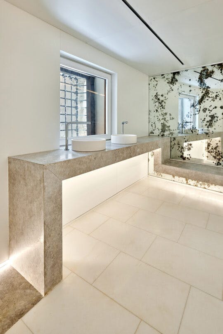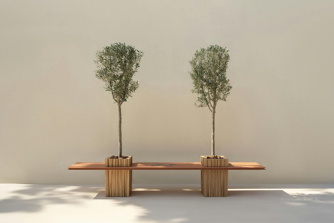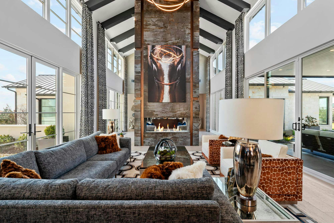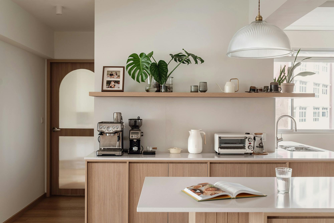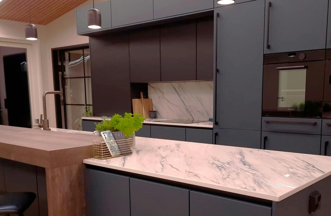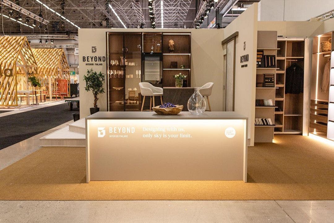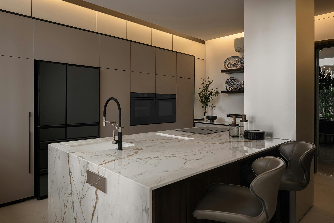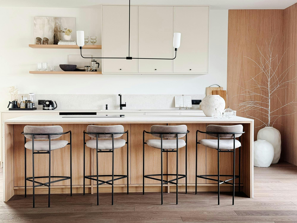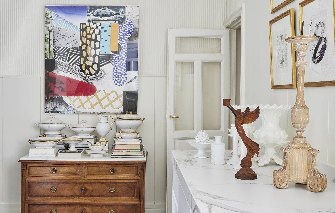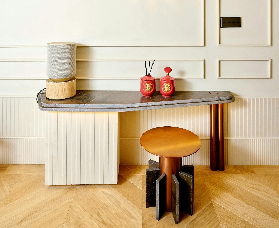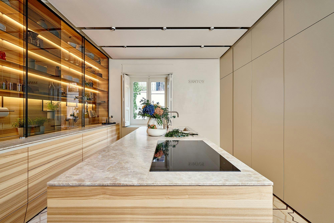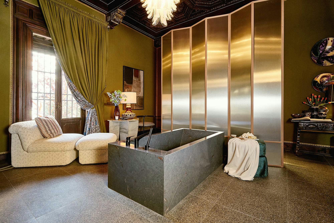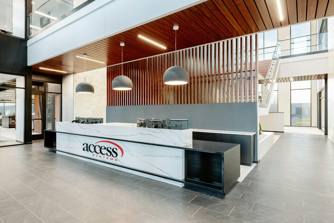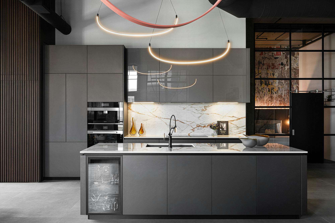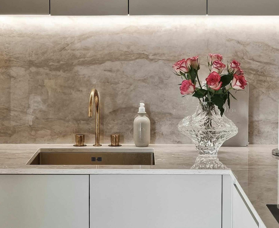Case Study
Cosentino Natural Stone to help restore Cuenca’s historical heritage
Redondo Soria Arquitectos
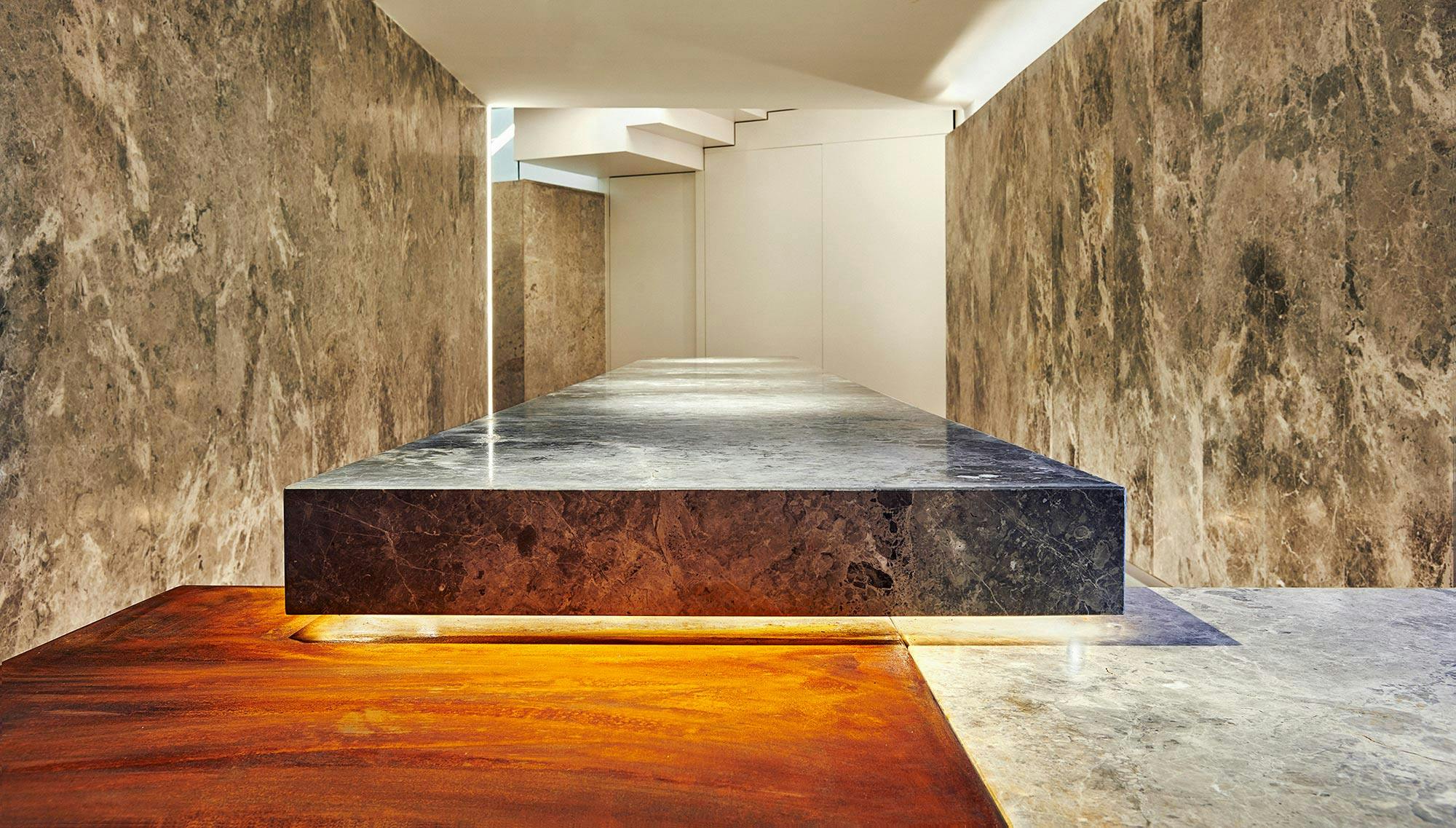
Location
Cuenca, Spain
End date
2020
Material
Scalea
Color
Black Zimbawe | Pacific Grey | White Tassos | Onix
Architecture / Design
Redondo Soria Arquitectos
Application
Flooring, cladding and furniture
Quantity
352 m2
Respect for the sense of space
The historical centre of Cuenca, located in the heart of Spain, is a UNESCO World Heritage Site. The passage of time and the city’s surroundings have shaped an urban architecture the greatest example of which is the well-known Casas Colgadas (Hanging Houses), a group of three Gothic-style residential buildings on a cliff overlooking the Huécar river.
The Casas Colgadas, which date back to the 16th century, have been restored on many occasions to maintain their essence to the present day. The latest restoration has been carried out by the Redondo Soria Arquitectos studio, which has performed a complete refurbishment of the outdoor and indoor spaces, areas that also house the Spanish Abstract Art Museum and the Casas Colgadas restaurant.
Respect for the historical heritage, the restoration and optimisation of the spaces, and their appropriate accessibility have been the main aims of this challenging refurbishment project in which Cosentino Natural Stone has been used for different surfaces of the restaurant, such as the flooring, cladding and furniture.
Unique atmospheres
As an extension of the historical group of buildings with a marked Gothic character, both the museum and the restaurant adopt different urban features and bring them inside the building – the staircases. These single flight staircases in Negro Zimbawe granite with a vintage finish flow from the mezzanine level of the dining room to welcome the user and take them to the upper floor, as if they were a continuation of the floor, to one of the dining rooms, known as the Sala Negra.
A wine cellar has been created in the space previously intended for toilets, and Ónix Miel in Polished finish has been chosen for a high table. The result is a stunning piece of design that stands out in an intimate space for wine tasting.
A refurbishment designed to last
Another of the dining rooms, the Sala Pétrea, has a powerful and abstract design, with granite and geometric materials as the main features. The use of Pacific Grey for flooring, as well as wall cladding and the central table, has achieved an impressive room that brings the gothic style of the streets into the restaurant.
One of the major project refurbishments has taken place on the second floor, where there used to be a house with a space under cover for storage, in disuse and in very poor condition. The framing has been demolished to make the space look bigger, creating a geometry similar to the main hall of the Spanish Abstract Art Museum and trying to recreate the textures, light and colour of the so-called Sala Blanca, where the Blanco Thassos colour has been used for flooring, also in Natural Stone and in Polished finish.
All in all, the refurbishment of the Casas Colgadas together with the museum and the restaurant has achieved harmony between the historical and heritage outside and the artistic and culinary experience offered inside this iconic architectural landmark.
"Cosentino responded to our requests and requirements from the very beginning, giving us various technical and material options for what we needed"
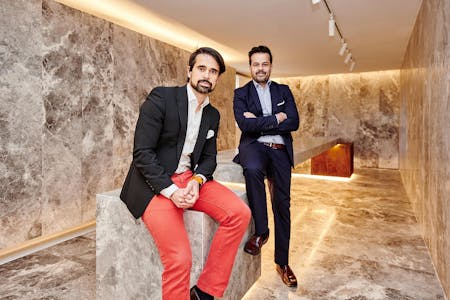

 Back
Back