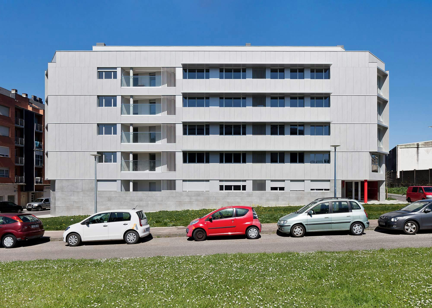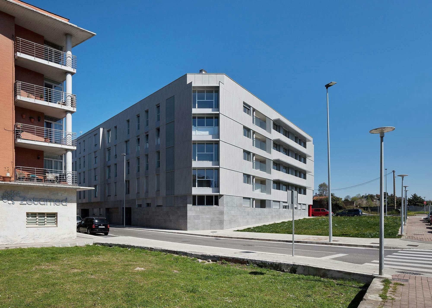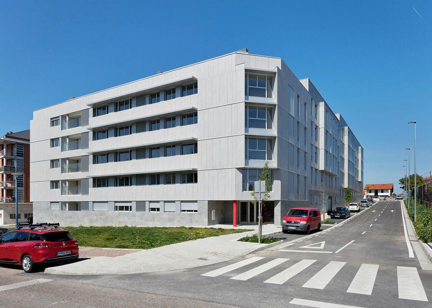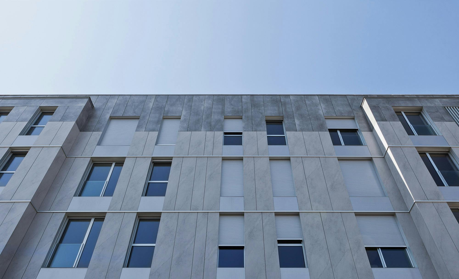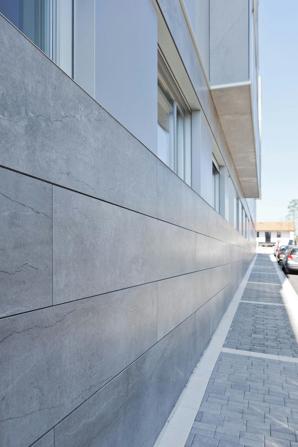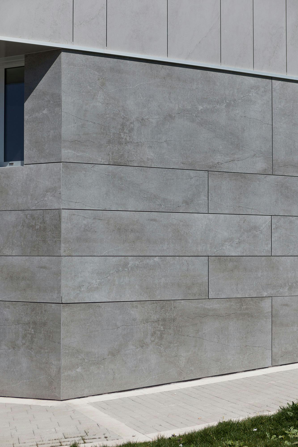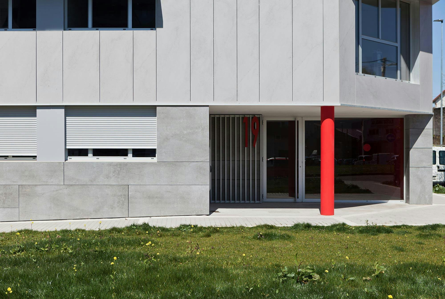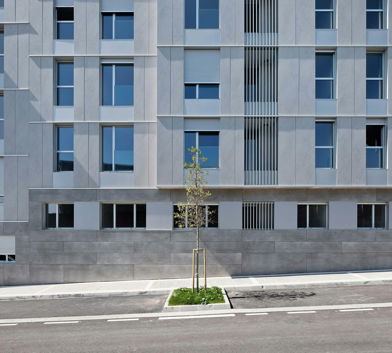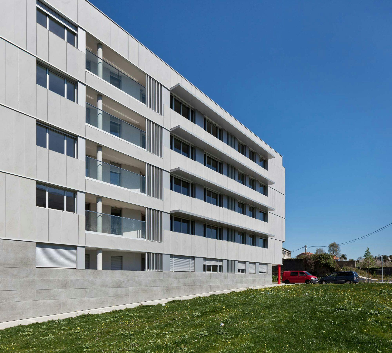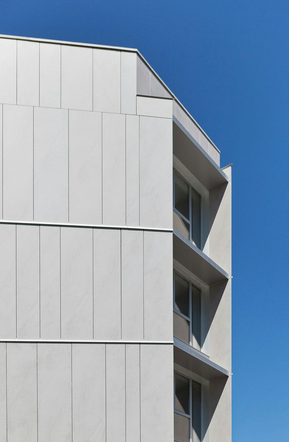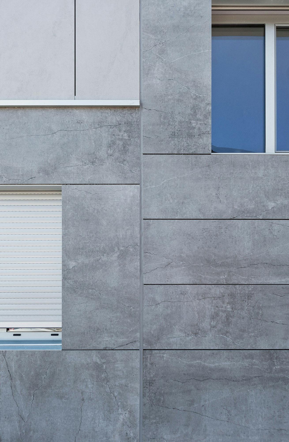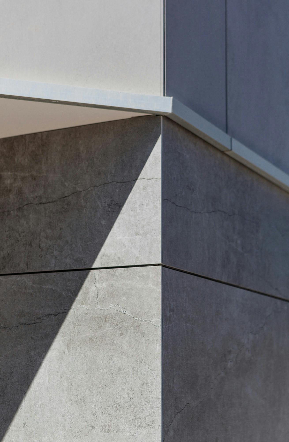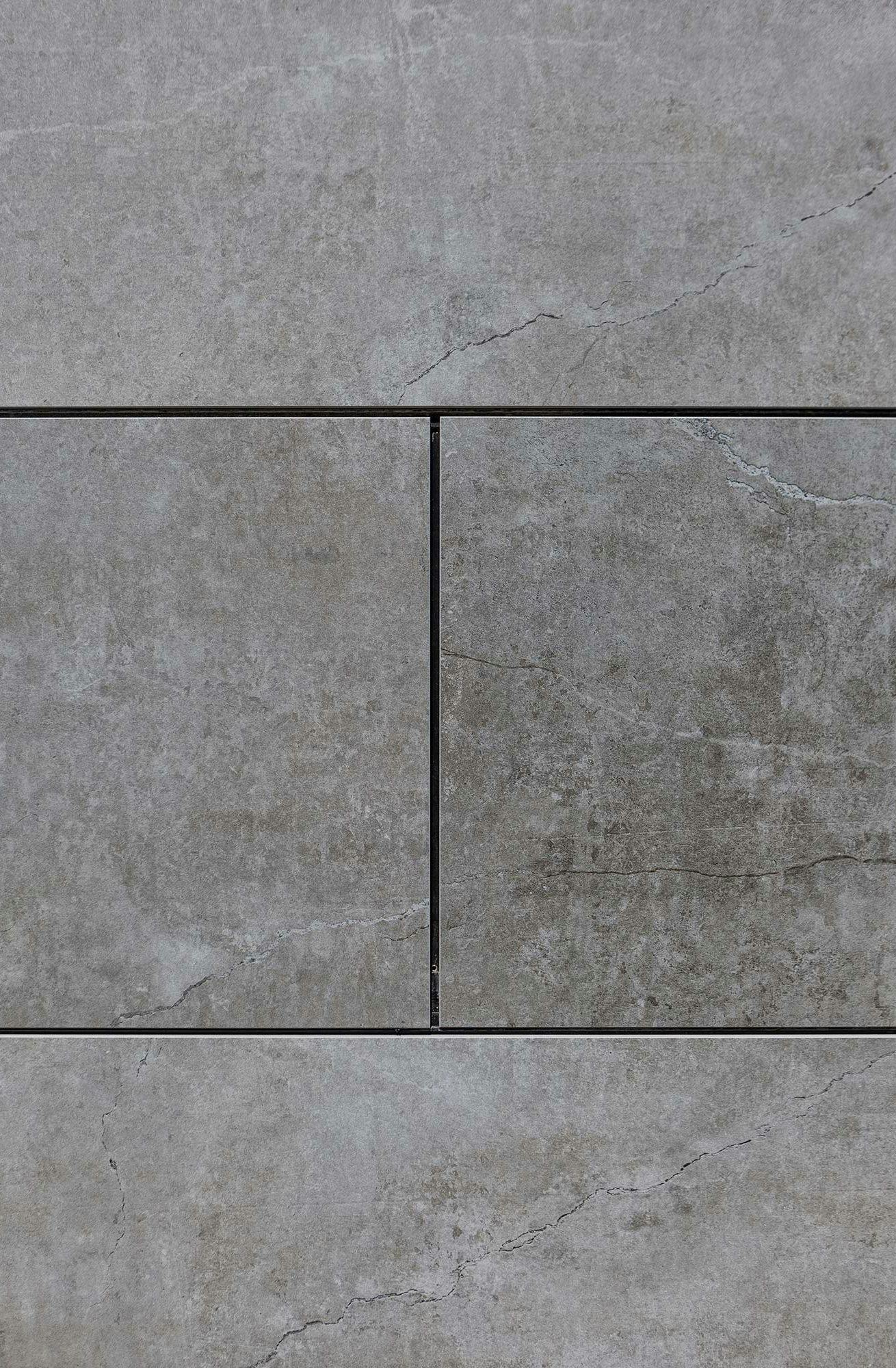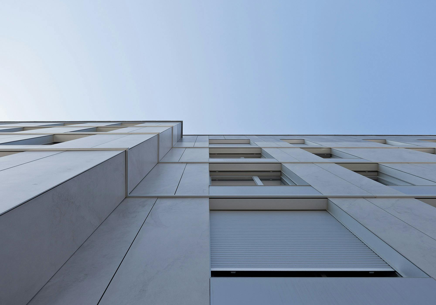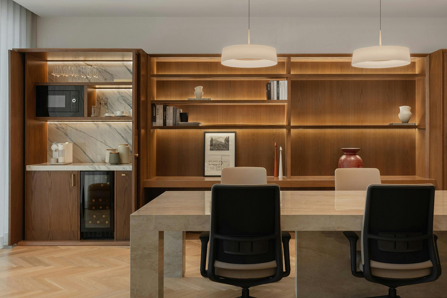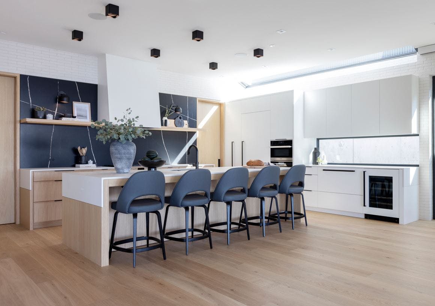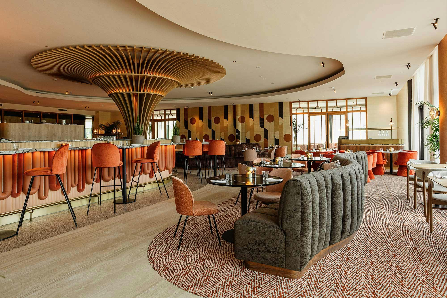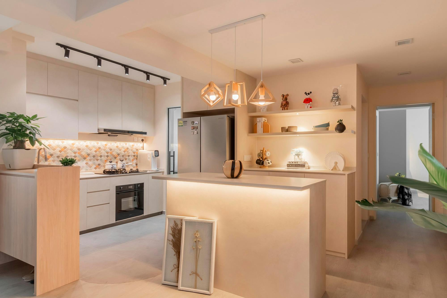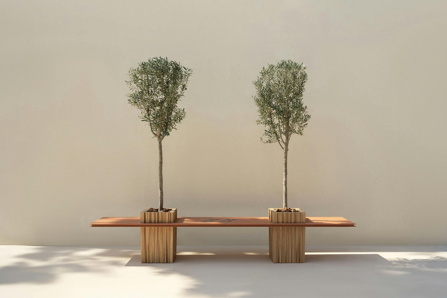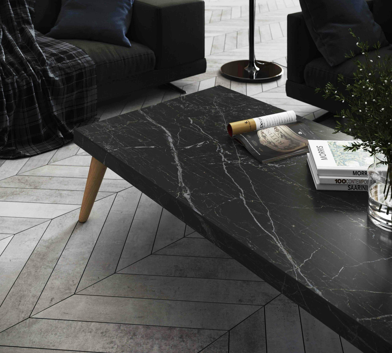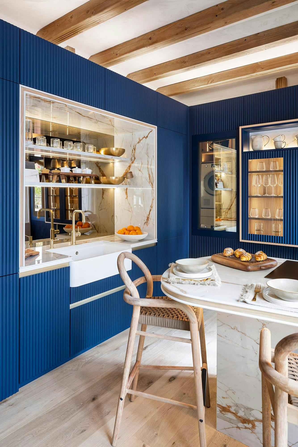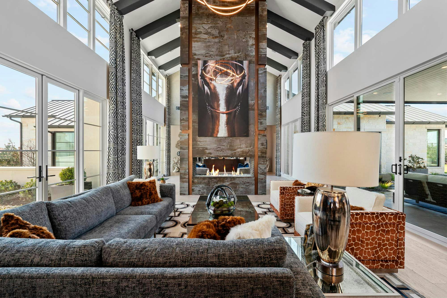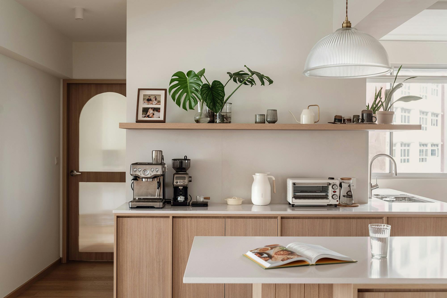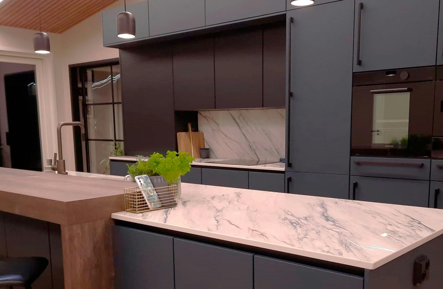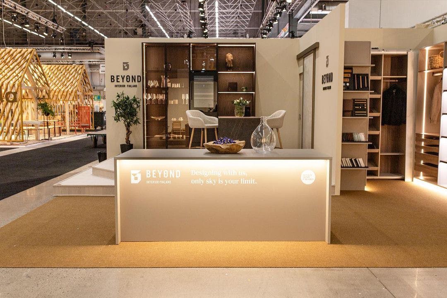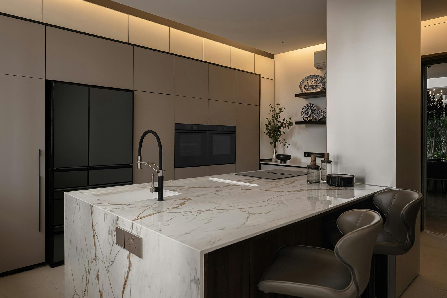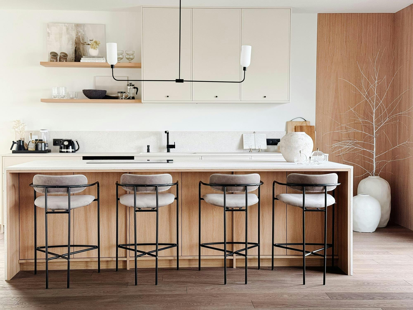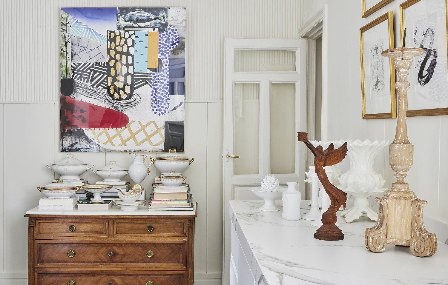Case Study
Compact style for a subsidised housing building
GRGS Arquitectos
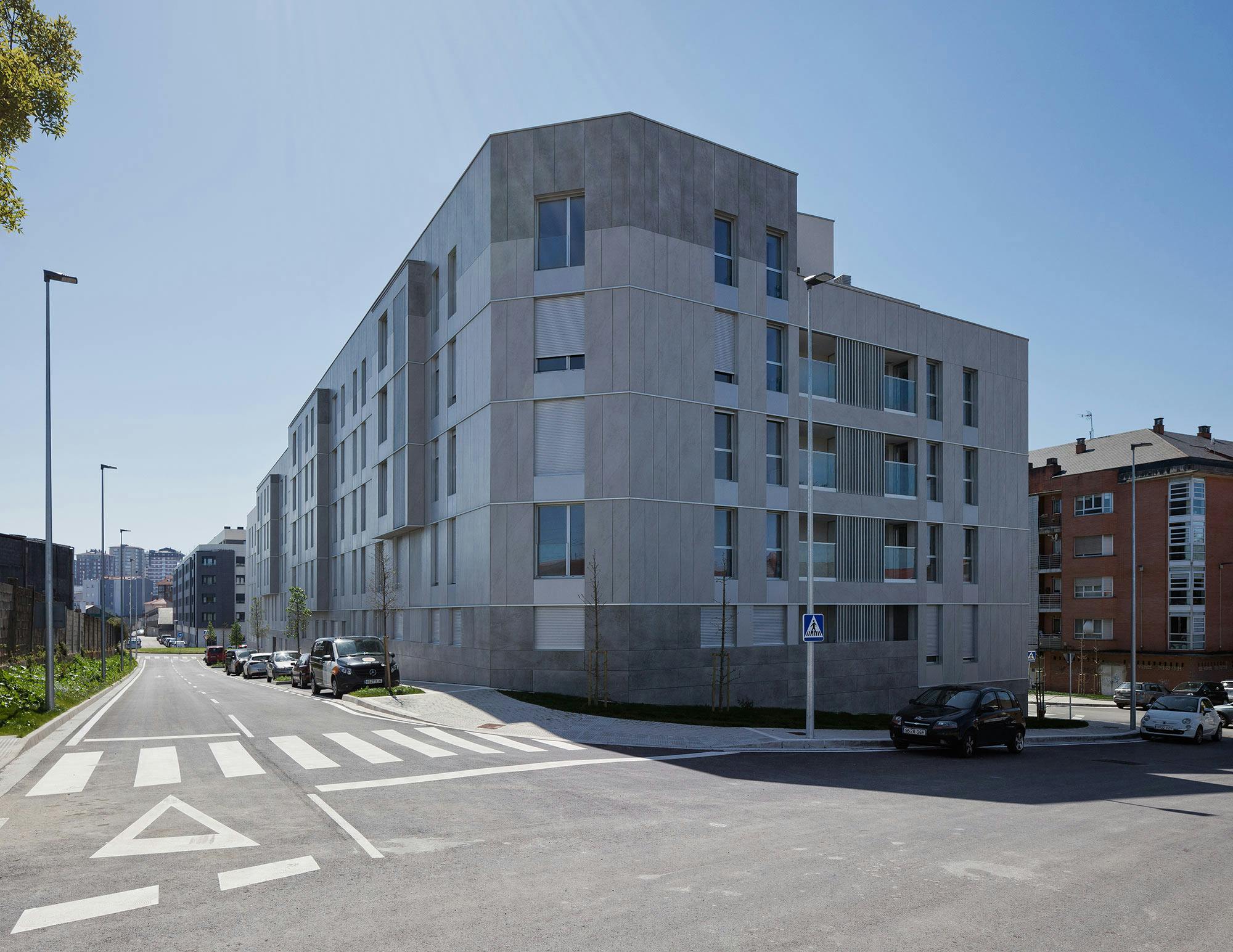
Location
Santander (Spain)
Material
DEKTON
Application
Ventilated facade
Quantity
32,292 sq ft
Photography
Roi Alonso
Architecture / Design
GRGS Arquitectos
Color
Kovik, custom Soke
End date
2022
Thickness
8 mm
An aesthetic solution for an architecturally challenging project
The subsidised housing building called ‘La Albericia’ was an architectural challenge for the GRGS Arquitectos studio, winner of the competition organised by the Santander City Council. The building, which covers two plots of land, has a total of 120 dwellings, of which 94 are subsidised and 26 are private, as well as garages and storage rooms and an interior courtyard. ‘The plot posed a problem, as it has an unevenness of about 5 metres between the lowest and the highest point, and the big challenge was to adapt the building to this peculiarity,’ explain the architects.
‘To overcome this problem, we design complete floor slabs, so that a half-storey stepped slab is produced, another stepped slab is produced again and finally the other floor slab is recovered. To do so, we used an extruded aluminium façade profile and large-format Dekton panels from floor to floor to emphasise the power of the façade,’ they continue.
Compact, understated style
Thanks to the large format of the Dekton slabs, a unified and compact style was achieved on the façades of the building. ‘We were looking for a simple, compact volume, that is to say, a clean, straight-lined style, which would also allow us to achieve greater efficiency,’ state the architects. To create this balanced look, they selected two shades that fit perfectly together.
The neutral tones of Kovik, a light grey colour, were used to carve out a neutral surface in the central area of the building. On the other hand, the Soke colour, inspired by a darker cement, helped to balance the unevenness of the base. ‘We wanted the stepped slab to go unnoticed, to unify the building into a single band by changing the colour,’ they point out. The same colour of the base is repeated throughout the building at the top.
Neat appearance and easy installation
The studio had never worked with Dekton before and was surprised, among other things, by the ease of installation of this ventilated façade. ‘Using Dekton and the system that supports it, we managed to insert floor-to-floor profiles, which is what the piece rests on, making the execution easier, despite such large slabs,’ says the studio.
The Dekton pieces were installed in accordance with an approved adhesive system including adhesion promoter, primer, double-sided tape and adhesive line. This system makes it possible to install large-format pieces by reducing the number of joints and using concealed fixing, unlike the rivet fixing system, which is what the architects wanted.
Energy-efficient housing
The good ageing of the material was another advantage they found interesting when choosing Dekton, a product that is also Carbon Neutral throughout its life cycle. A further advantage when it comes to creating an efficient building, which was one of the main focuses of the architecture studio. ‘We aimed for a double orientation in order to provide the dwellings with cross-ventilation. As there was a bay, it was necessary to develop a courtyard in the centre,’ explains the studio. Furthermore, the south façade is protected from the sun and heat with canopies to achieve such energy efficiency.

 Back
Back