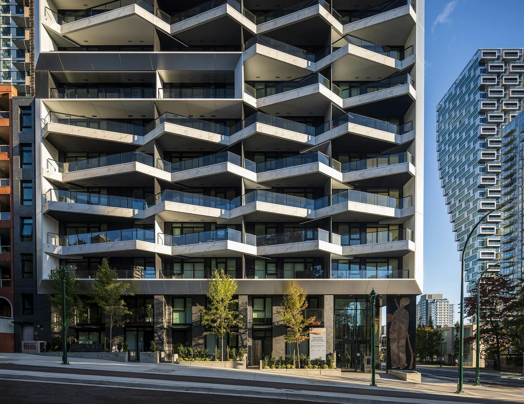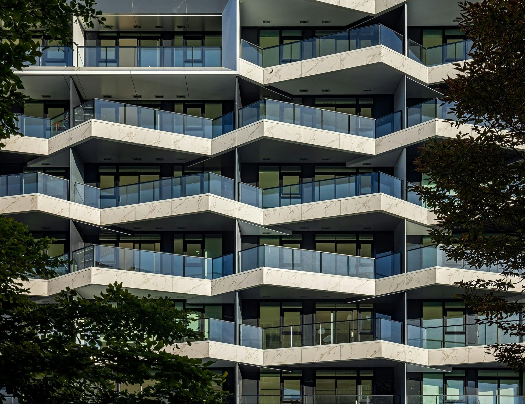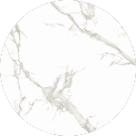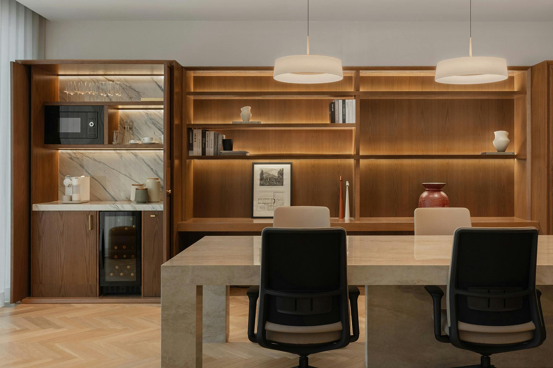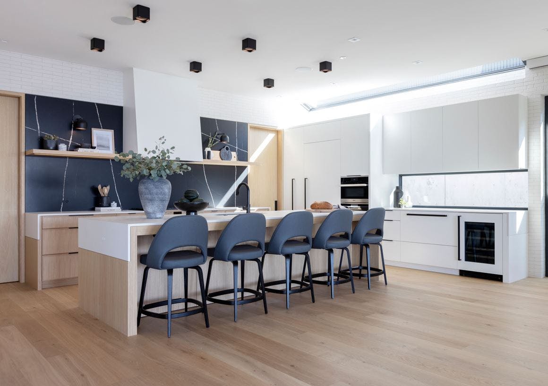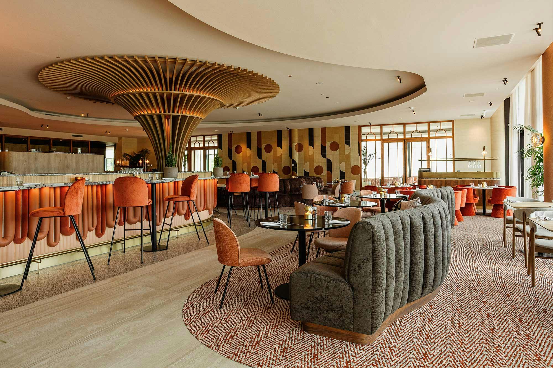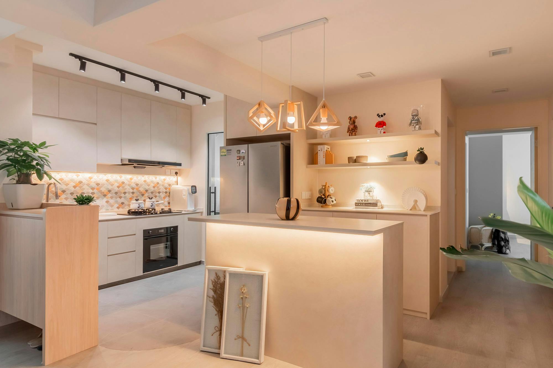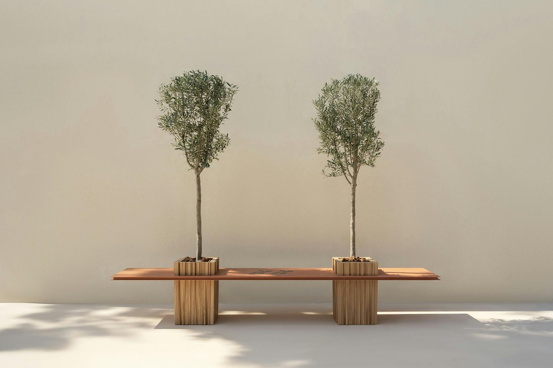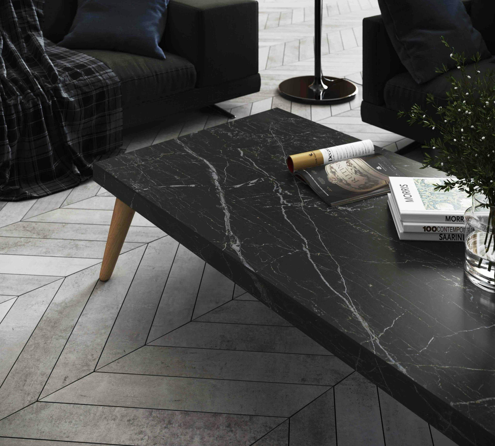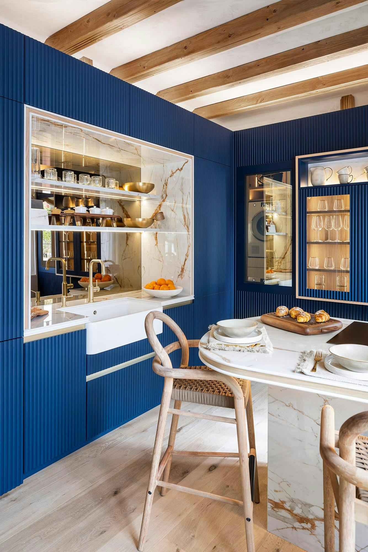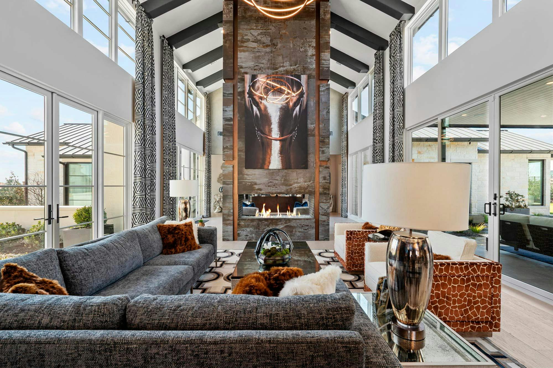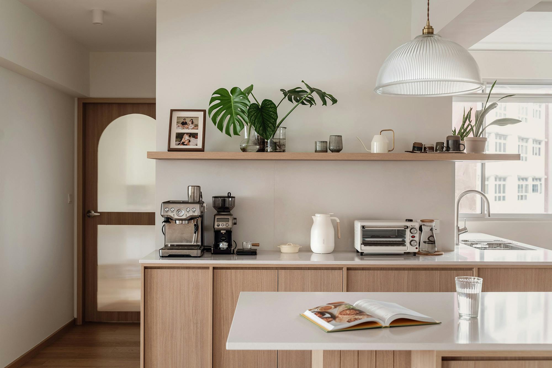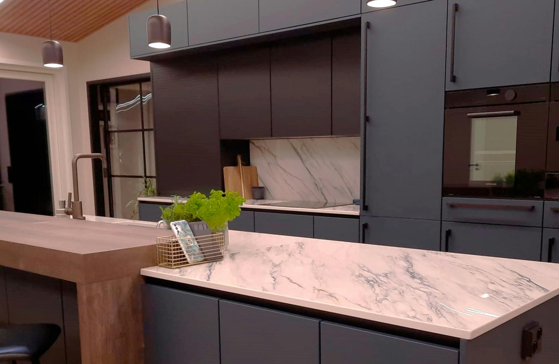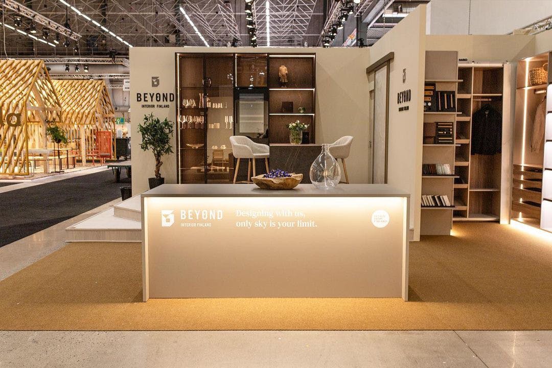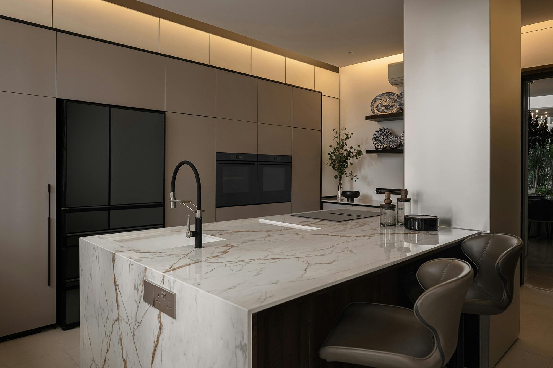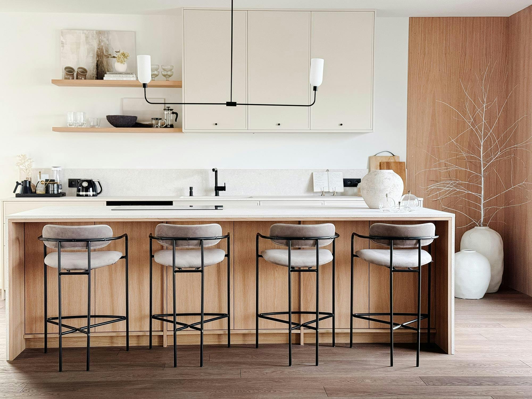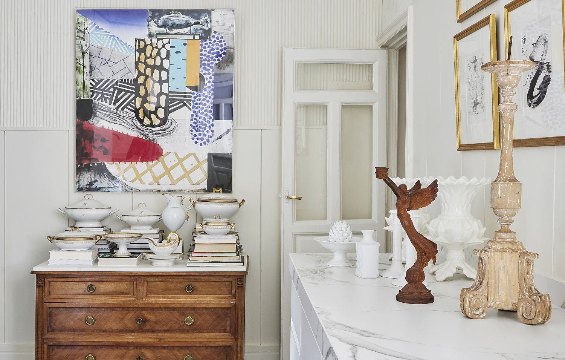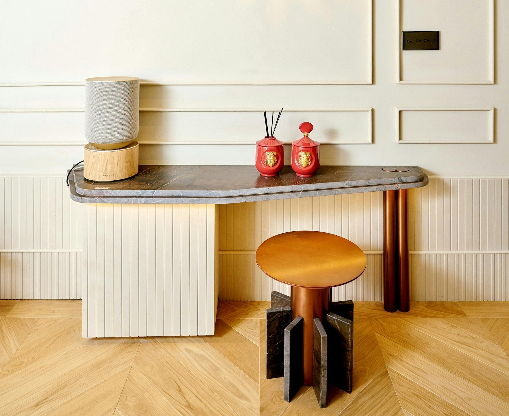Case Study
Luxury among geometric balconies
IBI Group | ACDF
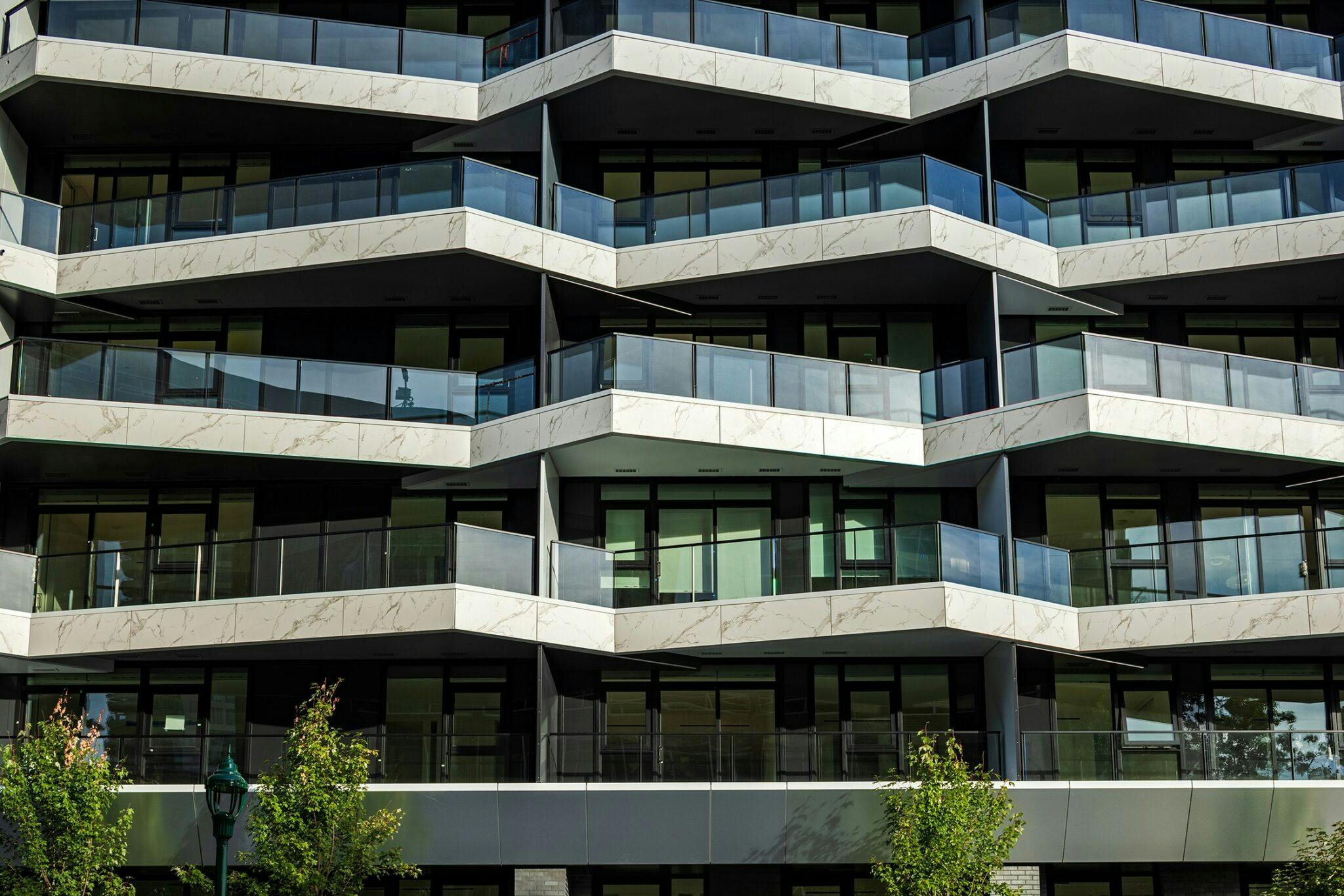
Location
Vancouver, Canada
Material
DEKTON
Color
Aura 15
Quantity
1,115 m2
Architecture / Design
IBI Group | ACDF
Application
Ventilated facade
End date
2021
Thickness
12 mm
A unique façade in the heart of Vancouver
The hexagonal shape of the balconies gives character and personality to The Pacific by Grosvenor, a residential building in downtown Vancouver and a symbol of luxury. Thanks to the design by IBI Group and ACDF, the east and west façades of the building are full of movement and depth. Filled with balconies, both façades feature a geometric pattern in which different textures are combined: The light shade of Dekton Aura 15 stands out under a black framed glass railing.
The use of Aura 15 adds elegance and elevates the exclusive character of its architecture. This Dekton colour is inspired by Calacatta and Carrara marble, a blank canvas against which striking veins run, bringing dynamism to the surface and establishing a dialogue with the clouds of the sky.
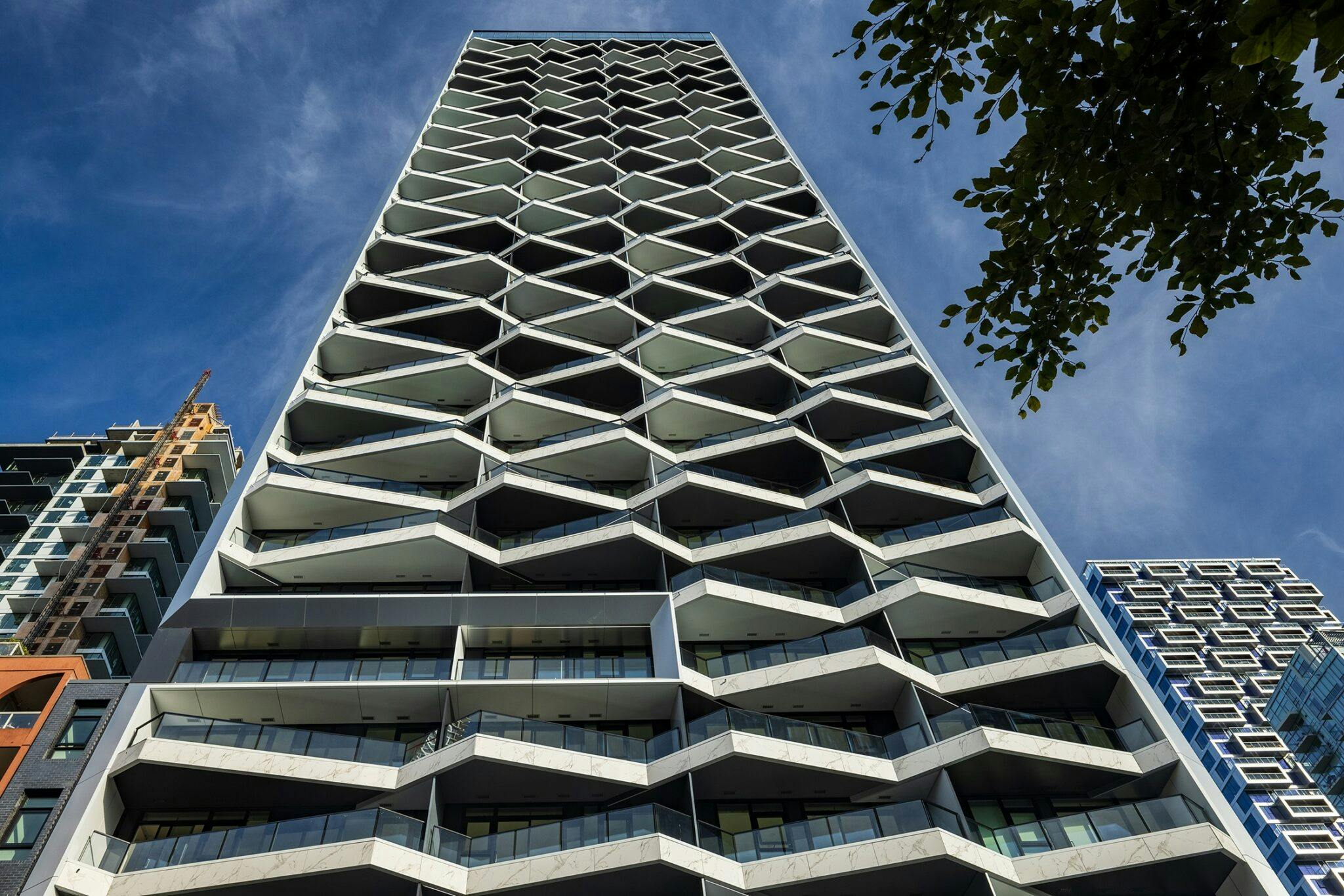
The perfect material for a ventilated façade
Dekton’s technical properties and, especially, its versatility, make it the perfect material for creative applications, such as that seen in the balconies of The Pacific. To ensure an optimal performance, Dekton Aura 15 was installed as a ventilated façade, which means that it is not directly attached to the structure, but a small gap is left between the two to allow air to pass through. This technically complex application required a thin and lightweight material that was not only beautiful, but could withstand temperature changes and would not degrade or fade over time.
Do you need help with a project?
Contact our specialists for advice
Do you need help with a project?
Contact our specialists for advice
Cosentino’s materials used in this project
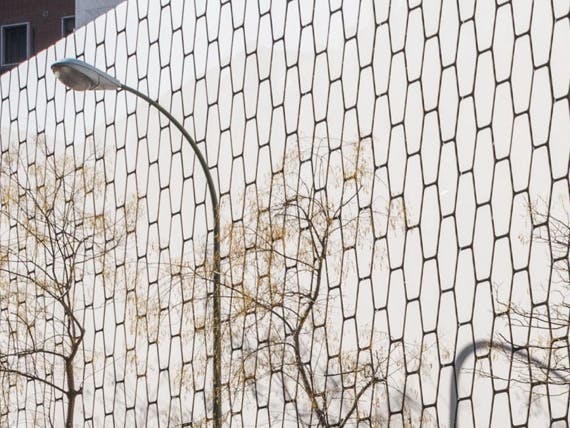

 Back
Back