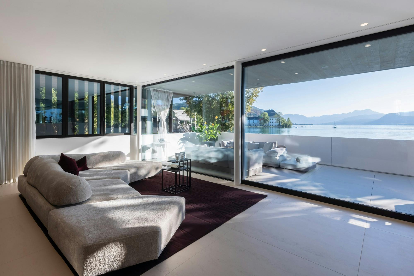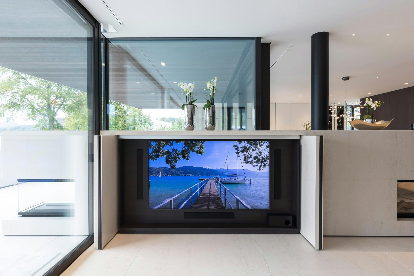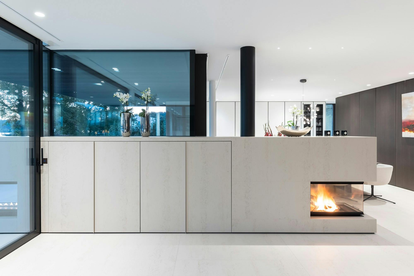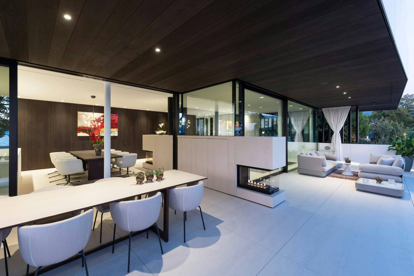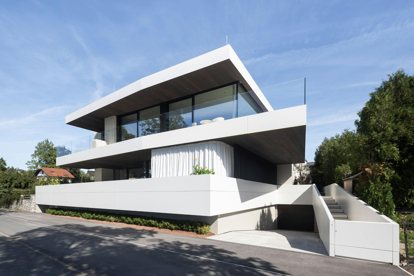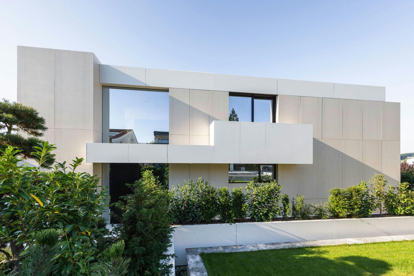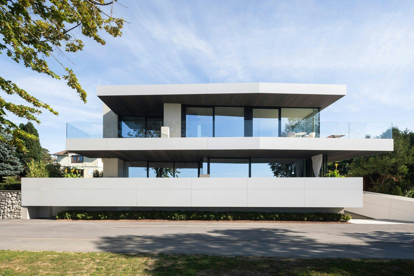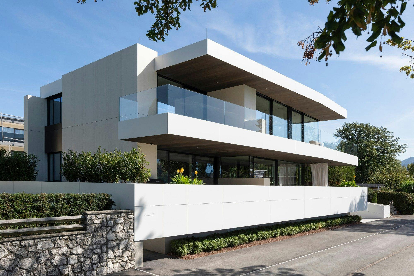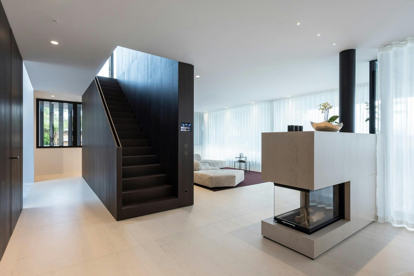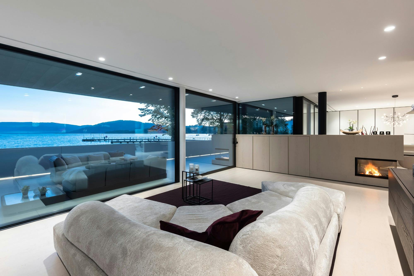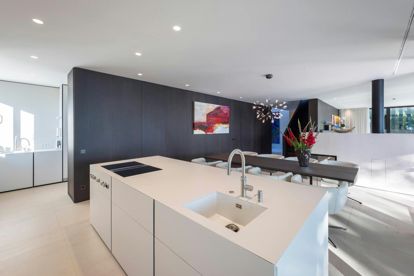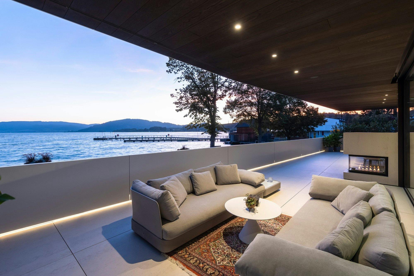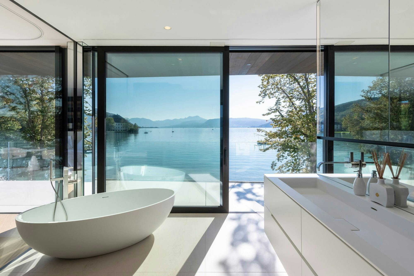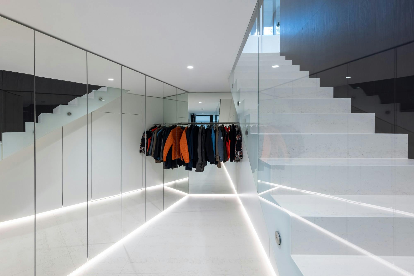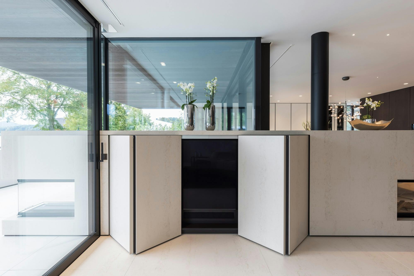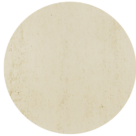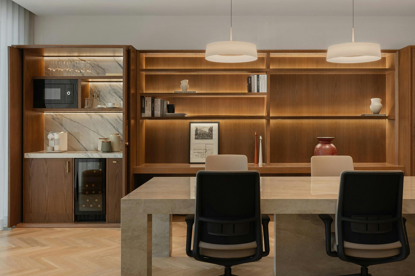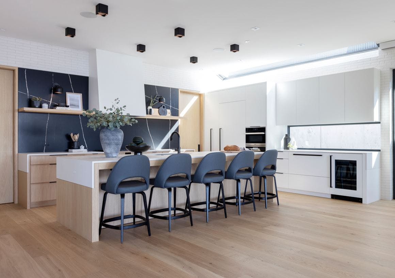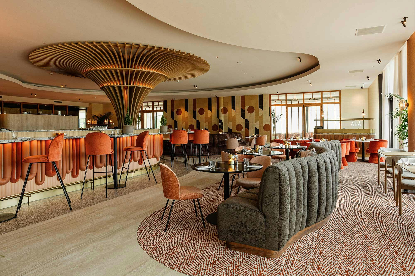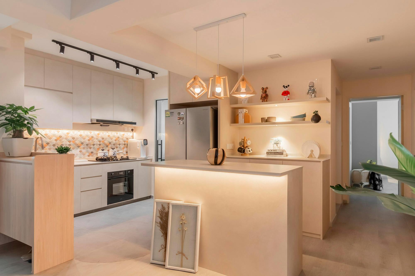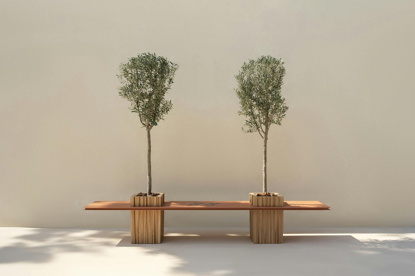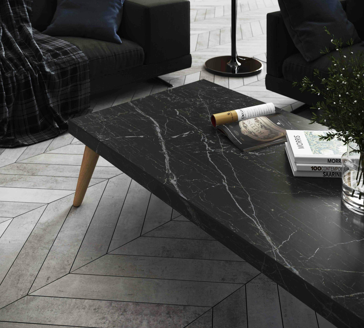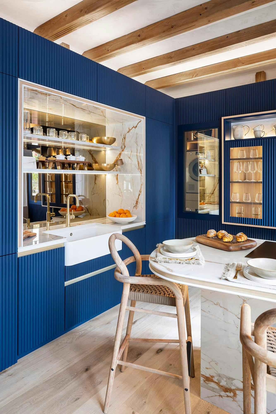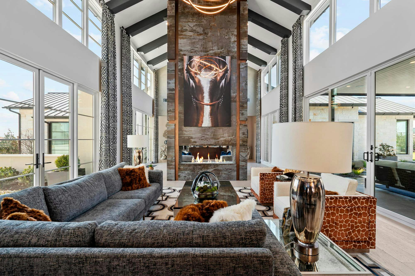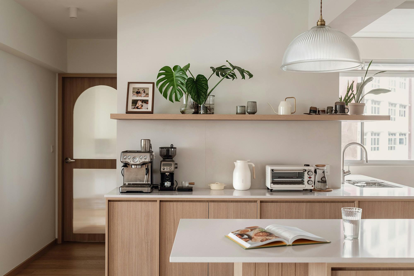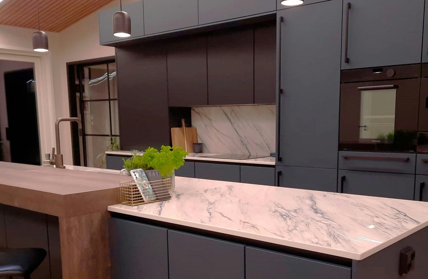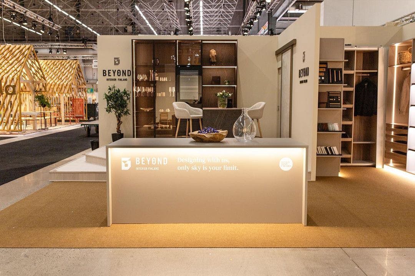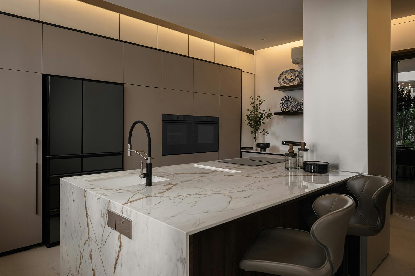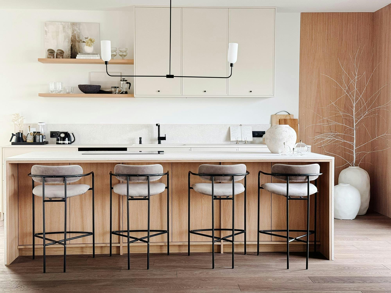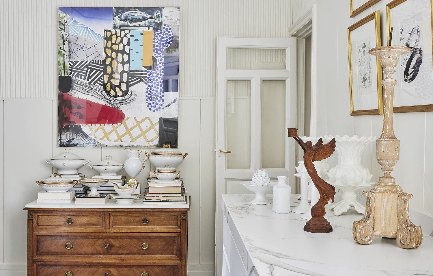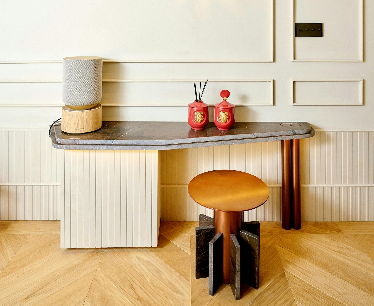Case Study
A state of the art house on the lake
Christian Frömel, F2 Architekten
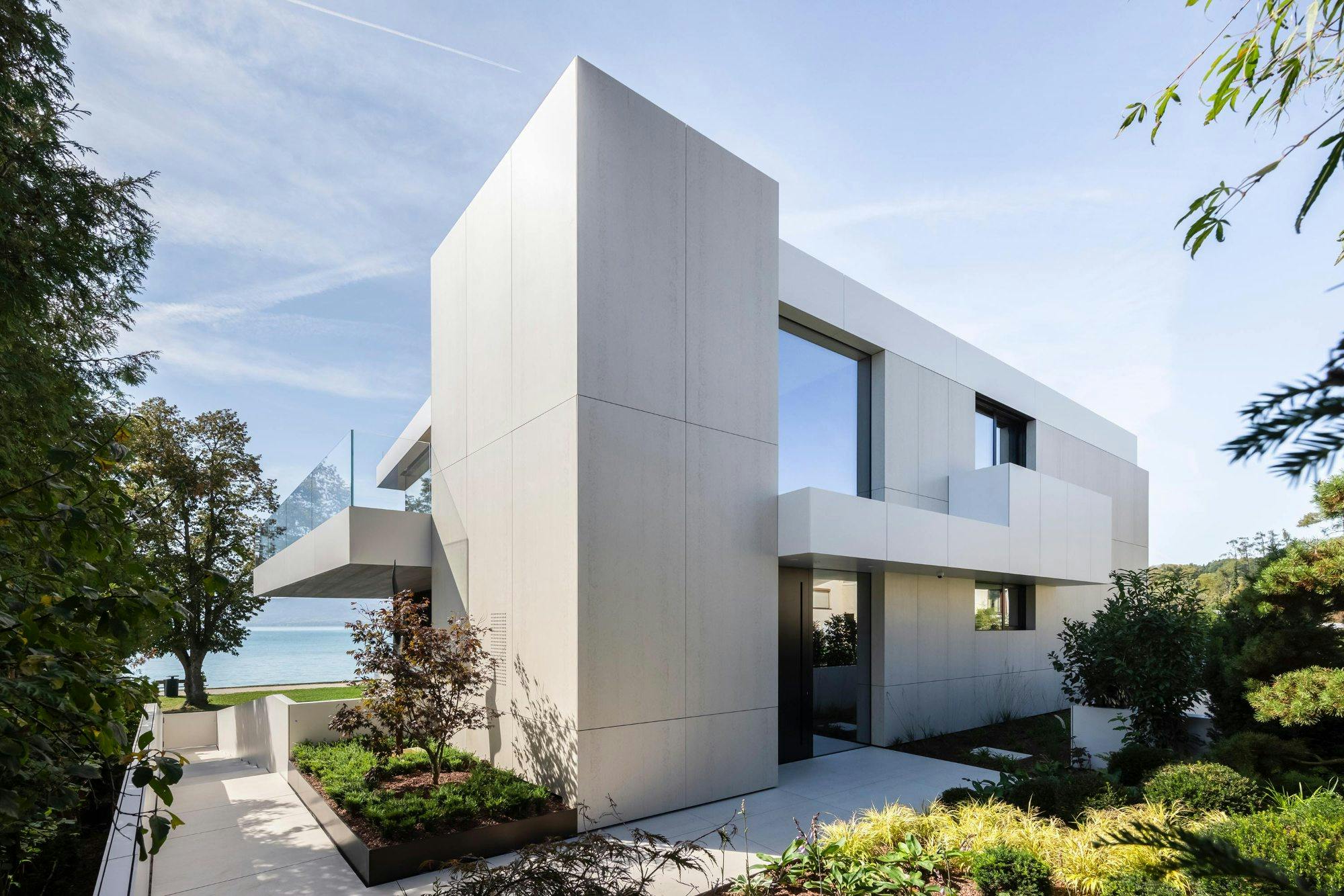
Location
Seewalchen am Attersee, Promenade, Austria
Material
DEKTON
Color
Danae, Zenith
Quantity
8,400 sq. ft.
Architecture / Design
Christian Frömel, F2 Architekten
Application
countertops, flooring, wall cladding, stairs, tiles, façade
End date
2021
Thickness
Danae 8 mm / 12 mm / 30 mm, Zenith 4 mm / 8 mm / 12 mm
A minimalist and contemporary villa in Austria
For many years, contractor Norbert Hartl dreamed of owning a house by the lake Attersee, in Salzkammergut, Austria. A stunning natural setting of turquoise waters that has attracted people throughout the course of history and where settlements can be traced from the Neolithic period to the mansions of the 18th and 19th centuries. This beautiful setting, which was a source of inspiration for artists such as Gustav Klimt and Gustav Mahler, is now home to Norbert Hartl’s new house, which adds a contemporary, minimalist touch to the landscape.
Designed to enjoy the panoramic views from every room, the house blends harmoniously into its surroundings. F2 Architekten won the architectural competition for the construction of this cubic building with horizontal lines and timeless design in which the use of Dekton surfaces, both in the façade and in its interiors, stands out.
Classic design with cutting edge technology
“For this project we were lucky to have a client with a deep affinity for architecture who, with great skill, attention to detail and bold decisions, led us to discover a new material for us: Dekton”, explains architect Christian Frömel from F2 Architekten. This spectacular design project arises from the interpretation of the style of the great masters of modernity, but makes use of a cutting edge material such as Dekton. “Dekton is a blend of 20 natural minerals that are pressed at 25,000 tons pressure and sintered at 1,200°C”, explains Oliver Reiter, Managing Director of Cosentino Austria. “We replicate the metamorphic processes that occur naturally in the formation of stone, which can take millions of years, at an accelerated rate and under controlled conditions. This results in an ultracompact surface for the world of architecture and design with outstanding technical and design features”.
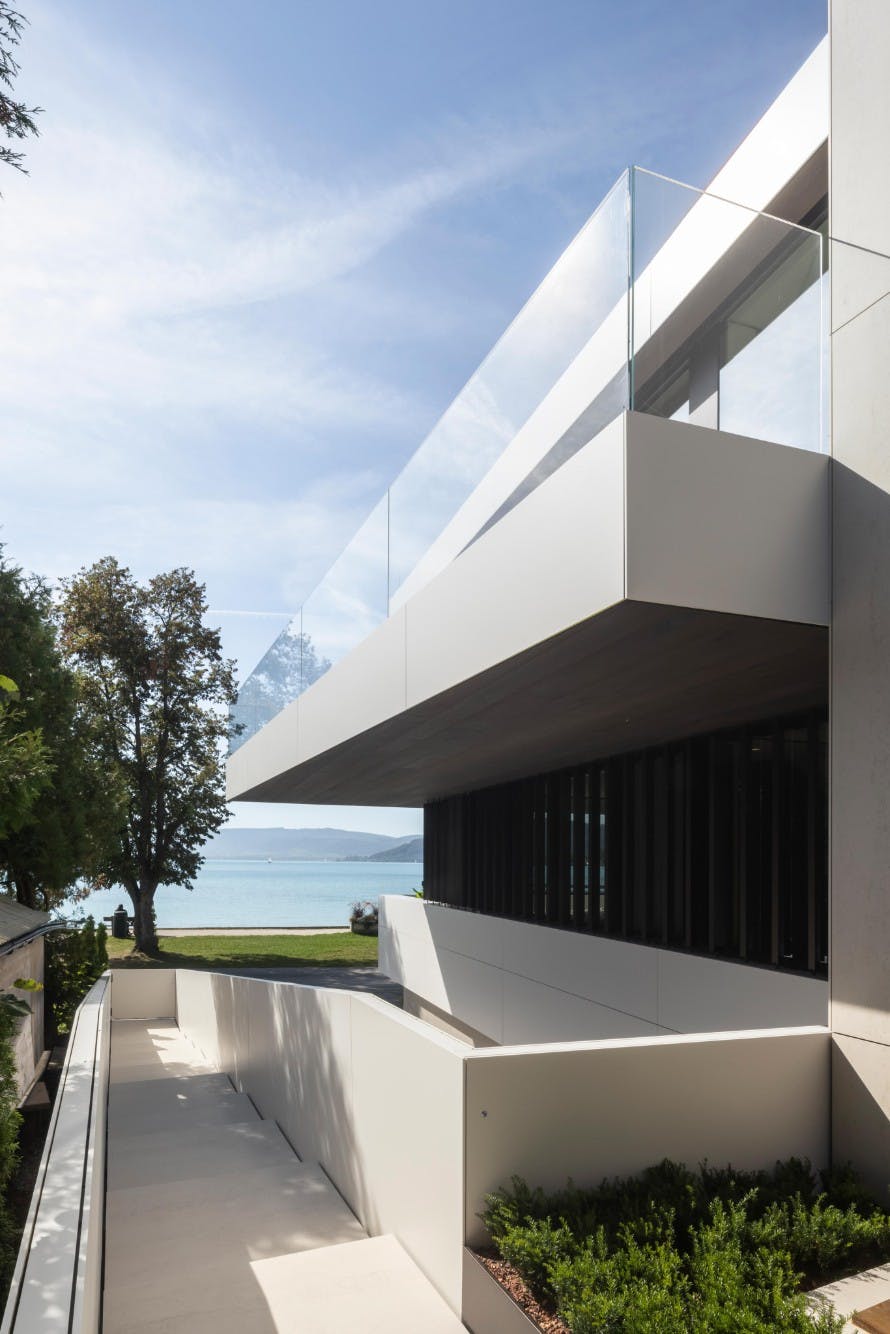
The advantages of versatility
The many advantages of Dekton, an ultracompact material that is frost and stain resistant and that comes in a wide range of sizes and thicknesses, were decisive in the architects’ choice. “This versatility allowed us to minimise the number of surfaces used: wood, plaster, glass and Dekton”, says Christian Frömel. The ventilated façade and balustrades, the stair treads, the floors of the terraces and the interior of the house, as well as the fireplace and kitchen island are clad in Dekton.
Sandy shades for the interior
For the core of the building and all floor surfaces, the colour chosen was Dekton Danae, a sandy tone that creates a continuity between indoor and outdoor spaces. The medium height storage unit housing the television and the two sides of the fireplace are also clad in Dekton, creating a cosy atmosphere. The interior design is the work of Steininger Designers, including the kitchen island, a custom designed monolithic block inspired by an in-house design. The kitchen is clad in Dekton Zenith, a glossy white colour. “Aesthetics is function”, says managing director Martin Steininger, a convinced minimalist. “The fact that the things we surround ourselves with are perfectly manufactured makes them valuable”. This also conveys the philosophy of the owner of the house. “Dekton was truly an inspiration for this heartfelt project”, says Norbert Hartl.
The architectural challenges
With the exception of the interior design, the project was entirely carried out by Schmid Baugruppe, the company of Norbert Hartl, the owner. “Building down to the bare essentials can be very challenging. We put a lot of technical effort into it”, says the foreman and engineer. For the building envelope, the director and architect were inspired by the ventilated curtain façade of the Kap West building in Munich. GIP façade specialists helped design the substructure using Schöck Isolink, without thermal bridging. It was manufactured according to the detailed planning of FSP Metalltechnik, a company of the Schmid Baugruppe. The Dekton slabs, cut at the Cantoria facilities, Almería, were fixed with Keil anchors.
Dekton surfaces were also used for the steel balustrade surrounding the house for privacy purposes, which is not only functional but also aesthetically pleasing. To integrate them, special hinges were used for the doors of the ramp leading to the main entrance and for the almost invisible balustrade door, which gives access to the lake.
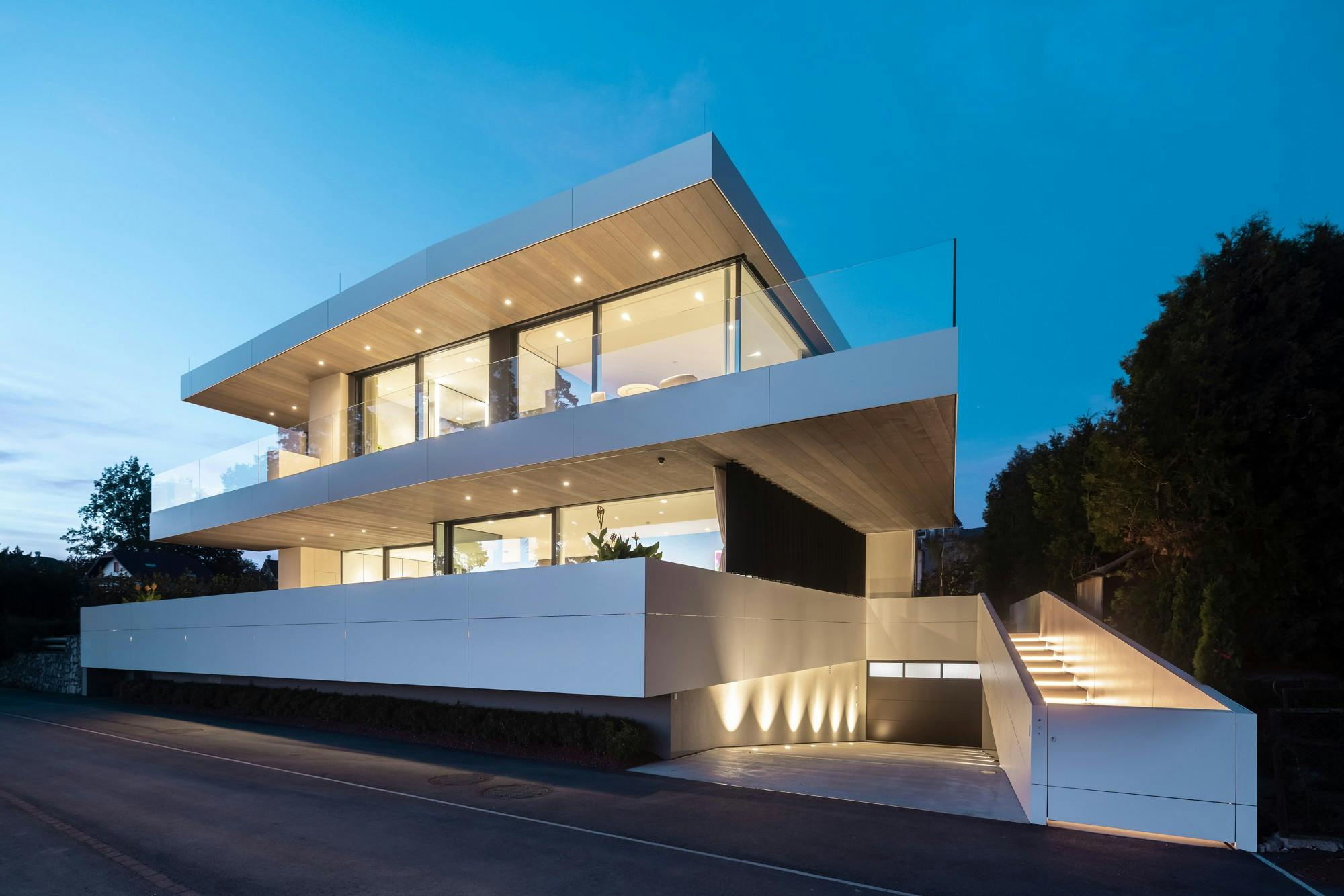
“Its solid materiality for façades, floors and furniture, its robustness and easy maintenance and, additionally, the versatility and precision that make it possible to create stunning architectural and design details, make this material truly unique”.
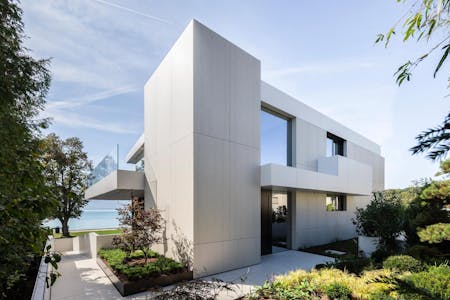
Norbert Hartl
Managing Partner of Schmid Baugruppe and owner of the property.

 Back
Back