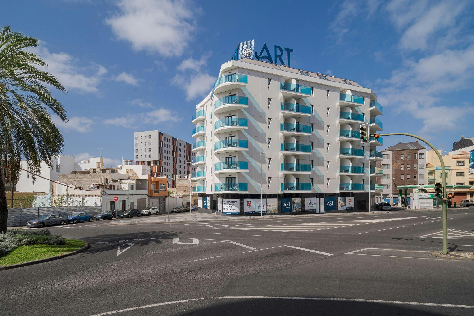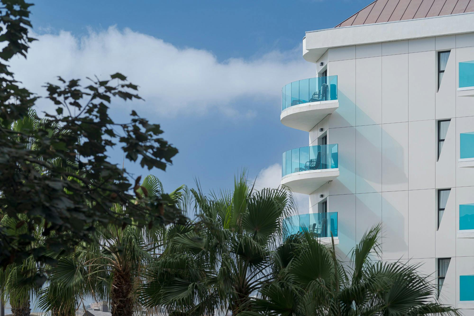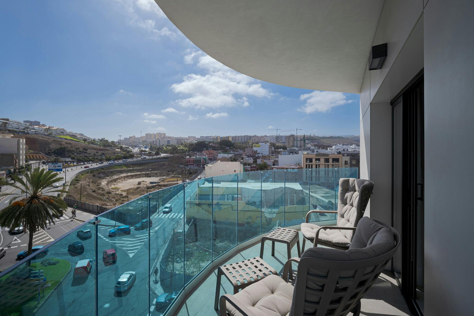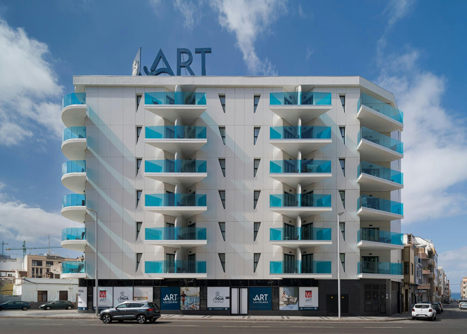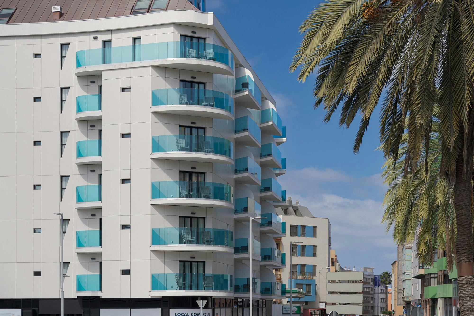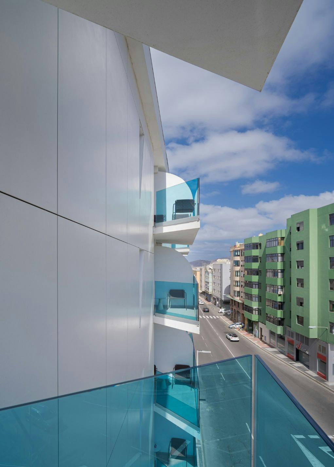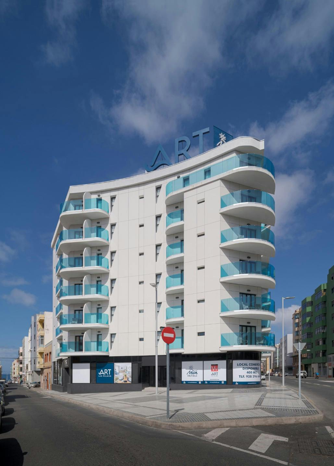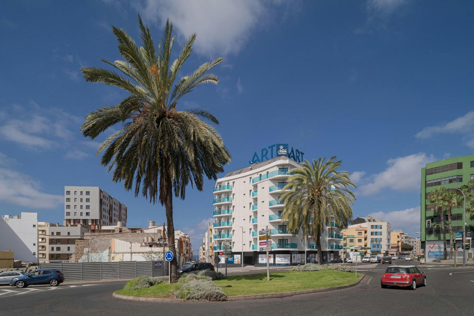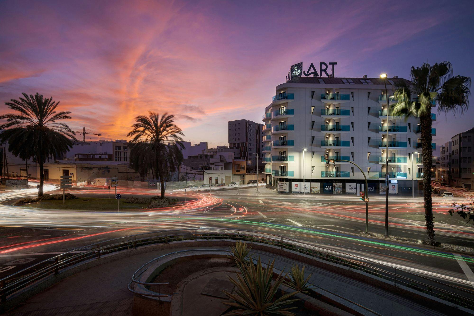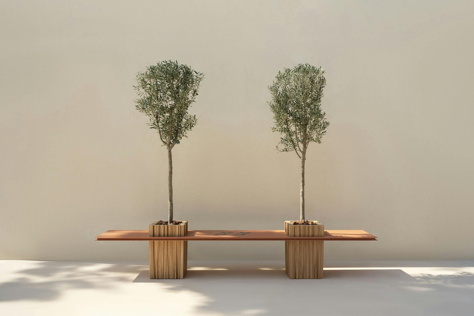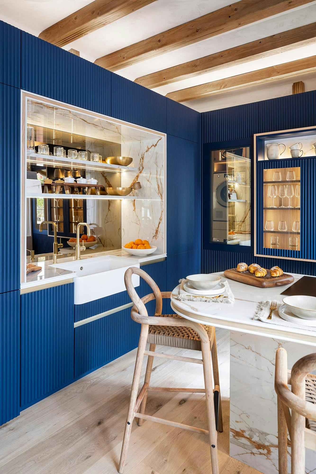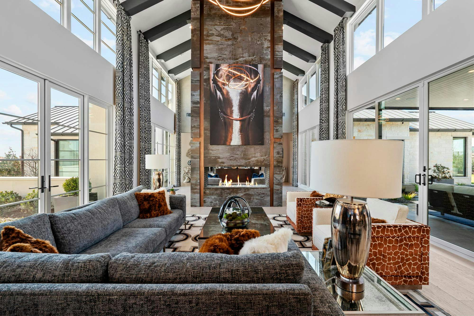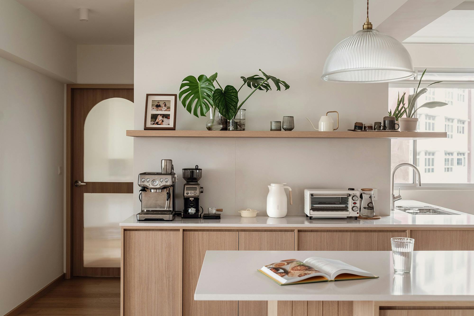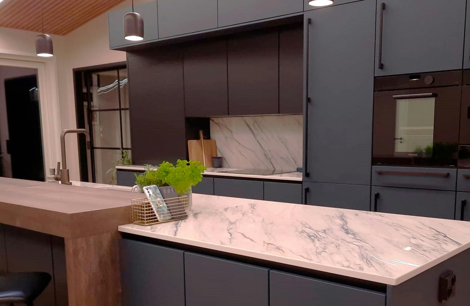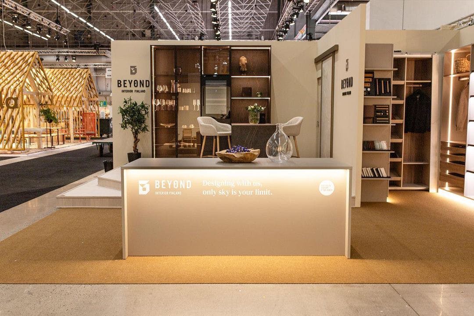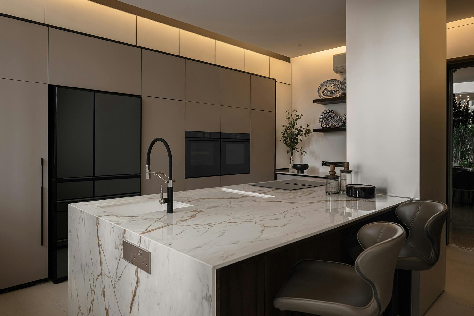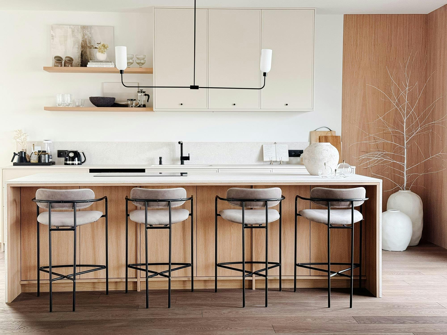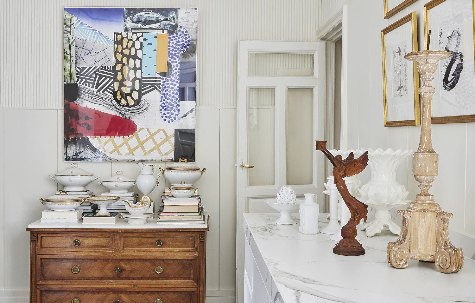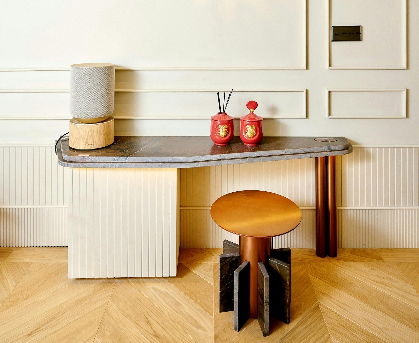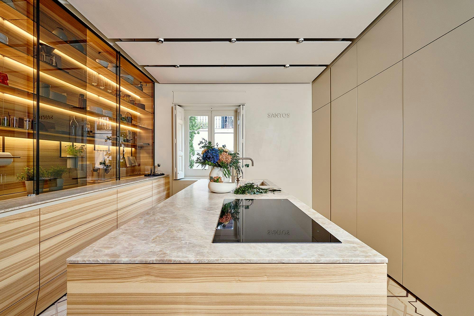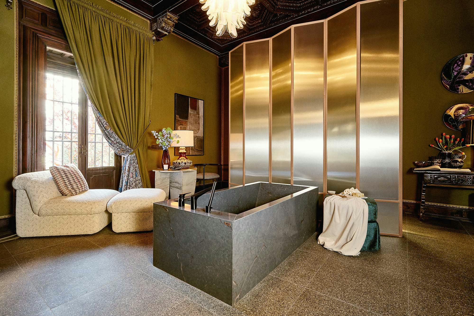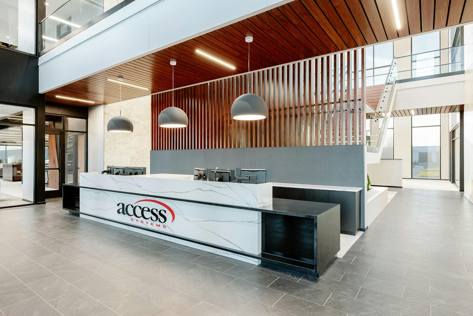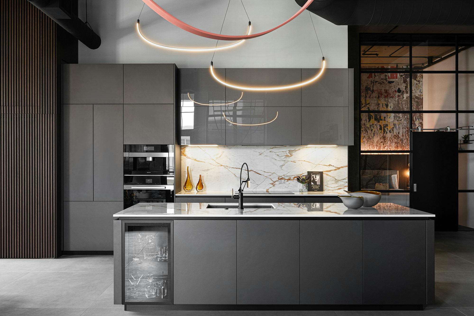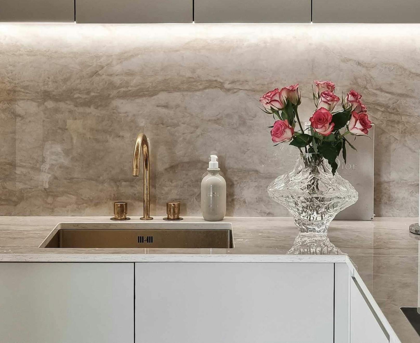Case Study
A very appealing Dekton façade in Las Palmas de Gran Canaria
Pablo Romero Mur / Vicente Boissier Domínguez
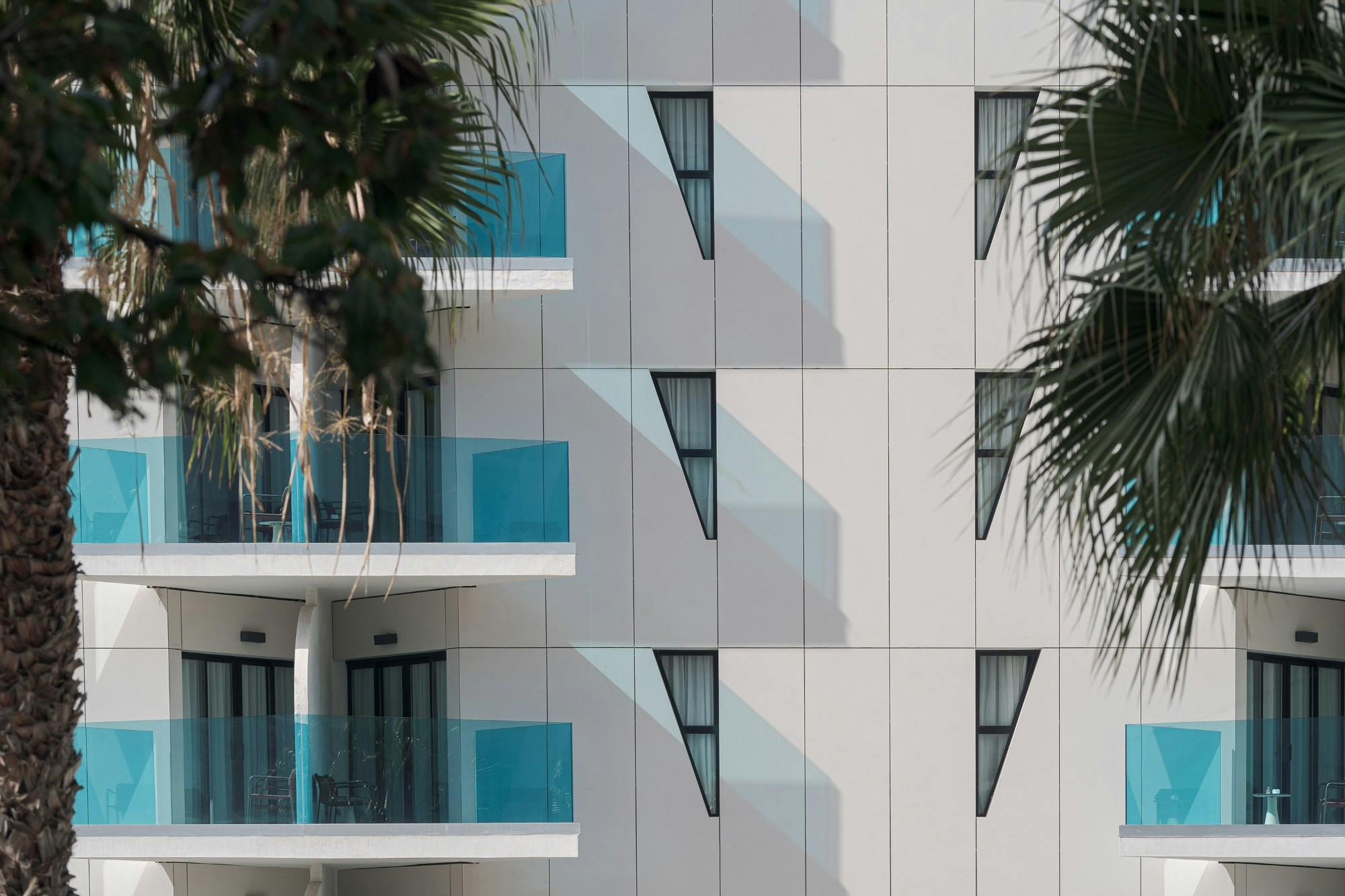
Location
Las Palmas de Gran Canaria, Spain
Material
DEKTON
Color
Aeris, Eter
Quantity
1,200 m2
Photography
David Rodríguez
Architecture
Pablo Romero Mur / Vicente Boissier Domínguez
Application
Ventilated façade and façade cladding
End date
2021
Thickness
8 mm
Design Apartments
The Art Las Palmas building by MUR Hotels stands in the heart of the city with an appealing design. Its blue and white façade blends in with the island’s marine environment and provides a showcase for the 48 luxury flats and duplexes available for accommodation. Designed by Pablo Romero Mur and construction management by Vicente Boissier Domínguez, the building is located in an area of the city that is undergoing major urban transformation. ‘It is the first building to be developed and constructed under the new ordinances and plot limits imposed by the new planning law, hence its predominance in an apparently empty space,’ explain the architects.
One of its three façades faces a large roundabout yet to be built, which will be called Plaza de América (America Square). The other two façades overlook two streets that converge in this square. Its unique design, with translucent railings and gleaming Dekton panels, will make this building an emblem of the area.
A colour inspired by limestone
Among the range of Dekton colours, the designers chose the subtle Aeris, inspired by the limestone Piedra Paloma, for the ventilated façade. In addition to its flawless appearance, Dekton offers many advantages for this application. ‘At the suggestion of the site management, the developer CYEESA, we accepted the use of the Dekton system, because we understood that it guaranteed the structural stability of the façade, we achieved a finish in line with the planner’s specifications, without an increase in price, and it could be executed within the deadlines set for the work,’ explain the designers.
Dekton has been used to clad a ventilated façade where the interior cladding sheet was designed and executed with laminated plasterboard and galvanised steel structure using the Aquapanel exterior cladding system approved by Knauf. ‘The modulation of the pieces to be installed was a determining factor, so the ability of the Dekton system to establish a modulation adapted to the composition of the façade was very important, as it meant that there were no joints between pieces that were not directly related to a façade element, window, balcony, curvature, etc.’ continued the designers.
DKBG hidden mechanical anchoring system
The high density and great compactness of Dekton allowed the use of a double groove fixing system in dovetail with clips and a horizontal profile that solved the system within the minimum façade projection required by the project.
The possibility that the material can be supplied grooved from the Cosentino factory improves its quality compared to any on-site grooving solution and reduces installation times.
Attention to detail
The façade was originally planned with a heavier material and a standard catalogue format, also large in size, but the key to the designers’ search for a safer cladding solution was twofold. ‘On the one hand, the façade enclosure was a lightweight enclosure with a low load-bearing capacity to anchor the structure of the planned finishing material, which forced us to look at the system anchors on the edges of the slab. On the other hand, the floor slabs were post-tensioned and had very little edge, which made it difficult to use the floor slab as a support for the cladding and finishing system, as there was no space. Finally, an additional edge beam was designed to gain surface area for anchoring.’
Thus, the choice of Dekton was based on three characteristics: ‘lower weight, adaptability of the cladding modulation from the factory, so as not to generate waste on site, and a system for fixing only to the edge of the slab,’ they conclude.
‘Dekton has allowed us to work with a more collaborative methodology to find technical solutions, as well as to discover a material with multiple possibilities that can be used in buildings.’
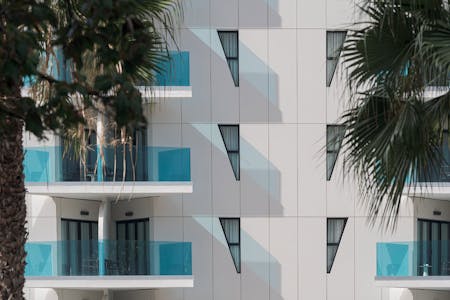
Pablo Romero Mur / Vicente Boissier Domínguez
Project designers

 Back
Back