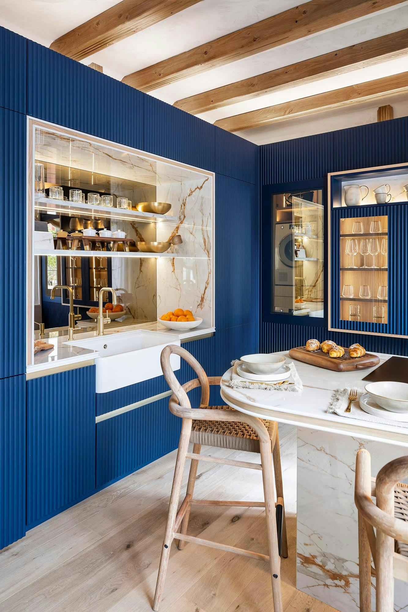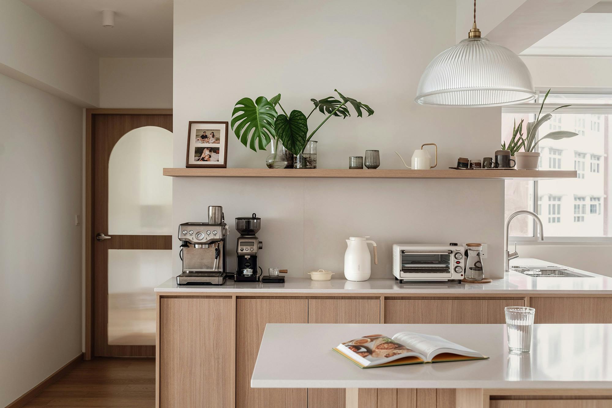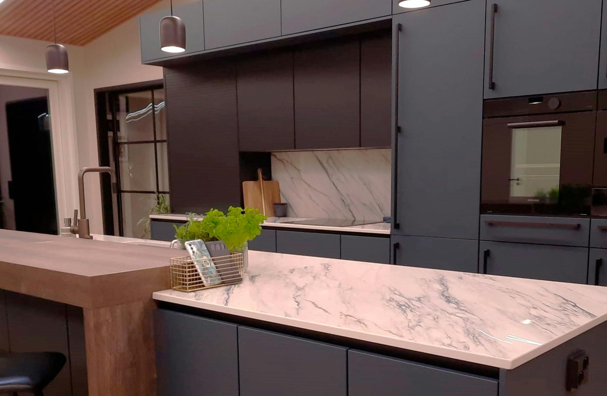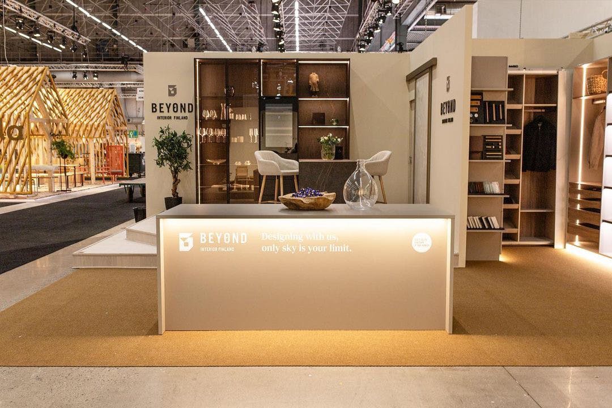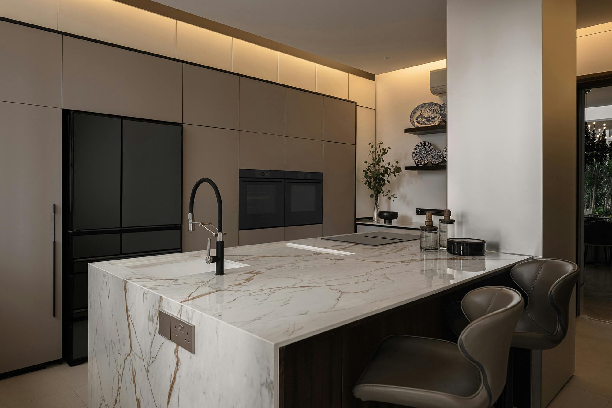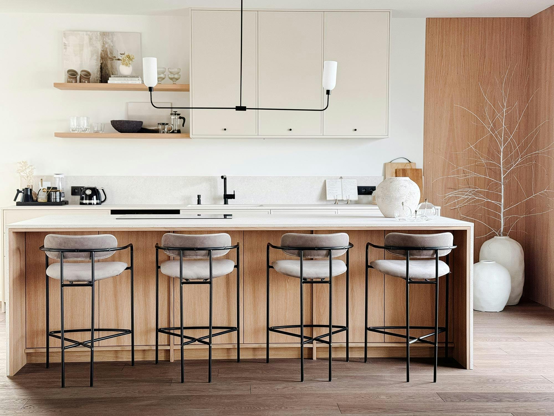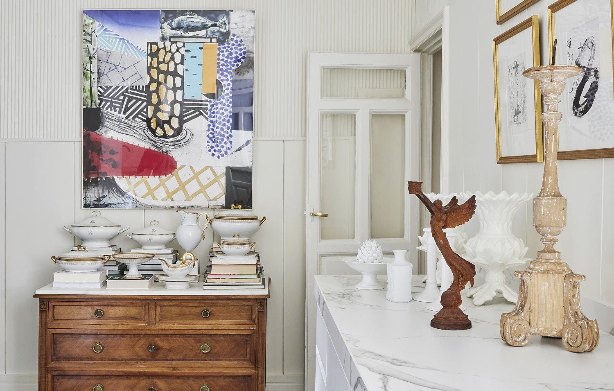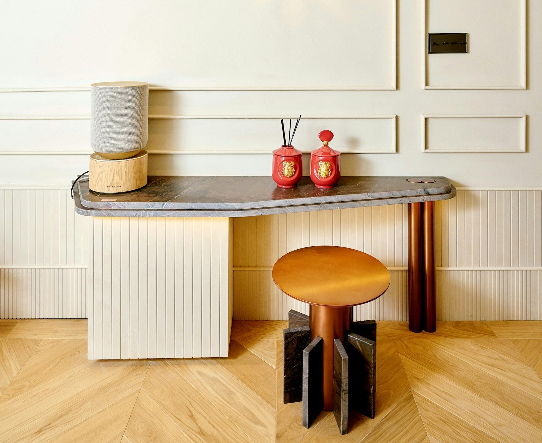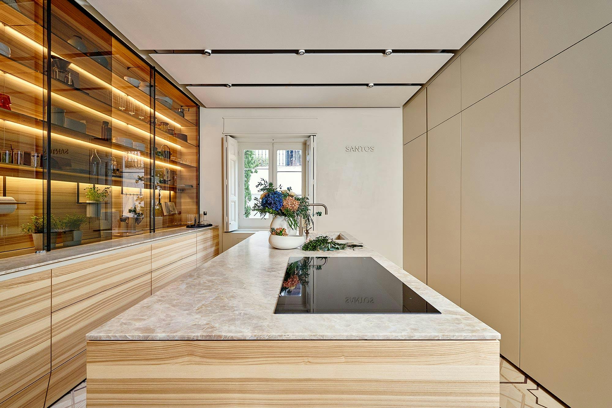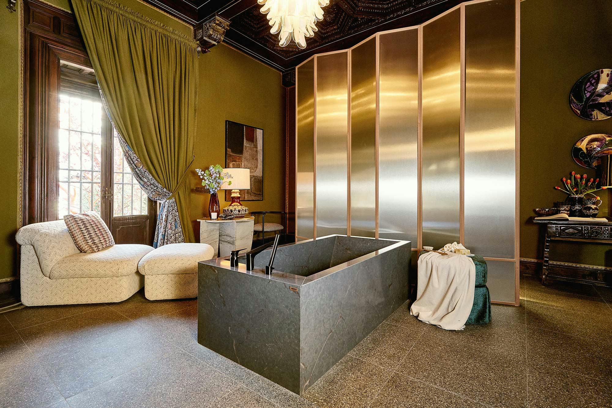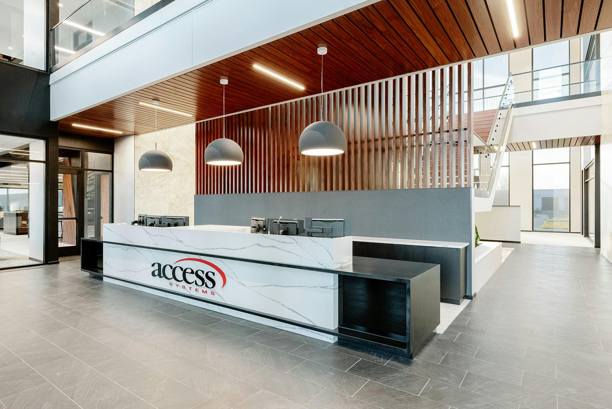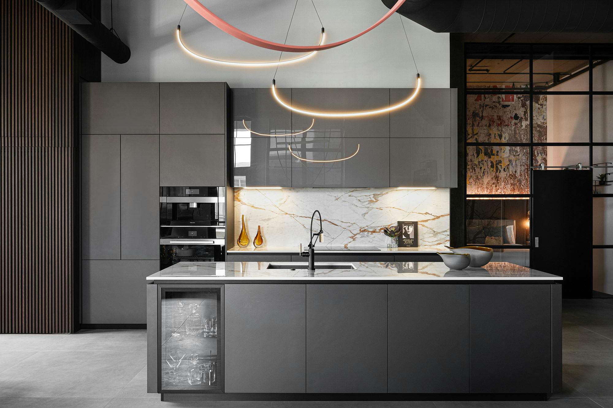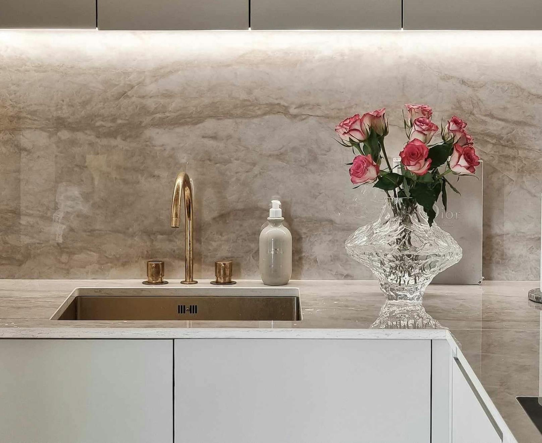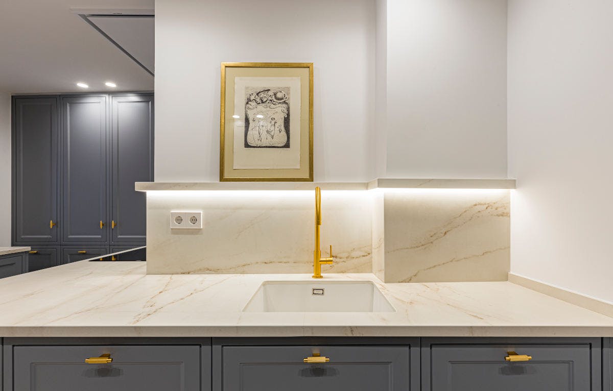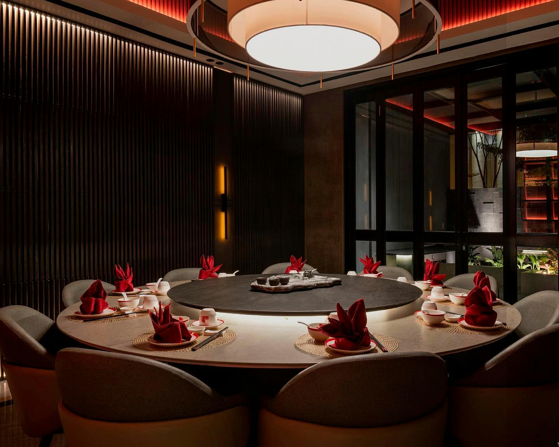Case Study
A haute couture design for a shopping mall
MYS Architects
![halperin-8_large-4-scaled-1[1] Image 32 of halperin 8 large 4 scaled 11.jpg?auto=format%2Ccompress&ixlib=php 3.3 in Ramat Aviv Mall - Cosentino](https://imgix.cosentino.com/wp-content/uploads/2022/03/halperin-8_large-4-scaled-11.jpg?auto=format%2Ccompress&ixlib=php-3.3.0)
Location
Tel Aviv, Israel
Material
DEKTON
Color
Gada I Domoos
Quantity
86,111 sq. ft
Photography
Nimrod Levy
Architecture / Design
MYS Architects
Application
Flooring
End date
2021
Thickness
8 mm
A refurbishment inspired by fashion
A fashion landmark and meeting point in the city of Tel Aviv, the Ramat Aviv Mall offers a unique shopping experience with a wide range of shops, restaurants and cultural activities. Inside, there are shops of major fashion brands such as Louis Vuitton, Carolina Herrera or Rolex, which attract large numbers of shoppers every day. Faced with the need to refurbish the floor of the common areas, MYS Architects had the challenge of not altering their special character and, at the same time, minimising the impact on traffic, as the works had to be carried out while regular activity was taking place.
Its original design – created by the same studio and inspired by Galleria Vittorio Emanuel II in Milan – has been fully preserved in the renovation. The sophisticated atmosphere that contextualises the world of fashion and haute couture has been maintained through the use of natural materials in warm tones, such as wood, brass and Dekton, which reproduces the texture and colour of stone.
Classic design with contemporary materials
Among the various architectural elements of the shopping mall are the corridors with curved false ceilings, which provide a geometrical balance. The floor tiles were replaced by large slabs of Dekton Gada, a very natural colour inspired by quartzite, which adds a very elegant touch to the spaces. Domoos graphite black details finish off this refined and sober look. ‘Between the Dekton slabs we integrated brass trims and in the squares we created a special geometric pattern defining the meeting point of the space,’ explains Zehavit Simovitch Liberman, architect at MYS Architects.
Do you need help with a project?
Contact our specialists for advice
Do you need help with a project?
Contact our specialists for advice
‘In technical terms, Dekton slabs were a good solution for a quick glue application on the existing floor.’
Zehavit Simovitch Liberman
Architect at MYS Architects
Technical advantages
‘In technical terms, the 8 mm Dekton slabs in 144 x 320 cm format were a good solution for a quick glue application on the existing floor,’ says the architect, adding that this made it possible to speed up the work during night-time construction works. ‘The thickness of the Dekton slab, combined with its strength, allowed us to make minimal adaptations between the shops and the public spaces,’ she concludes.
Cosentino’s materials used in this project
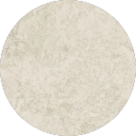

 Back
Back![halperin-8_large-2-1024x683[1] Image 33 of halperin 8 large 2 1024x6831 1.jpg?auto=format%2Ccompress&ixlib=php 3.3 in Ramat Aviv Mall - Cosentino](https://imgix.cosentino.com/wp-content/uploads/2022/03/halperin-8_large-2-1024x6831-1.jpg?auto=format%2Ccompress&ixlib=php-3.3.0)
![halperin-8_large-14-1024x650[1] Image 34 of halperin 8 large 14 1024x6501 1.jpg?auto=format%2Ccompress&ixlib=php 3.3 in Ramat Aviv Mall - Cosentino](https://imgix.cosentino.com/wp-content/uploads/2022/03/halperin-8_large-14-1024x6501-1.jpg?auto=format%2Ccompress&ixlib=php-3.3.0)
![halperin-8_large-18-1024x679[1] Image 35 of halperin 8 large 18 1024x6791 1.jpg?auto=format%2Ccompress&ixlib=php 3.3 in Ramat Aviv Mall - Cosentino](https://imgix.cosentino.com/wp-content/uploads/2022/03/halperin-8_large-18-1024x6791-1.jpg?auto=format%2Ccompress&ixlib=php-3.3.0)
![halperin-8_large-15-683x1024[1] Image 36 of halperin 8 large 15 683x10241 1.jpg?auto=format%2Ccompress&ixlib=php 3.3 in Ramat Aviv Mall - Cosentino](https://imgix.cosentino.com/wp-content/uploads/2022/03/halperin-8_large-15-683x10241-1.jpg?auto=format%2Ccompress&ixlib=php-3.3.0)
![halperin-8_large-12-785x1024[1] Image 37 of halperin 8 large 12 785x10241 1.jpg?auto=format%2Ccompress&ixlib=php 3.3 in Ramat Aviv Mall - Cosentino](https://imgix.cosentino.com/wp-content/uploads/2022/03/halperin-8_large-12-785x10241-1.jpg?auto=format%2Ccompress&ixlib=php-3.3.0)
![halperin-8_large-6-1024x683[1] Image 38 of halperin 8 large 6 1024x6831 1.jpg?auto=format%2Ccompress&ixlib=php 3.3 in Ramat Aviv Mall - Cosentino](https://imgix.cosentino.com/wp-content/uploads/2022/03/halperin-8_large-6-1024x6831-1.jpg?auto=format%2Ccompress&ixlib=php-3.3.0)
![halperin-8_large-1024x683[1] Image 39 of halperin 8 large 1024x6831 1.jpg?auto=format%2Ccompress&ixlib=php 3.3 in Ramat Aviv Mall - Cosentino](https://imgix.cosentino.com/wp-content/uploads/2022/03/halperin-8_large-1024x6831-1.jpg?auto=format%2Ccompress&ixlib=php-3.3.0)
![halperin-8_large-13-1024x723[1] Image 40 of halperin 8 large 13 1024x7231 1.jpg?auto=format%2Ccompress&ixlib=php 3.3 in Ramat Aviv Mall - Cosentino](https://imgix.cosentino.com/wp-content/uploads/2022/03/halperin-8_large-13-1024x7231-1.jpg?auto=format%2Ccompress&ixlib=php-3.3.0)

