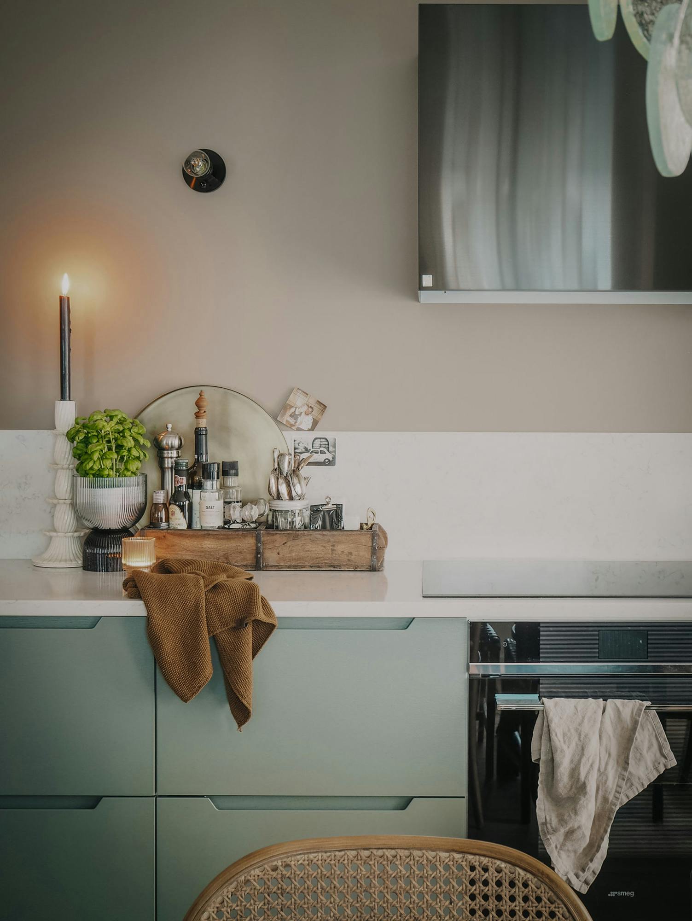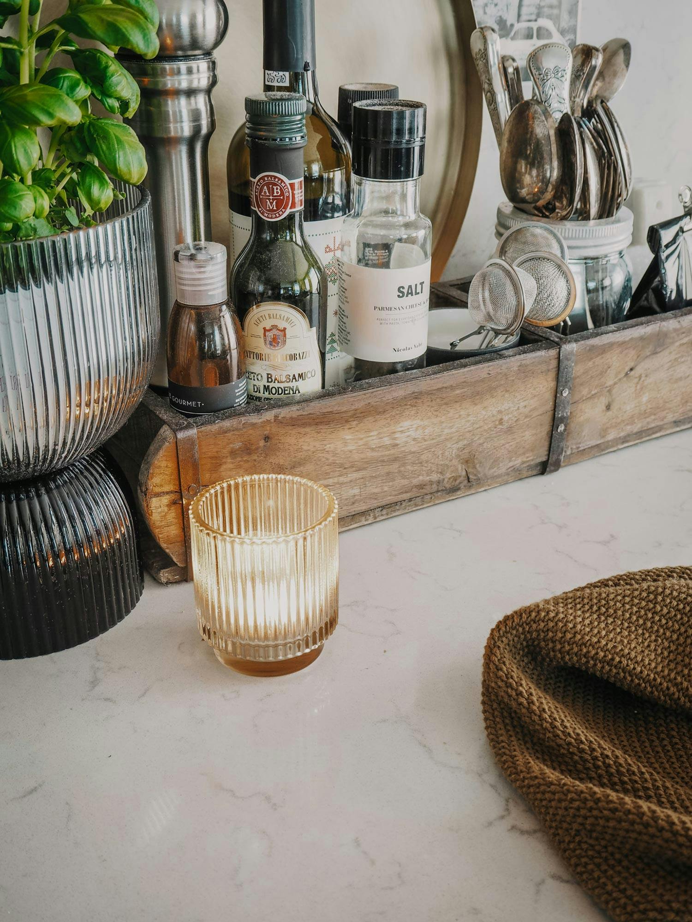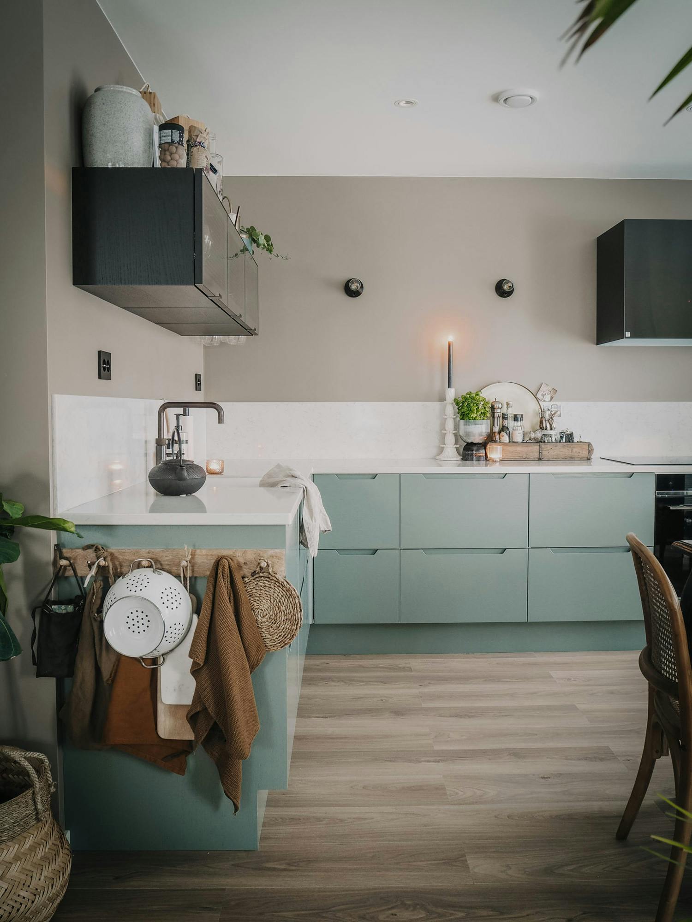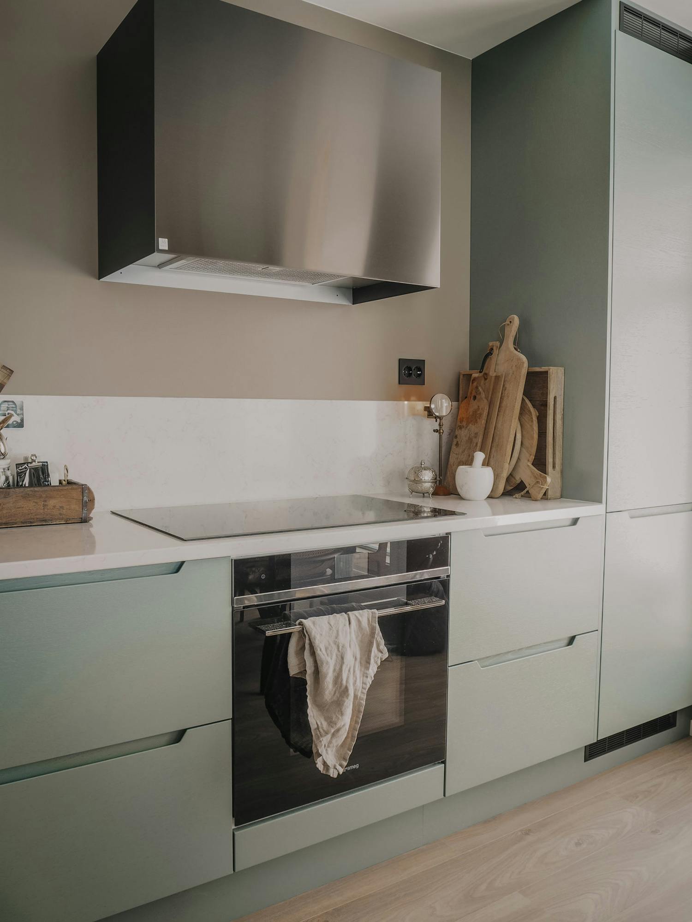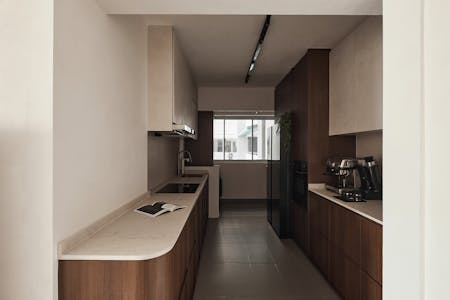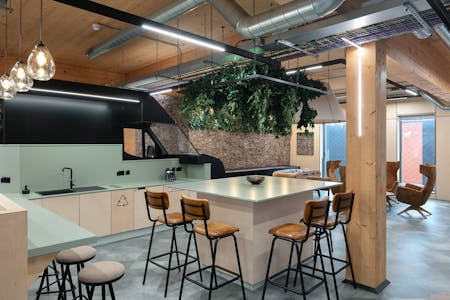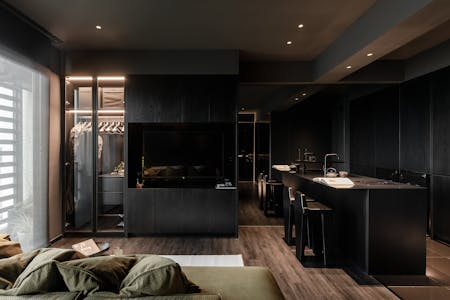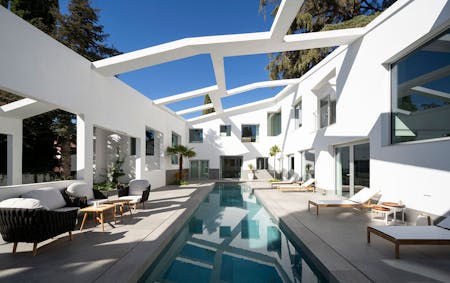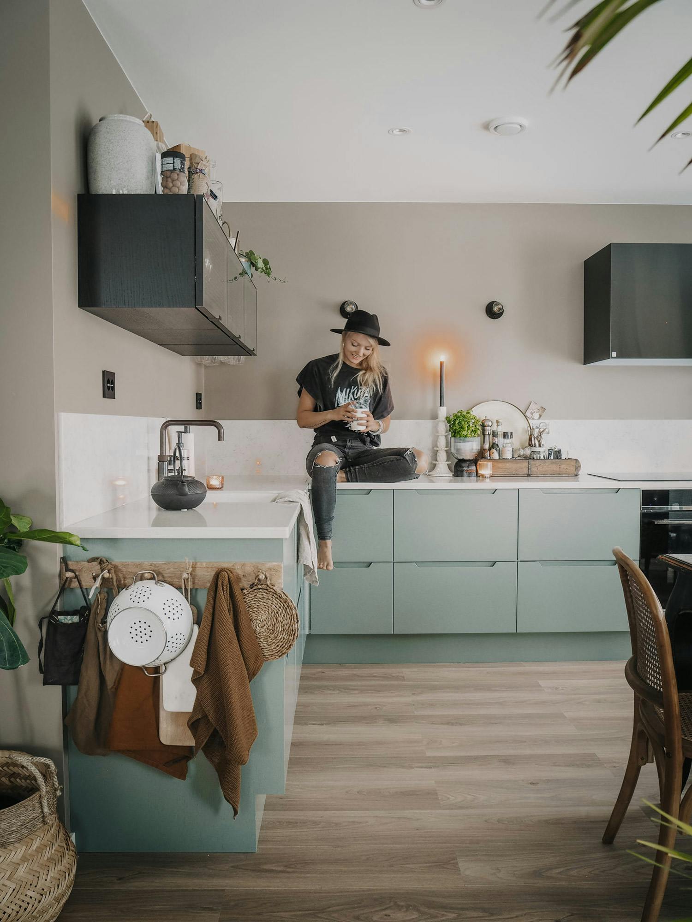
The trendy, super-photogenic kitchen with the most likes on Instagram
Home » Blog & Veranstaltungen » The trendy, super-photogenic kitchen with the most likes on Instagram
Top Homes
The trendy, super-photogenic kitchen with the most likes on Instagram
Amalie Fagerli

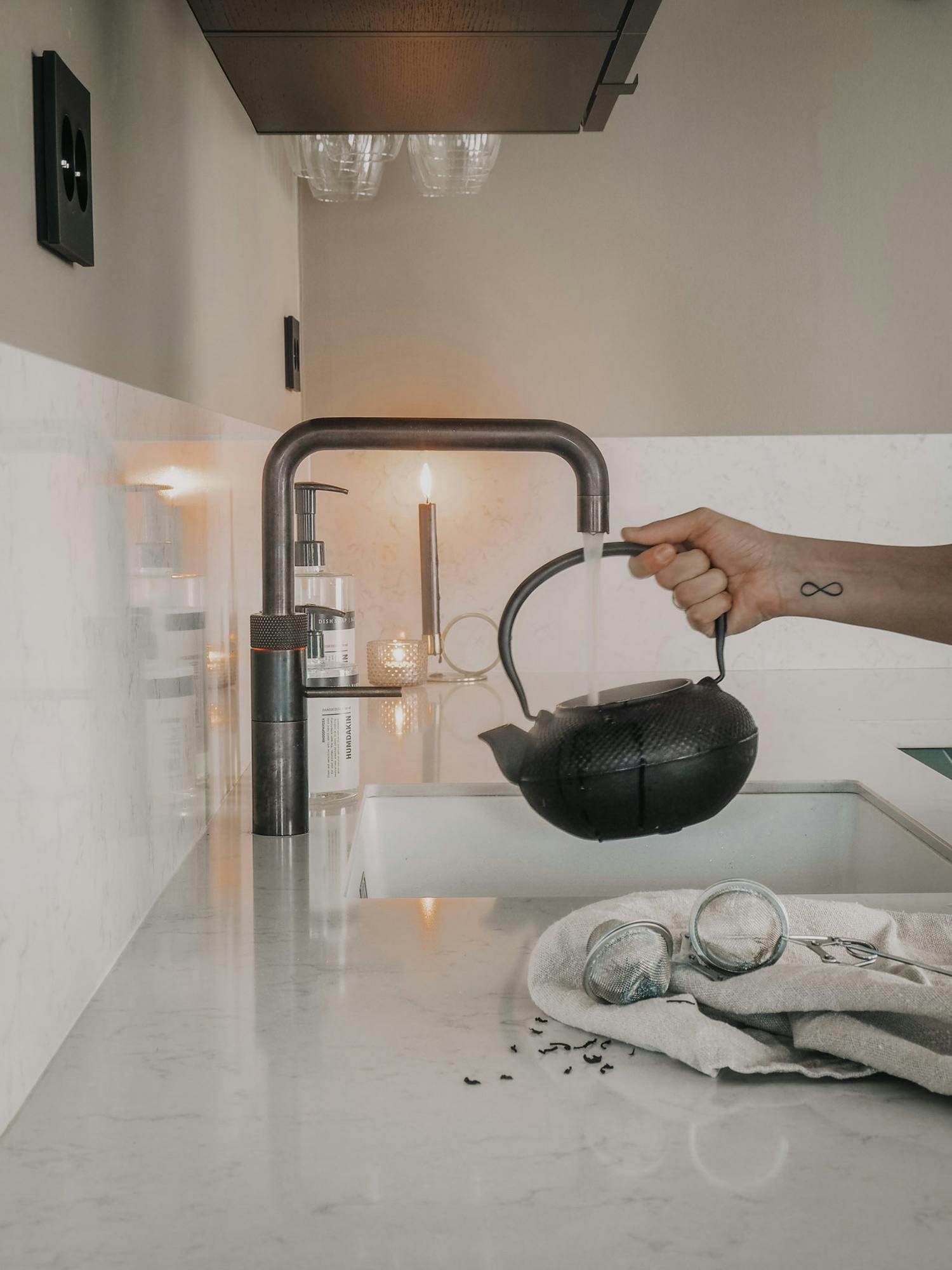
Standort
Norwegen
Produkt
Silestone
Application
Worktop and splashback
Stärke
20 mm, 12 mm
Architektur/Design
Amalie Fagerli
Farbe
Lagoon
Fertigstellung
2020
Amalie Fagerli (@svenngaarden) has been showcasing her talent for decorating beautiful houses on the Internet for about fifteen years. So much so that, back in 2011, her home was awarded as the most beautiful house in Norway, the country where the interior designer hails from.
But as time passes, the house expanded and changed along with its inhabitants, who eventually became a family of four. However, the kitchen has always been the heart of the house. ‘Here we spent a lot of time around the table with friends and family. We even set up an office and a photo studio,’ explains the influencer.
Being photogenic is one of the main attributes that Fagerli demanded of her kitchen, given the number of productions she had to carry out in it. But at the same time, the space also had to be useful, because after all it was more than just a stage: it was where they cooked every day.
Colour and customised drawers in a unique kitchen
For this reason, the professional opted for kitchen units in a striking faded aquamarine colour, S5005-G20Y. This shade was custom-made for the interior designer at the premises of Sigdal, a local kitchen brand with a large paint department.
The L-shaped design is completed by oak fronts with two exterior partitions, which contain numerous interior drawers. In fact, the corner units were custom-designed for Fagerli, who wanted these triangular drawers to be fully pull-out, so that everything would be visible.
A bright white Silestone worktop, the perfect backdrop of the best productions
‘In combination with this stunning kitchen model and shade, I have chosen a Silestone worktop in Lagoon colour. It is a dream to work on it, to keep it clean and, not least, to use it as a backdrop for photos and styling – I LOVE IT! The fact that it doesn’t stain or get dusty is just a huge bonus,’ says the expert.
Lagoon is a bright, cool white that reflects light ‘in the same way as ice cracking on a lake’. This definition, as well as perfectly describing the Norwegian climate, is particularly suited to highlight the dishes that are placed on it.
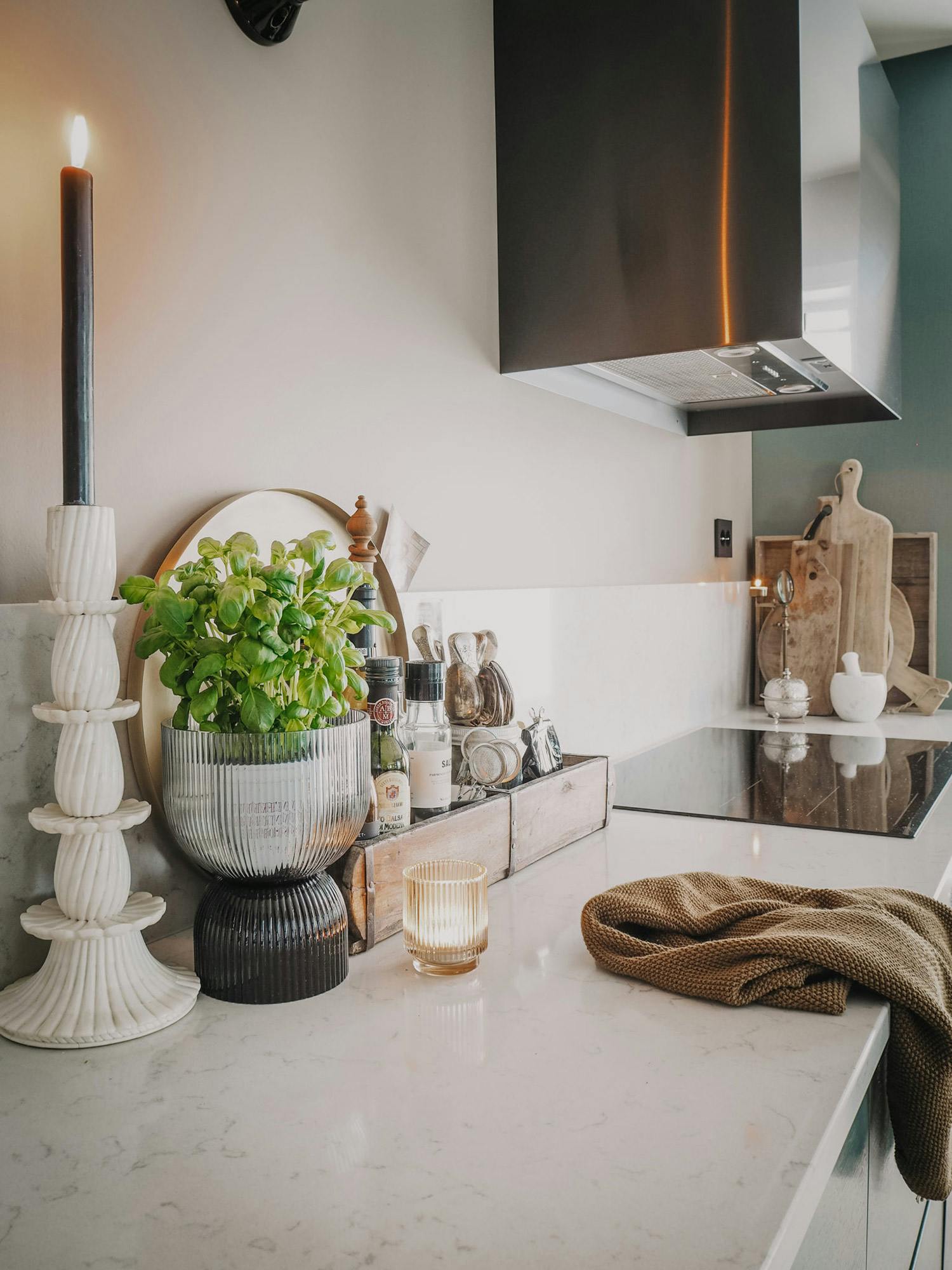
Worktop + splashback in Lagoon colour, the most distinctive total look
The only challenge of the refurbishment was to bring the full slabs upstairs to the flat – for a modern, seamless look – but Cosentino’s local supplier, Gautvik Steinindustri, solved this by lifting the slabs with a crane onto the terrace.
‘The front has the same design as the worktop, but thinner and 30 centimetres high so that it just goes right over the hot, cold and boiling water mixer tap (nothing is left to chance here!),’ explains Fagerli, referring to the splashback.
‘With a front in the same design as the worktop, the use of additional materials and patterns, such as tiles, glass panels, etc., is avoided. There is quite a mix in this small room, so I didn’t want to interfere any more here,’ she concludes.

 Zurück
Zurück