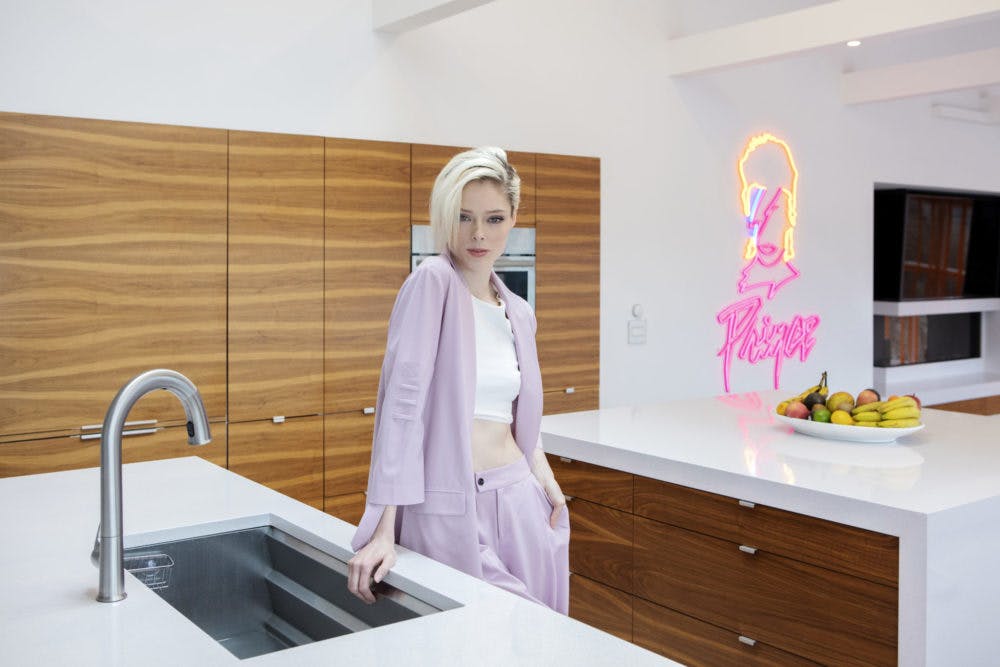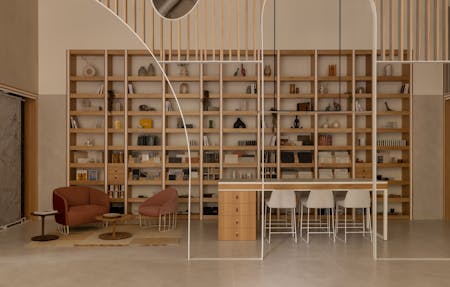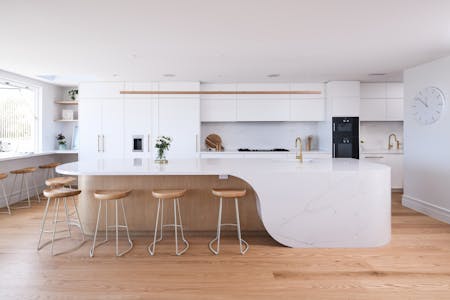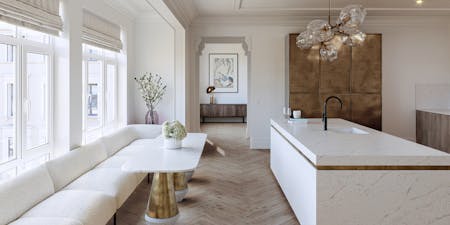
International Supermodel Coco Rocha’s Kitchen Westchester, New York – USA
Project Details:
- Project: Kitchen of International Supermodel Coco Rocha
- Style: Simple, Contemporary
- Location: Westchester, New York – USA
- Completed: Spring 2017
- Designers: Coco Rocha and husband James Conran
Cosentino Materials:
- Silestone® Quartz Countertops in White North
Coco Rocha
Canadian-born International supermodel Coco Rocha was discovered in her hometown of Toronto in 2002. Her breakthrough came in 2006 when she opened the Christian Lacroix couture show in Paris, and later that year landed the cover of VOGUE Italia.
Throughout her career Coco has graced the covers of top international fashion magazines such as VOGUE, Harper’s Bazaar and ELLE, and worked with numerous globally esteemed fashion designers including Chanel, Dior, Louis Vuitton, Lanvin, Balenciaga, Calvin Klein and Versace. In addition to her 15-year international modeling career, Rocha has her own athleisure clothing line, Co + Co. In 2010 she married artist James Conran and the pair welcomed their first daughter, Ioni James Conran in March 2015. They live just outside of New York City in Westchester, New York
Project Overview
Coco and her husband had just finished remodeling a stone cottage in Westchester when they realised their passion for renovation. They came across a home built in the 1980s perched high on a hillside, overlooking Westchester’s expansive foliage. Though the layout was unconventional they could see the beautiful bones of a house that would be perfect for their growing family. Coco’s husband James worked as both designer and manager of the project, selecting all materials and working closely with the construction crew to ensure their home would reflect his and Coco’s unique design aesthetic, and function perfectly for their family.
Project…
Supermodel Coco Rocha recently unveiled her newly renovated kitchen at her home in Westchester, New York, just an hour north of Manhattan. Awash in white with bright pops of color, Coco and her husband James designed and managed the entire project to create a space that was both contemporary and family friendly.
When asked about the intense renovation and redecoration process, Rocha explains how much she loves the large open plan kitchen, living and dining space and emphasizes the crucial role of materials in this transformation; “We kept the design simple yet contemporary…Materials were really crucial in bringing the whole look together.”
After a total gut-renovation of the 1980s home, the kitchen, living and dining space now open up into one giant 50-foot long room with a wall of windows that wash the space in natural light.
When it came to selecting new countertops, Coco and James selected Silestone in White North: ultra-sleek, ultra-durable and easy to maintain so they never have to worry about stains when they cook with their 2-year-old daughter, Ioni. Silestone® surfaces are highly stain, impact and scratch resistant as well as having a low liquid absorption rate. For Rocha, this means she doesn’t have to compromise style for functionality.
The island serves as a hardworking prep zone and gathering spot, and also helps separate the kitchen space from the adjacent living room.
Coco and James mixed an array of finishes throughout the space. In the dining room, a copper theme: Her favorite is the AllModern copper chandelier that “looks like some Cold War-era satellite”, Coco says. The kitchen is accented with a polished chrome faucet and stainless-steel appliances.
With a huge passion for both color and Pop Art, Coco selected fun, statement-making pieces to bring personality into the space. To create a strong design cohesion between the kitchen and living room, the couple used Silestone White North – the same used for their kitchen countertops – as the material for the fireplace surround.
Due to the open nature of the floor plan, James and Coco selected materials that would create cohesion throughout the dining room, kitchen, and living space. The juxtaposition of the warm walnut cabinetry against the sleek Silestone countertops is modern and ultra sleek.







