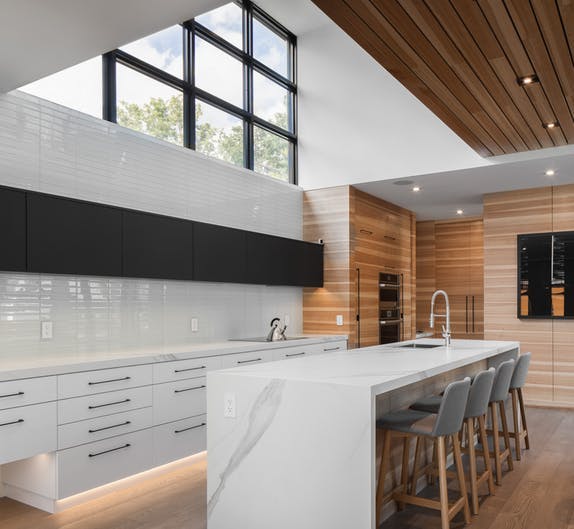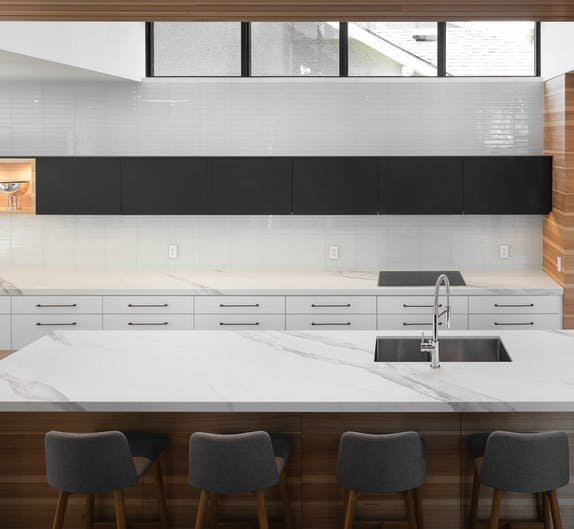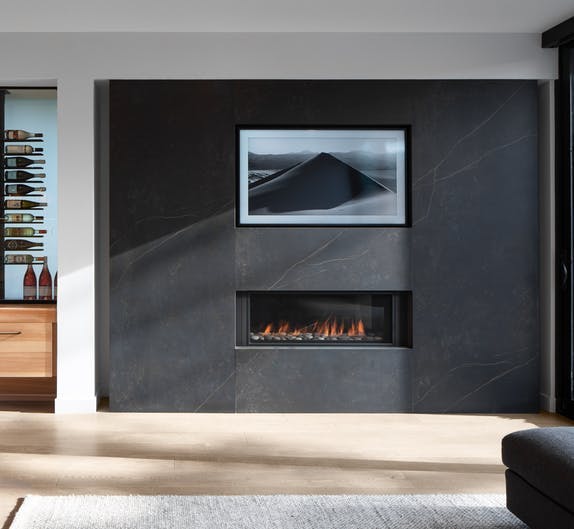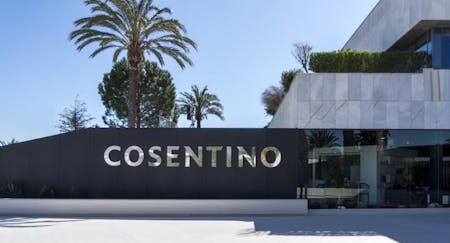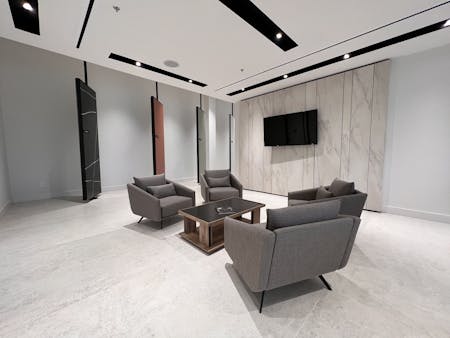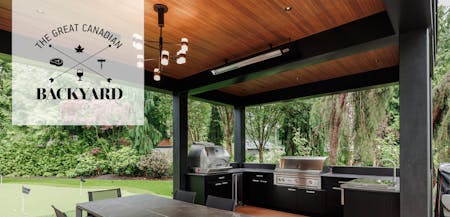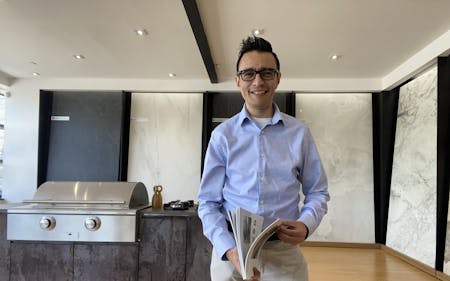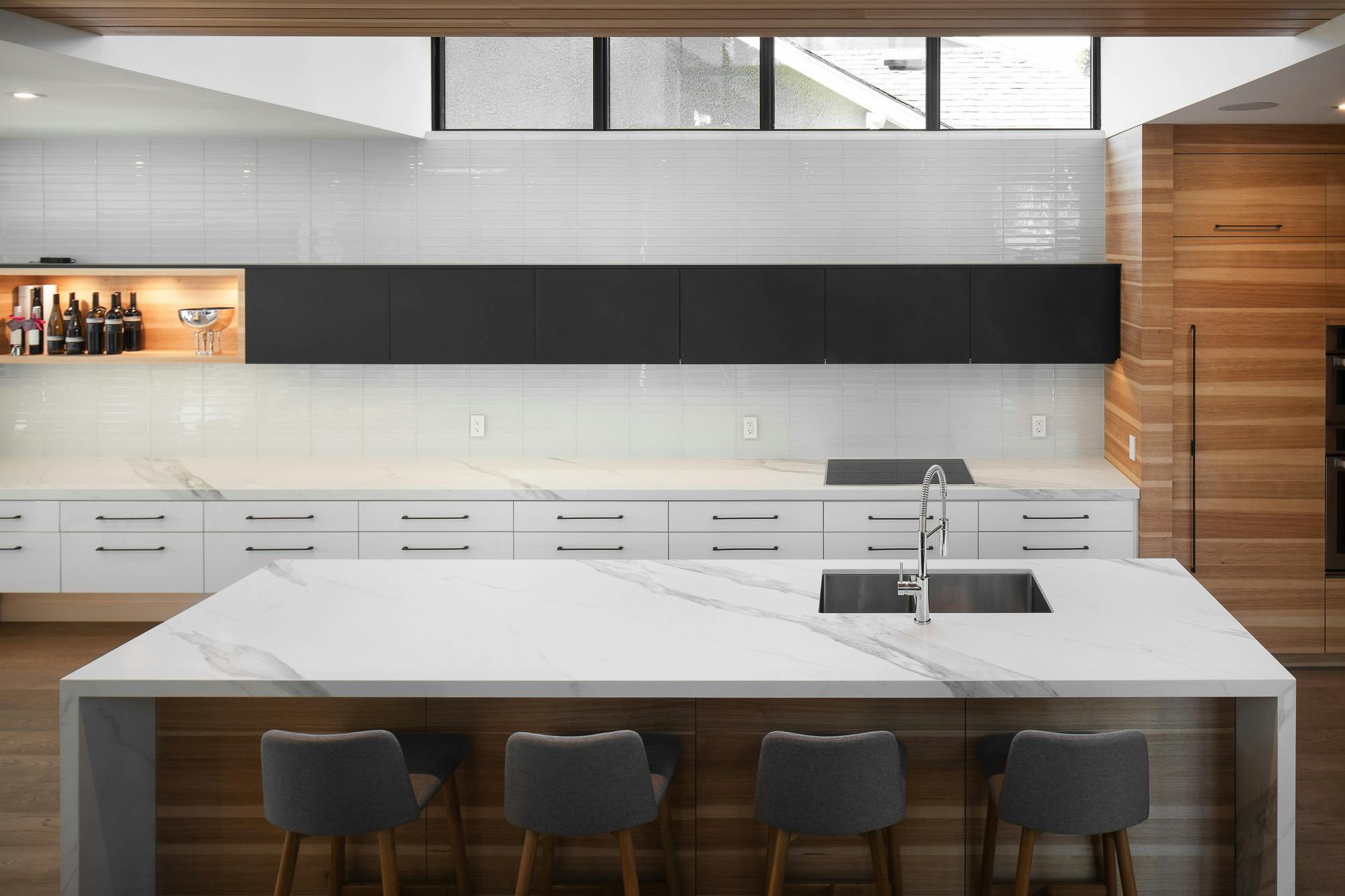
Secter Architecture + Design is a full-service boutique architecture and interior design firm specializing in modern residential new construction, additions, and renovations. The family-run business is built on relationships, servicing the Winnipeg and surrounding cottage country area within Manitoba and Ontario. They have a strong reputation for consistently delivering thoughtful and modern designs focused on each of their client’s unique needs.
We had a chance to connect with Sarah Secter, Director of Operations, to talk about the firm’s design inspiration and the type of projects they work on as a small, collaborative team.
What does a typical day look like for you at your design firm?
Every day is different at the firm. On our best days, we have a team meeting where we review what needs to be accomplished and how we can collaborate. We also like to devote a period of time during the day to focused design work, and we always have numerous meetings with clients, consultants and trades. We usually visit at least two or three job sites each day too. There never seems to be enough time in a day!
Where do you find design inspiration for your projects?
We love to travel and seek out interesting architecture wherever we go. When working on custom homes, boutique hotels can often inspire great ideas and details.
Also, because many of our designs have a strong connection between inside and out, we are often inspired by the surrounding views and topography of a site. Often the framing of views provides inspiration for the direction a project might go in.
What do you find is the biggest request from clients when it comes to project planning?
Clients want their home situated on their site in such a way to capitalize on natural light with views and connections to outside. Because of this, we are often asked to create a tie in the outdoors, as well as a great deal of natural light. Equally important to most clients is the kitchen space and how it connects opportunities for entertaining both inside and out. The kitchen today is the hub of the home and has to serve so many different functions. This has become something we specialize in, integrating new technologies and streamlined functionality while making the space beautiful.
Tell us about some of the exciting applications where you’ve included Cosentino products.
We try not to use the same products in too many of our projects, as each of our clients wants a unique design experience. There is a trend to apply product to the fronts of cabinet drawers and the tops, creating monolithic islands and kitchens. We have enjoyed new introductions within this area.
We are also quite excited about the seamless integration between horizontal and vertical surfaces. We have been exploring the use of Dekton on exterior facades with rain screen systems.
What is your favourite Cosentino product to specify and why?
We have used Dekton extensively in decorative fireplace treatments and countertops. Its robust qualities make it ideal for areas that take a beating and require structural stability. In fireplace applications, products that can withstand heat are essential, and Dekton is a great fit.
To learn more about Secter Architecture + Design, visit their website https://www.secterdesign.com/
Project photography by Lindsay Reid

