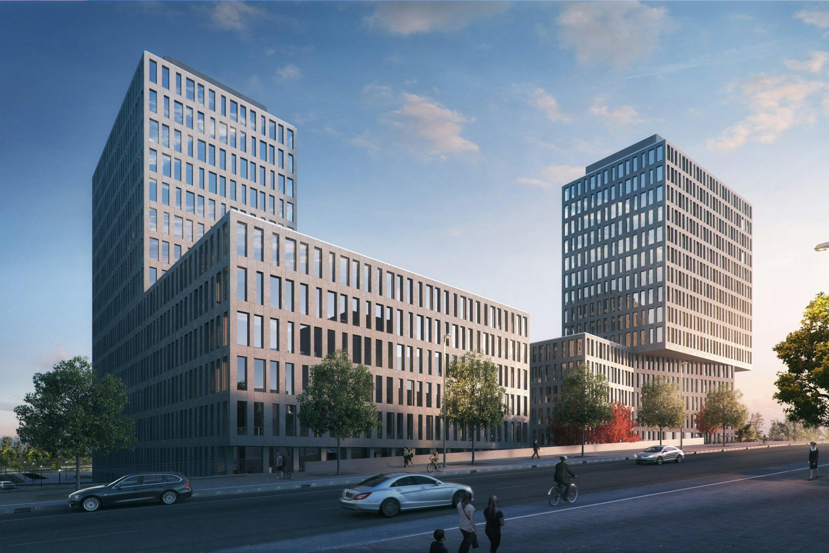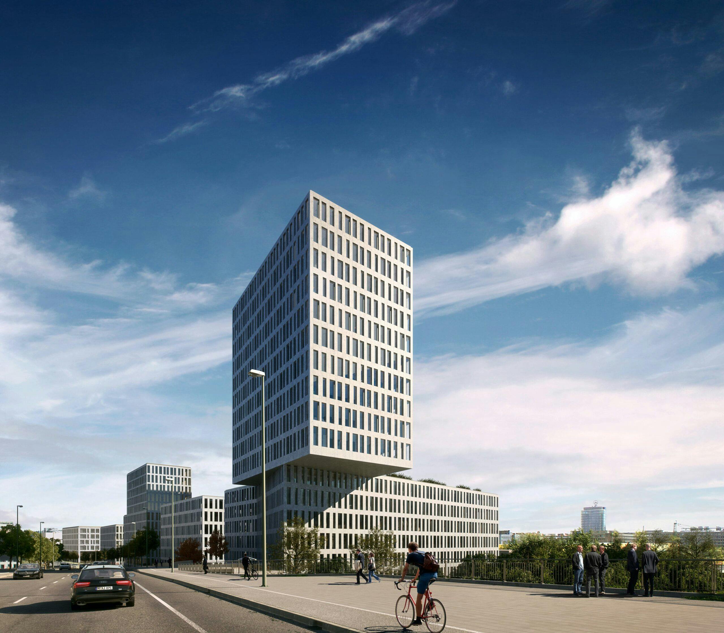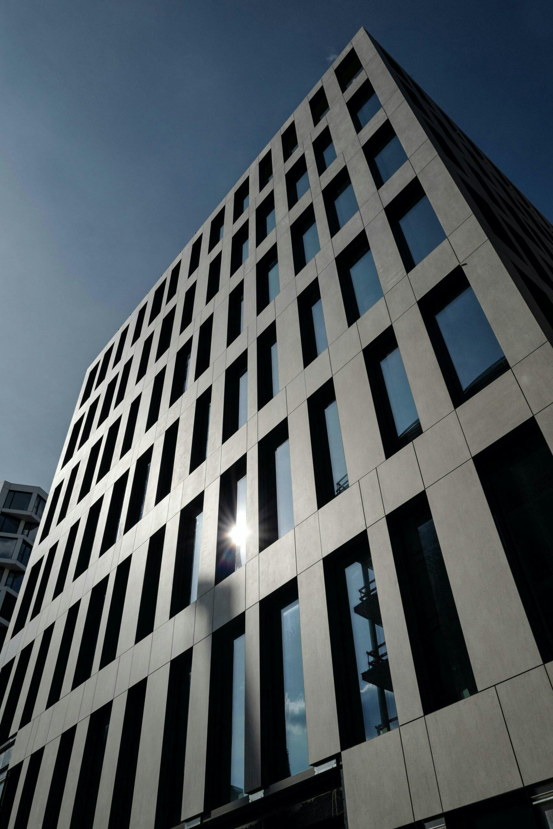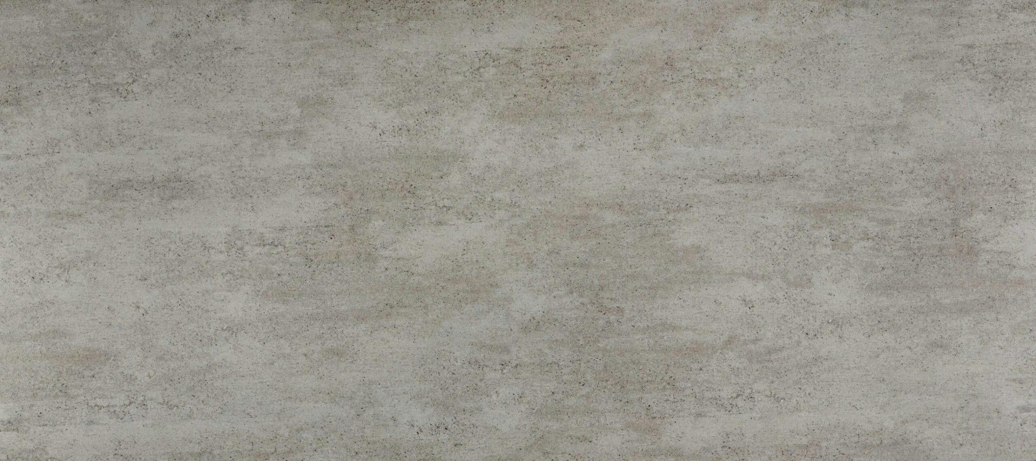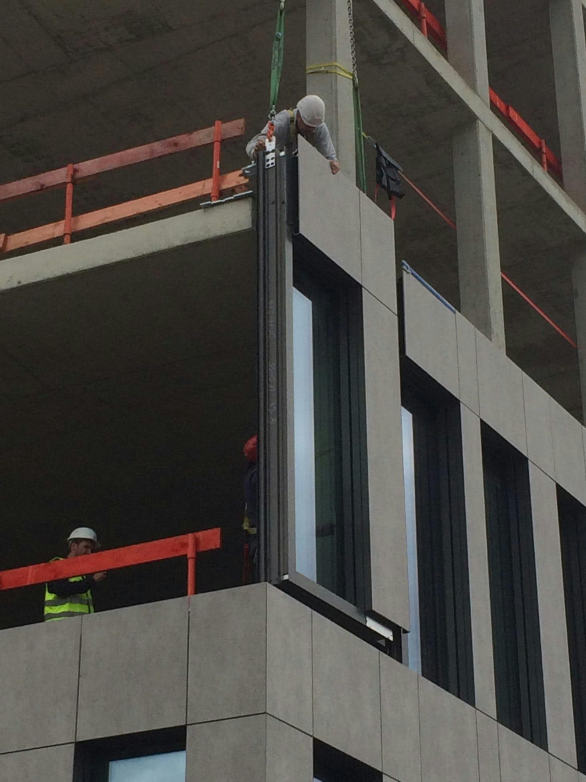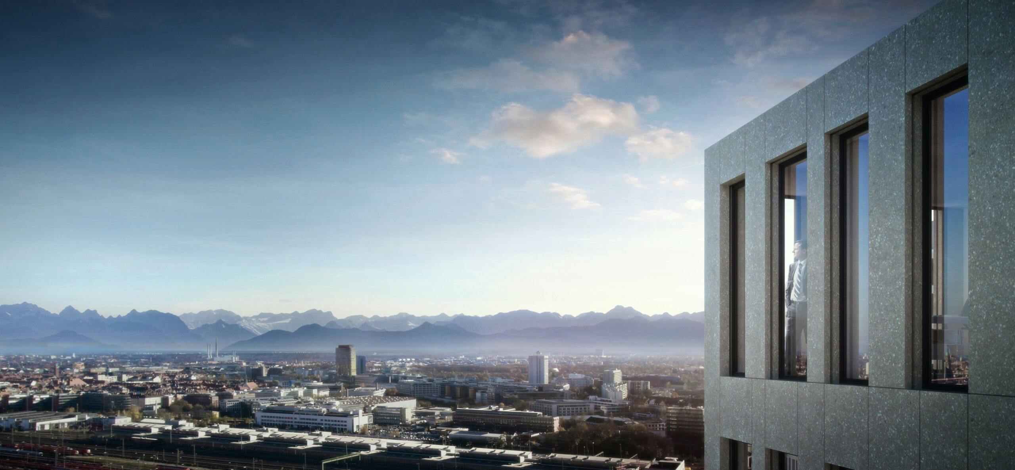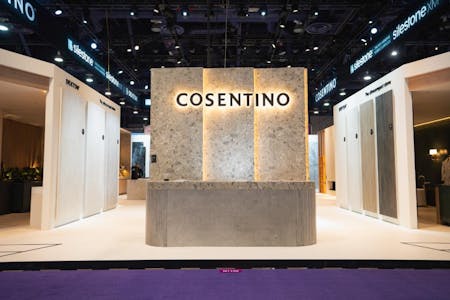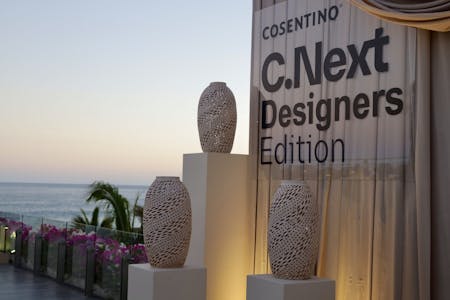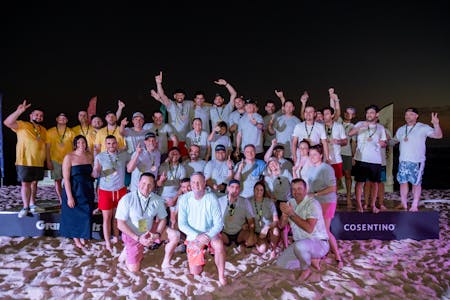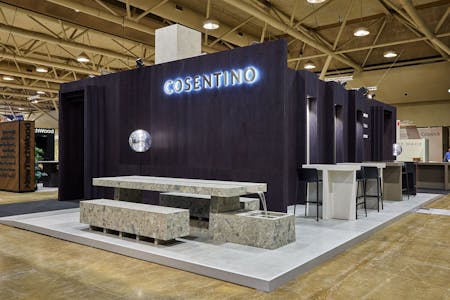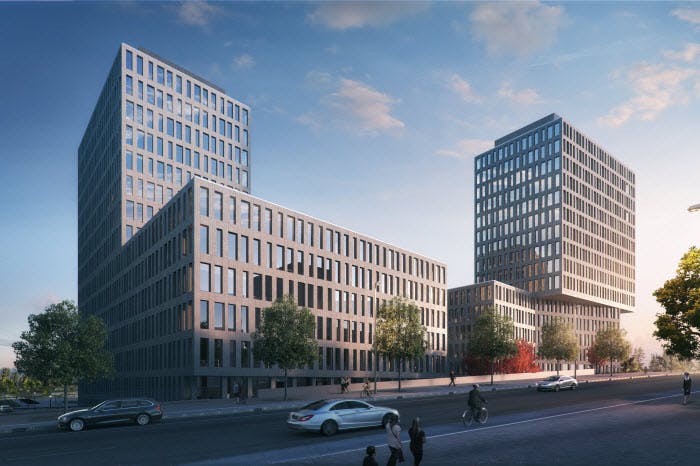
Kap West: reimagining facades with Dekton® by Cosentino
Cosentino’s ultra-compact surface Dekton® was the perfect solution to create an urban, high-tech and architecturally sophisticated facade, for the extraordinary office building Kap West in the central Munich district of “Am Hirshgarten”.
Visionary, expressive and outstanding in every sense of the word. Courtesy of the Kap West building, Neuhausen-Nymphenburg is now home to Munich’s newest architectural landmark. The modern office building is raising new criteria with its innovative concept, maximum economic potential, top location, and high quality of living. Offering imposing views across the Alps and Munich city centre, the extensive 78,000 sq. ft. area (MK8) in the new “Am Hirschgarten” district will be home to inviting, flexible modular office space over more than 440,000 sq. ft. At first glance, the highlight of the expansive property is the facade made out of Dekton® by Cosentino. With its ultracompact surface, this ideal solution for the approx. 135,000 sq. ft. facade is showcased aesthetically, functionally and technologically. Sober and elegant, yet highly assertive and urban, it defines Kap West’s image from every perspective.
Dekton®: A facade with a view towards the future
Alongside a holistic planning of the building complex, the visual realisation of such a visible property primarily focuses on the facade design. In order for Kap West to be impressive from every angle, we needed to find a material meeting all the requirements of a highly efficient and modern exterior – yet also exuding an urban, liberal flair. The Dekton® ultracompact surface by Cosentino was chosen due to its extraordinary properties, innovative processing technology, and the possibility of choosing individual colours. The large-format panels – made out of highly complex raw materials, which are used to manufacture glass, porcelain and quartz surfaces – are the ideal choice to achieve the uniform look desired for the facade. In order to reflect the lively atmosphere of the “Am Hirschgarten” district, executives decided to use the Dekton® colour “Keon”, which is part of the Dekton Tech Collection. Its industrial colouring, inspired by the appearance and texture of concrete material, seizes the spirit of the urban environment – while underlining its unique expressive character, which makes the office building clearly stand out from its surroundings.
Efficient and functional: The perfect exterior
In addition to its aesthetic qualities, the planners chose Dekton® primarily based on its superb technical properties when employed in facades. Walter Schelle, the leading architect at HPP Architekten GmbH – the company engaged to carry out the project – sums it up as follows: “The basic requirements for a long-lasting facade are an impact-resistant surface that can withstand extreme weather and has a high degree of mechanical resistance. Dekton® fully provides these functional benefits, thus making it the ideal material for Kap West.” Through its highly effective compaction process – performed during manufacturing – Dekton® also guarantees consistent colour stability, frost resistance and consistent protection against seeping water. Schelle explains: “In the context of urban development, we can’t neglect facility management aspects such as graffiti removal. We benefit immensely from the panels’ resistance to stains and scratches. In addition to UV resistance, we achieve a uniform look for the facade with long-lasting and brilliant colours.” Last but not least, as a CE-marked material for exterior facades, Dekton® has the maximum fire resistance class applicable to the facade construction of high-rise buildings.
Fassadentechnik Scharl, based in Ehingen/Donau constructs the structure of the building envelope making use of a curtain wall system consisting of 220-mm thick structural components with horizontal and vertical exterior pilaster strips (350, 550 and 750 mm wide). Dekton® panels are mounted on the curtain wall’s structural components using concealed aluminium anchors. Extra benefit: The surfaces are pre-fabricated and delivered to the construction site as custom (+/- 0.5 mm) facade applications – composed of Dekton® panels including framed windows with ventilation elements. This allows the shortest possible time to construct the facade and provides a crucial advantage when trying to comply with tight deadlines. The individual modules are manufactured by Rupert App GmbH & Co. Additional benefit: Due to its high material density, Dekton® is very thin (only 12 mm thick) and therefore relatively light compared to thicker natural and cast stone; this makes the facade appear refreshingly “airy”. The use of compact, high-quality surfaces also allows for precisely-cut edges without nicks. The corners can also be sharply mitred and bonded. The rear aluminium suspensions lastly comprise a uniform, joint-free cladding without any visible holes or other visual defects. This allows Kap West to fully display its aesthetic qualities.
Looking into the future
Kap West embodies the perfect unification of attractive urban and open space planning, efficient work quality and expressive architectural features. The complex offers flexible layouts up to its 15 floors (north building) or 17 floors (south building) with floor space ranging from 7,200 to 22,600 sq. ft. – facilitating efficient work that accommodates versatile work arrangements in a motivational, welcoming, and charismatic atmosphere. As a high-quality facade material, Dekton® not only helps create a memorable look for an urban business location but also helps create a functional and technologically advanced exterior – one that best supports the construction of a sustainable, durable, and economically viable building. By using this innovative solution – together with Cosentino’s high level expertise in terms of delivery volume and reliability – the total facade surface requiring more than 135,000 sq. ft. can be obtained and installed on time. The completion of Kap West is expected by the end of 2019.

