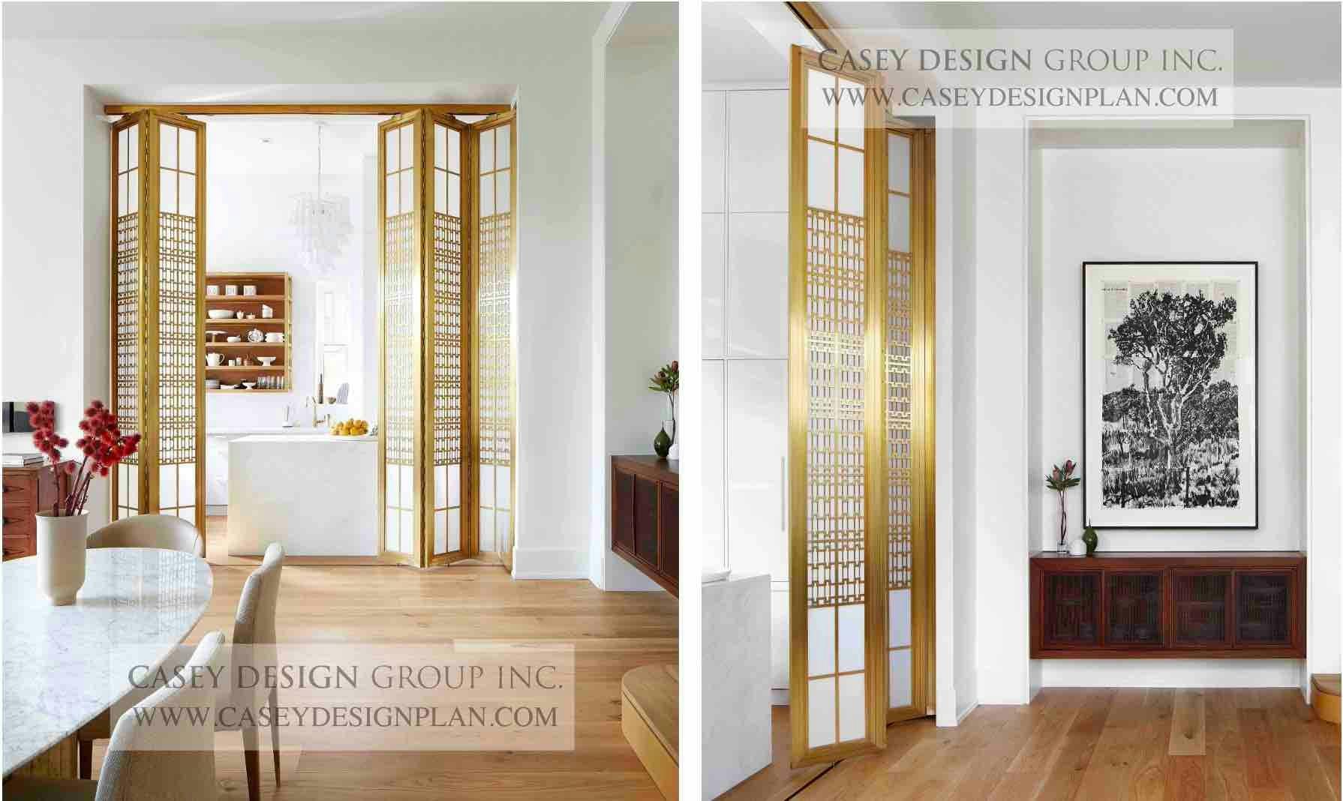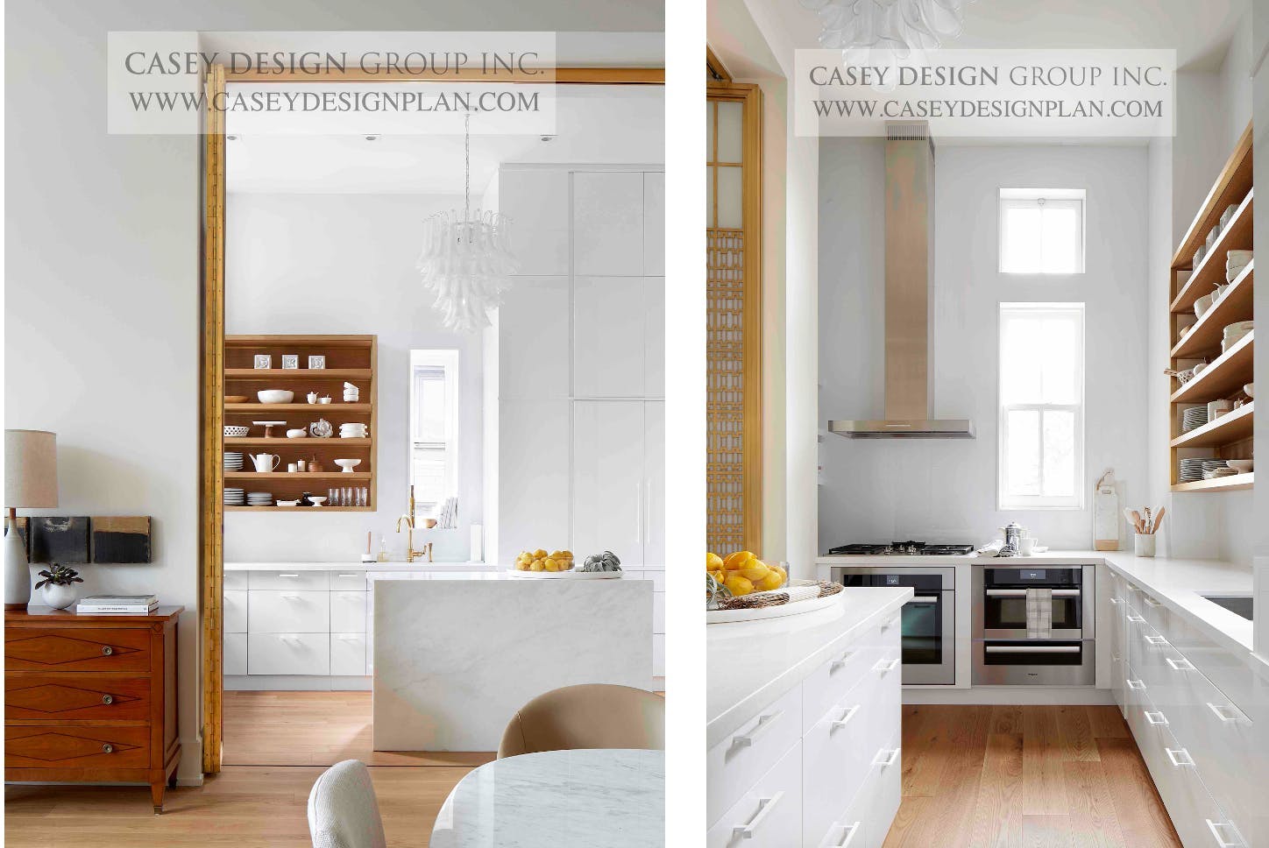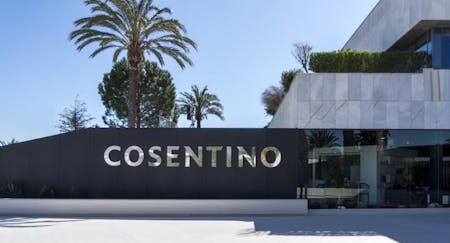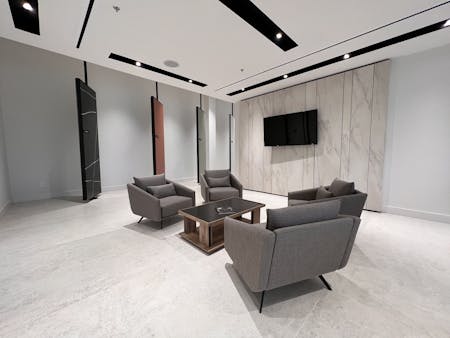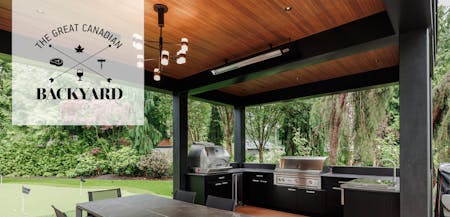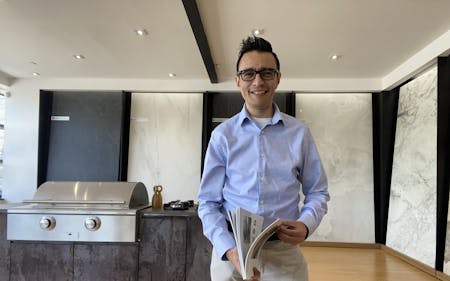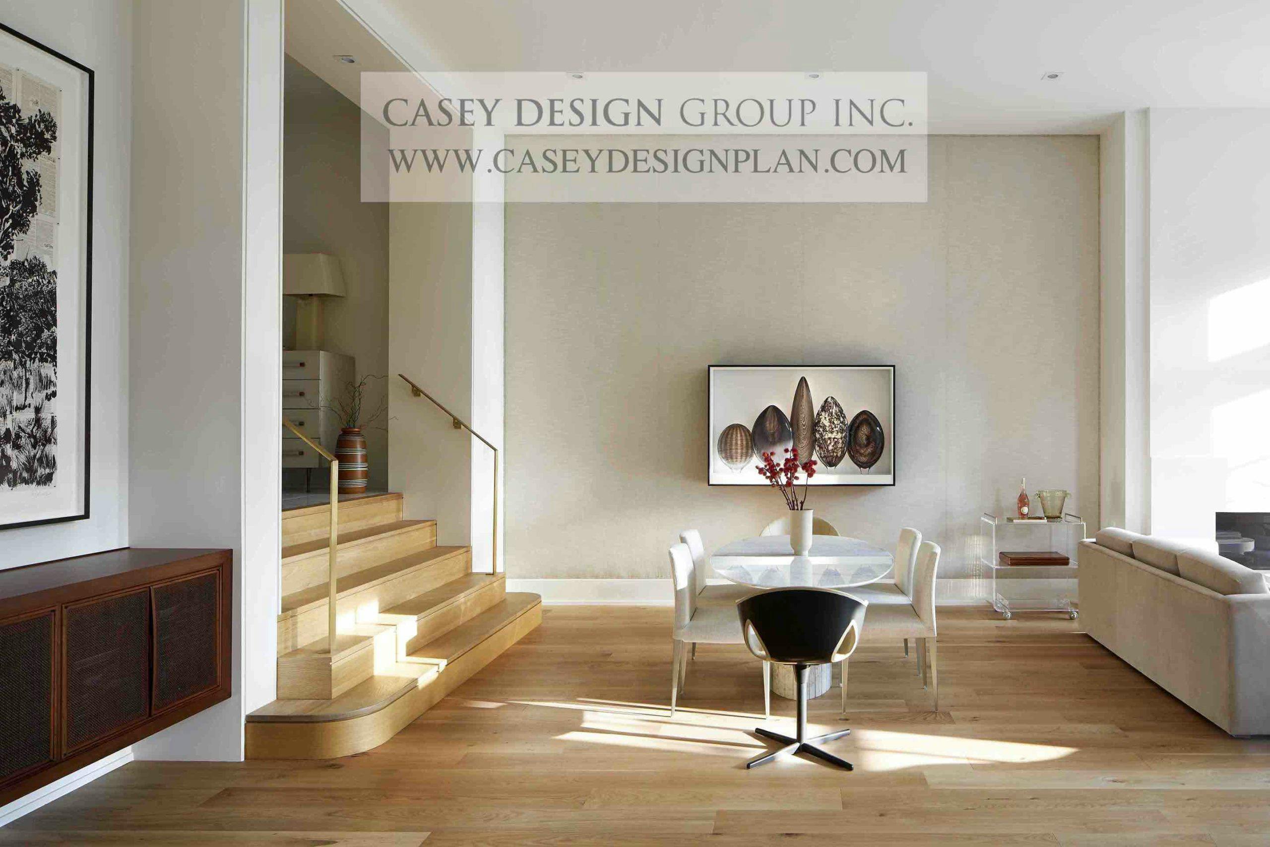
Theresa Casey transforms a historical former Toronto school building into an exquisite 5,000 sq. ft condo
Tags: Cosentino, Cosentino Canada, Dekton, Silestone, Toronto | 3 years ago | Written by: Cosentino
Award-winning interior designer Theresa Casey recently completed one of her most iconic projects to date – a luxurious 5,000 square foot condominium located in the heart of downtown Toronto in a Gothic Revival former school building. We spoke with Theresa about the inspiration behind the project which is arguably among the most exclusive addresses in Toronto’s posh Yorkville neighbourhood.
What makes The Hazelton project special?
My clients moved to one of Toronto’s most beautiful and charming streets, Hazelton Avenue, where 1890’s Victorian houses sit side by side with this former school nestled amongst them. Originally the site of St. Basil’s School, 36 Hazelton, a Toronto Heritage listed building, is now a seven-storey condo that incorporates the existing two-level Gothic Revival school structure originally built in 1928 by architect J.M. Cowen.
Were there any design challenges you had to overcome?
The Challenge:
For a 5,000 square-foot condominium in an historically listed Gothic Revival former school building, we faced the challenge of balancing client needs, historical considerations, and condominium developer constraints. The clients had always lived in large single-family homes, but this move to a downtown condo was a new paradigm for them and one in which they wanted to maintain the luxury of space within the confines of condo living. Our clients set the brief of creating a new modern home; large enough to accommodate their large business and social gatherings as well as to provide more intimate, private spaces to address their desire for a retreat from their busy lives.
The home would need to meet their needs for the next 20 years (including incorporating an elevator) and flexibility for shifting functions to accommodate elderly care. The home should be a reflection of their interest in fine art, architecture, travel, and food, and one that felt more like a grand home than a downtown condo. They wanted unique, custom elements throughout the home, a high level of functionality, and lastly, acoustical considerations were required for their grand piano and concerns about noise from other units.
Features:
Spatial manipulation became an important part of the new plans. The original plan divided the two-story historic section of the suite into smaller rooms and located the kitchen directly in front of the entrance. Instead, the new approach was to reconfigure the original plan into more clearly differentiated public and private zones more appropriate for a high-end residence. We created a grand foyer, a place of pause and arrival, which opens to the living room, dining room, and kitchen in the magnificent 2-storey historical portion of the suite.
Directly in front of the elevator entrance are two symmetrical, and beautifully rendered, custom brass French doors with views through to a more intimate sitting room with views beyond to one of two outdoor terraces. This terrace features the textured exterior gothic stonework from the school building with an intimate space for outdoor dining with a convenient bar area dividing the sitting room and the terrace.
The private zones, including the master suite, two home offices, spacious walk-in closets, and his and her washrooms, were located in the new addition of the suite. The result is a solidly resolved flowing series of engaging and meaningful spaces for both private and public gatherings.
Why did you choose Dekton and Silestone for the kitchen’s surfaces?
The clients lead busy, demanding lives and do not want to have unwanted maintenance issues that they have experienced with natural stone in the past. The natural look of the material meant that there was no loss to the aesthetic of the kitchen. The Dekton and Silestone surfaces have practical features that make them the perfect options for this space.
Where did you find your inspiration for your designs?
The space planning program was inspired by the turn of the century New York apartment buildings, like “The Dakota” and those found on Park Avenue, that feature grand, luxurious, principal rooms with distinctive public and private zones with consideration given to repose, proportion, rhythm, scale, and texture. Stylistically, we drew from qualities found in 1930s design including a high level of artisanal craftsmanship, bold, clean architectural interior detailing, one-of-a-kind custom furniture with sumptuous materials, and an eclectic range of eras to draw from to combine modern and traditional design references. The result features a high level of craftsmanship and inventiveness.
The client’s previous home was dark and moody, so they wanted their new home to be light and airy. I wanted to take advantage of the light that flooded into the kitchen from the original historic windows and to connect the interior to the exterior mature trees surrounding the property. The response was to use a nature-inspired palette consisting of unbleached oak flooring and custom shelves accented by unlacquered brass offset by high gloss cabinets and polished countertops.
For more information on Theresa Casey visit https://www.caseydesignplan.com/

