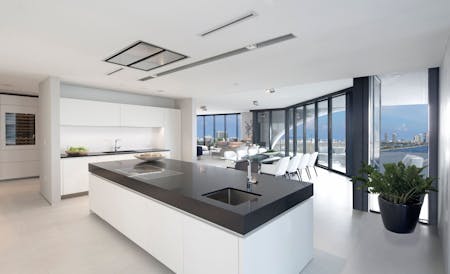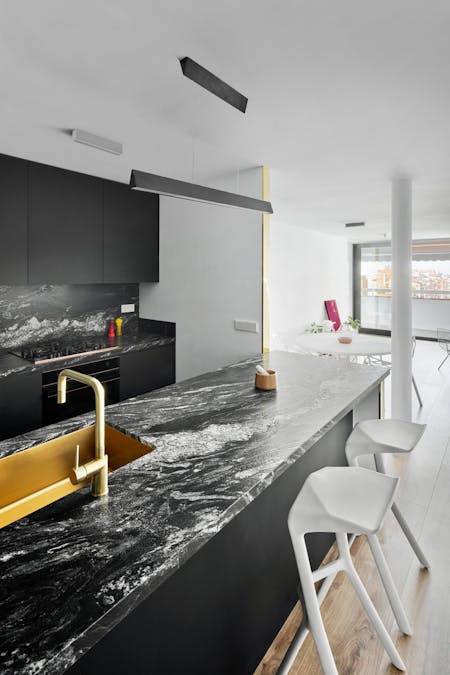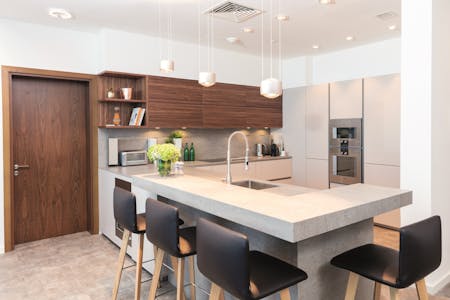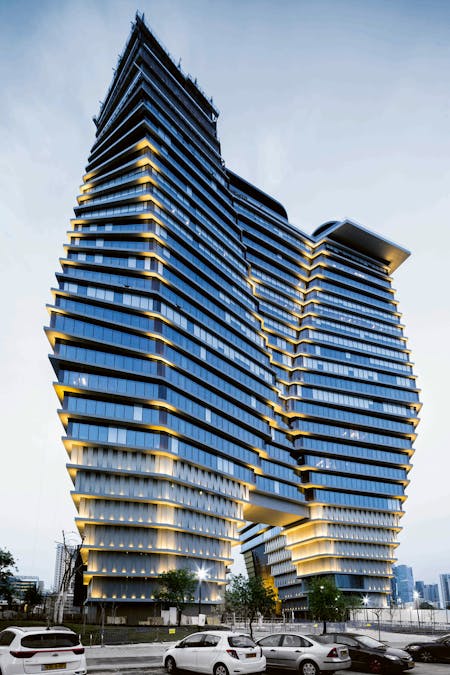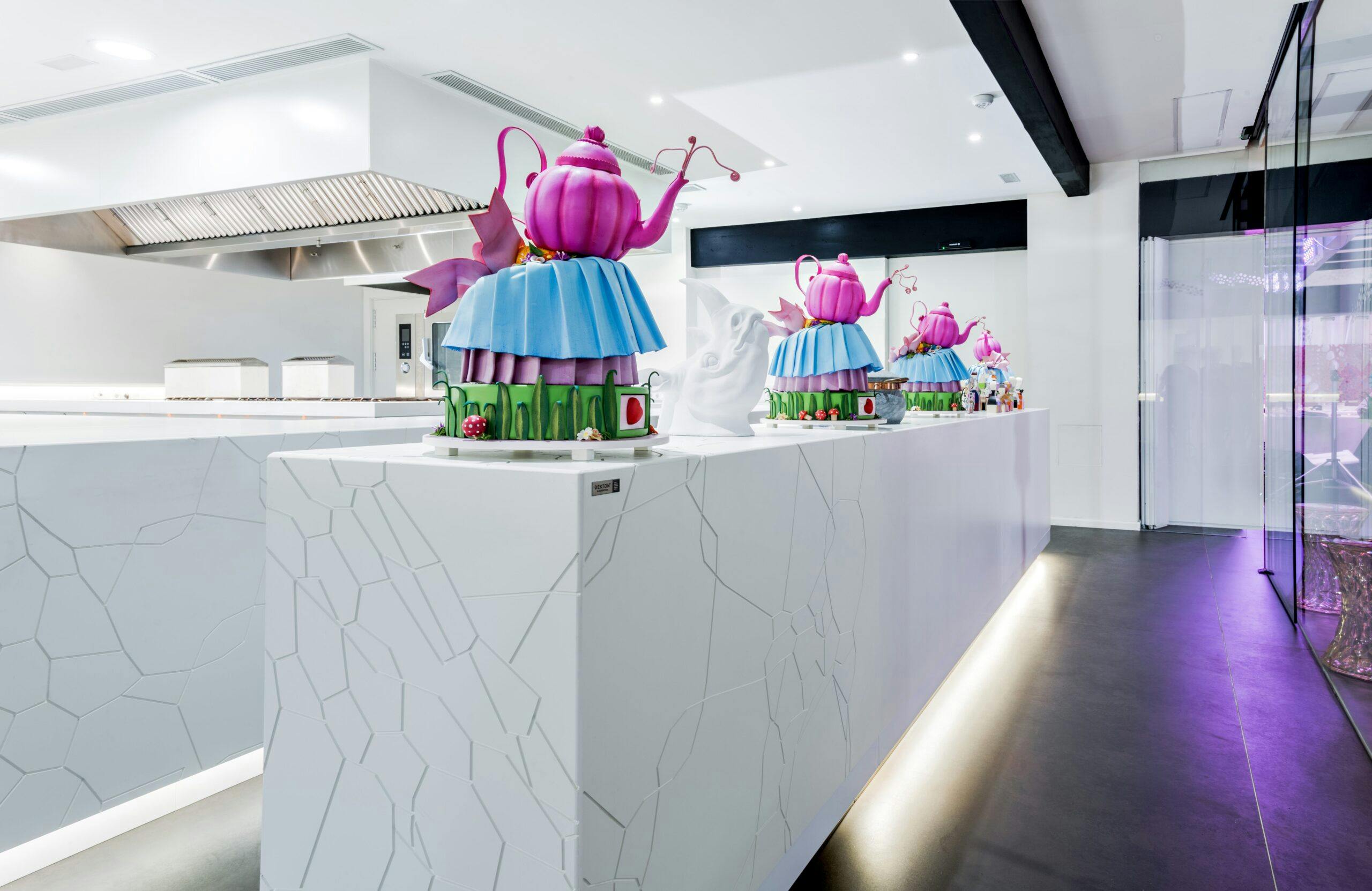
Dani García Restaurant
Tags: case-study | 9 years ago | Written by: Cosentino
Dani García Restaurant
From the outset, the new Dani García Restaurant wanted to offer an open-plan concept and prevent the creation of physical barriers between the heart of the restaurant – the kitchen – and the area where the diners are seated. Visual contact between the chefs and the diners therefore becomes constant and the latter can see at all times how the world of haute cuisine works. For this reason, and according to Dani García, “’the spectacular space where the kitchen is located should be the light of the premises, in contrast with the colours and elements found in the rest of the restaurant”.
But this was not the only goal to be achieved at the start of the project, there was another fundamental aspect in addition to the open space concept…, that the new Dani García Restaurant should be a unique experience for everyone crossing its threshold, making them feel as if they were starring in a ‘fairy tale’. Fantasy and child-like décor therefore had to permeate every corner of the restaurant, combining fact and fiction to create a place of dreams.
TECHNICAL SPECIFICATIONS
| PROYECTO: | Restaurante Dani Garcia |
| LOCALIZACIÓN: | Puente Romano Beach Resort Marbella, Bulevar Príncipe Alfonso Von Hohenlohe, s/n. |
| FECHA DE APERTURA: | 15 de abril de 2014 |
| DIMENSIÓN TOTAL: | 340 m2 |
| ARQUITECTO/DISEÑADOR: | Juan Carlos Rodriguez |
| MATERIALES COSENTINO: | Aplicación: solería de todo el restaurante Material: Dekton® by Cosentino Color: Keranium (oscuro y aspecto industrial) Cantidad: 333 m2 en tablas de gran formato (320 cm x 144 cm) Aplicación: encimeras y aplacados de la cocina Material: Dekton® by Cosentino Color: Zenith (blanco) Cantidad: 154 m2 |
| TIEMPO DE EJECUCIÓN DE LA OBRA: | 2 meses y medio |
| EMPRESA PROMOTORA | Myramar |
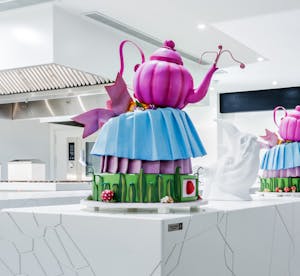
The most decorative feature achieved in the new Restaurante Dani García was the creation of a truly fantastical, fairy tale setting that plays with the contrast of colours and materials used in the design.
Why was Dekton® in the colour Zenith used for the countertops ant the cladding?
From an operational point of view, Dekton® provides a number of unique technical features to the worktops and kitchen cladding of this stunning restaurant. Inside the kitchen itself, the worktop becomes the star ingredient because it is used for handling the food offered to diners on a daily basis. The safety and hygiene that Dekton® offers for contact with food was a determining factor in choosing it for this project.
But there are many other features that make Dekton® the ideal material for this space where daily usage is pretty intensive; examples include its ability to withstand both the cold and heat without changing aesthetically or mechanically, and high resistance to stains and scratching.
The aesthetics of the material, with the pure white provided by Zenith by Dekton®, was conclusive in choosing the colour of the product. The kitchen must be the ‘light’ of the restaurant and what better colour to achieve this objective than pure Zenith white. The feeling of spaciousness, cleanliness and purity that this material offers in this atmosphere is unbeatable.
Why was the colour keranium by Dekton® used for the flooring?
The floor of a restaurant must withstand a lot of traffic of all kinds; therefore, the material applied must be able to hold up so that over time it continues to look brand new. Thanks to the mechanical characteristics of Dekton® this problem can be overcome. Over time the material remains durable and needs minimal maintenance, meaning it can simply be cleaned with a mop.
The possibility of applying large format slabs (320 cm x 144 cm) – with minimal joints – for the entire flooring of the restaurant also gives a feel of continuity and provides greater visual beauty and elegance.
Also, with regard to the aesthetics, the colour Keranium by Dekton® – with its dark industrial look – allowed the desired initial design to come true; this was based on differentiating the bright white of kitchen from the rest of the interior’s design.
This new restaurant is primarily, according to Dani García, an evolution of what he and his team have done in previous professional feats, but with the addition of a wide range of possibilities offered by initiating a new project of this kind.
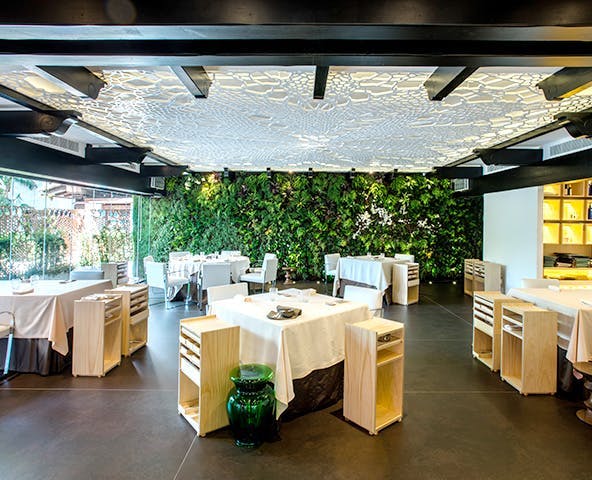
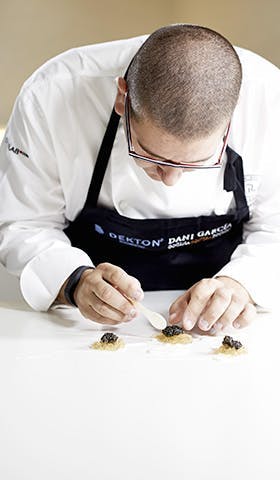
The Dani García Restaurant features a tasting menu called “Once upon a time”that offers, among other dishes, cherry gazpacho, Malaga suckling goat, gazpachuelo soup with whiting, puchero stew with peppermint and caviar, shrimps from Motril, and an amazing ‘unbirthday’ cake for dessert. The tasting menu is complemented by an à la carte menu of exquisite dishes and dishes to share, offering the diner a greater choice.
The advantages that Dekton® offers a restaurant
There are many advantages that make Dekton® ideal for use in restaurants and in places with high foot traffic. Dekton® has, among other excellent technical characteristics; very low water absorption, high resistance to stains and scratches, and performs well in situations involving both heat and cold.
It also boasts outstanding aesthetics and design as Dekton® can recreate any type of material to a very high level of quality. These characteristics, together with the fact that Dekton® can be made in a large format, make it possible to adapt this material to the creativity and versatility of modern architecture.
Dekton® offers uncut surfaces and spaces, without limits and without joints, whose large format can be applied to both indoor and outdoor spaces: bathrooms, kitchens, furniture, exterior façades, flooring and paving, swimming pools, gardens, etc.

