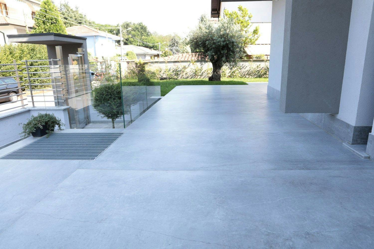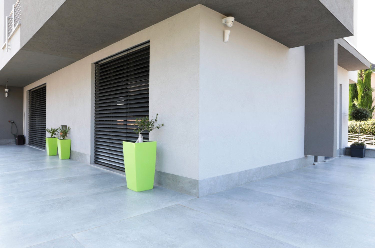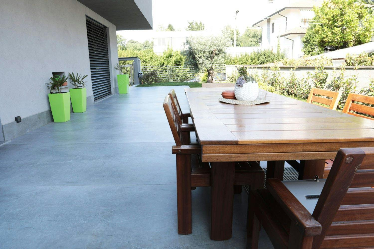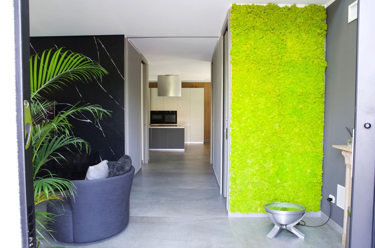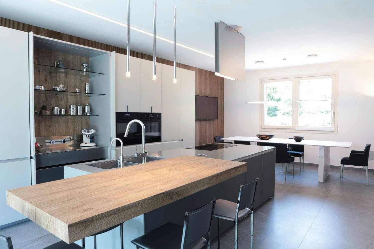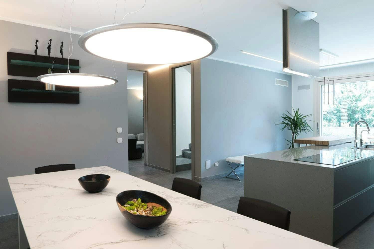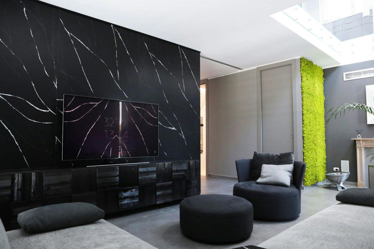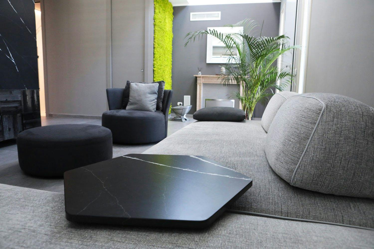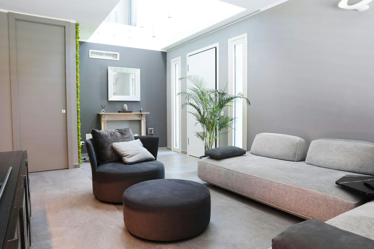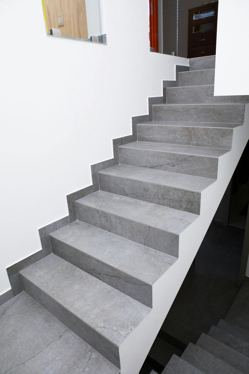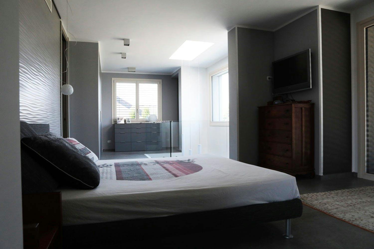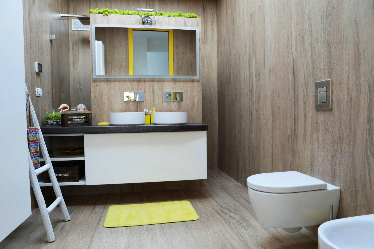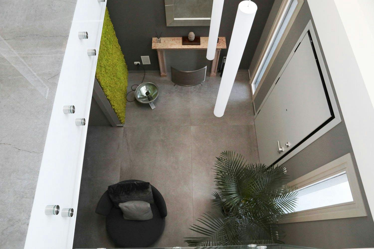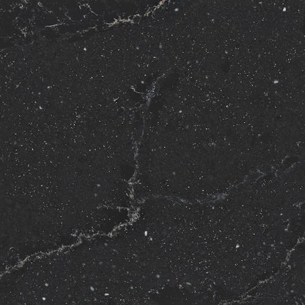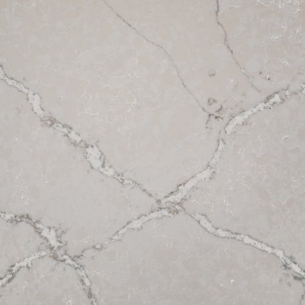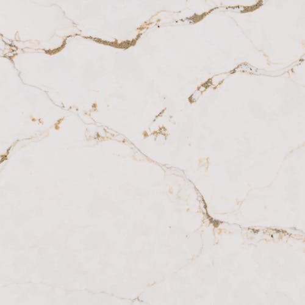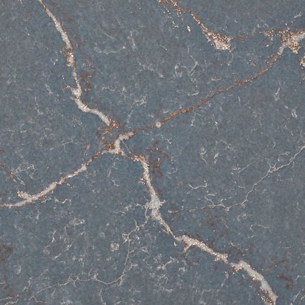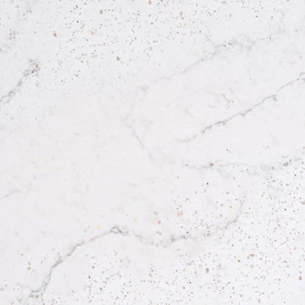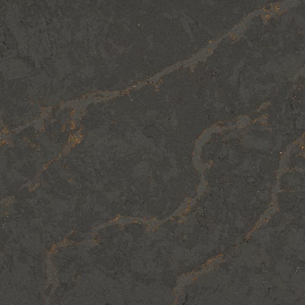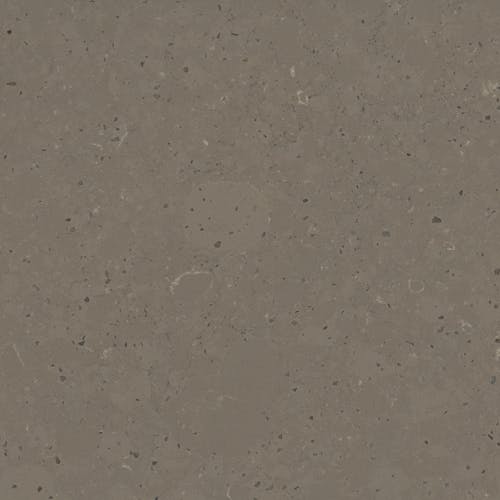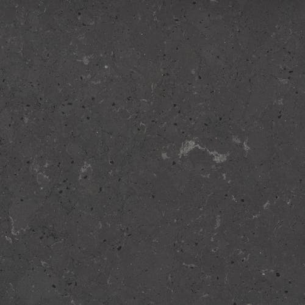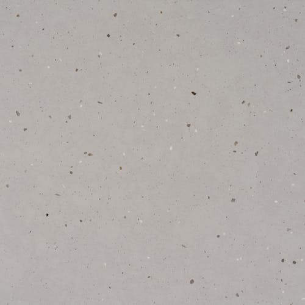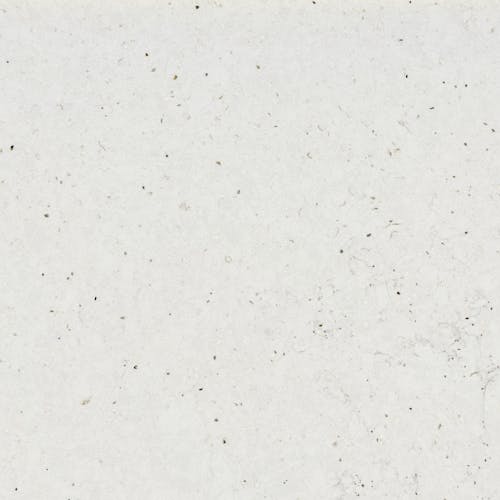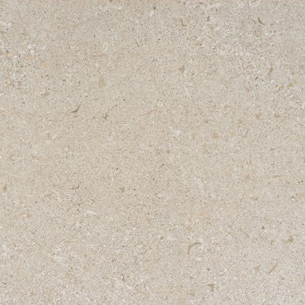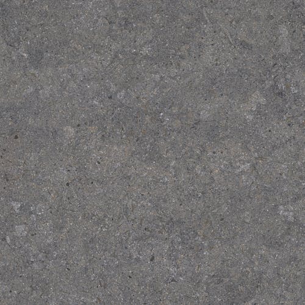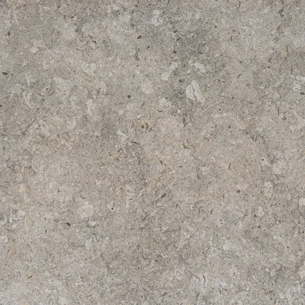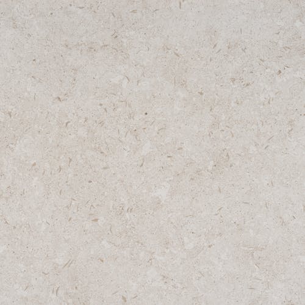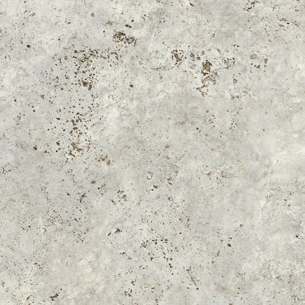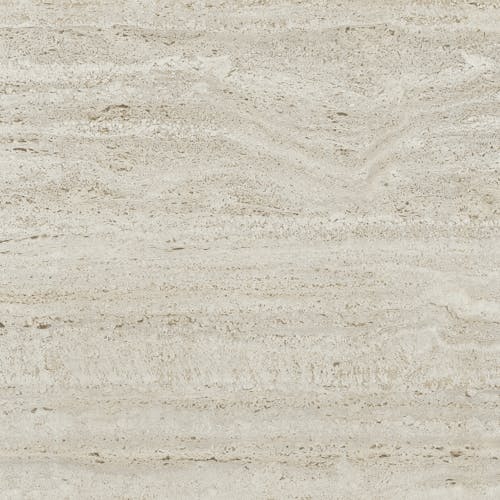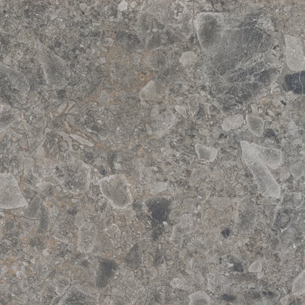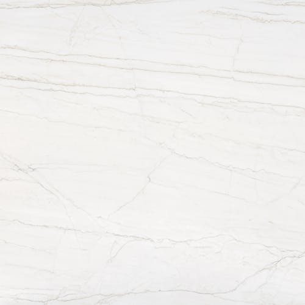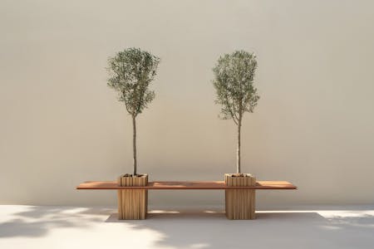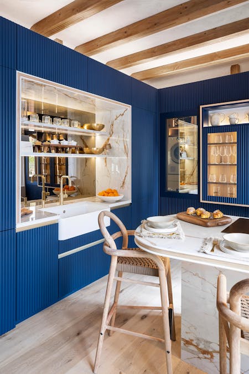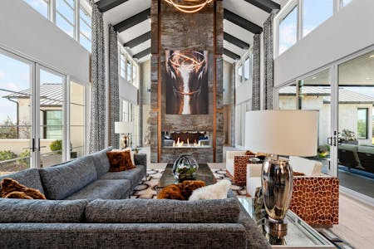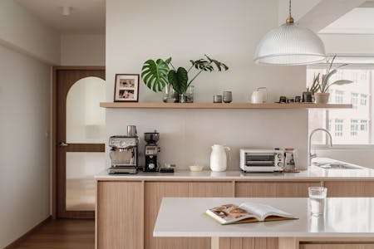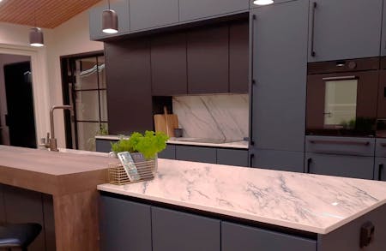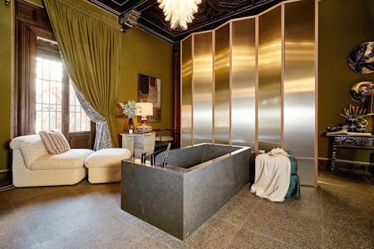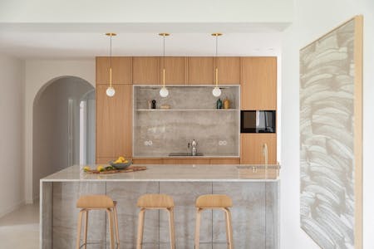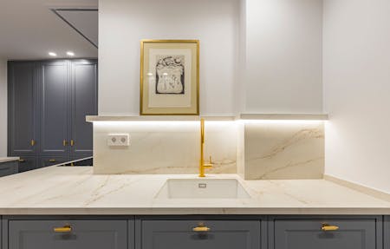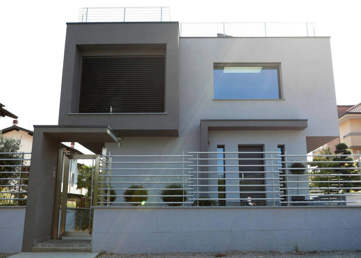
A stylish home for a lifetime
Home » Blog & Events » A stylish home for a lifetime
Cosentino Interiors
A stylish home for a lifetime
Architecture and design for a home with soul

Location
Legnano, Lombardy (Italy)
Material
Dekton | Silestone
Colour
Soke, Et Marquina, Trilium, Dekton Aura 15, Valterra and Orix
Thickness: 8 mm
8, 12 mm
Architecture
Maurizio Barbotti
Application
Kitchen, living room and terrace flooring, living room cladding, bedroom flooring, Indoor and outdoor stairs
Trends that enhance well-being
This amazing house located in the town of Legnano, very close to Milan, is owned by the architect Maurizio Barbotti and is an excellent example as it achieves a perfect balance between the trendy and refined industrial aesthetics and the functional and comfort requirements of a family home. The key factor? The use of materials that combine character with unbeatable features in terms of installation versatility, resistance and maintenance, among which Silestone and especially Dekton stand out.
"I was looking for a resistant and stylish material, something more than plain ceramic, when I discovered the Dekton Industrial Collection during the Milan Design Week", says Barbotti, who did not hesitate to choose Cosentino technological surfaces, which always play a major role in grand Italian design.
In & out
Indeed, Dekton welcomes visitors, in the entrance and the outdoor dining area. The Dekton surface has a number of properties that make it ideal for both indoor and outdoor applications – resistance to UV rays, rain, extreme temperatures and frost. These properties justify the architect’s choice of Dekton Soke, which is inspired by classic cement flooring and combines a realistic veining in an attractive range of greys.
Its capacity to adapt to any space continues indoors, on the kitchen-diner floor –adjacent and connected to the outdoor space– and the living room floor, using the same sized slabs as on the terrace: large 8 mm thick slabs that minimise the joints between panels and develop the sense of continuity between spaces, expanding them visually.
Balance through materials
One of this project’s greatest triumphs is the combination of the refined range of greys of the Industrial Series with Silestone and Dekton designs, as it gives the project unique nuances and warmth. For this reason, the architect chose a 20mm thick Silestone Cygnus worktop –a neutral design that integrates perfectly with the kitchen island units and guarantees hygiene and cleanliness– while for the dining table –which is also the workplace– he chose Dekton Aura 15, an impressive design inspired by the sumptuous marbles of Carrara and Calacatta.
Dekton Aura 15 has all the beauty of the natural stone veinings but none of its weaknesses –greater porosity and stain tendency–, and furthermore, thanks to its availability in slabs of up to 144 x 320 cm and in different thicknesses ranging from 4 mm to 30 mm, the design of customised and made-to-measure units is possible.
Stylish accents
The living room, the most welcoming space in the house, is where we find one of the most innovative and trendy ideas: one of the walls becomes the centre of attention thanks to Silestone Eternal Marquina, a deep black design with clearly defined veins.
The original envelope table, in the same material and situated next to the modular sofa, not only reinforces the balance of this space, but also adds other design trends such as hexagonal shapes and the use of stone in auxiliary pieces of furnitures.
The abundant natural light that comes through the opening to the upper floor at the house entrance –integrated into the living room– is the key to use such a dark colour in panelling and surface areas in a way that, instead of diminishing spaciousness, it adds depth and character.
A well-defined style
Another argument that convinced the architect to give Dekton the leading role in his home was the wide variety of designs, including Dekton Industrial series, as well as the rest of the brand’s collections –which, in turn, find in Silestone their ideal companions–. The result is the possibility of combining different finishes that share the same essence, so that the spaces can be distinguished without compromising the sense of spaciousness.
For this same reason, for the stairs both inside and out, Maurizio Barbotti chose Orix, a worn cement whose industrial aesthetics is characterised by metallic nuances. These not only match perfectly with the flooring on the ground floor (a combination of Soke and Kelya) but also with the bedrooms flooring, where the architect decided to use Trilium, a design that evokes oxidized surfaces, a combination of volcanic tonalities, greys and deep blacks.
The choice of this bold and unique finish is perfect for adding personality to an otherwise clear space stripped of all non-essential elements.
An extra touch of warmth
The same trend can be seen in the three bathrooms of the house, where once again cladding plays an essential decorative role. Two of them use Dekton Aura 15, a bright white model with a beautiful veined effect, while the third one has Dekton Valterra, a Wild Colletion design that offers the warmth of wood, is splash water resistant and isn’t affected by moisture.
As with almost all Dekton colours, this can also have the Dekton Grip+ anti-slip treatment. This treatment is applied during the manufacturing and does not require any type of maintenance or refurbishment. This is especially practical in humid areas such as bathrooms or those exposed to water such as outdoor terraces, where it gives a soft texture to the flooring, making it nice to walk on barefoot.
In short, this is one more reason within a project that pays attention to every last detail from both an aesthetic and a functional point of view.

 Back
Back