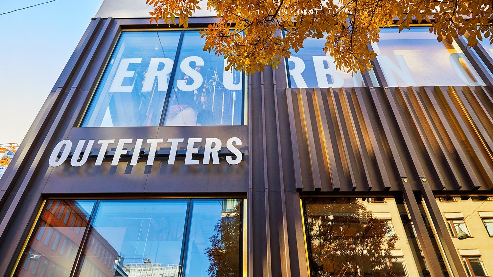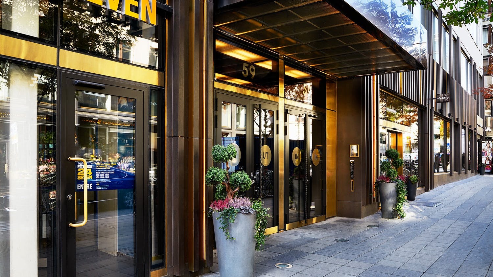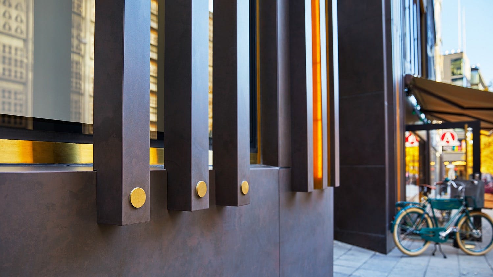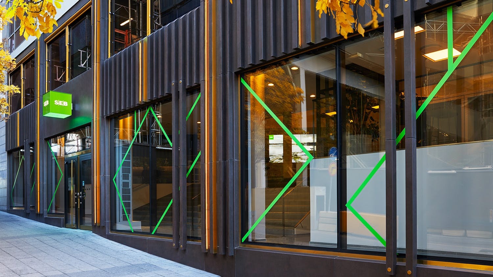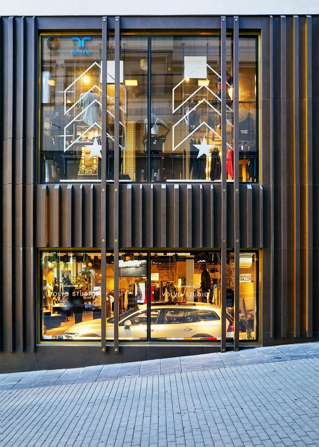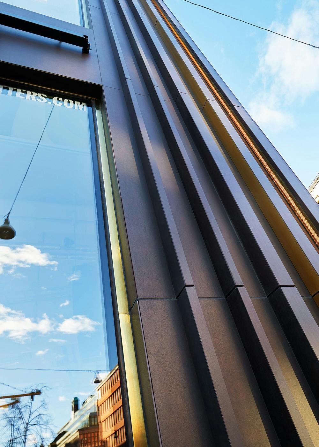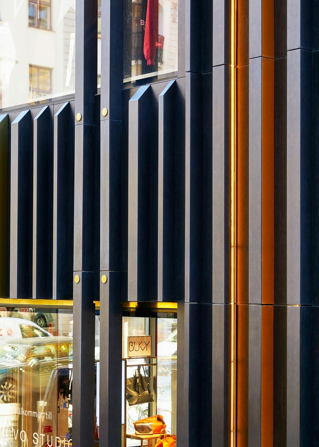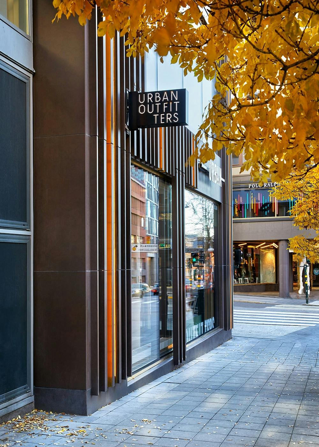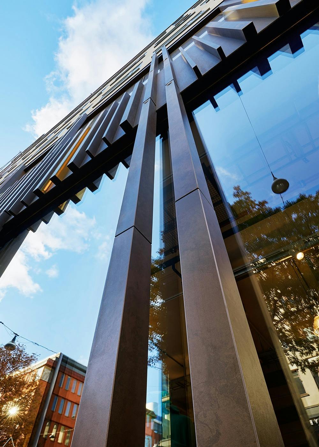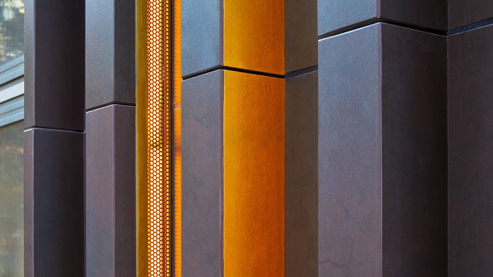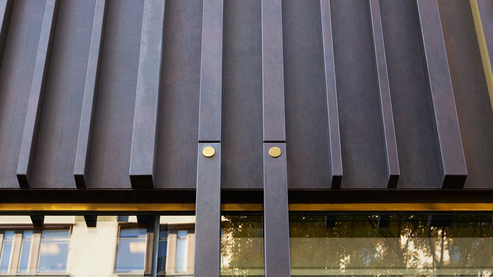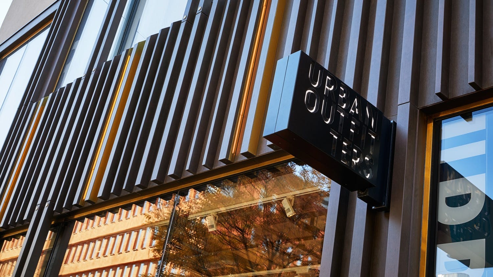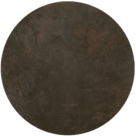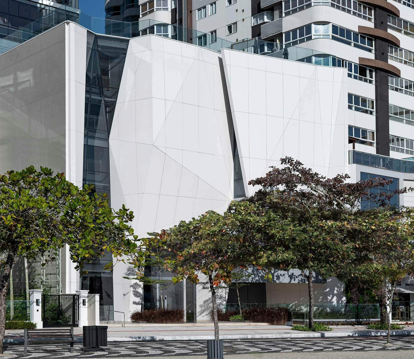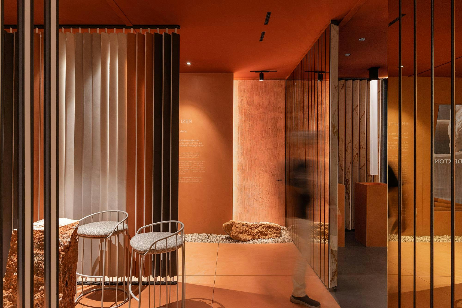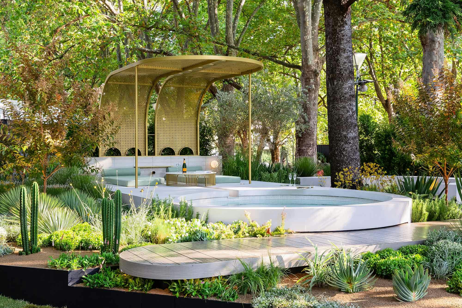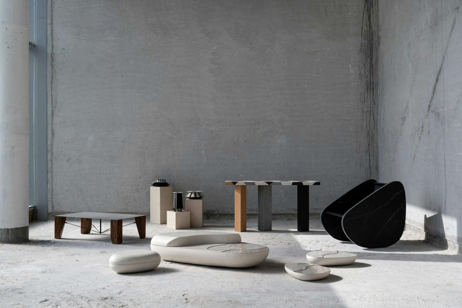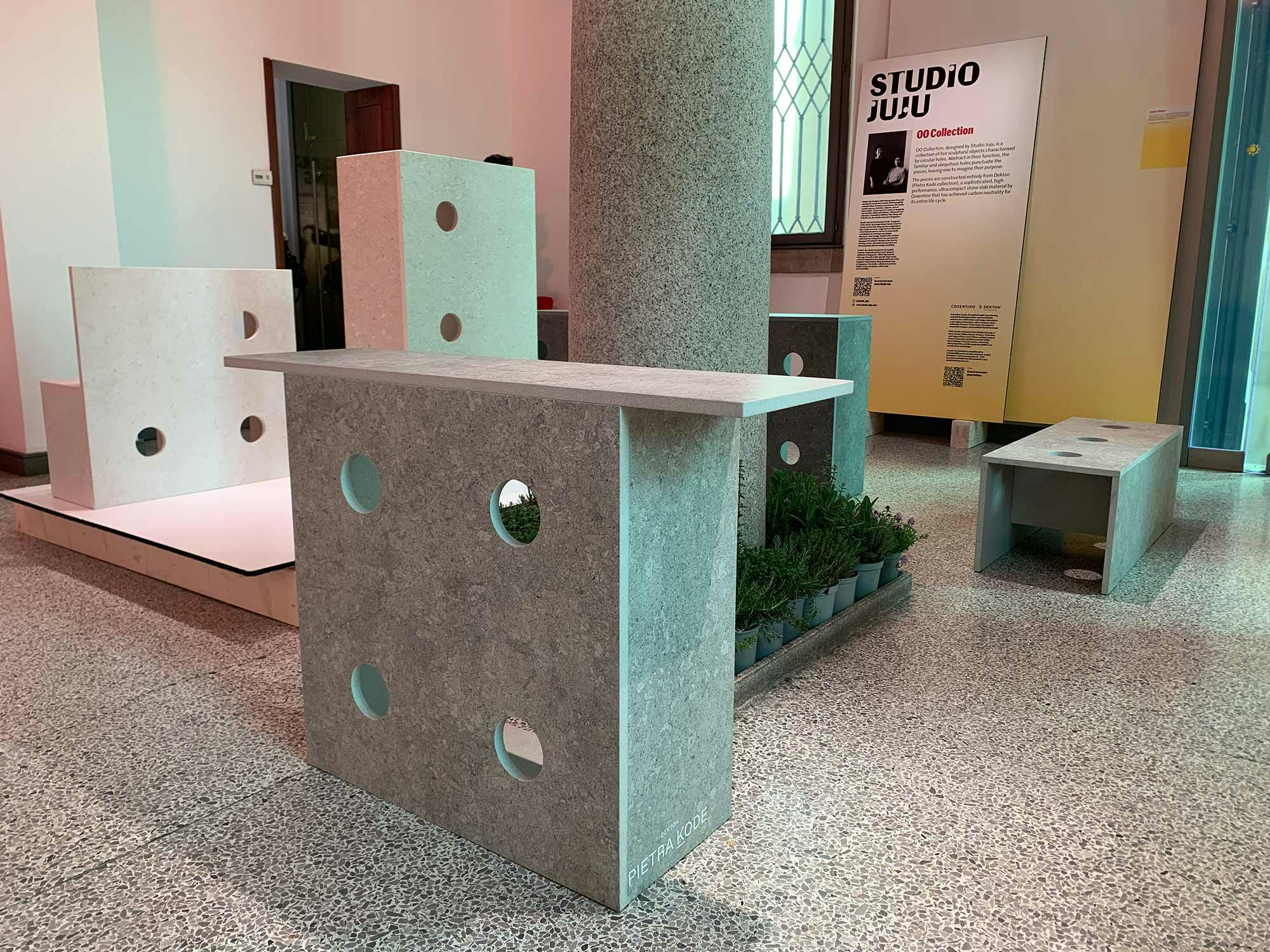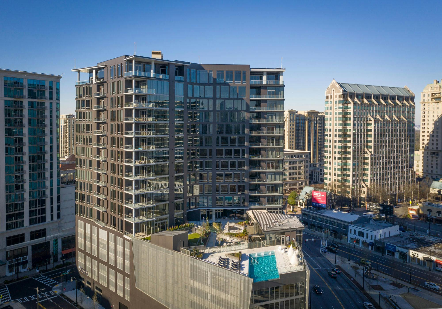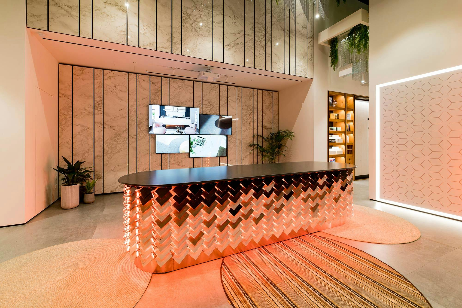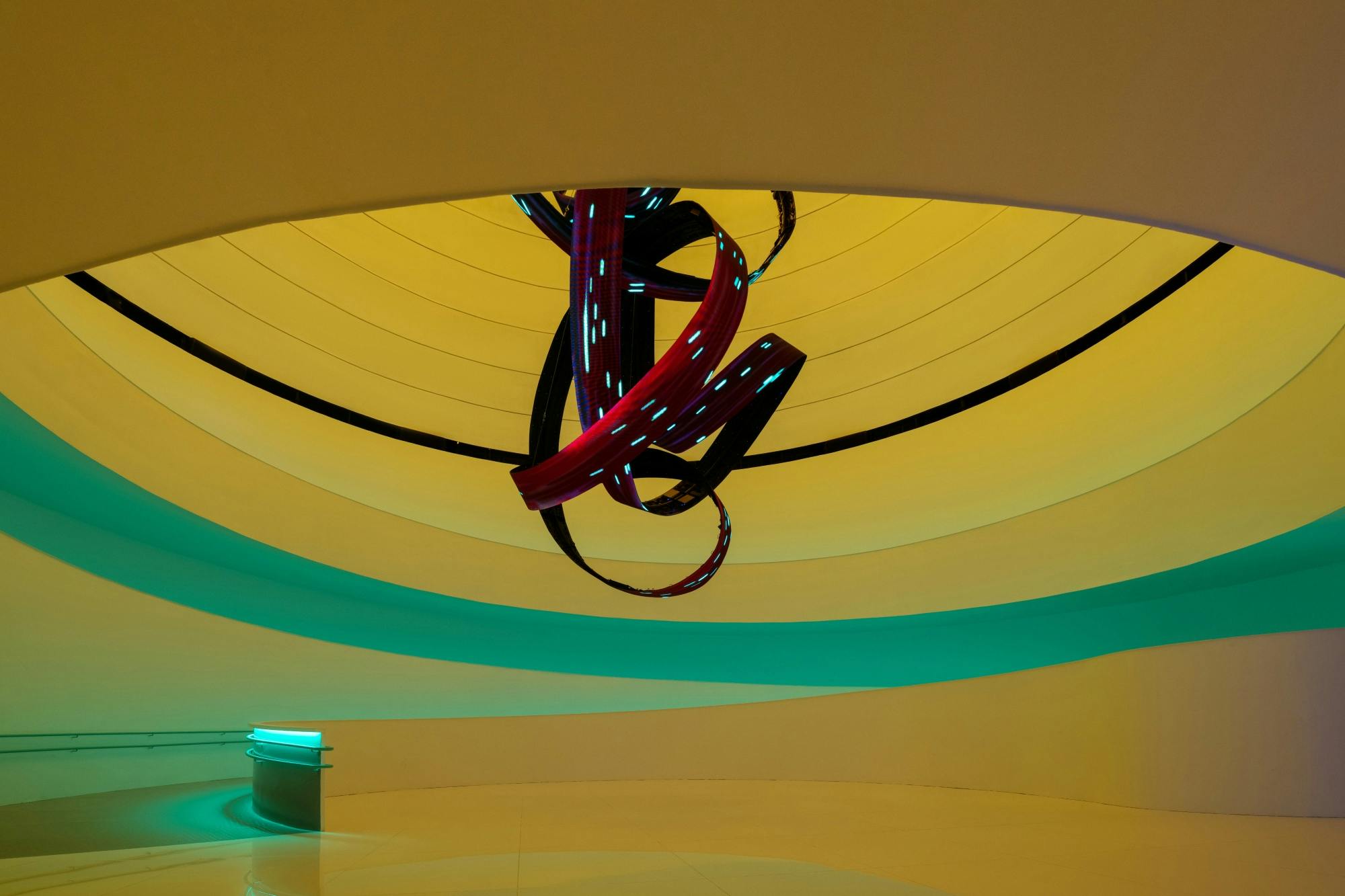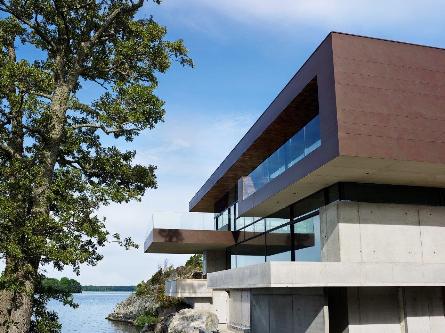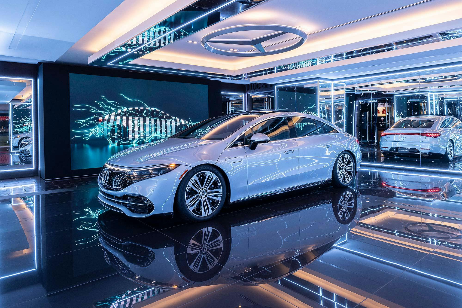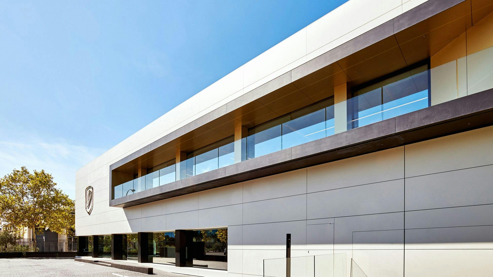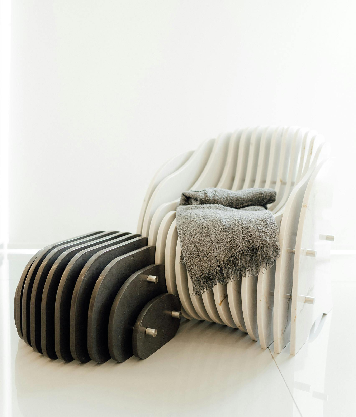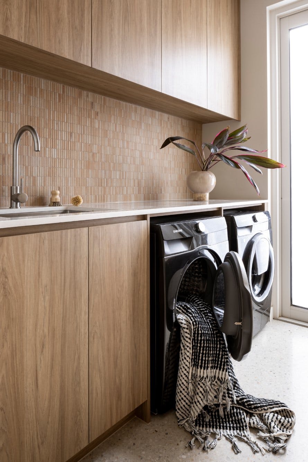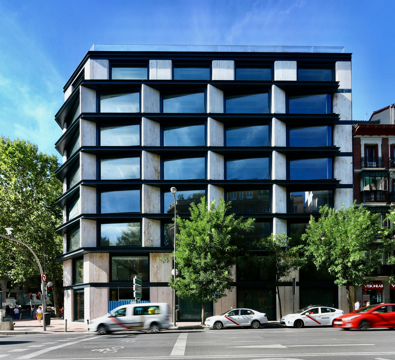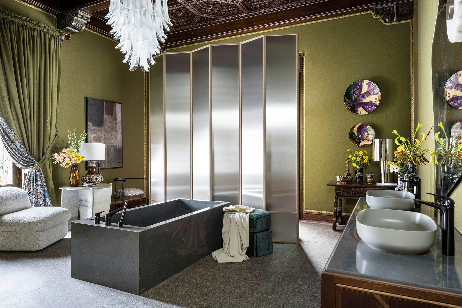Cosentino Flagship Project
An award-winning facade to continue 350 years of History
Equator Stockholm
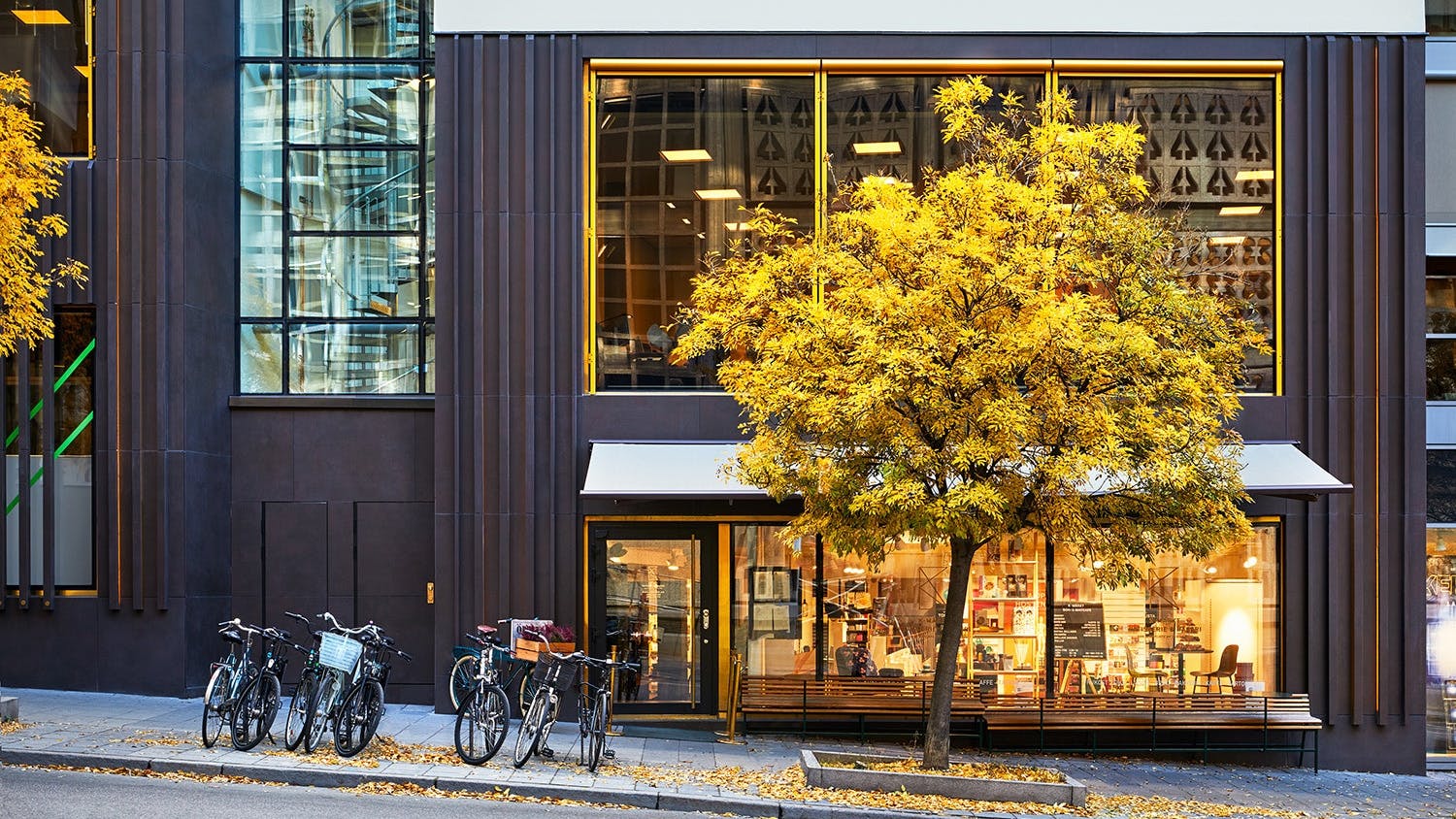
Location
Stockholm, Sweden
Material
Dekton
Colour
Keranium
Installator
Zengun AB
Architecture / Design
Equator Stockholm
Application
Facade
Thickness: 8 mm
12 mm
Awards
Winner of Macael Awards 2018, nominated to price ROT 2019
From a walk-by building to a stop-by-building
Today, in a slumbering part of Stockholm's inner city centre, there is a more transformed and welcoming city street after several years of work. With a new facade in dark brown-black Dekton, the block called Grävlingen (the Badger) has changed from a walk-by building to a stop-by-building. Grävlingen 12 is part of the Mood district that includes AMF's properties next to the Shopping Mall of Mood. “The block has a nearly 350-year history and the property has shed skin many times to reflect the present.
The inner city is undergoing the same changes as our society at large, where large companies move from the city and make way for smaller, creative start-ups. The trade moves online and changes physical shopping and new habits mean that we more often eat out with friends. These were the starting points for the renewal of the Grävlingen block”, says Jana Becker, architect at the architectural firm Equator Stockholm, who in 2014 was commissioned by AMF Fastigheter to transform the block – from a slumbering part of Stockholm city centre to a more welcoming and inspiring city street.
The pictures show the vertikal ribs in Dekton that adorn the facades of Regeringsgatan and create an interesting play with the light. This facade has won the Macael Award for best composite facade in Europe 2018. At that time, the architectural firm Equator Stockholm was named the winner and the company received the international architecture prize for this original facade.
The material of challenging projects
The choice of material was made with both future needs and connection to the history of the place in mind. For centuries, the block Grävlingen has housed everything from wooden houses to polished stone houses. A common denominator over the years has been that the block has had several facades and expressions. At the beginning of the project, Equator considered a heavy cast iron facade. After defining a life cycle for the new facade in about 20 years, the cast iron option did not appear to be really sustainable, or perhaps rather too sustainable, emphasizes Jana Becker.
"We chose instead to work with a dark stone that could be replaced with other materials in a changing future. The warm brown Dekton material gives the property weight, a visual base to stand on. A stone like material gives a feeling of weight that stands for durability and security, these are desirable expressions in our street spaces. The contemporary block Grävlingen also reconnects to a variety of expressions from around the property.
Unlike natural stone, a composite stone also allows a design with vertical ribs. The choice fell on Dekton, as Equator wanted a homogeneous material from soil all the way up to the meeting with the plaster, without plinth in a deviant material. We also wanted the material to enable stylish corners and joints as well as being delivered prefabricated. Dekton meets all these requirements. In addition, the material is non porous, which makes it possible to clean the facade from i.e. graffiti without detergent." says Jana Becker.
Award complexity
The work and final result of the facade of the building has as mentioned been awarded with The Macael Award 2018: International award for Europe. The Macael Award was established in 1985 with the aim of drawing attention to professionals in architecture and design at national and international level, who have carried out unique projects for the benefit of the marble sector.
The jury's motivation is "The facade has been made with 2,000 linear meters of slats and 500 square meters of 12 millimeters thick panels of Dekton Keranium material, mixed with led lights. The building presents a different aesthetic during the day and night. The lights become protagonists at night and, surprisingly, during the day the tonality of the facade changes due to the natural light and the shadows that are achieved through the slats. The result is an innovative vertical facade profiled with a strong personality and avant-garde style."
The renovation of the property was also one of five finalists for this year's edition of the ROT Prize.
Do you need help with a project?
Contact our specialists for advice
Do you need help with a project?
Contact our specialists for advice
"We wanted the material to enable stylish corners and joints as well as being delivered prefabricated. Dekton meets all these requirements"
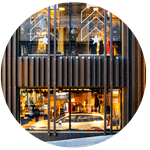
Jana Becker
Equator Stockholm
How to build a sustainable facade
A renovation entails several challenges and issues to consider regarding aesthetics as well as sustainability aspects and adaptation to existing environments. Early decisions about the scope of the redevelopment are important and how much of a facade to be rebuilt for the building to communicate a new content must be considered, Jana Becker points out, highlighting three principles to relate to.
"Sustainability rule number one for rebuilding is to demolish with understanding and to a small extent, where the facade expression is most useful. The sustainability rule for rebuilding number two is to determine which time aspect applies to the project. Will the facade stand for 20, 50 or 100 years? The street spaces in urban centres that have been dominated by trade are under review. What will happen in the street plan when more and more people choose to shop online? It is likely that the facade of Grävlingen will be rebuilt relatively soon, to make way for new features.
We chose a 20-year time span for the facade, well aware that the Dekton material has a quality that allows a 50-year perspective. Sustainability rule number three is to build for flexibility, so that facade changes are possible. Select reusable materials. In our case, we have chosen a prefabricated facade in a material that can be reused, where the elements can be reused or ground down to become new Dekton slabs. Finally, it is important to build with quality, because high quality lasts. This applies to high-quality facade expression as well as to technical solutions.
Cosentino's materials used in this project
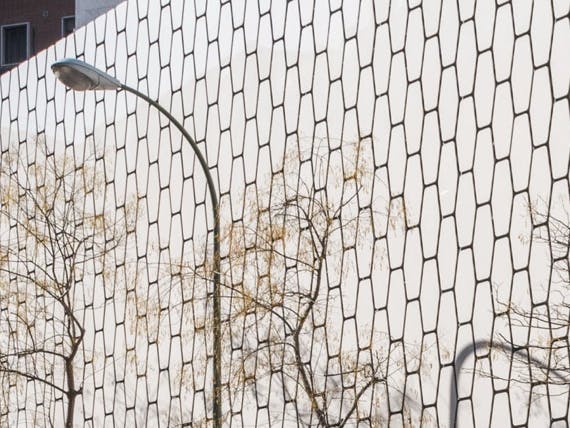

 Back
Back