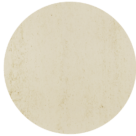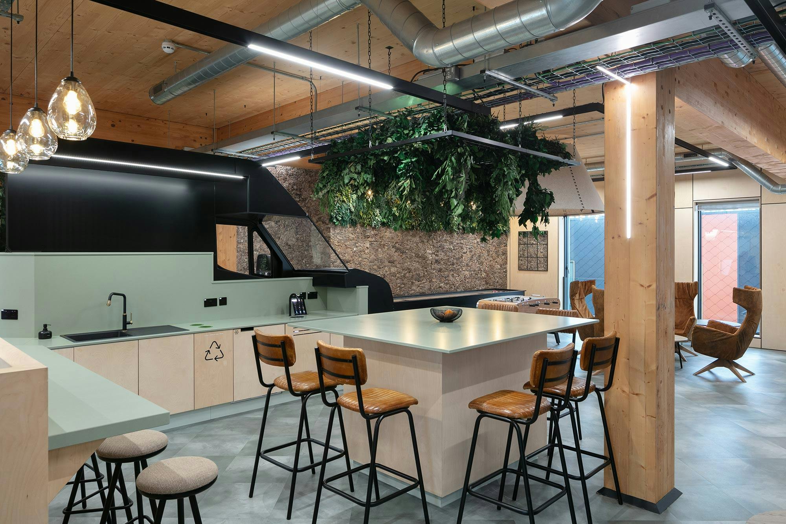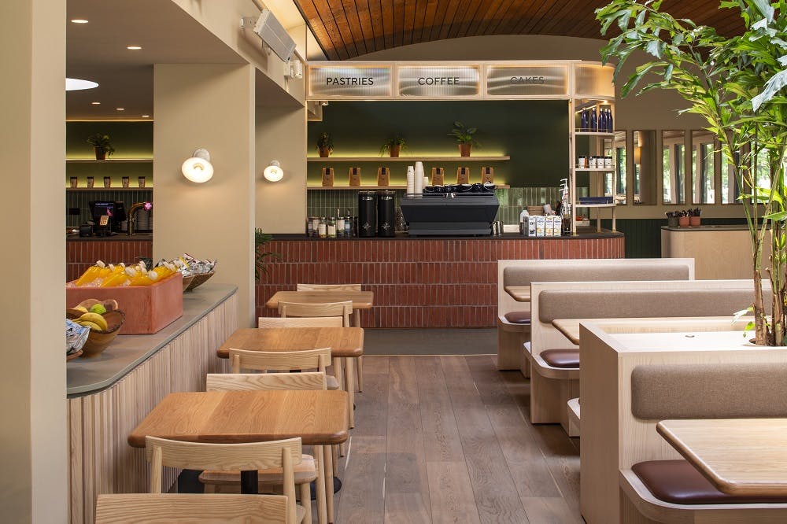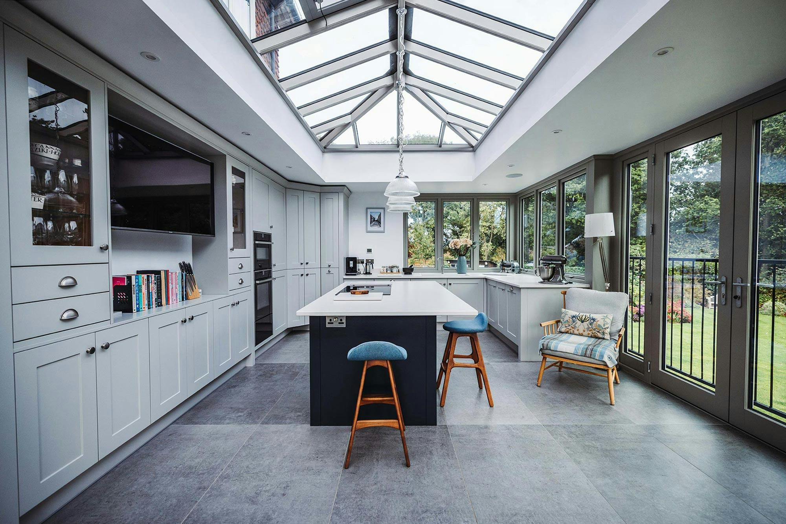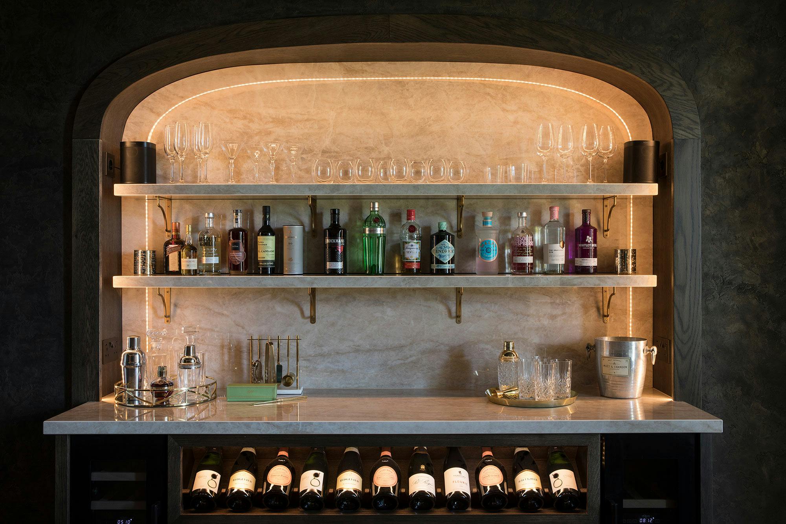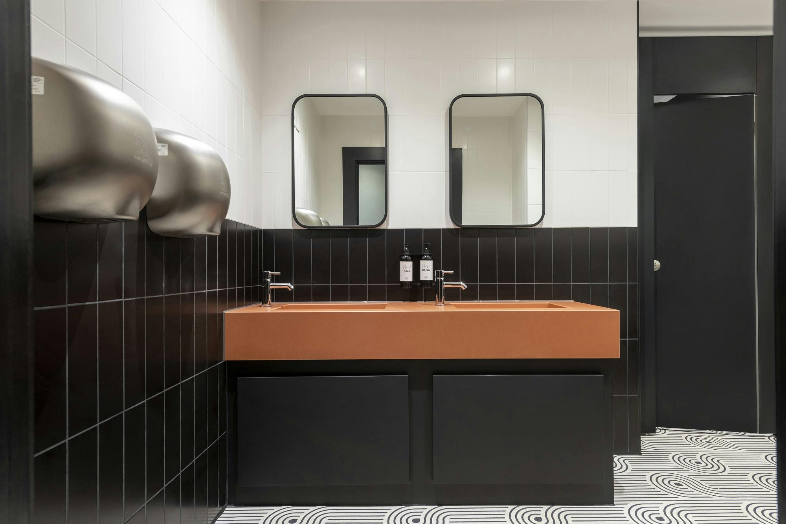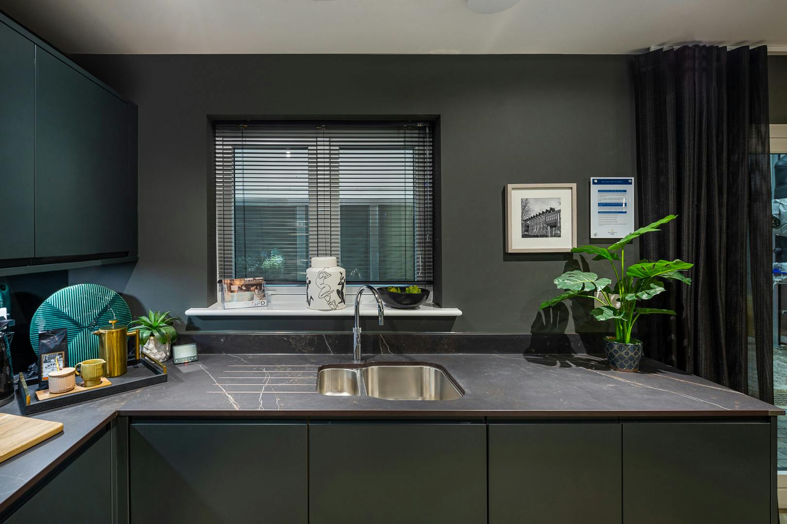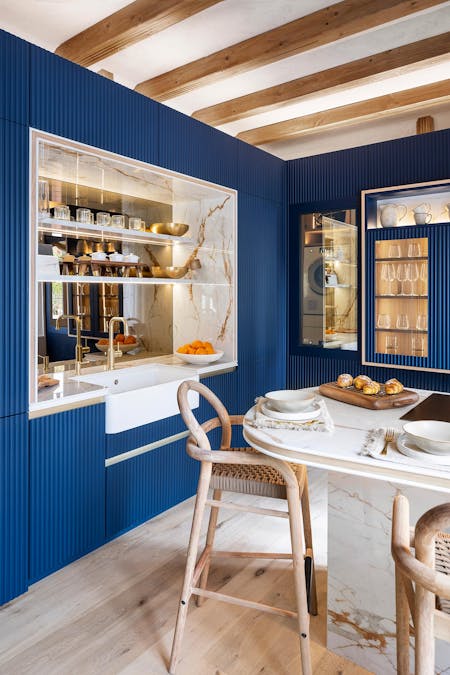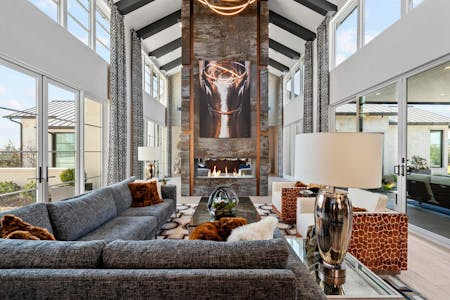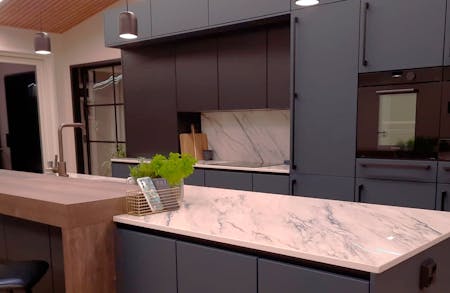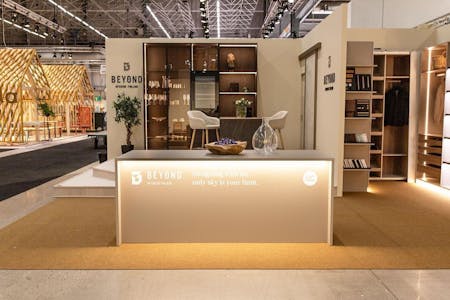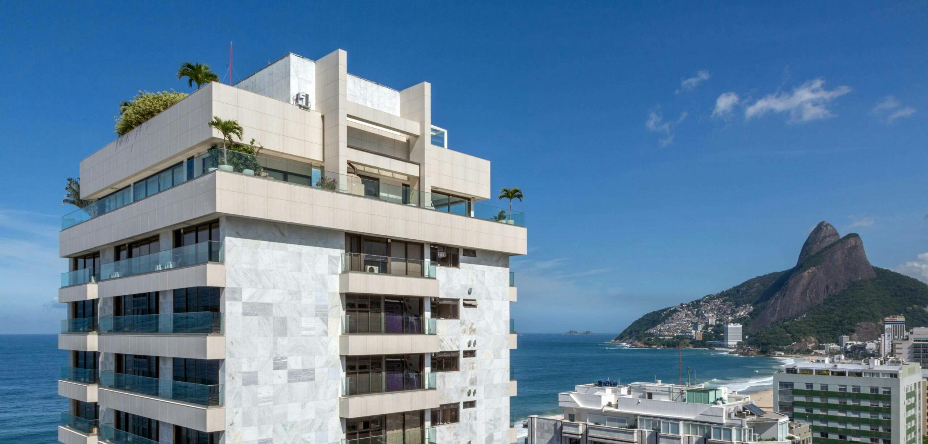
Cap Ferrat
Home » Blog & Events » Cap Ferrat
Cosentino Flagship Project
The jewel of Ipanema dazzles again thanks to Dekton
by Juan Carlos Di Filippo

Location
Ipanema, Rio de Janeiro, Brazil
Material
Dekton
Colors
Danae
Quantity
3.800 m2
Architecture / Design
Di Filippo Arquitectura
Collaborators
Gabriela de Lana, Carolina Luz, Renata Martinho, Marina Accioly, GMM-Anchor System, SA Martins Sliding Doors, Q-Railing System
End date
2016
Thickness: 8 mm
1,2 cm
More than 3,800 m2 of Dekton on a unique facade
Cap Ferrat is an iconic residential building located on exclusive Avenida Vieira Souto in Ipanema, Rio de Janeiro. Built in 1976, this 20-story landmark of the Ipanema district has a surface area of 2,000 m2 and is home to apartments, duplexes, garages and communal areas.
Forty years after it was built, the cladding on the tower’s balconies was refurbished between 2013 and 2016. Having analysed the performance of various materials, the architectural studio in charge of the project, Di Filippo Arquitectura, identified Dekton as meeting all of the essential requirements.
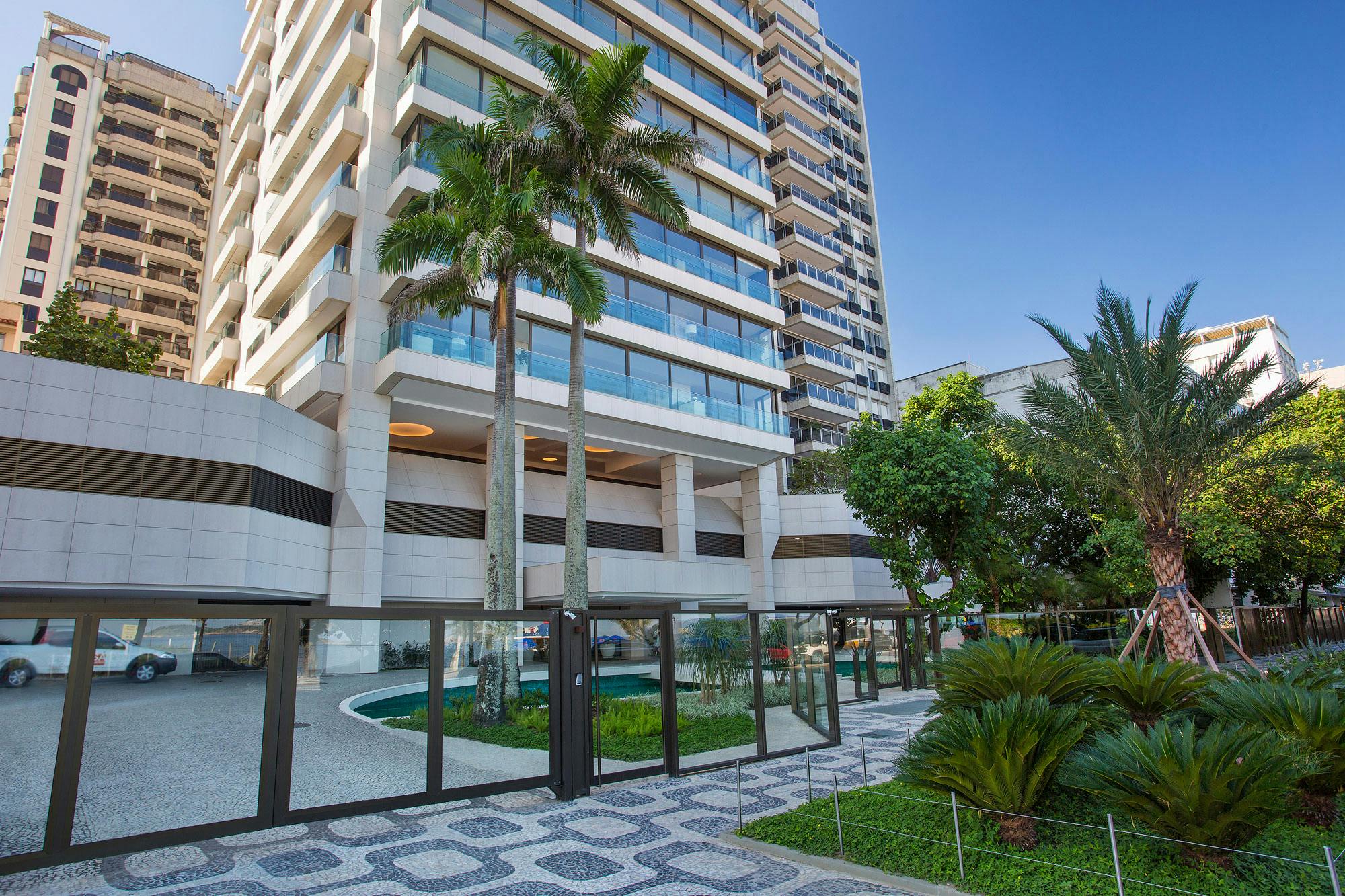
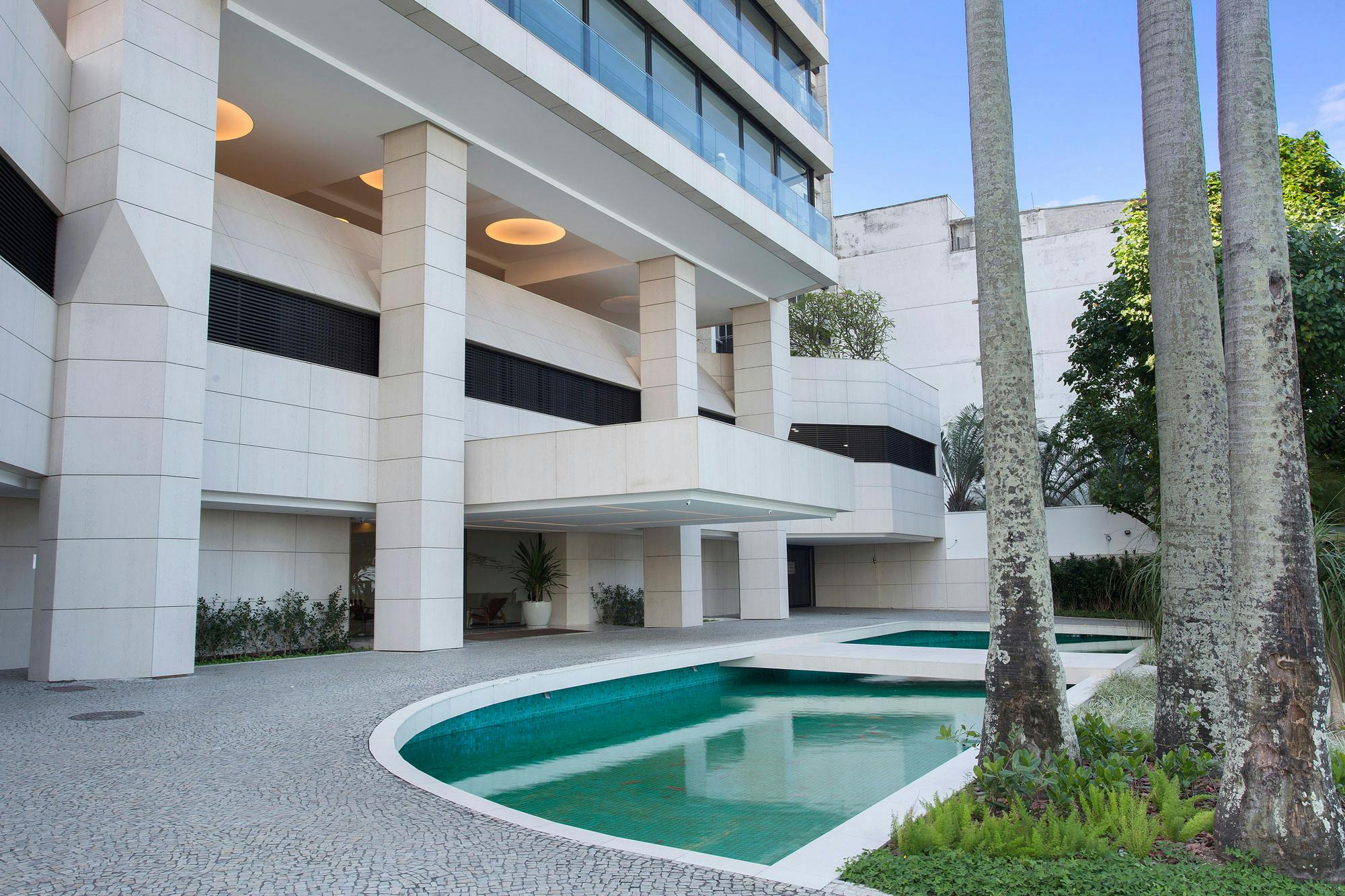
The correct load for the facade, with a carefully planned exterior aesthetic
The biggest challenge faced by the project team was to find a new cladding that could be installed over the original material and would entail a maximum load of 90 kilograms per square metre. In addition, due to the building’s proximity to the sea, the chosen material needed to match the exterior aesthetic with a subtle tone that blended into the surroundings as well as having mechanical properties to withstand the environmental damage that is common to such locations.
Careful R&D work tailor-made for the project
The 12 mm-thick pieces were cut and the exact number, dimensions and location of their perforations made at the Cosentino factory in Cantoria, Almería, before being shipped to Brazil. The perforations made were the result of a ground-breaking fixing technique developed for this project by the company GMM Anchor Systems, supported throughout by the Cosentino engineering department. For the anchoring, Keil pieces provided by Cosentino were used. Other pieces and metal accessories were produced by GMM.
The Dekton colour chosen for the facade’s cladding was the cream tone Danae due to its elegance and similarity to the colour of the sand on the beach.
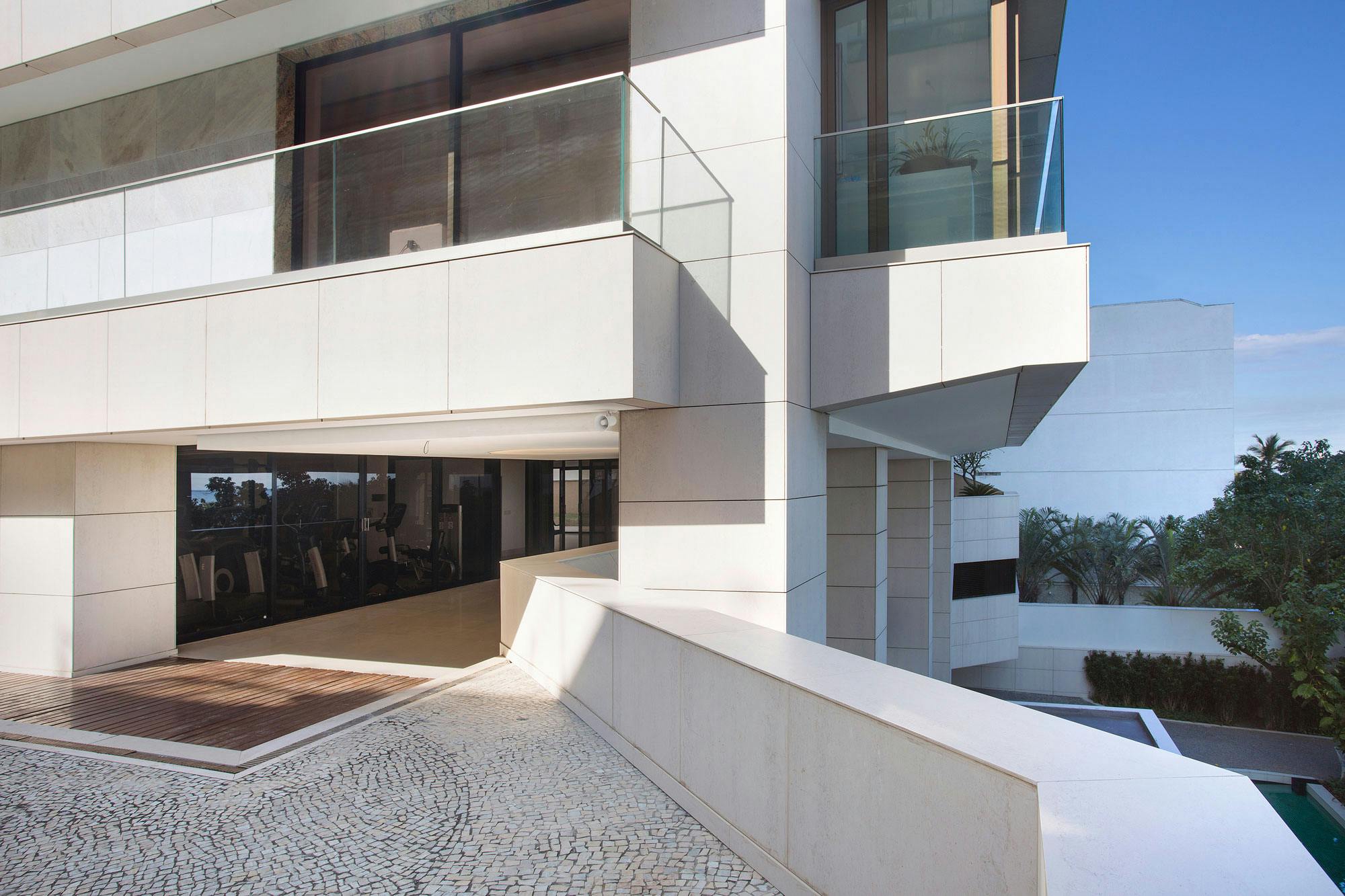
"We researched many options, but only Dekton had all of the characteristics to meet our criteria"
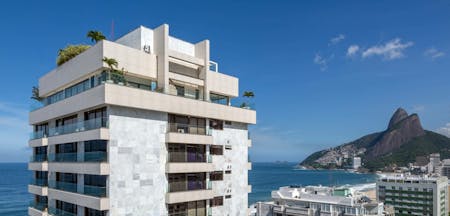
Juan Carlos Di Filippo
Architect
Cosentino's materials used in this project
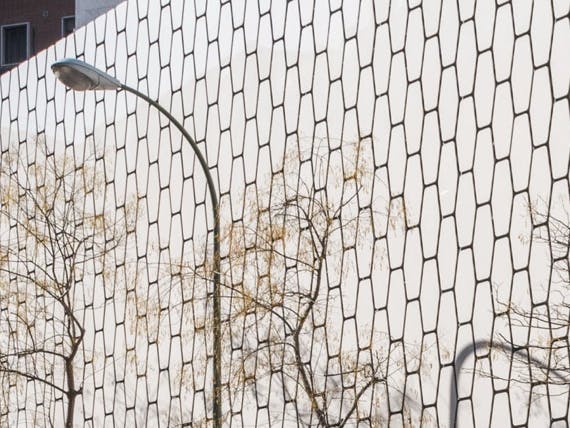

 Back
Back