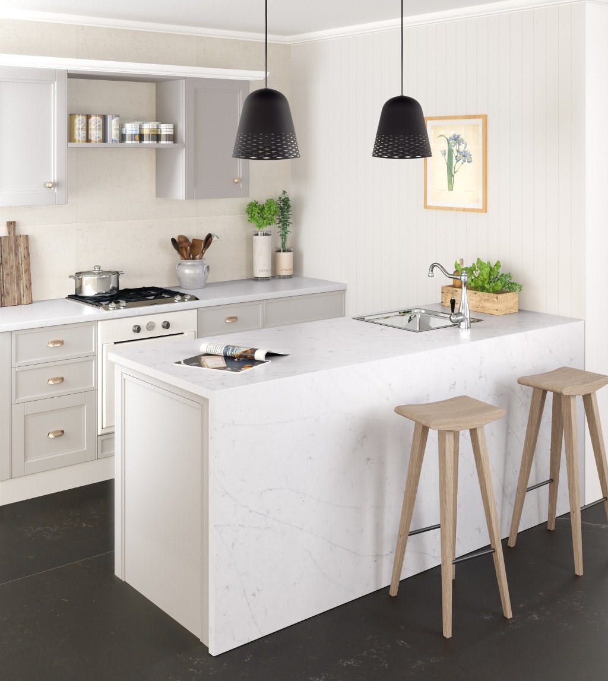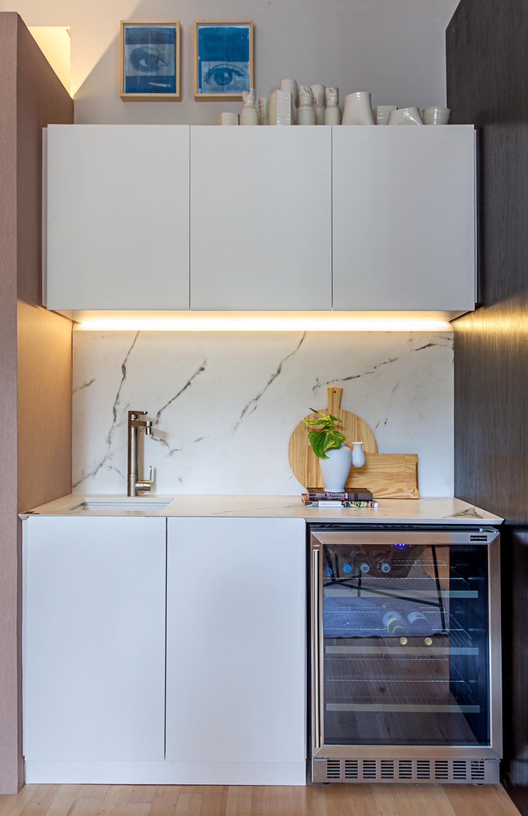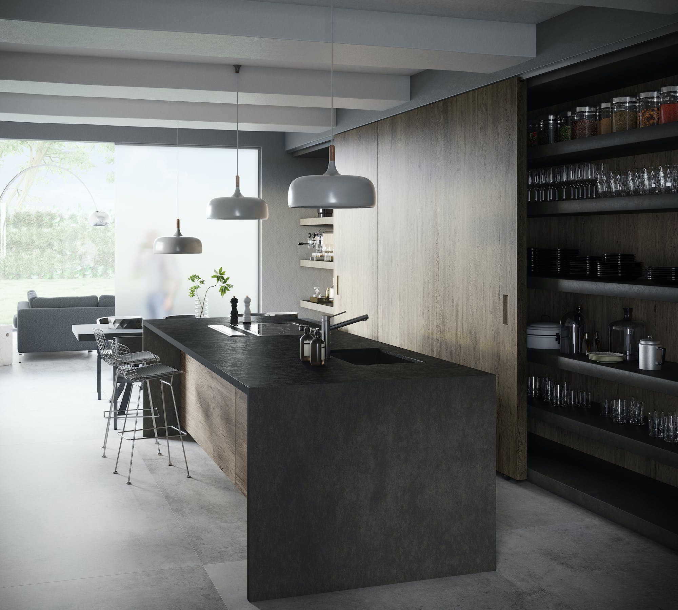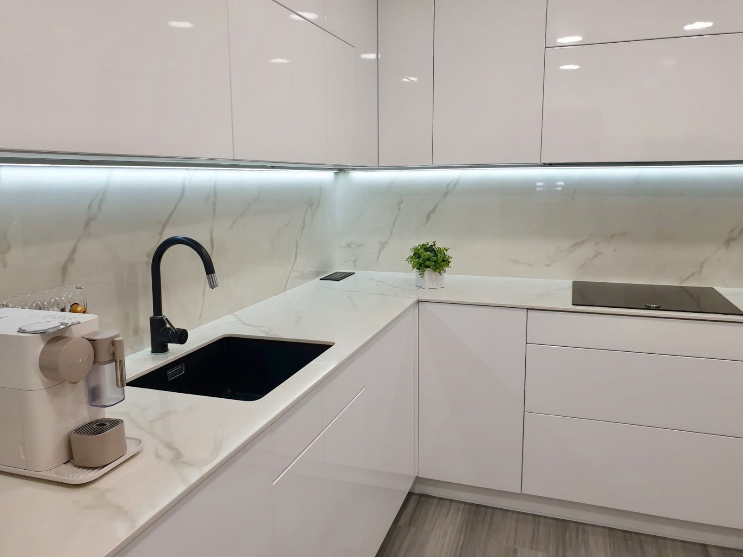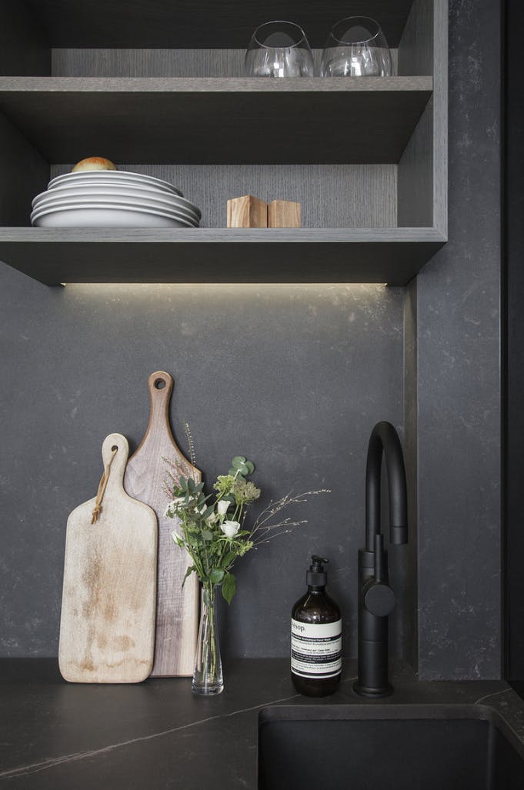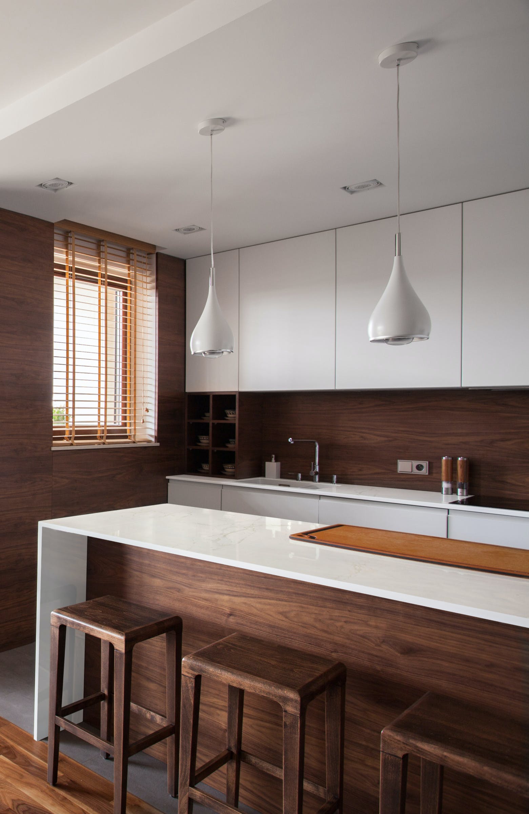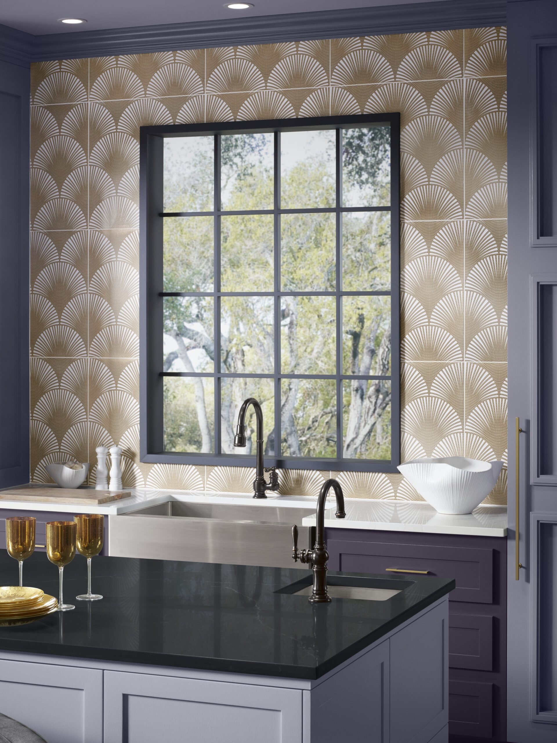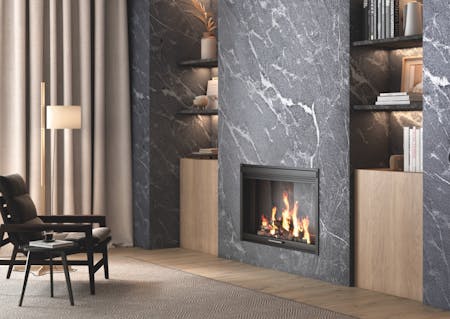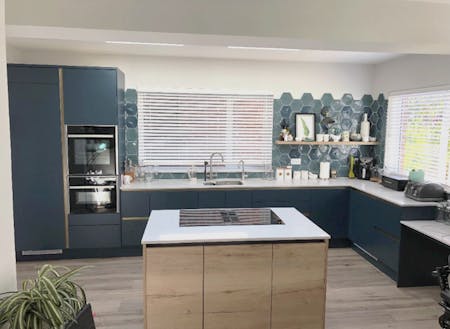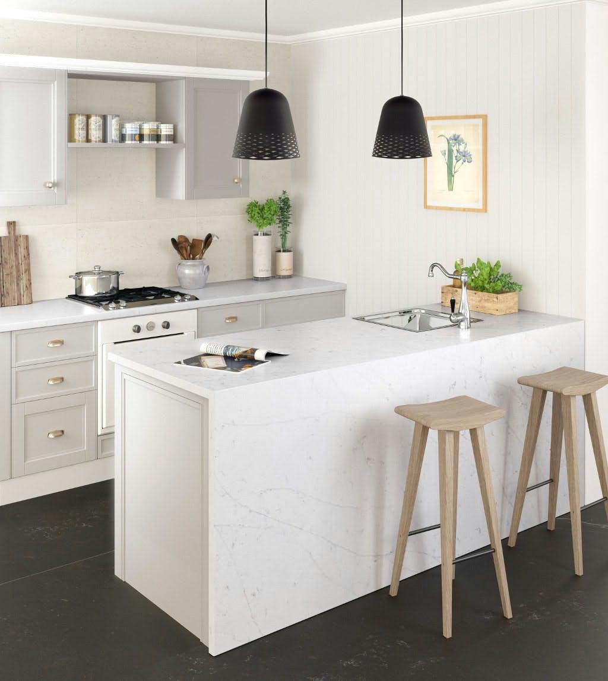
Compact Kitchens by Decotherapy
Kitchens come in all shapes and sizes and when planning a new design, it’s important to think about a number of factors, especially if you are limited on space. How will your layout effect where you position your appliances? Where will your sink or dishwasher go? Would you benefit from an island? Here is advice from the interior design experts, Decotherapy on how to get the most out of a compact kitchen without compromising on style or functionality.
Plan your kitchen according to its shape
If your kitchen is ‘galley style’ or positioned on a single wall, we would suggest that you center your cooking appliances to create focal point. They are also one of the most used appliances in the house, so positioning them first means you are able to plan where everything else will go. We feel that it’s helpful to put refrigeration appliances next to the oven or hob on one side and a sink or dishwasher on the other, for maximum functionality. If you need to incorporate laundry appliances into your kitchen, place these near the sink so they are able to be plumbed in easily. But position far enough away from cooking appliances so they are not obtrusive.
If your kitchen is L or U-shaped, you can create an illusion of more space by incorporating an island or breakfast bar with high stools. If you are limited on space, opt for a design on wheels, allowing you to take advantage of additional worktop and cooking areas.
Use clever storage solutions
If you are limited on floor space but need to factor in more storage, building upwards can really help. Take advantage of high ceilings if you can, opting for cabinets above the worktop. There are a variety of solutions now available such as cupboards than can be reached by long handles or pantries that can extend outwards to reveal a large amount of storage.
Make it open plan
Open plan kitchens have been popular for a number of years and continue to thrive today. Open plan kitchen diners for example allow you to move freely from space to space. They are also great for entertaining, allowing you to cook and chat with your guests at the same time.
Whether you choose to combine your small kitchen with your living room or prefer a traditional option that keeps the cooking area separate, the materials you choose can help create an illusion of space. We recommend using similar materials to avoid a “patchwork” effect. This sense of continuity is achieved through the finish on the walls, floors, furnishings and worktops. Opt for a good quality worktop such as our Silestone, Dekton or Sensa by Cosentino surfaces which lend style and uniformity to your small kitchen. They are also highly durable and offer colour longevity.
Organisation is key
Although it may seem obvious, our next tip would be to try and keep your kitchen organised so space isn’t wasted on clutter. Look for solutions such as small shelves where you can arrange your pots neatly and hooks for your cooking utensils. If you’re really particular, design little areas in the worktop or wall so that everything has its place.
Make the most of natural and artificial lighting
Good lighting has the power to transform any space. If you are able to take advantage of a large window in your kitchen it will immediately provide an influx of natural light, offering the illusion of a bigger space. You can also make the most of the light entering the room by using glass sliding doors. If your kitchen is dark there are endless artificial options that will help, such as LED strips under the cupboards or pendant lights over an island. As a general rule, avoid cold light and opt for a warm glow that adds character.
Experiment with visual effects
So far we’ve created an excellent foundation. The elements are well-organised, the kitchen has been perfectly planned and designed, and the materials and lighting would satisfy the most demanding of interior designers. Now we can start with the fun part. To give your kitchen that extra special touch, think about adding a feature wall, whether that be through a statement wallpaper or maybe an industrial exposed brick look, it instantly adds personality to your kitchen. It’s also worth considering adding finishing touches such as statement brassware for added wow-factor.

