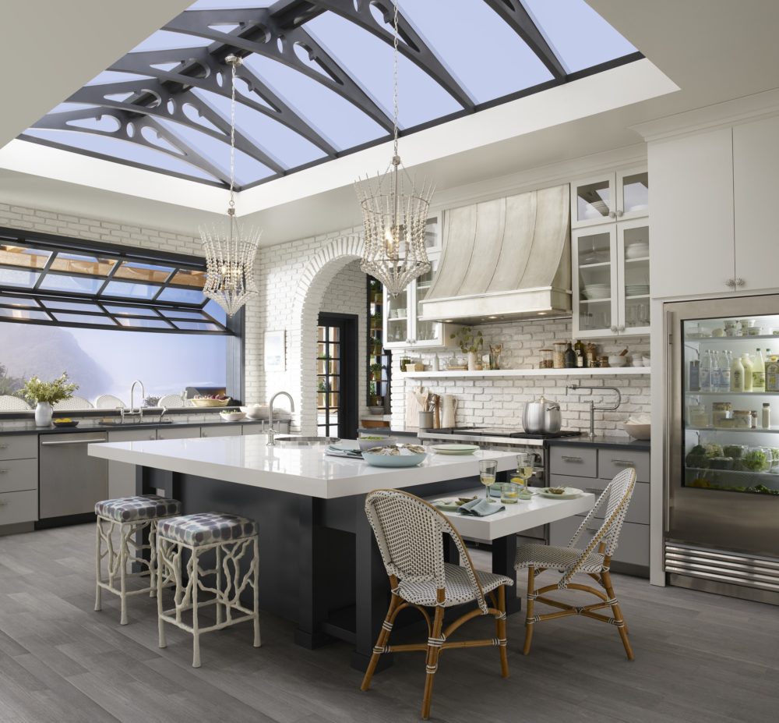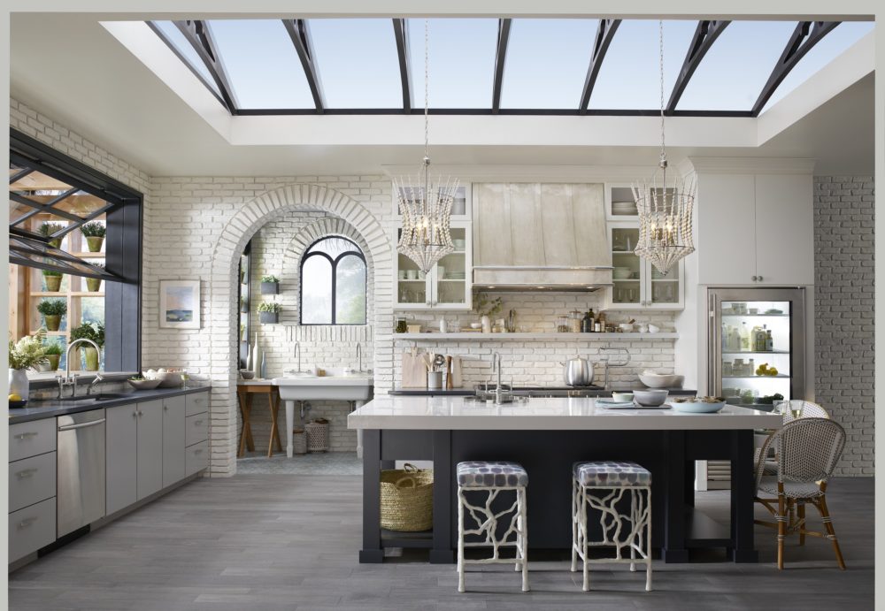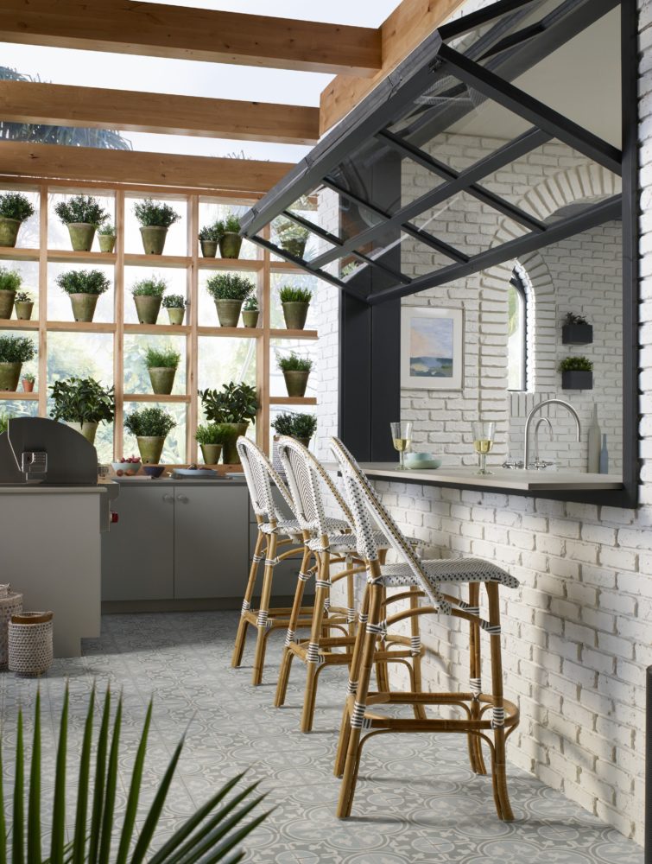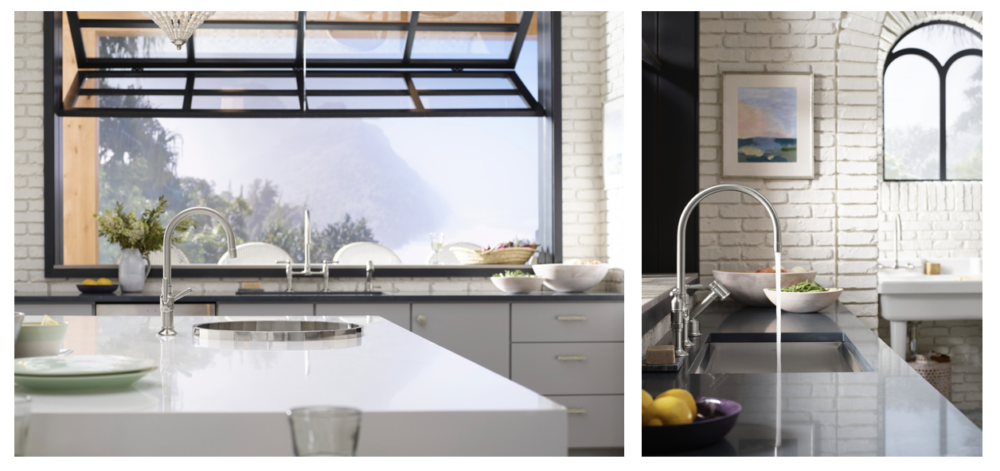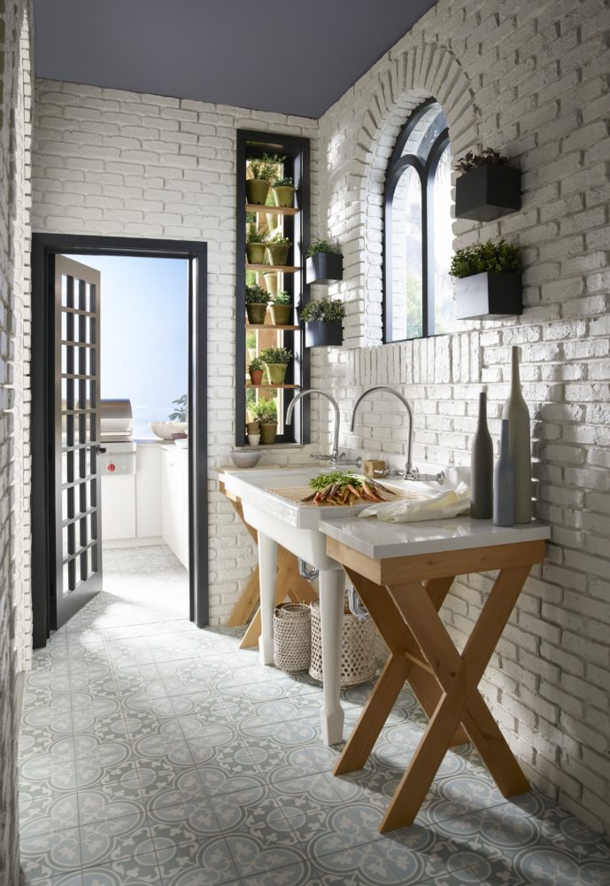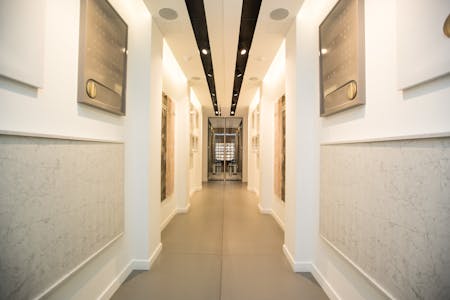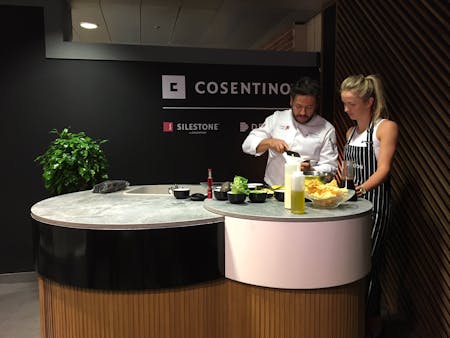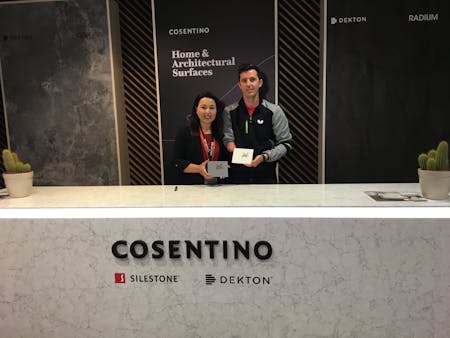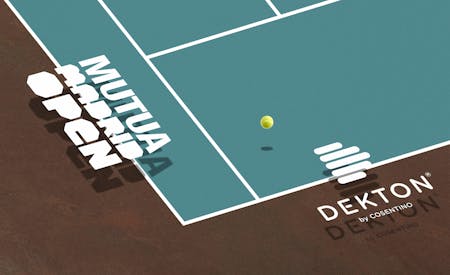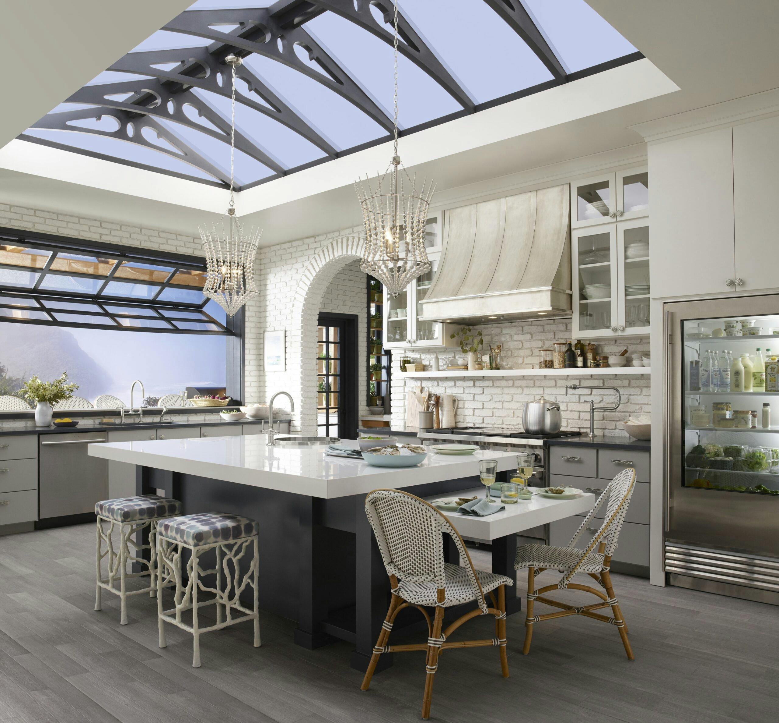
Silestone Trendspotter Cheryl Kees Clendenon’s Greenhouse Kitchen
Tags: news and events | 7 years ago | Written by: Cosentino
Silestone Trendspotter, Cheryl Kees Clendenon is an award-winning designer with more than 18 years experience in the design industry. While her design firm, InDetail Interiors is based on the Gulf Coast in Pensacola, Florida, she works on projects around the country.
Cheryl’s coastal aesthetic came to life through her Greenhouse Kitchen: a tranquil environment that embraces the outdoors and encourages relaxation. Incorporating products from Cosentino, Kohler and Benjamin Moore; functionality takes centre stage with easy access to home gardening, a prep zone for canning fruit and vegetables, and wine storage awash in brilliant light. With different kitchen zones in mind, Cheryl used four different Cosentino surfaces to help define space and ensure maximum durability: Charcoal Soapstone and Calacatta Gold from the Silestone Eternal Collection, Silestone Iconic White, and Dekton Aldem.
Outdoor space plays an enormous role in your kitchen design. Why is marrying indoor and outdoor spaces important to you as a designer? And do you think it’s a trending element in kitchen design?
I live on the Gulf Coast, so the outdoors is just another room to me! In Florida, outdoor living is a way of life. My goal is to make the indoor/outdoor connection as seamless as possible and whenever achievable, I try to design a kitchen with outdoor access close by. For smaller homes, outdoor spaces expand to entertaining space; the outdoor area should be designed so guests can move freely from the inside out.
What are your design tips for homeowners who want to create indoor/outdoor flow if an outdoor space isn’t an option?
Incorporate as much natural light as you can! Use colours that are softer and more naturally occurring, and bring in organic materials as well. In this kitchen I used natural woods, brick, metals such as copper and garden-inspired dining chairs from Sika as well as Charcoal Soapstone – a Silestone Eternal colour that is reminiscent of real soapstone, minus the porosity and upkeep.
How does this kitchen design address the change in household demographics (frequently extended family or friends are sharing homes)?
We have multiple seating options. The lowered seating at the end of the island is ideal for young children, as well as those in wheelchairs. Table-height seating at the island is a fantastic solution not only for those who love to entertain, but also for those wanting a multi-generational space.
We also have multiple sinks, which is key when you want help in the kitchen! But the overwhelming concept was for this kitchen to be family-centric with opportunities for everyone to participate in the making of a meal.
Do you have any kitchen design tips for homeowners thinking about remodelling or building?
Plan, plan, plan. Then stick to the plan! Consider all the uses of the kitchen as well as targeted storage (what goes where, and why) and think about zones. What are you doing and what do you need nearby? Have multiple water sources as in sinks and taps.
Who did you design this space for and how do you imagine them using it?
A family with two parents, teenage children, and one older adult. The day begins and ends in the live-in kitchen, either gathered around the island or lounging out on the patio.
If you had to put a name to the design style of your room, what would it be and why?
I think it is a true live-in kitchen. “Living” as in live plants helping you breathe better, eat better and are beautiful natural accessories. “Living” as in the joint efforts at producing a meal together. “Living” as in multiple activities being performed and as in loving each other enough to care about preparing quality, healthy meals in tranquil environment.

