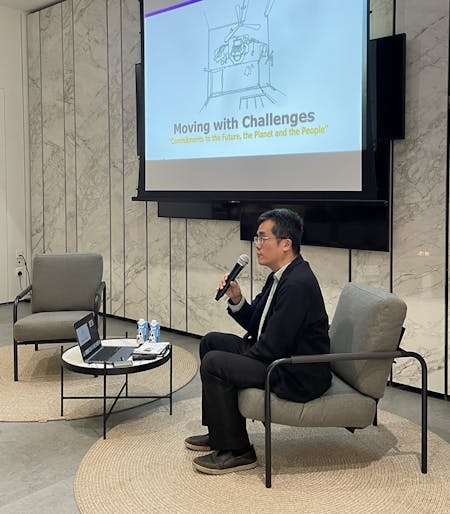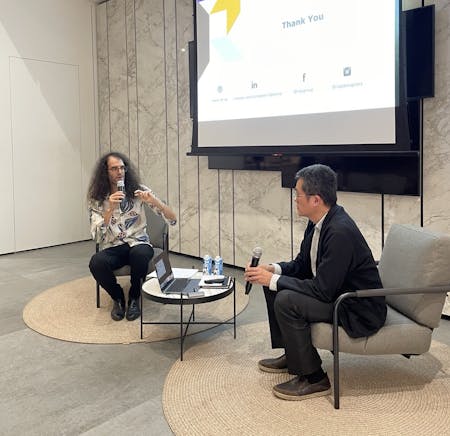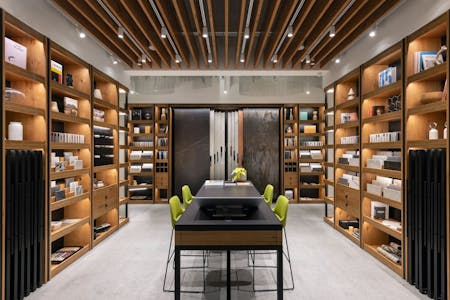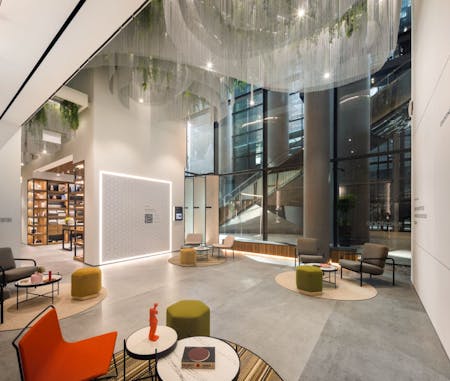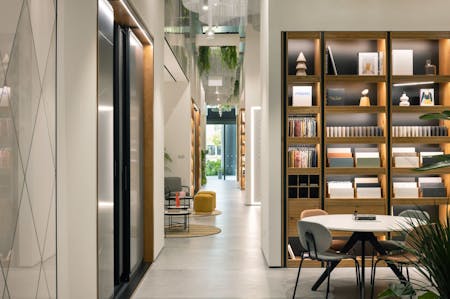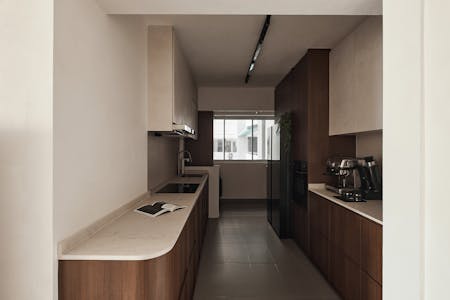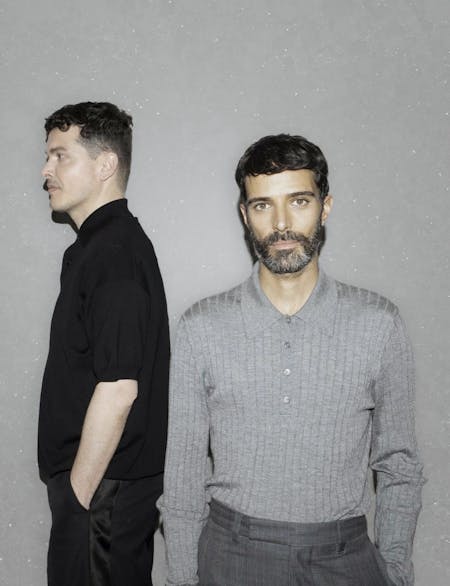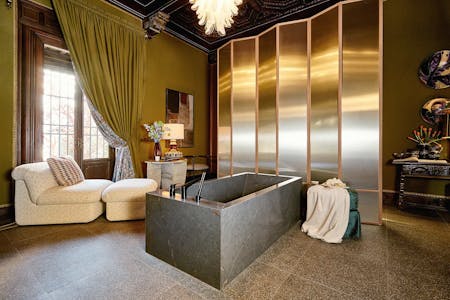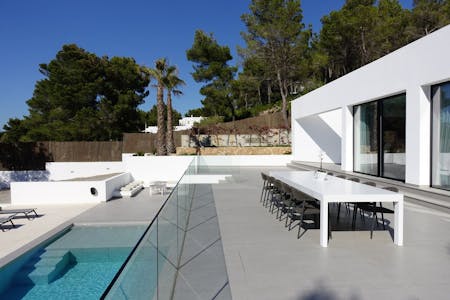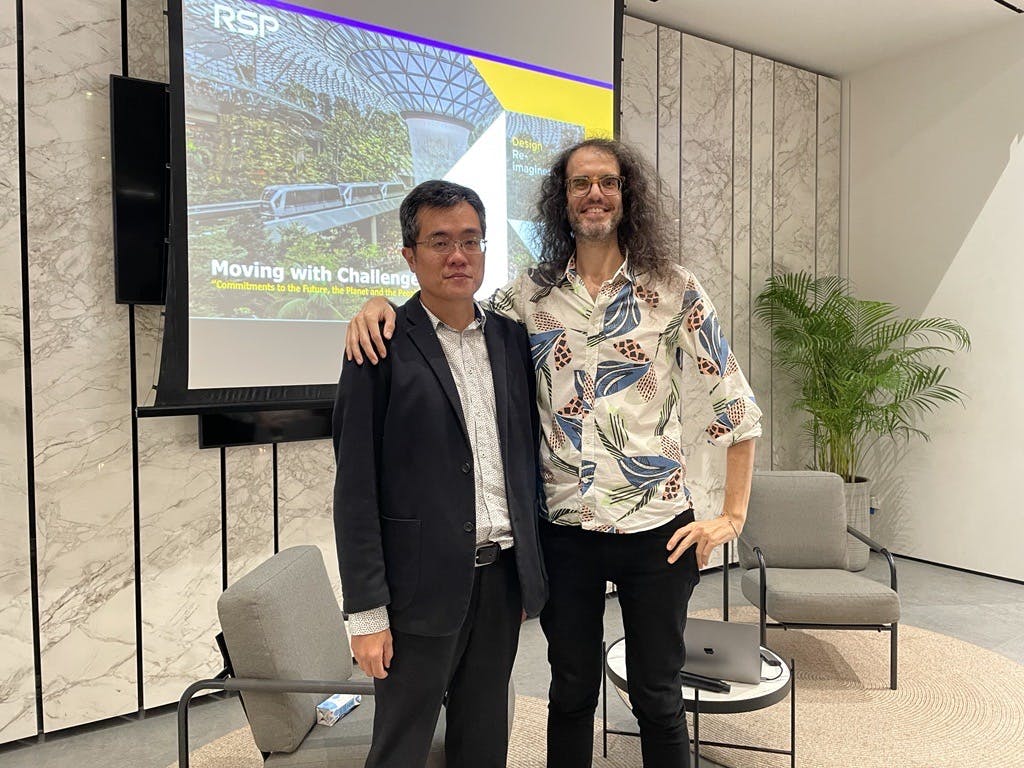
Kicking off TAB Series III with architect Tang Kai Vern
Home » Blog & Events » Kicking off TAB Series III with architect Tang Kai Vern
The talk series delves into how architecture can live in harmony with nature, climate and culture, paving the way for a more inclusive and equitable world.
The third edition of Cosentino’s Talk on Architecture and Beyond (TAB) series returns this year with the theme of “Commitments to the Future, the Planet and the People” through the lens of sustainability, innovation and materiality, curated by Cosentino’s long-time collaborator Yann Follain, founder of multidisciplinary design studio WY-TO.
The talk series delves into how architecture can live in harmony with nature, climate and culture, paving the way for a world that is more inclusive, equitable and vibrant via the personal journey of 12 inspiring architects from Singapore and the Asia-Pacific region.
The first session, held on the evening of Feb 1st, 2023, featured architect Tang Kai Vern, Associate Director at RSP Architects Planners & Engineers. Titled Moving with Challenges, the sharing sessions talks about his design journey and learning points using two RSP projects as case studies: the Singapore Institute of Technology (SIT) ’s new campus in Punggol and a hotel project on Club Street.
Kai Vern started his career in 2004, a year before Singapore launched its Green Mark certification scheme. He witnessed how the certification parameters had evolved. Today’s standard puts an emphasis on passive design as well as Super Low Energy (SLE) building. He explained that currently, there are two pressing issues in Singapore’s built environment sector: climate and labour force. The Singapore government has identified three key areas to transform the sector: green buildings, Design for Manufacturing and Assembly (DfMA) and Integrated Digital Delivery (IDD).
SIT’s new campus orientates its buildings on a north-south axis to reduce cooling load by harnessing the north-south prevailing wind, enhancing the comfort of the naturally ventilated spaces. The project achieved the Green Mark Platinum award, with two Super Low Energy awards for its Block E4 and E5 buildings, which exceed the 40% energy saving target with 42.76% and 41.4 % savings, respectively.
A 19-storey hotel tower with a two-storey podium on Club Street is a case study of best buildability practices in the CBD. Surrounded by shophouses and residential areas, the project uses Prefabricated Prefinished Volumetric Construction (PPVC) that significantly reduces the time and labour needed for construction. The hotel’s modular rooms are assembled off-site and transported to the site like Lego blocks. This method eliminates the need for larger working space on-site and minimises the neighbourhood disturbance.
Each project has a learning curve for the architects they will carry, apply and improve for their future projects. Finding innovative new design responses in the process is the beauty of the profession. “We need to move along with the changes,” Kai Vern concluded.
During the Q&A, moderator Yann noted Kai Vern’s use of collective “we”. Kai Vern pointed out that an architecture project will always be a massive and complex undertaking solvable only by teamwork. Thus, the collective “we” is an acknowledgement of that collective effort. They also touched on the subjects of client buy-ins for passive design and how green building served as an effective tool to influence decision-making because it also makes economic sense in addition to the environmental benefit.
What is his secret to balancing a busy life as an architect with personal interests? Yann asked. A solid and supportive family who understand the hardship of the profession, shared Kai Vern, crediting his architect wife and their three children.
Watch the full session here.

 Back
Back