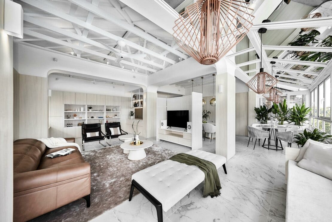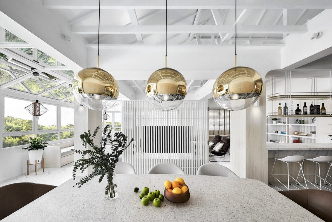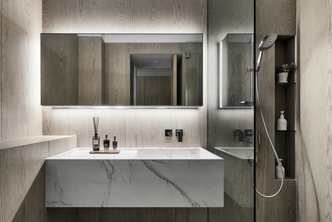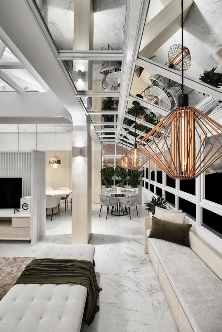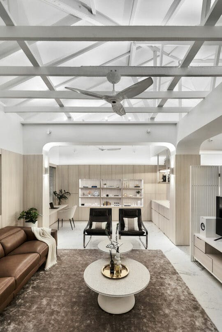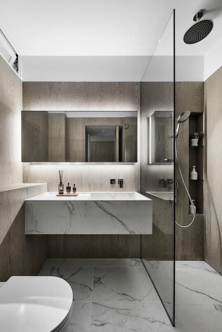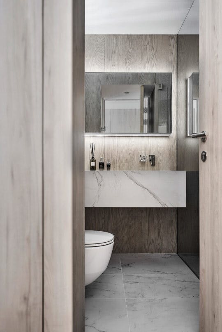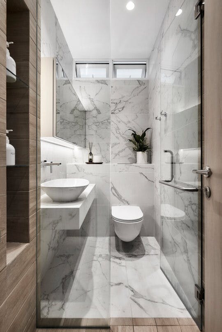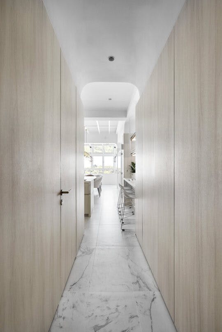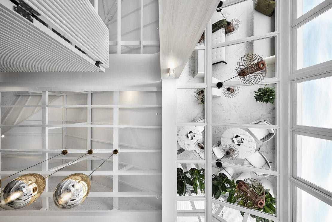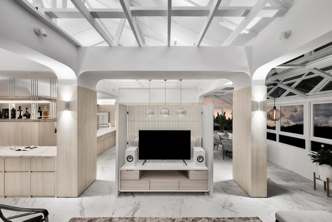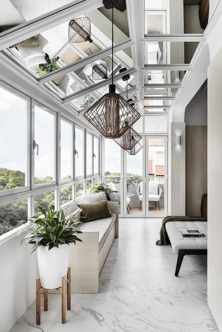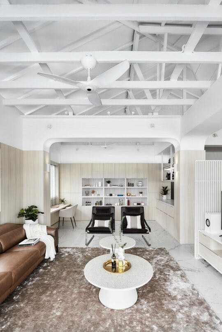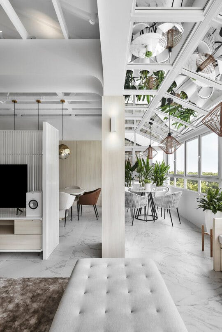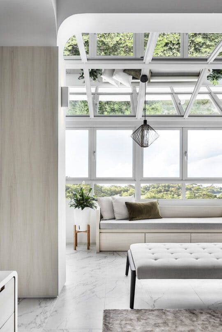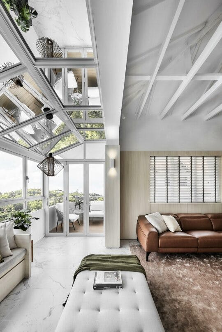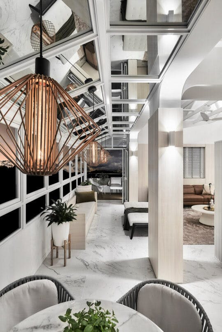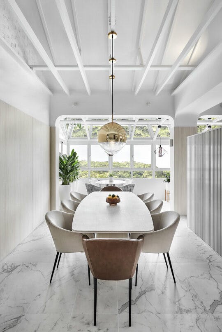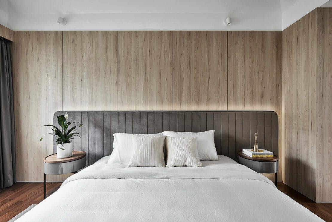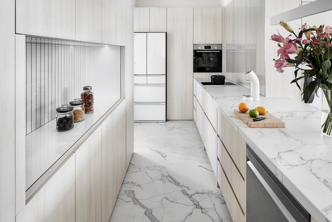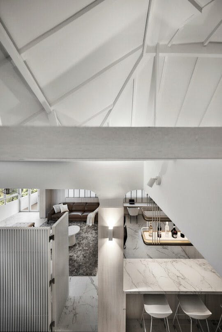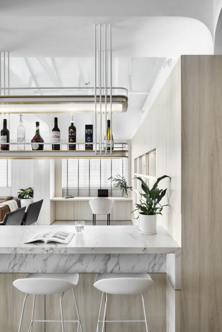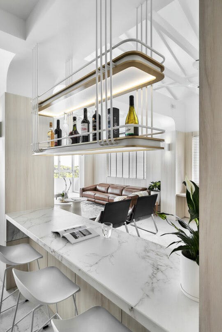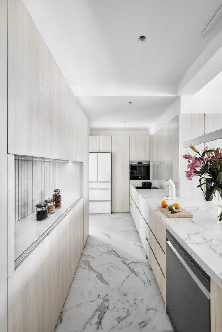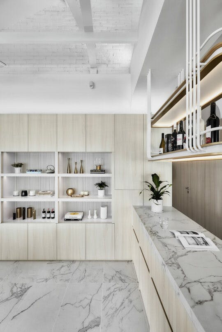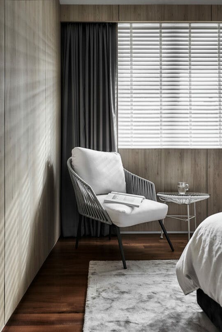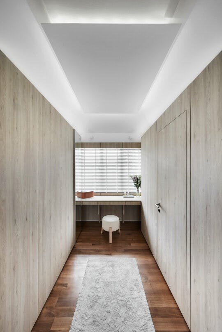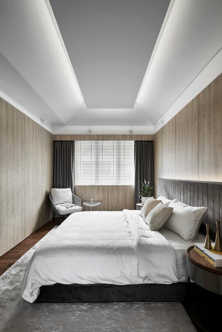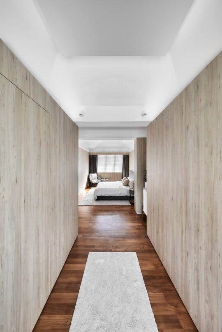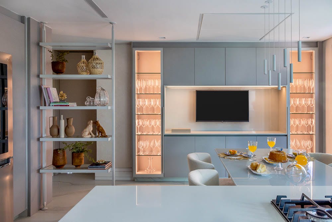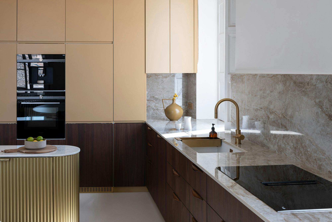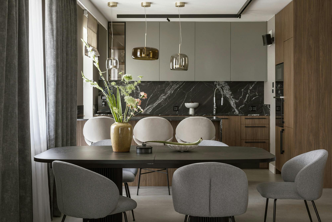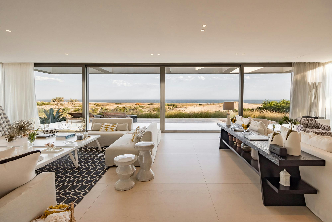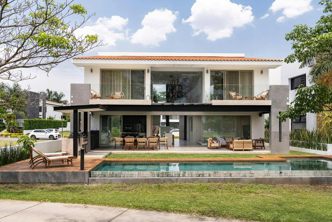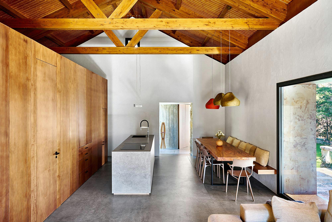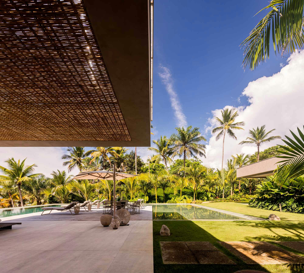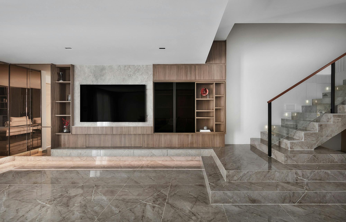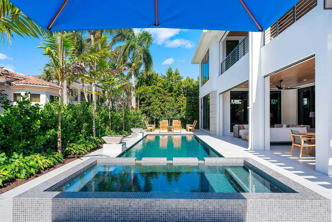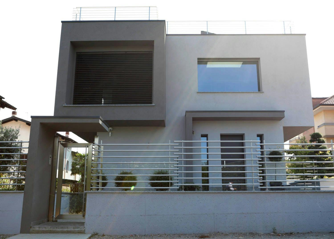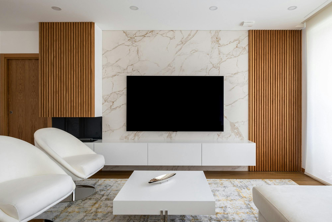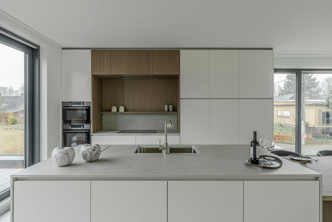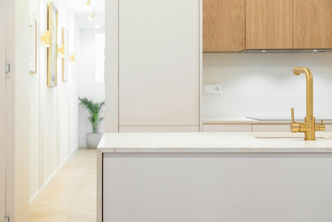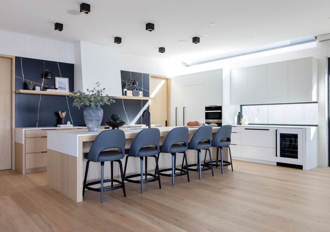Top Homes
A house or a high-rise greenhouse? Dekton Aura floods this Singapore house with light
Akihaus
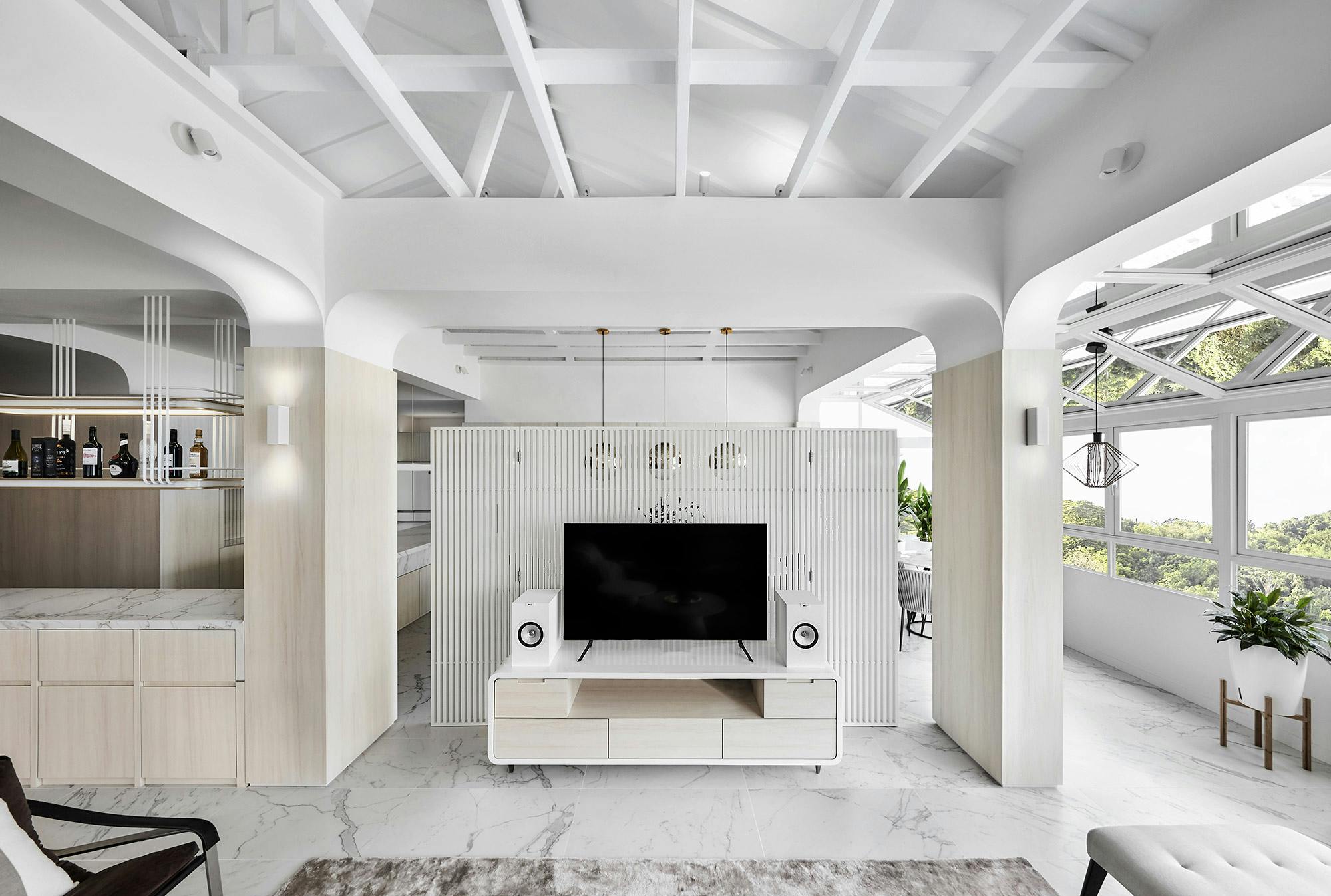
Emplacement
Singapour
Matériau
Dekton
Application
Worktop, island, flooring
Quantité
148.6 m2
Architecture/Design
Akihaus
Couleur
Aura
Épaisseur
20 mm
End date
2022
When interior designer Lawrence Puah, founder and director of the Akihaus design studio, first saw this 148-square-metre flat, its potential possibilities immediately caught his eye. Located on the top floor of a walk-up building on East Coast Road, Singapore, the house – now brimming with light – has been called Light House, in reference to its white glitter and shine.
The owners, a couple in their thirties, commissioned Akihaus to transform the original space into a modern retreat with large spaces in which to receive guests. “The customers have a busy social life and needed a space to host large groups of people”, says Puah. “They wanted a house that they could be proud of, with plenty of places to receive family and friends”.
Puah and his team decided to use a palette of light tones to bring a sense of freshness to the space. To achieve this, one of the materials chosen was Dekton Aura, which was used for the kitchen worktop, islands and floor.
Putting the cart before the horse
Against all odds, the studio decided to start the project with the roof. They aimed to give the house character and an elevated atmosphere by tearing down the existing ceiling to reveal the beauty of the original roof and beams underneath. “There was no way of knowing its actual shape until dismantling so, in collaboration with a structural engineer, we studied the plans provided by the Building and Construction Authority (BCA) and the possibilities of the project”, says Puah.
To convince the customers, the designer proposed three different design solutions: a flat roof, a pitched roof and a fully retractable roof to enjoy the breathtaking views. And the owners were delighted with this ‘high ceiling’ perception. New waterproofing, insulation and plasterboard were added. In addition, to make the ceiling structure shine, the studio went for a minimalist design and painted the beams white. These solutions manage to create the impression of being in a high-rise greenhouse with wonderful green views and wooden beams, when it is actually an open-plan living room.
A balcony to get away from the asphalt
“Singapore is an asphalt jungle, so we decided to restore the space of the original balcony to offer our customers a garden in the sky”. In fact, such walk-up flats usually have a long balcony on one side, but most owners, including the former owners, choose to enclose it.
So, after the owners expressed their desire to make the most of the interiors, the design team came up with an indoor solarium-like area, reclaiming the open-air balcony – through the windows – for evening relaxation. This tranquil oasis features aluminium beams that mimic those of the ceiling to create an illusion that the ceiling extends into the glazed space.
Light colours dominate the space
Paying homage to Calacatta and Carrara marbles, the character of Dekton Aura – which was used for the kitchen worktops, islands and floor – “speaks for itself”. Its white background is crossed by veins reminiscent of these two natural stones which, in this project, serve as a guiding thread between sections and bring visual amplitude to the spaces.
Dekton’s versatility and flexibility make it perfect for different uses, especially in the kitchen. In addition, thanks to its high resistance to stains, scratches and temperature changes, it is a durable and easy to maintain material.
In contrast to the light colour palette used for part of the house, the bedrooms feature darker shades that provide a melancholic and cosy atmosphere. Last but not least, texture also plays an important role in the design, with a mix of different wooden finishes creating a great visual appeal.

 Retour
Retour