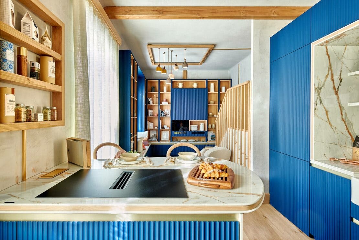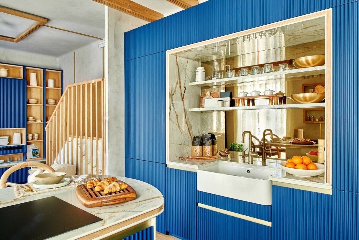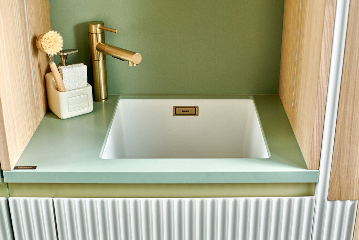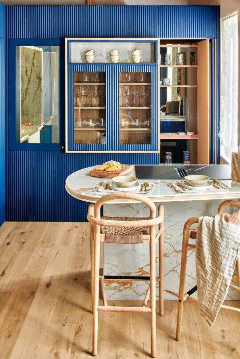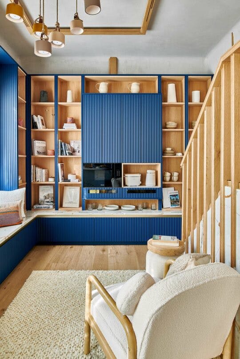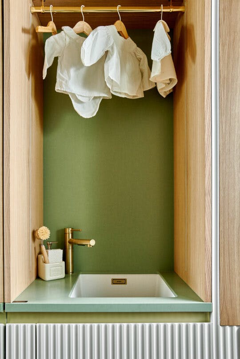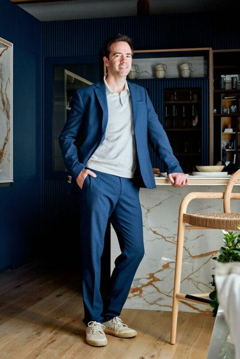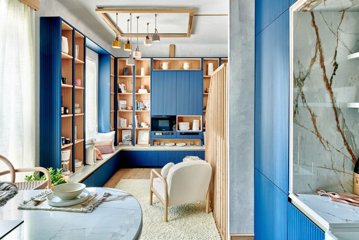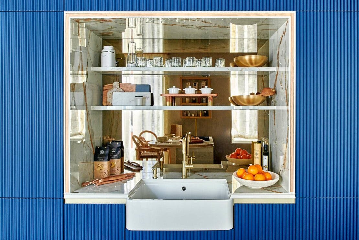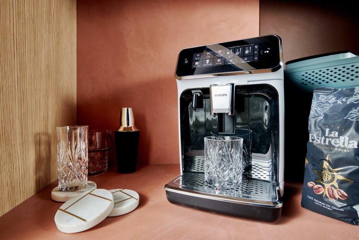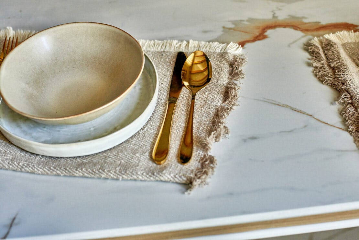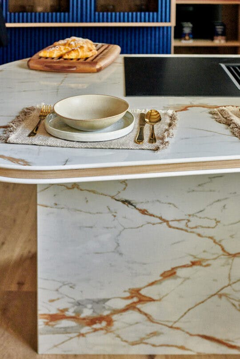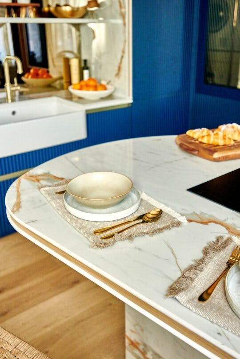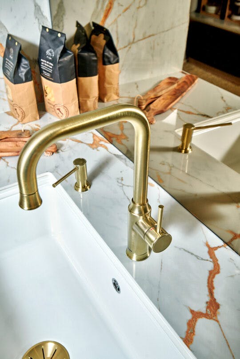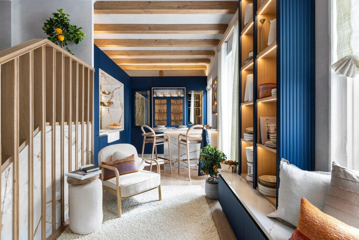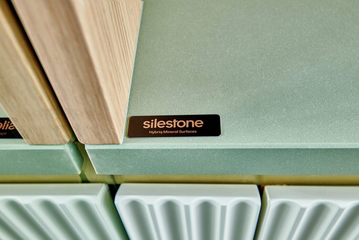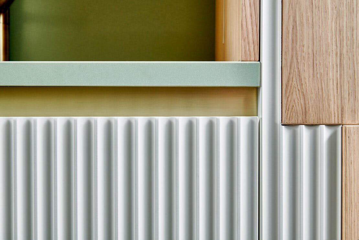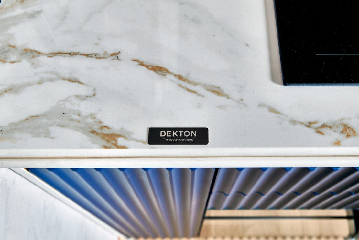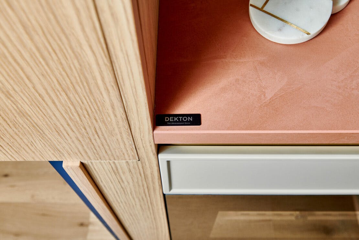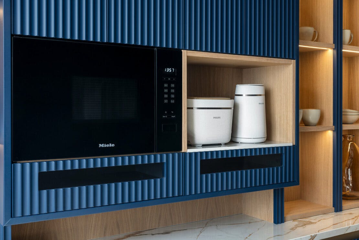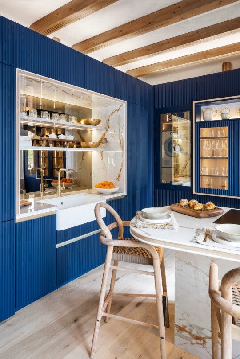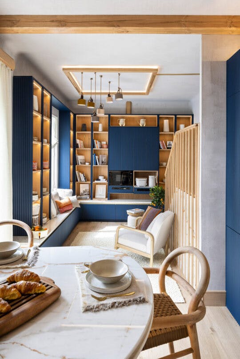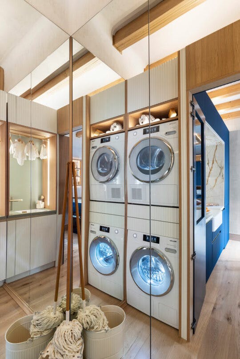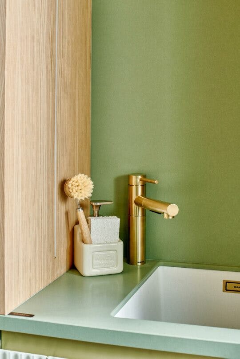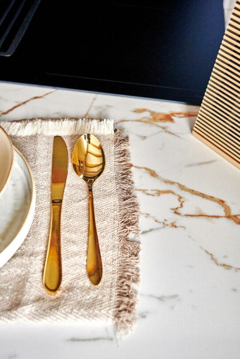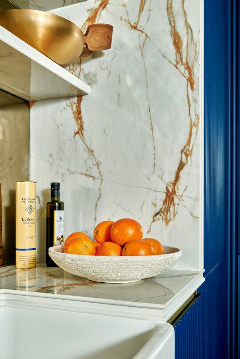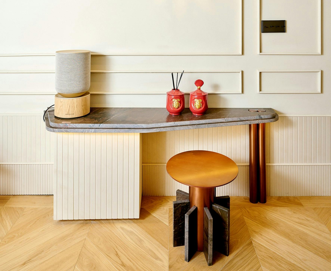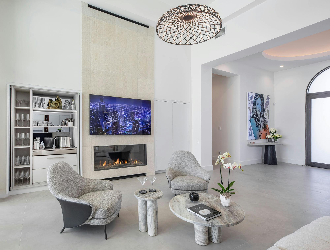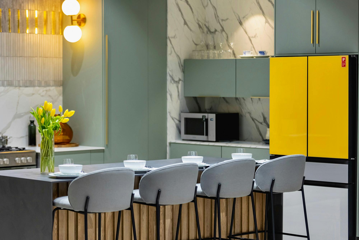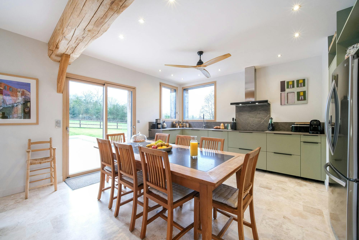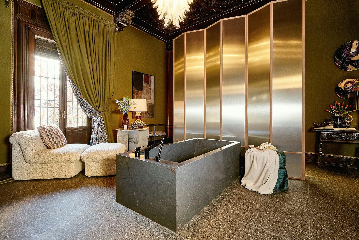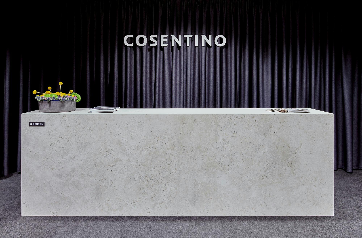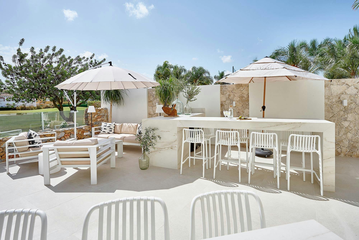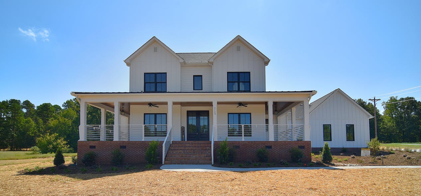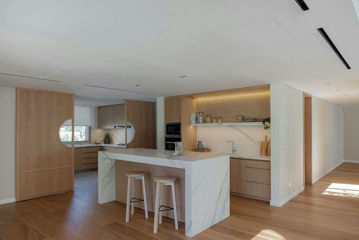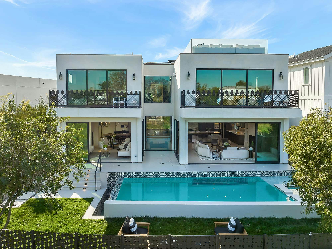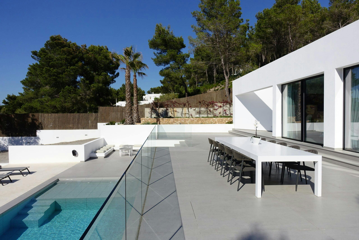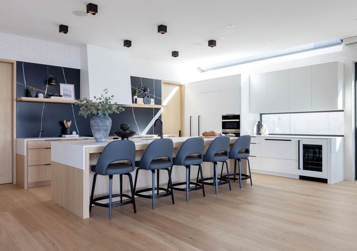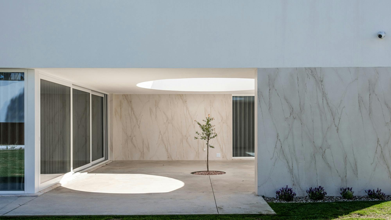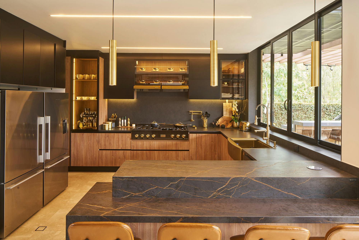Case Study
Línea 3 Cocinas and Cosentino team up at Casa Decor 2024 with ‘A kitchen to contemplate’
Línea 3 Cocinas / Steven Littlehales
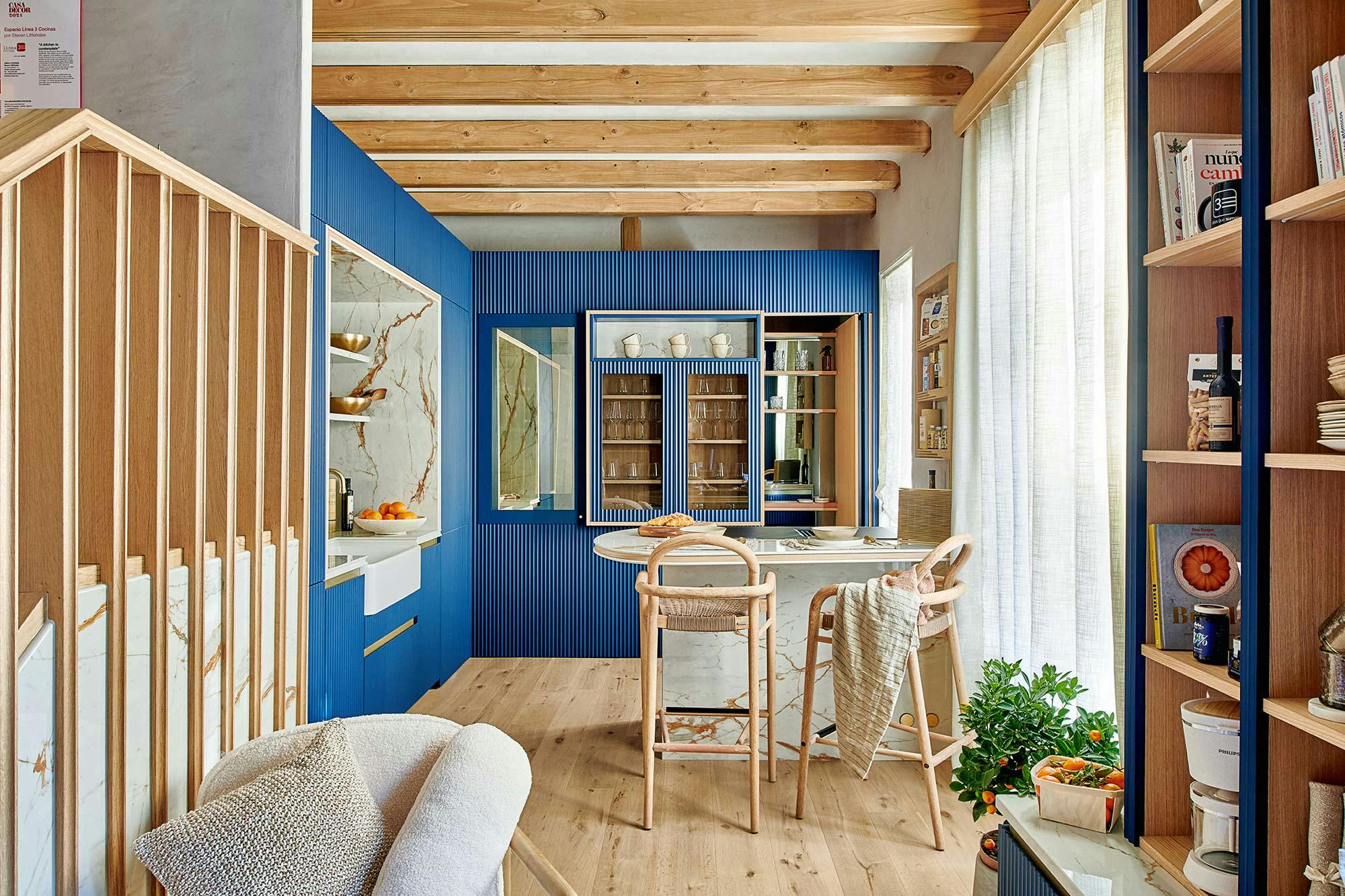
Emplacement
Madrid (Spain)
Colaboradores
Miele / Blanco / Ecoclay
Couleur
Awake, Umber | Posidonia green
End date
2024
Architecture/Design
Línea 3 Cocinas / Steven Littlehales
Matériau
Dekton | Silestone
Aplication
Worktops, kitchen peninsula, laundry worktop, bar counter
Photographie
Craus Fotografía / Amador Toril
Línea 3 Cocinas couldn’t miss the new edition of Casa Decor 2024. This year they have enlisted the help of designer Steven Littlehales to create their space, ‘A kitchen to contemplate’. According to Littlehales, this name is full of intention: “The name of the project has a double meaning. This space is a kitchen to look at and appreciate on an aesthetic level, a space where you can find inspiration for your own project, but also a kitchen that aims to be a space where you can relax, read, meditate and contemplate life.”
“This is perfectly reflected in the Palacio de la Trinidad, where Casa Decor 2024 is being held, and even more so in the Pavilion and balconies of the room where we are now, which for me represent an oasis in the hectic life of the city. We want to show that it is possible to have a kitchen that opens onto a space other than the living or dining room, such as the entrance to the house or a corner that can be used as a reading, breakfast or snack area,” he further says.
A perfect blend of British style and Mediterranean touches
Línea 3 Cocinas is characterised by its versatility, which at all times seeks to convey the personality of its customers. And in the case of Casa Decor 2024, the inspiration came from the designer himself. Steven Littlehales is British but has been living in Spain for the past 20 years, and it is precisely this duality that they wanted to capture in the space ‘A kitchen to contemplate’. How did they do it? His British side is conveyed through the use of marquetry, straight lines, symmetry, oak and other woods, while his Spanish side is defined by the use of colour and the warmth of the envelope.
The space is divided into three areas: a living area where you can have a cup of tea – he is English, after all –, a kitchen area with a peninsula, and finally an area that includes two spaces, a laundry room and a booth that serves as a cocktail bar and is therefore a bit dark and nocturnal.
Silestone and Dekton for a harmonious set
Dekton Awake is the star of the living area. Its golden veins blend perfectly with the blue and white tones that dominate the room, a tribute to the Mediterranean, its sun, its light and its sunsets. In fact, this colour reinterprets the iconic features of precious paonazzo marble thanks to a thick veining with gradients of light grey and cream that blend with luscious rusty terracotta shades and subtle hints of inky blue.
Meanwhile, the colour chosen for the laundry area was Silestone Posidonia Green, a serene, full of light shade of green that elegantly illuminates and brings harmony to any space. Specifically, it was used to clad the splashback behind a sink recessed in a white and wood cabinet.
Finally, Dekton Umber, a subtle terracotta colour inspired by umber – a natural pigment with a reddish hue – and a textured, warm to the touch surface perfect for adding a touch of personality, was used for the cocktail bar, an area designed to be slightly darker for the night.

 Retour
Retour