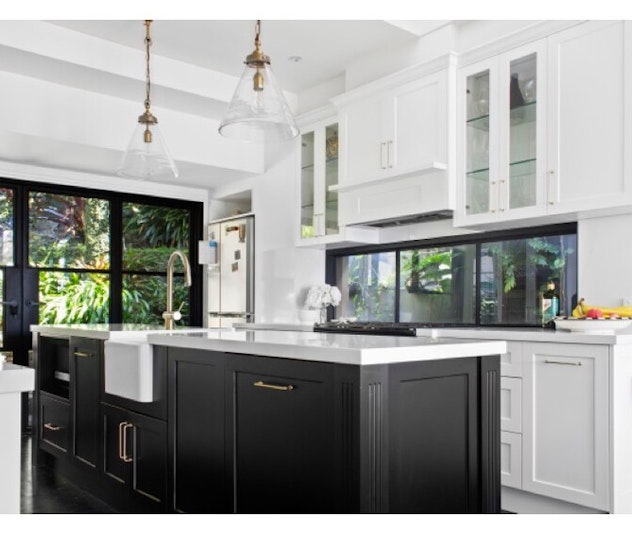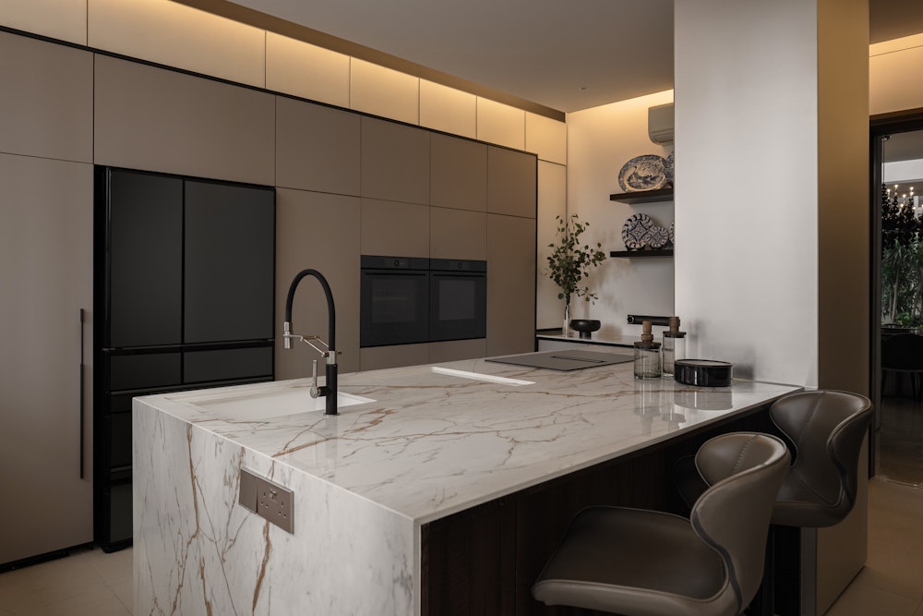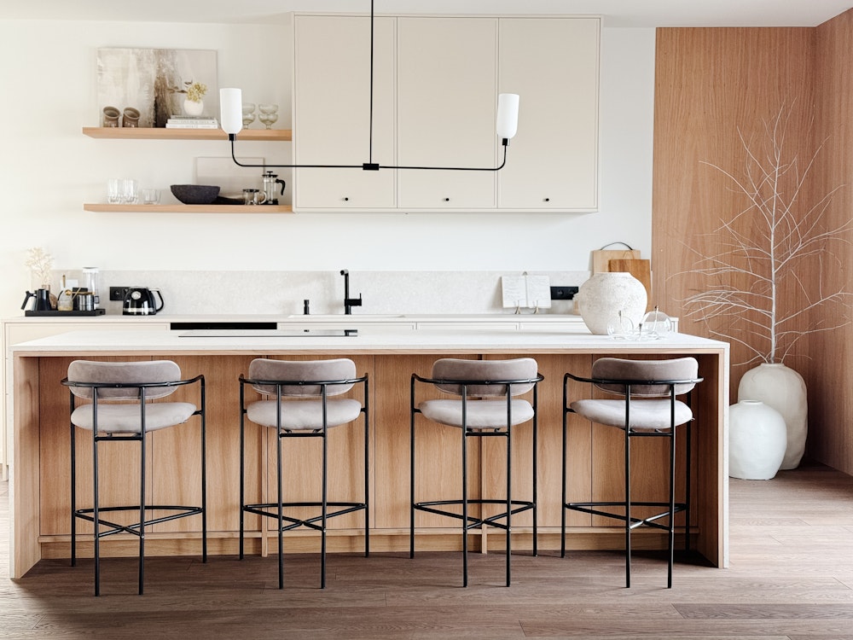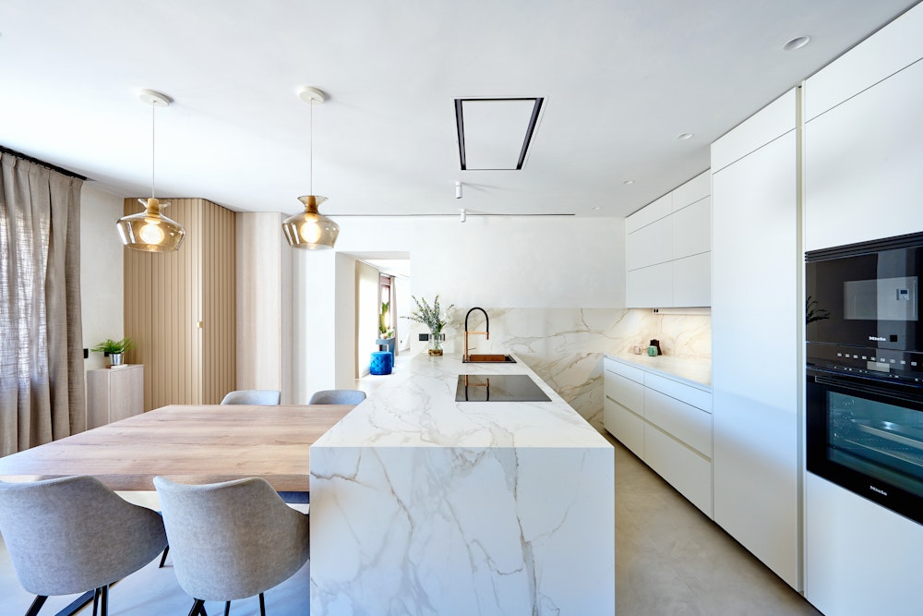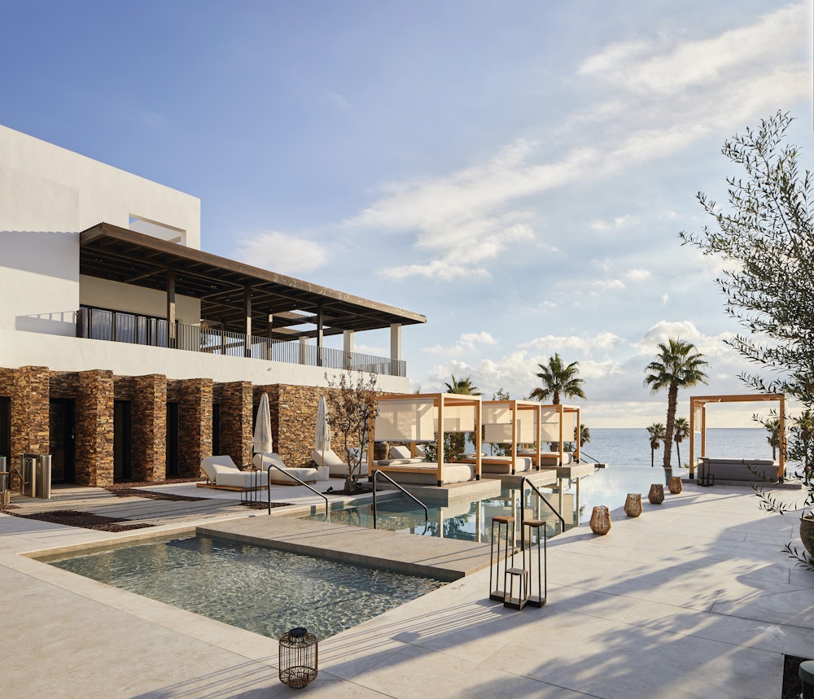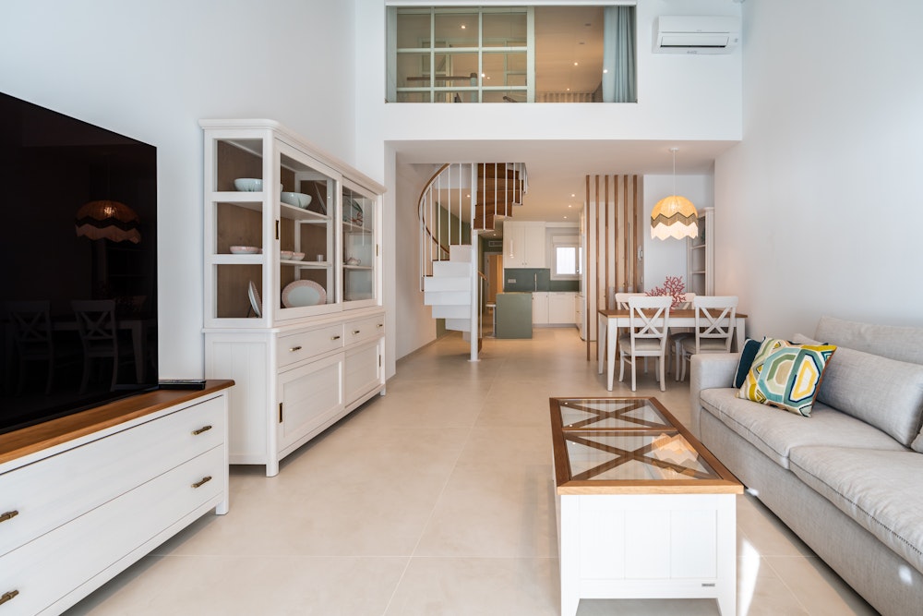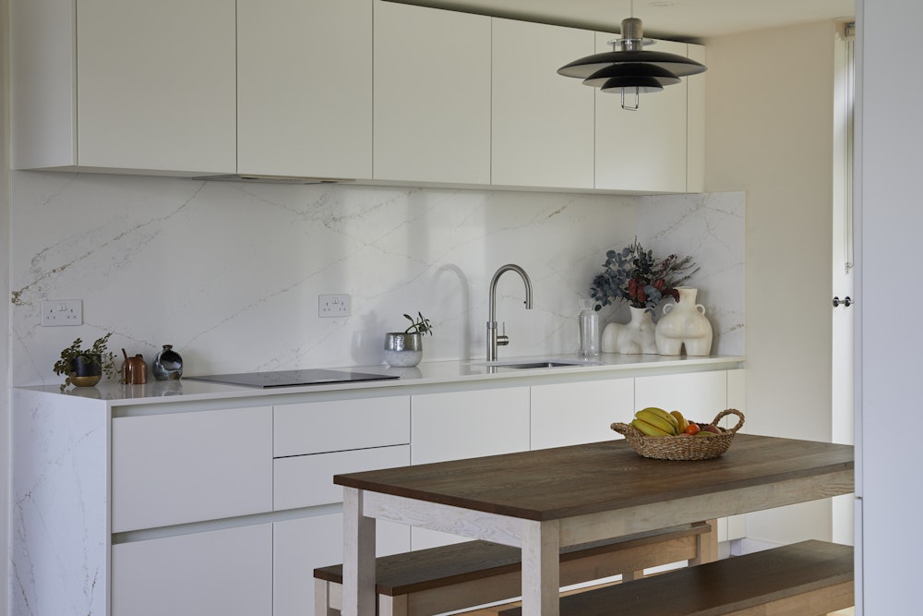Hudson at Mosman
Hudson at Mosman
Leírás
When the client first came into the showroom they explained that they had been living in their home for 4 years and needed us to help them with their new kitchen as the existing space was “strange” and not functional.
The existing layout was a galley kitchen with a narrow island in the centre, minimal wall storage and no pantry storage. There was additional cabinetry in a buffet section in the dining room adjacent to the kitchen.
We designed an innovative kitchen placing a butler’s sink in the heart of the kitchen. Keeping the existing footprint of the kitchen made sense; as unfunctional as it was, it was the best layout for the space. Our designer came up with the idea to place the sink in the centre of the island to be accessible from both sides of the kitchen. The island cabinetry opens variously from both sides of the kitchen depending on what needed to be more accessible for that space.
To make the space more functional the client had to change the window and reduce the size of the skylight, but in return they gained a pantry and more wall cabinetry.
The end result was a stunning kitchen which the client loves because they have more space, more storage and more flow.
A beautiful kitchen created with the help of the Sensational Silestone benchtops and Splashback.
#CosentinoWe
#WeAreCosentino
Használt márkák:
Silestone
Anyag alkalmazása
Munkalapok
Profira van szüksége a projekthez?
Keresse meg őket a Cosentino által ajánlott szakemberek hálózatában
Profira van szüksége a projekthez?
Keresse meg őket a Cosentino által ajánlott szakemberek hálózatában
Egyéb hasonló projektek

Találja meg a legközelebbi Cosentino forgalmazót
Találja meg az Önhöz legközelebbi Cosentino tanúsítvánnyal rendelkező üzleteket és kivitelezőket!
Ugrás a keresőre
