Near the city of Bolzane a smallboat warehouse has been reconstructed into a new mixed used building. Both service and office uses, together with a more private and residential residential programme live together inside this project. The balanced use of translucent materials and the presence of lattices gives rise to a dynamic façade. The different layers which form this façade manage to create a beautiful game of full and empty planes. The light fills up the space, and its warm and elegant interiors allows the visitor to focus completely on the views, visible from any spot of the project
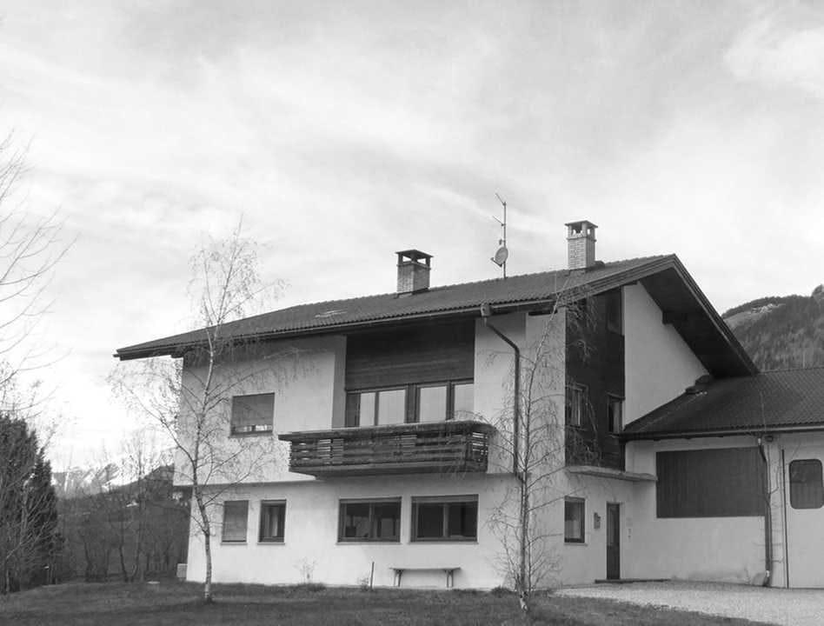
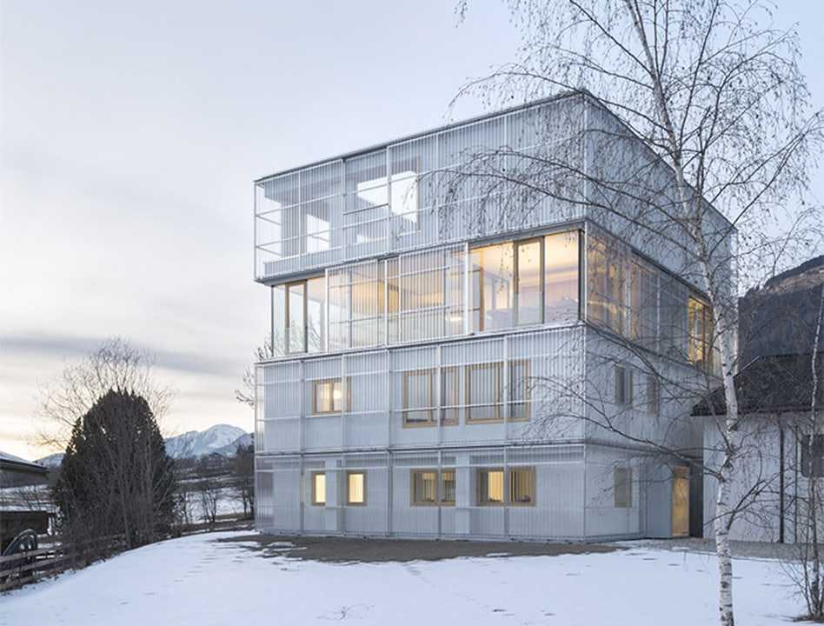
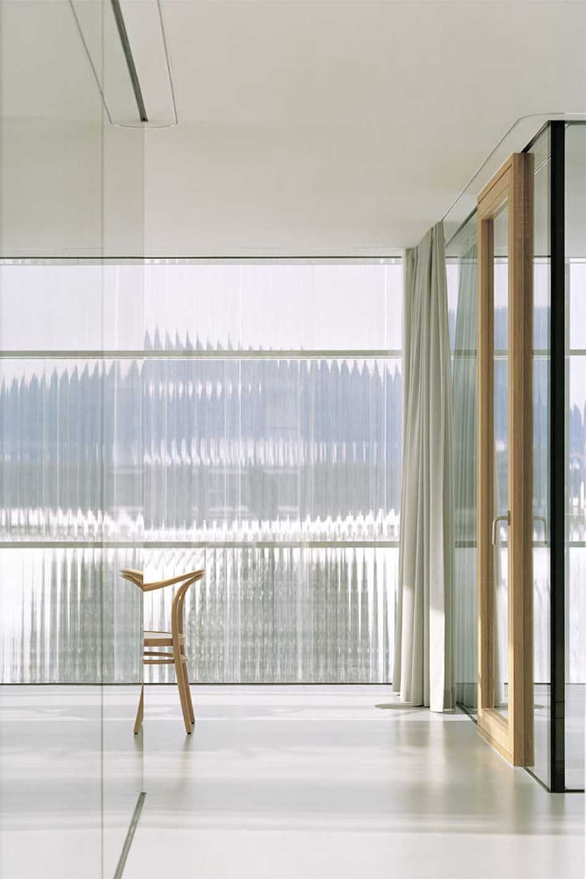
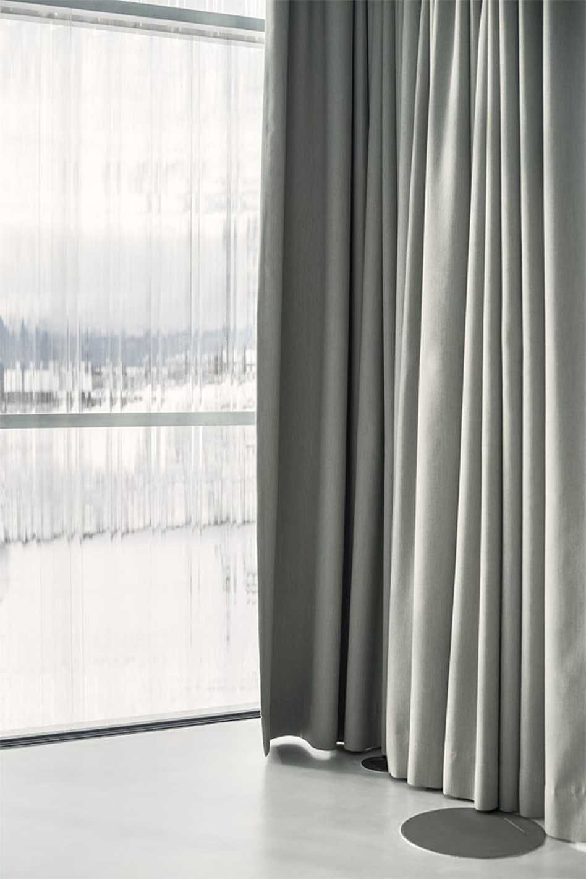
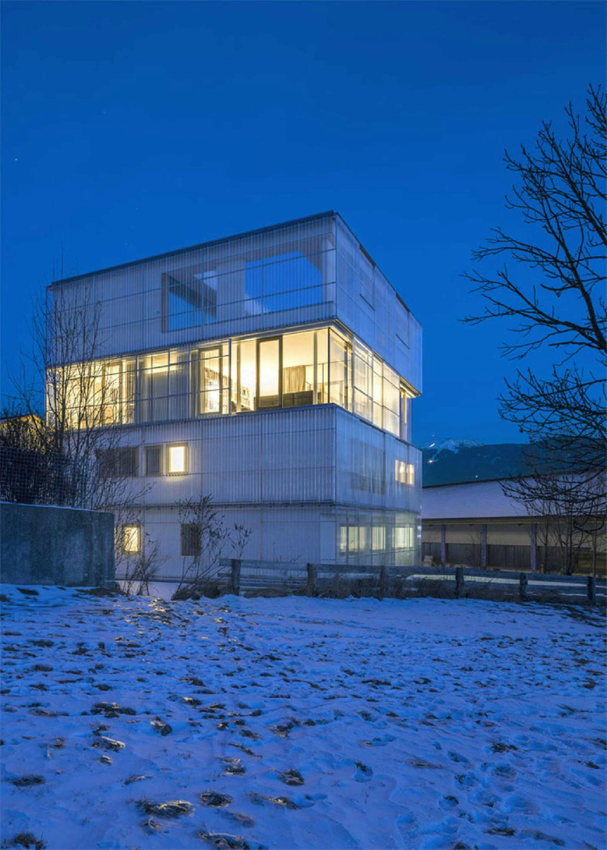
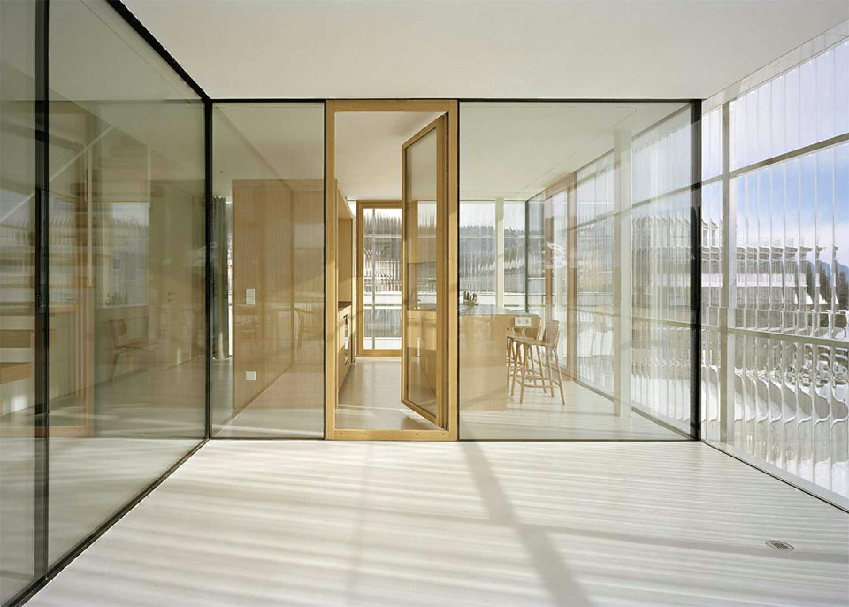
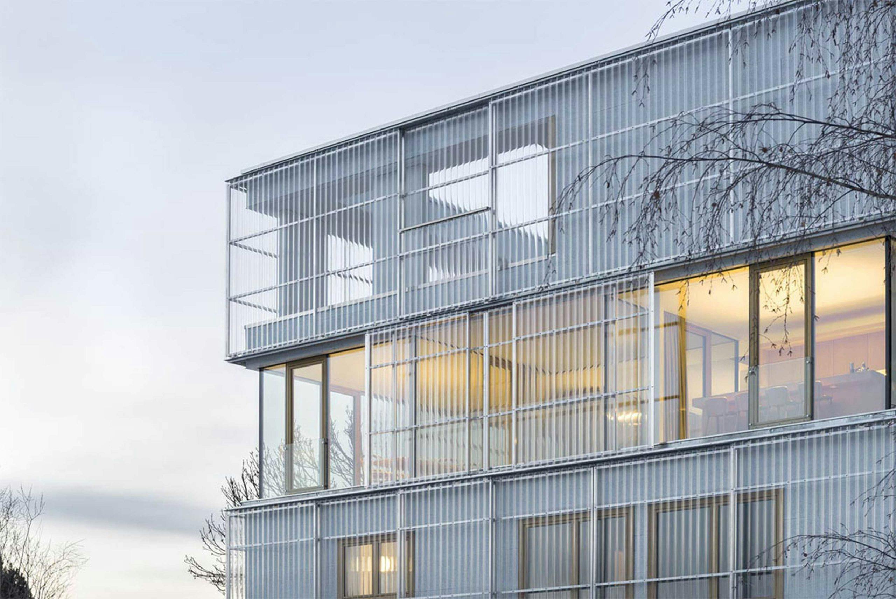

 Back
Back