Blasón
BURR studio
Madri, Espanha
Like Eulalia, this house belonging to the ‘Elements for Industrial Recovery’ series resulted from the typological reconversion of an industrial space
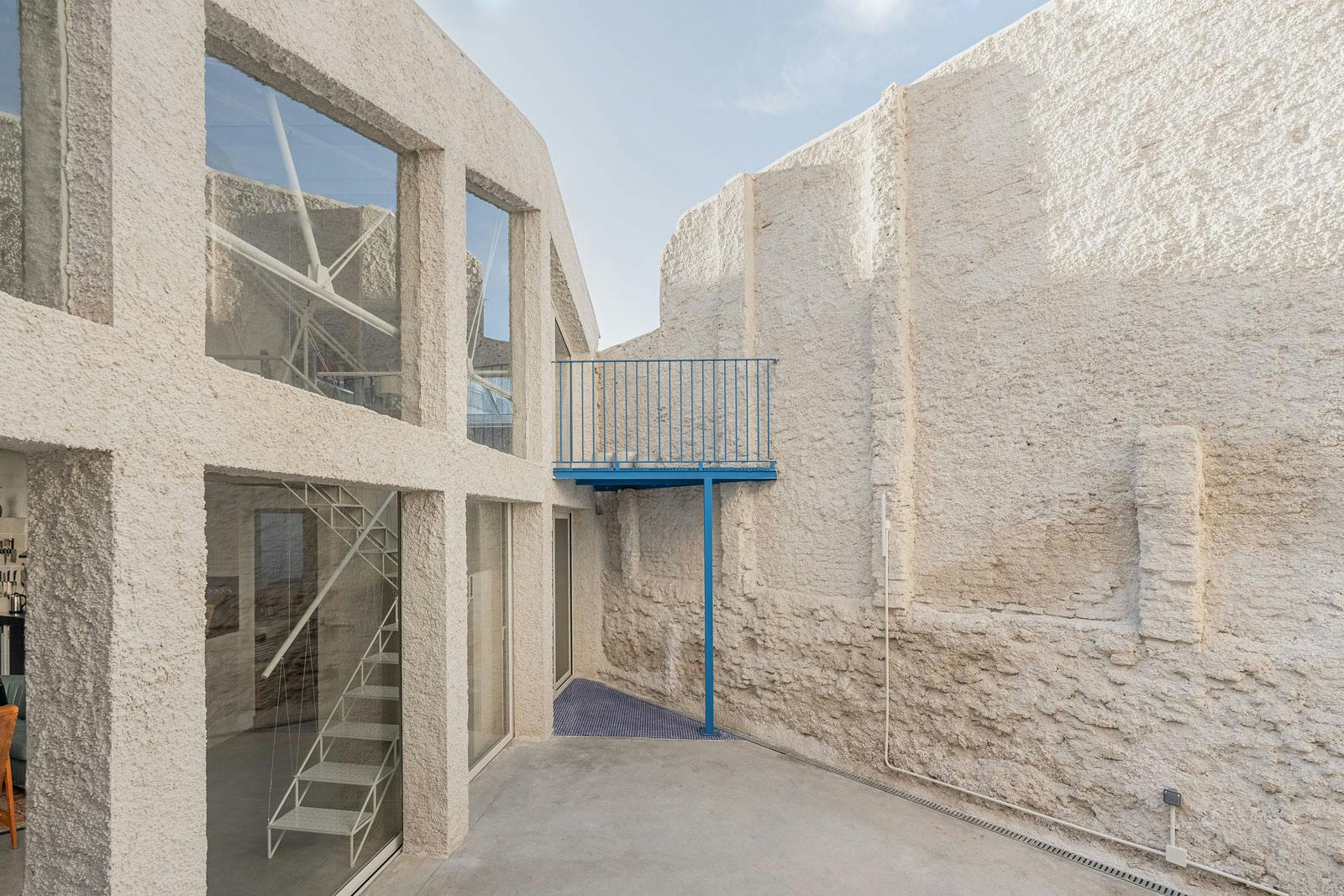
Blasón is thought out as a single volume held together through the different heights of its spaces. The central wall that structures the intervention separates the shared from the private uses while serving as a container for the services. Its protuberances, fractures, and dips adapt to the requirements of the various spaces in the form of supports for electrical appliances, or platforms to hold up part of the stairs leading to the study zone.
Bedrooms and bathrooms appear in the voids of the masonry wall of exposed white concrete, clad only in areas like the kitchen or the bedroom. The old interior courtyards are brought back to how they were, now as exterior spaces to which all the rooms open, resulting in a facade that echoes the rhythm of the original pilasters of the party walls. The slender curtain braces the complex to avoid having to thicken the rest of the elements.
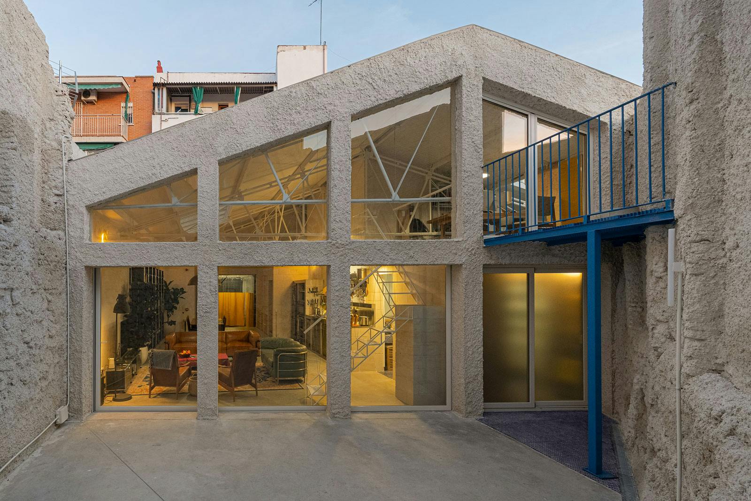
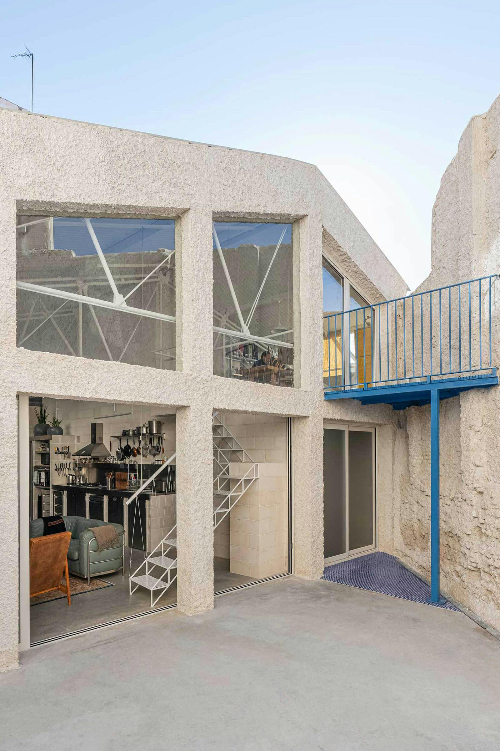
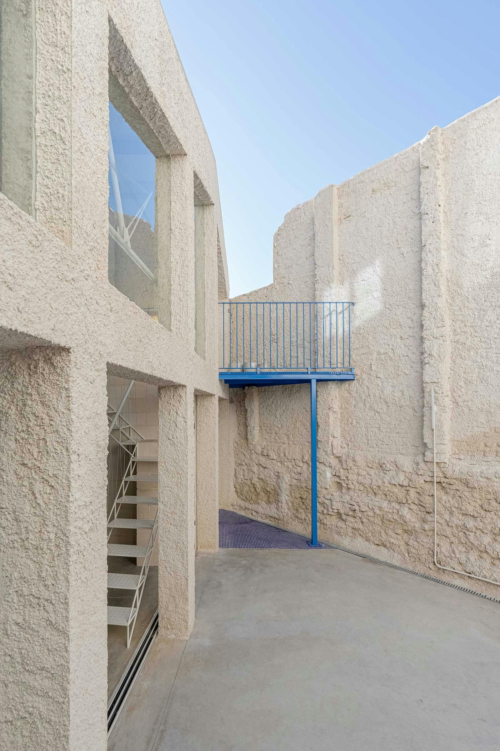
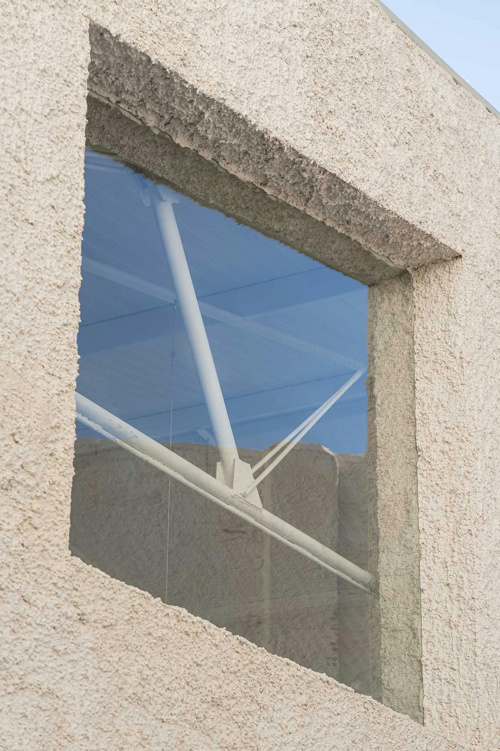
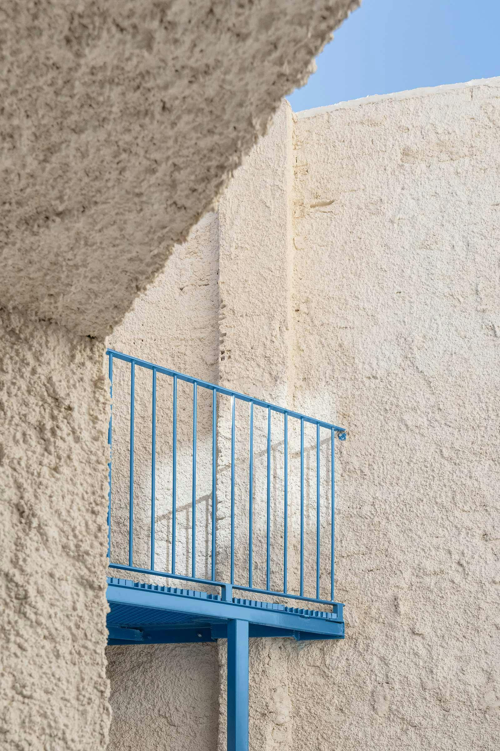
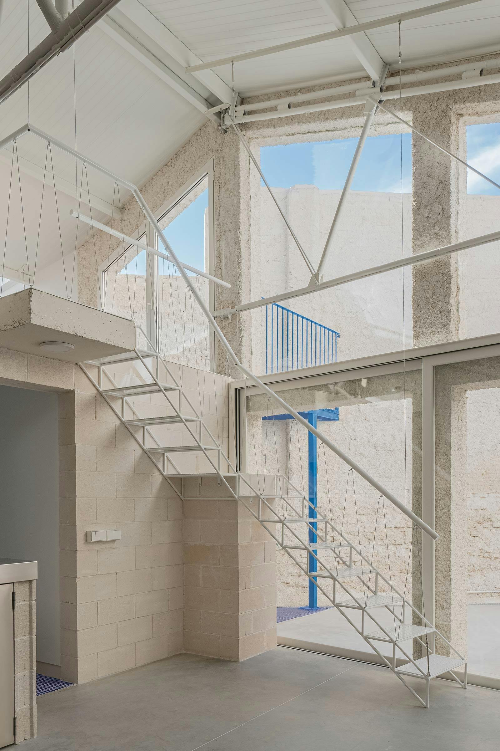
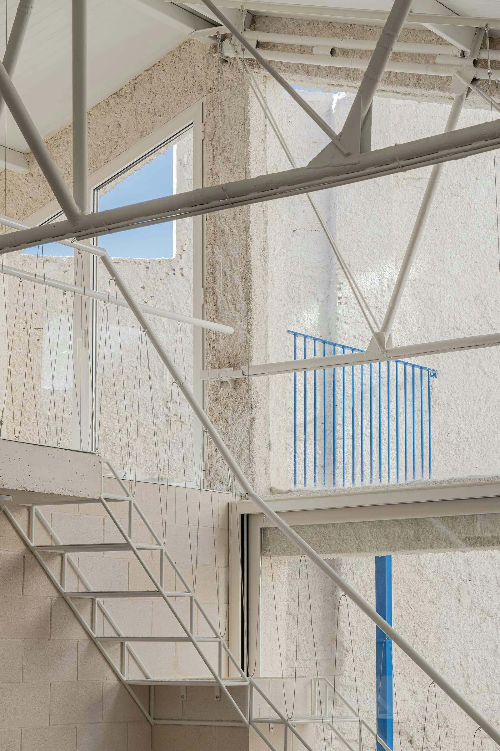
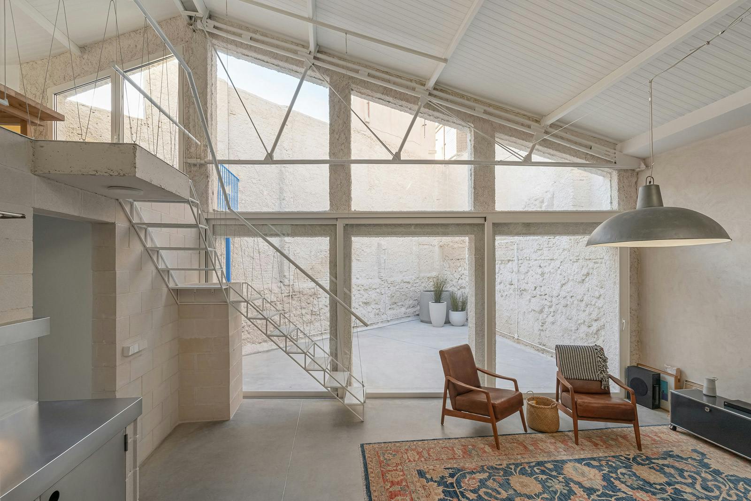
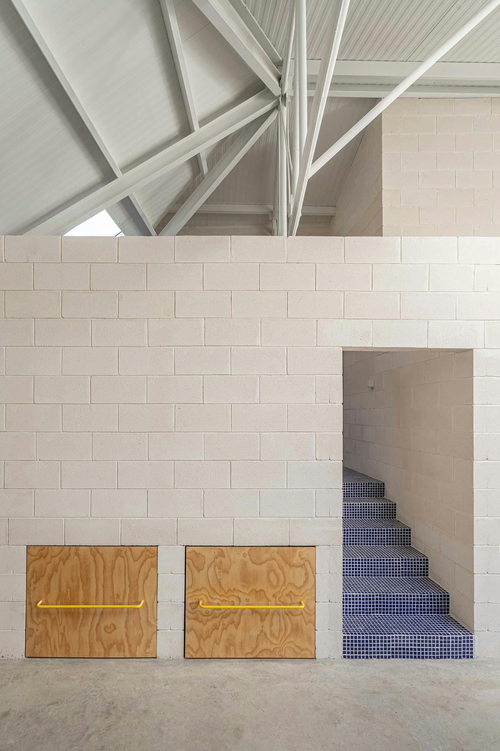
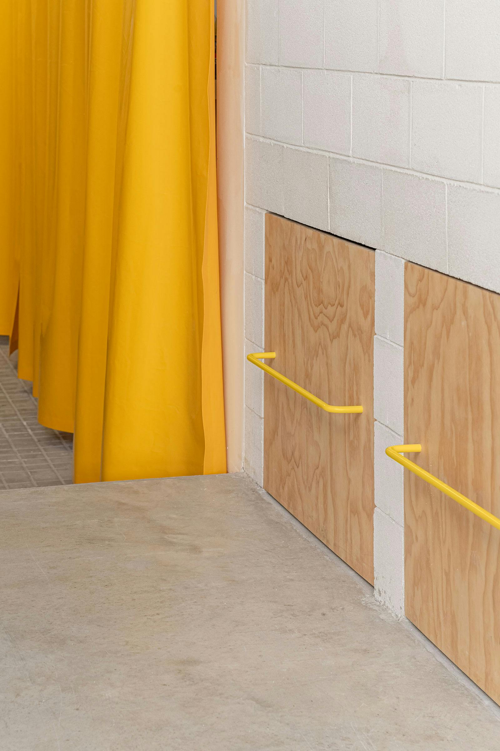
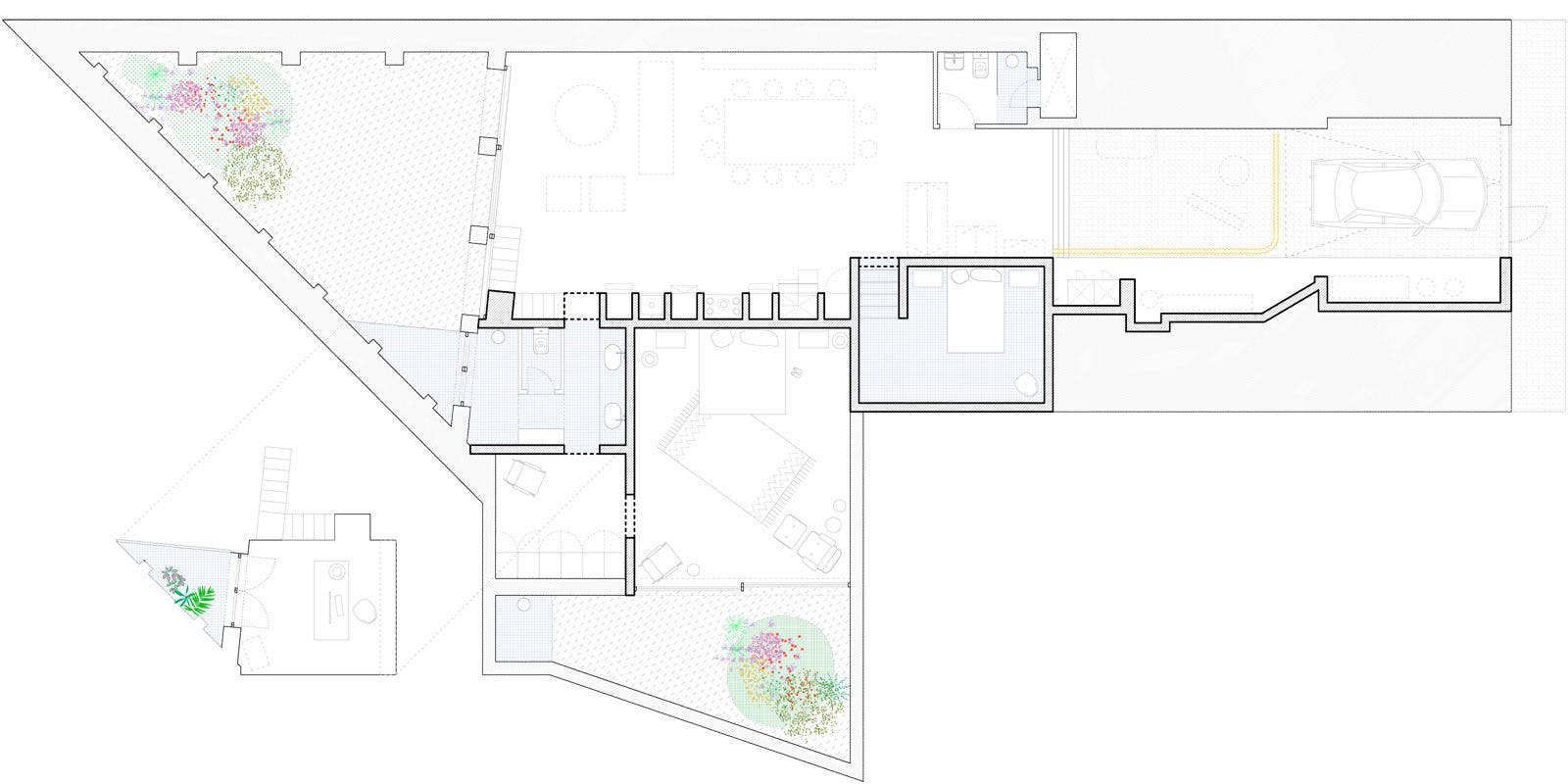

 Voltar
Voltar