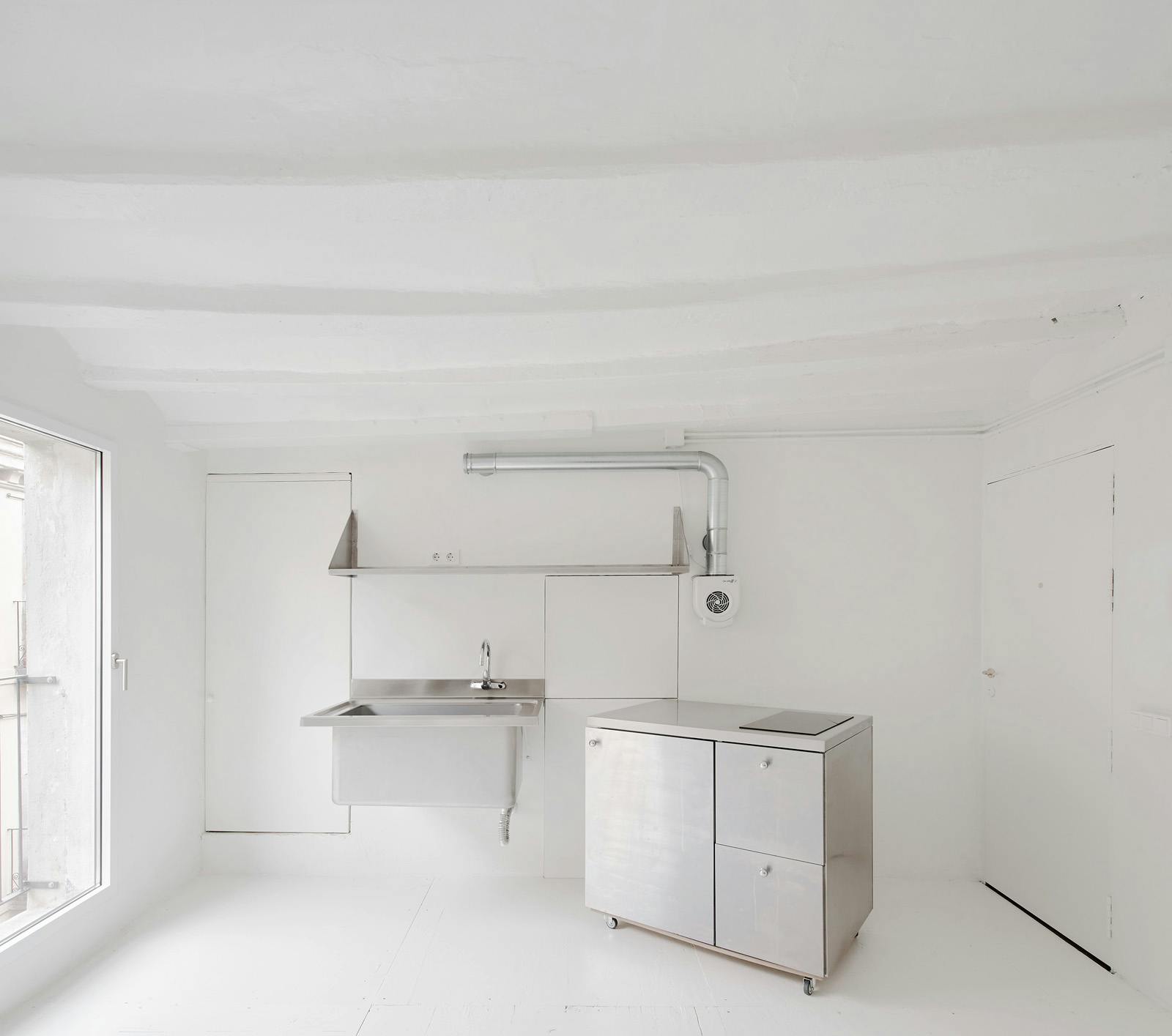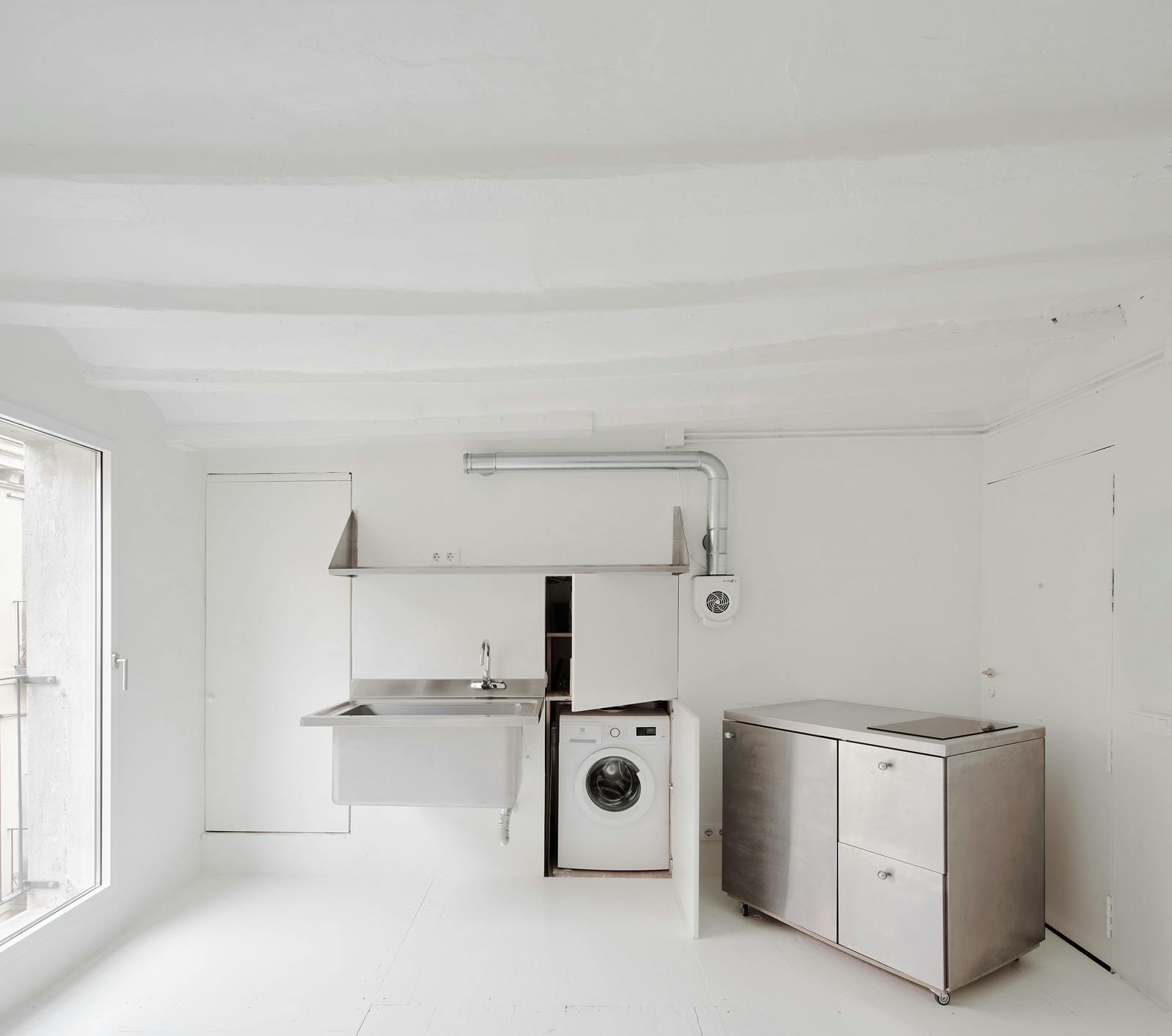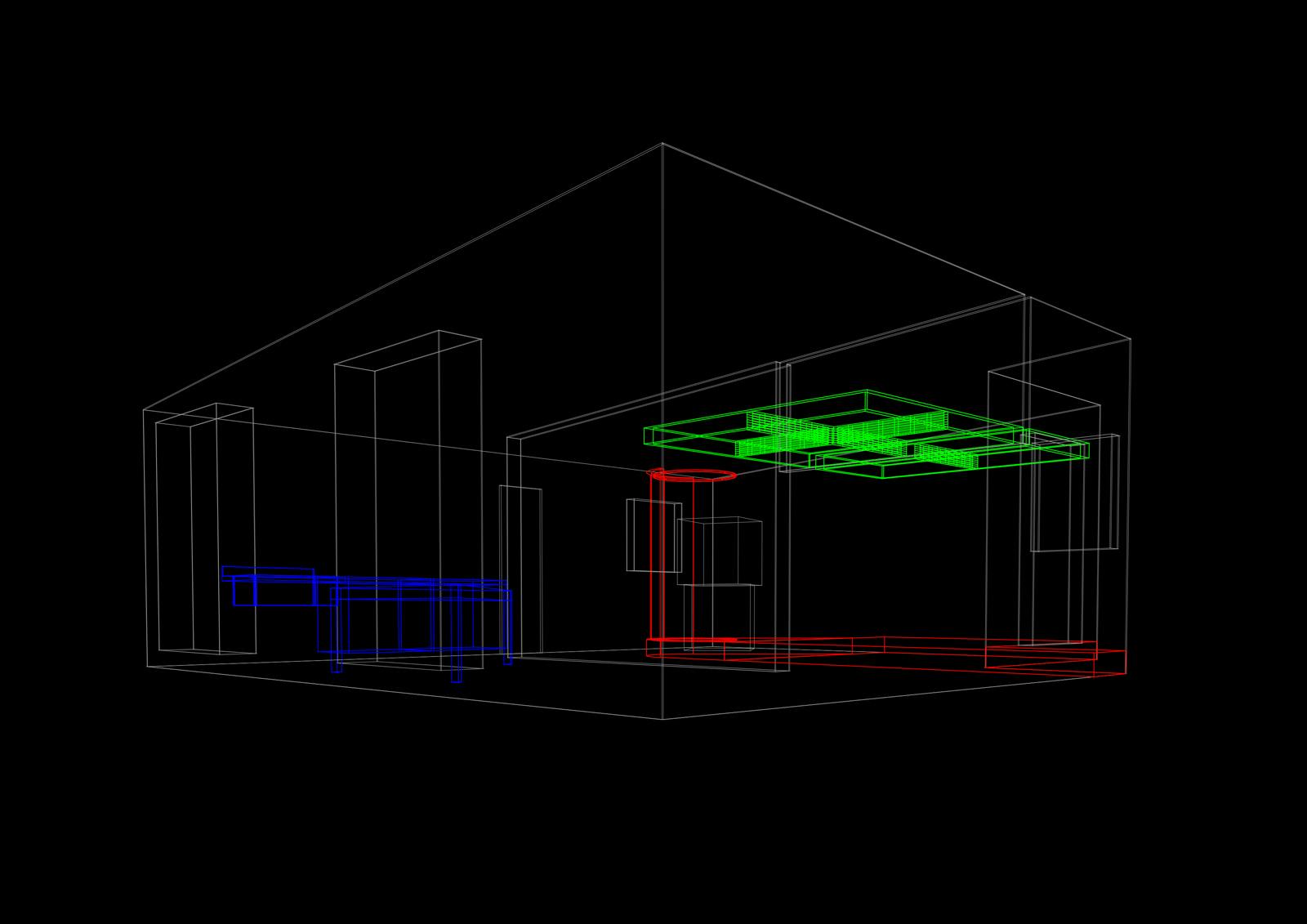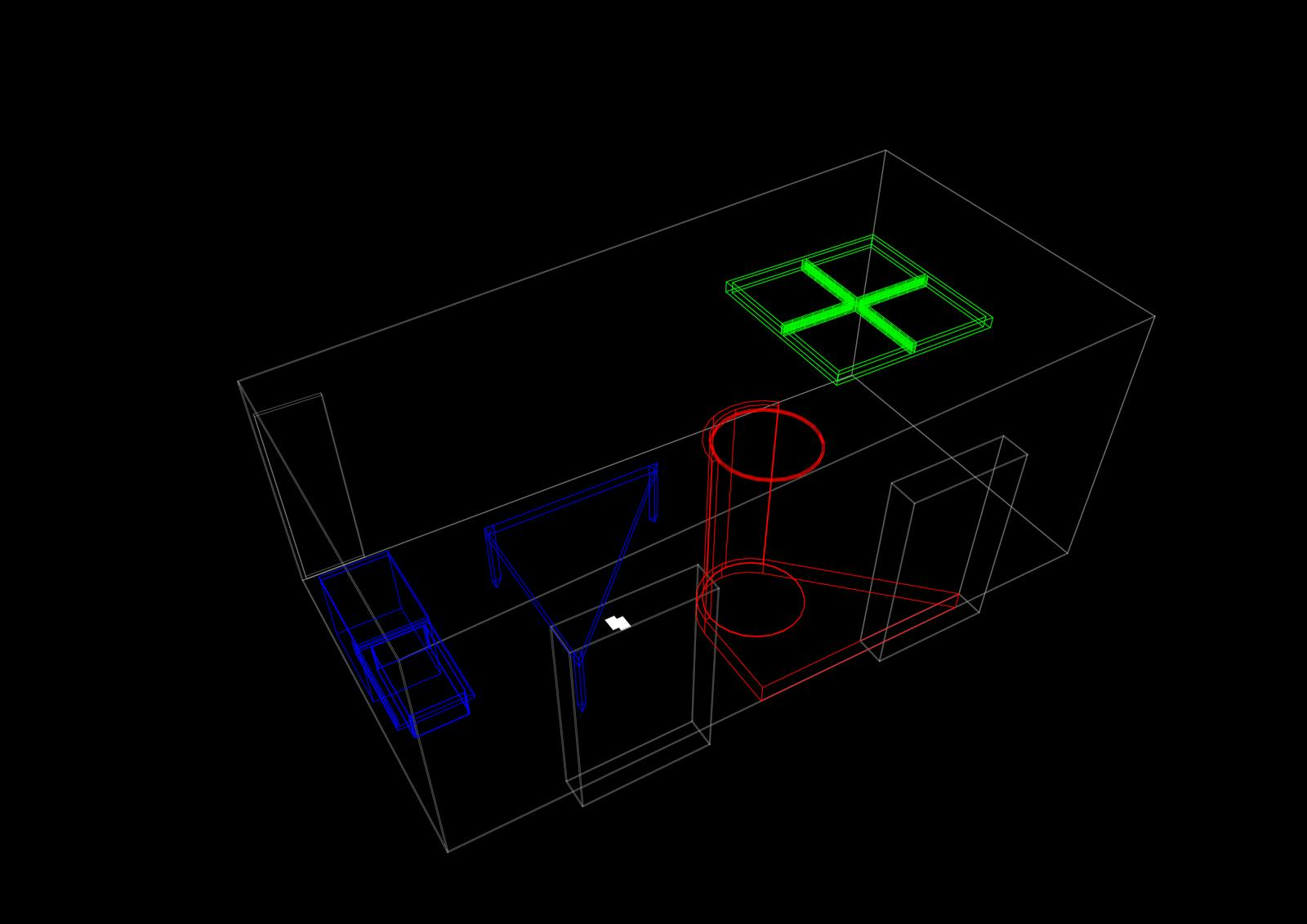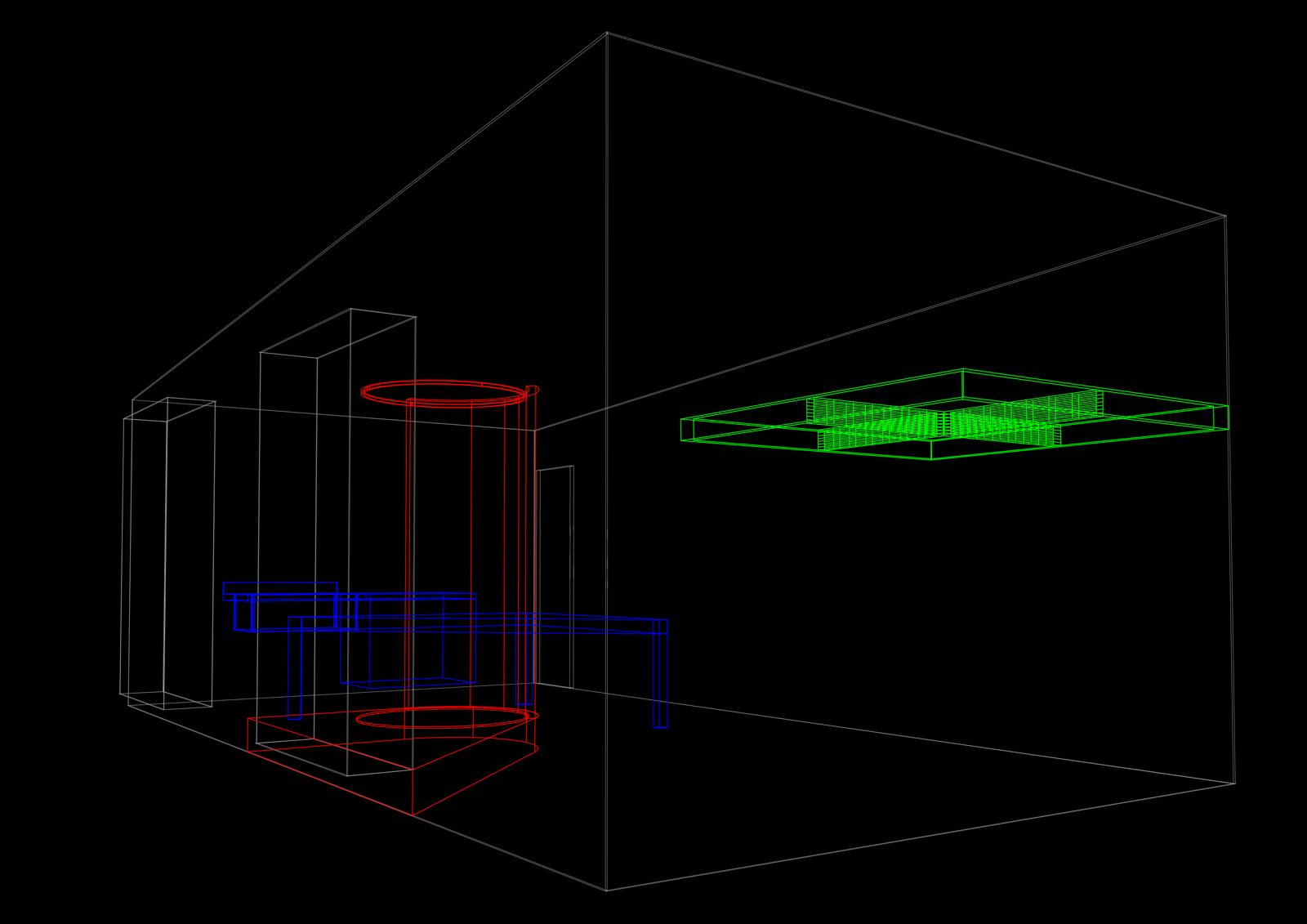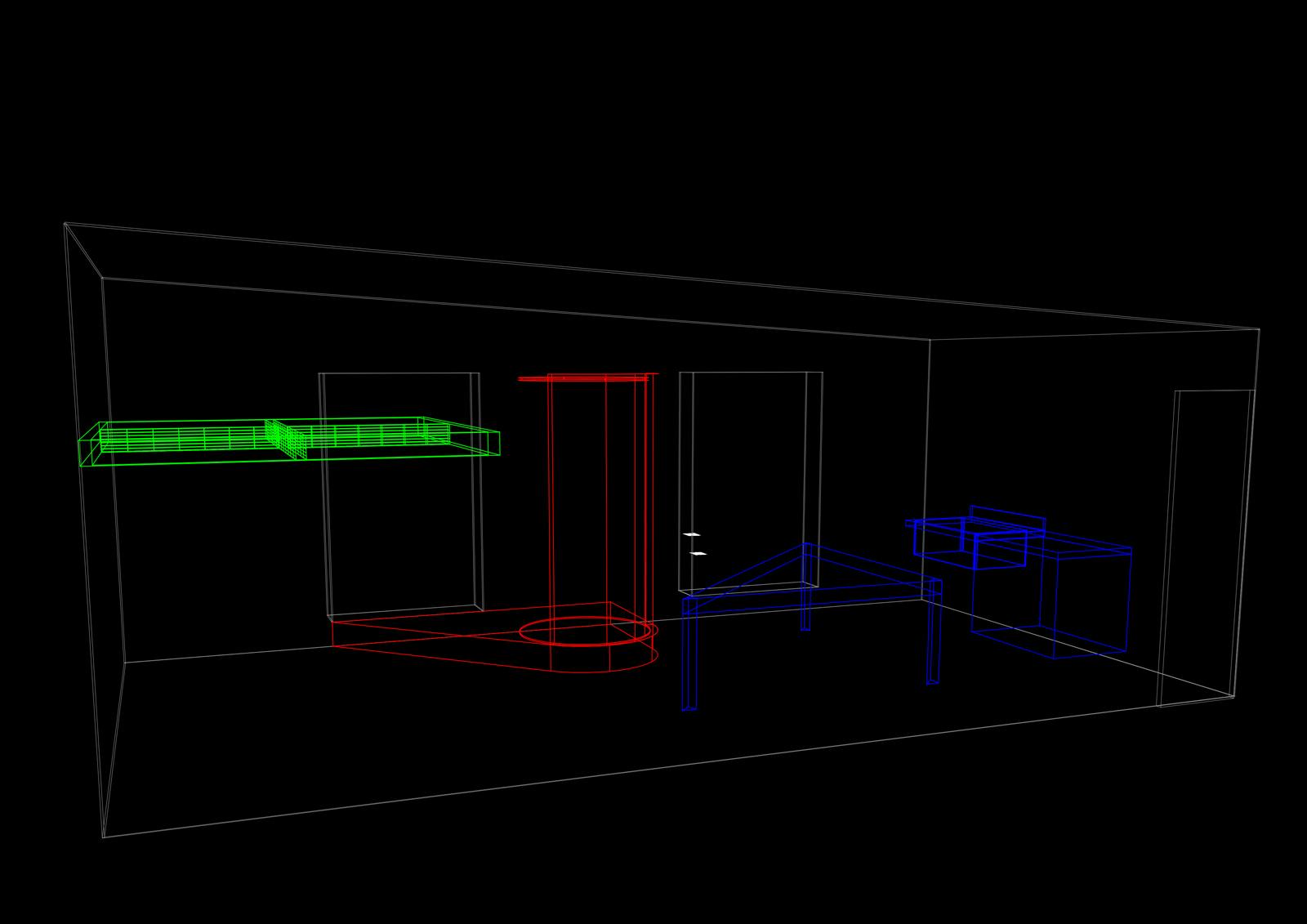Extensible Dwelling
Jaime Fernández Laynez
Barcelona, Spain
A square, a circle, and a triangle were the main elements used in the project for this minimal dwelling within a building on the street Nou de Dulce
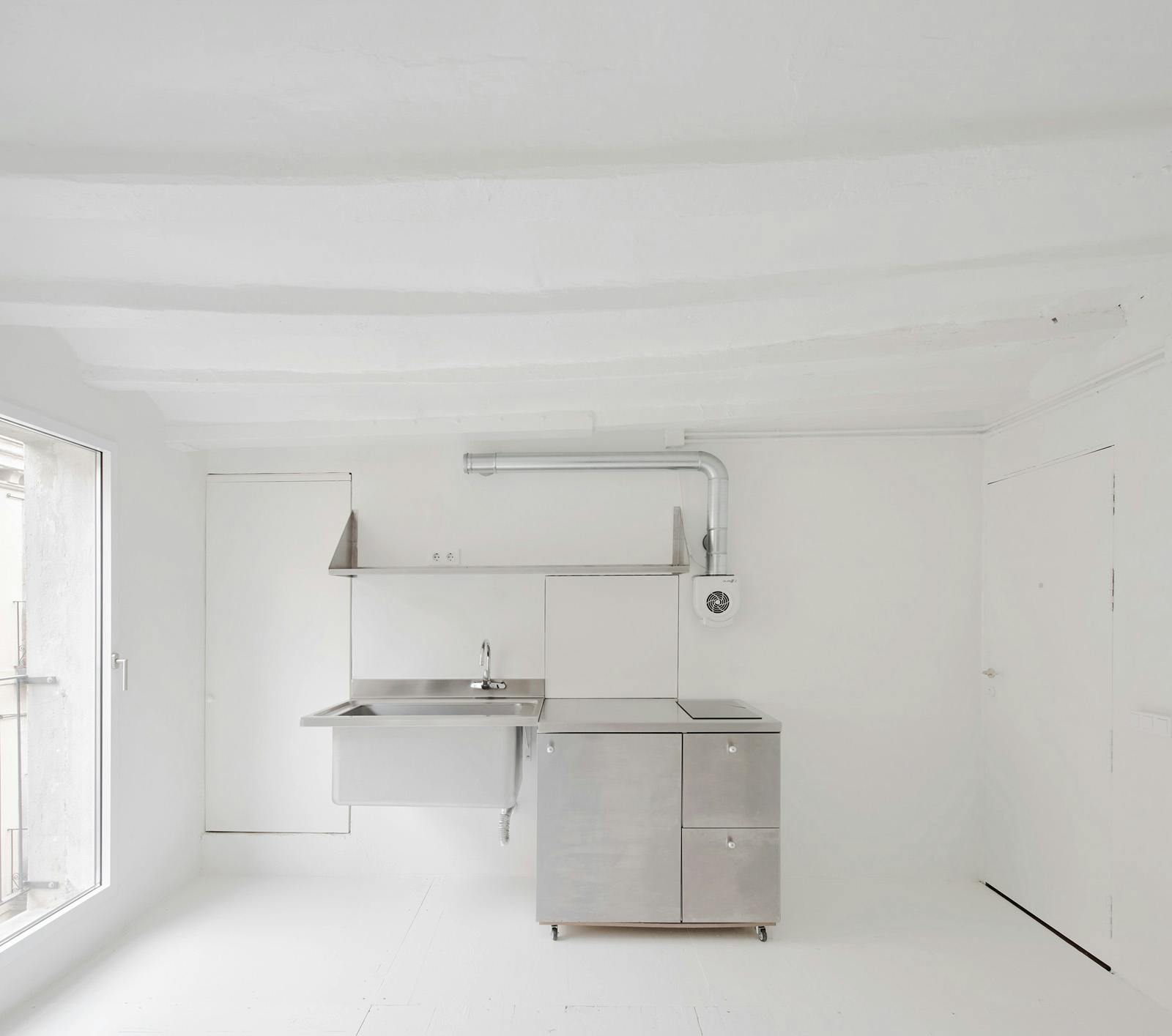
The project required compressing the entire livable program into small, 28-square-meter subdivisions of the original units. The main elements introduced by the renovation take on basic geometries that complement one another, addressing specific uses – shower, bedroom, kitchen – while making the most of the usable floor space available.
The shower (the circle) dominates the floorplan, being inserted into a central curved piece of wooden furniture resting on a triangular base. Its diagonal makes it easy to place the second element, the square, which becomes a bedroom in the mezzanine suspended from the ceiling. As for the kitchen, it is dominated by a triangular dining table boxed into the remained gap.
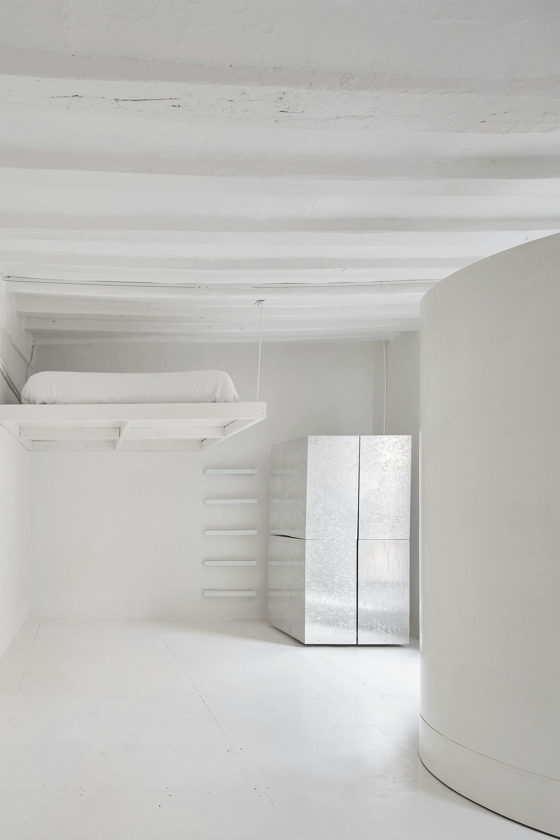
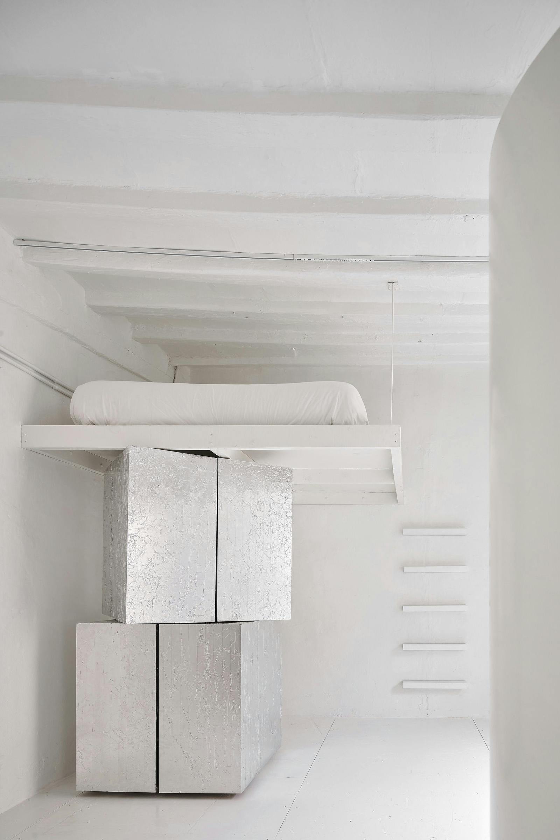
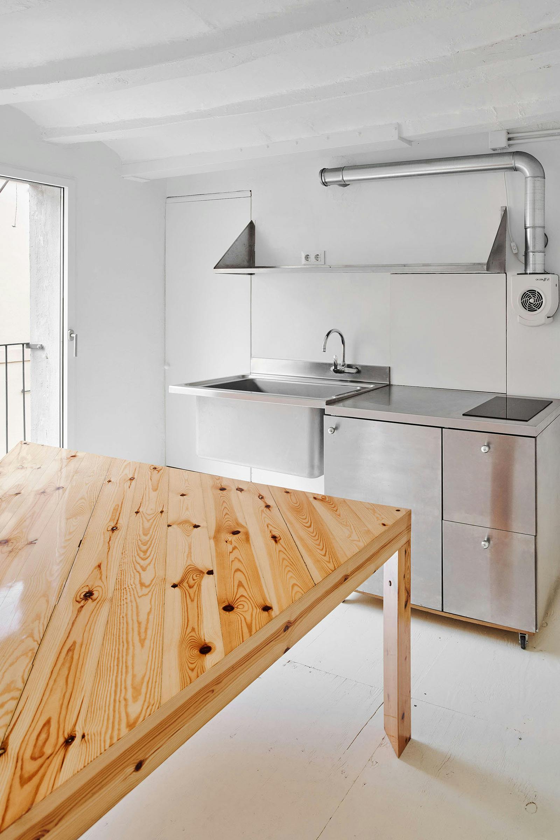
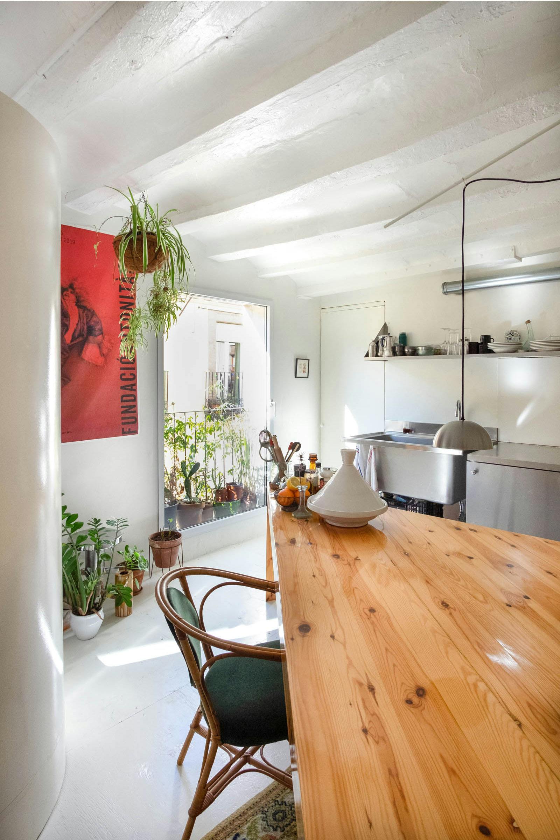
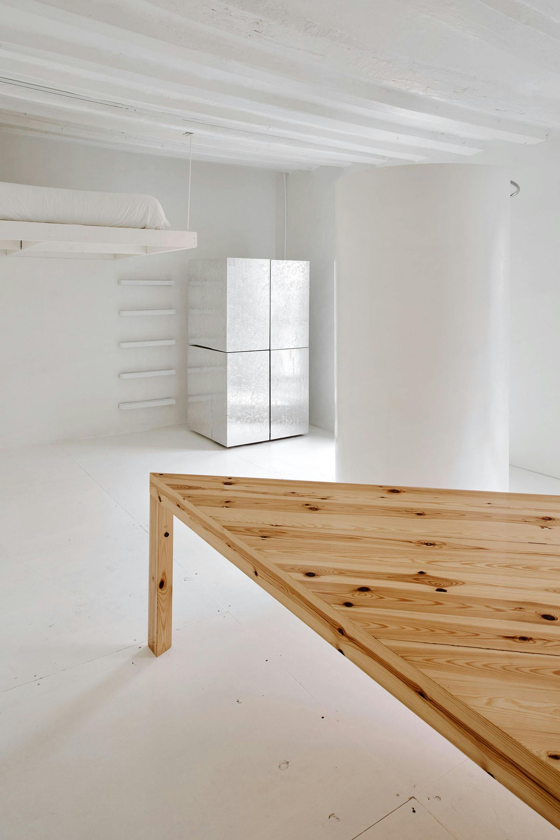
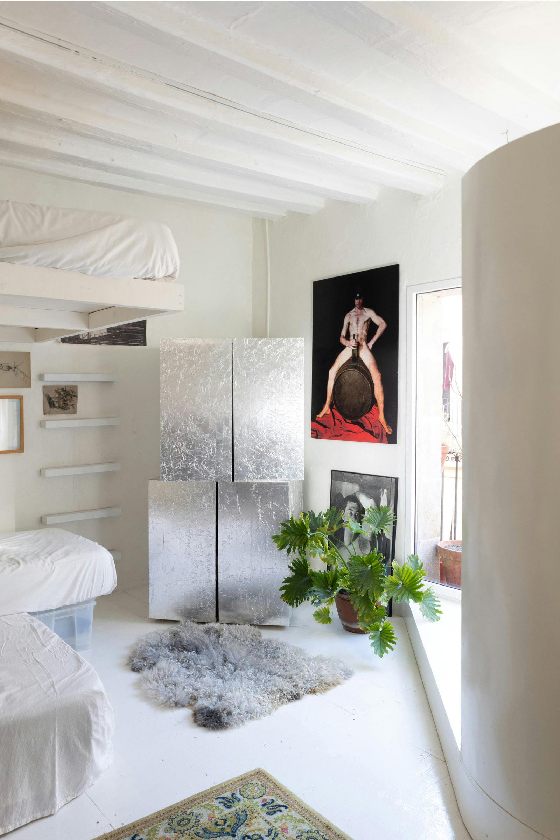
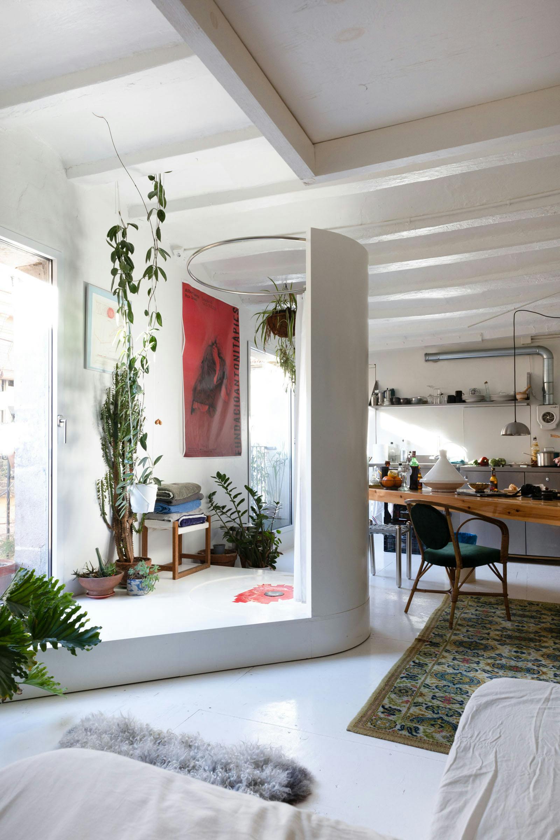
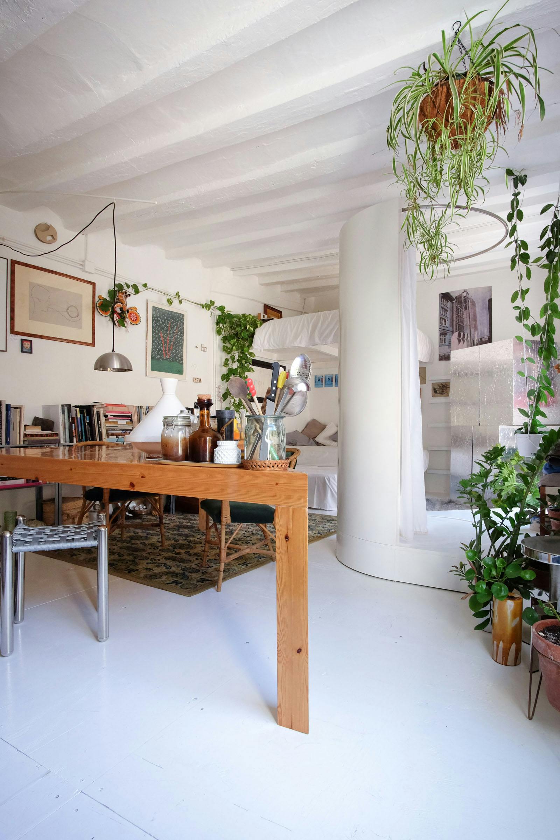
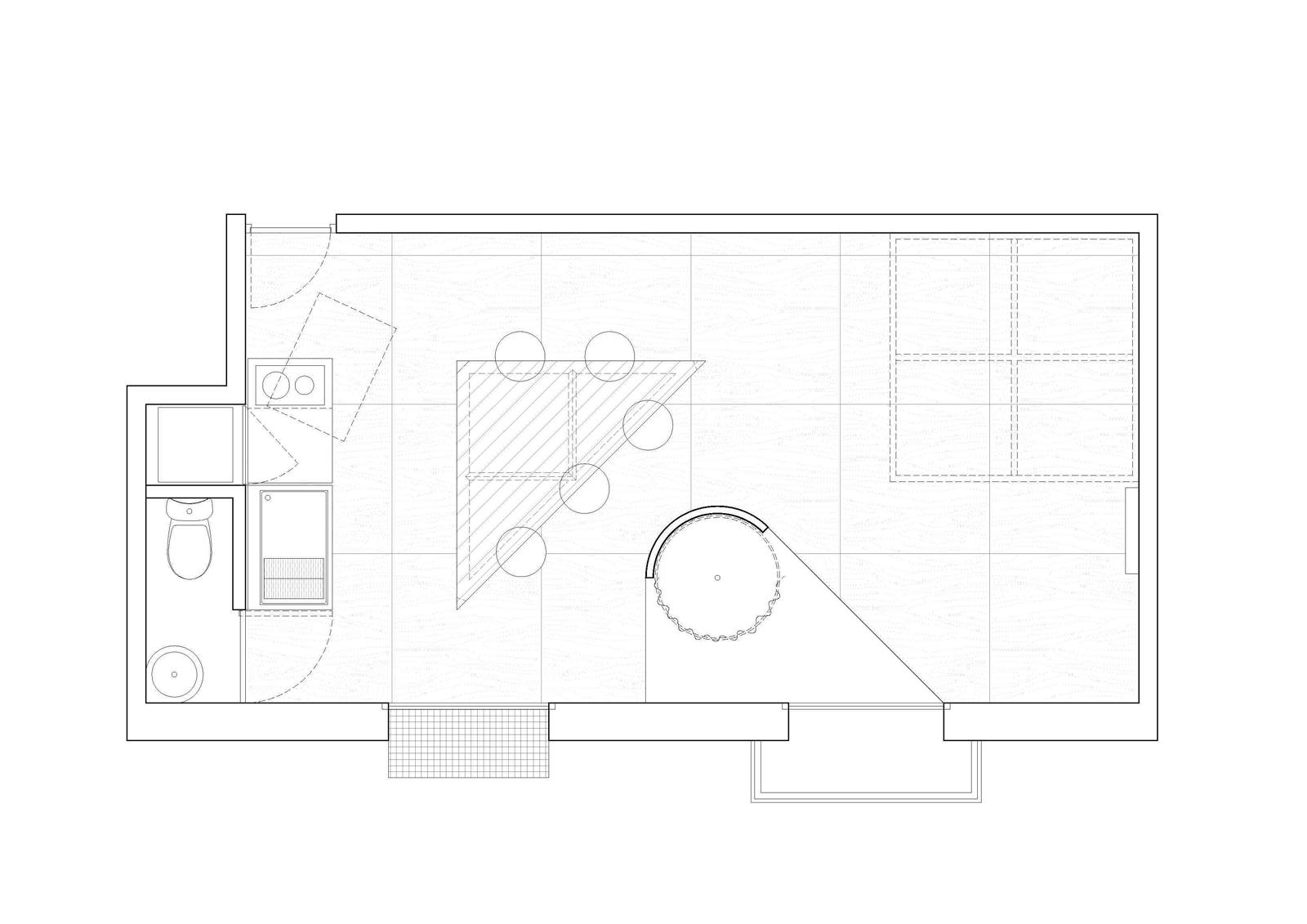

 Voltar
Voltar