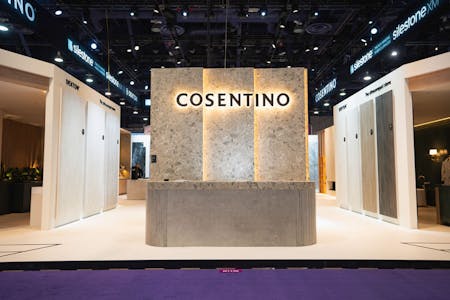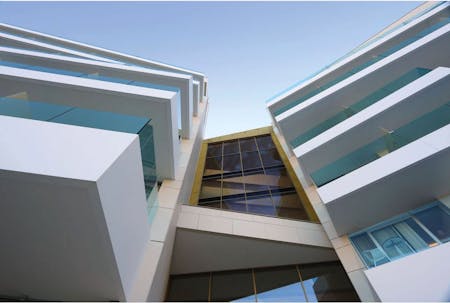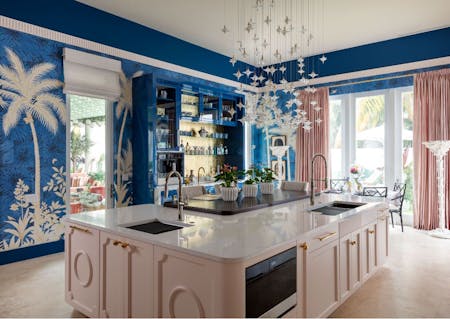Fitted Kitchens: 2017 trends according to Kitchens International
Kitchens fitted into the living or dining rooms have become one of the best options. Thanks to this type of layout, in which dividers and walls are eliminated, the kitchen becomes the center stage of the home, the space around which coexistence between family and friends revolves. According to Kitchens International, a company which has earned the title of top seller of kitchens in Great Britain and is one of the most influential companies of the industry, this trend is a must-have.
This year, the preference is for opening up kitchens to other spaces in the house, to create bright and spacious environments, whilst paying particular attention to the materials chosen for designing a kitchen that is fully fitted into the living or dining rooms; a space that is functional and decorative, the perfect place for sharing and enjoying time with the other members of the family, without feeling isolated in a kitchen located in an independent room.
For this reason, kitchen islands and peninsulas become essential elements for creating fitted kitchens, used as a central axis to design a space that changes the dynamic between families and friends, being including instead of separating all people and daily activities that take place in the home.
If you’re thinking of renovating your kitchen, consider the distribution of the fitted kitchen as one of the best options that eliminates architectural barriers and allows you to enjoy an integrated, spacious, and bright space.
To carry out this type of radical renovation, you’ll need to keep in mind some key aspects which will allow you to do it successfully. These aspects are:
Fit your kitchen with a good extractor fan
It’s likely that smoke is one of the factors that bring most doubt to mind when deciding to create a fitted kitchen and dining area. If you intend to have an open kitchen, always choose a good extractor fan. This will stop kitchen odors from invading other parts of the open area.
Embedded electrical appliances
One of the most successful secrets of fitted kitchens is to correctly integrate the kitchen furniture into the rest of the shared space, whether that be the living or dining room. To this end, you can avoid visual contamination by hiding your electrical appliances behind panels that look like cupboard doors. This will create a brighter, smooth, and uniform space.
Types of materials
Seek to create visual coherence between the different materials you use to design your integrated kitchen. To achieve this, try to merge the different types of materials, avoiding a result that looks like an exposition. If you choose a Silestone’s or Dekton’s countertop, you can use the same type of material for the kitchen coating or the cladding of the entire space. You’ll create a uniform and smooth space without joints, another of the decorative trends of the moment. In addition to the visual qualities and the multitude of coating options, you’ll enjoy the benefits of two surfaces that combine design and functionality, with a trendy design. Did you know that you can also opt for Dekton as flooring? Achieve total integration by using Dekton for the floors in your home.
Optimal storage
Designing an open plan kitchen means that it’s essential that the space has good planning in terms of storage, to ensure that it all looks orderly. Properly set up the interior of your cupboards and drawers so that each utensil has its own place, which will make it easier for you to find them when you need to and then put them away easily when you’re done.
Harmonious colors
Try to integrate the color you chose for your living or sitting room into the kitchen as well. If there is a dominant tone, use it in the kitchen, even just integrating it into the small details and complements. You’ll therefore create the sensation of visual continuity and uniformity.
Delineate subtle borders
Although the kitchen and living/dining areas may share the same surface, you can divide the areas by using simple visual resources like rugs, delineated flooring, different levels, or even distribution of the main elements, by using sofas or armchairs to separate the spaces, or perhaps the dining table, depending on your needs and available space.
Good transitions
Avoid unnecessary saturation of the space and consciously plan the transitions between the different areas. Try to design a fluid connection between each area, adapting the different options to the type of space. In a long and narrow space, you’ll probably place the kitchen at one end and the living area at the other. This will make the most of the overall look of the space, creating an easy and natural transition from one area to the other.











