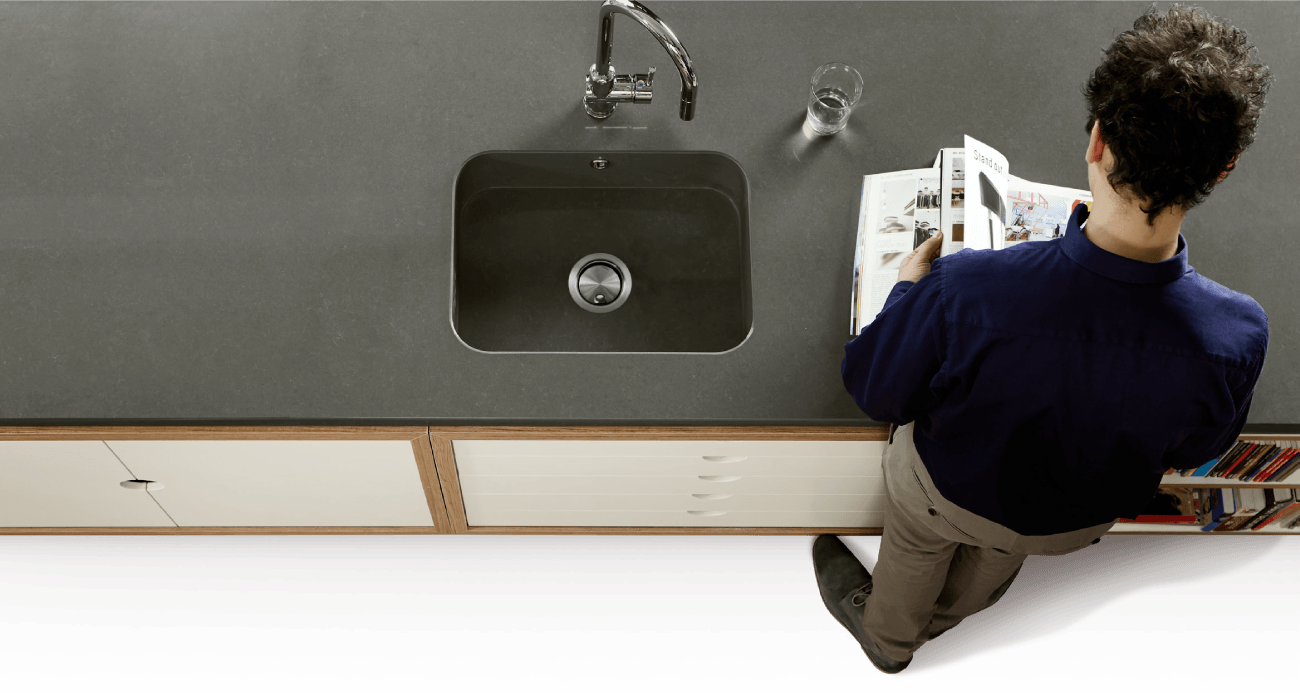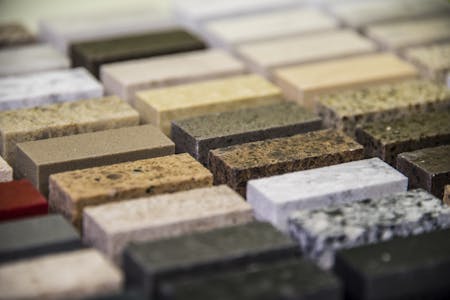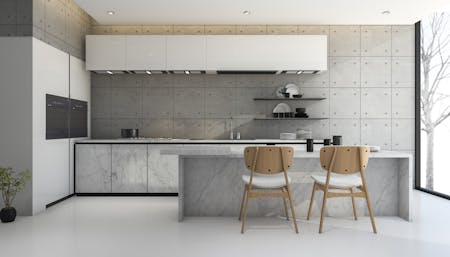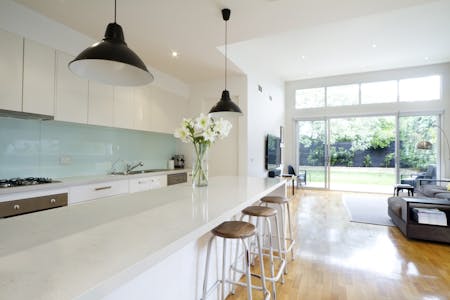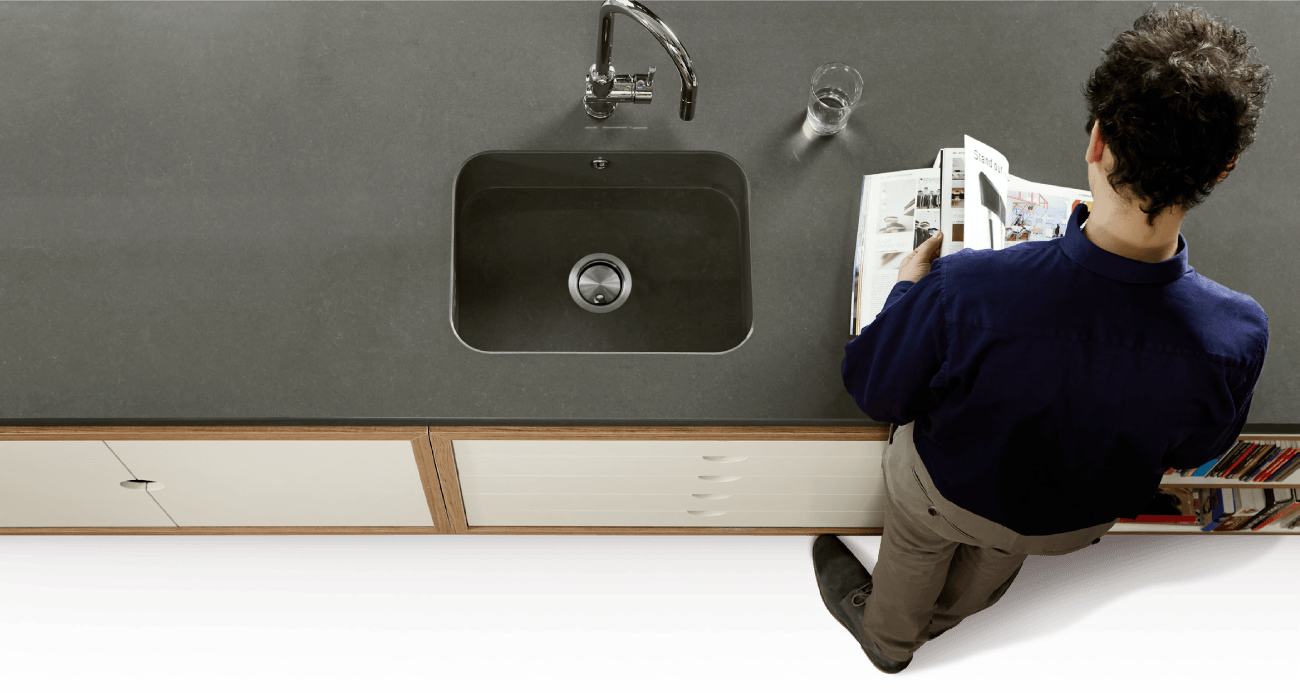
Kitchenette: 20 space saving ideas
Tags: Kitchen, kitchen countertop, my perfect surface | 6 years ago | Written by: Cosentino
A large kitchen, dominated by a spectacular island, a complete office area and a perfect amount of storage space is something we all dream about. Who would not want a kitchen like that? Although sometimes we may think that smaller kitchens will never be as well-equipped, resourceful and attractive as larger ones, it’s simply incorrect. Surely you wonder how can I arrange my kitchen to make it look wider? Or, is it possible for a small kitchen to be equally well-equipped? You only need to keep certain aspects in mind and a few space saving tricks.
1 . Take advantage of every millimeter, planning and designing the furniture in a way that, although often more expensive than standard sizes, you can make the most of the space available; including those places that remain unusable due to the irregular shape of the kitchen or structural elements which prevent an even distribution.
2. Opt for a sliding door to enter the kitchen: you will thus get more leverage, up to 1m2 in the kitchen, as it does not require as much room when opening and closing as conventional doors. Choose a glass model to get luminosity, or with a slow delayed closing for more comfort.
3. If you fully use your wall height, you will get more storage space. We usually measure a room or a house in square meters when it should be done in cubic meters, since the possibilities of storage and distribution that are offered by the wall’s height is effectively one of the best options to gain width. Use high furniture that reach the ceiling to substantially multiply the storage capacity in the kitchen. Preferably, and to make the space seem not too overwhelming, you should opt for white and/or glass doors to lighten up the room.
4. An organized set up is key for kitchenettes. Try to have everything placed in compartmentalized drawers and closets. Otherwise, the kitchen will look smaller than it really is. This is one of the easiest space saving ideas to implement.
5. Install furniture with shutting doors so that it’s possible to hide small appliances inside. Thus, the counter will always look neat and organized. If the cabinets’ interiors are equipped with the necessary plugging, you can use the appliances without having to remove them, multiplying the efficiency.
6. Fully take advantage of the baseboards. Baseboards with storage capacity tend to be between 10 and 15 centimeters. Take advantage of this space to store only what you don’t use every day, and avoid awkward postures by continually having to crouch.
7. Get more out of the shelves. Whether they’re shelves placed inside the cabinets or free-standing, fully take advantage of them by placing hooks to hang cups and mugs on the underside of the shelves.
8. Use rods and hooks to hang kitchen accessories: Get a more spacious countertop by using rods hung on the dashboard and the windowsill, or even on a wall! You can hang cutlery and cooking utensils, a full spice rack or things such as aluminum foil and cling film, among other things. You’ll be surprised by the outcome!
9 . What is the best color scheme for kitchenettes? Opt for white to attract more light and make the room feel more spacious. When selecting the color of the countertops, light colors will again help create a greater feeling of spaciousness and brightness. If you opt for a Silestone’s countertop, look out for the new colors of the Nébula Alpha series, such as Blanco Orion or Ariel, and the fabulous Maple Orna, White Storm, Blanco Zeua Extreme, Blanco Norte and Blanco Stellar, or even Cream Stone and White Diamond from the Eco Line Collection. Don’t miss out on the range of light Dexton colors such as Zenith and Arianne from the Solid Collection series, or Makai, an extraordinary choice wood imitating textures lovers. Finally, Blanch Concrete is a color featured in the Tech Collection.
10 . If you opt for materials with a satin or gloss finish, either for the countertop, cabinet coatings or the tiling. It will reflect both natural and artificial light, which will visually develop the spatial perception of the room. Metallized, polished or lacquered surfaces are all great allies for this purpose.
11. Avoid using too many different materials. Most people choose no more than three different materials to pave the floor, cover the walls and the kitchen furniture, as uniformity and continuity instill spaciousness. If you use the same material for the countertop and backsplash, also known as the dashboard, you’ll find that uniformity makes the space look wider and clearer, in addition to allow for easy cleaning and maintenance of the surface. Go for the shade that best suits your decorative tastes; there is a wide variety of neutral, light and bright colors to choose from in the Silestone’s collection that will help to lighten up the room and make it feel more spacious.
12. Where possible, you should panel larger domestic appliances (i.e. washing machine, refrigerator, dishwasher, dryer, etc.) following the advice above. Featuring identical appearances will create uniformity and multiply the overall spatial feeling of the room.
13. Minimalist handles: choose small handles with very simple designs. If possible, choose hangnail or open pressure handles.
14. Double or single sink? Choosing a single-bowl sink allows you to make the most of your work surface. Try to get one about 50 cm, so that it is comfortably sized and functional. You won’t need a larger size! If you’ve chosen a Silestone’s countertop, assess the possibility of installing the Integrity sink, to create a feeling of complete unformity, even in the washing area. Designed with the same features as the Silestone’s countertops, it is one of the most sought after options in the market: highly resistant to scratches, long-lasting and smart design.
15. Small hotplates. If your kitchen is very small, do not lose hope! You can solve the lack of space by choosing a hotplate proportionate to the size of the countertop surface. With a double stove or a domino module you can gain about 30 centimeters of countertop space.
16. Multifunctional domestic appliances: opt for appliances with several functions, such as washer and dryer or an oven with built in microwave function. This way you will fully benefit from the kitchen space, down to the last millimeter.
17. Or smaller domestic appliances. If the size of your kitchen does not allow you to install standard size appliances (60 cm), choose dishwashers, washing machines and ovens that are 40 cm wide instead.
18. Don’t worry about the household! If you don’t all fit in the kitchen, move the crockery and glassware (especially the ones you don’t use daily) to the dining room. If you get your priorities right you can have a small but well-equipped kitchenette.
19. Although it’s ideal to go for lighter and brighter colors, don’t completely give up on vivid colors for textile accessories, such as oven gloves, dishcloths etc., small appliances or auxiliary parts; always do so in a coordinated way.
20. Surely you’d like to have a small office in the kitchen? All you need is to install a small folding surface, a worktop area and stools for you to enjoy a mini office where you can have breakfast every morning. Worth it!









