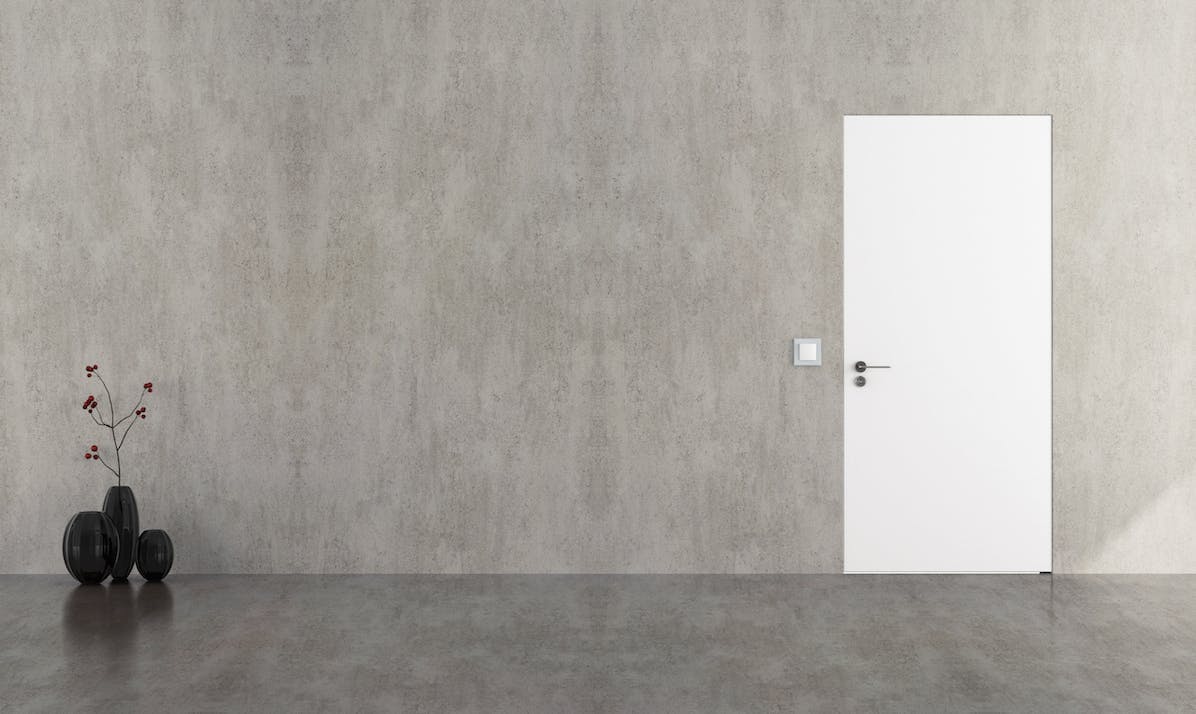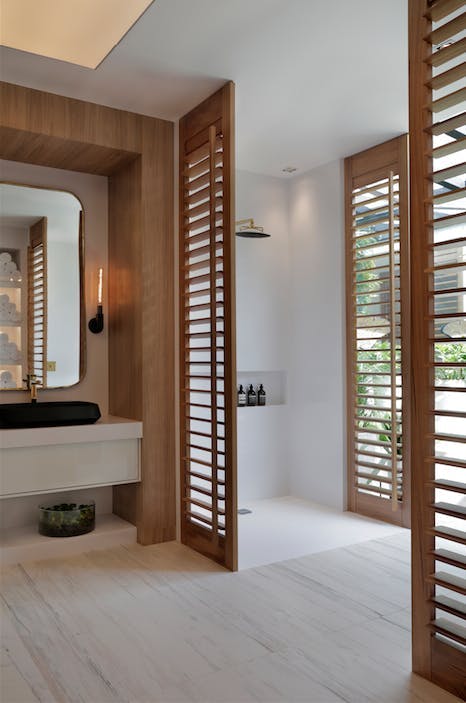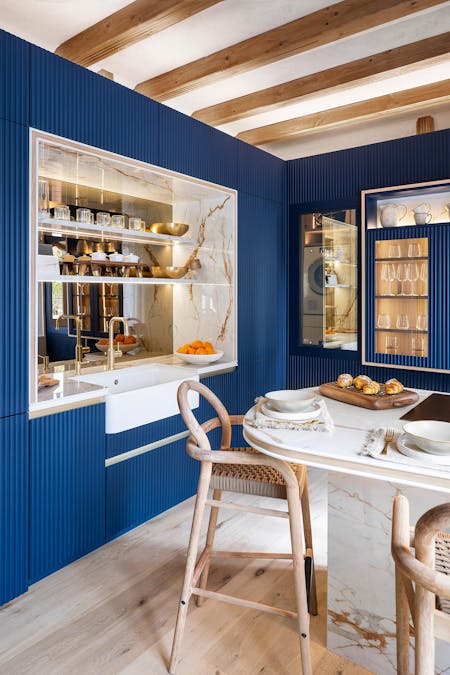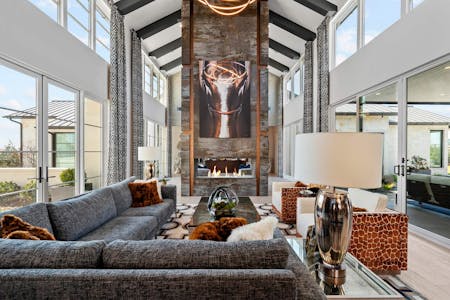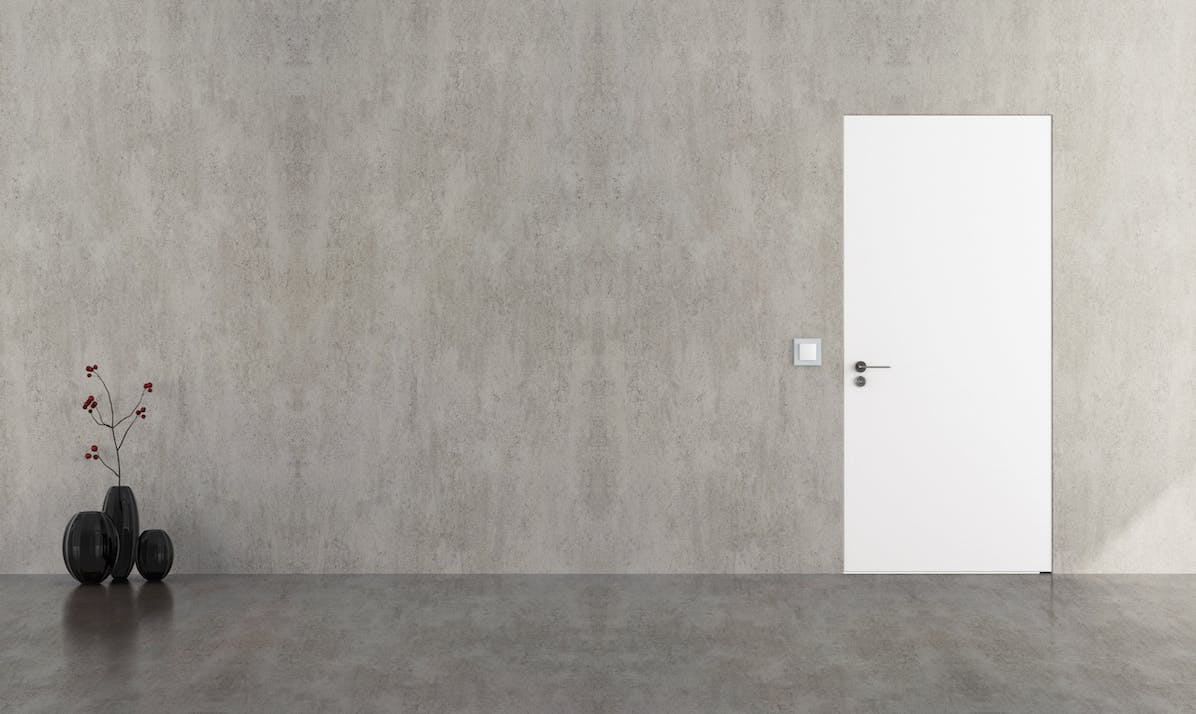
Three Steps to Designing a Safer Home
Dreaming and planning a home remodel often focuses on creating an Instagram-worthy aesthetic. One often overlooked (but very important) element is designing with family safety in mind. Whether it’s poolside fun in your own backyard or a bath designed to meet multi-generational needs, smart design is safe design.
Designers and experts from global surfacing leader, Cosentino, provide the inside scoop on smart and simple remodeling tips to ensure a safer home for the whole family.
1. Slip No More: Most slip and fall accidents that occur in the home happen in the bathroom, as well as around backyard pools in the summertime. Maximum safety underfoot is easy with the right product. For those who like the sleek look of large-format flooring, the newly-launched Dekton Grip+ by Cosentino offers an advanced, slip-resistant solution — ideal for frequently wet environments like showers, bathroom floors and pool surroundings. Pro Tip: For even more traction, consider using Dekton Grip+ in a large tile format with wider grout lines.
2. Plan for the Unexpected: Opting for a walk-in shower is an easy, modern way to reduce tripping in the bathroom. Locating this space on the main floor adds an extra level of safety, should an unexpected injury limit stair use, or should an aging relative visit or need to move in. Pro Tip: Carry the same flooring material from the shower into the rest of the bathroom space — it helps create the illusion of the space being larger than it is.
3. Cleanliness is Key: Located at the heart of the home, the kitchen can be an epicenter for germs and bacteria, so planning a home with durable, easy-to-clean materials is key. Non-porous, scratch- and heat-resistant materials, such as Silestone countertops, contribute to a safe, sanitary kitchen.
–
With fall remodeling season on the horizon and more homeowners aging in place, key insights for a safer home are of paramount importance. Cosentino spoke with Kerrie Kelly, Creative Director at Sacramento, California-based Kerrie Kelly Design Lab and Certified Aging in Place Specialist, for additional tips on creating a safe, design-forward space.
1. Why is it important to ensure your home is safe?
KK: Every great interior designer knows when it comes to designing a space, they need to think about more than just the perfect palette and ideal fabrics. While those elements help to make a space beautiful, it is the professional responsibility of a designer to address the safety and health of those who will experience the space. A key part of that consideration points to specifying the appropriate types of materials for each design. From furniture to flooring, countertops to wallcoverings, all of these elements (and their product make-up) can contribute to the safety of a home so that friends and family can all enjoy.
2. What are your top safety tips when it comes to designing a kitchen? Anything in particular to countertops/flooring?
KK: The kitchen is the busiest room in the home, as well as one of the most frequently remodeled spaces. As the hub of the home, the kitchen can often be the most dangerous room in the house, so planning a functional layout with appropriate materials is important. Non-porous, scratch- and heat-resistant materials, such as quartz countertops, contribute to a durable, safe, sanitary kitchen. Consider incorporating a rounded edge on the corners of countertops, especially on islands and peninsulas, to avoid injury to children.
3. Is there an ideal height for countertops (for example, a height to avoid kids bumping their heads/dogs jumping up to get food)?
KK: For countertops, the established standard height for the top of the countertop is 36” above the floor. As with any feature of the home, countertop height can be customized to meet your family’s needs. In kitchens designed for accessibility, a portion of the countertop is often lowered to a height of 28” to 34”. When a section of countertop is customized for wheelchair or seated users, make sure the open space is at least 36” wide.
4. What is the ideal kitchen countertop layout?
KK: An ideal kitchen design layout incorporates countertop space to accommodate prep-work and small appliances effortlessly. If you can squeeze an island design into your kitchen, you’ll be able to master any meal you dream up. According to the National Kitchen and Bath Association (NKBA) guidelines, a total of 158” of countertop frontage, 24” deep, with at least 15” of clearance above, is needed to accommodate all uses, including landing area, preparation with work area, and storage. Kitchen layouts with any less will struggle to have space for common countertop appliances. For the preparation with work area, include a section of continuous countertop at least 36” wide by 24” deep immediately next to a sink for a primary preparation.
5. What are your top safety tips when it comes to designing a bathroom? Anything in particular to countertops/flooring?
KK: When it comes to bathrooms, think slip-resistance and low-maintenance. Some good choices include quartz, honed or matte-finished stone and soft-glazed ceramic tile. On countertops, quartz can withstand nail polish remover, make up, lotions and potions, not to mention there is no grout to clean. On floors, surfaces with a texture or matte finish provide that needed grip for wet floors. Want to elevate your bathroom experience? Just add heated floors under the surface to not only warm your toes, but also to dry your floors quickly and safely.


