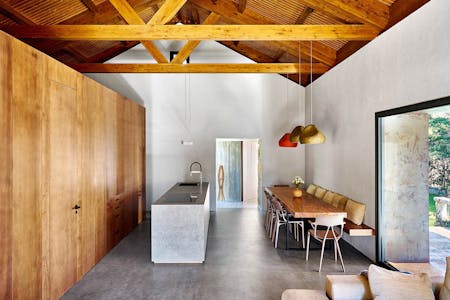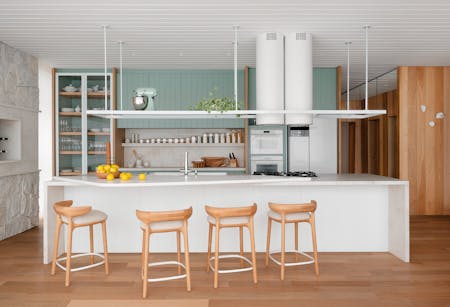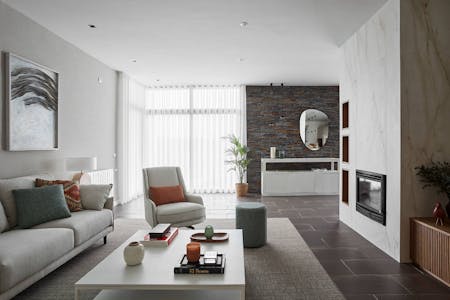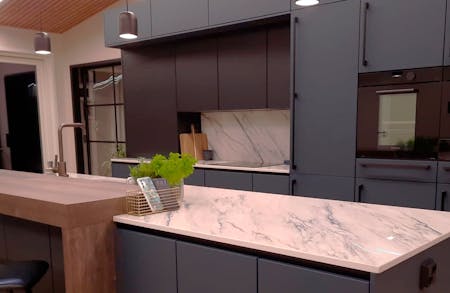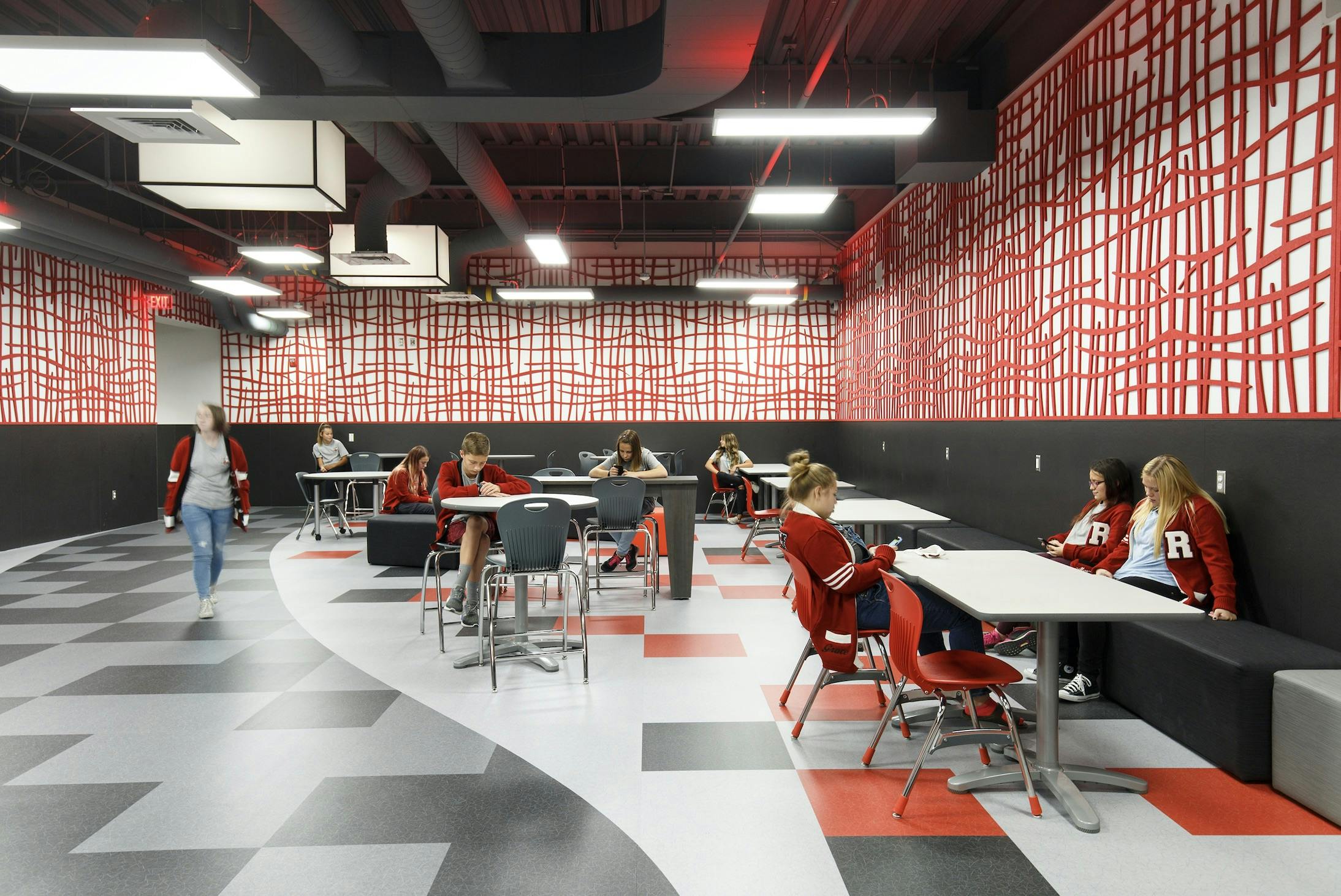
Design West Architects showcase the Endless Possibilities of Dekton at Roy Jr. High School
Leading architecture firm Design West recently completed a project showcasing the endless possibilities of Dekton throughout the space. The project was an on-site occupied replacement of the much-beloved but aging existing school, Roy Junior High School.
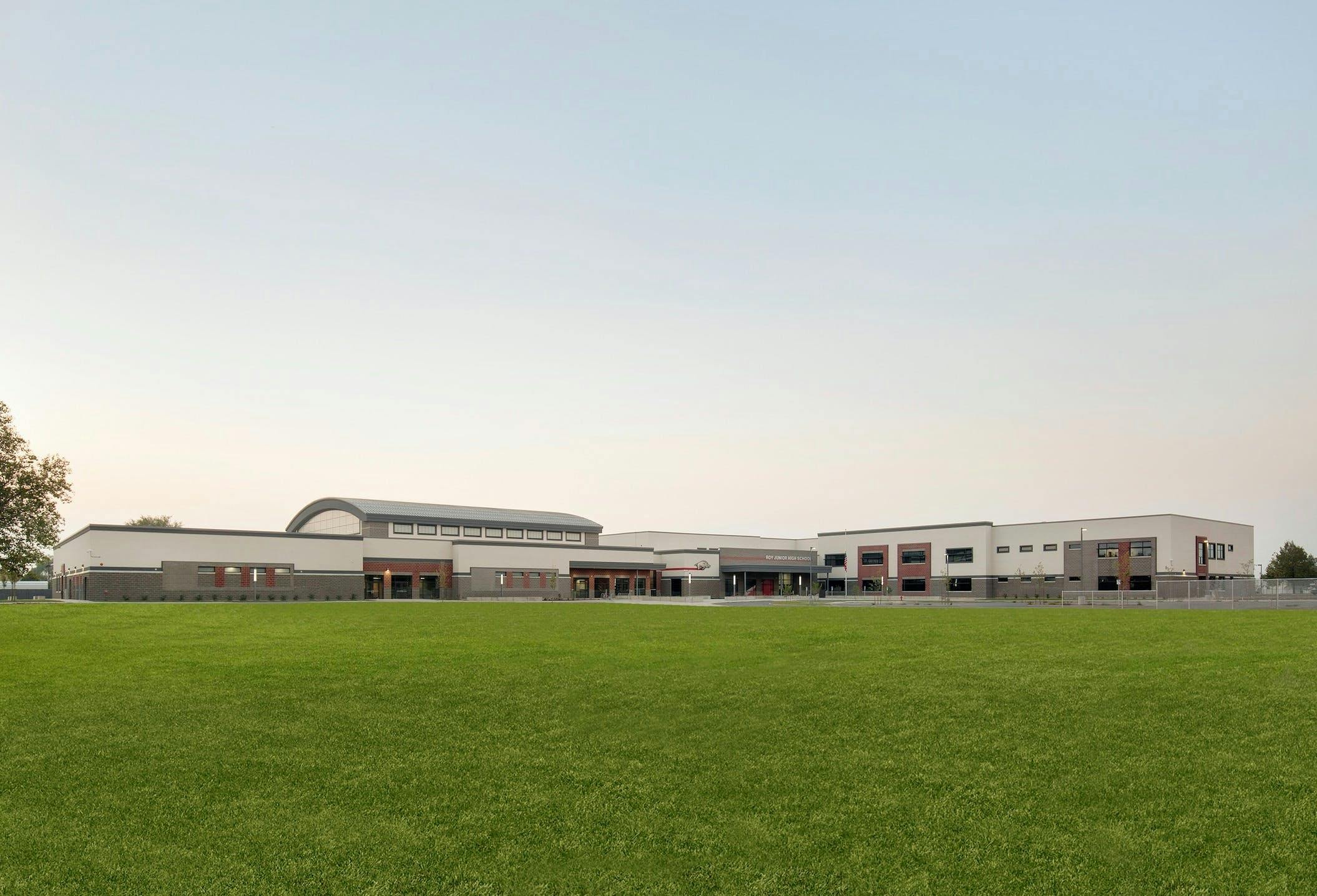
Photography by Meagan Larsen
Working with the Cosentino Center in Salt Lake City, the architects selected Dekton due to both its durability and many applications including flooring, cladding, countertops and more. The school features 5 Dekton hues: Halo, Nilium, Sirius, Vera and Domoos.
Following the redesign, the new school will have almost 50 classrooms, with a maximum school capacity of 1,200 students. Core classrooms are open, with operable pocket doors that lead out to a large common area where students can collaborate on project-based study. The school also offers classrooms dedicated to science, sewing, cooking, ceramics, band/orchestra, drama, computer technology and education, metal shop, wood shop, and art.
Below, the Design West team shares more about their inspiration, design process, and working with Dekton.
_________
Roy Junior High School – Design West Architects
By Stephen Williams, AIA, NCARB, A4LE and Tyson Bekker, NCIDQ, SCCID, IIDA, LEED GA
What is your design philosophy?
The overall design philosophy for the new Roy Junior High School, an on-site replacement of an aged-out 1950’s school in the Weber School District, is Simple, Modern, and Minimalistic. The design emphasizes collaboration between students and staff; providing low-maintenance collaboration spaces was essential.
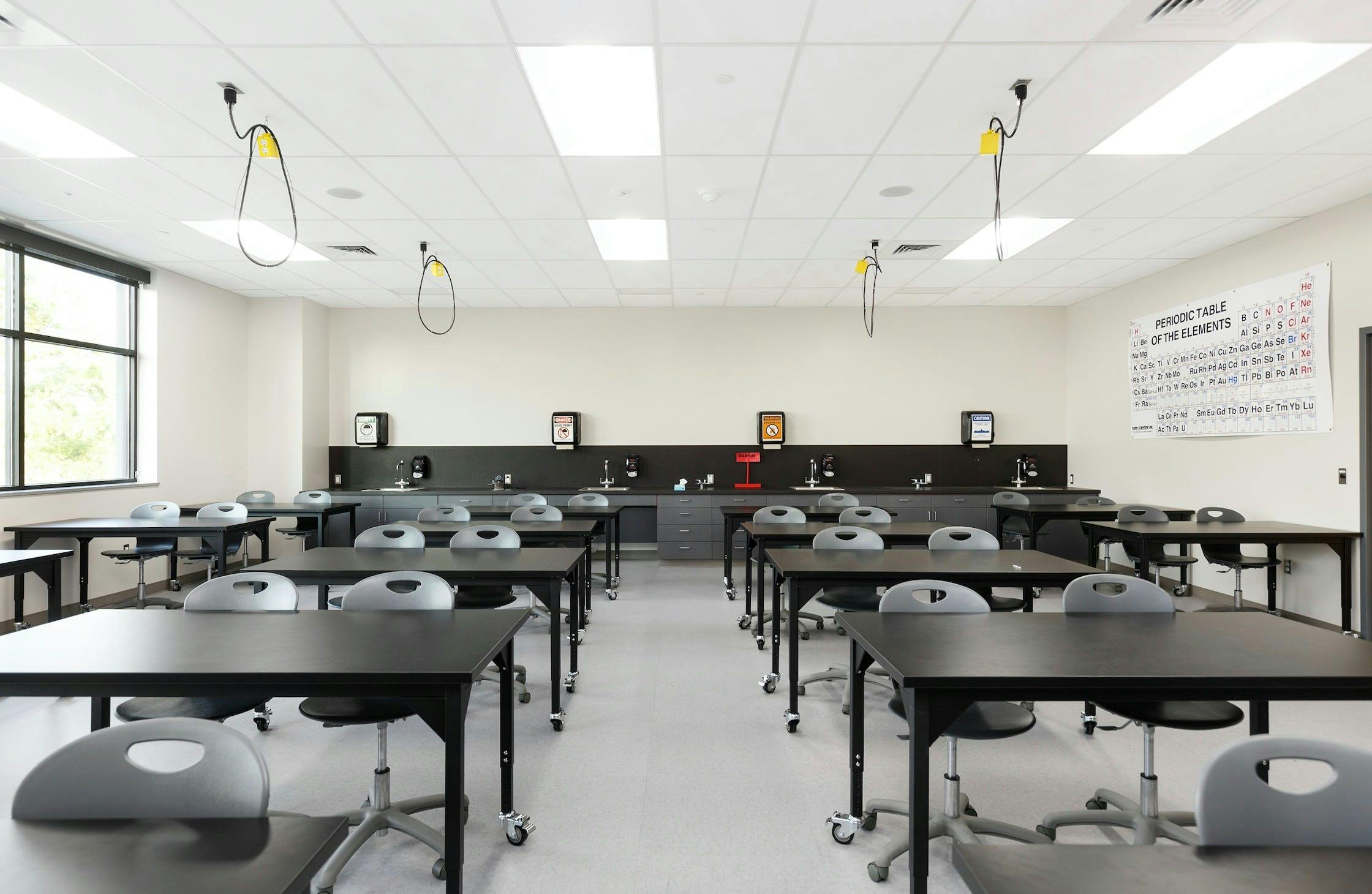
Photography by Meagan Larsen
We understand you specified Dekton by Cosentino for the project: From a durability and functionality standpoint, why did you elect the material that you did? What sets it apart from other surfaces on the market?
The need for easy-to-maintain collaboration space made Dekton by Cosentino an obvious frontrunner for us.
This durable material, though used as such but not limited to only wall coverings, was installed instead of traditional tile to protect the school’s high-traffic surfaces. Not only does it provide waterproof wall protection, the white glossy finish of the halo color also doubles as and is installed to be used as a “marker board” surface in the collaboration spaces. Students and teachers will be able to engage using this high gloss Dekton surface and dry erase markers to collaborate, and the surface is easily wiped clean and ready for the next equation, illustration, communication, conjugation, ideation, creation; COLLABORATION. Because the surface is non-porous, over time it will not ghost like a typical marker board.
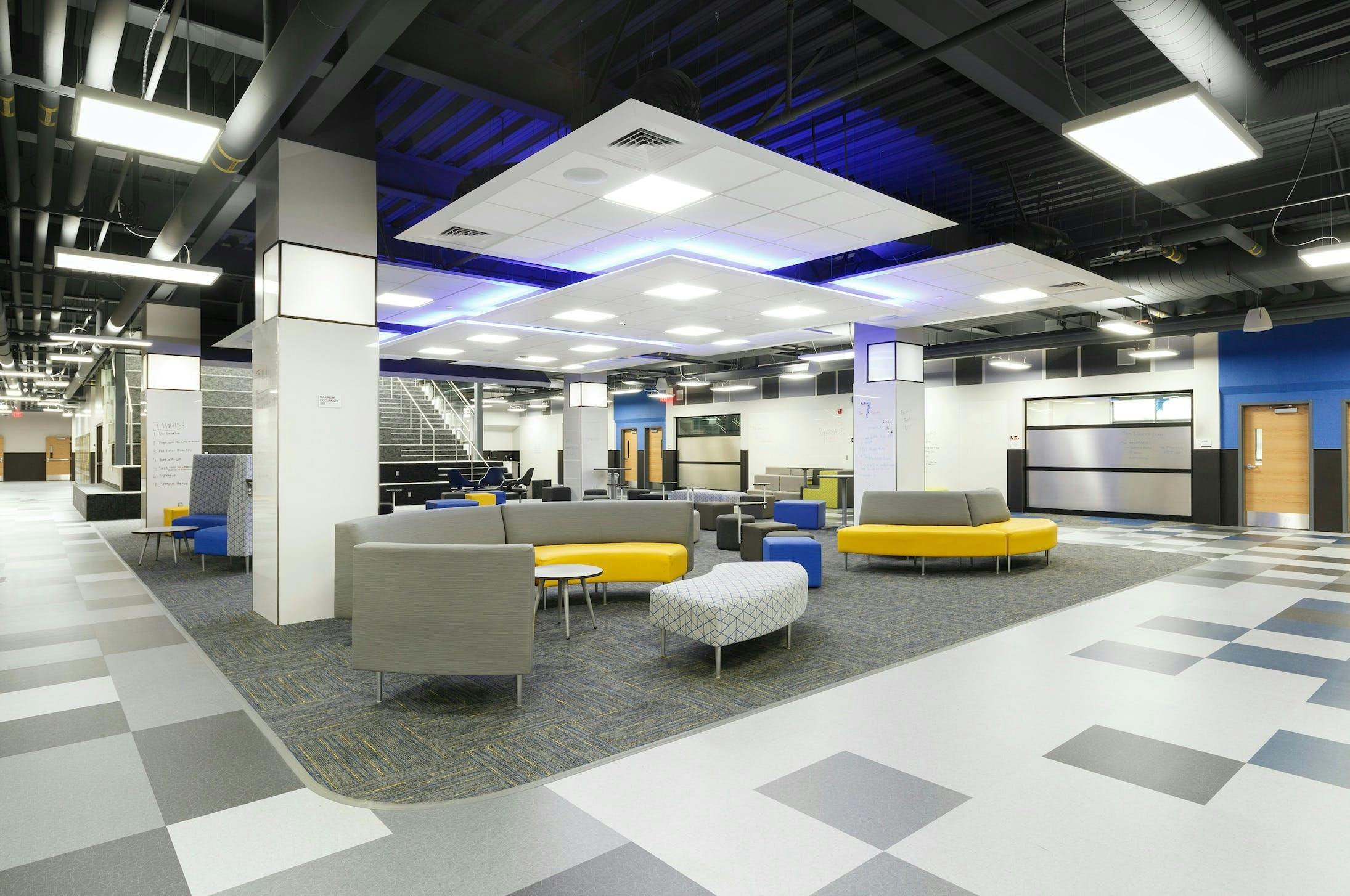
Photography by Meagan Larsen
Elsewhere, originally we specified epoxy resin countertops for the science classrooms where chemicals would be used. After learning of the chemical resistance properties of Dekton, the decision was made to switch over to Domoos. The color of Domoos perfectly complemented Sirius, which is used primarily for wainscotting and backsplashes throughout the building. Dekton Sirius has an undulated wave texture, and Domoos is much smoother, both coupled with non-porosity, heat and abrasion resistance make it perfect for countertops.
Williams and Bekker appreciated the durability of Dekton and speed of installation. Dekton comes in large sheets, (10 feet 6 inches in length) that greatly reduce the maintenance needed for typical tile grout lines. Dekton also provides 4 feet 6 inches in standard width which offers a desirable height to protect walls from abrasive backpacks. The school district was impressed with the sample kit that was provided to demonstrate ease of maintenance and durability of Dekton.
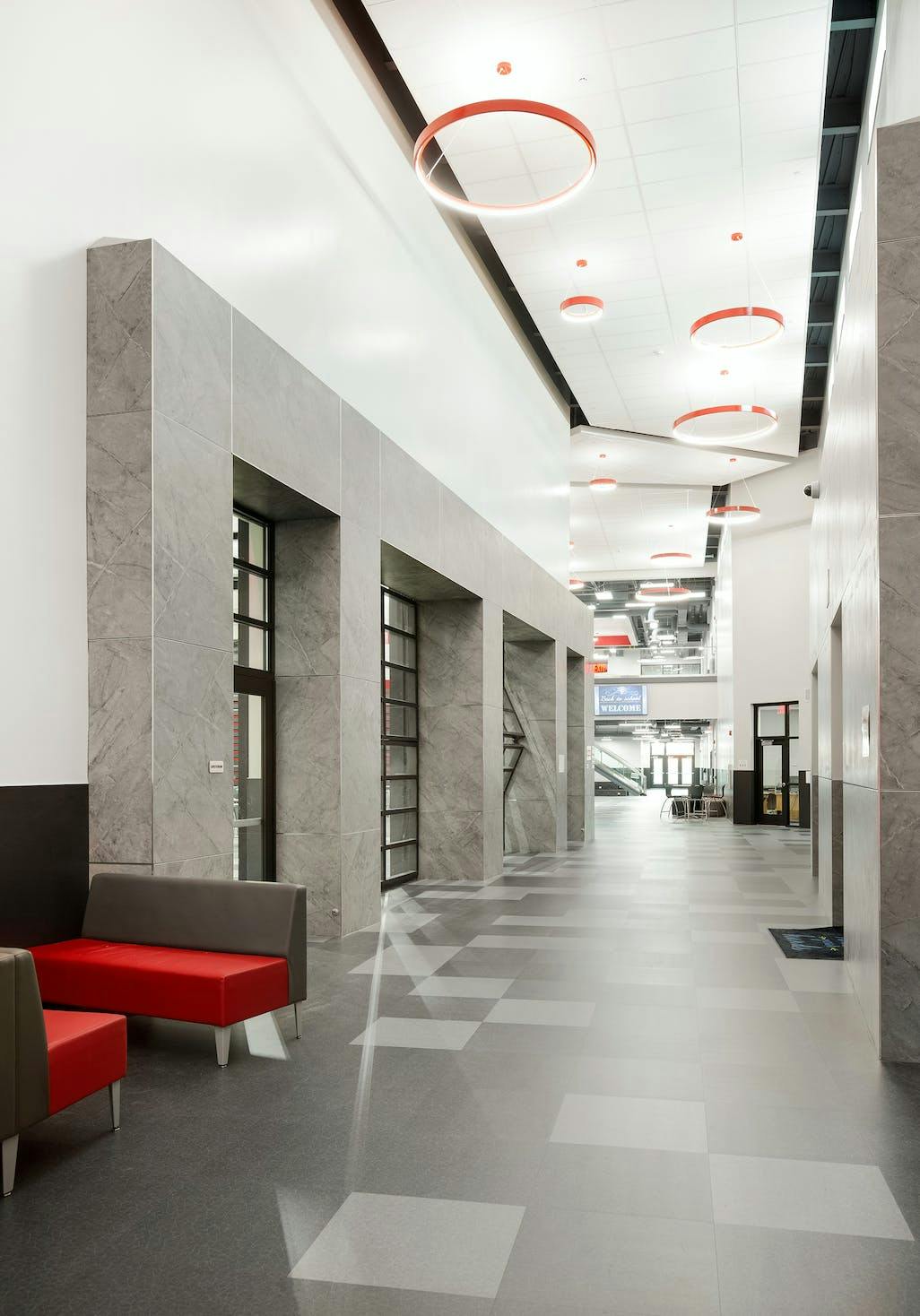
Photography by Meagan Larsen
What are the spaces you selected to incorporate Dekton and why?
The design team used Dekton on almost every vertical surface in the school, including casework in some locations. Dekton’s large format module allowed the design to follow the simple, modern, and minimalistic design theme with clean lines in entryways, hallways, collaboration areas, classrooms, and athletic spaces.
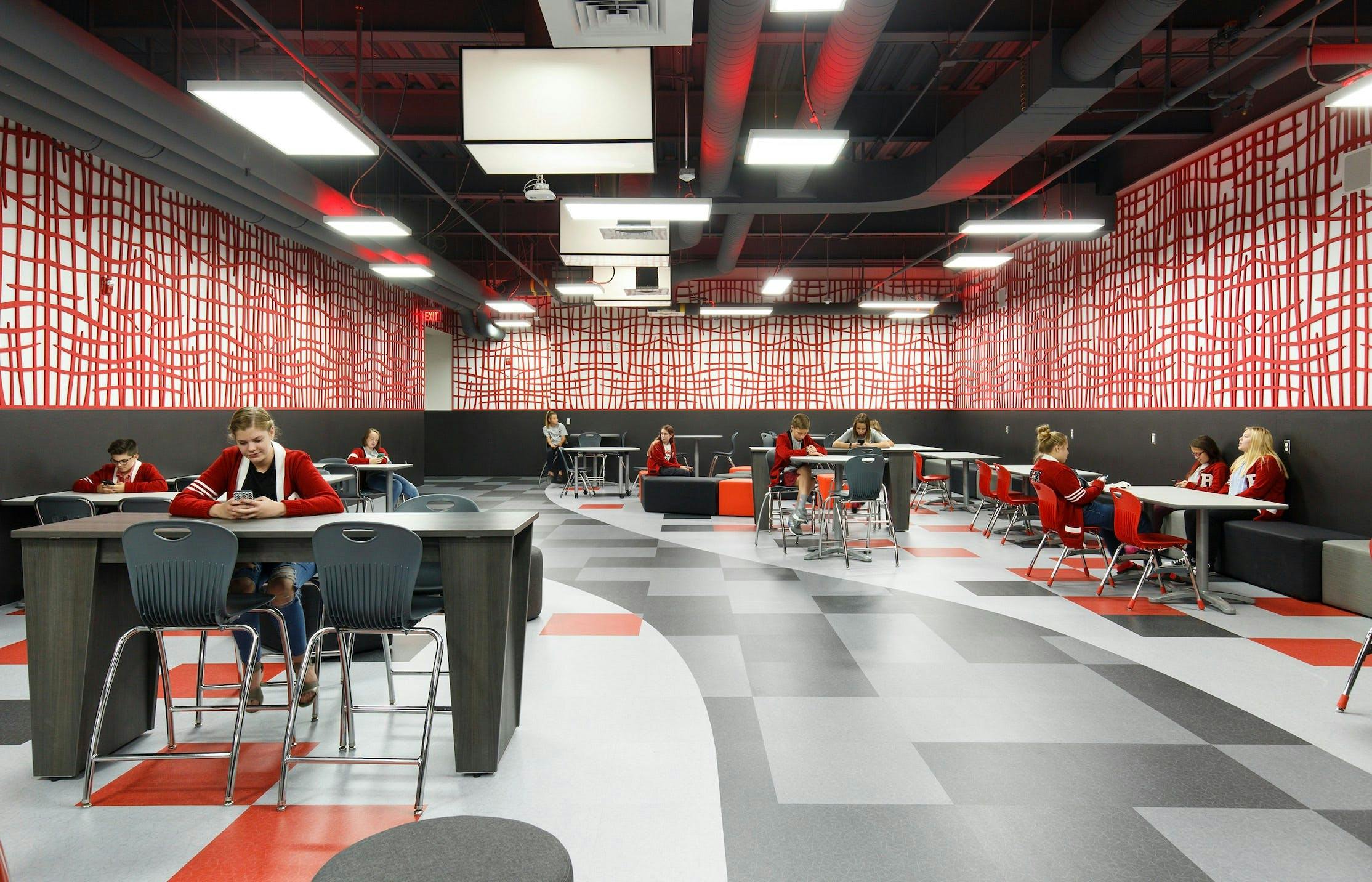
Photography by Meagan Larsen
Design West Architects’ conceptual use of Dekton in this project was to stick to a neutral palette, where small accents and large pops of color would be provided with less permanent materials. The Design West team chose five Dekton offerings that were used throughout the school to accomplish and establish that neutrality in the design. They are:
- Halo: A bright glossy white for collaboration areas and used as marker boards
- Nilium: White with tan movement used in restrooms and locker rooms to help differentiate between male and female
- Sirius: Black monochromatic with undulating wave texture which was used primarily for the wainscotting, but also in backsplash locations
- Vera: Gray with stone-like striations and figuring, monolithically flanking each side of the main corridor framing the main office and the doors to the cafetorium where it also forms the proscenium, framing the performance platform
- Domoos: Black, monochromatic, and smooth. Installed as countertops in the science classrooms.
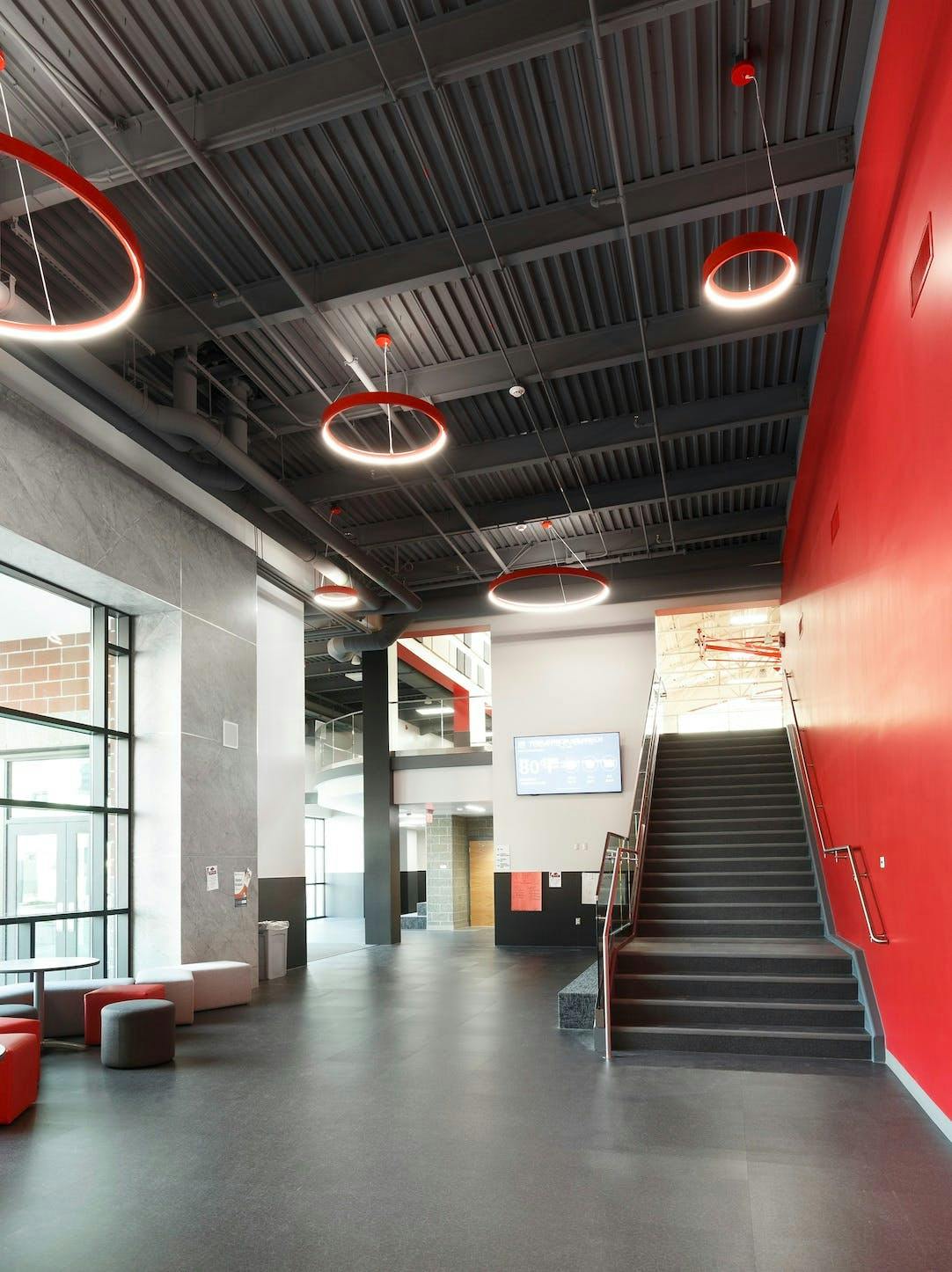
Photography by Meagan Larsen
The building had additional pops of the school colors throughout using paint, acoustical panels, casework edge banding, lockers and other less permanent surfaces.
Overall, the redesign was extremely successful and ready for the facility and students to enjoy.
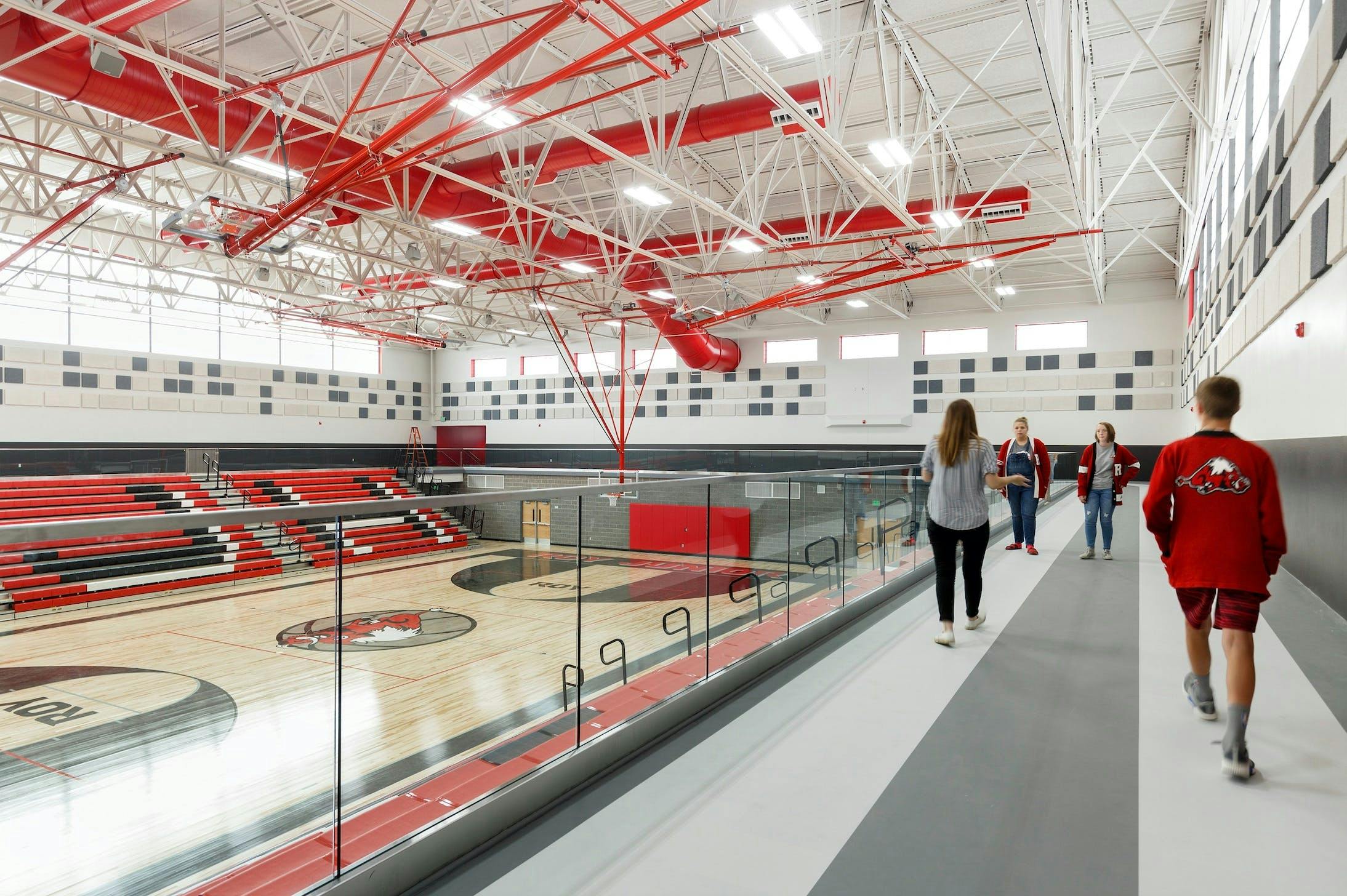
Photography by Meagan Larsen
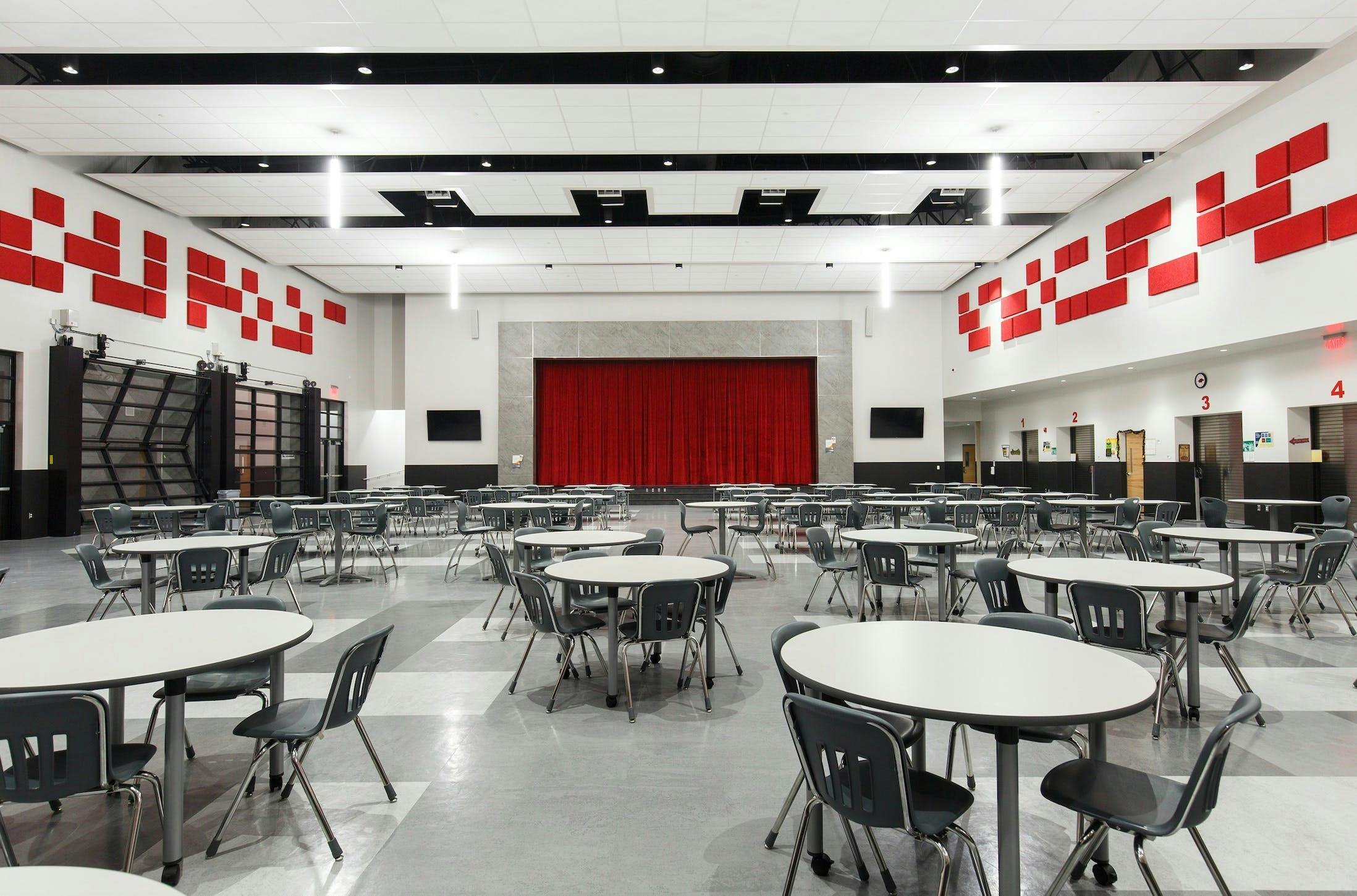
Photography by Meagan Larsen


