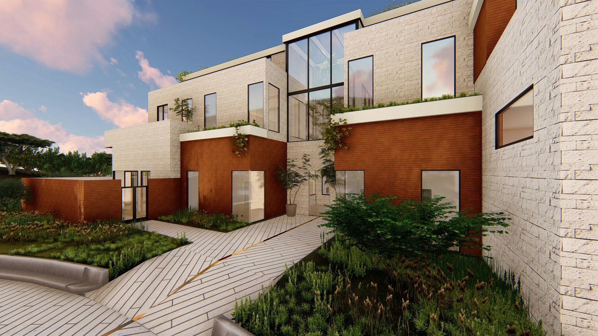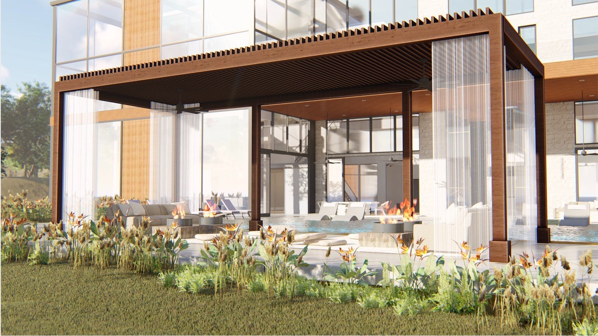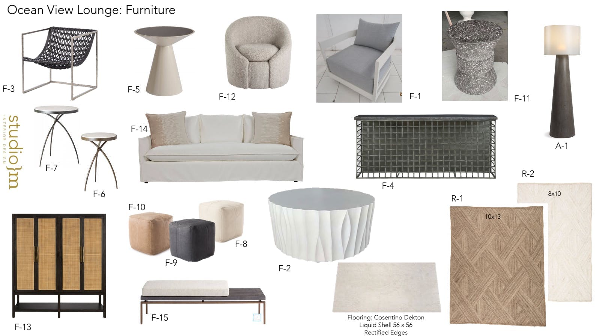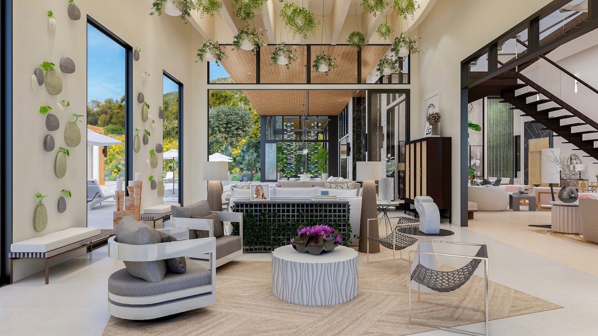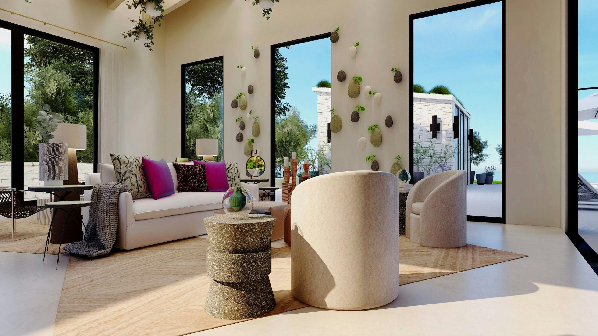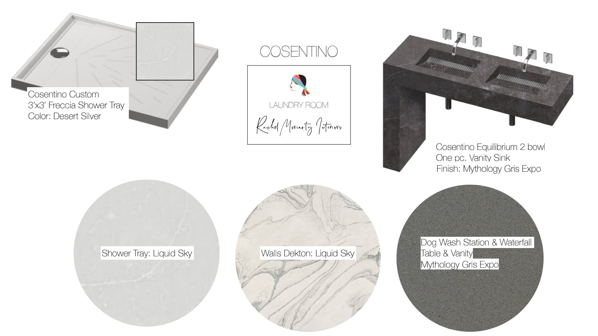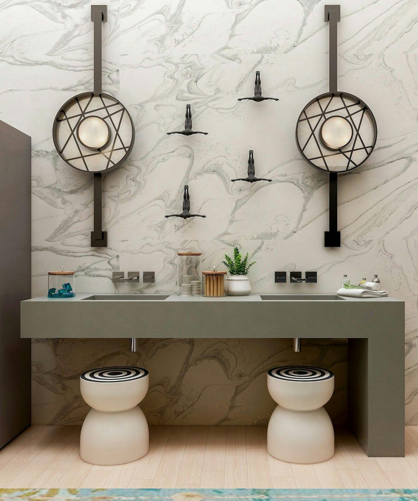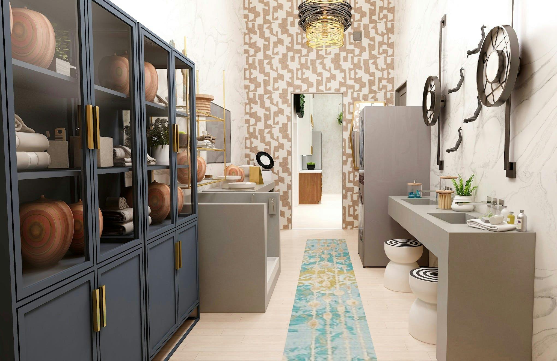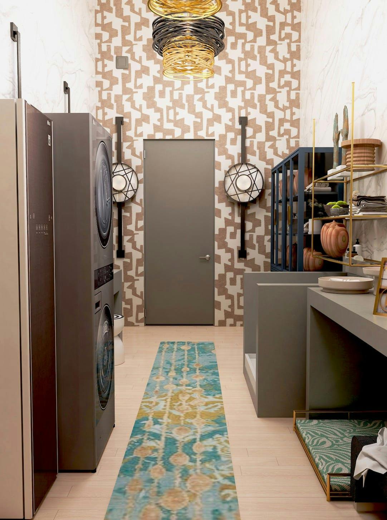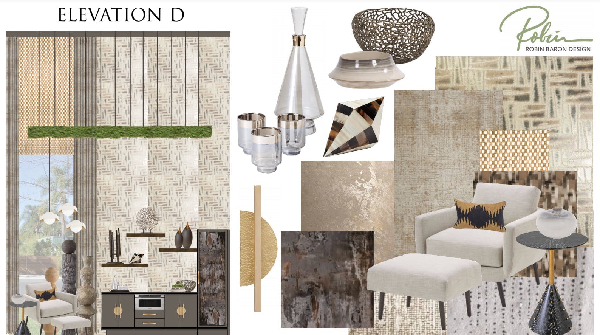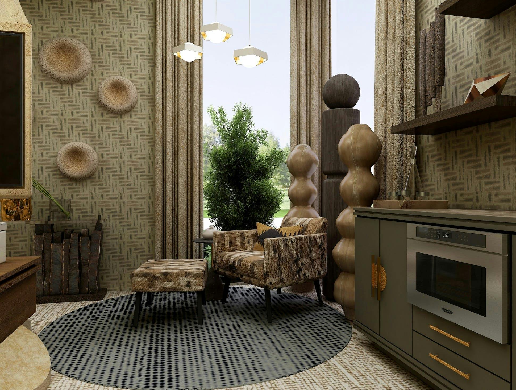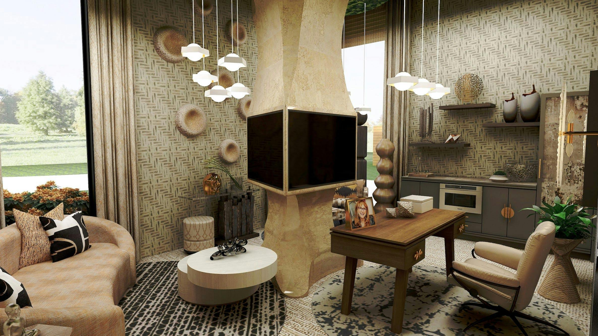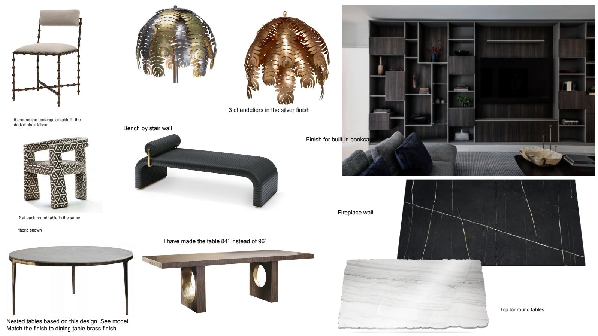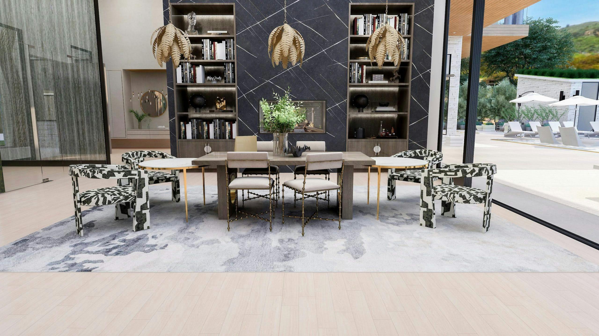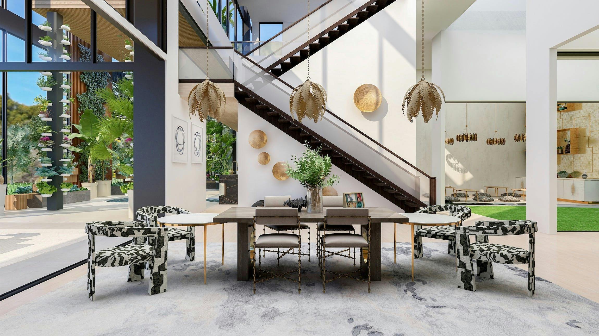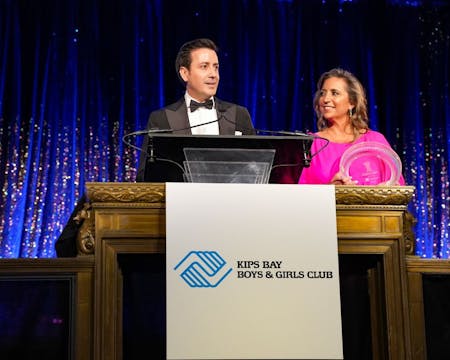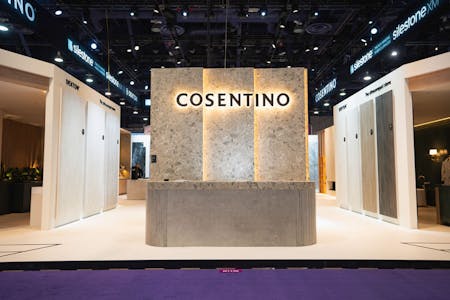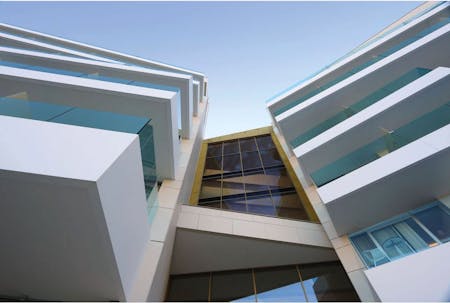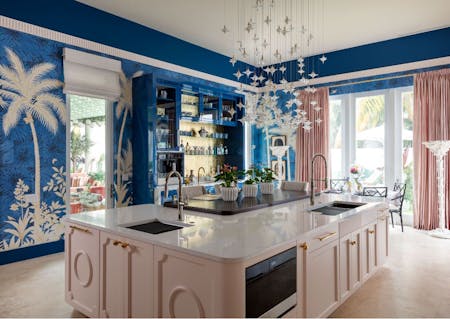
Participating Designers share inspiration behind First-Ever Seasonal Living Virtual Showhouse
Cosentino is honored to sponsor the first-ever Seasonal Living Virtual Showhouse, a 20,000 square-foot tourable and shoppable luxury designer showhouse built entirely in the virtual world. Luminary spaces, including the lounge, laundry room, zoom room, dining room and more, showcase the very latest from Cosentino’s ultra-compact Dekton® and Silestone® quartz surfaces.
This year, the 11 participating designers showcased the endless abilities and application of Cosentino in their spaces. From cabinetry cladding to entire feature walls, to countertops, the house is nothing short of inspiring. Cosentino spoke with Michelle Jennings, Rachel Moriarty, Robin Baron, and Veronica Solomon about their designs, expertise, inspiration, and innovative use of Cosentino materials.
Below you’ll find the designer’s inspiration, and to tour the home, visit here.
____________

Why did you decide to participate in this virtual showhome? What room(s) did you design?
I was intrigued by it being virtual; this is the first one I’ve participated in. And I know most of the other designers (for other rooms), so I thought it would be fun to be a part of this esteemed group. And I was also impressed with the sponsors. The Ocean View Lounge is the room I was invited to design, and I got our entire Studio M design team involved!
Describe the overall aesthetic of your space. What inspired your vision?
We were given a six-page biography of the family that would “live” in this house. We used this information to help establish our design concept, along with the Malibu, California coastal location. Our room is an indoor/outdoor space that centers around wellness and collections of rich greenery, so we fused coastal contemporary elements with some subtle Chinese design accents (since the “wife” of the home is from China.)
Who do you envision living in this space? From both a design and functionality standpoint, how did that inspire the materials you specified?
We chose finishes, fabrics, and furniture that would work well in this indoor/outdoor space. We chose neutrals of creams and whites, accented with black and some pops of color. The space is tranquil, yet cozy. Perfect for a family or large scale entertaining!
We understand you specified material from Cosentino in your space. What material did you use, and in what application? From a design and aesthetic standpoint, why did you select this color?
We selected Dekton “Liquid Shell” in the 56” x 56” large format size. We love the soft neutral color, along with a hint of the coast in it. We honestly are looking at this product for our real design projects as well! I think it will be popular with our interior design firm!
From a durability and functionality standpoint, why did you select the material you did? What sets it apart from other surfacing? We know Dekton to be a very durable product, so it really was a no brainer. The large-format size adds to it being very sleek and contemporary.
__________
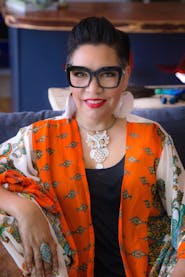
Why did you decide to participate in this virtual showhome?
I was so honored when I was invited to participate in Seasonal Living Magazine’s World’s First Luxury Digital Designer Showhouse! I respect Leslie and Gary so much as well as the featured designers and participating sponsors that are involved. I have been offering online design services since 2014 but this was an opportunity to take it to the next level, work with quality products and show how far online design has come.
What room(s) did you design?
My space to design was the Laundry / Decontamination Room….a very 2020 concept!
Describe the overall aesthetic of your space.
The overall aesthetic of my space is Moody and Modern! I wanted to show that you can have a space focused on wellness, sanitation, and decontamination that doesn’t feel stark and cold. I went for warm tones and bold patterns.
What inspired your vision?
The function first. When I was researching decontamination spaces, they looked cold and institutional but this is a residence, a family home. The challenge was to take a space with mostly hard surfaces that can be cleaned and sanitized like glass, metal, Dekton, and vinyl and make it look grand, bold, and welcoming since this space essentially functions as an entry.
Who do you envision living in this space?
We were given a very detailed design brief. This is a home for a family with a dog which is why I included a dog wash in this space as well.
From both a design and functionality standpoint, how did that inspire the materials you specified?
It completely inspired the design of this space. Even though it’s a virtual showhouse, we were asked to design it with a specific family in mind.
We understand you specified material from Cosentino in your space. What material did you use, and in what application?
I did! I used the Equilibrium One Piece Vanity Sink for the handwashing station, the Freccia Shower Tray, Dekton for the dog wash, a waterfall folding station, and wall surfaces.
From a design and aesthetic standpoint, why did you select this color?
I used Liquid Sky Dekton on the wall surfaces because of the movement. It has a swirling, cloud-like pattern which I thought was perfect for a Malibu beach house. The waterfall table and dog wash station were in the color Mythology Gris. I thought this was a very grounding color for the space.
From a durability and functionality standpoint, why did you select the material you did?
Dekton is scratch-resistant, stain-resistant, and abrasion-resistant which is a must-have in space that will be scrubbed and sanitized often.
What sets it apart from other surfacing?
Its durability is awesome but Dekton is also stunning. I’m so happy that I had the opportunity to use it in my space.
_________
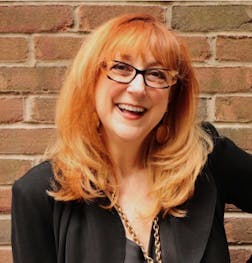
Why did you decide to participate in this virtual showhome? What room(s) did you design?
The way our world works, the way we think, has changed entirely due to the global pandemic. I wanted to participate in this fully virtual experience as I saw it as an incredible opportunity to be on the cutting edge of our industry. I also saw that it was a wonderful and innovative way to support the design industry as we adapt to a new normal. Our present has become what we thought our future would be…digital…it was thrust upon us and we now have to think differently and adapt. The Seasonal Living Virtual Designer Showhouse is forward-thinking, visionary, and innovative! It’s everything we need to be thinking about now and I am thrilled to be a part of it.
The room I designed is the Zoom Room. Zoom Rooms did not exist a year ago! It’s a brand new concept, which is why I was drawn to it. It allowed me to think in new and fresh ways. I had to think about how the room needed to function and what we needed to make our video calls successful, intimate, and professional. It gave me the opportunity to think creatively. Of course, I had plenty of inspiration since we’ve spent the past 9 months on constant video conference calls!
Describe the overall aesthetic of your space. What inspired your vision?
The overall aesthetic is meant to have a zen, calm feel, while also looking interesting, modern, and luxurious. I designed using light, warm, golden earth tones and used biophilic inspired elements to infuse the sense of wellness and bring in some of the outdoor environment inside. The showhouse sits on a cliff in Malibu and I let that be part of my inspiration.
Who do you envision living in this space? From both a design and functionality standpoint, how did that inspire the materials you specified?
When I thought about this room, I really wanted it to be a functional space for both personal and professional use. The home was designed with a family with two children in mind, so I felt my room had to have real flexibility to accommodate the many people in the home that would use it, as well as the many ways they needed it to function. We reveal so much more about ourselves through video conferencing vs phone calls, so I kept that in mind as I was designing the space.
To address all of this, I created three distinct spaces in the room; a working desk area, a sofa/lounge area, and a comfortable seating nook. However you plan to use it, whether it’s for a business meeting, to connect with family, or to have a virtual happy hour, my room has a space that will accommodate it! I went in with the mindset that I wanted to address functionality first, which meant integrating the latest technology, and then take these elements and create a beautiful and fabulous room that felt warm, inviting, and inspiring!
We understand you specified material from Cosentino in your space. What material did you use, and in what application? From a design and aesthetic standpoint, why did you select this color? From a durability and functionality standpoint, why did you select the material you did? What sets it apart from other surfacing?
First, let me say that I love Cosentino’s products and I use them all of the time in my projects! In my Zoom Room, I used Cosentino’s 4mm Dekton Trilium as cladding on the doors and for the top of the built-in cabinetry, I designed, as well as on the matching refrigerator doors. The 4mm thickness allowed for unusual applications and I loved the ease of use. I selected Dekton because there is nothing else like it! I wanted the surfacing to have an organic feel, with movement in the stone to add interest and compliment the earthy tones and biophilic elements of my design. Dekton Trilium was the perfect colorway to bring all of this together. With functionality always at the forefront of my designs, Dekton is the perfect material. It is designed to stand the test of time with minimal scratching and staining, all without sacrificing the artistry and aesthetic. It was a perfect fit for me and my Zoom Room design!
__________
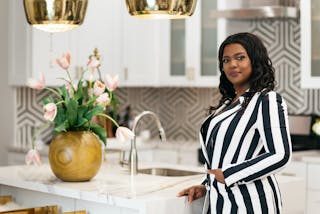
Why did you decide to participate in this virtual showhome?
It was such an innovative and forward-thinking concept, that I was so excited to be a part of.
What room(s) did you design?
I designed the dining room.
Describe the overall aesthetic of your space. What inspired your vision?
The overall aesthetic is layered neutrals with impactful materials and textures. My vision was inspired by the home itself and the location overlooking the ocean. I wanted the space to be simple but strong, and each element was chosen for the individual presence. I wanted the natural surroundings to do the talking. It was also a departure from my usual colorful and maximalist aesthetic, and I embraced the challenge.
Who do you envision living in this space?
I imagine that a family who practices a sustainable and healthy lifestyle would live in this pace. They would entertain family and business colleagues alike in this room From both a design and functionality standpoint, how did that inspire the materials you specified? The materials chosen were meant to create a more intimate feel in such a vast 48′ ceiling space. The Silestone on the fireplace wall was meant to make a strong statement that could also bring the space to human scale. The seating arrangement was designed to be multi-functional. Two smaller tables nestle underneath the main dining table and can be pulled out into the space for separate seating groupings when needed. The chairs are more loungey to accommodate casual after dinner conversations.
We understand you specified material from Cosentino in your space. What material did you use, and in what application?
I chose the Et Noir Silestone for the fireplace wall and White Macaubas for the nesting table tops.
From a design and aesthetic standpoint, why did you select this color?
The Silestone Et Noir was to add drama to the fireplace wall and the Silestone White Macaubas for some contrast against the dining room table.
From a durability and functionality standpoint, why did you select the material you did? What sets it apart from other surfacing?
I imagine that Silestone would be great as far as heat resistance on the fireplace wall and easy to clean on the table surface. I think the materials are beautiful and look a lot like natural stone.

