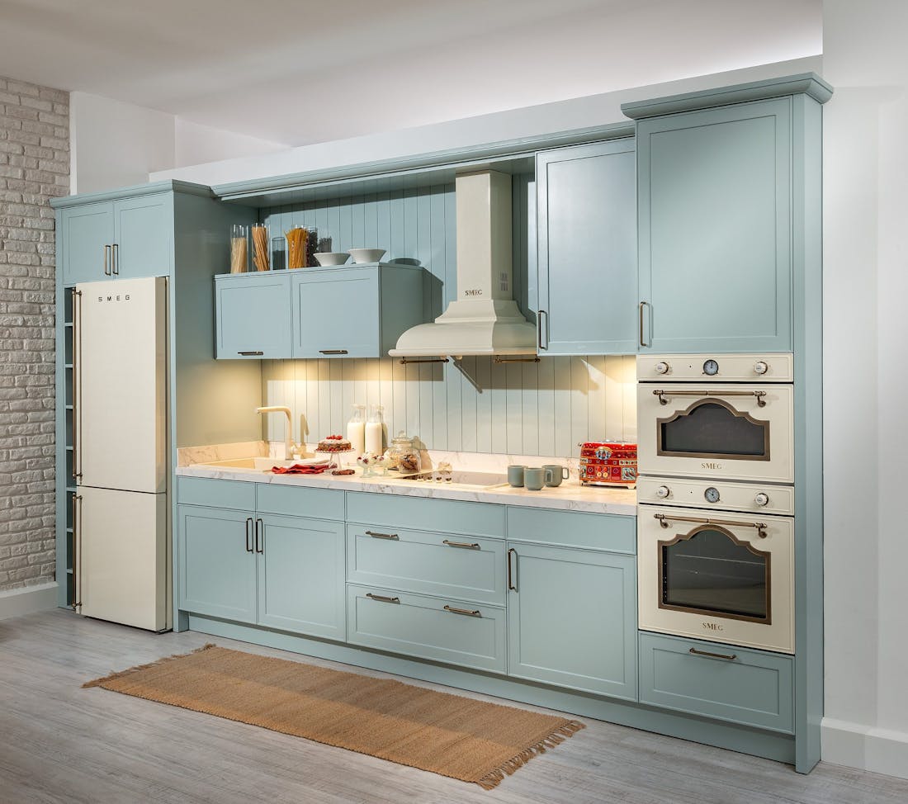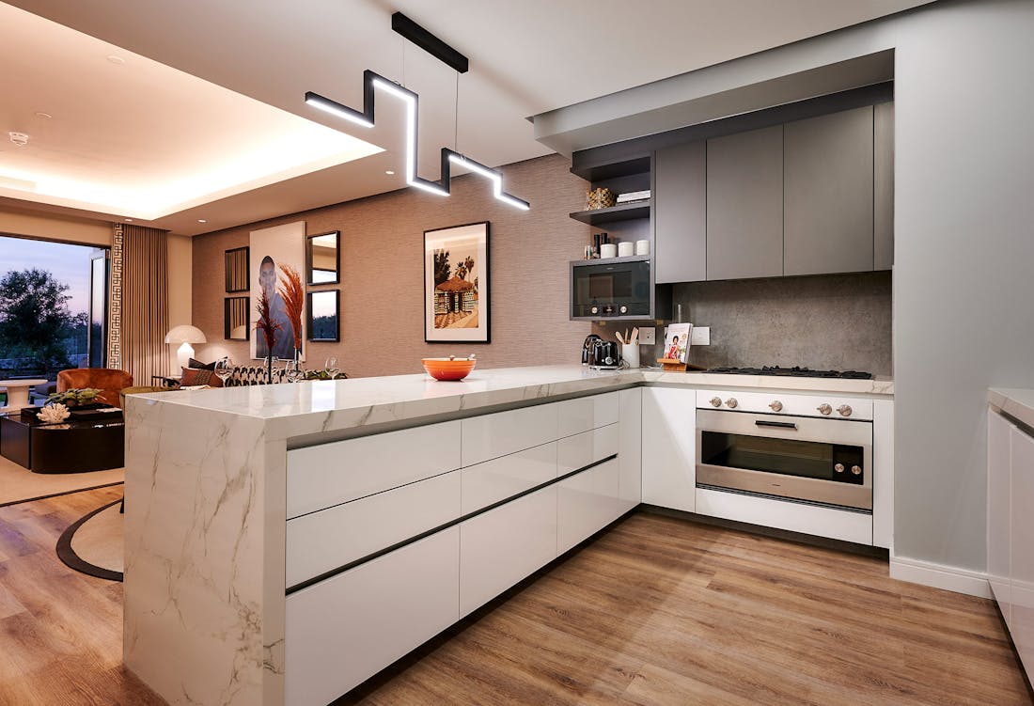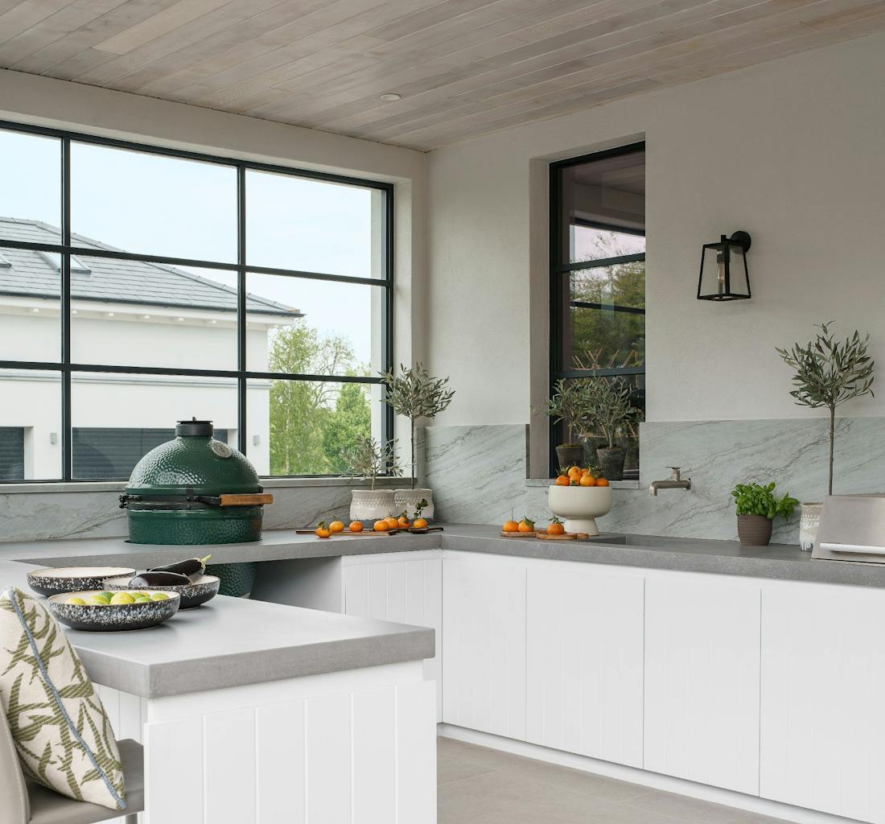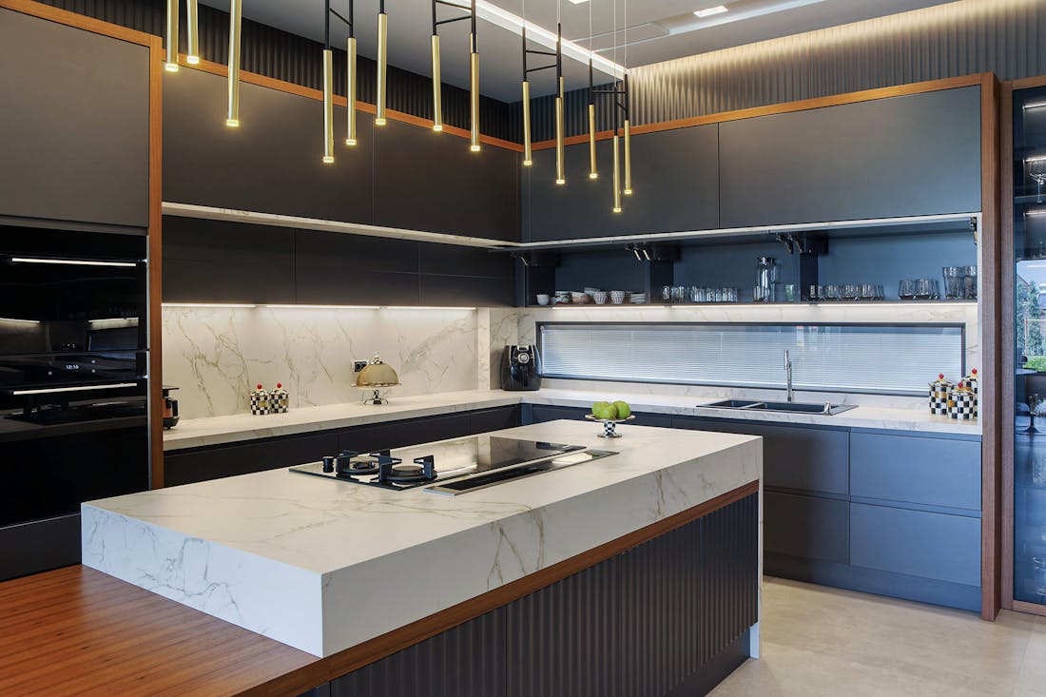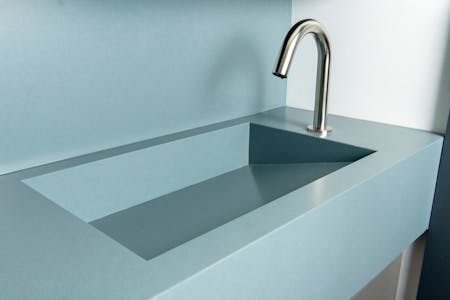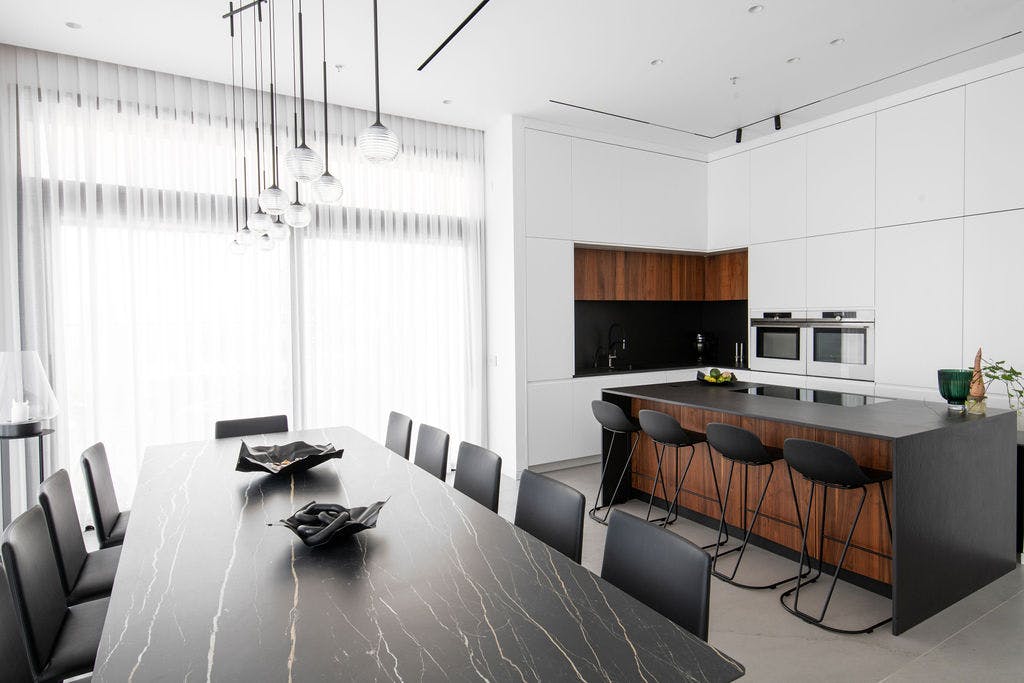
Types of kitchens: layouts tailored for every space.
Home » Blog & Events » Types of kitchens: layouts tailored for every space.
What type of kitchen to choose is one of the most important questions to ask yourself when you start to design a new kitchen. Both the layout of the fixtures and their accessibility will determine the overall practicality of the space when it comes to cooking, eating, and socialising.
The layout and type of any kitchen has to be very well thought out before bringing in any household appliances or furniture. It goes without saying, choosing the right kitchen can simplify or complicate the ergonomics and layout of the space, and the choice you make will have a decisive effect on the functionality of your kitchen. Once you have chosen your kitchen, you then have to select your Silestone kitchen worktop to further enhance the practicality, beauty, and functionality of the space.
The first objective is to ensure that everything required to for meal prep is all connected to each other, meaning the famous work triangle that your friends from Cosentino are going to explain below, with a couple of examples.
Linear kitchen
This is one of the simplest kitchen layouts, perfect for narrow or long spaces. In general, the cooking and washing areas are located in the centre, with one end for storage and the other for your fridge.
Linear kitchens are one of the most traditional layouts and have been widely used for decades. It is a highly recommended option for rectangular or elongated spaces.
In the case of linear kitchens that open up onto the lounge, we do not recommend using fixtures that are too tall as they can be a little overbearing on the general visual appearance of the space.
Galley kitchens or double sided kitchens
This type of kitchen is recommended for rectangular or narrow spaces, as it has two sides that are facing each other. A galley kitchen has two defined areas: the main area (used for cooking and cleaning) and the back (used for storage).
The idea is that one side has all of the items and fixtures needed for cooking; while the other side has the cleaning and storage areas to facilitate movement between the “triangle” and to create a practical and functional space that is easy to work in.
L-Shaped Kitchens
L-Shaped kitchens are a popular choice as they offer multiple benefits to family homes where spaces need to be multifunctional. Applicable to almost any type of kitchen, this type of layout offers additional convenience as it offers a workstation where everything is within reach, meaning more ease, efficiency, and practicality when cooking.
By having an open central space, L-shaped kitchens also allow you to have a table and chairs to act as a makeshift dining room, if necessary. L-shaped kitchens are a very practical option as they have one side which has the cooking and cleaning areas, and another side for storage, just beside it, meaning everything is always within reach.
U-Shaped Kitchens
U-Shaped kitchens normally require larger spaces so as not to feel too overbearing. They have three functional sides making moving around when cooking much easier than in other types of kitchens with less storage or smaller cooking areas. However, they may not be the best option for smaller spaces or homes that require more multifunctional kitchens.
U-shaped kitchens are a modern and striking option, the perfect layout for rectangular spaces or open-plan kitchens that open up onto lounges or dining rooms. Remember that in these kitchens the work triangle is larger for whoever is cooking, along with the available storage space.
G-Shaped Kitchens or Breakfast Bar Kitchens
Kitchens with breakfast bars or G-shaped kitchens are also considered as a kind of extension added onto other types of kitchens, such as linear or U-shaped kitchens. Although this type of kitchen is not suitable for every house, as they require quite a lot of available space, they can be hugely versatile and offer increased storage. The bar can be used as a breakfast area while also functioning as a division from other areas of the house.
If you do decide to go for a kitchen with a breakfast bar, you need to remember that it needs its own independent lighting that is separate from that in the rest of the kitchen.
Island kitchens
A few years back island kitchens became hugely popular. However, this kitchen type is not right for everybody, as they do require a certain amount of space. This type of kitchen is commonly seen in open-plan homes and is used to divide up different spaces.
The island itself is also multifunctional as it offers both beauty and practicality. It provides more storage, versatility, design, and elegance.
Peninsula Kitchens
Peninsula kitchens are great for large spaces where the kitchen and dining room are integrated into one. They are modular they usually come in multiple combinations, adapted to different styles and home types. Peninsula kitchens should not be confused with island kitchens or L-shaped kitchens as in this case, the working area and other areas are against the wall.
Now you know about all of the different types of kitchens on the market, it is time to start thinking differently about your space. Why not even go for a new bold layout that offers functionality, utility and design?

 Back
Back