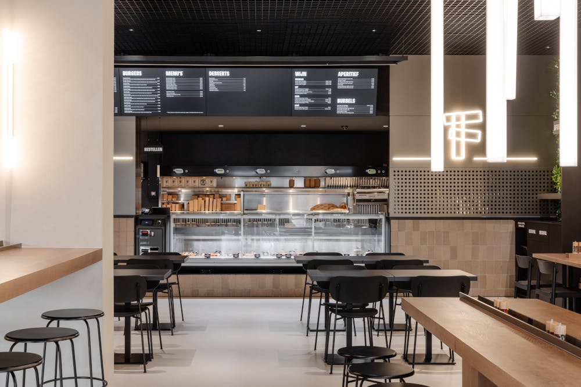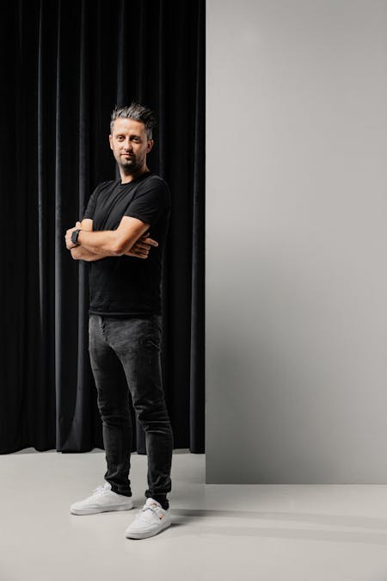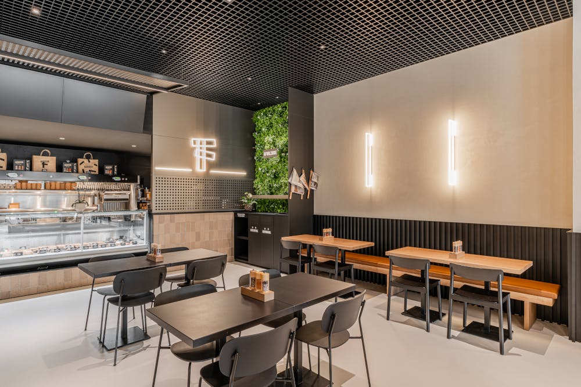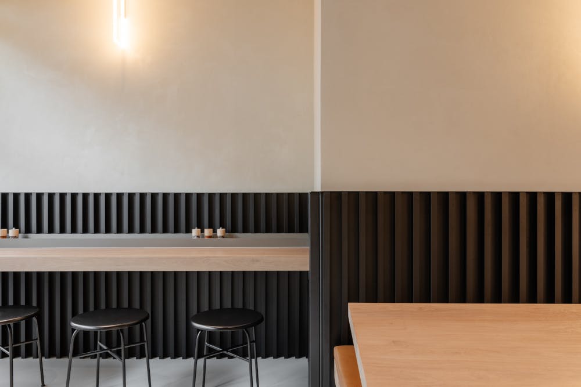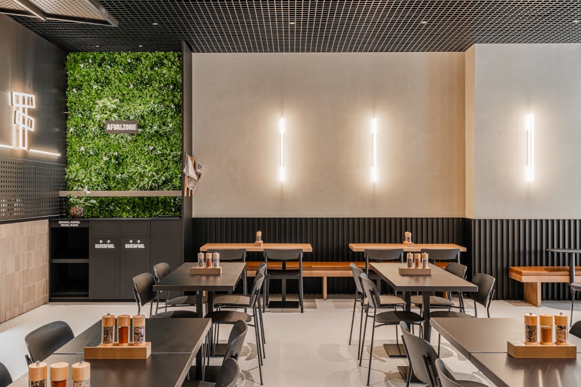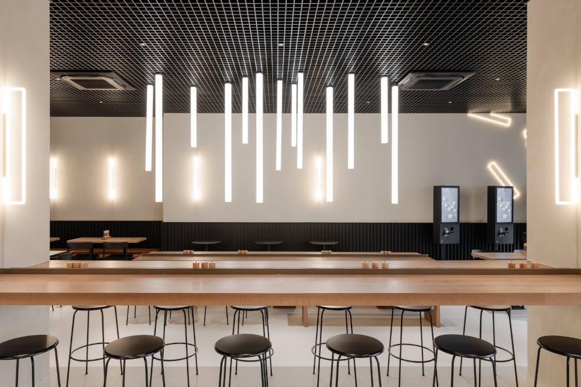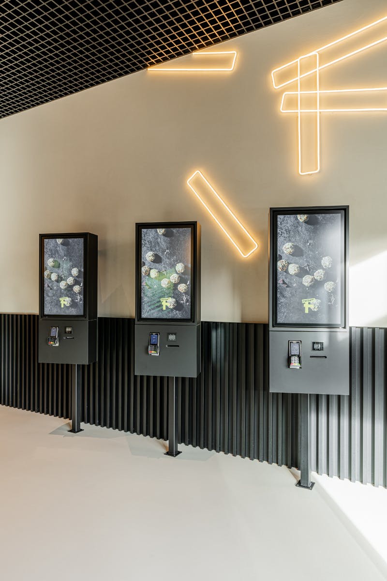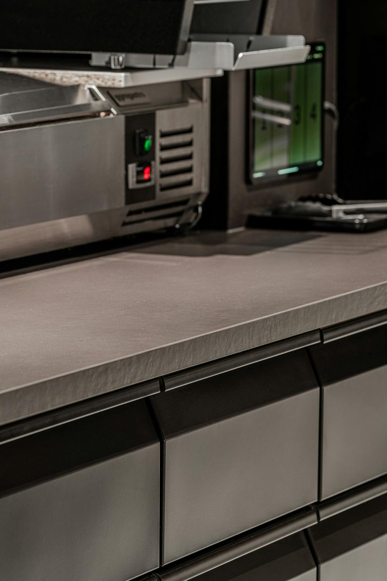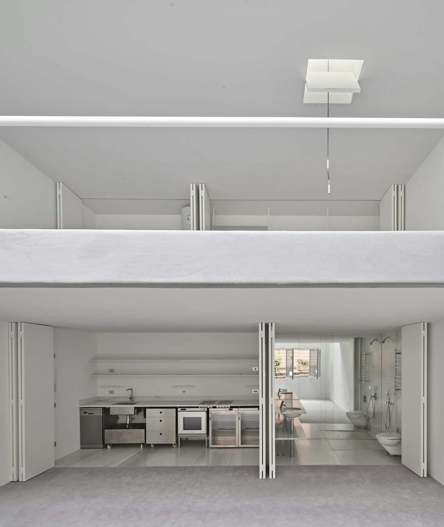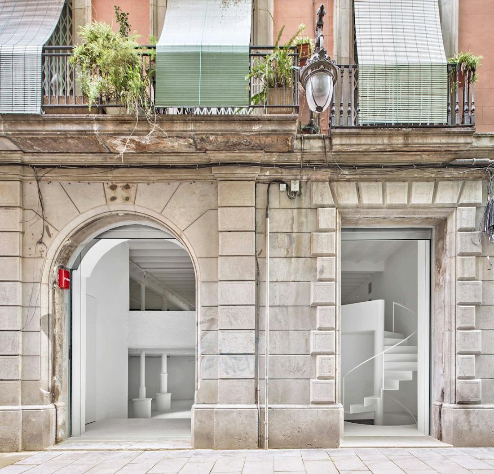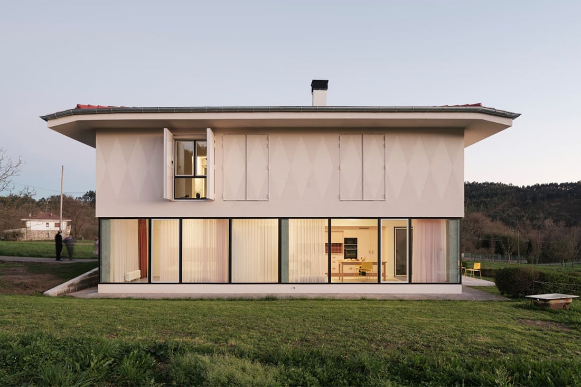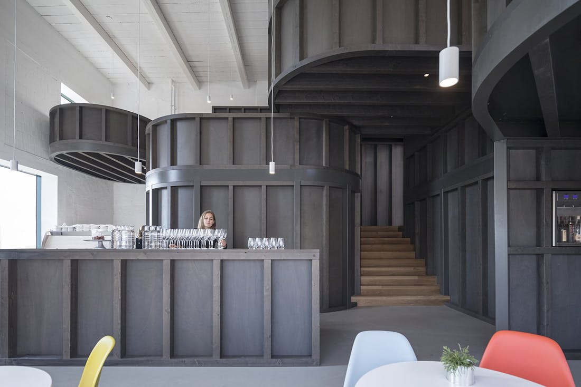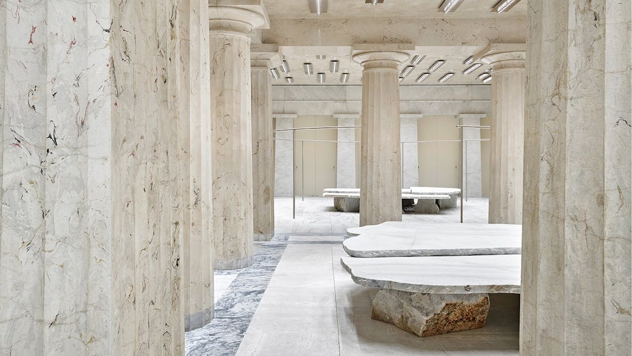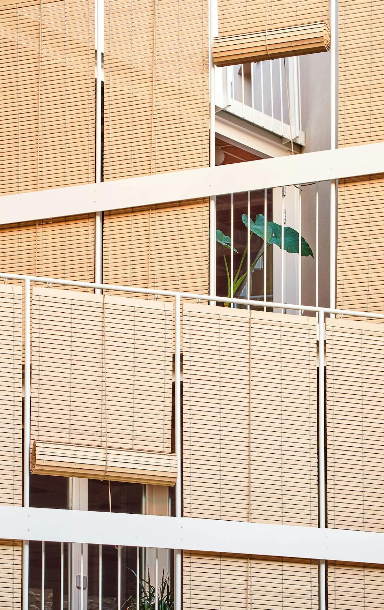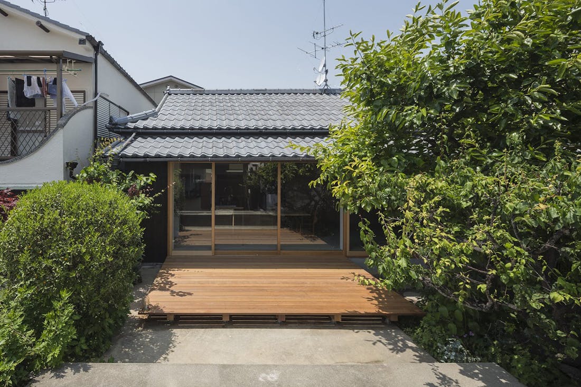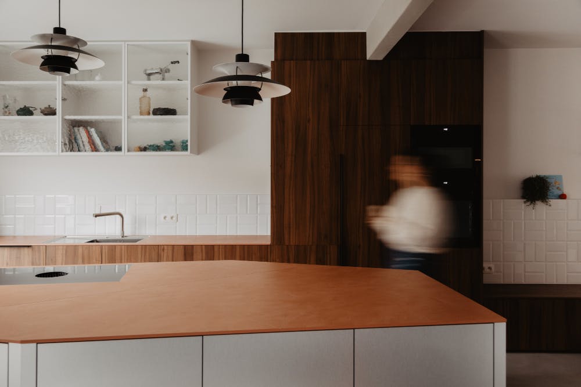
Ash Studio transforme une maison de maître avec Dekton Umber
Sophie Andries, une architecte d'intérieur dotée d'un sens de l'originalité, a fondé Ash Studio pour donner vie à sa vision du design intérieur. Après ses études d'architecture et d'architecture intérieure à la Haute École Sint-Lucas de Gand, sa carrière a évolué de dessinatrice à calculatrice, puis, il y a quatre ans, vers l'entrepreneuriat indépendant. Son approche unique combine expertise technique et compréhension esthétique, plaçant les besoins et le style de vie de ses clients au centre pour créer des designs intérieurs fonctionnels, conviviaux et sur mesure. Axée sur les aspects techniques, la planification et la durabilité, l'approche de Sophie constitue une base solide pour concrétiser les intérieurs de rêve de ses clients.
Sollicitée pour ce projet par un jeune couple avec trois enfants, ayant fait l'acquisition d'une demeure de standing dans un quartier chaleureux de Mortsel, Sophie a relevé le défi d'une rénovation approfondie. Bien que la demeure ait déjà subi des rénovations substantielles, le premier étage restait négligé. Une nouvelle cuisine, un salon et un espace de jeu pour les enfants étaient nécessaires. La jeune famille aspirait à un intérieur qui se démarque des designs conventionnels, avec une touche unique intégrant des éléments industriels.
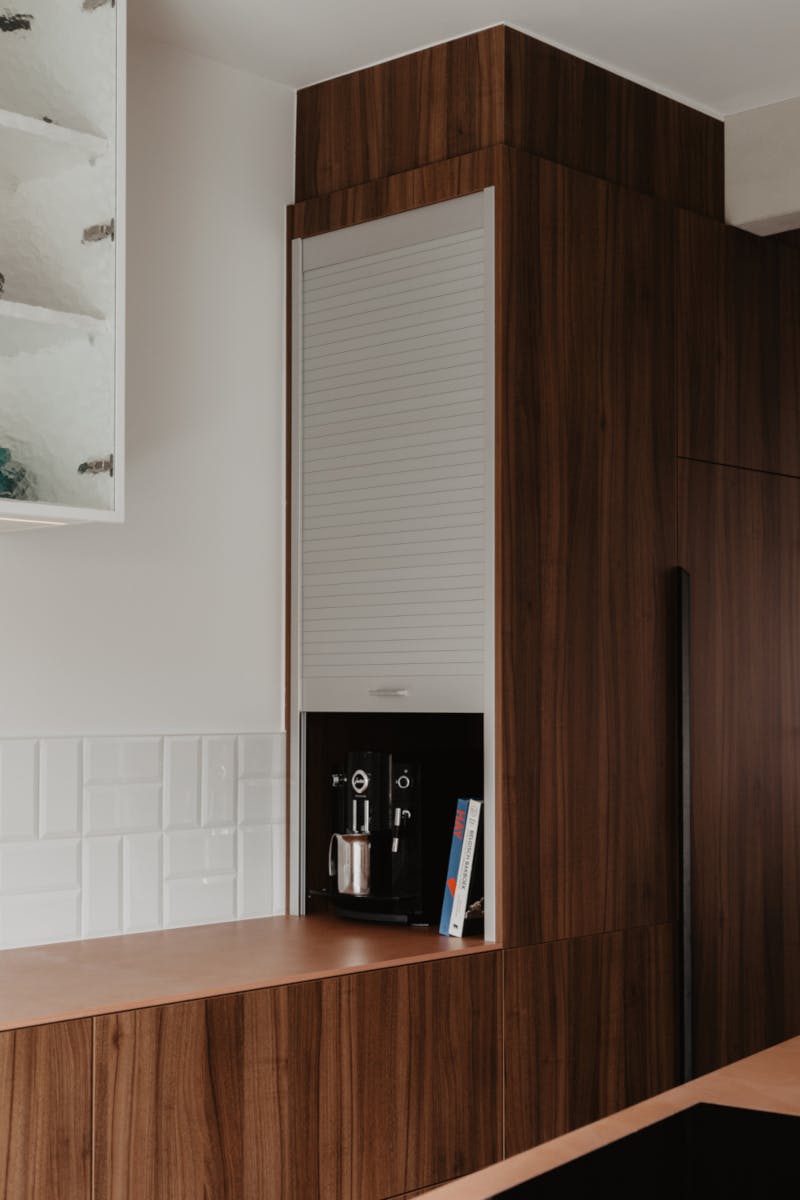
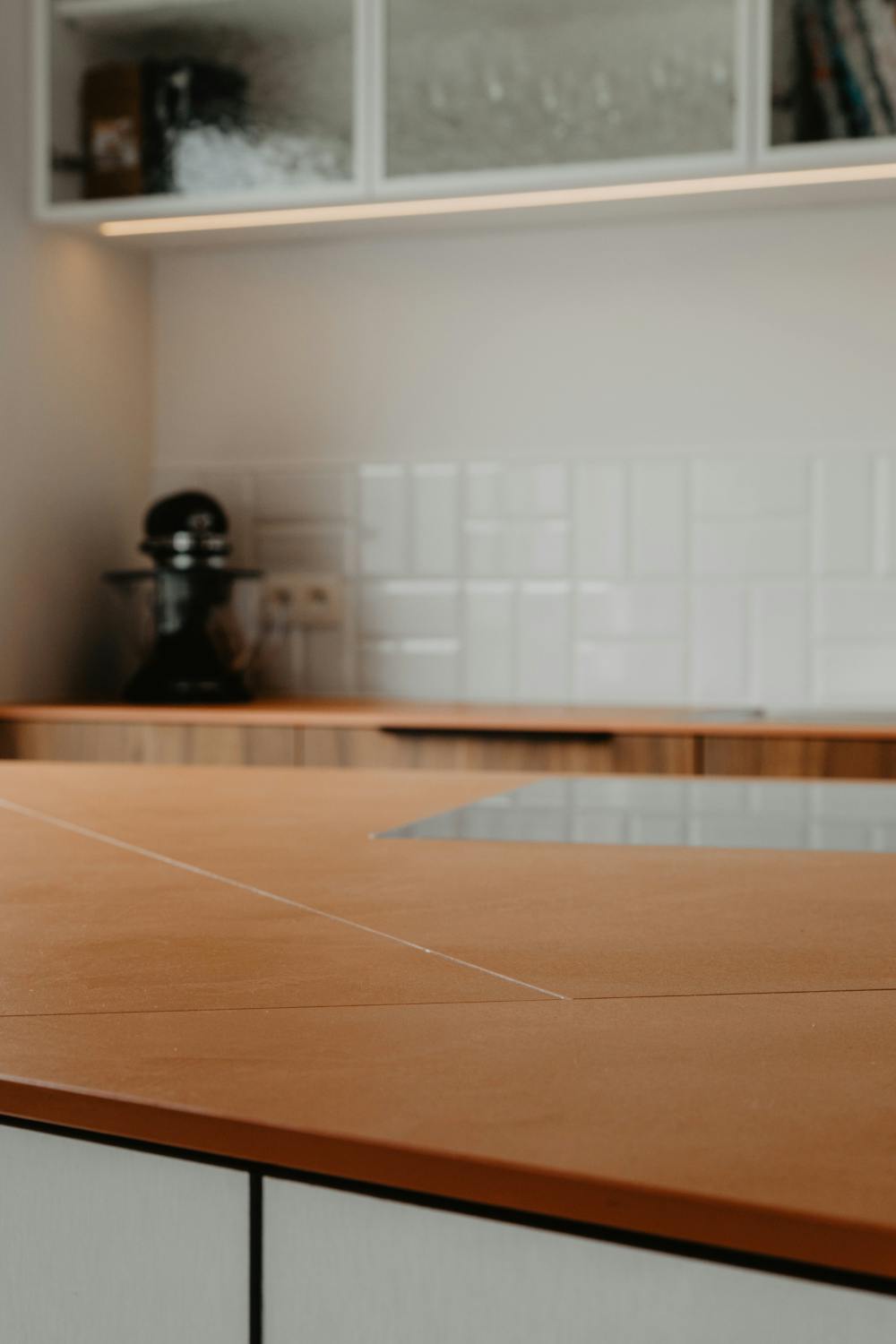
Optant pour une esthétique industrielle et originale, Sophie a vu dans cette demande l'opportunité parfaite d'incorporer le Dekton Umber de Cosentino dans le projet. Attirée depuis un moment par cette dalle de la collection Kraftizen en raison de son aspect distinctif et de sa couleur prononcée, elle l'a associée dès le premier concept à un stratifié évoquant l'acier inoxydable. Le couple a immédiatement adoré cette combinaison, créant une harmonie parfaite entre la texture micro-béton de la dalle Cosentino et les lignes de l'acier.
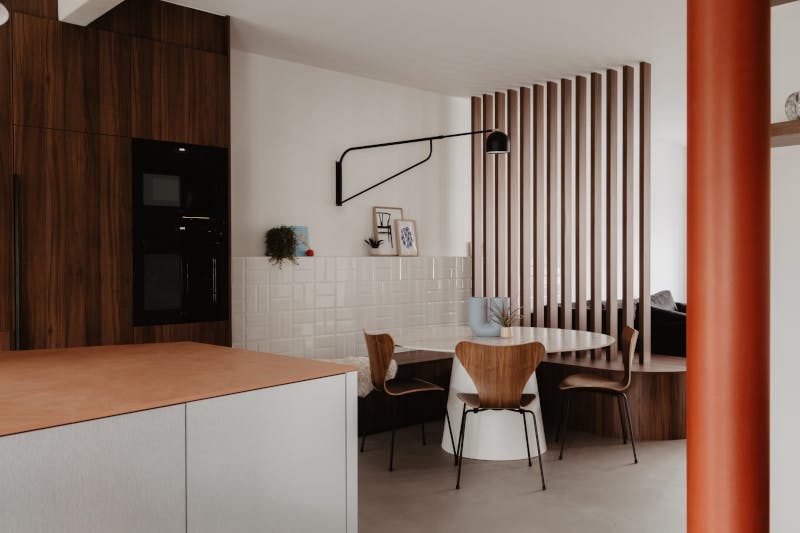
Pour pousser davantage le concept original de l'intérieur dans le design, Sophie a décidé de s'éloigner de l'îlot de cuisine rectangulaire classique. Bien qu'elle ait elle-même trouvé cette suggestion excitante, elle a proposé un design monobloc hexagonal. Elle a ensuite élaboré techniquement le design, cherchant minutieusement à découper le plan de travail de l'îlot dans une seule plaque de Dekton de 320 sur 144 cm, sans nécessiter de rainures visibles. Cette idée a été accueillie avec enthousiasme par les clients, surtout en association avec les couleurs et les matériaux choisis. Cependant, face à l'impossibilité de transporter le plan de travail en entier jusqu'au premier étage, Sophie a collaboré avec le tailleur de pierre Gramaco et l'ébéniste Homescape pour trouver une solution. Elle a ainsi décidé de jouer avec la disposition des joints, optant pour des joints soigneusement placés et asymétriques sur toute la surface du plan de travail, les transformant en un détail de design intentionnel plutôt qu'en une nécessité inévitable.
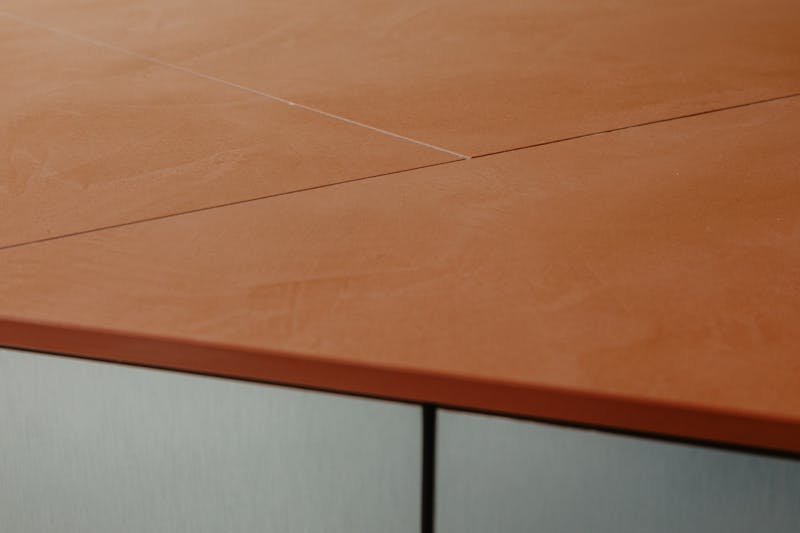
Studio Ash incarne une approche unique où l'expertise technique et la compréhension esthétique se marient harmonieusement, plaçant les désirs et le mode de vie des clients en priorité. L'attention portée aux aspects techniques, à la planification et à la durabilité constitue le socle sur lequel se bâtit la réalisation de rêves intérieurs.
Photos : Anneleen Jegers
Entrepreneur : Entreprise de construction Van Den Driessche

