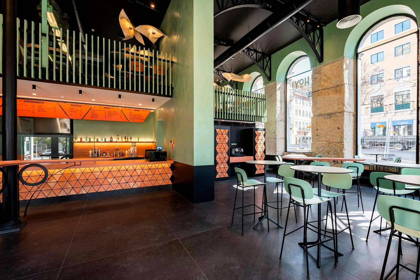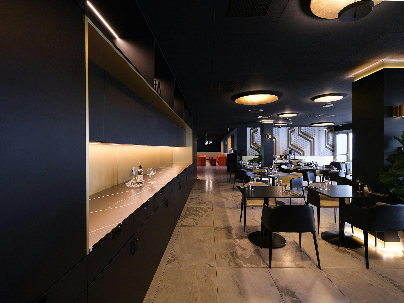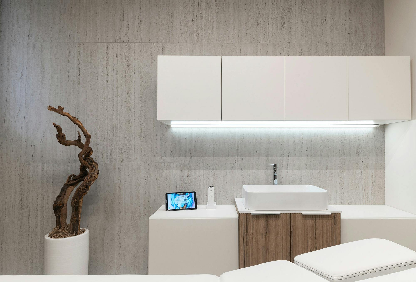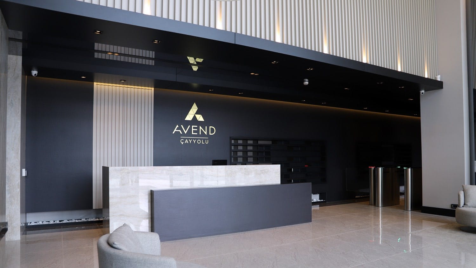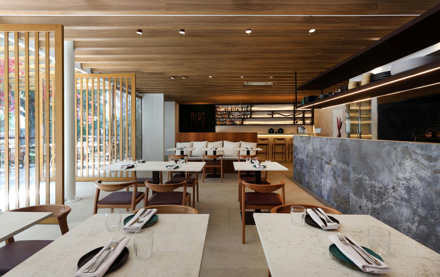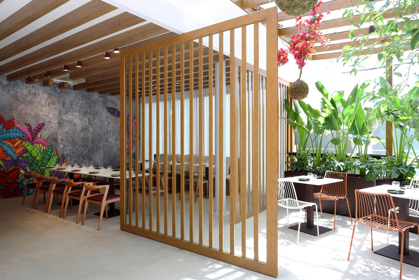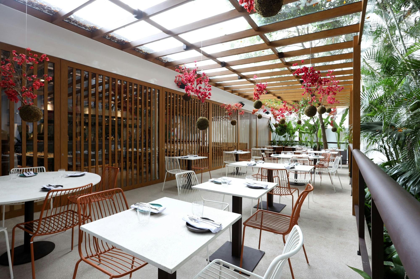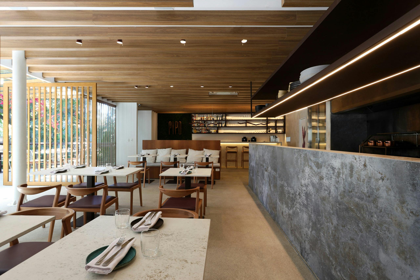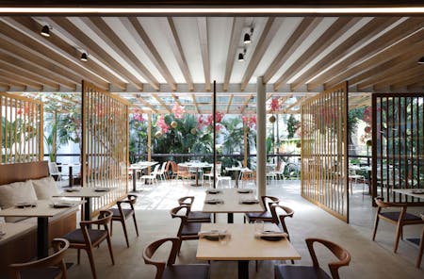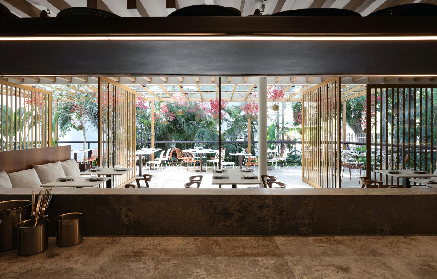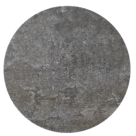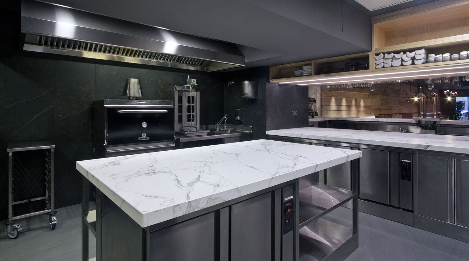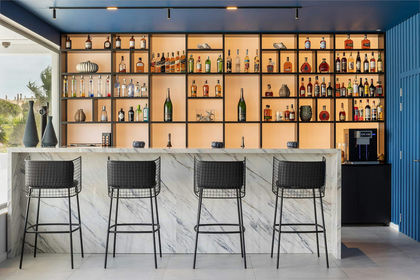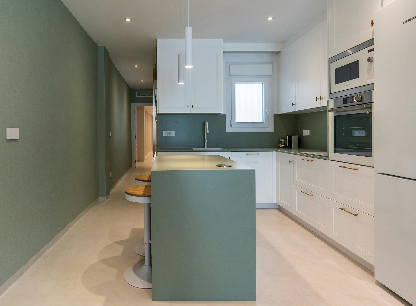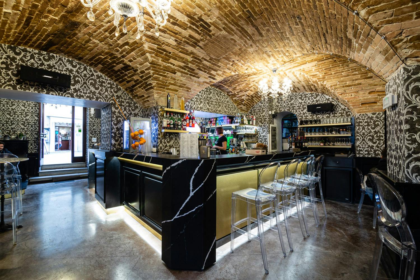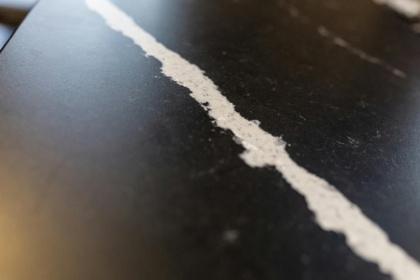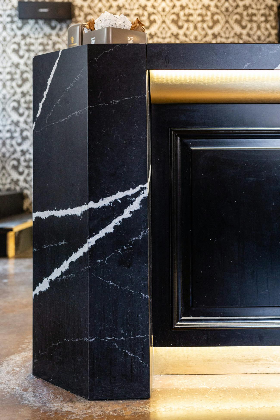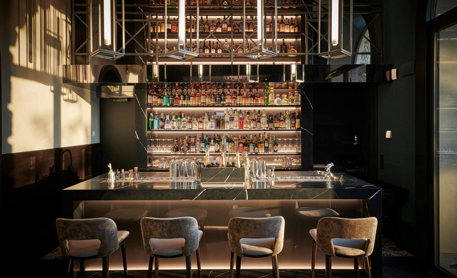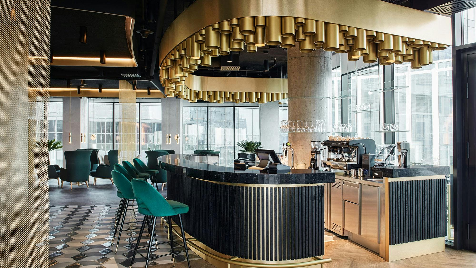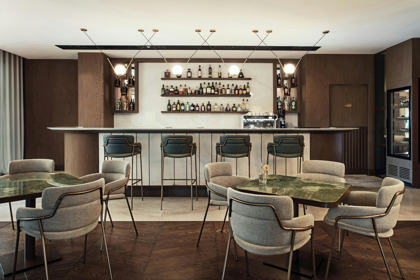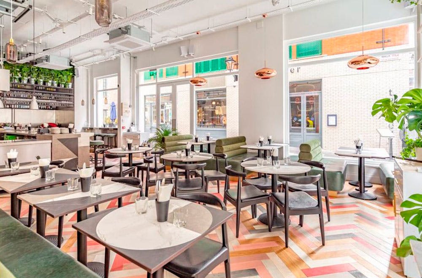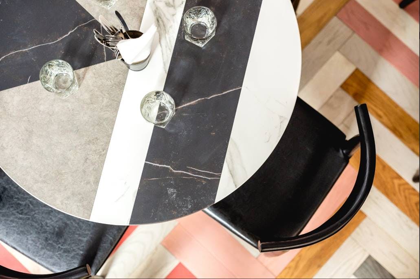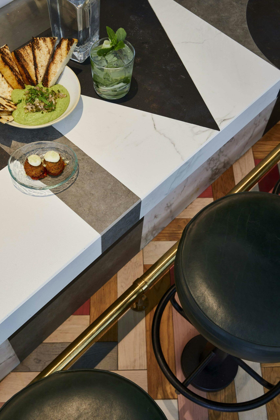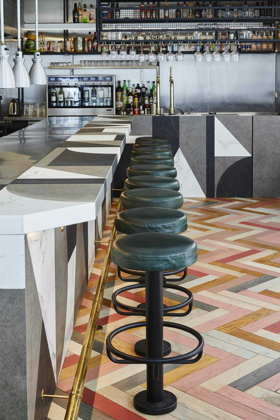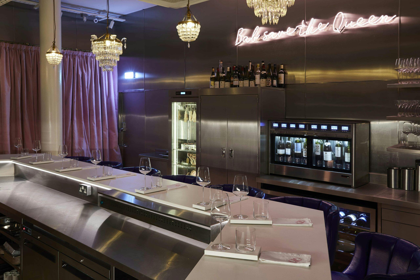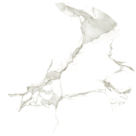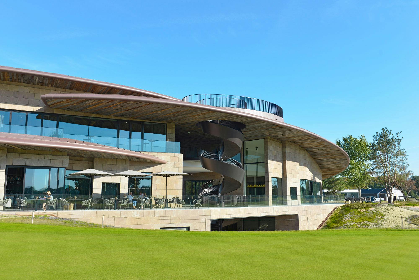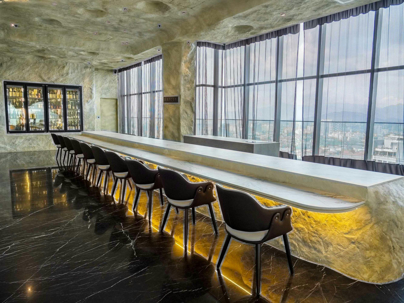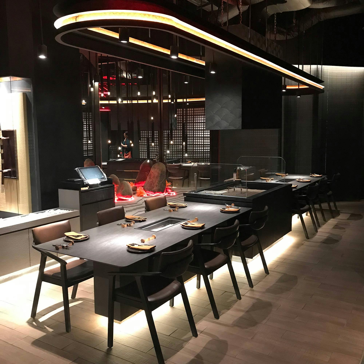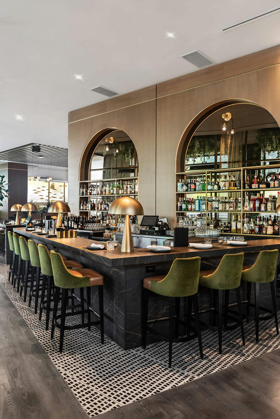
Taberna Joseba Añorga
Case Study
DKTN recrée les plages d’Almeria dans cette taverne-restaurant
Lucas Paris Interior Design

Location
Alméria, Espagne
Matériau
DKTN
Couleur
Liquid Sky | Khalo
Architecture/design
Lucas Paris Interior Design
End Date
2020
Application
Bar, wall-cladding
Collaborateurs
Encideluxe
Une palette de couleurs pour recréer n’importe quel environnement
« L’important n’est pas ce que vous mangez, mais comment vous le mangez ». La citation du philosophe grec Épictète surplombe la salle à manger principale de la taverne-restaurant Joseba Añorga, un espace de restauration qui offre à ses clients une expérience qui va au-delà de la cuisine. La décoration de l’établissement, avec les couleurs DKTN Liquid Sky et Khalo, recrée différents environnements naturels de la province d’Almeria, dans le sud de l’Espagne.
“I wanted to recreate atmospheres and landscapes of the surroundings with very bright colours that would bring light to the restaurant”, explains Lucas Paris, the interior designer responsible for this interior design project. Paris used DKTN Khalo with Xgloss finish for the bartop, and DKTN Liquid Sky for the cladding of the main wall of the dining room.

Un matériau conçu pour « résister »
This is not the first time that Lucas Paris has worked with Cosentino’s materials. In fact, the designer has already carried out other projects using DKTN as his benchmark material. “I always recommend DKTN for its durability and resistance. I have it well tested. I am also very interested in the fact that it is a very clean and easy to maintain material, which is very much appreciated in the hospitality industry”.
La polyvalence de DKTN a conduit le restaurateur à utiliser de petits morceaux de ce matériau comme assiettes ou sous-plats. « Nous avons trouvé très intéressant que le dîner puisse être mangé directement sur le matériau lui-même. Cela fait partie de l’expérience ».
Vous avez besoin d’aide sur un projet ?
Contactez nos spécialistes pour obtenir des conseils
Vous avez besoin d’aide sur un projet ?
Contactez nos spécialistes pour obtenir des conseils
« Khalo m’a rappelé les pierres naturelles de la région, tandis que Liquid Sky a un veinage très vif et une nuance qui m’emmène sur les plages d’Almeria. De plus, il a une texture très attrayante, parfaite pour obtenir cet effet vif. »

Lucas Paris
Designer d’intérieur
Une rénovation complète
La taverne-restaurant Joseba Añorga est située dans un bâtiment du début du XXe siècle qui a subi un processus minutieux de restauration et de rénovation. La façade extérieure et les espaces intérieurs ont été préservés tout en présentant des éléments et des designs modernes.
La facilité d’installation et de manipulation de DKTN dans les solutions architecturales, telles que le revêtement mural principal, a été l’un des éléments clés qui a facilité les travaux de réhabilitation.
Finally, the fabricator company responsible for the project, Encideluxe, highlights the challenge to achieve an outstanding result: "in this project we took care of every detail, we managed to join the veins following the specifications of the interior design. We are proud to see in our projects collaboration, functionality and elegance."

Cosentino’s materials used in this project
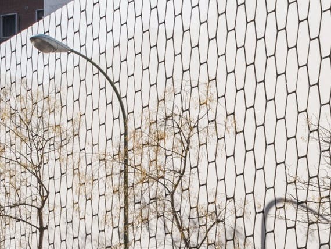


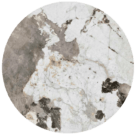
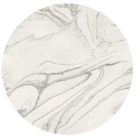
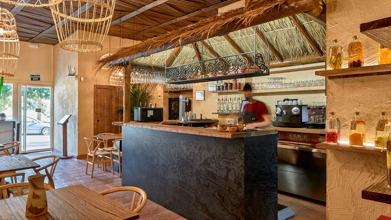
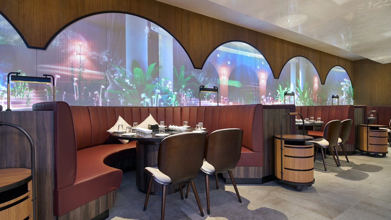
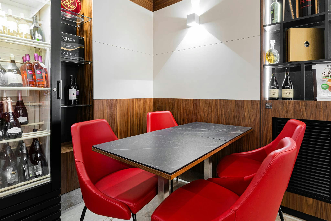

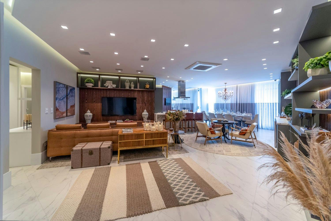
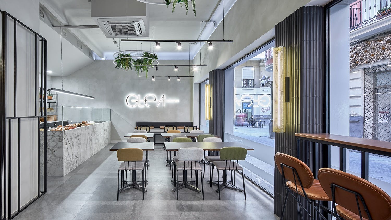
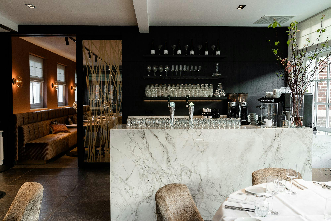
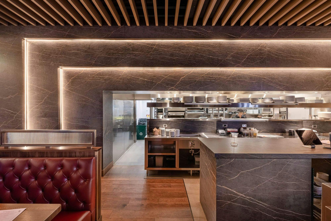
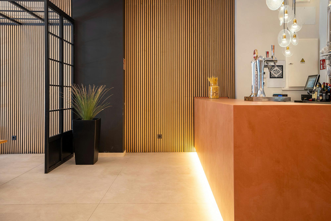
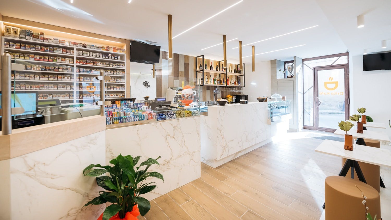
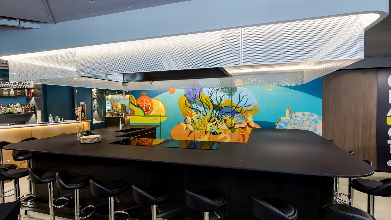
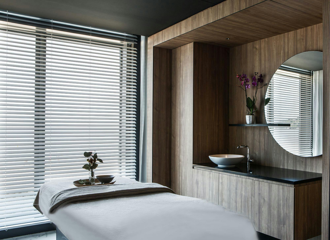
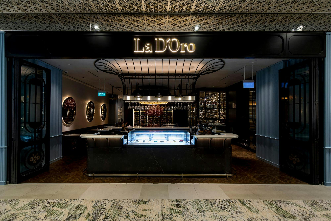
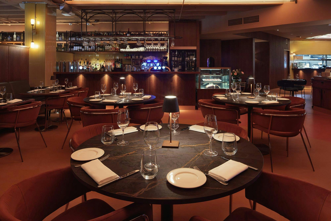










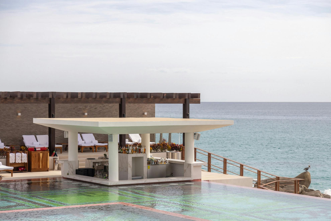
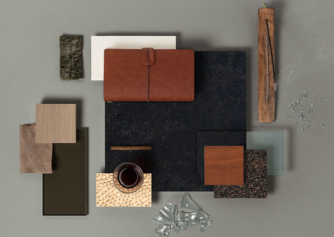
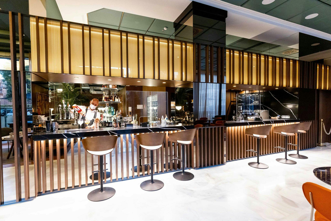
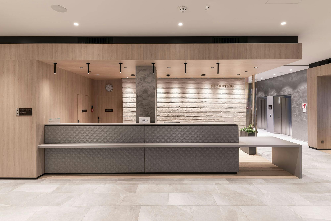
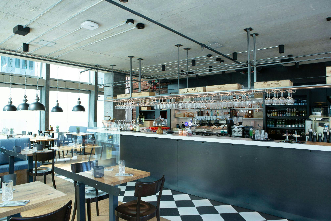
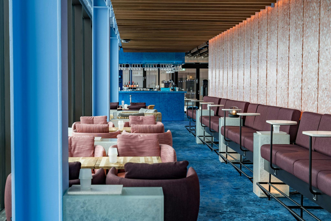

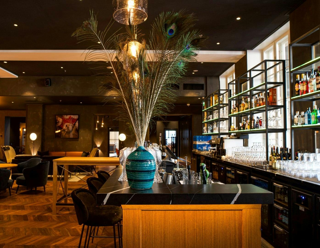
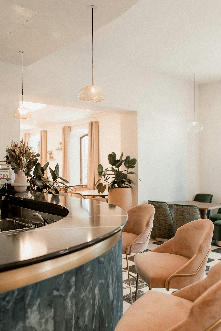
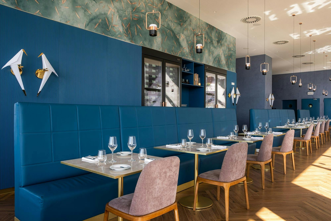
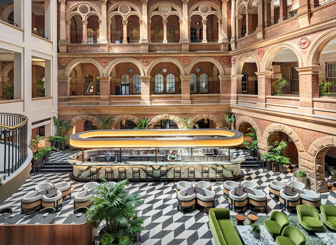
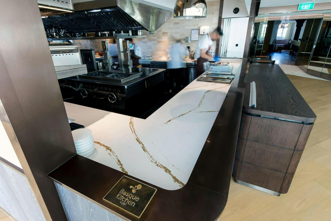
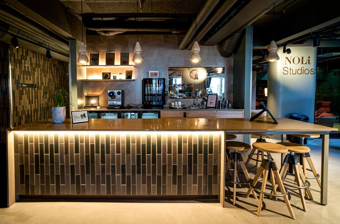



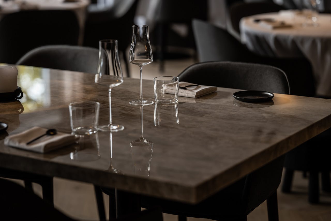
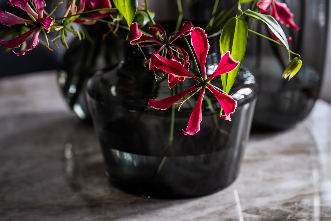



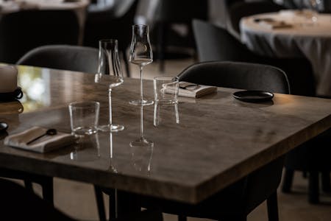

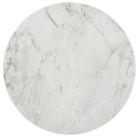
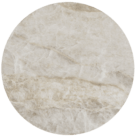
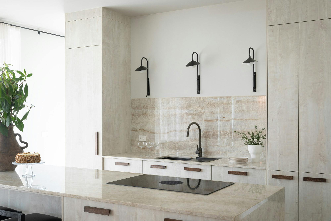
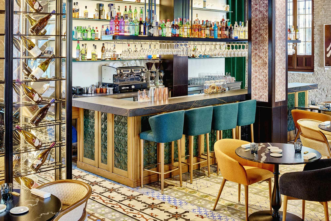
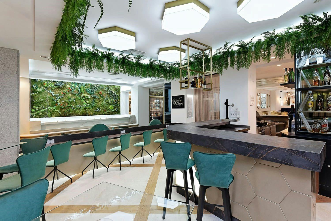

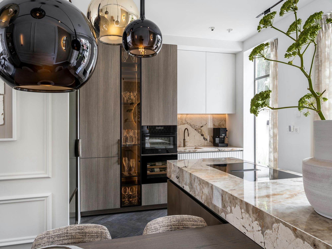
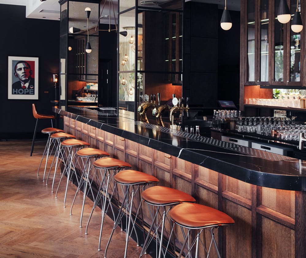
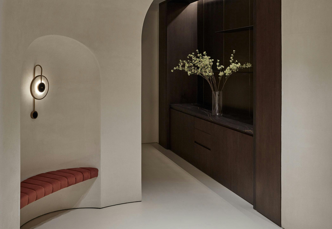
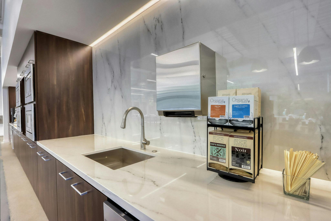
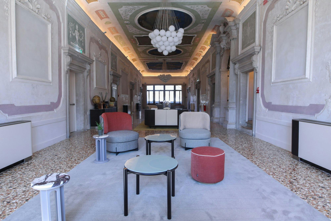
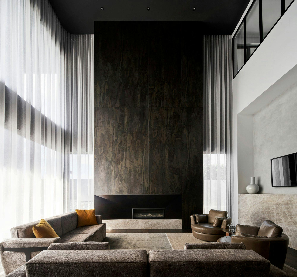
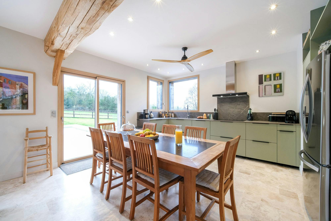
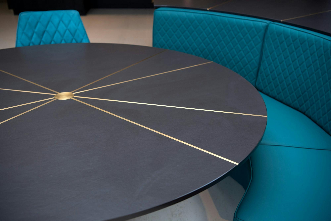
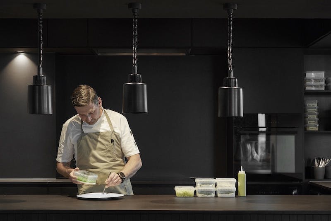

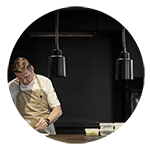






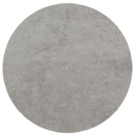

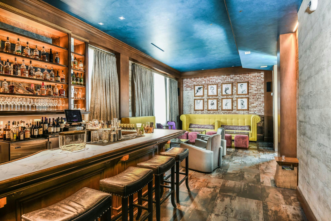
![Benavi_00_1021-2-scaled-1[1] Numéro d'image 114 de la section actuelle de Restaurant Ti Trin Ned - Page 3 à 3 de Cosentino France](https://imgix.cosentino.com/fr-ch/wp-content/uploads/2022/02/Benavi_00_1021-2-scaled-11.jpg?auto=format%2Ccompress&ixlib=php-3.3.0)
