Tree-ness House
Akihisa Hirata Architecture
Tokyo, Japan
The Japanese practice of Akihisa Hirata uses the shape of a tree to organize the spaces of a mixed-use building in the Tokyo Ward of Toshima.
Within the stack of concrete boxes is an open central void that provides a visual connection between the various floor levels where apartments, offices, and an exhibition gallery are distributed. On the outside, the windows become small balconies or containers for plants. In the manner of ‘pleats,’ these openings stand out on the facades with emphatic white frames where interior and exterior spaces merge at different levels, in search of an ambiguous relationship.
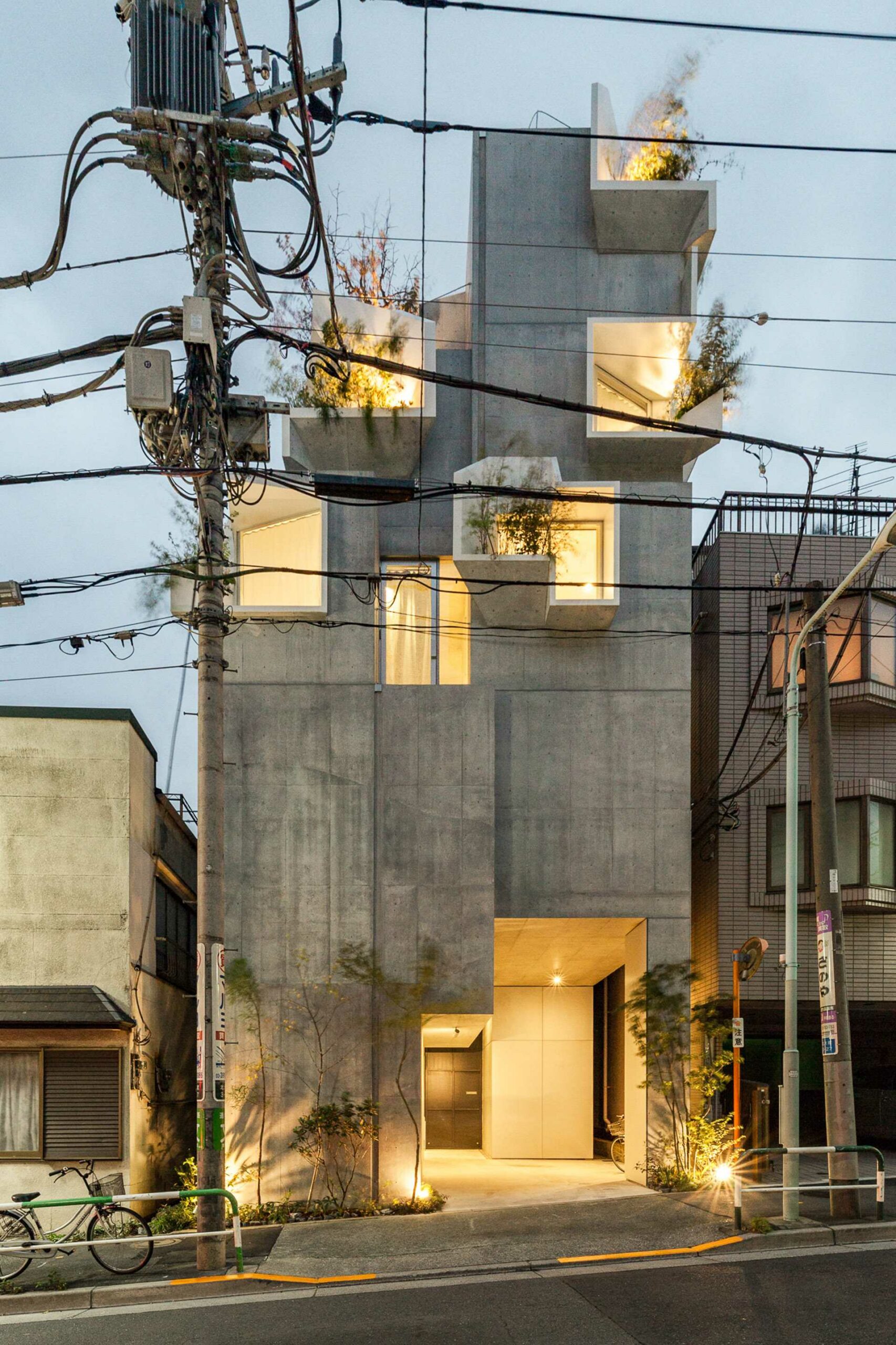
© Vincent Hecht
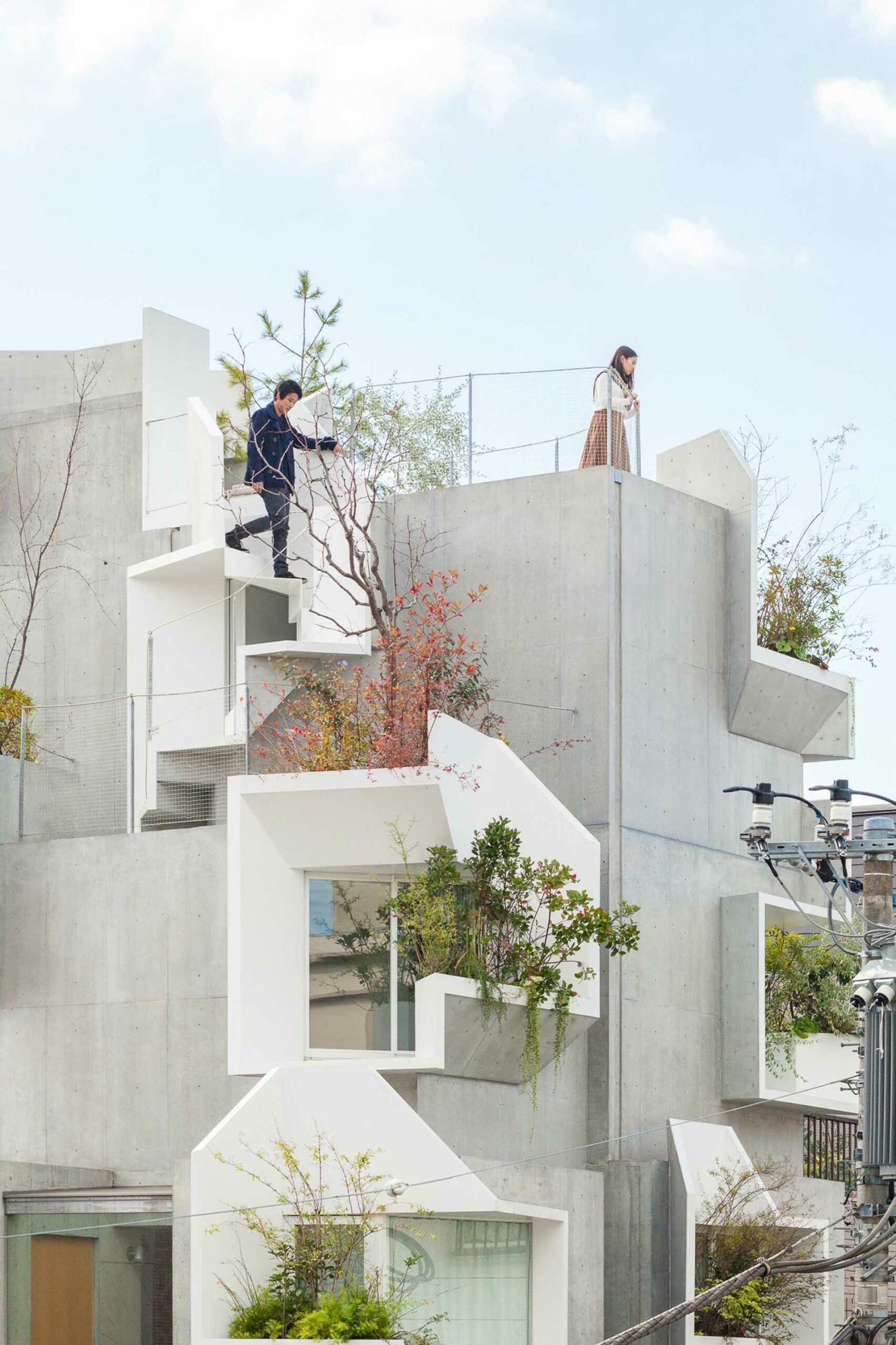
© Vincent Hecht
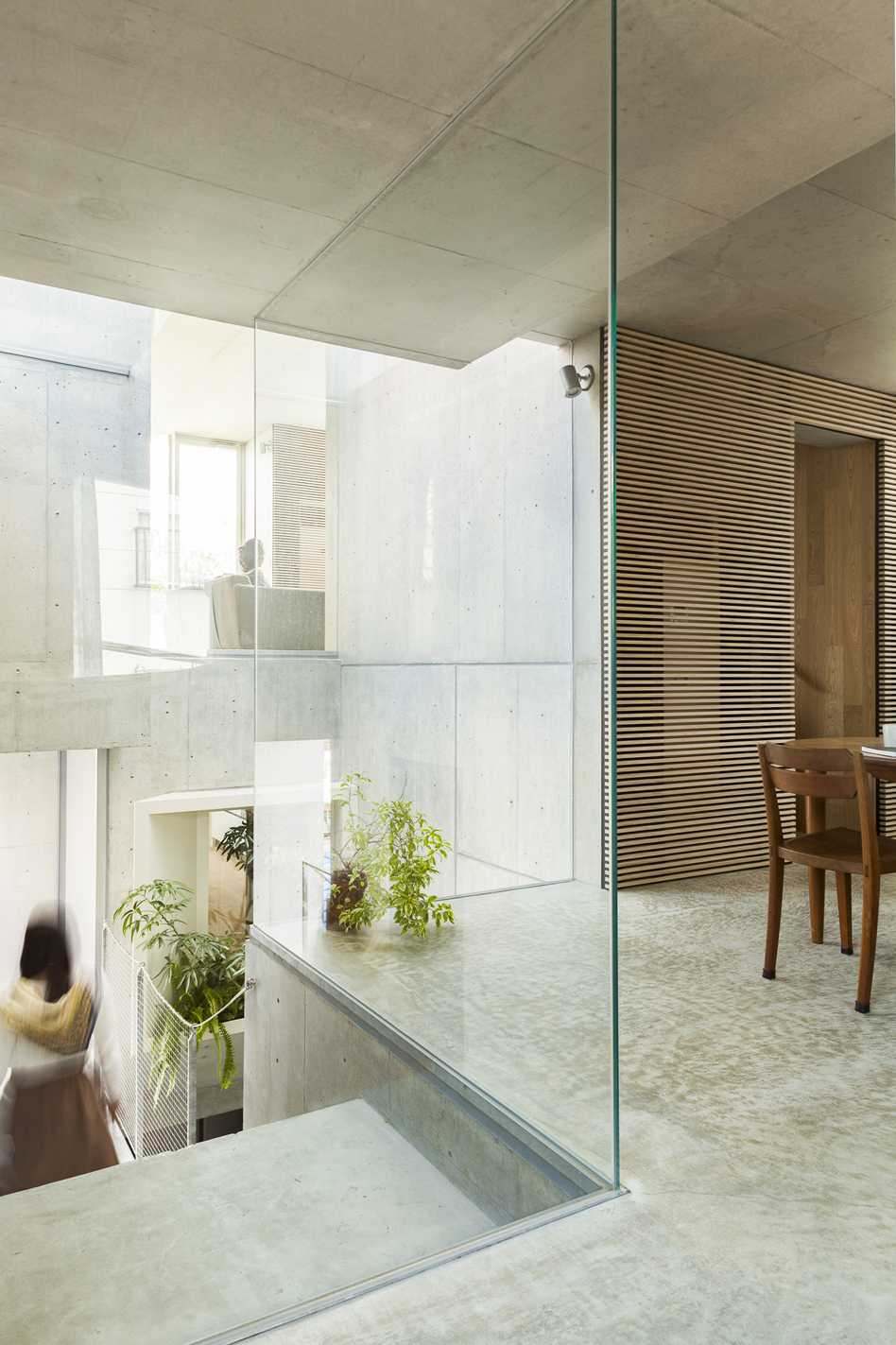
© Vincent Hecht
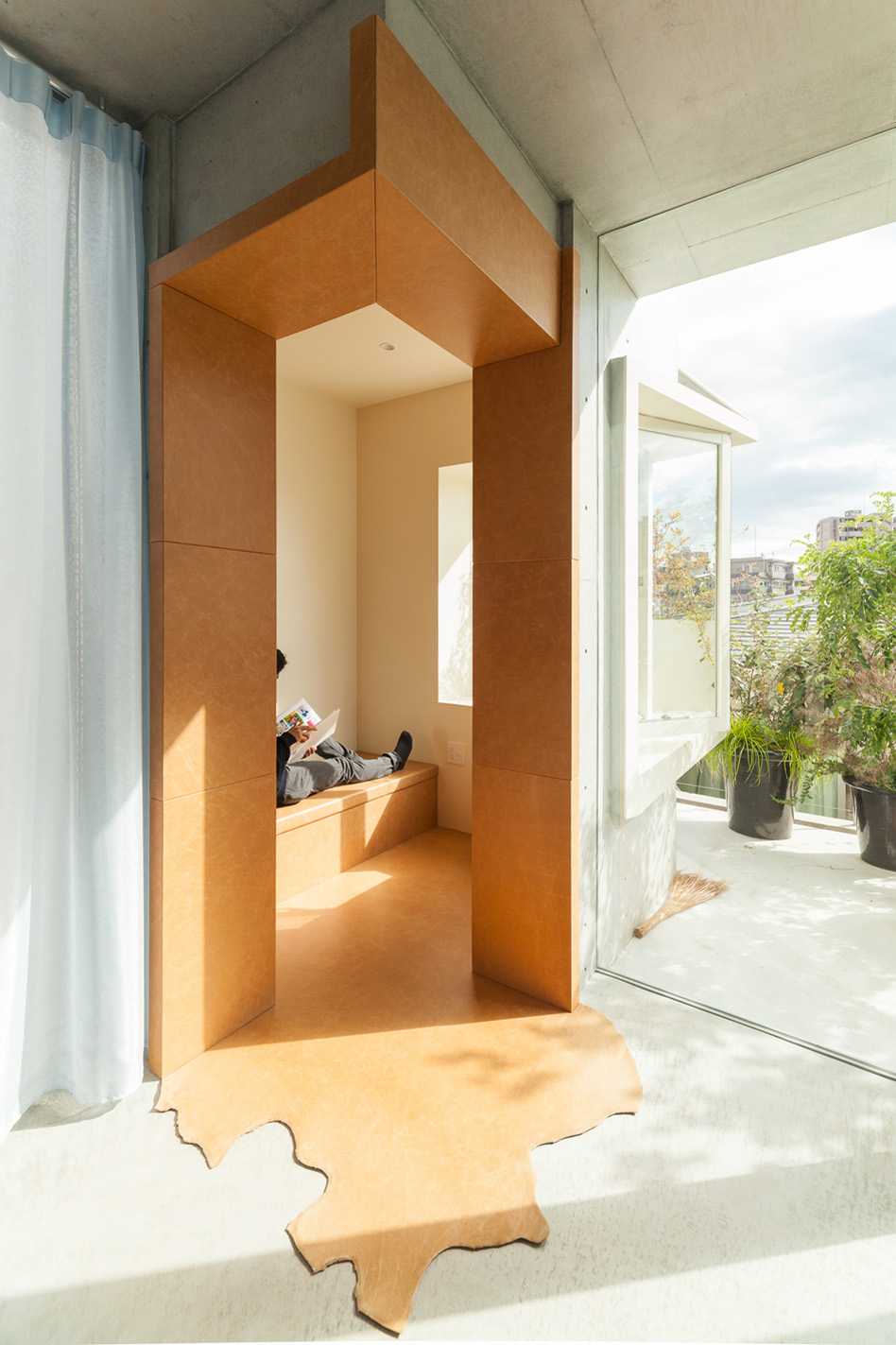
© Vincent Hecht
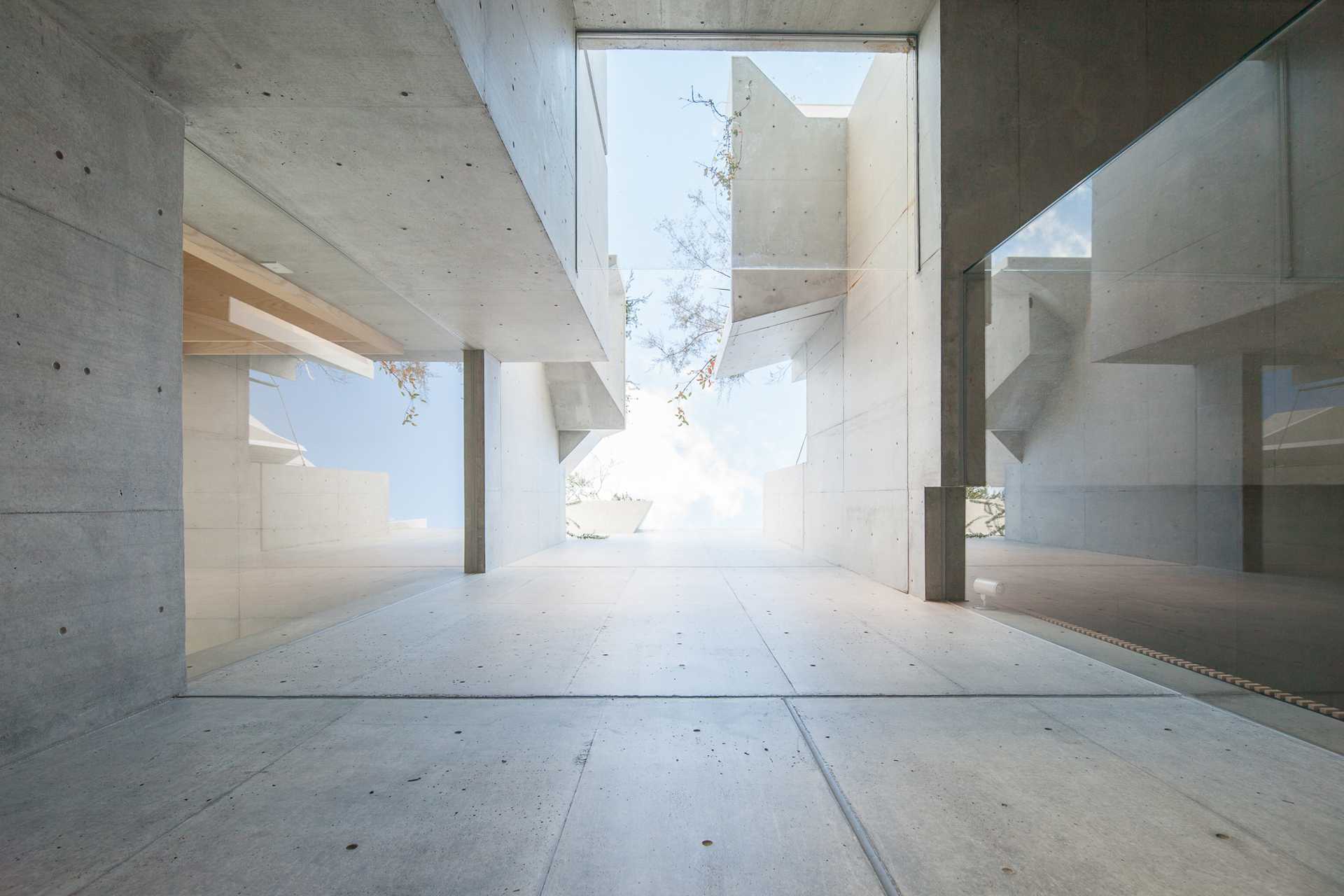
© Vincent Hecht
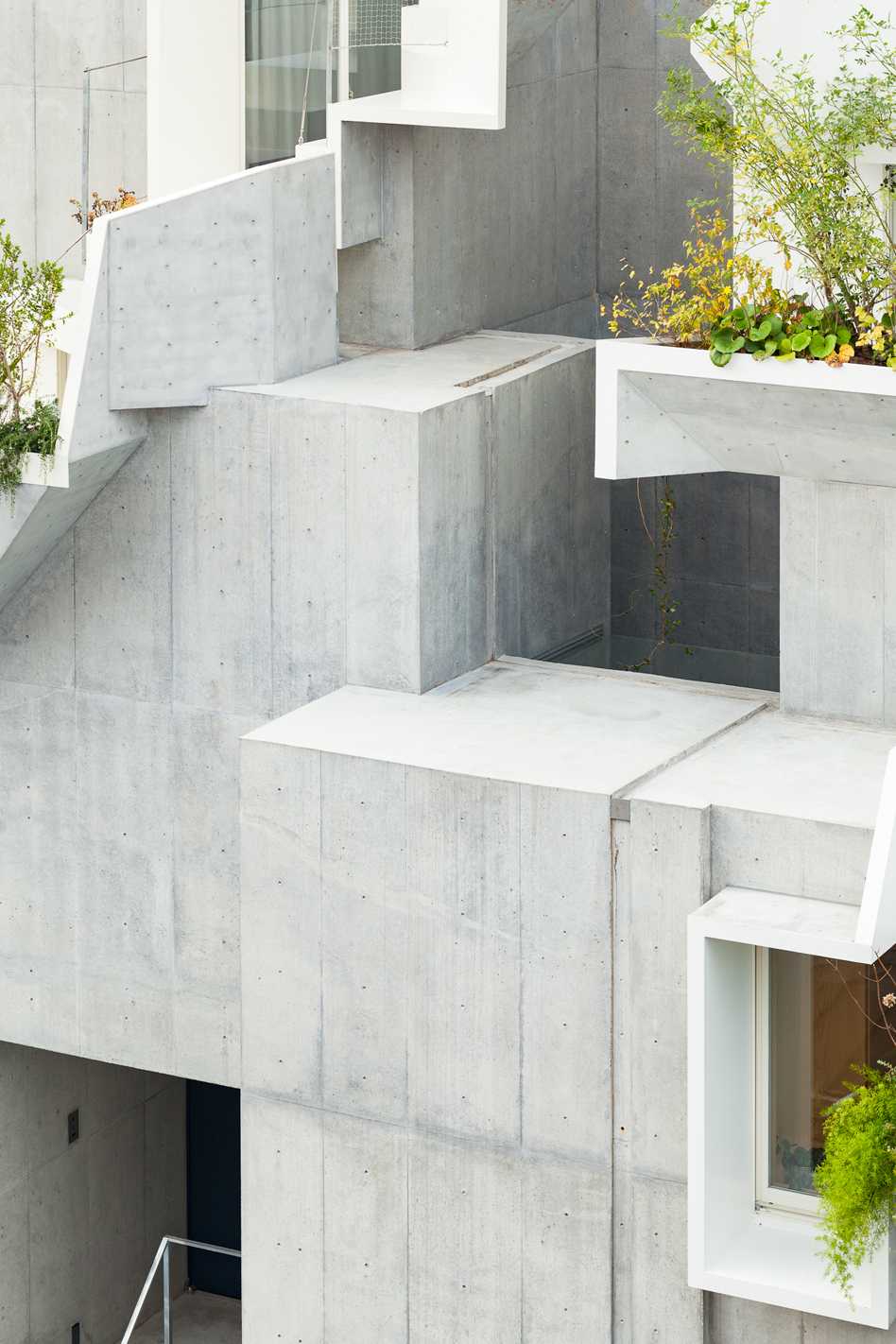
© Vincent Hecht
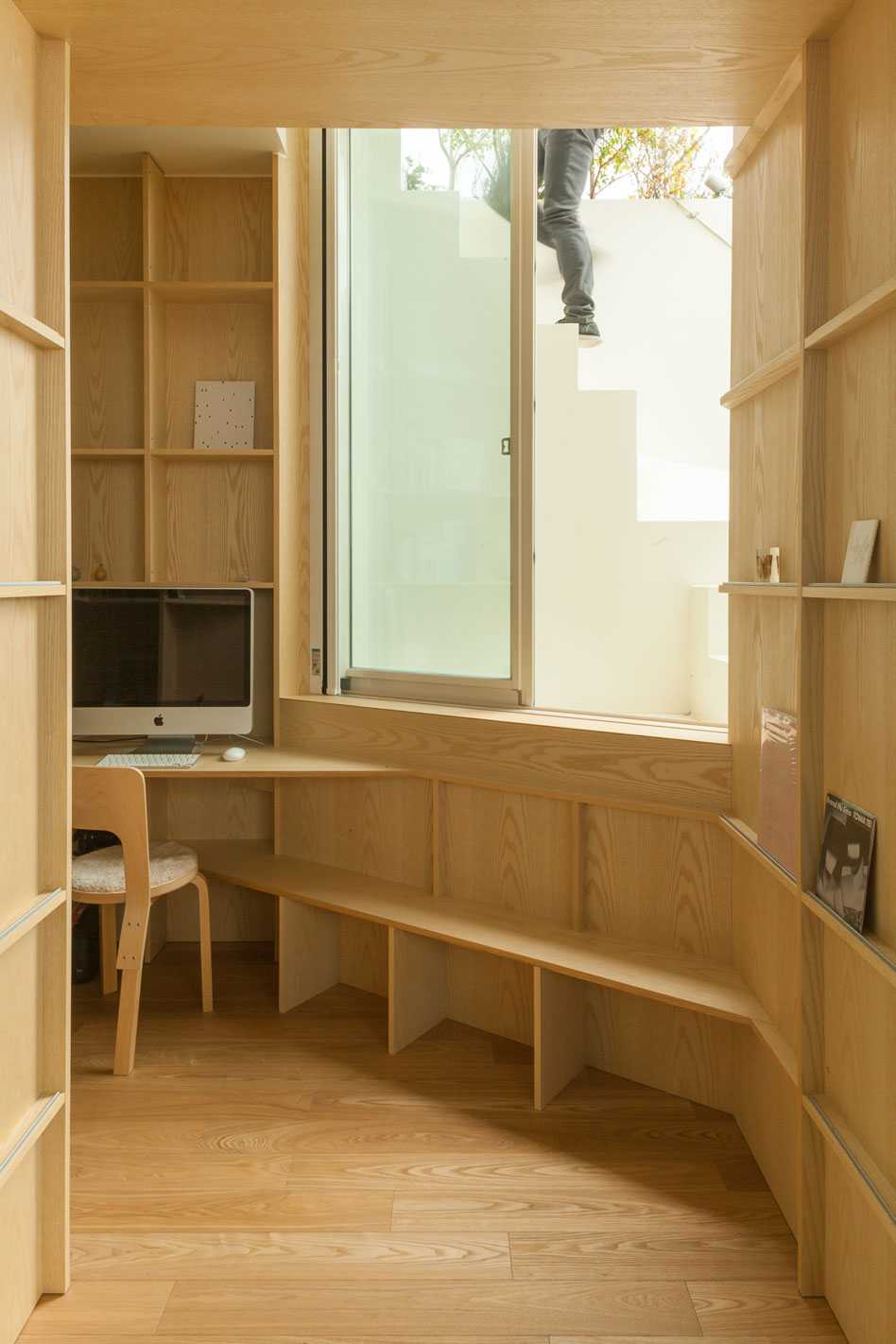
© Vincent Hecht
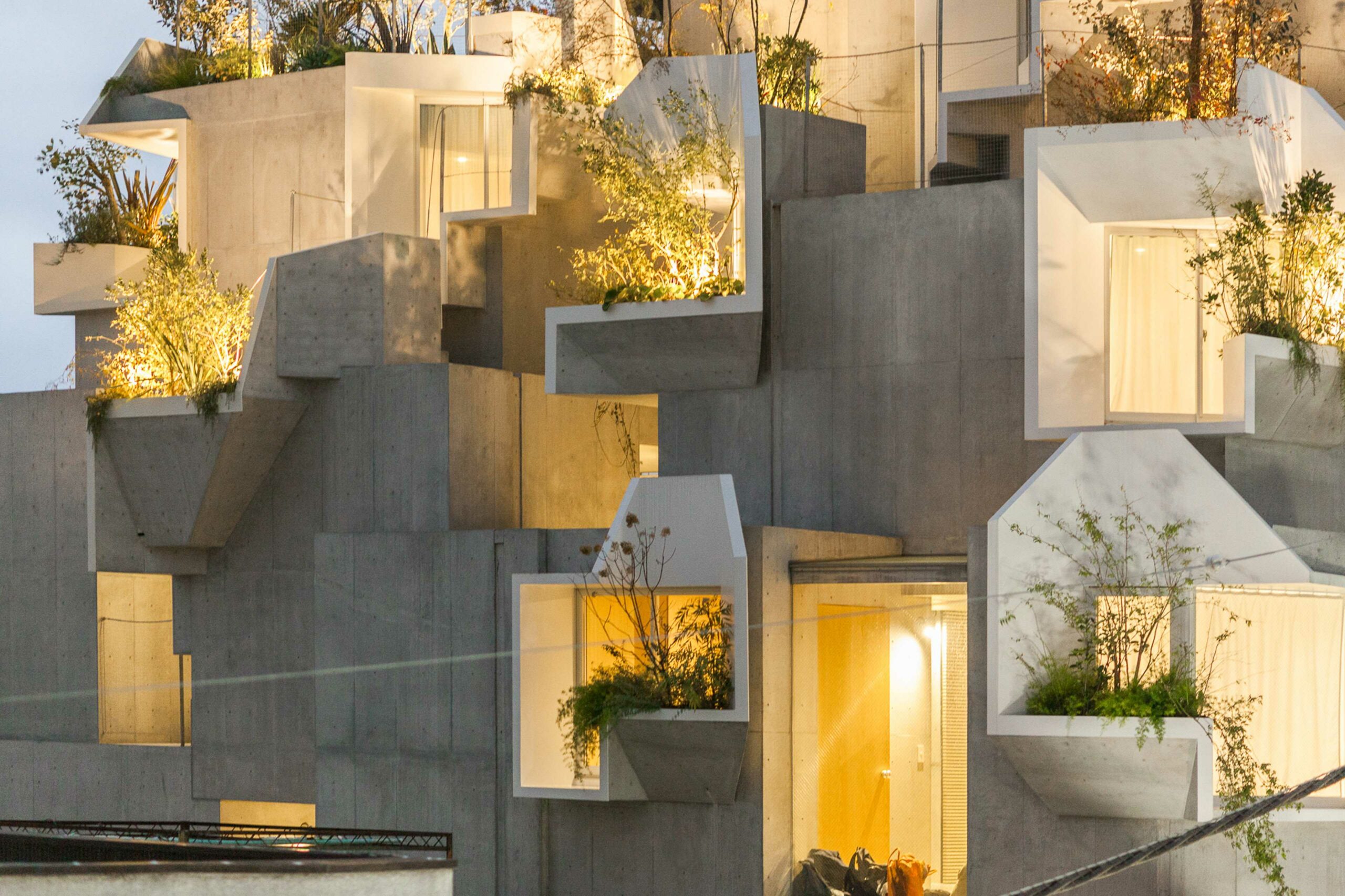
© Vincent Hecht

 Indietro
Indietro