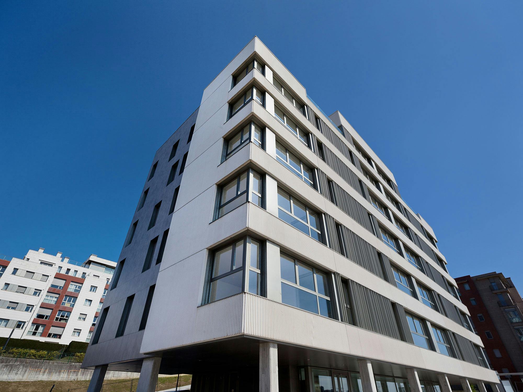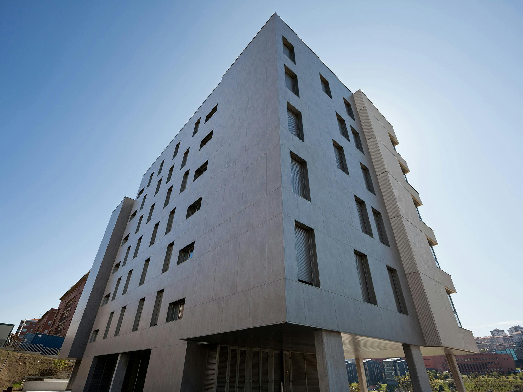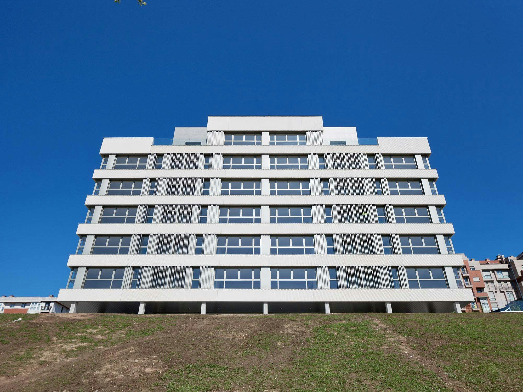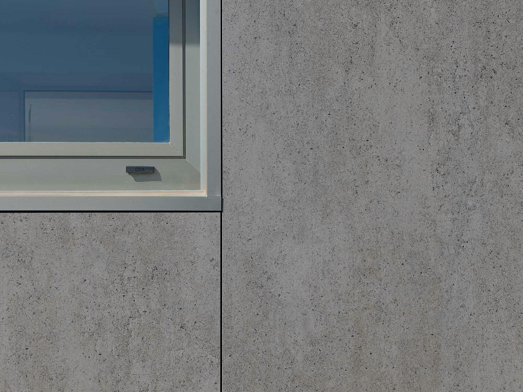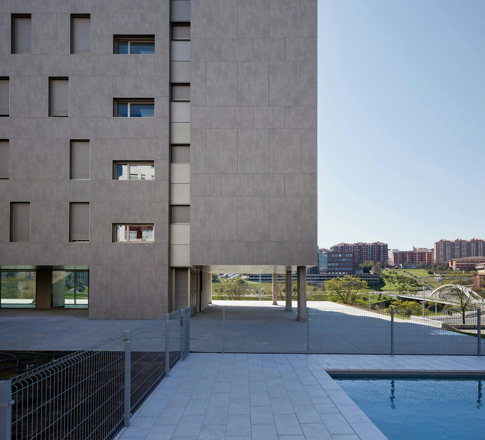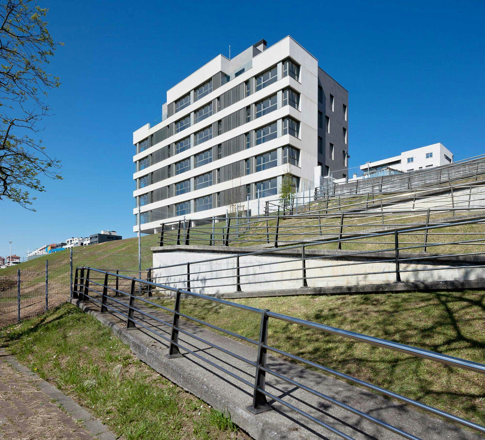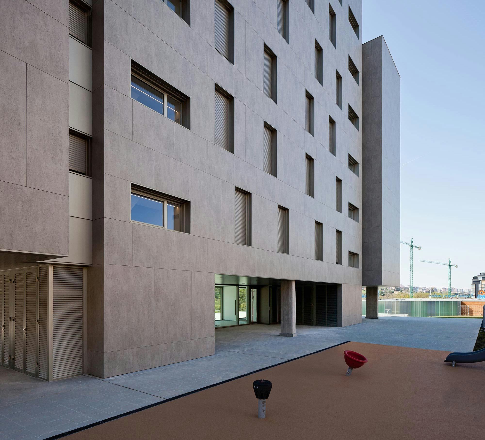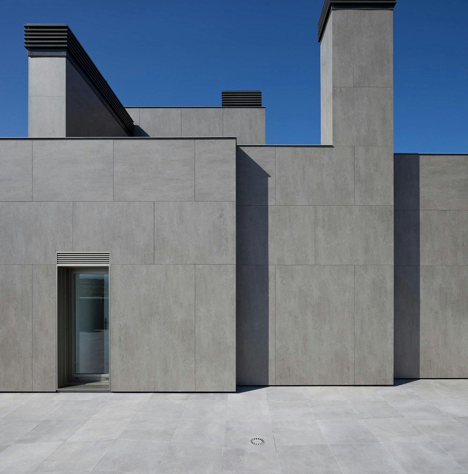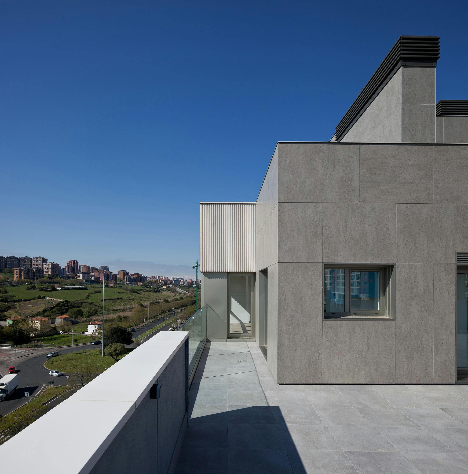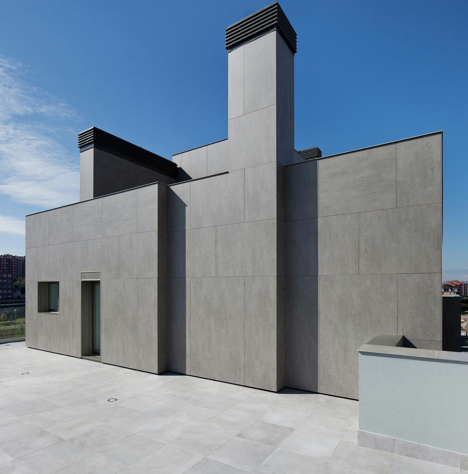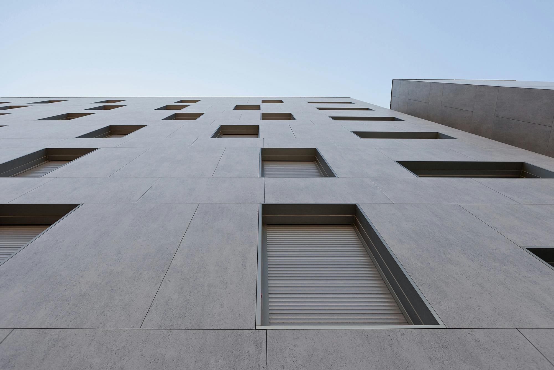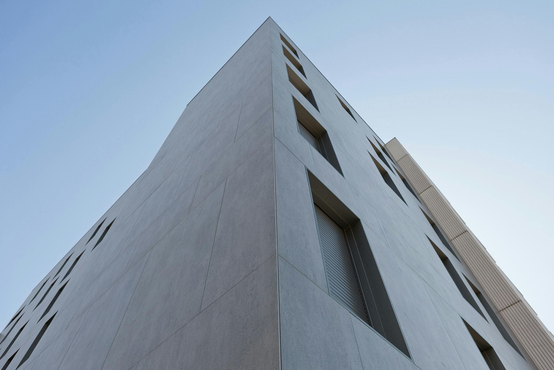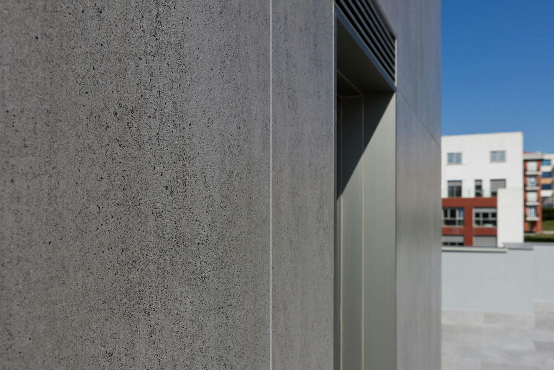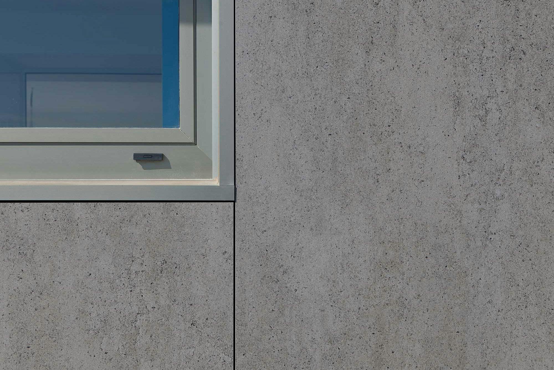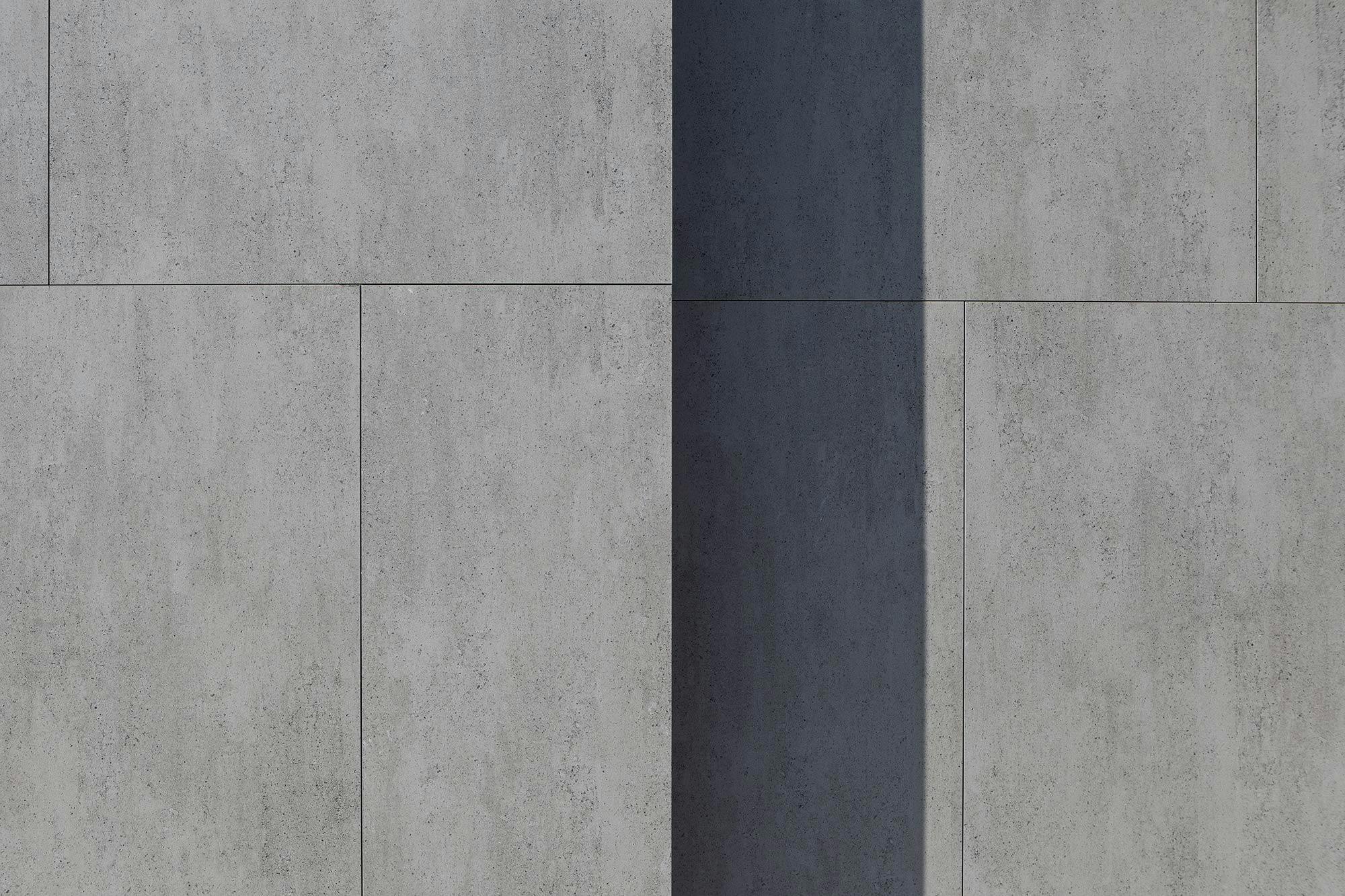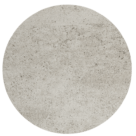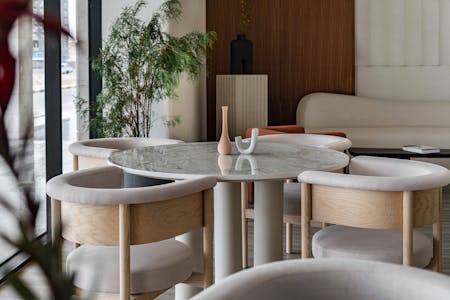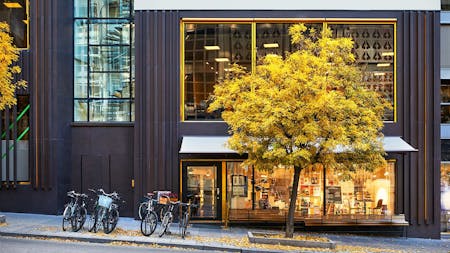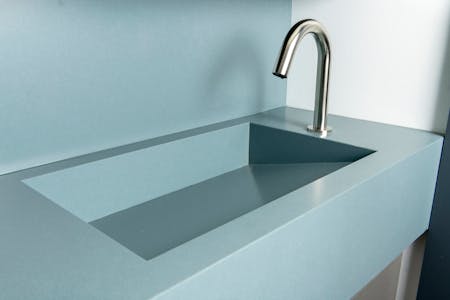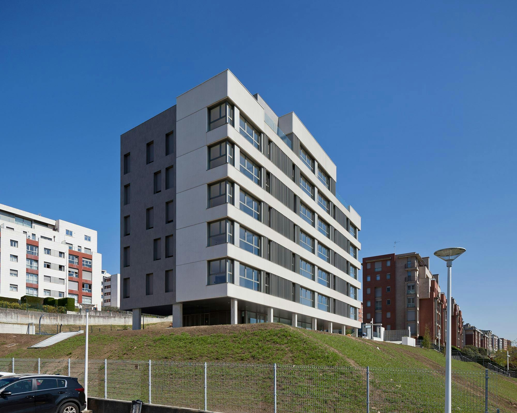
A façade that masterfully combines concrete, steel and Dekton
Home » Blog & Events » A façade that masterfully combines concrete, steel and Dekton
Case Study
A façade that masterfully combines concrete, steel and Dekton
Luis Fernández del Arco and Marta García Arce, FDA Arquitectos

Location
Santander (Spain)
Material
DEKTON
Application
Ventilated façade with chemical anchoring (DKC)
Quantity
1,180 m2
Photography
Roi Alonso
Architecture/Design
Luis Fernández del Arco and Marta García Arce, FDA Arquitectos
Цвят
Keon
End date
2022
Thickness
8 mm
A residential building with a contemporary character in Santander
Located in Santander, the Buildingcenter S.A.U., a residential building designed by FDA Arquitectos, comprises 22 flats, garages and storage rooms. The building has two lobbies, each giving access to 11 flats. In the basement are the parking, storage and facilities areas, while the ground floor houses the two lobbies, and the rest of the building is for residential use. While some floors have four flats each, the sixth floor and the penthouse accommodate two duplex flats. “Wherever possible, the same uses have been grouped together to avoid noise problems, to minimise and optimise the interior layout of the facilities, to locate wet rooms and dropped ceilings and to group ventilation elements and downpipes, controlling their presence on roofs, ground floors and below ground level”, say the architects.
The contemporary character of the building is obvious from the outside, with two geometric façades featuring a combination of different materials.
A perfect trio
For the design of the façade, the architects chose three materials: “white, textured precast concrete panels, which offer fast construction times; Dekton Keon panels for the cladding of the ventilated façade; and anodised aluminium for the exterior joinery, bays and vertical slats which, in addition to concealing clotheslines, add rhythm to the south façade”, they explain.
In this way, Keon provides a bright and natural character and, in combination with the other materials, achieves very powerful geometric compositions. “The Dekton panels have been used for the ventilated façades facing north, east and west. We have aimed for some contrast in colour and texture with the precast concrete panels, but at the same time, a blend with the colour of the aluminium used”, the studio further says.
Dekton Advantages
According to the architects, Cosentino’s technical department, together with the other manufacturers involved in the construction solution for the façade, provided the necessary studies and calculations to meet the technical requirements of the façade. Among the many reasons for choosing Dekton, “the possibility of using it in large format panels, alternating pieces covering the full height of the windows and others filling the space between them” stands out. “Given that the building featured window openings running tangentially between floors, the use of large pieces and the possibility of dimensional adjustment, allowed the façade finish to be adapted to the openings and other elements of the façade”, they explain.
The cutting of the façade was carried out by Cosentino’s technical department, starting from a pre-existing cutting and always seeking to optimise the use of Dekton. The chosen fixing system was chemical anchoring by means of adhesive to give continuity to the façade thanks to the minimal joints between panels. The system holds the DAU (Document of Assessment for fitness of Use) Certification, granted by the ITeC (Spanish Institute of Construction Technology), which includes the cleaner, adhesion promoter, double-sided tape and adhesive.
“The possibility of using Dekton in large format panels, alternating pieces covering the full height of the windows and others filling the space between them, was one of the reasons we chose it”.
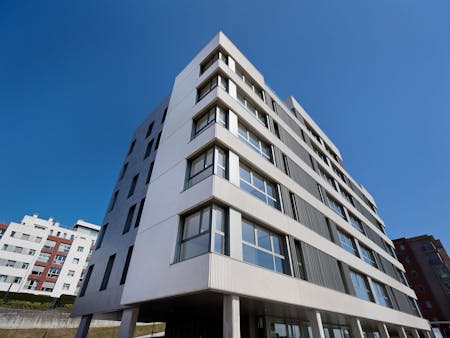
Luis Fernández del Arco and Marta García Arce
FDA Arquitectos

