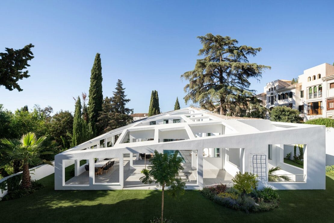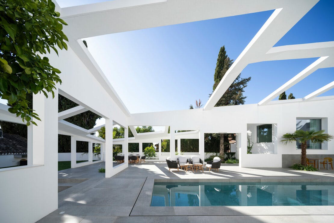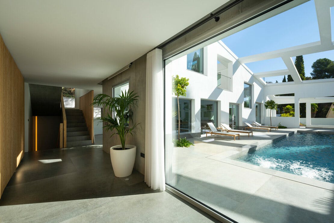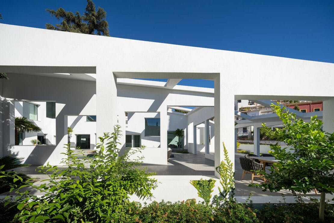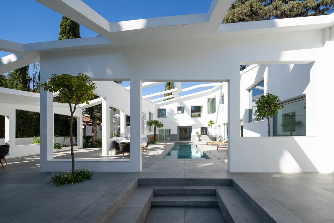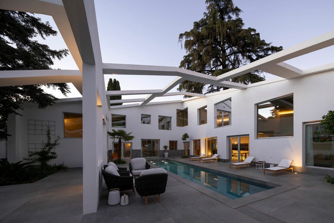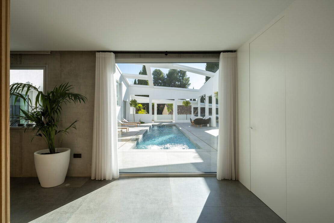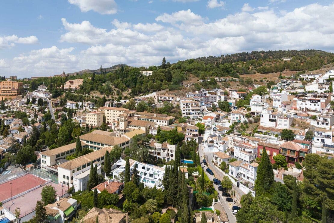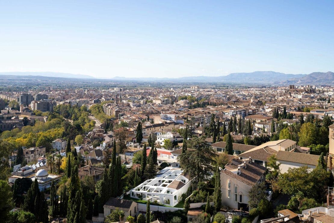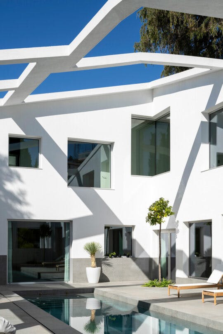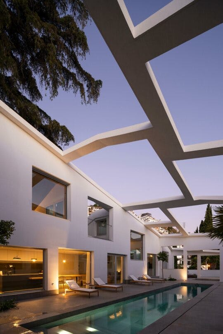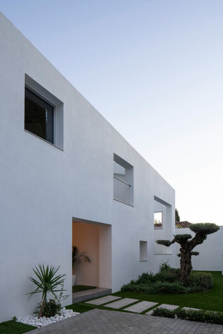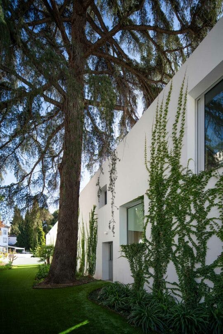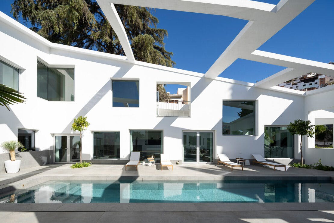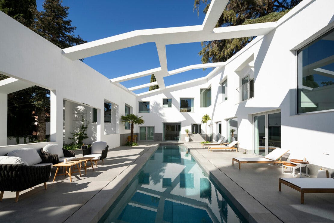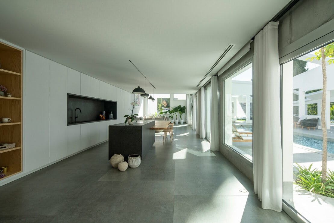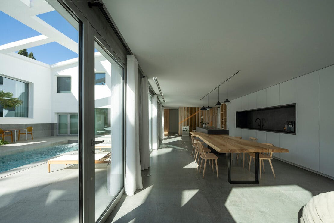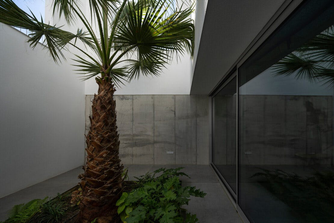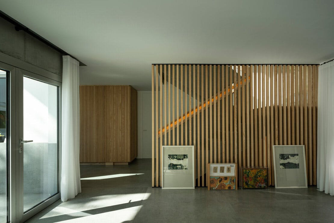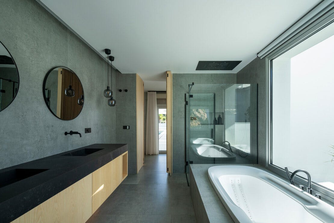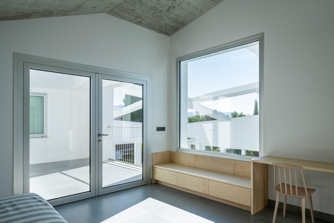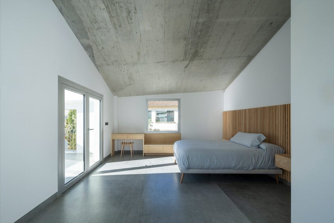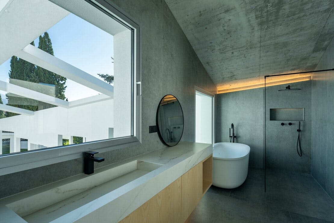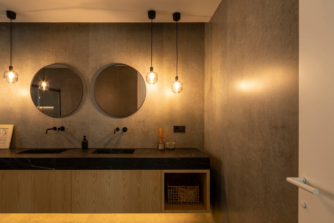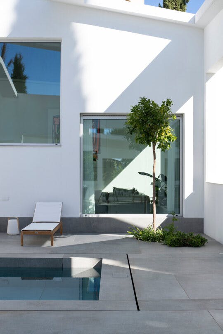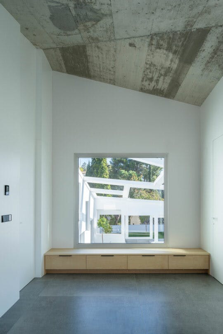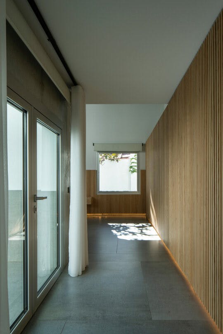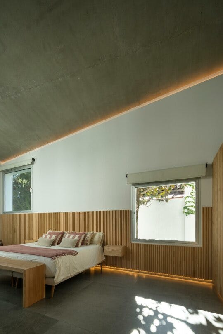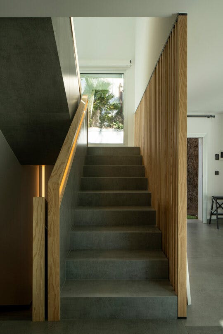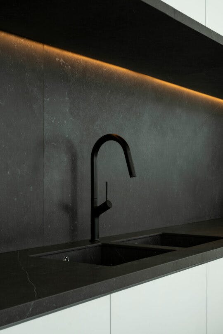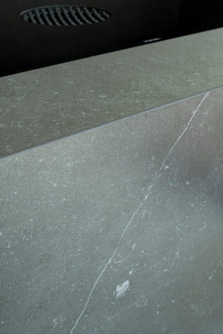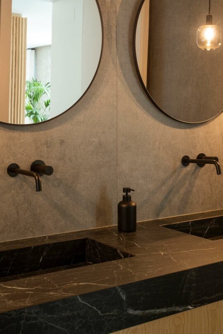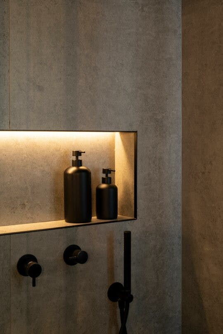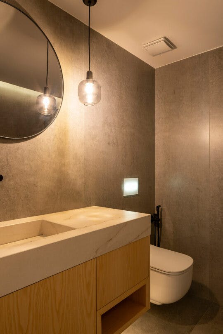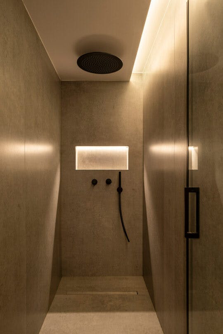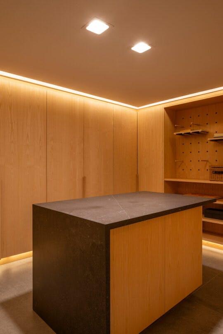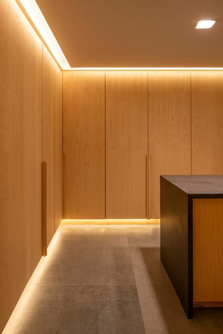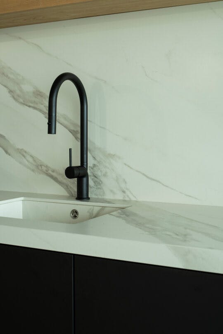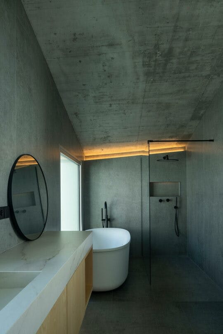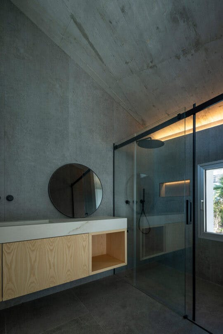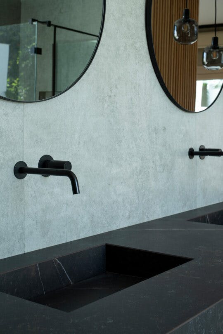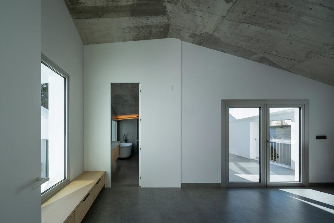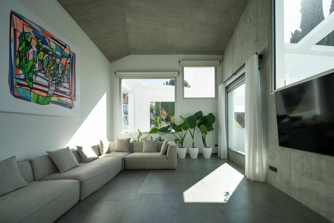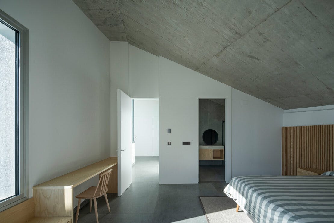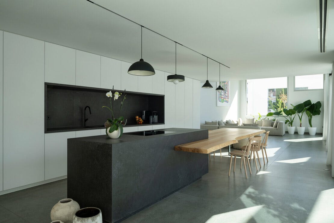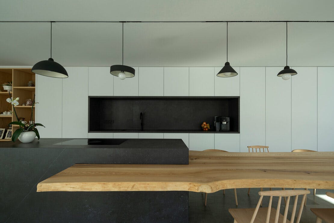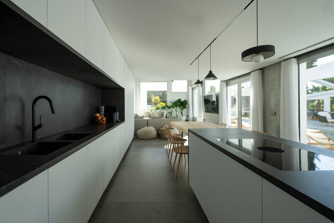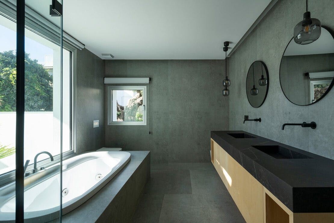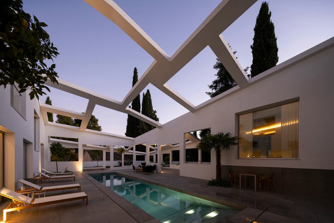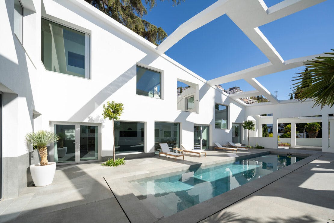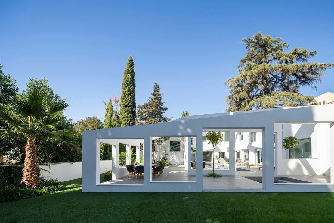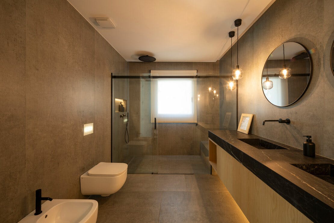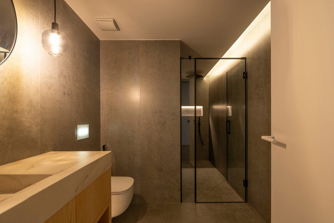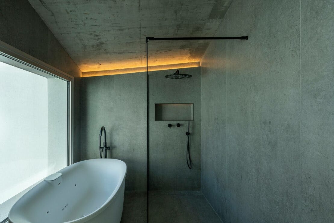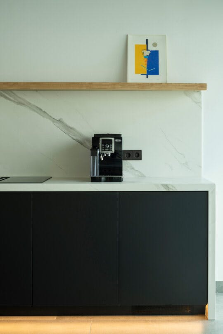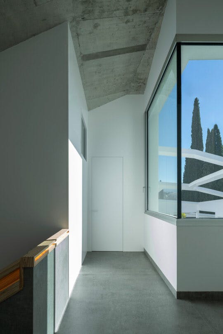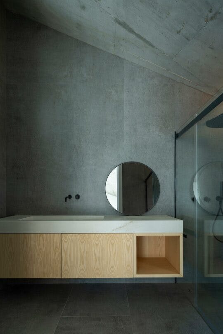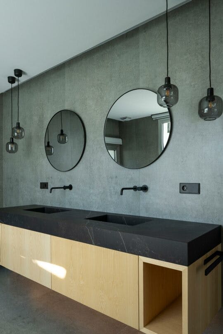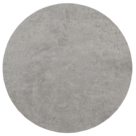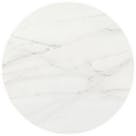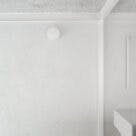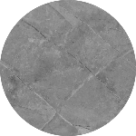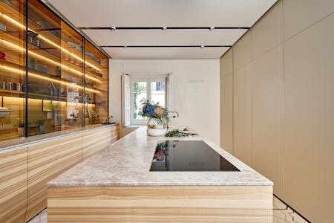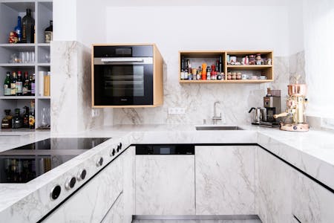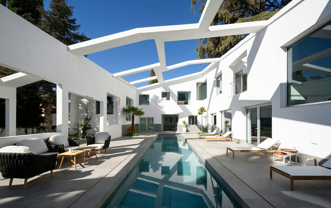
A house that redefines and modernises the traditional Granada architecture
Home » Blog & Events » A house that redefines and modernises the traditional Granada architecture
Top Homes
A house that redefines and modernises the traditional Granada architecture
Rubens Cortés Arquitectos
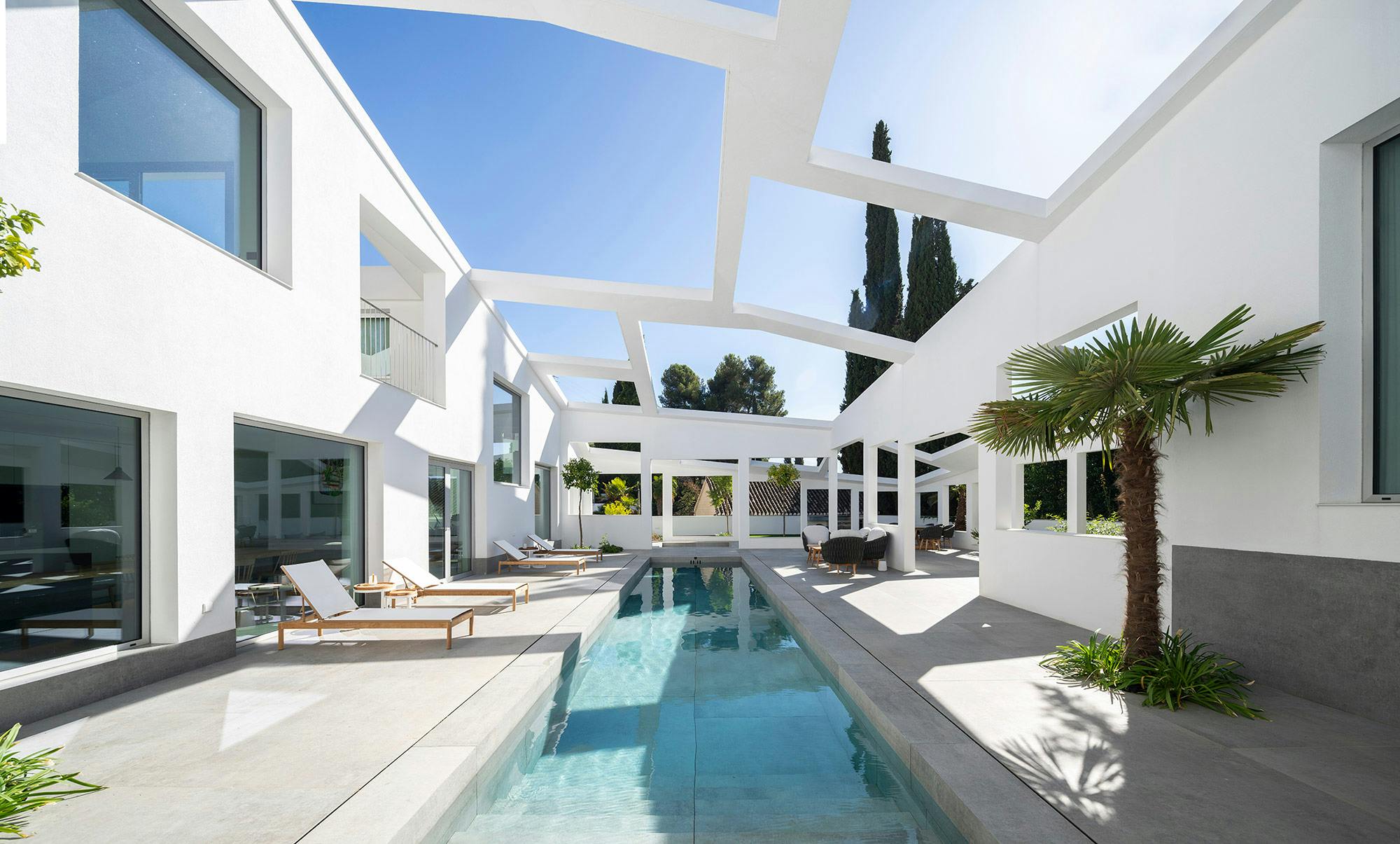
Location
Granada (Spain)
Builder
Nelson Pilliza Sangucho
Цвят
Kreta, Rem, Kelya, Sogne, Sirius, Entzo
Thickness
4 mm, 8 mm, 12 mm
End date
2023
Architecture/Design
Rubens Cortés Arquitectos
Material
DEKTON
Aplication
Interior and exterior flooring, bathrooms, kitchen worktop, swimming pool surrounds, stairs, skirting boards, façades, windows
Quantity
1,338 m2
Photography
Juanan Barros
When it comes to contemporary architectural trends, there is nothing we value more than the reinterpretation of traditional housing typologies. And this is exactly what we find in the latest proposal from the Rubens Cortés Arquitectos studio, located in the heart of El Realejo, Granada. The project, which they have christened Casa R, redefines the essence of the traditional Granada courtyard house, widely known as the Carmen. Who better than the Andalusians to master the art of harmonising indoor and outdoor living? We have no doubt.
With this in mind, the porticoed spaces that traditionally served as a transition between the house and the garden are now permanently integrated. The structure unfolds as a continuous architectural dance in which house and courtyard intertwine, reflecting the region’s characteristic lifestyle of flowing between indoor and outdoor spaces.
Not wanting to be ‘slaves to their home’, the homeowners set out to create a low-maintenance, energy-efficient home. In addition, their two dogs, Ron and Jako, the masters of the house, needed plenty of space to enjoy themselves. Rubens Cortés’s solution is a hermetic, commanding house on the north side that gradually decreases in height and mass towards the south, where it culminates in a porticoed structure that embraces nature.
One of the main challenges of the construction was to avoid the unwanted thermal bridge between the roof and the house. The studio’s solution was to create a structure that connects to the house at specific points, with the external insulation wrapping around the entire dwelling. This configuration eliminates the thermal bridging and ensures energy efficiency.
The multiple applications of Dekton create a dialogue between indoors and outdoors
The choice of materials proved to be a key element in achieving the team’s vision for the project. “We mainly used Dekton for both the interior and exterior flooring. The swimming pool, the central feature that acts as a pool, is also made from Dekton,” remarks Rubens Cortés Cano, founder of the studio.
When asked why he chose Cosentino, the architect praised the ease of use for the users, the protagonists of every project. “We selected Dekton because the clients did not want to spend a lot of time and money maintaining the house. This product is highly resistant and easy to clean,” he points out. He also highlights the technical properties of the material and the large format, which allowed the use of single-cut slabs for the entire floor.
In addition to the durability, the wide range of finishes and colors offered by Dekton was another key factor. Cosentino’s ultra-compact stone features from the exterior to the interior: Kreta, Rem, Kelya, Sogne, Sirius are masterfully combined in the project. “I would like to thank Marta Gamarro for her collaboration on all the interior design work. She has used various Cosentino finishes in the bathrooms, kitchen worktops, etc.,” says the architect.
Dekton, easy to install and highly versatile
As is often the case, several alternatives were considered before Dekton was chosen. “We looked at natural stone. We even visited the Cosentino factory in Almería to explore the options. In the end, however, we opted for Dekton,” says Cortés, who is pleased with the way the material was adapted and installed in the project.
Finally, when asked about working with Cosentino, the architect does not hesitate to express his gratitude for the treatment he has received: “Throughout these years of collaboration, Fernando Molina Rodríguez and Alejandro Gómez Queralt have helped us in every possible way. I would like to take this opportunity to thank them for their tireless attention, advice and supervision of the project until its completion, which took almost four years”.
It is only with reliable allies such as these that goals such as Casa R, a testament to the fusion of local tradition and contemporary innovation, can be achieved.

