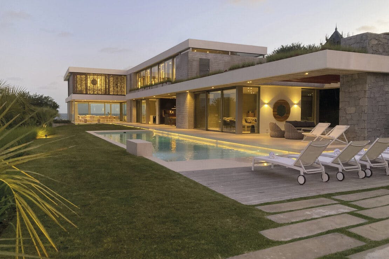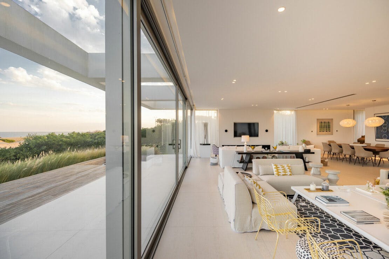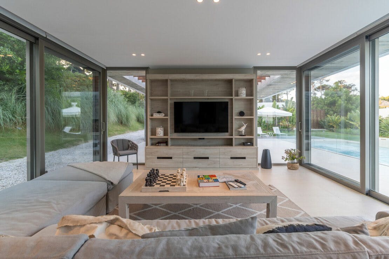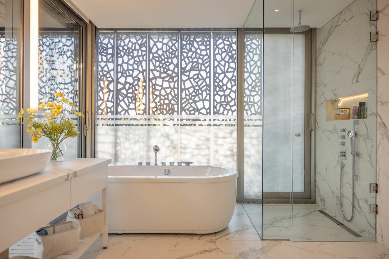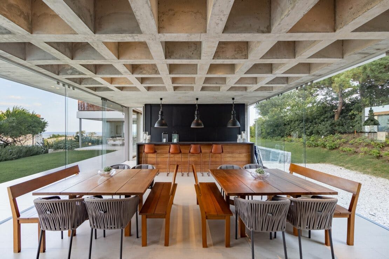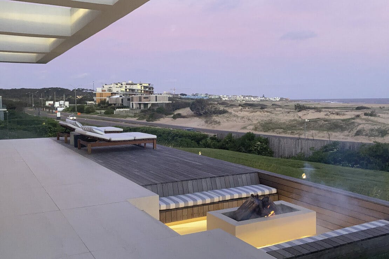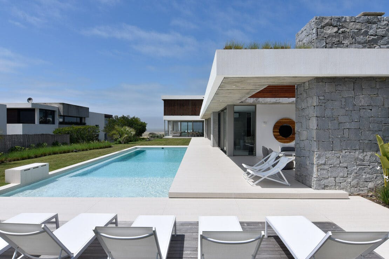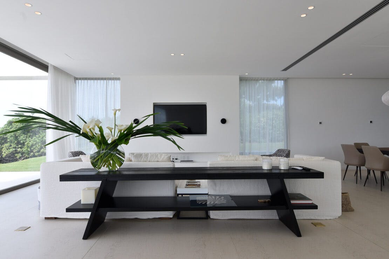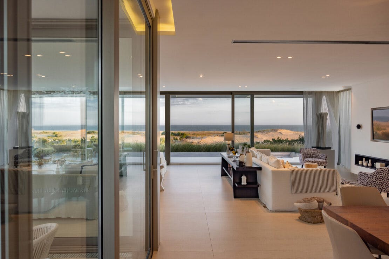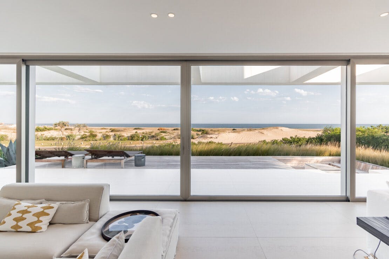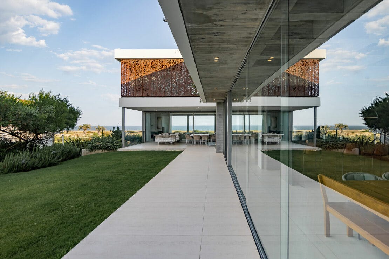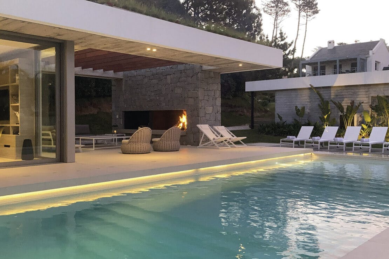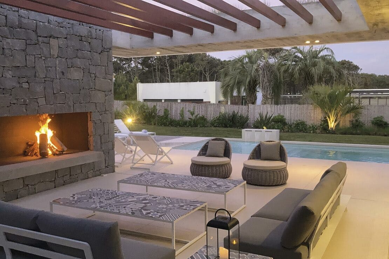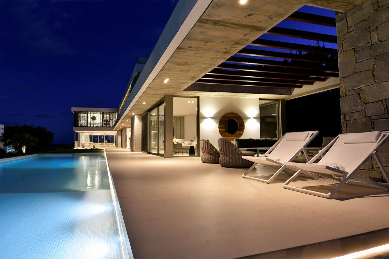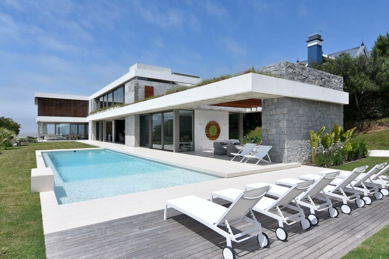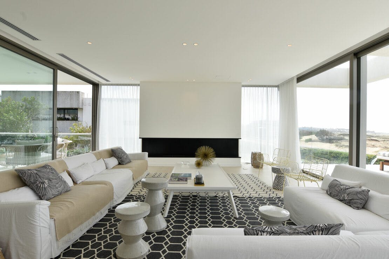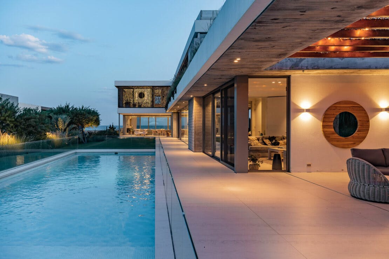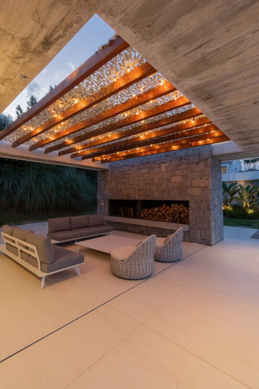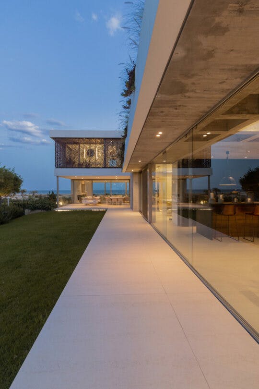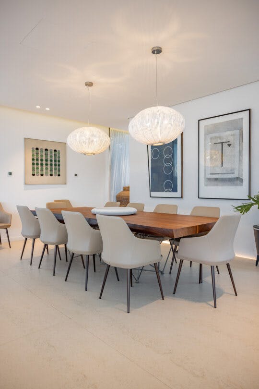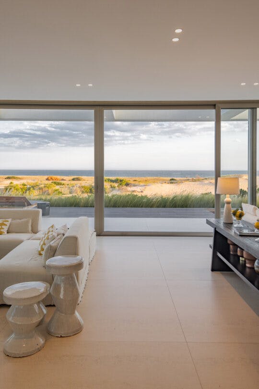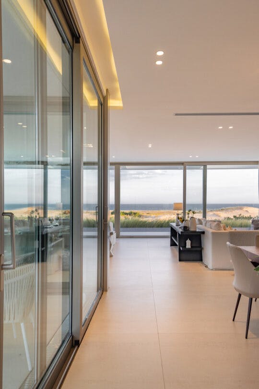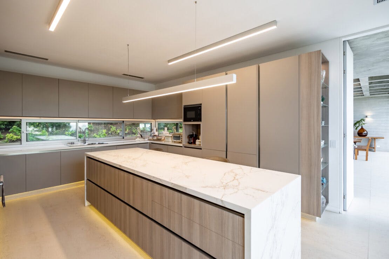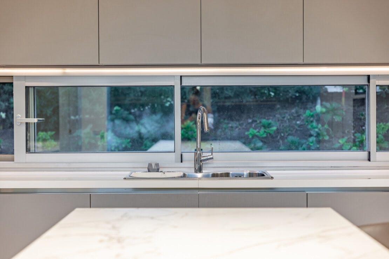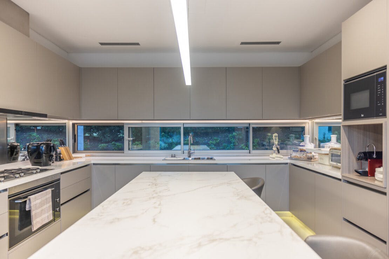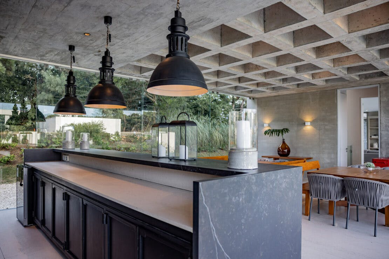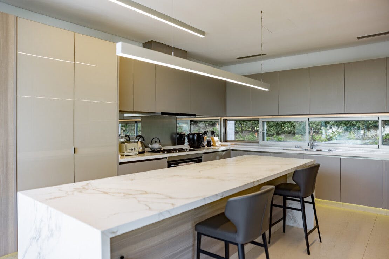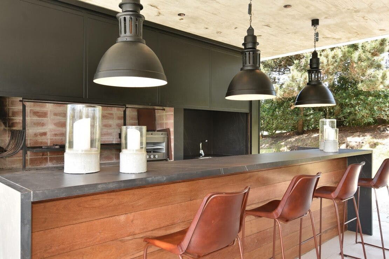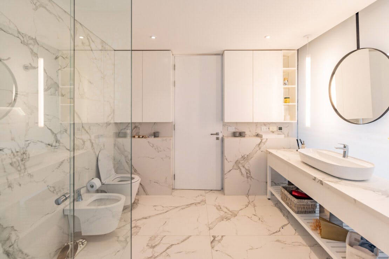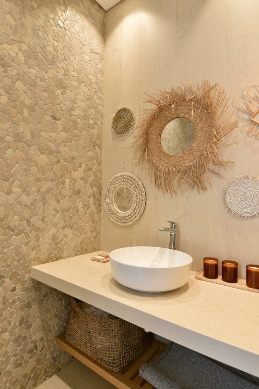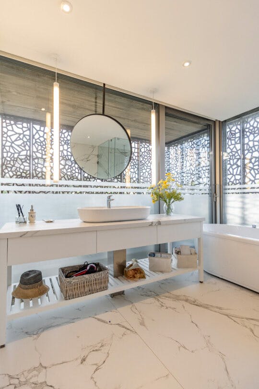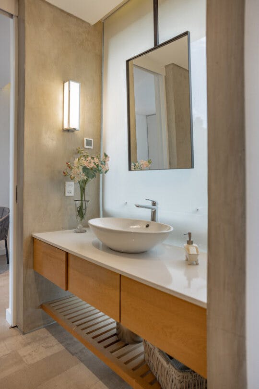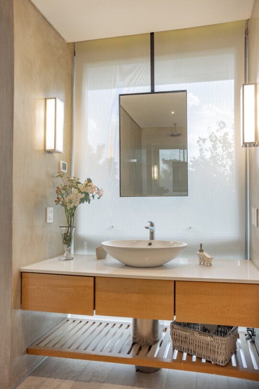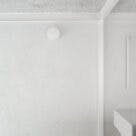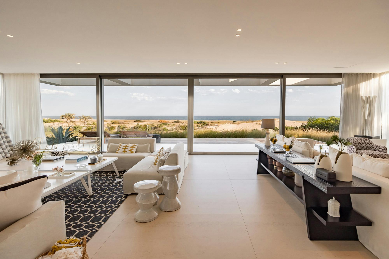
A house with a view of the landscape that strikes the perfect balance between privacy and openness to the outside world
Home » Blog & Events » A house with a view of the landscape that strikes the perfect balance between privacy and openness to the outside world
Top Homes
A house with a view of the landscape that strikes the perfect balance between privacy and openness to the outside world
Matias Casaux Alsina / Cynthia de Winne

Location
Punta del Este (Uruguay)
Manufacturer and distributor
Marmolería Anibal Abbate
Цвят
Danae, Aura, Kelya | White Zeus
Quantity
780 m2
Photography
Sabrina Orr, Pampin and Estudio MCA ARQ
Architecture/Design
Matias Casaux Alsina / Cynthia de Winne
Material
Dekton | Silestone
Application
Flooring, worktop, kitchen island, bartop, bathrooms
End date
2023
Argentine architect Matías Casaux Alsina, at the head of a studio that bears his name, has created this sophisticated yet simple home that stands out for its modern, clean and refined lines. Located in the tourist city of Punta del Este, the surrounding landscape – with the immensity of the ocean as a backdrop – enters the house naturally, almost without asking permission. “The large windows placed between the different planes and volumes not only enrich the visual design, but also connect the interior space with the panoramic views of the ocean and the garden”, explains the architect.
Neutral tones such as white dominate the design, running through large horizontal and vertical planes that intertwine to create ceilings, galleries and stone or concrete volumes. Clean shapes with lots of character in a sober and calm colour palette. However, in addition to its good structure, this house also stands out for its details, such as its intricate latticework. “These are perforated panels that have been meticulously designed to fulfil the dual function of providing privacy in the most intimate spaces and maintaining aesthetic consistency. These panels allow a fluid connection with the outside environment, generating a harmonious interplay between light and shadow that brings dynamism to the space”, he says.
Among the many charms of this house is a swimming pool that is perfect to relax in and enjoy. In view of all this, who wouldn’t want to connect indoors and outdoors to always have the possibility to take a dip?
Dekton Danae, the best partner to create an intimate relationship between inside and out
The choice of materials plays a key role in this particular inside/outside relationship, of which the ultra-compact Dekton Danae is an essential part. “Consistency between inside and outside became a determining factor in the choice of flooring material. It had to meet a number of requirements, such as providing comfort inside – with underfloor heating – and withstanding the harsh weather conditions outside”, says the architect.
In addition to its great strength and versatility, Dekton Danae had another essential feature to give uniformity to the project: colour. “It was essential that the material had a warm colour that harmonised with the architectural whole. We chose Dekton Danae because of its matt texture, which was particularly useful to avoid unwanted reflections from the sun and sky in the interior spaces of the house”, he further says.
Clean, powerful shapes with lots of character for the interior spaces
While it is difficult not to admire the exterior from the large windows that create small landscapes, the more intimate part of this two-storey house, i.e. its interiors, has a lot to pay attention to. “In order to highlight certain spaces, we added some details in Dekton Kelya and Dekton Aura”, says Matías. Inspired by classic marbles, this black and white combination was chosen to create very special atmospheres in the kitchen, the grill area and the bathrooms on the top floor, using it in the form of slight touches.
The wide range of possibilities that Cosentino has to offer led to the use of another of its surfaces in the project, Silestone. “Where we needed a neutral element that did not stand out too much, we turned to the white tones of Silestone White Zeus. This way, we achieved a palette of materials that complements each other perfectly and adapts to the different design needs in every corner of the house”, he says. We no longer know where to look: inside or out?

