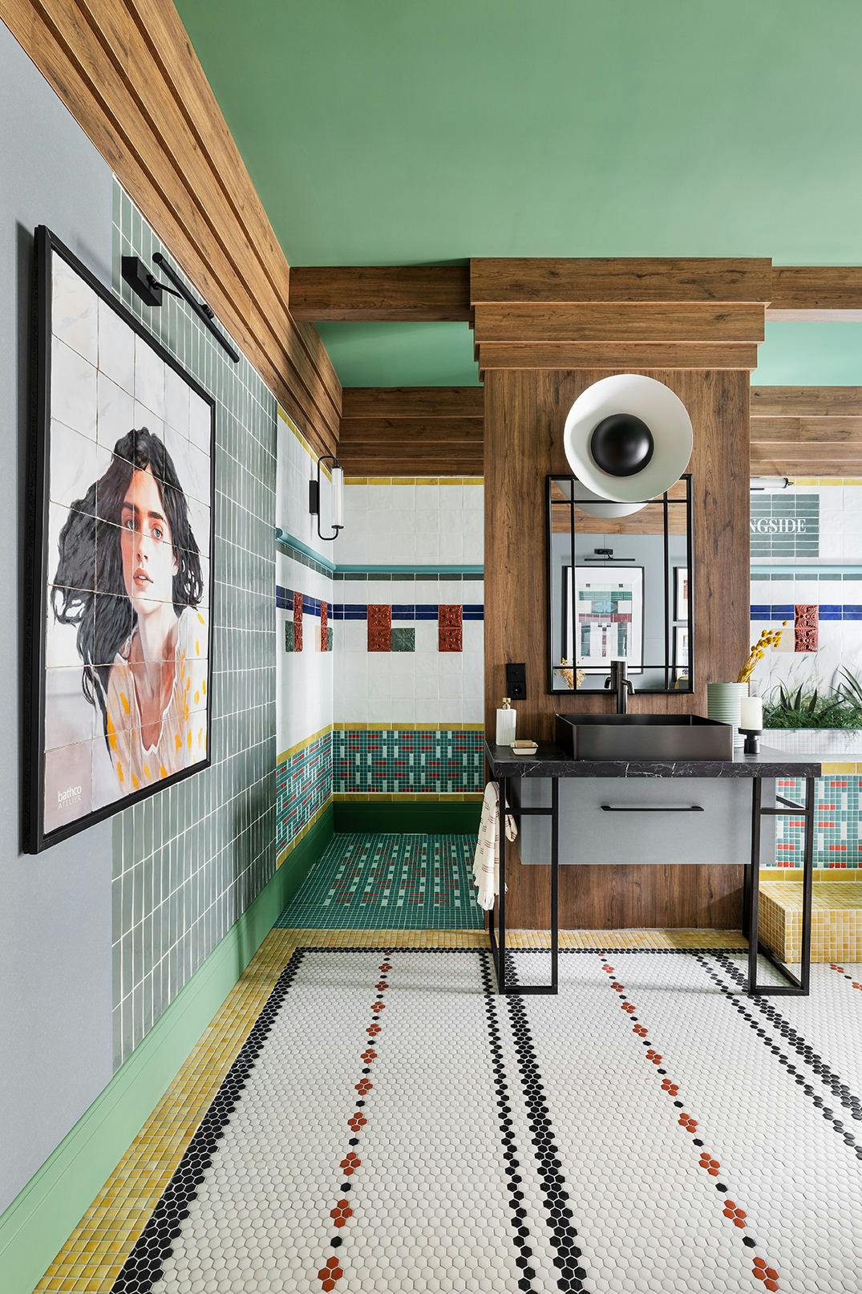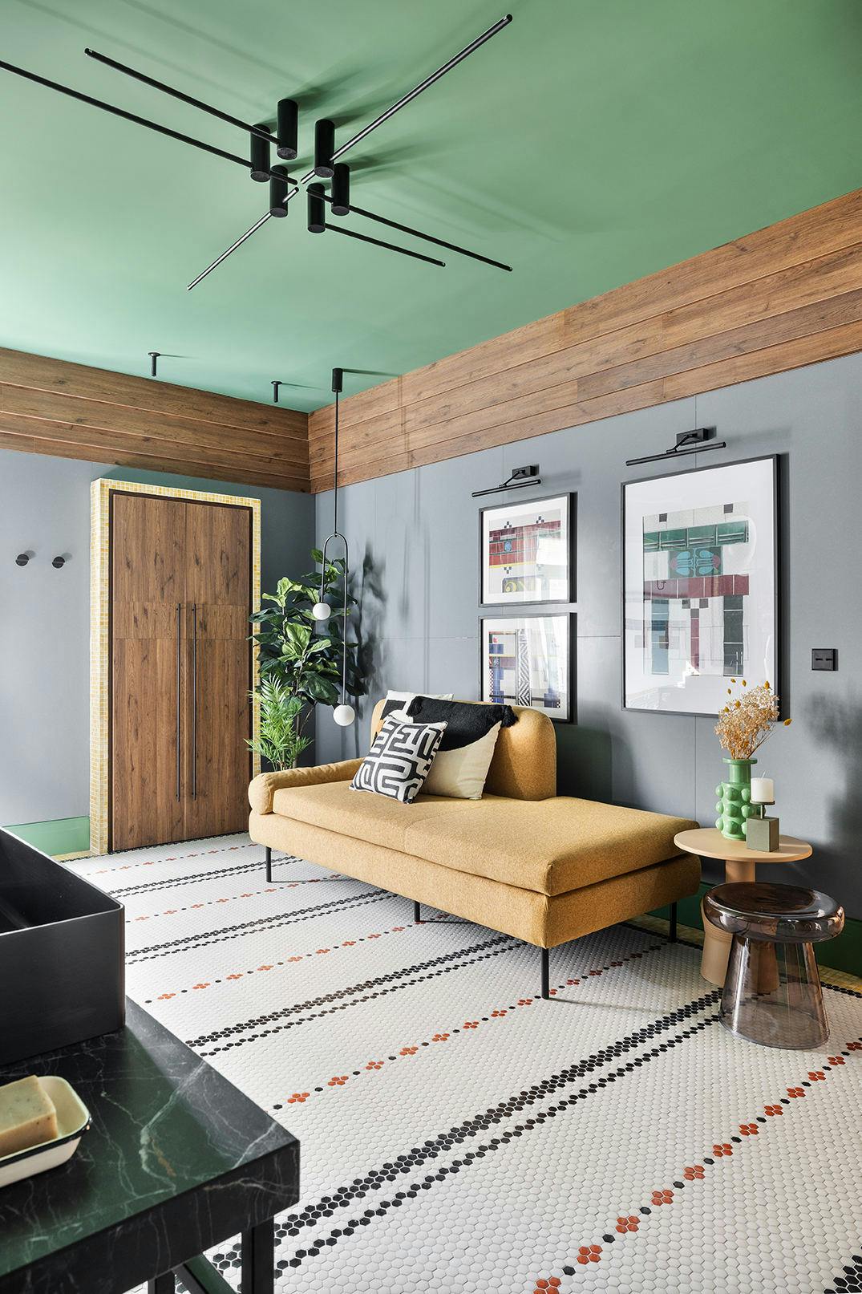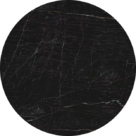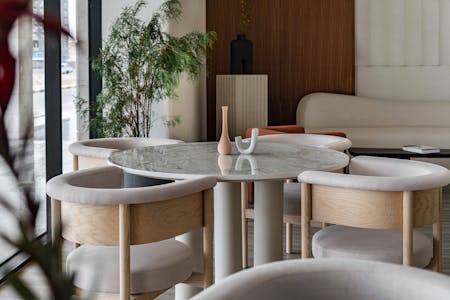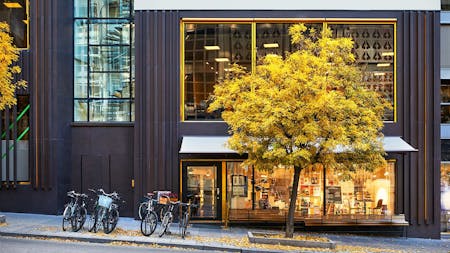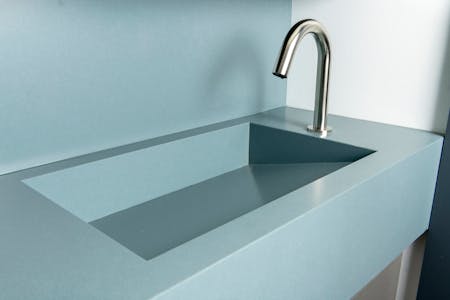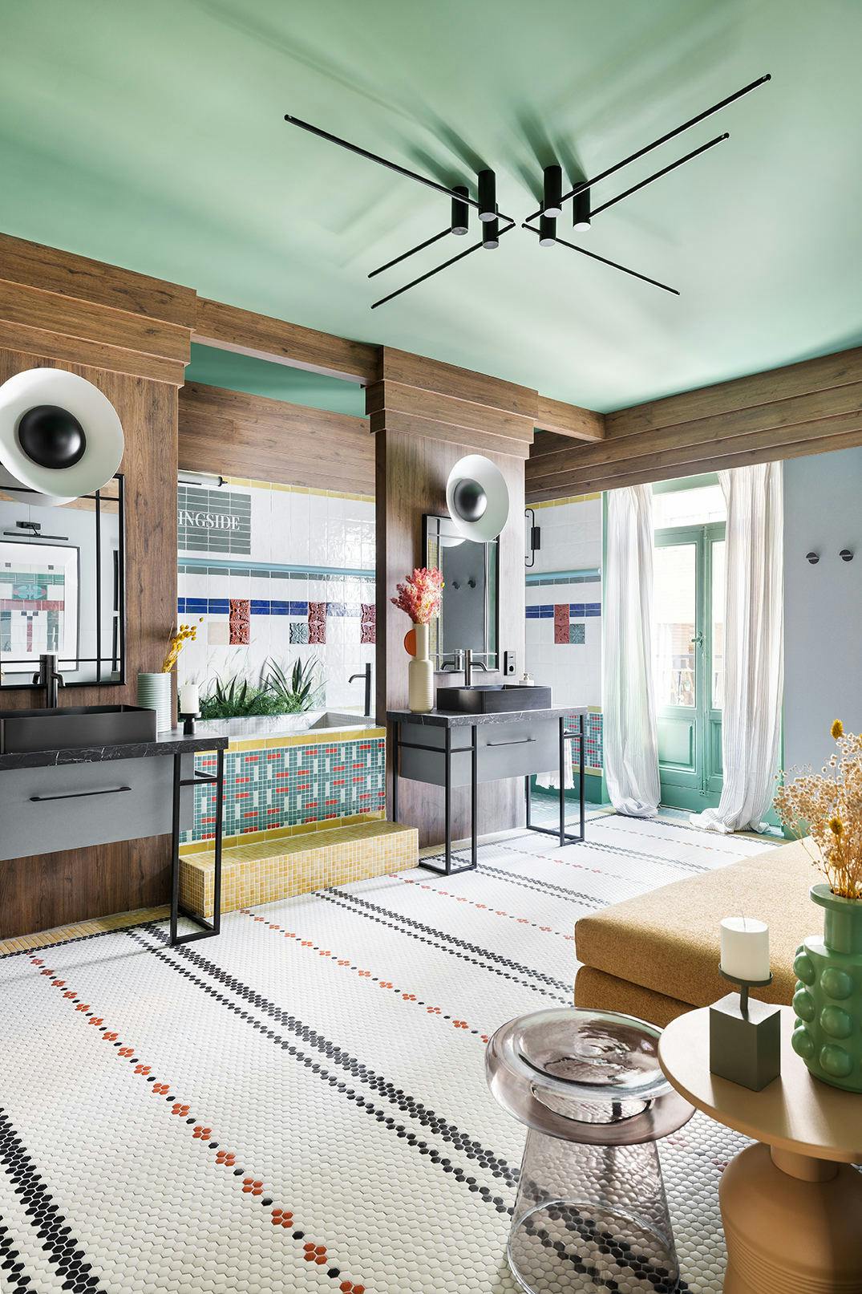
A stylish bathroom, anything but boring
Home » Blog & Events » A stylish bathroom, anything but boring
Top Homes
A stylish bathroom, anything but boring
EGUE Y SETA
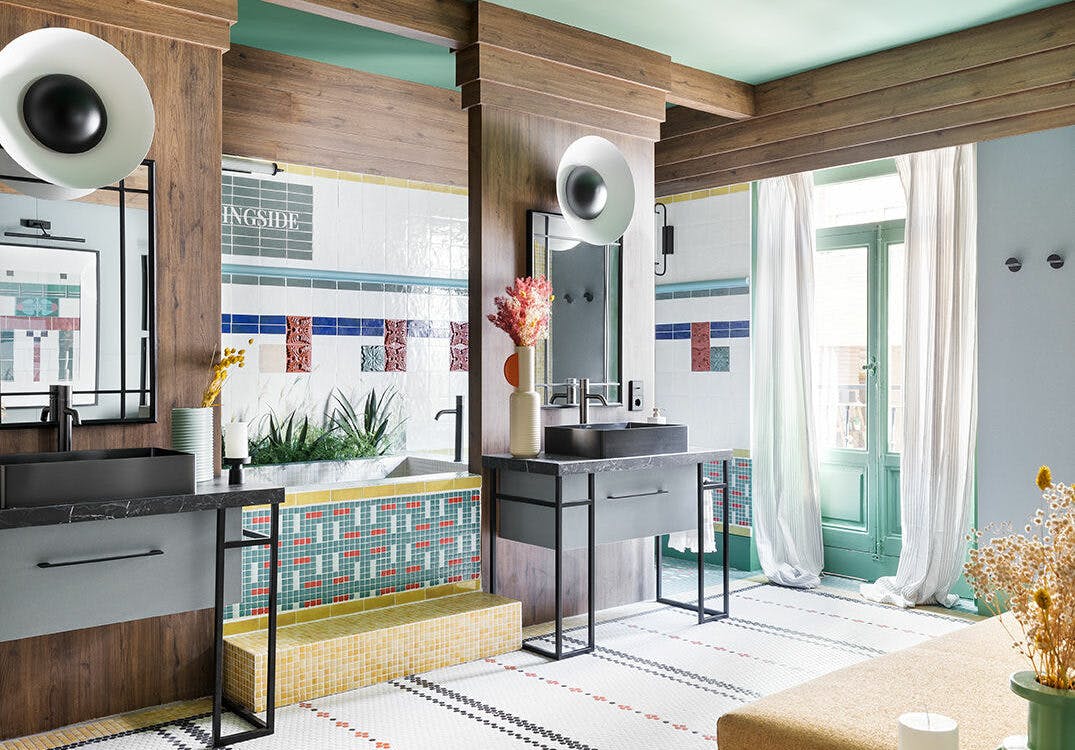
Location
Madrid, Spain, Casa Decor, space 46
Material
Dekton | Silestone
Application
Wall cladding and furniture
Architecture/Design
Daniel Pérez, Felipe Araujo and Diana García from the Egue y Seta studio
Цвят
Somnia | Cala Blue
Thickness
12 mm | 20 mm
The Egue y Seta studio had a clear idea: to design a bathroom that would extend the typical and logical functionality of this space towards a more inclusive concept that allows for personal care in the broadest sense, including not only aesthetic grooming – dressing, make-up and hairstyling – but also shared and family use, as well as rest and relaxation. The result of this self-imposed premise by Daniel Pérez, Felipe Araujo and Diana García from the Egue y Seta studio for the Bathco space at Casa Decor 2023 was more than satisfactory. ‘Upper West Salamanca (The Bathroom Act)’, the title of their design, shows a spacious bathroom of 30 square metres divided into two spaces with very different concepts. Dekton and Silestone help to create a colourful and serene atmosphere
‘In the foreground, right at the entrance, a small dressing room has been recreated, where a divan flanked by two wardrobes invites you to undress, choose your outfit for the day, read or rest, as the case may be. Opposite this space are the washbasins, symmetrically arranged on a pair of false walls that support the mirrors and, between them and to their sides, indicate the access routes to the third, most intimate and humid part of the room, formed by the shower, the bathtub and the toilet, from right to left.
This hybrid space, which could ‘work’ perfectly well even if it were clad from floor to ceiling in white ceramic tiles of any size, has been designed for this occasion and in its place as the social, ensuite or noble room of the house, in terms of the decorative details and the variety of colours and textures used here.
Colours and geometries to suit any environment
With this layout, the colours and geometries that characterise the environments come to the fore. A combination of large-size Silestone Cala Blue in a thickness of 12 mm was chosen for the walls of the dry living and dressing areas. It is a serene green, produced with the exclusive HybriQ+ technology, which makes it possible to preserve the features of Silestone by using 100% renewable electricity, 99% recycled water and up to 20% recycled materials such as glass in the production process. This light colour is also used to line the washbasin drawers and extends to the cornices, doors and walls, which are finished in a soft-grained walnut with few knots, while the skirting boards are Mulemba green and the glass mosaic borders are misty yellow.
The floor is decorated with a double carpet: the first, made of hard, waterproof and coloured mosaic tiles from the Petite collection by Hisbalit, defines the entire available space with its strips of small motifs and red accents; the second, in a softer, kilim-like pattern (Mosaico collection by Kilombo Home), frames the seating area with its colourful shapes and free geometry.
‘The washbasins from Bathco’s Detroit collection in matt black brushed steel sit on top of a sturdy 12 mm Dekton Somnia countertop with a black background and numerous brown and rust-white veins. A design chosen for the elegance and sophistication of the washbasin set that dominates the room, whose front is also made from Dekton Somnia with a 4 mm thick Dekton Slim format.
Rei’s black, metal linear handles attempt to draw lines on the front that are analogous to those that the countertop support, mirror frame and taps as a whole trace on the wooden walls. These, in turn, are bathed in the light from Aromas del Campo’s circular Ross wall lights, which break up the prevailing orthogonal arrangement and give the composition of the elevation a double focus.
A dramatic change
Immediately behind this, and almost as if in a completely different space, the formal discourse changes drastically. It looks like the walls have left their green clothes hanging outside the shower. In the humid and intimate part of the room, this time the small pieces are taken as a premise and clad in a unique and personalised design of different dimensions, reliefs, colours and manufacturers.
‘Hisbalit’s Palm Springs collection clads the floor, as well as the step and the front and side skirts of the bathtub, with a alternating geometric pattern of red, white and green tones that runs along the walls to the height of a decorative skirting board. From here, the eye rests on a uniform grid of ivory-coloured rectangular glazed tiles from WOW Design’s Bejmat collection, until it meets a colourful ceramic border at mid-height, which again combines square pieces with floral reliefs in blue and tan shades with a volumetric Orac Decor fillet strip in lagoon blue. Bathco’s Antequera wall-mounted toilet and Athenas bath and shower taps, Aromas del Campo’s Ison tubular wall lights and Rei’s bathroom accessories provide contrasting accents in black,’ say the designers.
A clear inspiration
‘As part of our inclusive, universal and versatile approach to luxury, and taking advantage of the opportunity offered by Casa Decor to collaborate with Bathco, Cosentino, WOW Design and Hisbalit, we wanted to pay tribute to and recover all the stylistic diversity, timeless dignity and everlasting beauty of the Tenement Tiles (the characteristic tiles that became “famous” at the beginning of the 20th century for decorating the common areas of the old working-class tenements in Manhattan) to clad and give a new standard to this bathroom, which we call Upper West Salamanca,’ say the Egue y Seta studio.

