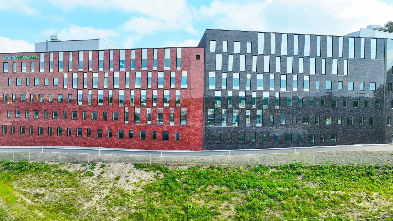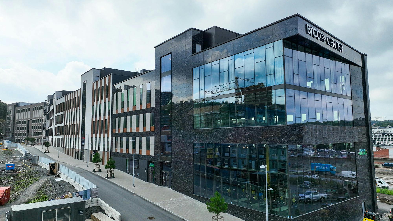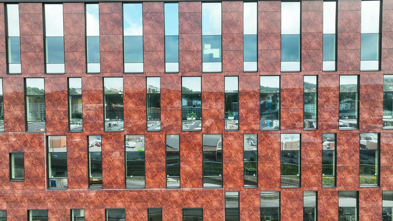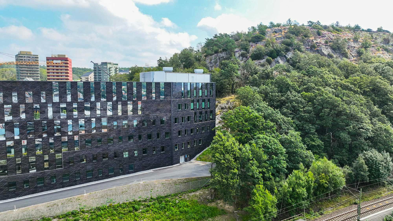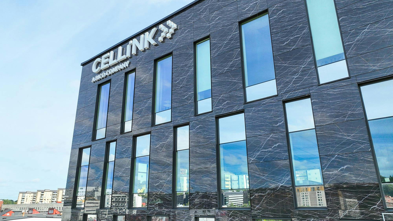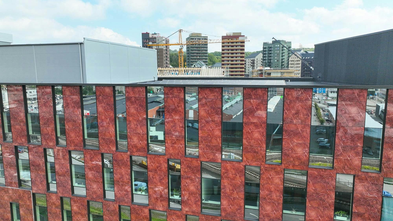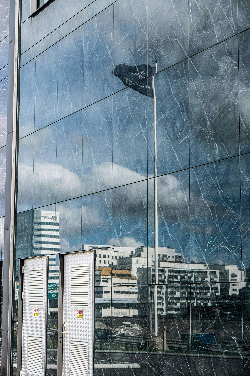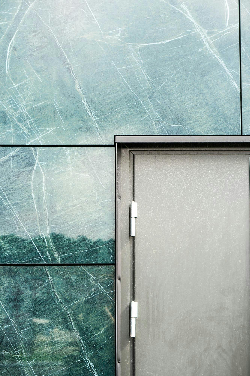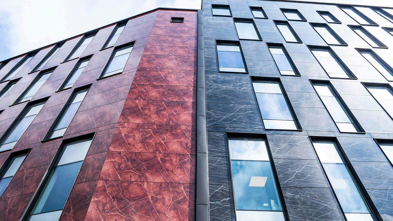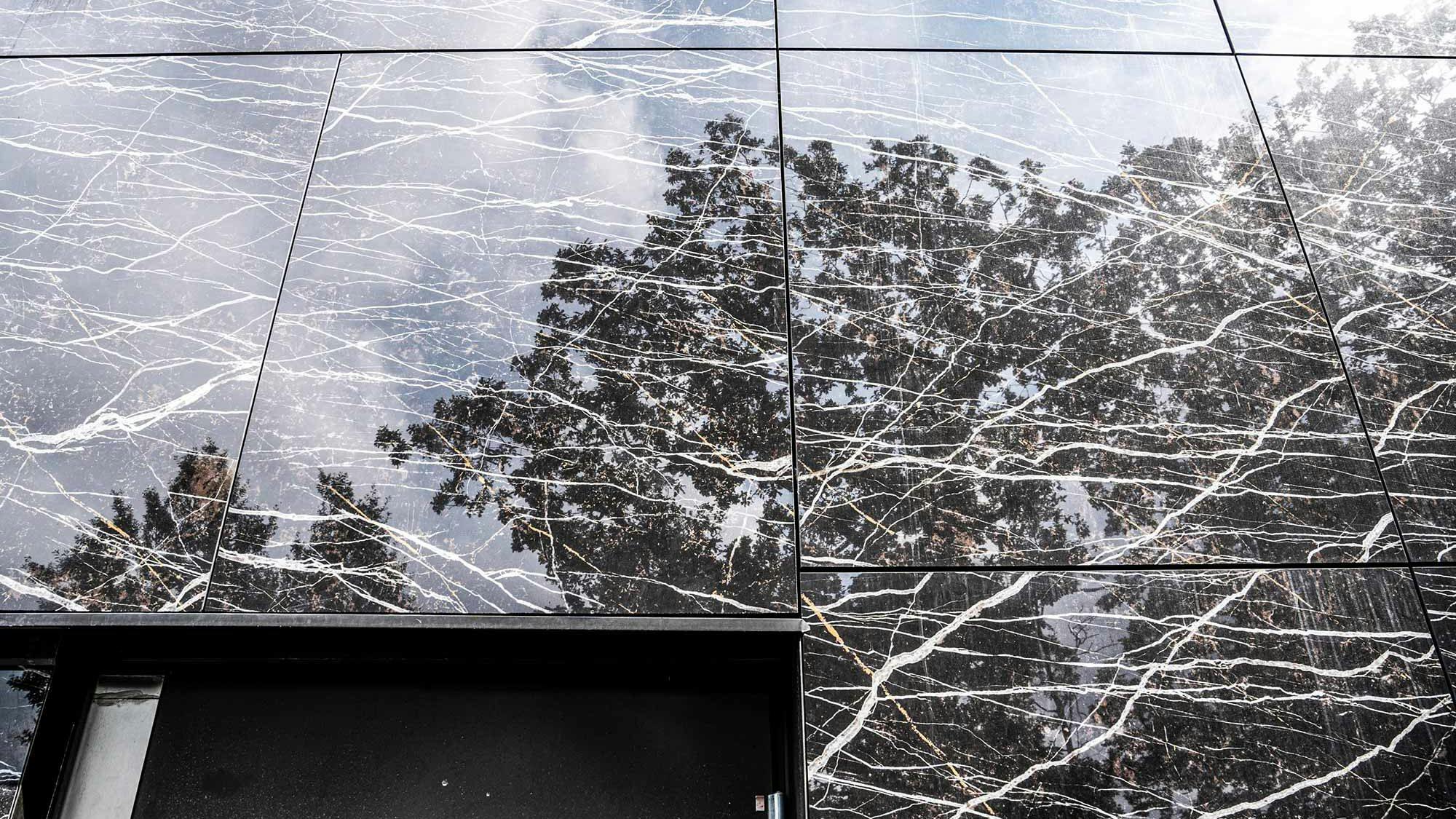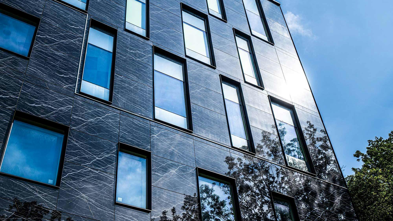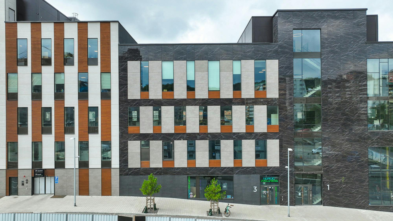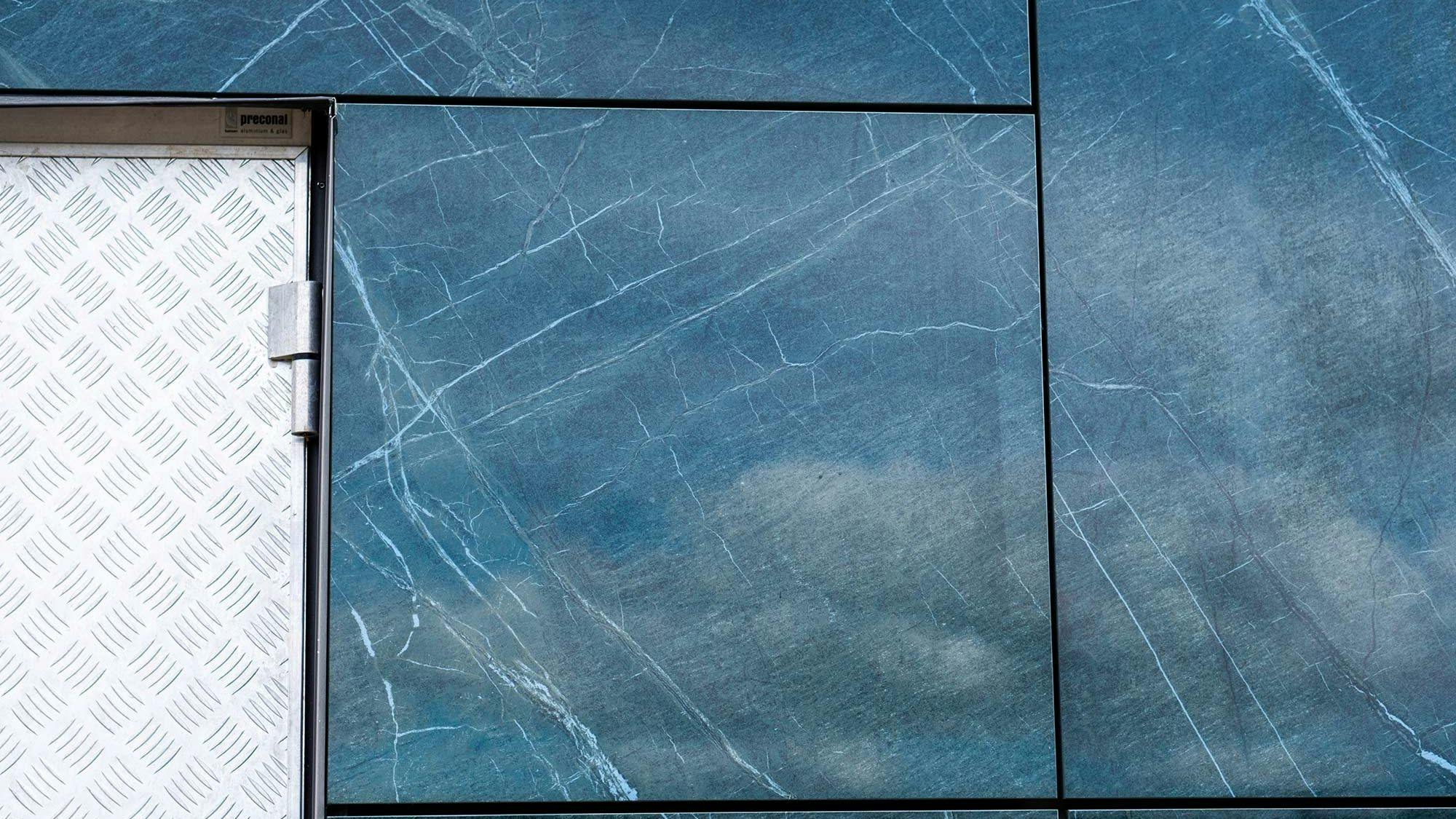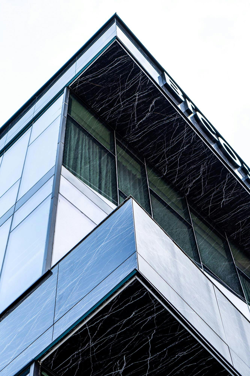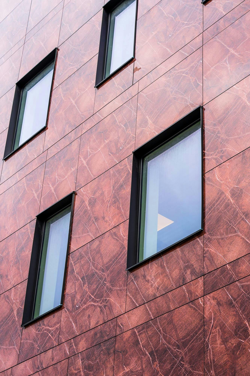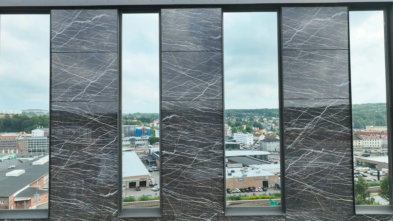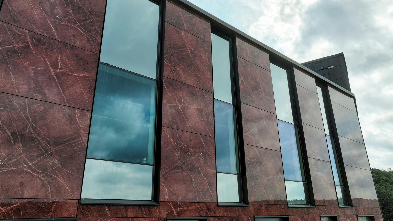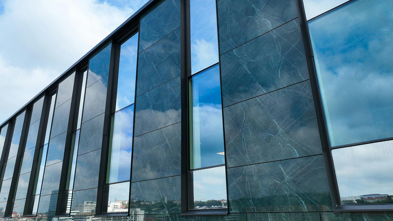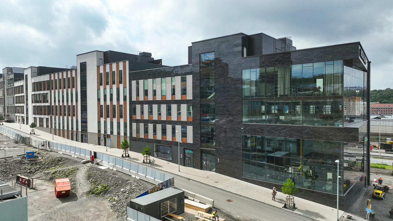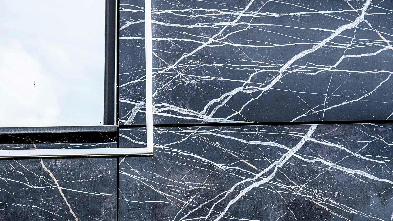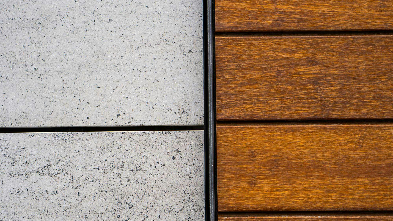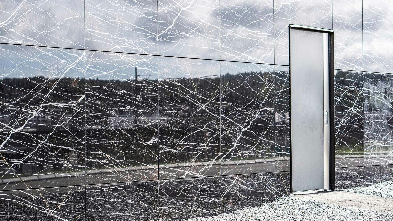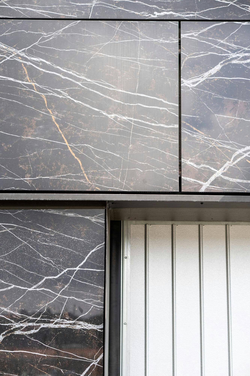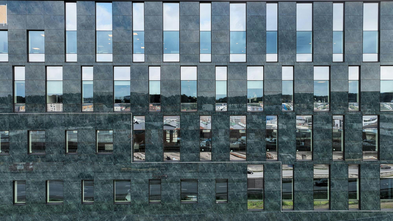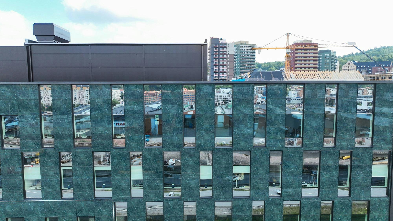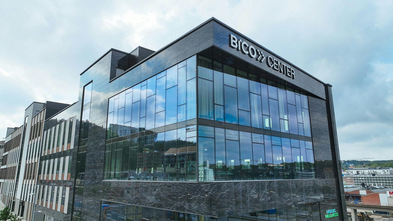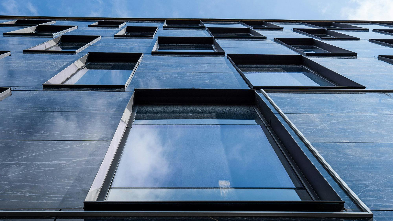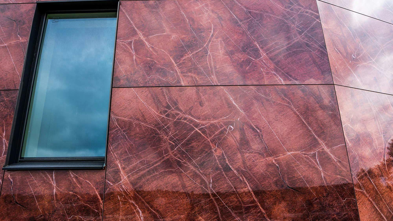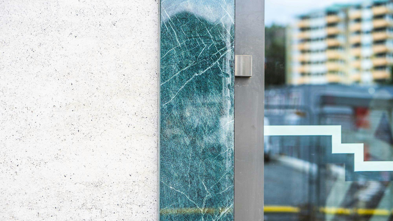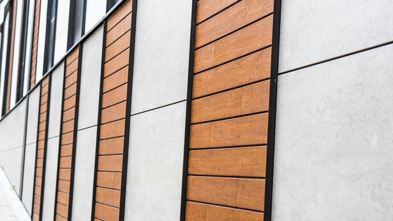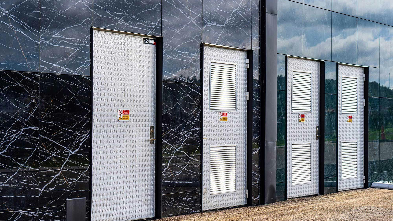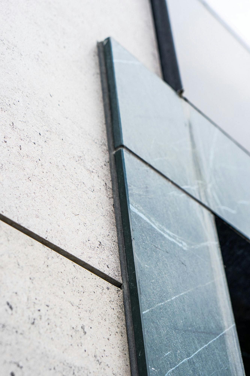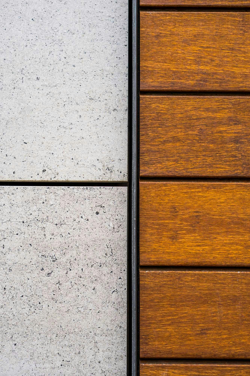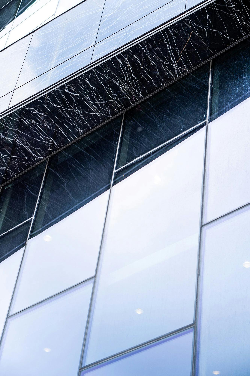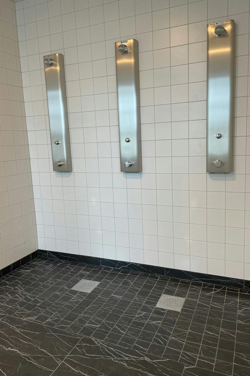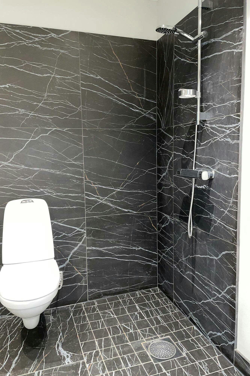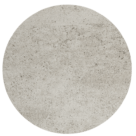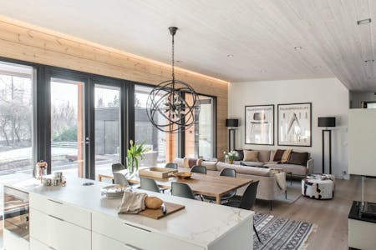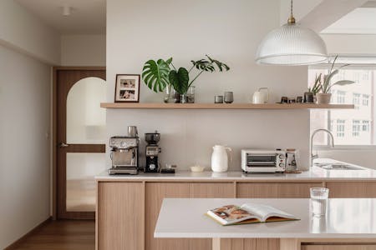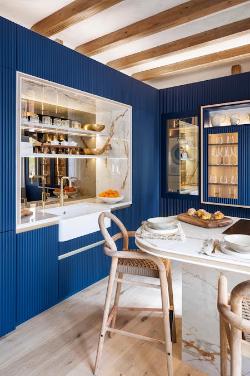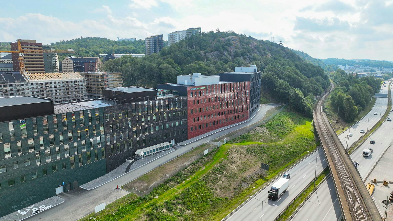
An iconic building featuring Dekton ID inside and out
Home » Blog & Events » An iconic building featuring Dekton ID inside and out
Case Study
An iconic building featuring Dekton ID inside and out
Liljewall Arkitekter
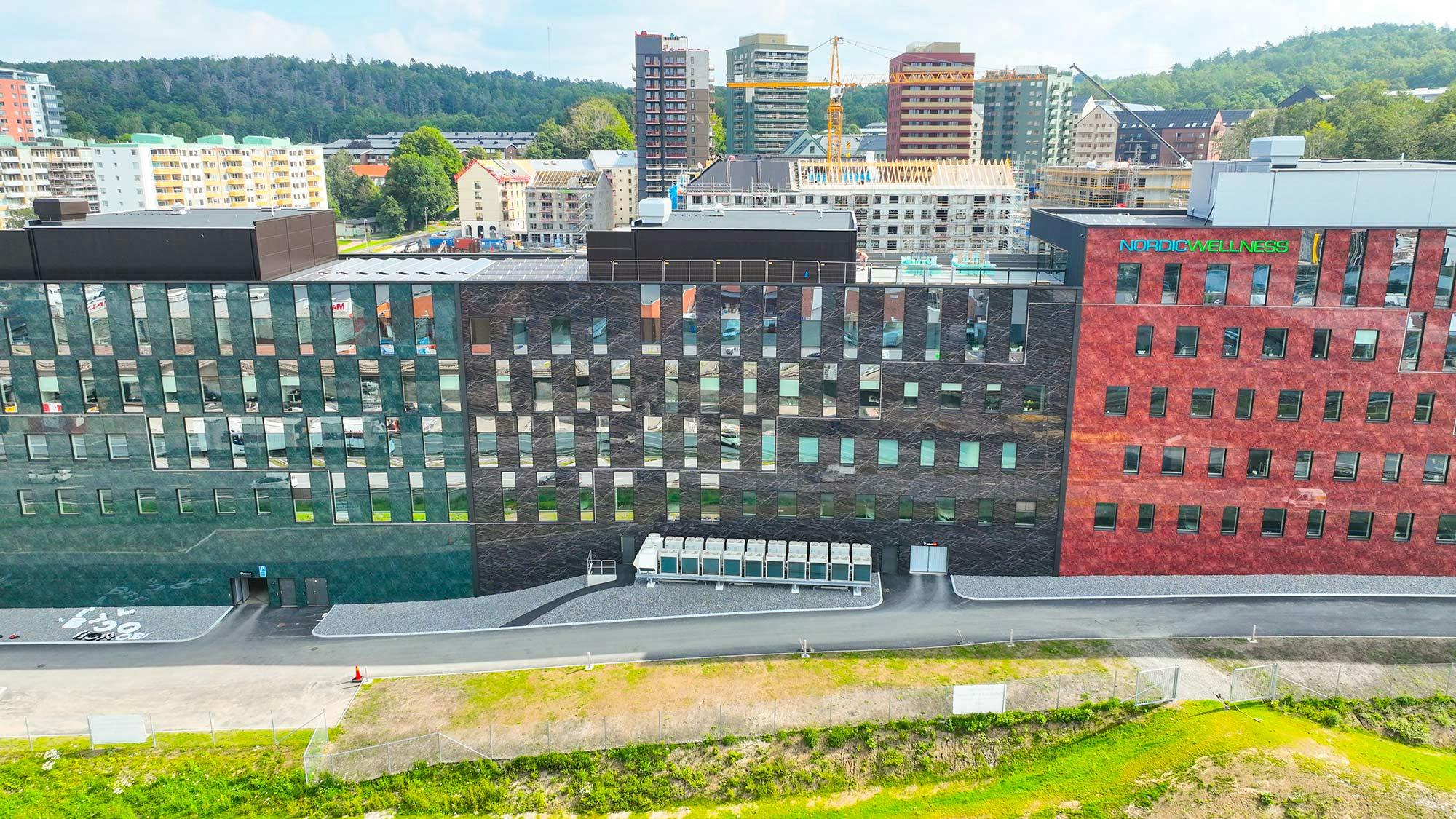
Location
Gothenburg (Sweden)
Architecture/Design
Liljewall Arkitekter
Contractor
BRA Bygg AB
Material
Dekton ID
Application
Ventilated façade, flooring, wall cladding, lobbies, lifts
Thickness
12 mm
Photography
NRS studios
Developer
Wallenstam AB
Монтажник
Stone producer Kungälvs Natursten
Цвят
Dekton Wallenstam Black Marble, Red Marble and Green Marble, Dekton Bromo and Keon
End date
2021
Quantity
12,000 m2
Teamwork for an iconic building
A striking office building in the new residential area of Kallebäcks Terrasser in Gothenburg, Sweden, has changed the landscape along the E6 motorway with its contemporary Dekton façade. Named Entré Kallebäck, this new building literally serves as the entrance to the new residential area and has been created with the aim of becoming a landmark design. Conceived to house flexible workplaces, a gym with panoramic views and parking spaces for bicycles and cars, this spectacular building also acts as an acoustic barrier protecting the residential area from the noise and pollution of the nearby motorway.
In order to provide an inspiring office rental centre for employees, the developer Wallenstam, which operates in Stockholm and Gothenburg, entered into a partnership agreement with BRA Bygg AB, the contractor. When the architecture studio Liljewall Arkitekter appeared on the scene, the project already existed, but they revised the plan and established the overall design principles. Throughout the process, the client, architects, suppliers and contractor have been involved from the beginning, resulting in a consensus and understanding of each other’s disciplines to make the right decisions from the start. The collaboration with the Cosentino team and the fitter Kungälvs Natursten has been key to the development of the Dekton material employed in the project.
A sturdy façade
Terraces (‘Terrasser’) are a concept that is developed throughout this area, through the different buildings and blocks and their different heights. Against this background, the Entré Kallebäck building, some 250 metres long and 20 metres high, has been built as an extension of the mountain. It functions as a wall or barrier in front of the E6, a road on which dangerous goods are transported, thus limiting the type of buildings that can be erected in the immediate vicinity.
The risk of explosion demanded a particularly strong western façade and Dekton met the necessary criteria, such as stain resistance, durability and, above all, scratch resistance, which extends the life of the material. In addition, the versatility of formats and thicknesses makes design and installation as simple as possible.
High-performance façade system
The fixing system of this façade is the highest performance fixing system that can be used with Dekton. A hidden mechanical fixing system (DKT1) incorporating hidden drill holes in the back of the Dekton panel to which hangers are attached, allowing the pieces to be adjusted and secured in their final position. These hangers are attached to horizontal rails which, in turn, are fixed to a system of vertical profiles.
This system is certified to the European standard ETA 14/0413 for thicknesses of 12 and 20 mm including Keil anchorage. In this project, the system supplier prepared all installation drawings and supporting calculations for the façade solution. Furthermore, Dekton allows for 5 mm joints between pieces, thus achieving a great visual continuity in this iconic façade.
An array of colours and materials
Another distinctive feature of the building is that most of the people who see the building are drivers on the E6 and only for a very short time. So to make it eye-catching, it was necessary to create a design that would quickly attract their attention. The unique and striking aesthetics were achieved with Dekton colours specifically designed for this project, namely Dekton Wallenstam Black, Green and Red. This colour range draws its inspiration from the native granites of Bohuslän. Additionally, polished marble finishes in the corresponding colours of the granite have been added to the façade design to give it a more exclusive touch. The windows appear larger with the help of the façade glass, forming a playful wavy pattern that reflects the traffic flow on the road. Along the E6 motorway, the façade becomes a shop window that changes its colour with a strip of light symbolising the various terraces in the surrounding area.
The inner façade, facing the residential streets to the east, shows a completely different pace to the E6 road. Most passers-by and cyclists have more time to observe the building, which is why the studio developed a façade with more details and materials, such as light grey Dekton Keon in combination with Dekton Bromo. Here, the architects have been free to add a wider range of colours with other materials such as wood, fibre cement, stone and metal, adapted to a more leisurely pace. The grey cement look of Dekton Keon interacts nicely with the wooden features and a beautiful effect is achieved with the Dekton Wallenstam Black Marble around the lobbies.
Flexible and modern offices
The office building is of different heights, following the terraces in the area. The uppermost part consists of six floors above ground. Inside, the design of the premises is based on the new mobile way of working, with the possibility of both open activity-based solutions and individual workstations. In addition to offices, the building boasts a large gym with panoramic views, a garage and parking spaces for both bicycles and cars.
In terms of sustainability, it is planned to install solar panels on the roofs to produce local energy. In keeping with this, the three Dekton ID colours have also been used in the interior to minimise and optimise the use of materials and reduce the environmental impact of the building. Stairwells, lifts, lobbies and bathroom floors are some of the places where Dekton has been applied.
Thanks to the large windows, the office workspaces are filled with natural light, offering an atmosphere that invites you to enjoy, be inspired and basically work in a welcoming environment.
‘The Kallebäck office building will be a landmark building for the new residential area. Our aim is that those who rent the offices will be proud and inspired to sit in such a unique space with reliable materials.’
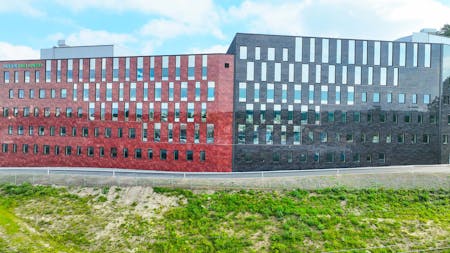
Markus Bergerheim
Liljewall Arkitekter

