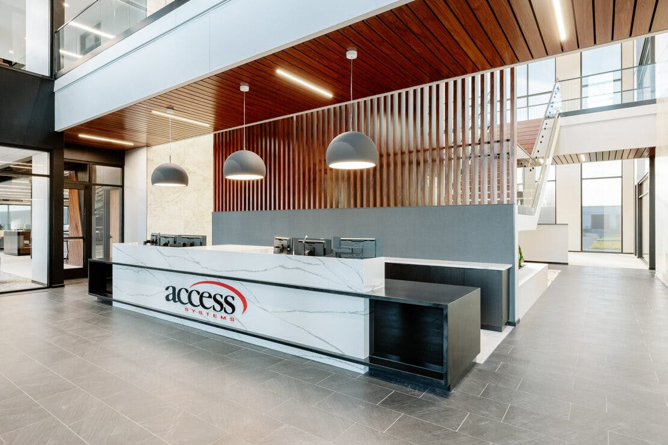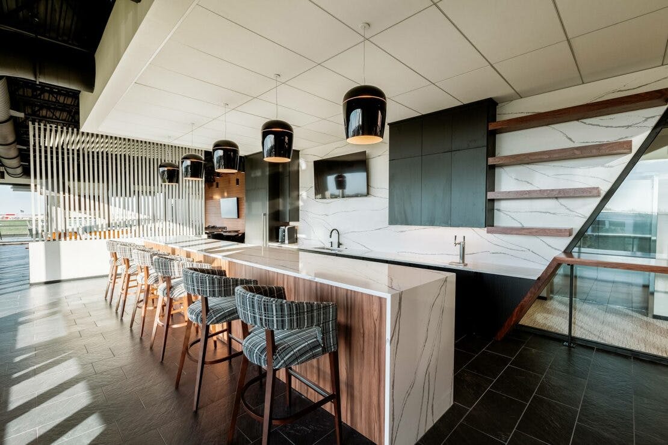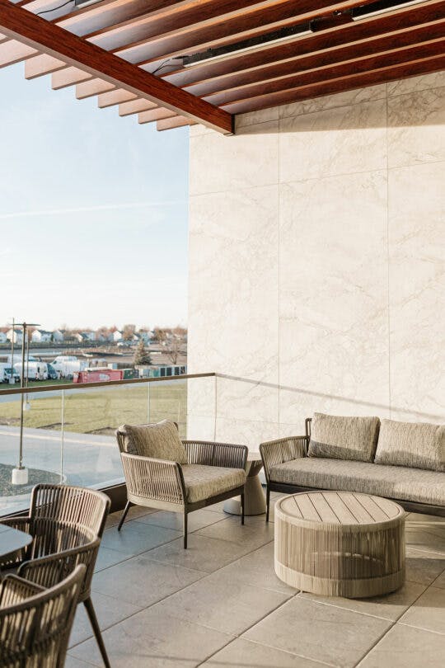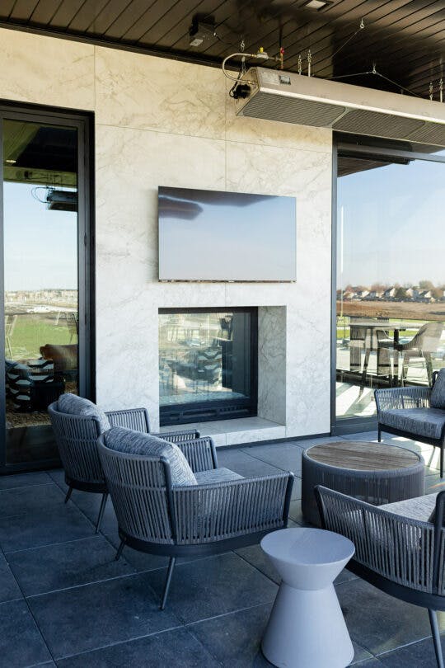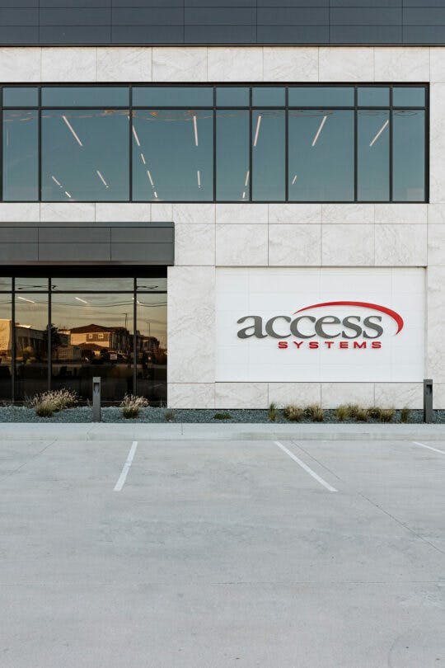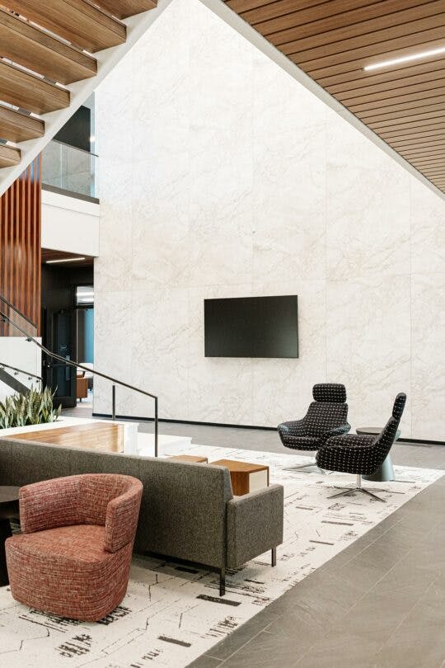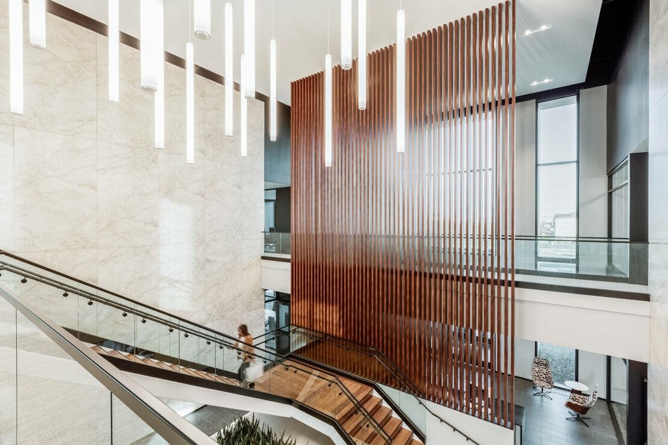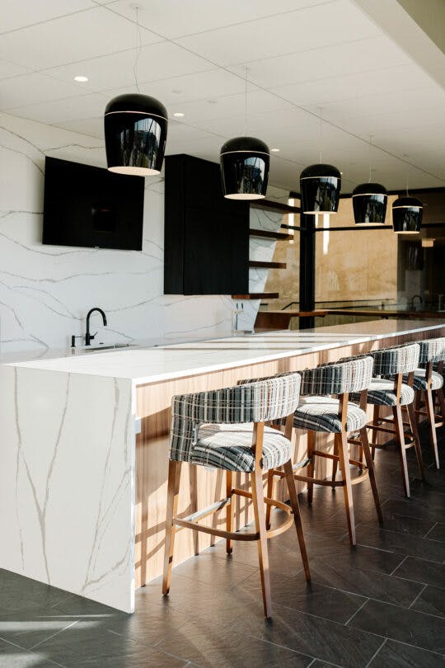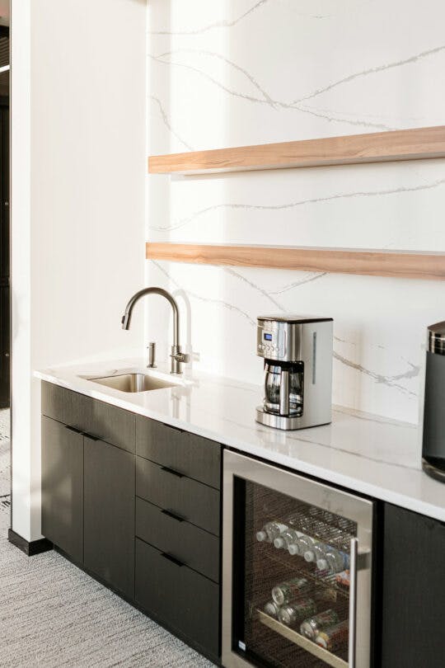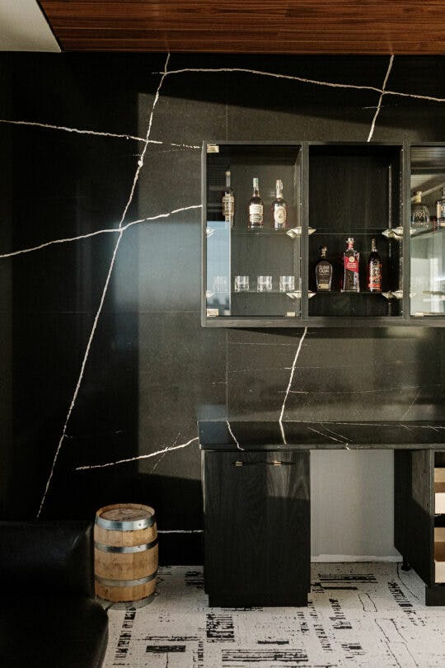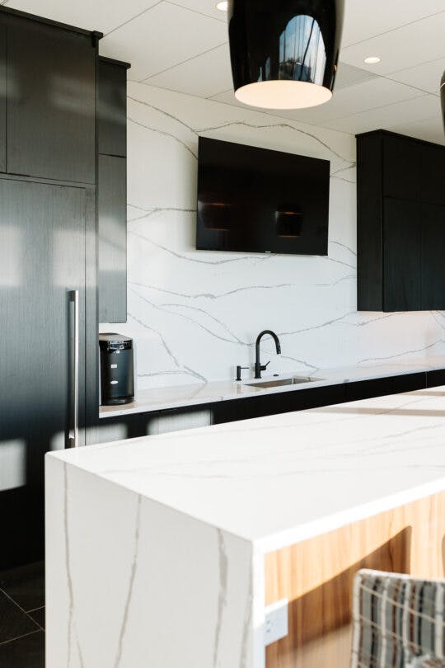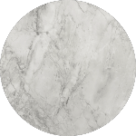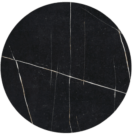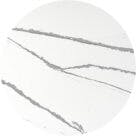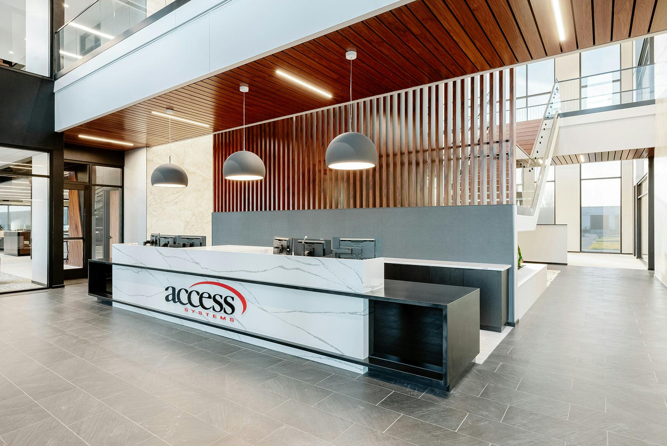
Dekton and Silestone Offer High-End Finishes to the Access Systems Headquarters
Home » Blog & Events » Dekton and Silestone Offer High-End Finishes to the Access Systems Headquarters
Case Study
Dekton and Silestone Offer High-End Finishes to the Access Systems Headquarters
CKF
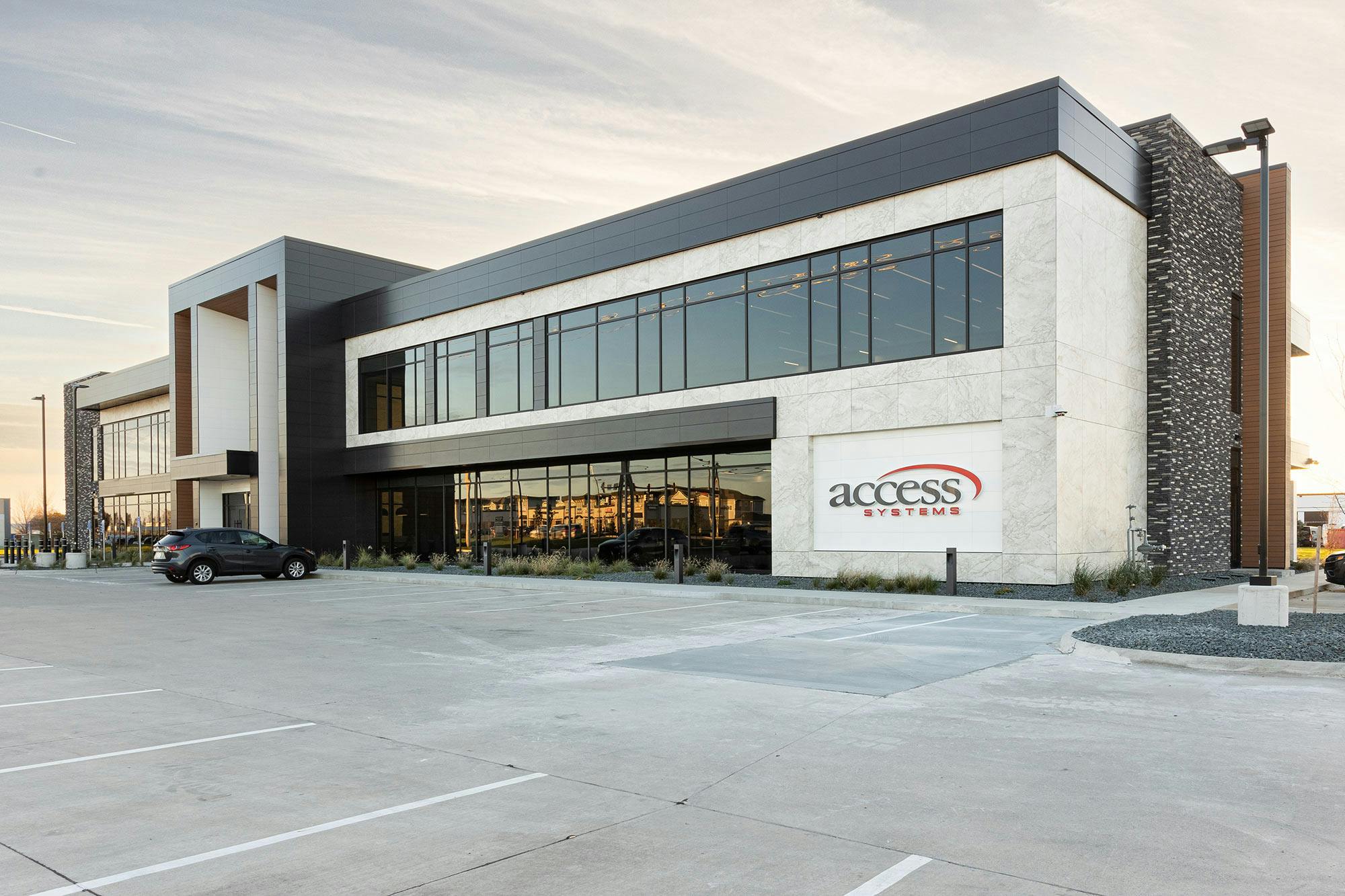
Location
Waukee, Iowa (USA)
Architecture/Design
Josh Ridgely, Downing Construction, Inc.
Цвят
Portum, Zenith | Et. Noir, Et. Bella
End date
2023
Fabricator/Installer
CKF
Material
Dekton | Silestone
Aplication
Facade, wall cladding, countertops, backsplash, reception desk, fireplace, stair
Photography
Emma Morem
The new Access Systems, Inc. headquarters sits along a well-traveled road and is a landmark in the city of Waukee, Iowa. Surrounded by several newly built offices, Access Systems was looking for a structure that stood out, and they did just that by incorporating high-end finishes into the design.
Downing Construction, a design/build firm, contacted CKF about this new project, and after several collaboration meetings, the final design and layout were complete and the project was ready to go from blueprint to reality. To give the building a true ‘wow’ factor, Dekton was named the surfacing solution of choice. The versatile material is available in dozens of stunning designs and was used in several interior and exterior applications throughout the complex.
The marble-inspired Dekton Portum color can be seen on the facade which is fixed to the building’s exterior using the Rainscreen Undercut Anchor System, which allows for a seamless look. Access Systems also needed a strong and resistant facade to stand up to the inclement Iowa weather with minimal maintenance and without fading, degrading, or losing its technical properties.
In the middle of the building sits a massive atrium with two walls finished in Dekton Portum from floor to ceiling. The same color is used vertically in the exterior and interior to create visual harmony and seamless indoor/outdoor flow. The striking Portum wall is accompanied by a stair platform wrapped in Dekton Zenith, a durable solution for areas with high foot traffic.
On the interior of the building, you will find additional Cosentino surfaces that add value and design. Silestone countertops and backsplashes in the shades Et. Noir and Et. Bella can be seen in the employee break rooms and reception desk, adding luxurious finishes that will stand the test of time.
Cosentino’s partner, CKF, provided and installed the finishes, which complemented each other to create a beautiful and seamless design from the inside out.

