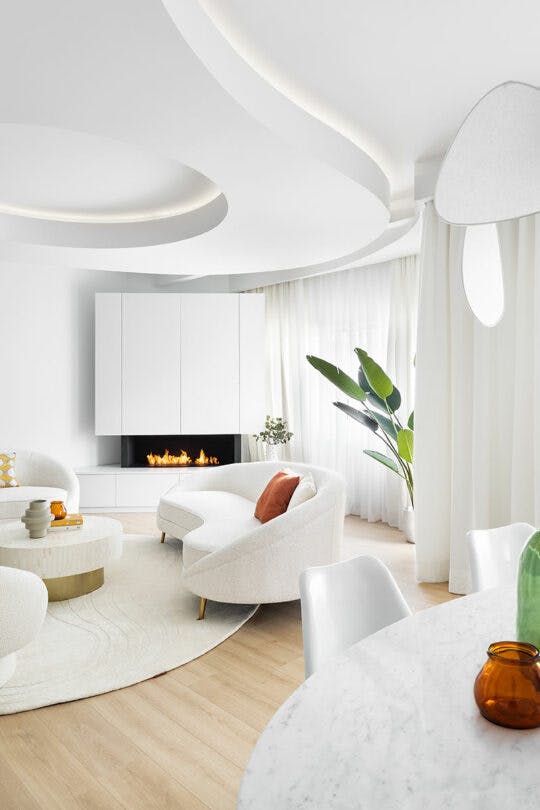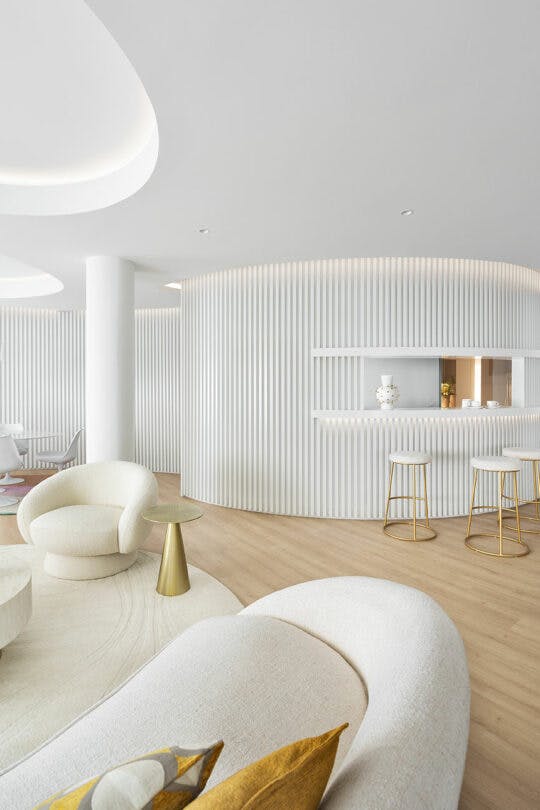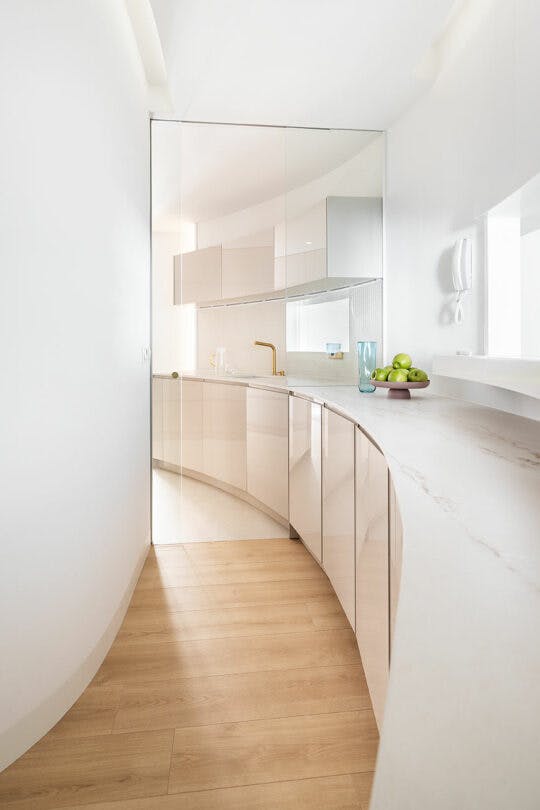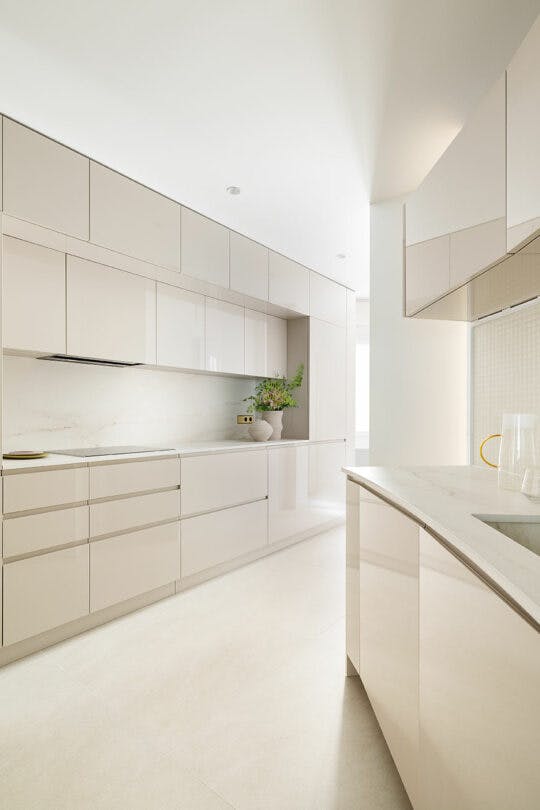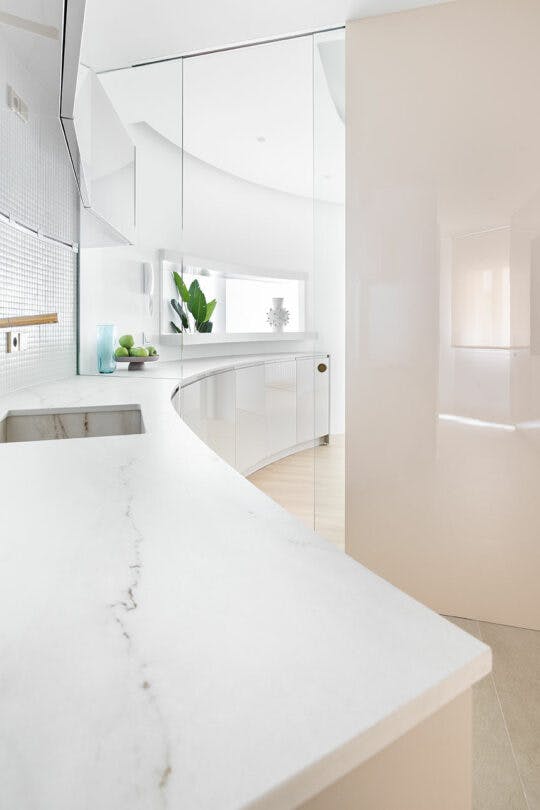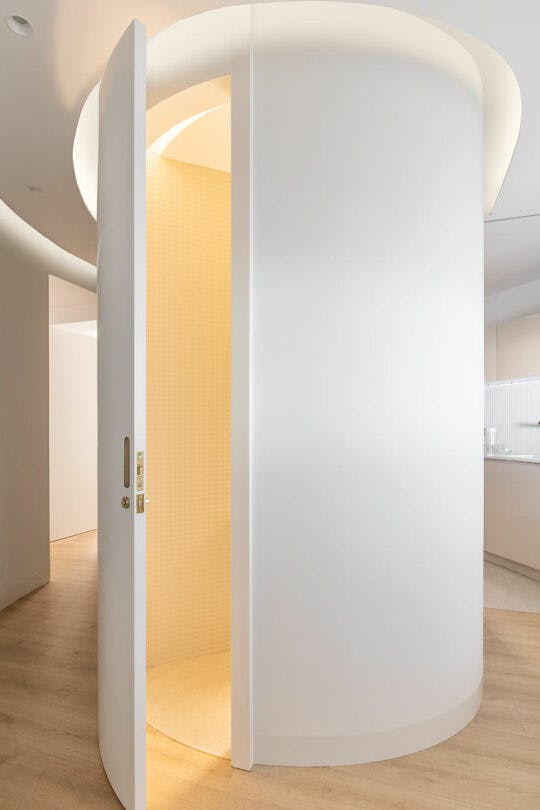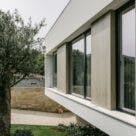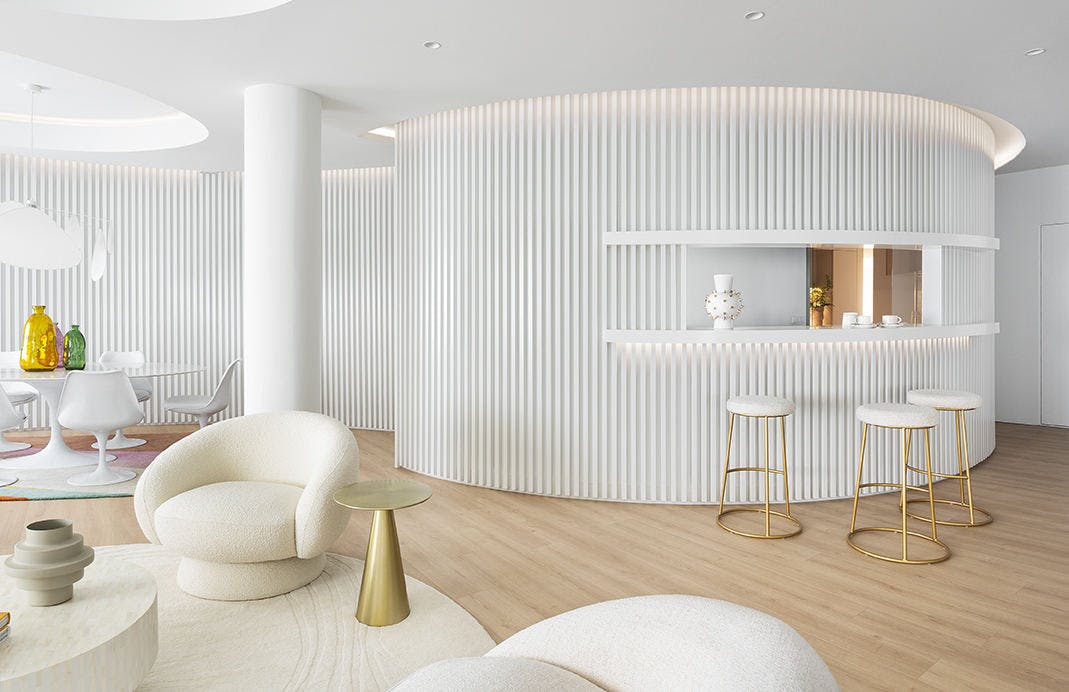
Dekton for the curved lines of this bold Madrid flat
Home » Blog & Events » Dekton for the curved lines of this bold Madrid flat
Top Homes
Dekton for the curved lines of this bold Madrid flat
Héctor Ruiz Velázquez

Location
Madrid (Spain)
Material
DEKTON
Aplication
Kitchen worktops and front
End date
2023
Architecture/Design
Héctor Ruiz Velázquez
Цвят
Rem
Thickness
12 mm
A “bold, demanding and creative” design. These are the words used by architect Héctor Ruiz Velázquez to describe the project that has transformed a compartmentalised flat on Ortega y Gasset street, in Madrid’s Salamanca neighbourhood, into an ode to curves, Scandinavian style and organic, sinuous forms. “The owner, a businessman who loves living in the city centre, was looking for a home that was designed without boundaries and where the different spaces were all connected,” explains the architect.
The interior architecture of the project was a great challenge that demanded both creativity and quality materials to match the project. It also had “to offer functionality and practicality to its inhabitants, while at the same time moving visitors in terms of aesthetics.” And in the end, it was the curves and versatility of Dekton that won the day.
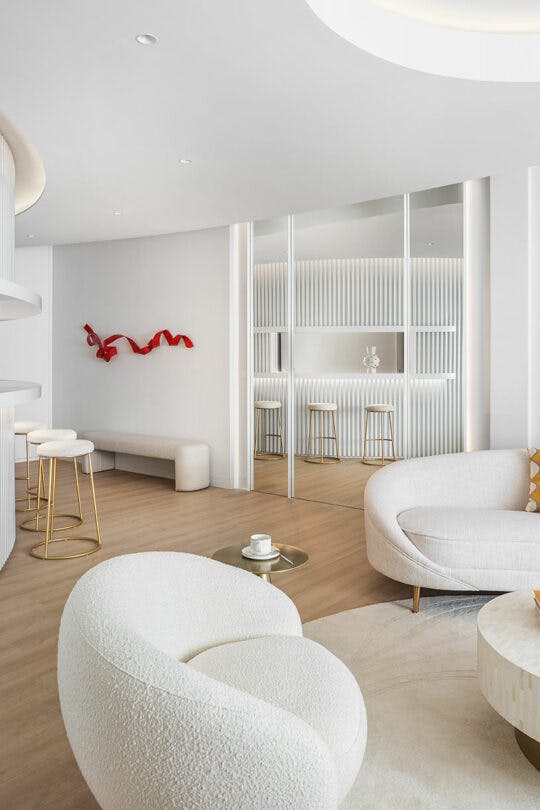
A circular design
“The interior of the flat features a circular design, with the entire space expanding from the central point where the kitchen is located and connecting the different areas. The curvature of the whole helps to connect the different spaces and avoids the traditional divisions of old flats,” the studio further says. “It has a Nordic style, with white and cream dominating the furniture, fabrics, walls and ceiling. A few touches of gold and minimal accents in different colours, together with the wooden floor, are used for contrast. Its organic design makes it welcoming and brings a strong sense of peace.”
In every sense, the kitchen is the heart of this home. The beginning of the journey. So it had to be groundbreaking, unique and a statement of intent that made it clear from the first moment what visitors could expect from the rest of the house. Hence its curved design, with a curved worktop “in keeping with the interior design of the whole flat. So we needed a material that could meet all our expectations, and we came across Dekton Rem, a surface with a white background crossed by soft brown and grey veins with touches of gold,” says the architect.
Dekton Rem was also the material of choice for the second worktop – this one with a straight design – and the small bar top that connects the kitchen to the living room. The result is a very unique space full of contrasting geometries. “We chose Dekton surfaces for this project because they were up to the challenge of the intervention,” concludes Héctor Ruiz Velázquez.

