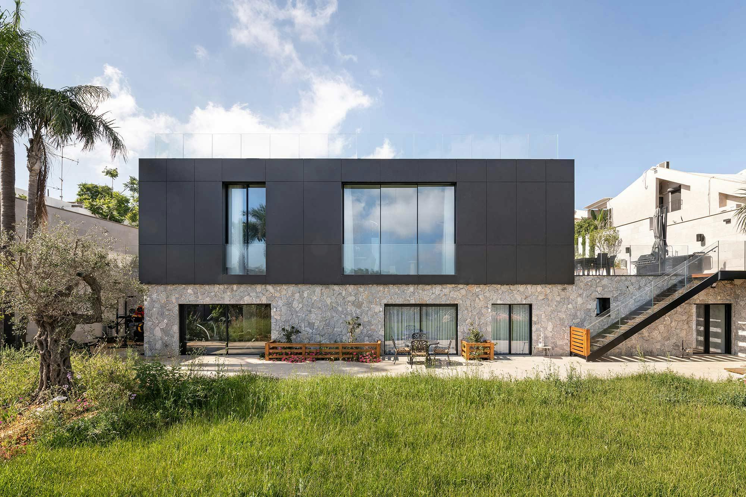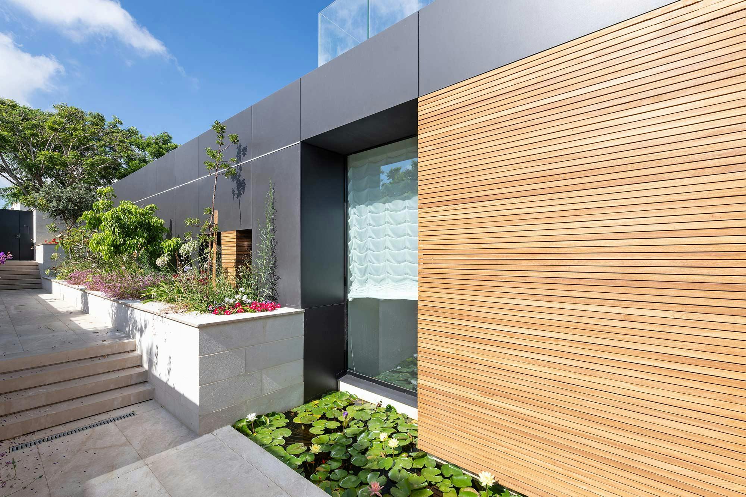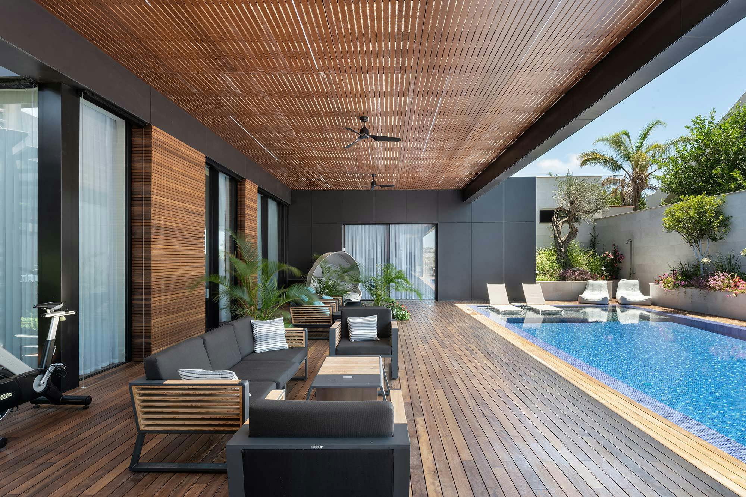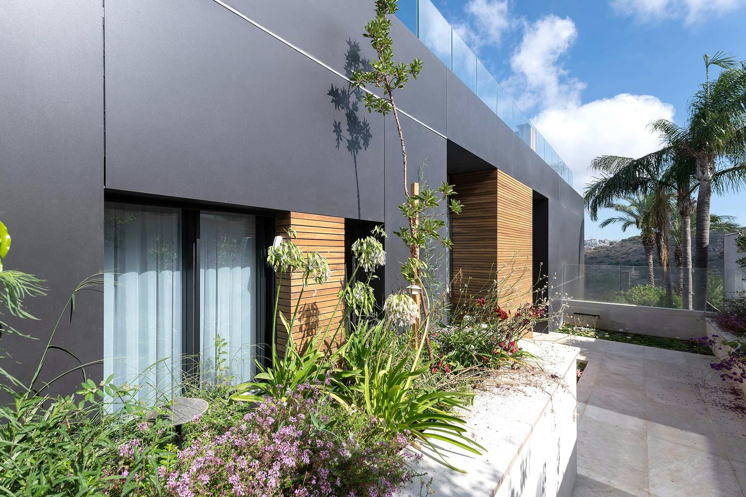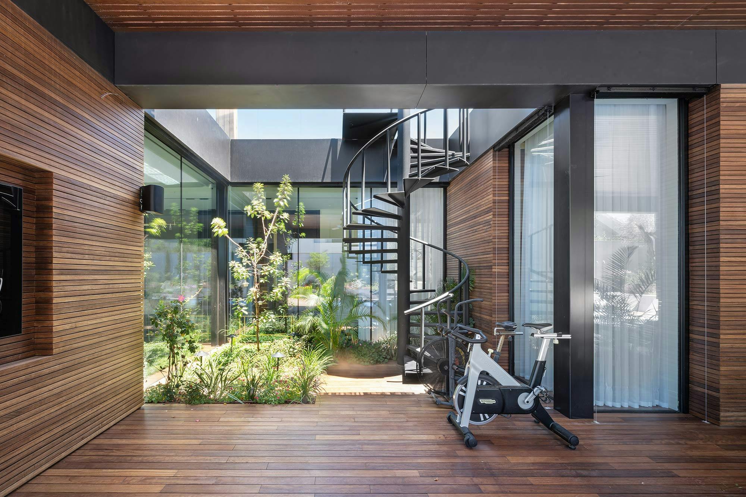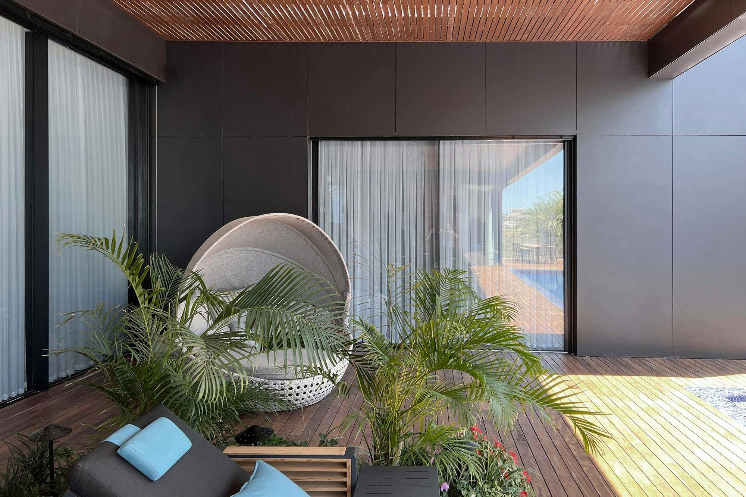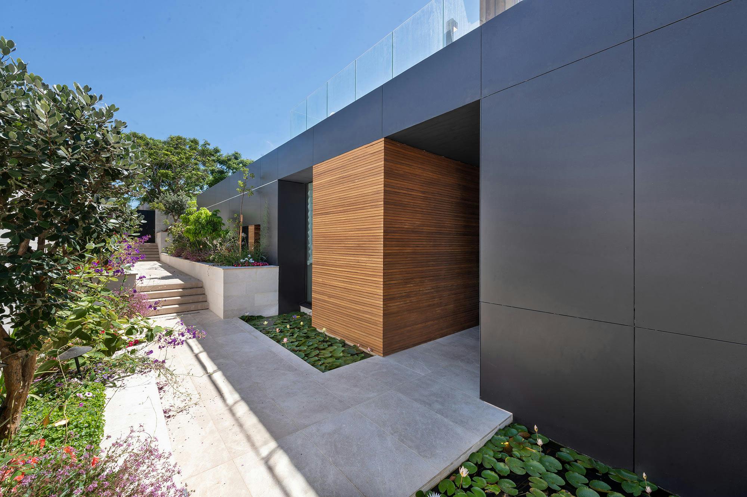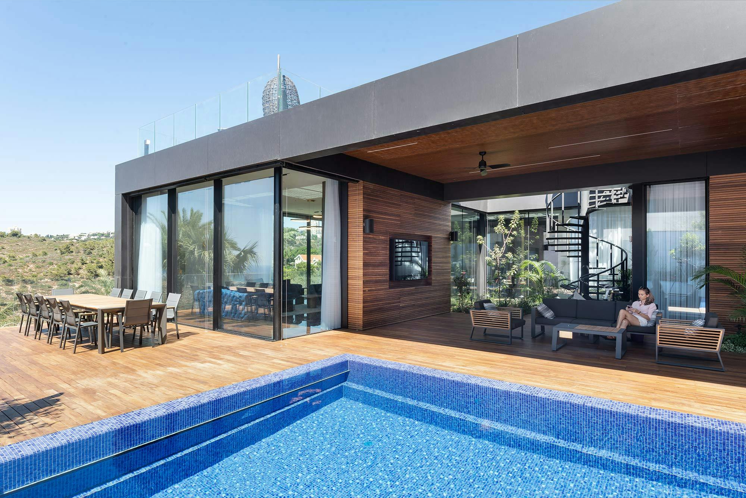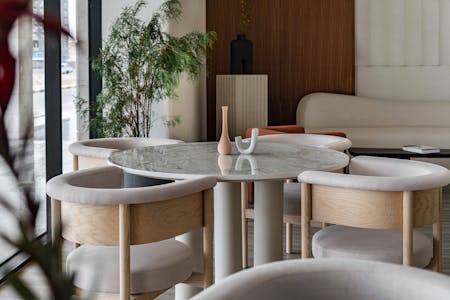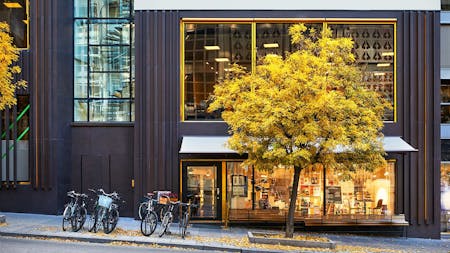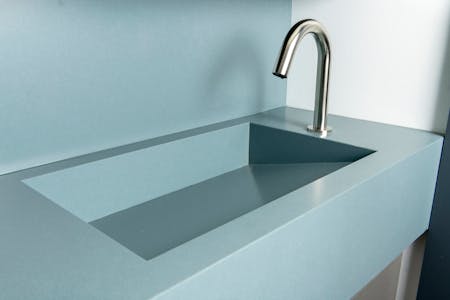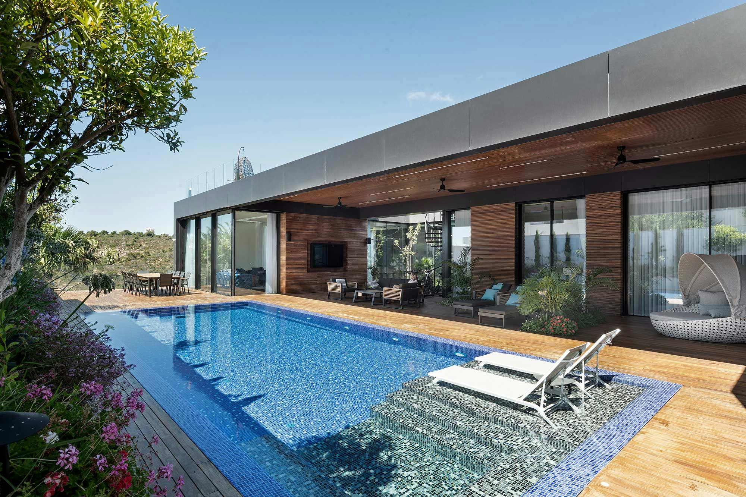
Glass, Iroko timber and Dekton for a façade with a lot of character
Home » Blog & Events » Glass, Iroko timber and Dekton for a façade with a lot of character
Case Study
Glass, Iroko timber and Dekton for a façade with a lot of character
Faibish Architects

Location
Haifa (Israel)
Collaborators
Nova Wood & Contour Aluminium
Цвят
Domoos
Thickness
8 mm
End date
2022
Architecture/Design
Faibish Architects
Material
DEKTON
Application
Façade with chemical anchoring
Quantity
300 m2
Photography
Amit Gosher
A home connected to its surroundings
With the aim of blurring the boundaries between inside and outside and letting nature and the landscape flood the spaces of this villa in Haifa, Israel, the designers of Faibish Architects created a façade with large openings. “The brief for the project was to create a two-storey house around a large outdoor area with a swimming pool, outdoor kitchen and lounge. Most areas of the house, such as the living room, work areas, guest rooms and master bedroom, have direct access to this outdoor area”, say the architects.
The openings feature glass panels with large, slender frames, allowing natural light to flood in and making the outdoor space appear part of the indoors. This area, facing south, is shaded during the summer and receives plenty of sunlight in winter, providing optimal climate control. In addition to glass, two other materials have been used for this welcoming and contemporary façade, offering the perfect characteristics to protect the building in a sustainable way: the slabs in Dekton Domoos, by Cosentino, and the thermally modified Iroko battens, supplied by Nova Wood Ltd, give the house a spectacular envelope.
A modern cube-shaped home against a natural backdrop
The upper floor (which houses the main common area) is clad with beautiful black panels in Dekton Domoos, which have been used in combination with Iroko battens. This floor is, literally, ‘mounted’ on the lower level, which is clad with wild grey stone of different sizes, brought especially from Greece for the project. “Together, they create an interesting contrast and an exceptional mix in the form of a clean, modern and contemporary black cube, set on a natural and wild base”, the studio says.
The deep shade of Domoos highlights the clean look of the design, adding sobriety and elegance. “For us, it was important to differentiate the two floors by choosing materials that are very different in character, texture and colour, but in perfect harmony with each other”, they say. In addition, the beam supporting the large pergola covering the outdoor lounge, which is over 16 metres, was also clad, thus creating a clear connection with the cladding of the façades.
Concealed fixing system
It is quite common to use concealed fixing systems for the façades of this type of housing. Specifically, the system chosen was chemical anchoring by means of adhesive for this ventilated façade with minimal joints between panels.
It is a flexible system that allows for the expansion of large-format panels even in the case of dark colours such as Domoos, which withstand high solar radiation. It consists of a cleaner, adhesion promoter, double-sided tape and adhesive bead, and must be installed by companies that have received the necessary training from the adhesive supplier in order to ensure a top quality finish.
Energy saving
“The biggest challenge we faced in this project was the creation of uniform and clean façades with relatively even sections and the cladding and concealment of the frame elements of different shapes and sizes”, the studio says. The ventilated façades allow for the circulation of air and air flow, which keeps the building cool in summer and warm in winter, resulting in significant energy savings.
“In the gaps between the beams of the building and the Dekton cladding, we fitted sun protection elements that are hidden by the cladding when it is closed”, they further say. The aluminium details are the work of Contour Ltd. and were specially designed to match and blend in with the Dekton cladding.
Teamwork
“Working with Cosentino was pleasant and efficient, the service provided was wonderful and their advice was very helpful in achieving the final result”, the studio says. They further state that the material arrived in the best possible way for the required application: “large slabs with a reinforcing mesh on the back”. They also highlight the work of the fitters, Moshe Mor Claddings, who made the installation work easier and played a key role in the process.

