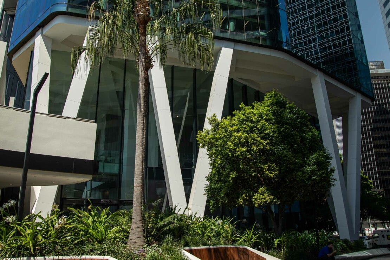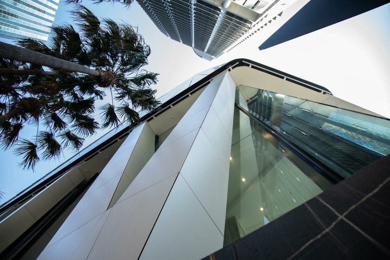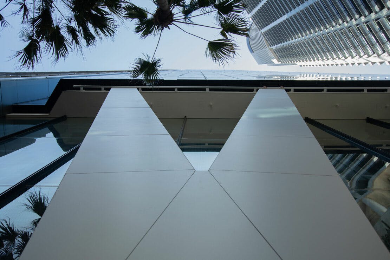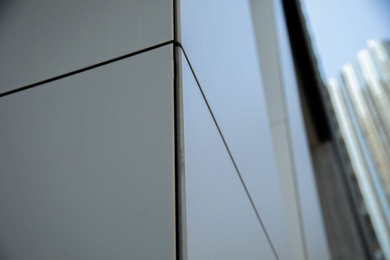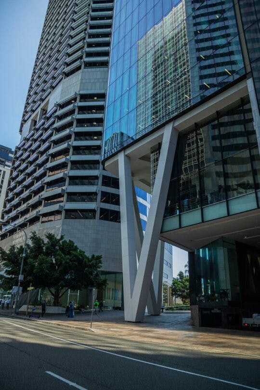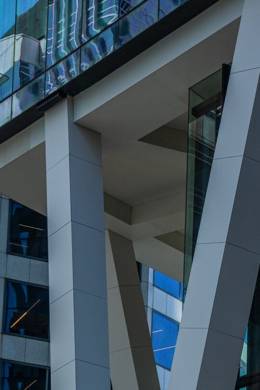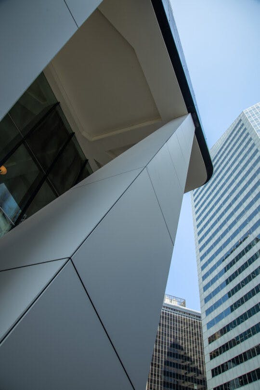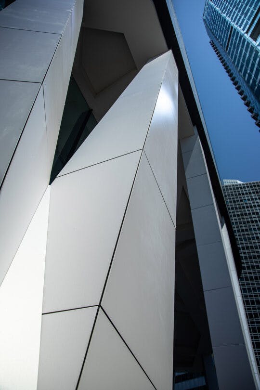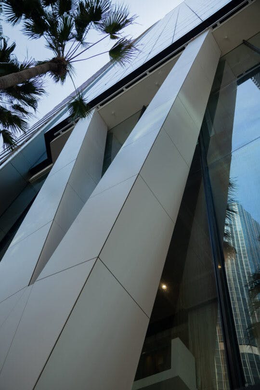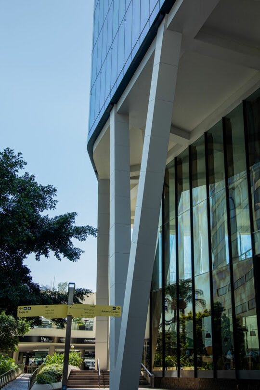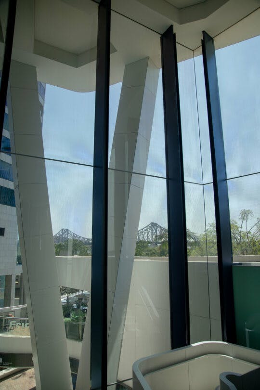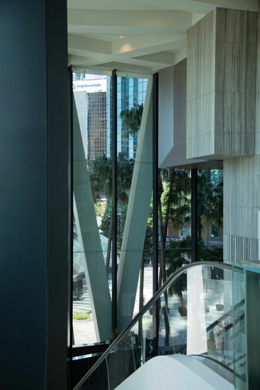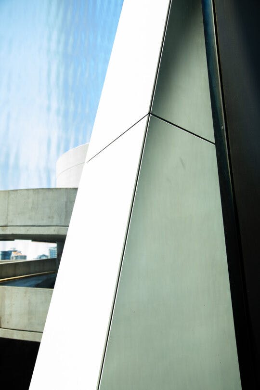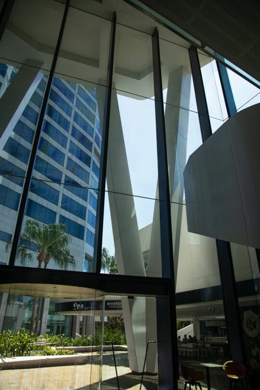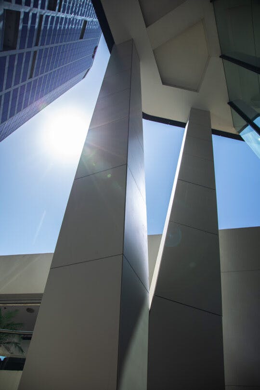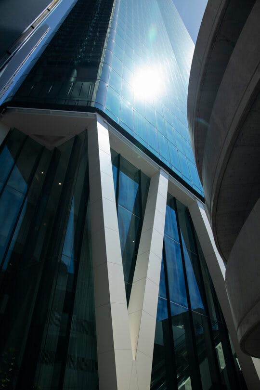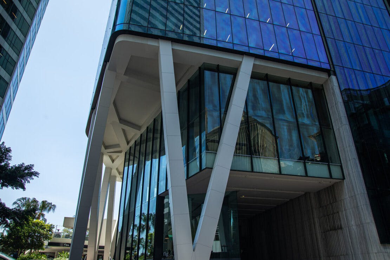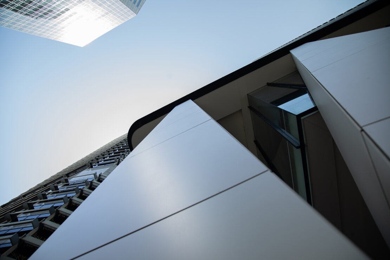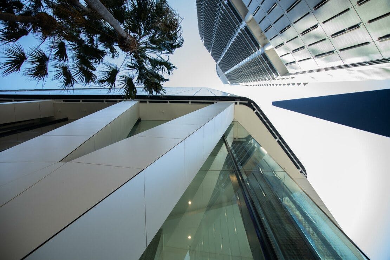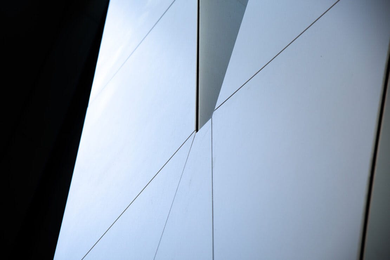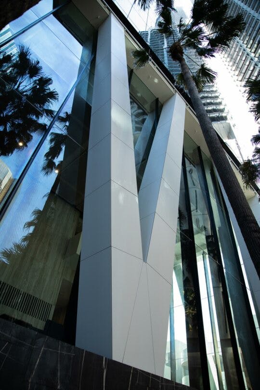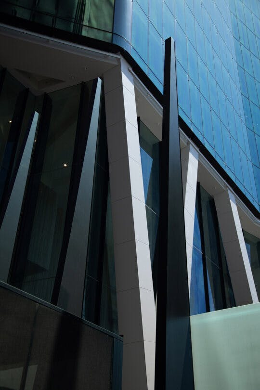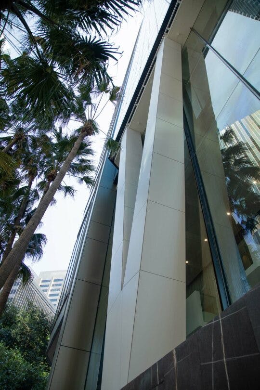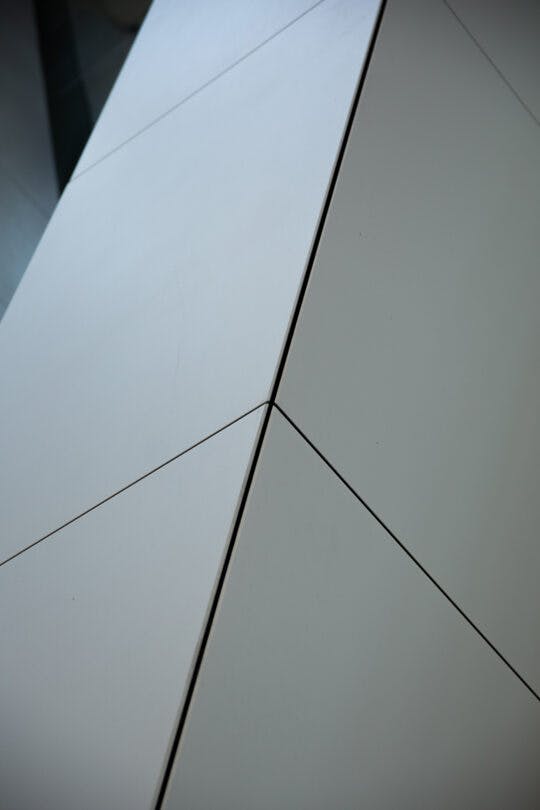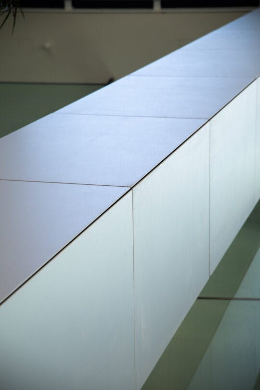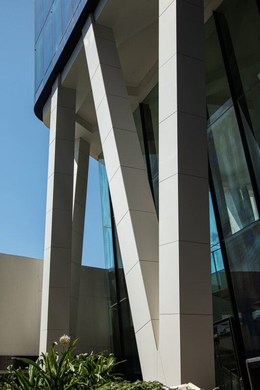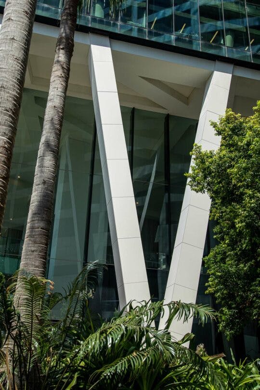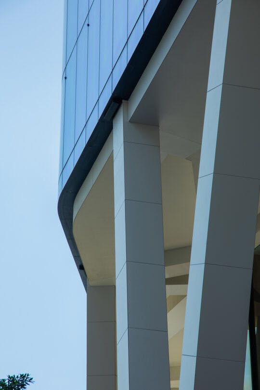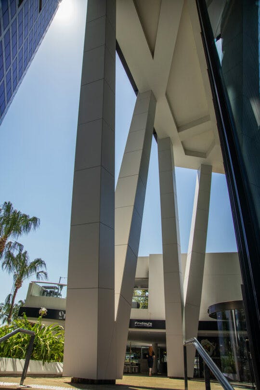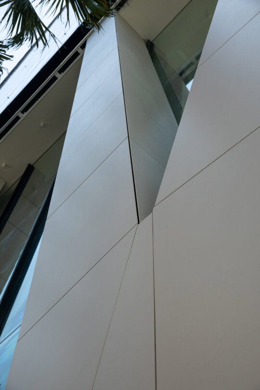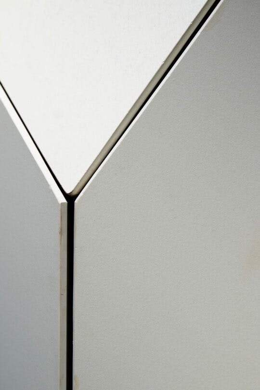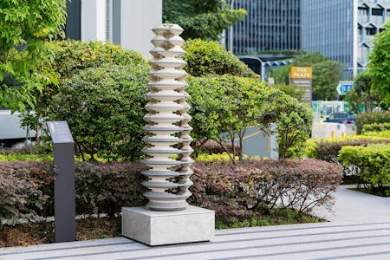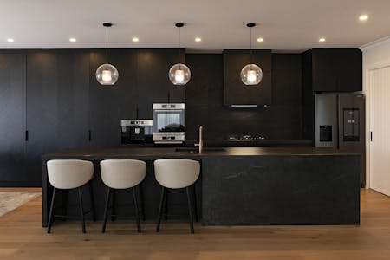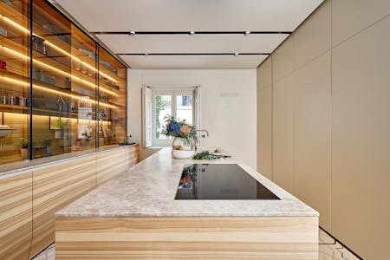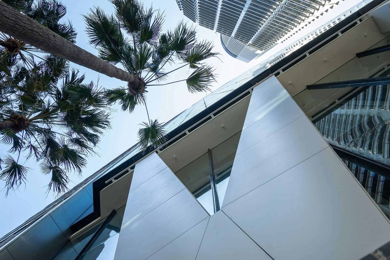
The rebirth of One One One Eagle Street office building in Brisbane: a sustainable, stylish renovation
Home » Blog & Events » The rebirth of One One One Eagle Street office building in Brisbane: a sustainable, stylish renovation
Case Study
The rebirth of One One One Eagle Street office building in Brisbane: a sustainable, stylish renovation
Cox Architecture

Location
Brisbane (Australia)
Material
DEKTON
Aplication
Ventilated façade
Quantity
880 m2
Architecture/Design
Cox Architecture
Цвят
Zenith
Thickness
12 mm
End date
2023
Located in the vibrant riverside precinct at 111 Eagle Street, One One One Eagle Street is one of the iconic and recognisable elements that define the city of Brisbane. Today we explore the remarkable transformation of its façade. The renovation project was undertaken by Cox Architecture, renowned for bringing expertise and vision to one of the city’s most prestigious shopping centres. This building, recognised for its eco-friendly design with a 6-star rating and carbon neutral certification, has written a new chapter.
Brendan Gaffney from Cox Architecture is enthusiastic about the project: “One One One Eagle Street in Brisbane is a world-class commercial tower. And what we like to describe to people when they come to visit the building is the incredible V-shaped column structure. As they go through the podium and reach the ground, they are covered in a white luminescent material which makes them glow and is a real eye-catcher”.
The renovation of its façade focused on the external columns of the building, which required a material that not only met sustainability standards, but also offered A1 fire resistance. Cosentino’s Dekton surface proved to be the ideal choice. Specifically, Dekton Zenith, an advanced material renowned for its durability and aesthetics, was selected and cut to size for this application. The installation used a ventilated façade system with mechanically fixed Keil anchors, ensuring a blend of aesthetics, functionality and safety.
Dekton Zenith, a strategic choice by Cox Architecture
Dekton Zenith was a carefully considered choice by the team at Cox Architecture. Gaffney points out: “Cox chose the Cosentino Dekton Zenith product for a number of reasons. The first is longevity: we know it’s going to be here for a long time and that’s really what we were looking for. The second is its incredibly consistent colour and texture, so it has a perfect finish that catches the light beautifully. In addition, it can be supplied in very large format pieces, manufactured off-site and precisely milled and cut with concealed fixings – critical elements for the project”.
The collaboration between Cox Architecture and Cosentino goes beyond the choice of material; it represents a strategic alliance focused on innovation and sustainability in construction. Gaffney continues: “We would certainly work with Cosentino again on our premium commercial façades, simply because of their ability to deliver an incredibly diverse range of premium products”. He also emphasises the importance of prefabrication in contemporary architecture: “The fact that they can deliver them prefabricated, cut and tapered, ready to be fixed on site, is of paramount importance to us. The idea of prefabrication is very important and it is where architecture and the construction industry are going in the future”.

