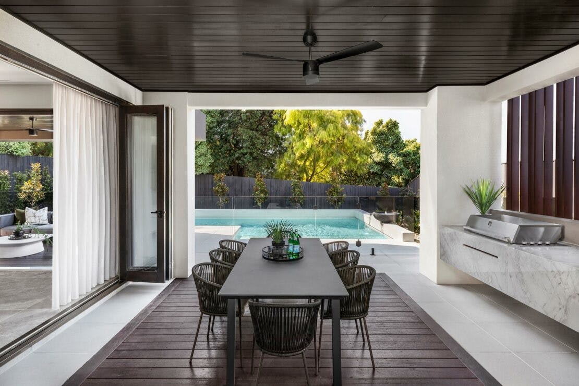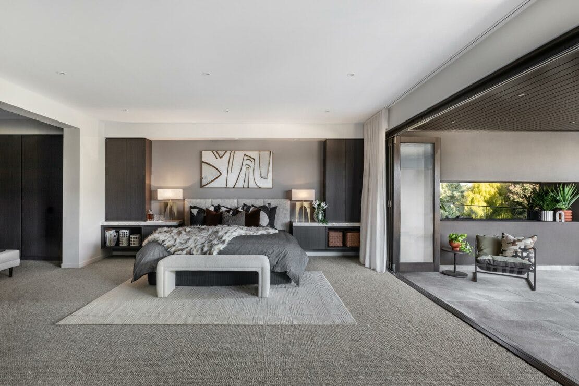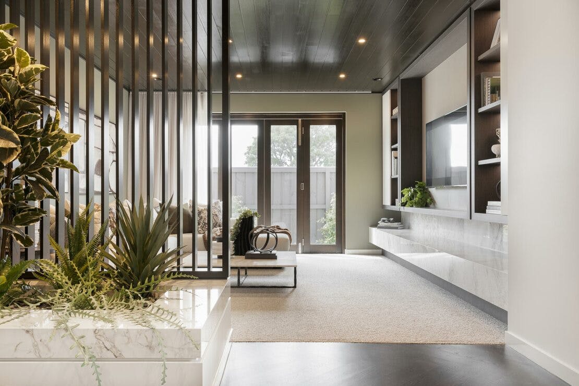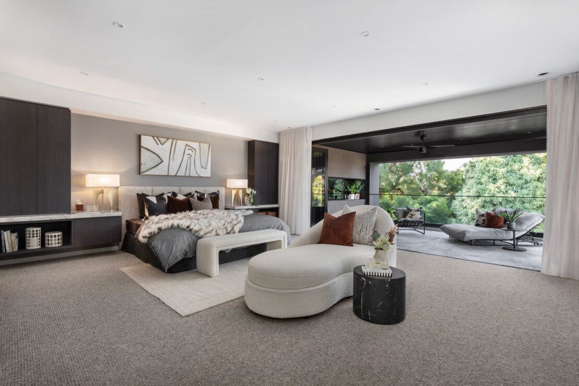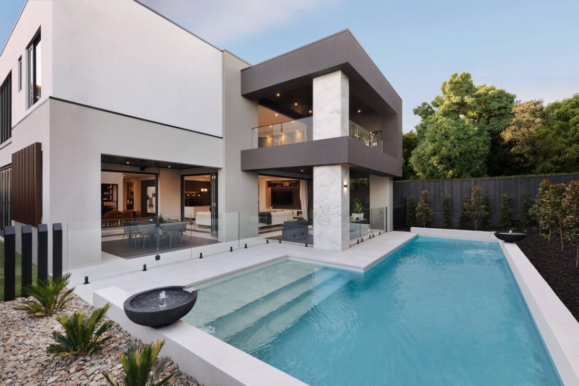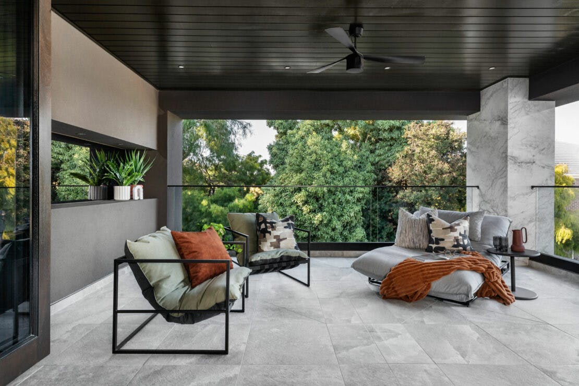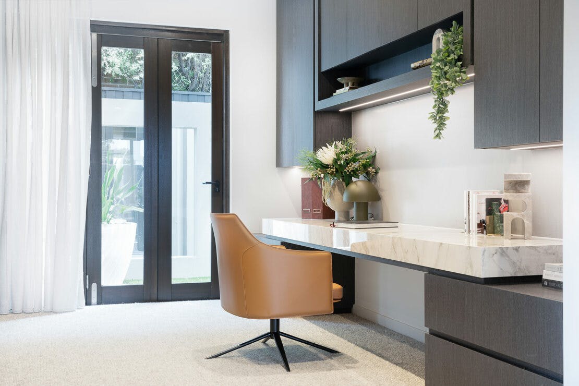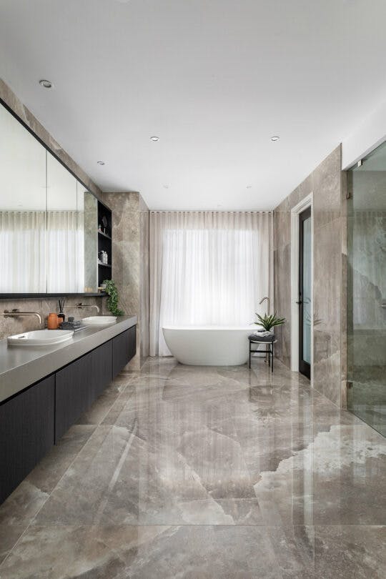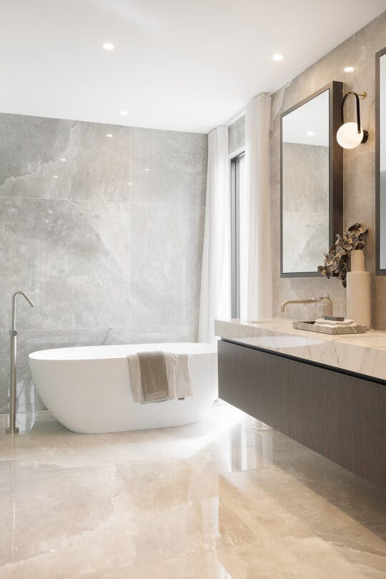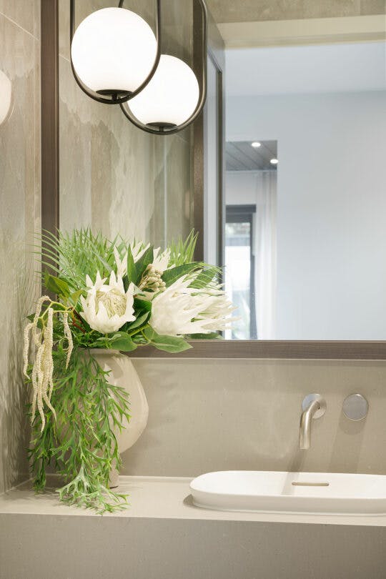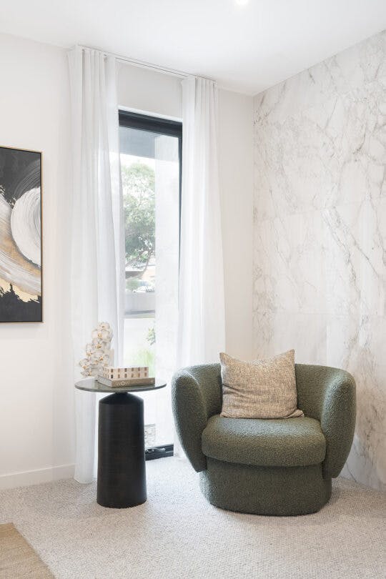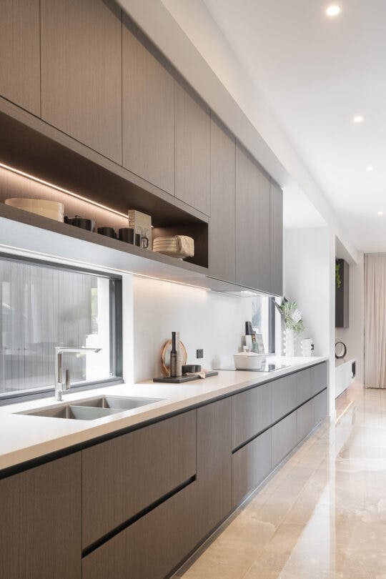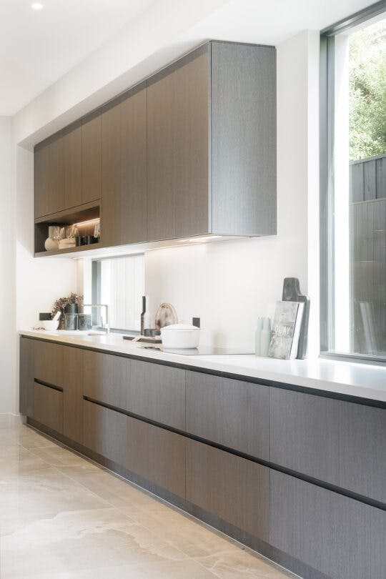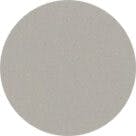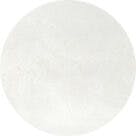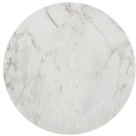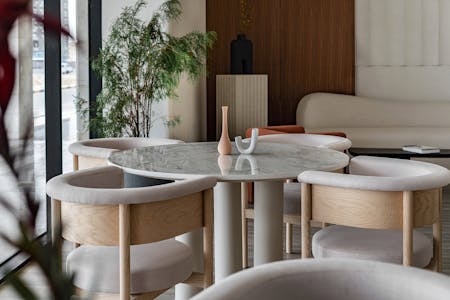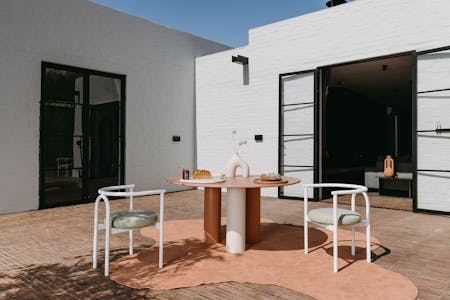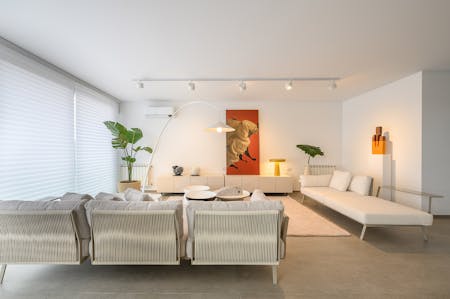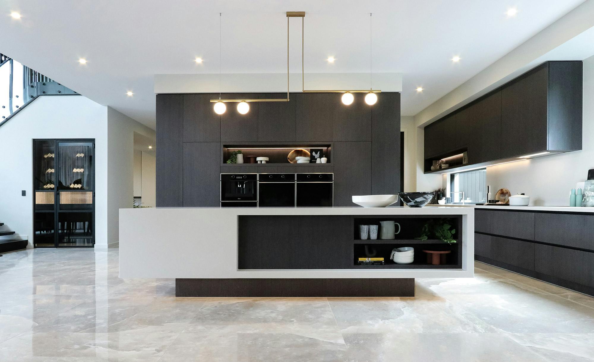
The Lumiere home, contemporary elegance thanks to DKTN and Silestone
Home » Blog & Veranstaltungen » The Lumiere home, contemporary elegance thanks to DKTN and Silestone
Top Homes
The Lumiere home, contemporary elegance thanks to DKTN and Silestone
Signature by Metricon
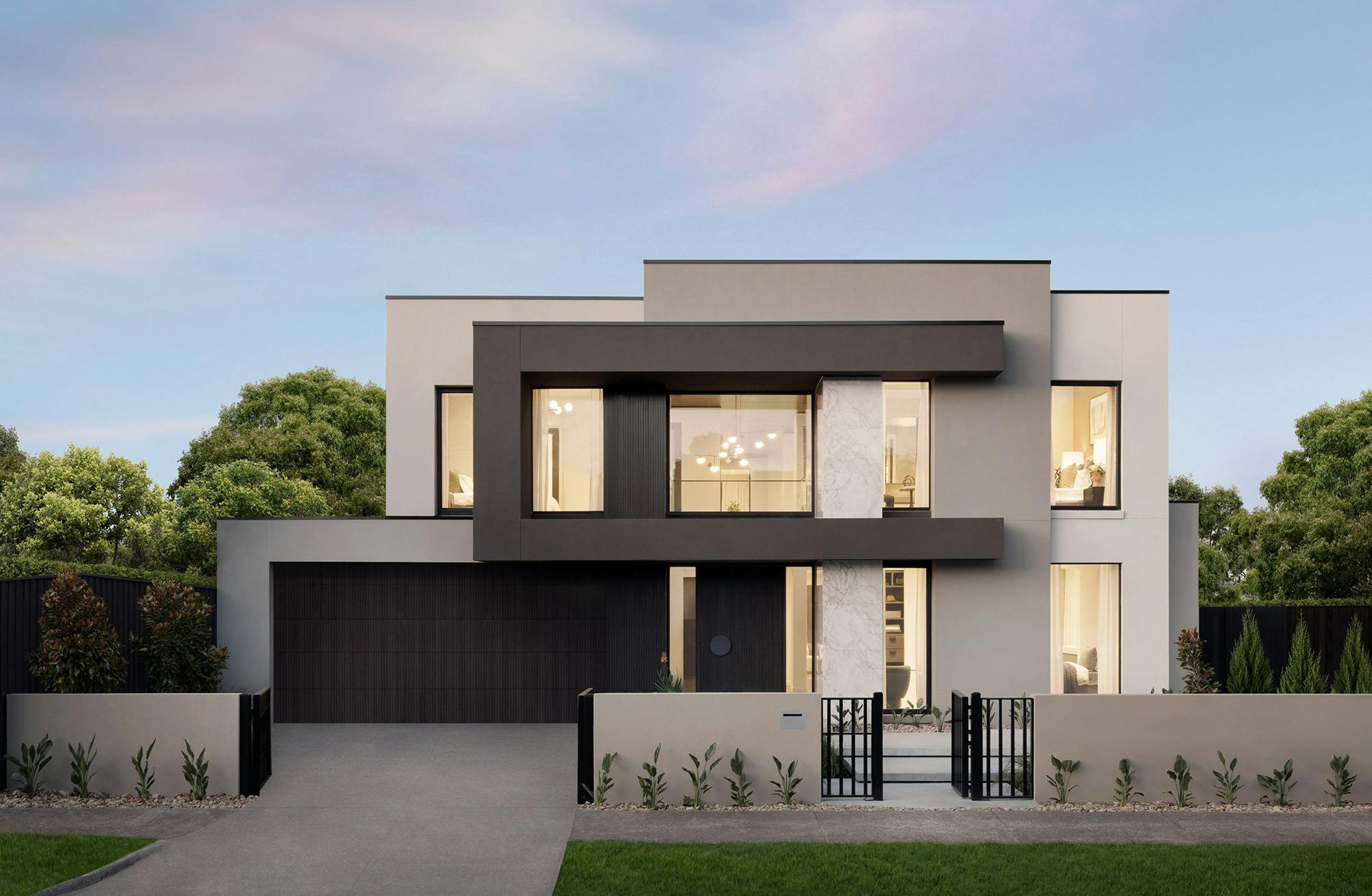
Location
Mount Waverley (Australia)
Produkt
DKTN | Silestone
Application
Façade, furniture, worktop, cladding
End Date
2022
Architecture/design
Signature by Metricon
Farbe
Bergen | Camden, Nolita, Cemento Spa, Grey Expo
Stärke
12 mm
The Lumiere home, a design by Signature by Metricon, takes its name from the French word for ‘light’, and it is precisely this element that it perfectly integrates: its interior spaces invite in natural light and, at the same time, are an ode to spaciousness and luxury. With its cubic, geometric façade, this Australian developer’s show home stands out at street level, boasting a contemporary, fresh and modern design.
The architects opted for a luxurious and inspiring design through the use of quality materials, both inside – with five large bedrooms, several living and entertainment areas and a spacious kitchen – and out. These include Silestone and DKTN, which create a guiding thread throughout the project and have been used in the façade, kitchen, bathrooms, fireplace and walls of several rooms, providing a sophisticated atmosphere thanks to their details in natural stone.
DKTN Bergen brings a sense of lightness to the rear façade
“The cubic façade of the Lumiere home called for a lightweight stone that would contrast with the rendering used and, at the same time, give a sense of movement when viewed from the street”, say the architects. “In addition, the tones of the stone had to be warm in order to establish a dialogue with the other colours on the façade”, they further say. Inspired by natural Portobello stone, DKTN Bergen, a colour with greyish veins against a whitish background, met these requirements perfectly.
Its subtlety and elegance made it the star of the whole project, as Bergen extends from the façade to the interior of the house, where it has been used to clad one of the internal walls in one of the bedrooms. This way, it establishes an indoor outdoor connection that creates a carefully planned design continuity.
In the interior spaces, the wardrobes become key elements by establishing a material dialogue through their DKTN cladding. “In the study and the sleeping and entertainment areas, Bergen creates a wonderful contrast with the dark wardrobes and the delicate rug”, say the designers.
Bergen was also used in two other rooms. In this respect, it is worth mentioning its use as a wall cladding in the master bedroom. “Bergen’s warm, modern tones were the base colour palette for all the furniture”, they further say.
Silestone Nolita for a black and white kitchen
The spacious and functional kitchen is open to the space and to the outside, boasting a design in dialogue with the façade. “As the space was large and the floor tiles gave a sense of movement, we carefully chose the material for the stone worktops and the splashbacks. The cabinets were dark, with a lot of texture. That’s why we chose Nolita Suede”, explain the architects.
Nolita’s subdued movement, delicate gradients and light, fresh colour in shades of white and grey create a perfect dialogue with the surrounding materials, “so that every surface, horizontal or vertical, makes a statement in its own right”, they further say.
Rich details thanks to Silestone
“Silestone Camden was the colour of choice for a number of surfaces, as it complements without competing with the large format ceramic porcelain tiles used in the project”, say the designers. Its subtle grey tone, reminiscent of polished cement, and its movement are enhanced by the brightness of one of the bathrooms. Camden was also used in the study, where it serves as a backdrop for the works of art housed in this room.
The darker tones of Cemento Spa were perfect for another of the bathrooms, a very spacious room with plenty of natural light. “The elegant dark cement colour of the stone was enhanced by the tiles and furniture used in the room”, say the designers.

 Zurück
Zurück