Cosmos House
S-AR
Puerto Escondido, Mexico
An external grid of concrete beams and columns surrounds a central nucleus, which contains a bedroom, a dining room, a living room, and a bathroom.
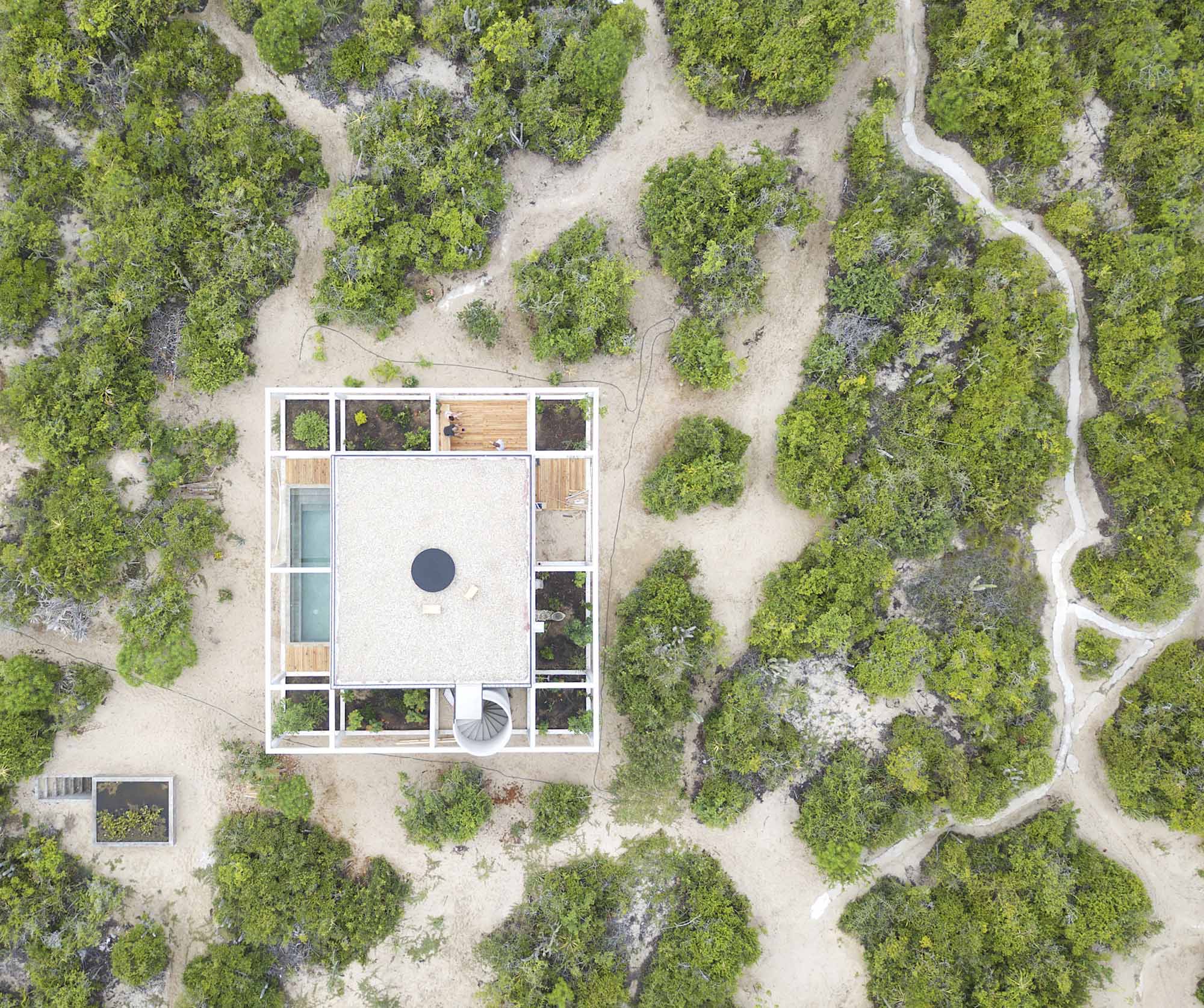
The system is based on a grid of 20 cm x 20 cm columns and beams that form indoor spaces measuring 4.1 m x 4.8 m and outdoor ones measuring 2.6 x 2.6 m, 2.6 x 4.1 m, and 2.6 x 4.8 m. The result is a house which is 100 sq. m. in total, counting the area encompassed by the exterior structure.
The two main materials used are concrete and wood, both locally sourced and low-maintenance. The gridded structure and the use of concrete for it addresses the seismic situation of the area. Residual water is filtered by a cistern of sand and stones. There is also a system for collecting rainwater.
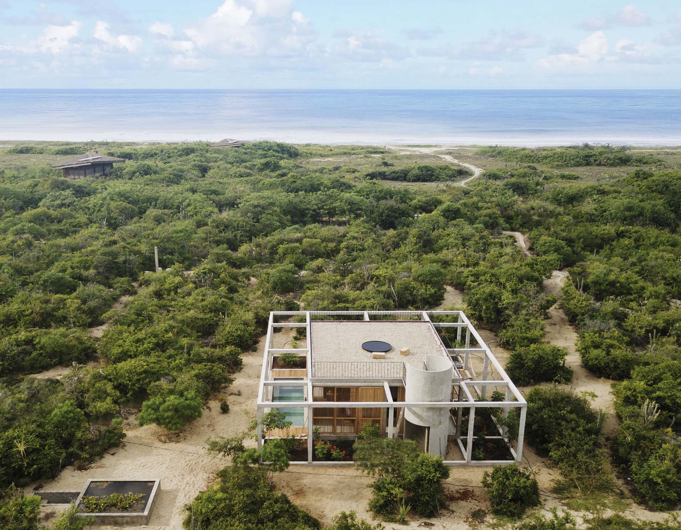
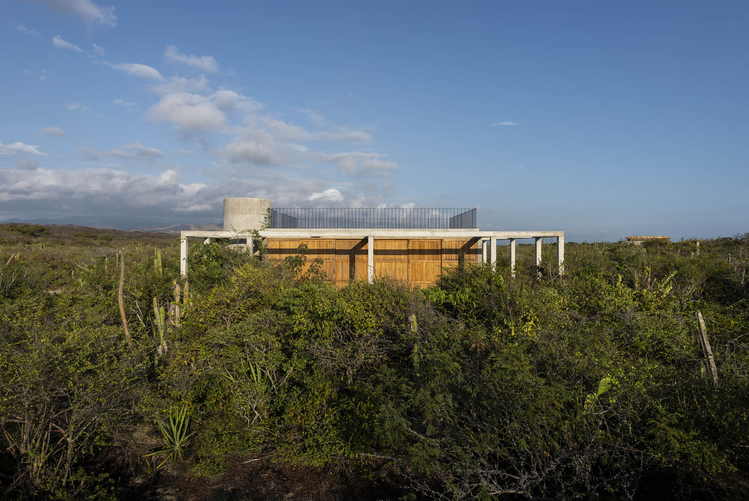
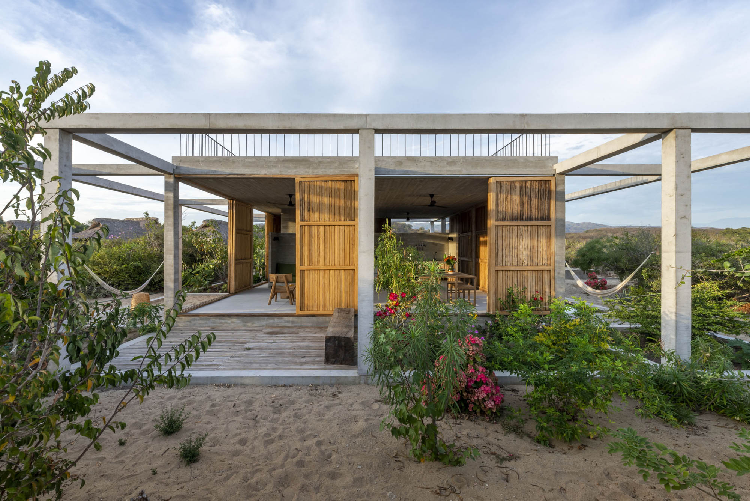
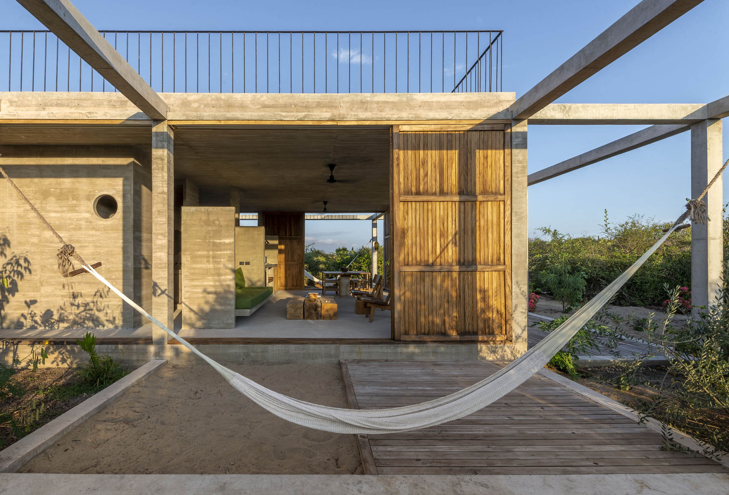
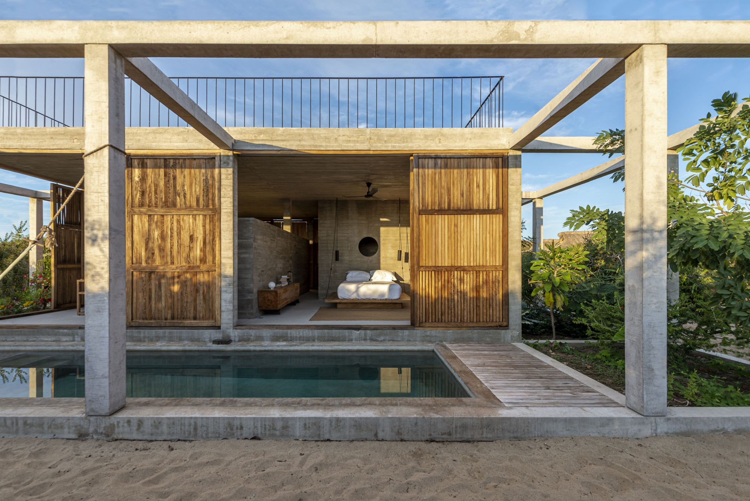
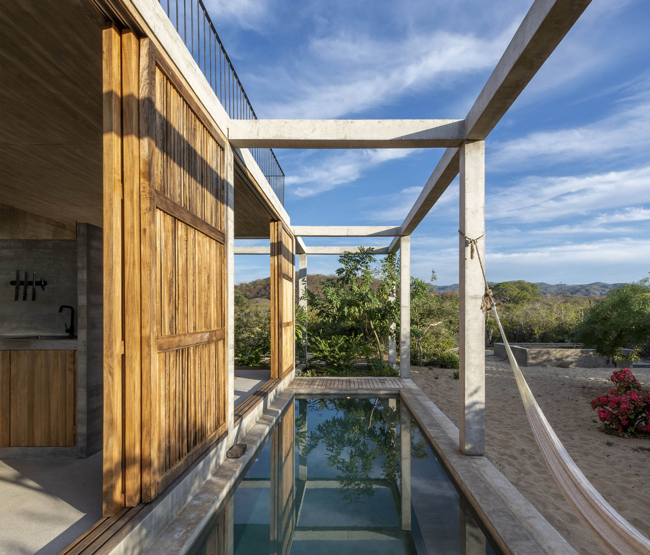
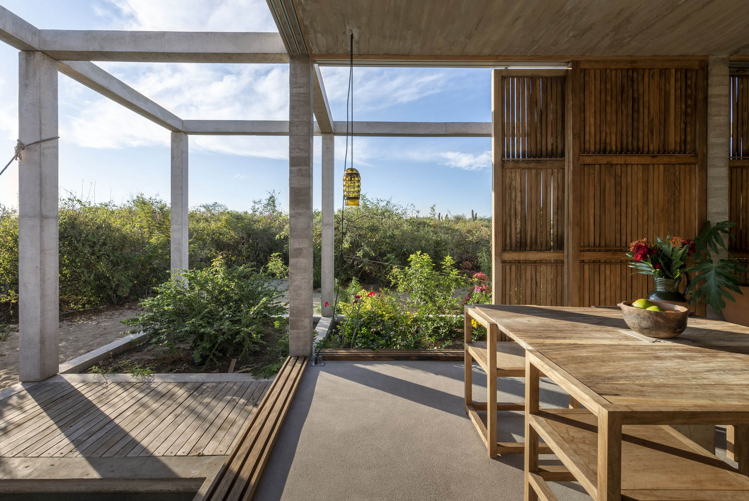
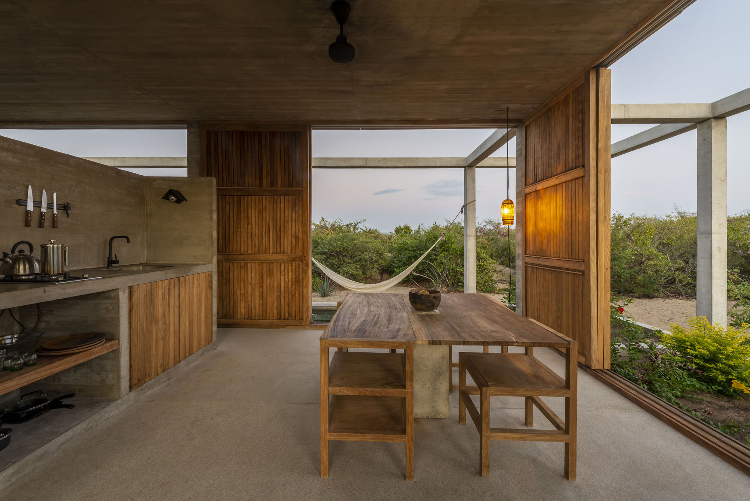
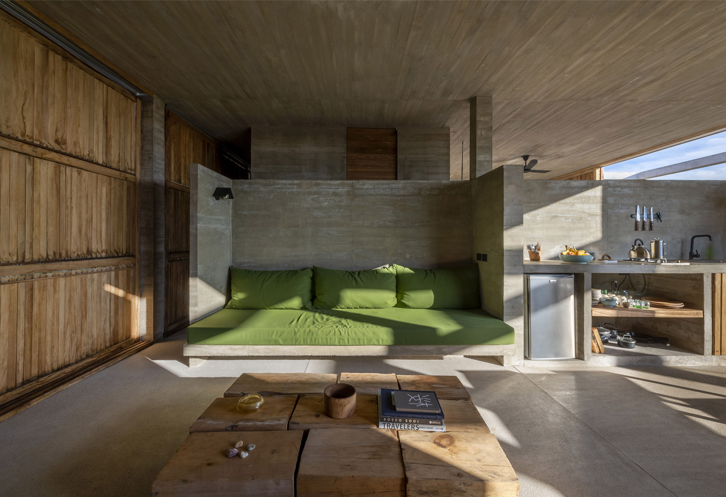
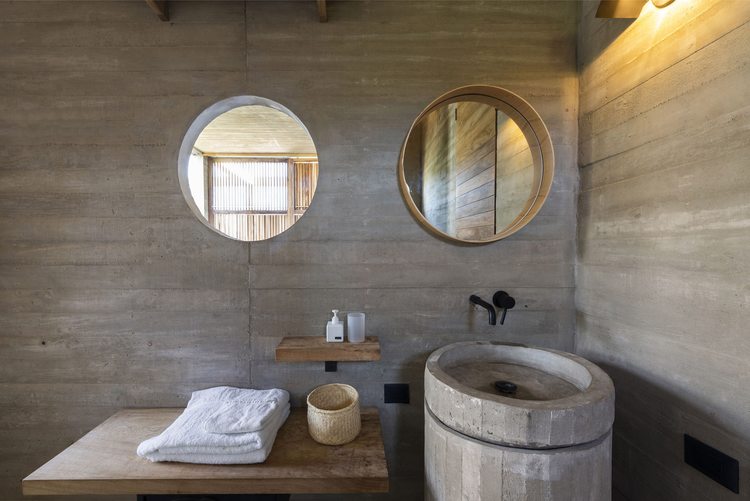
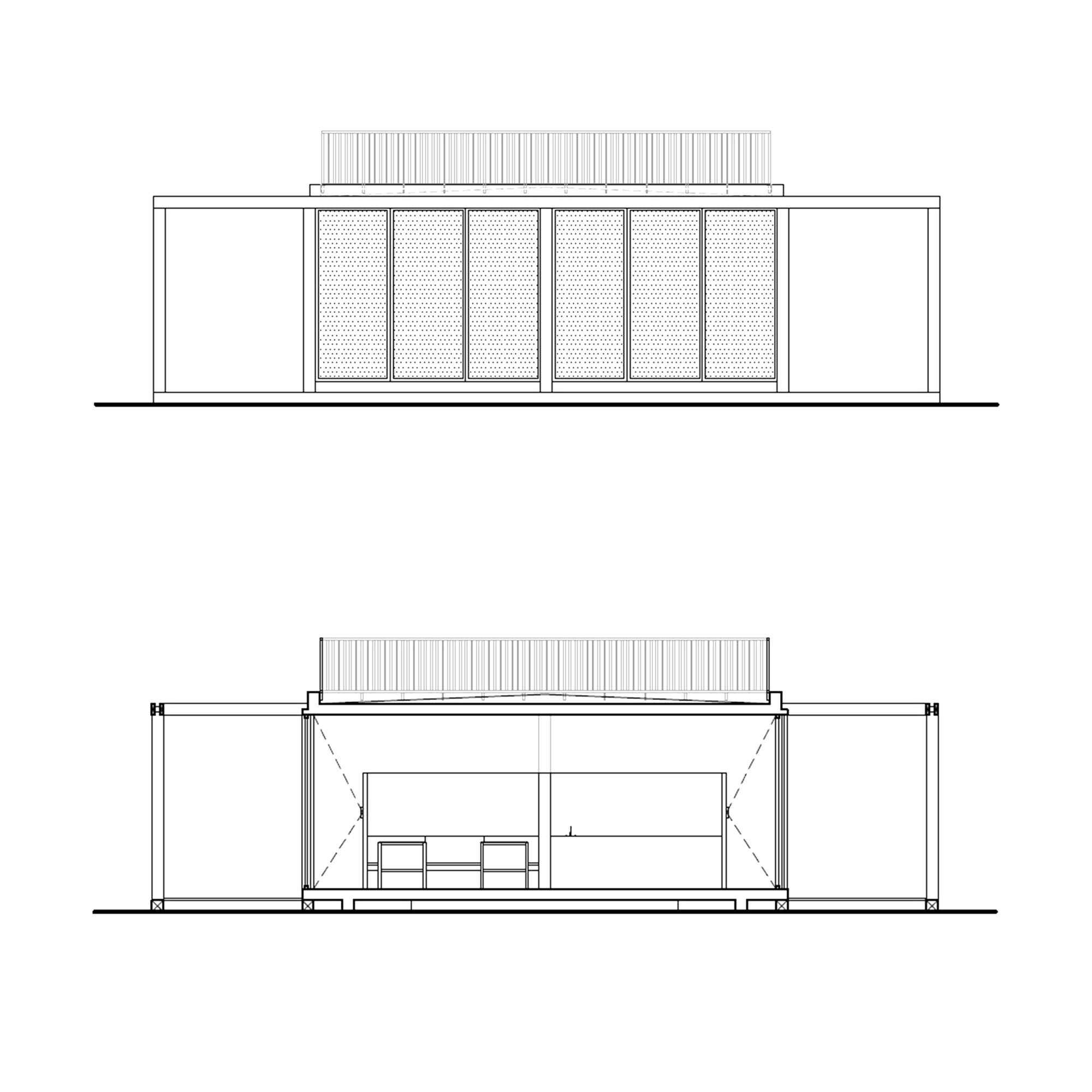
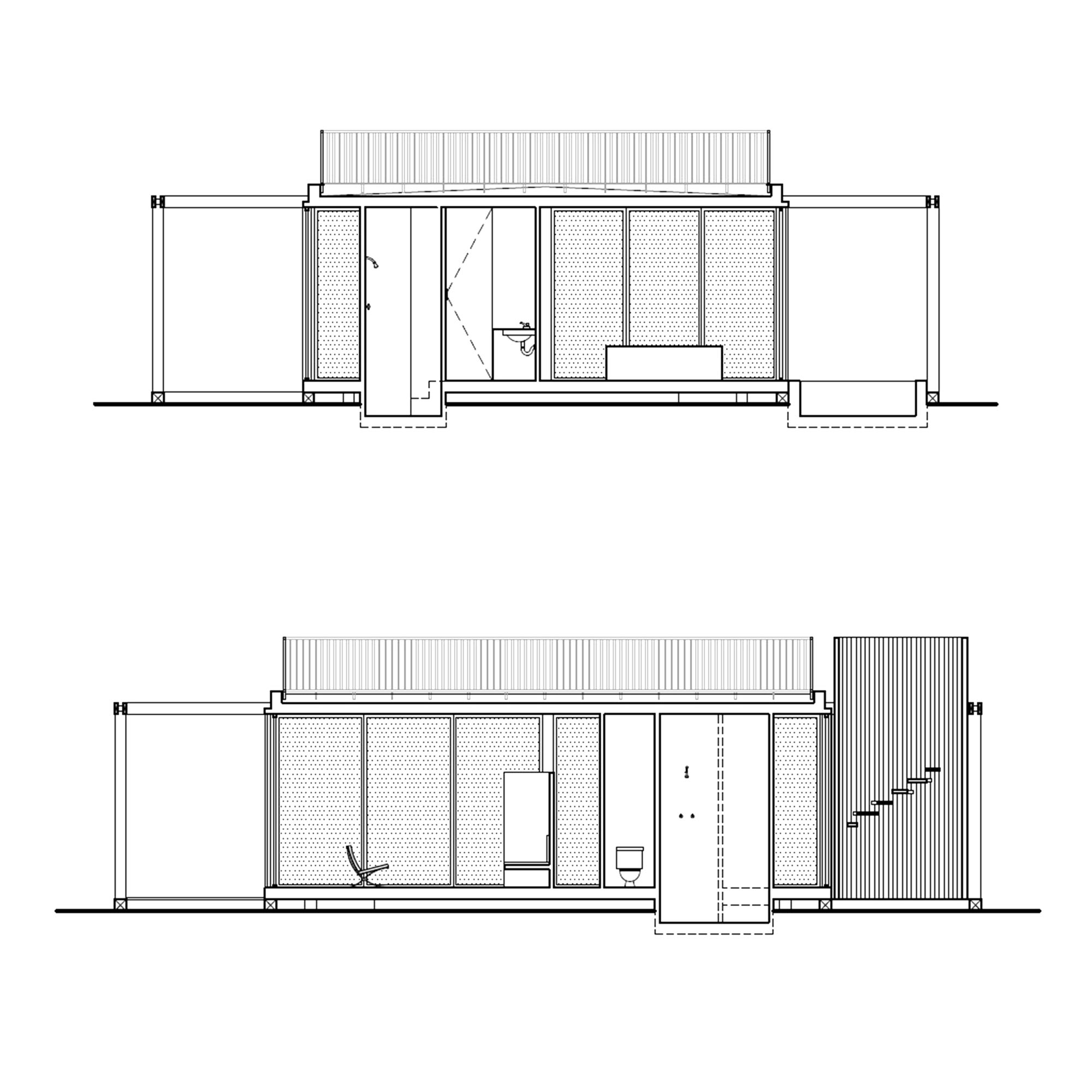

 Back
Back