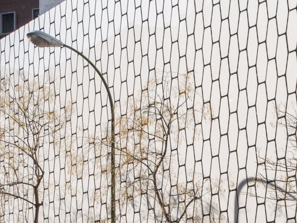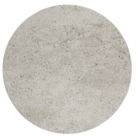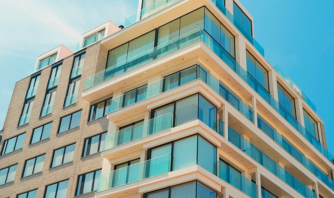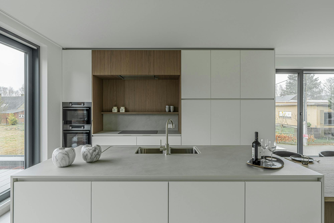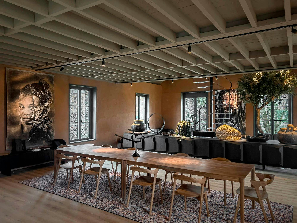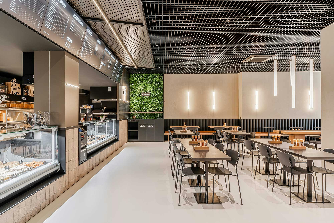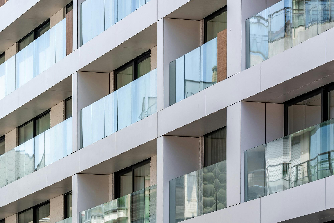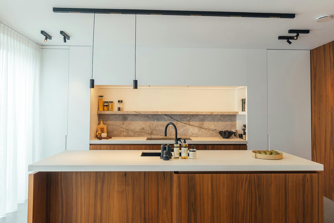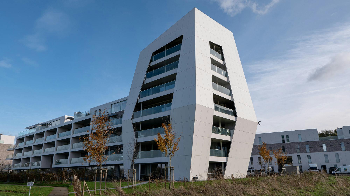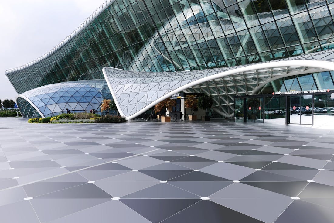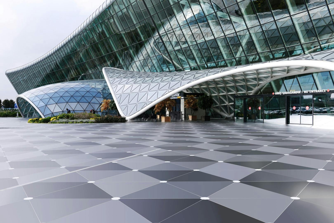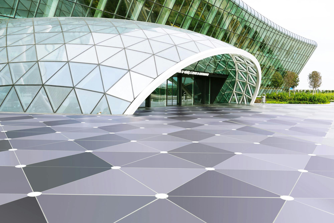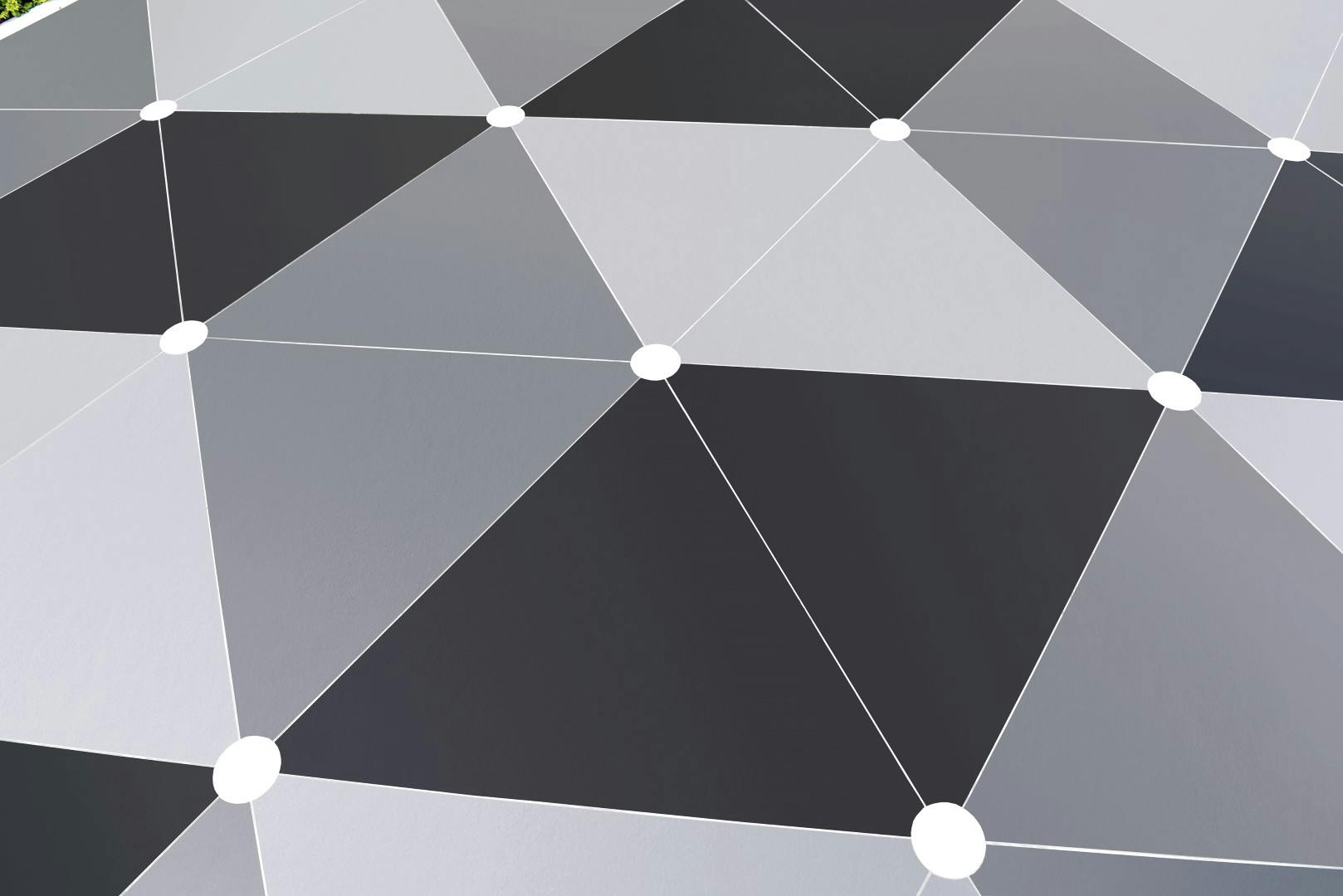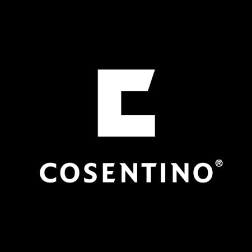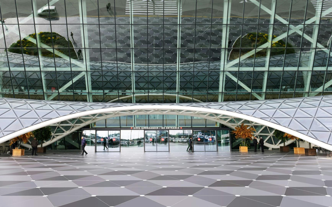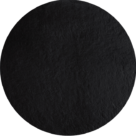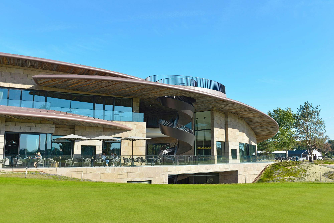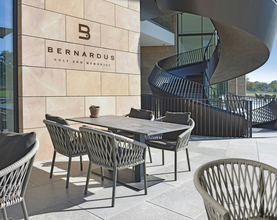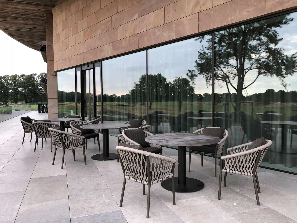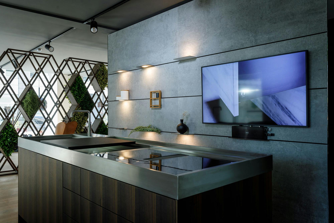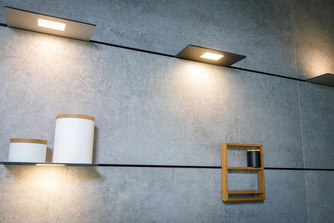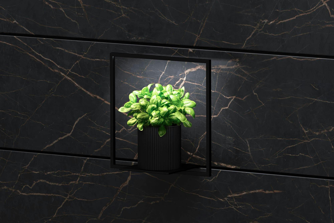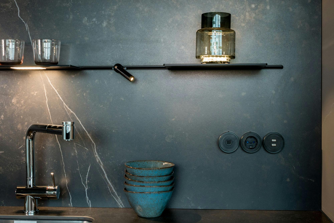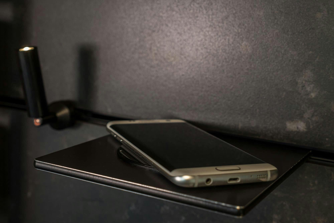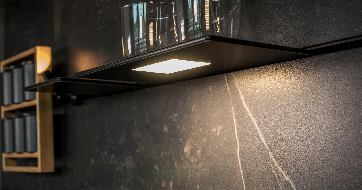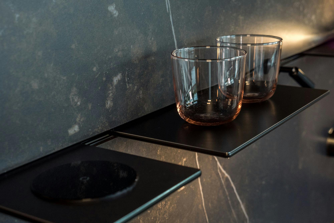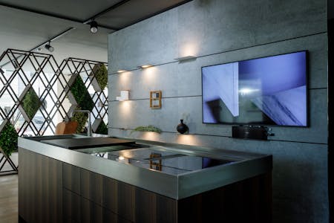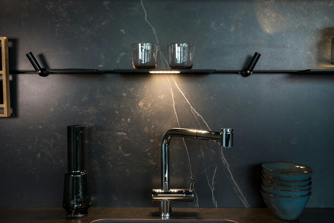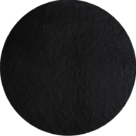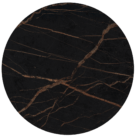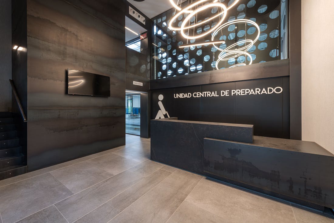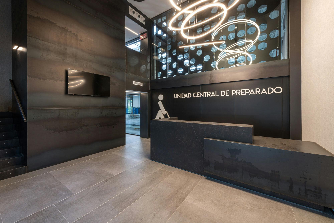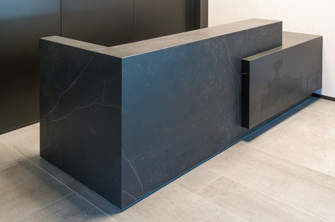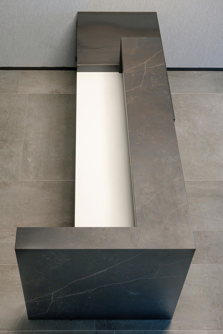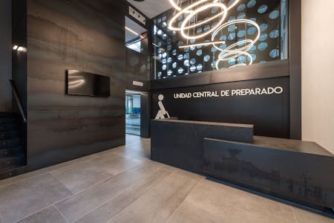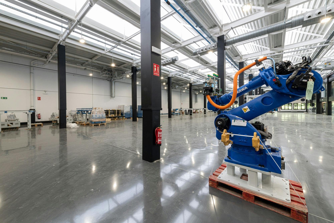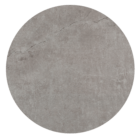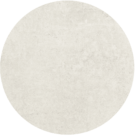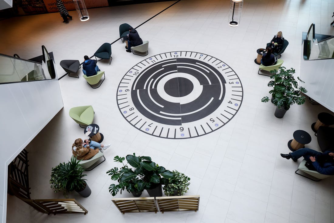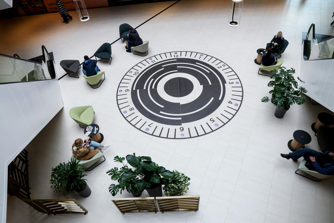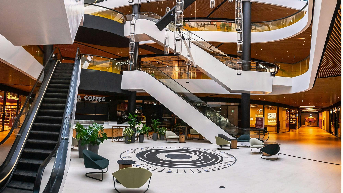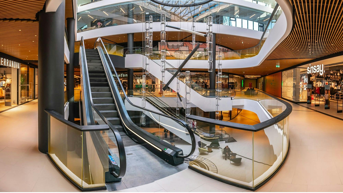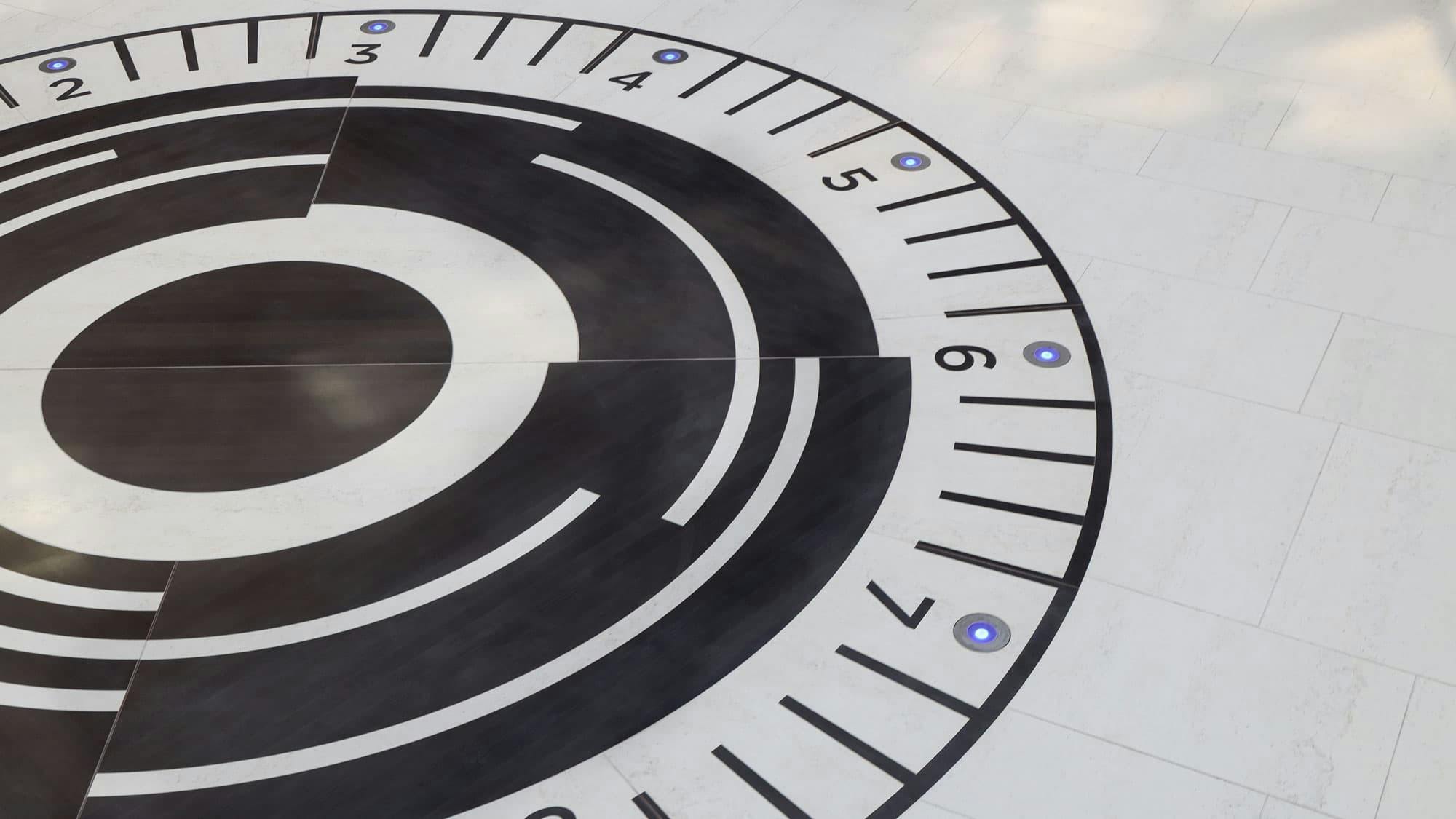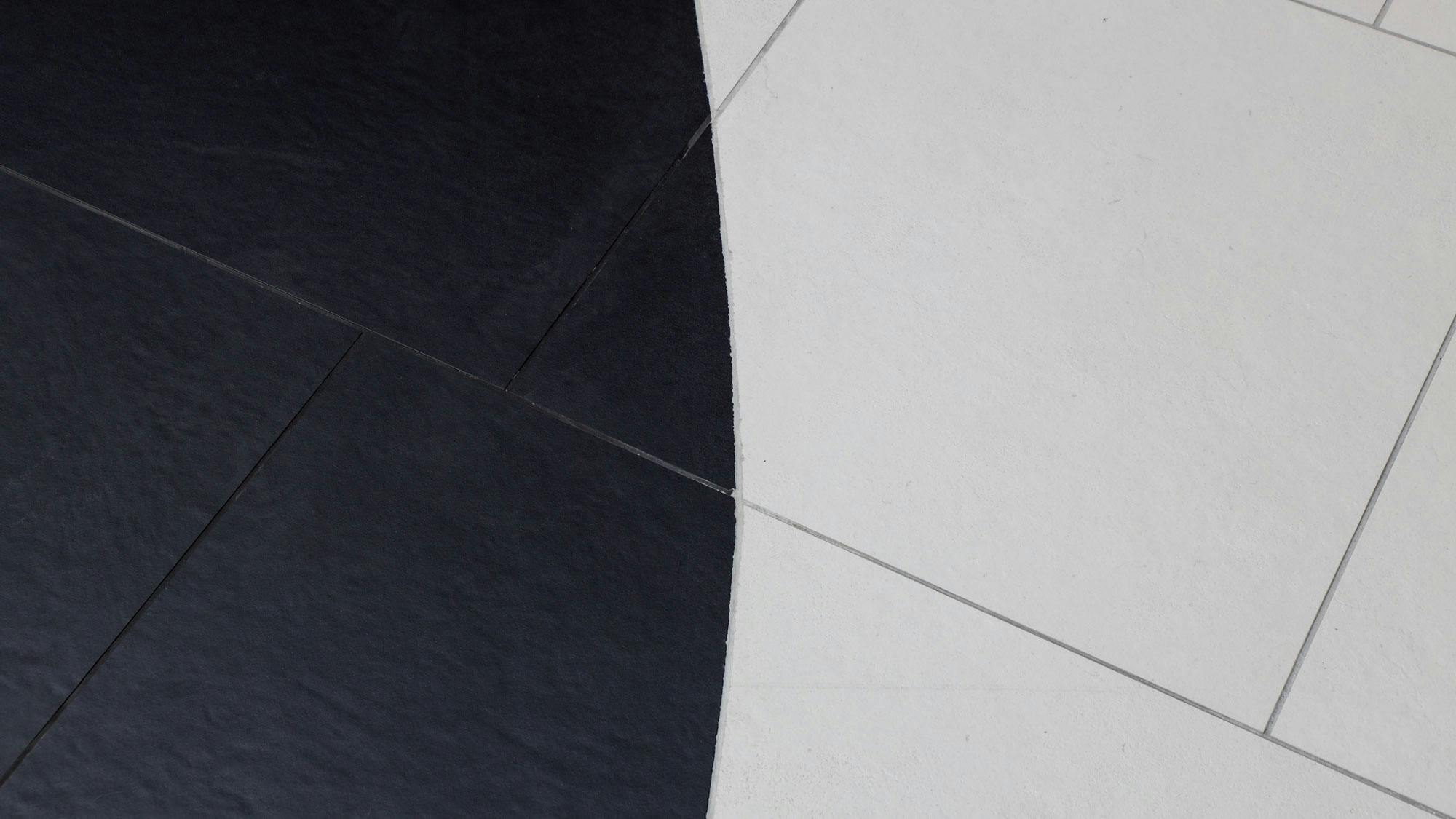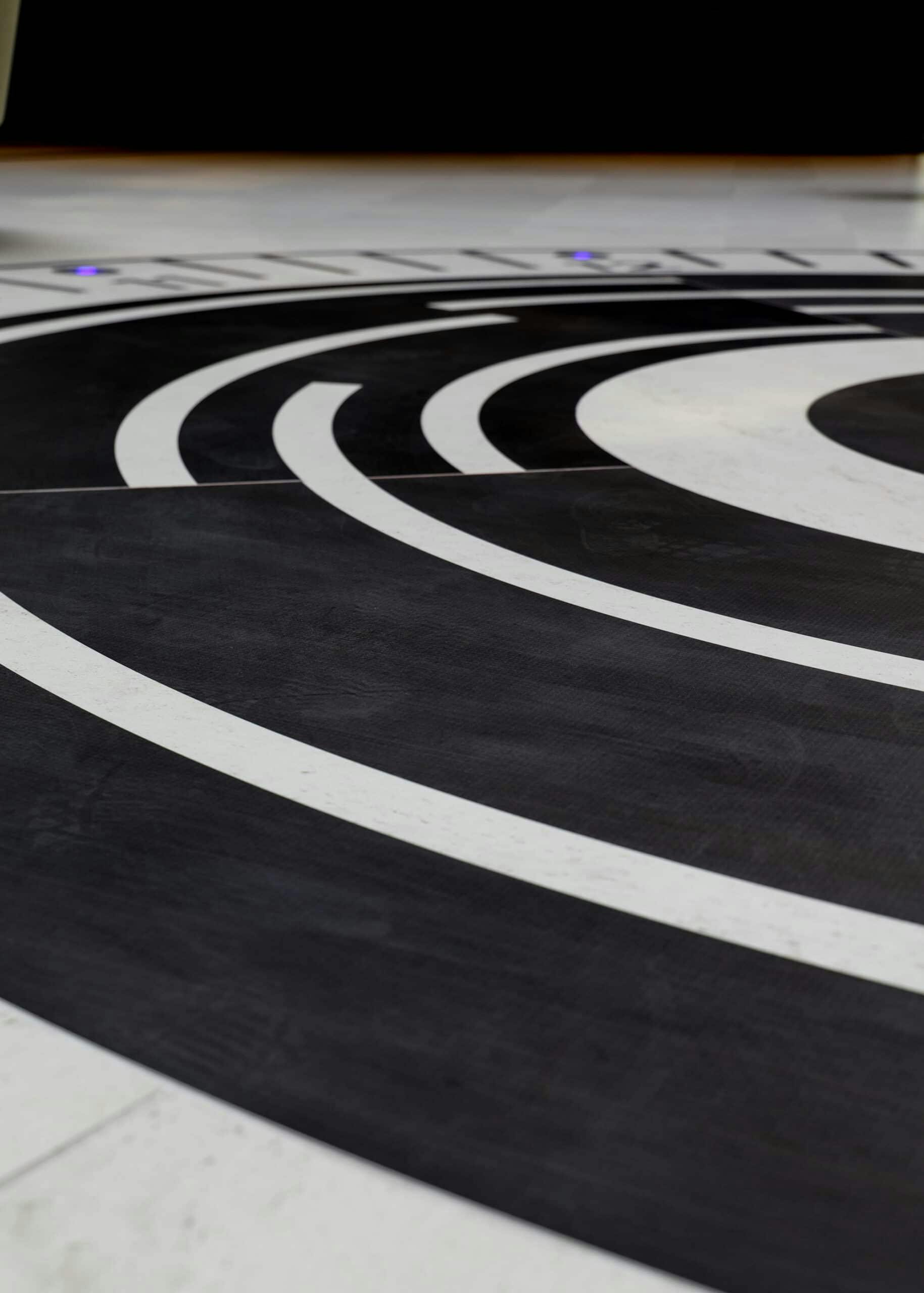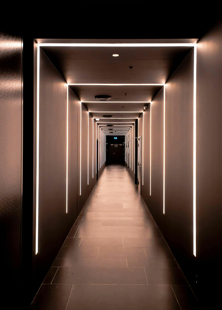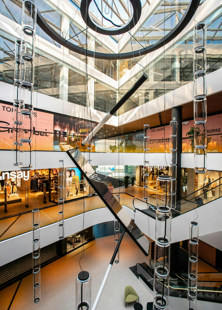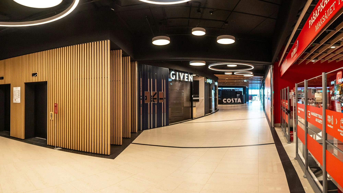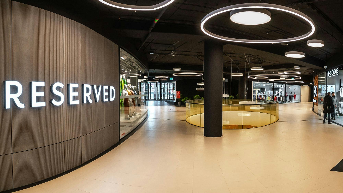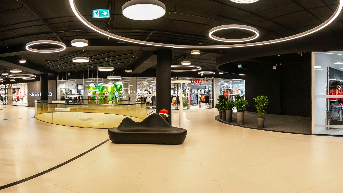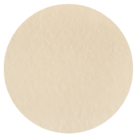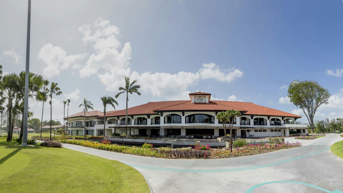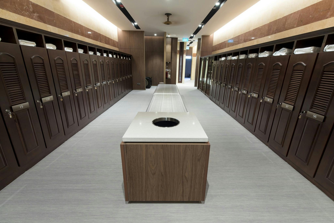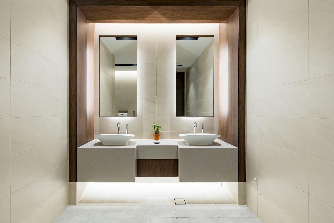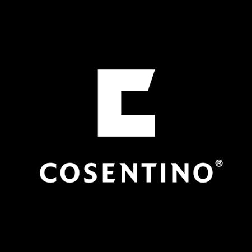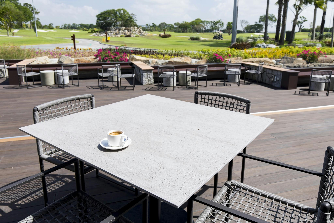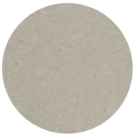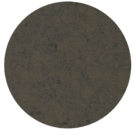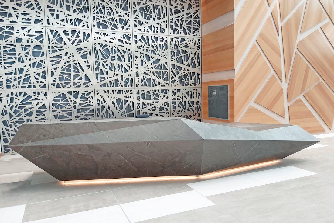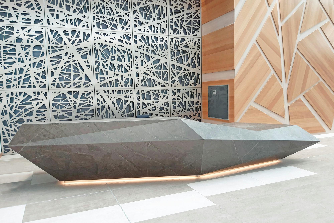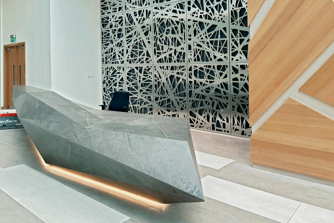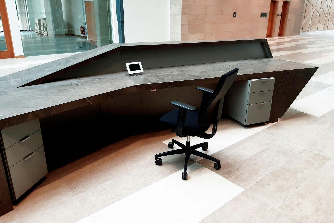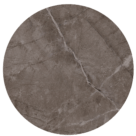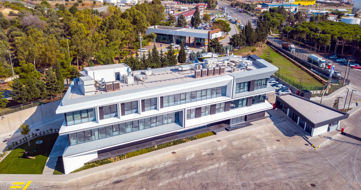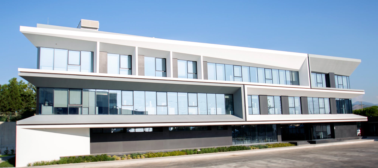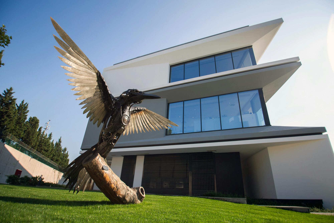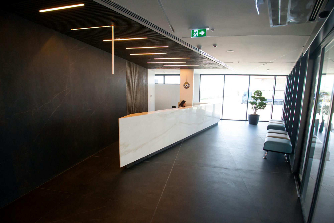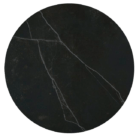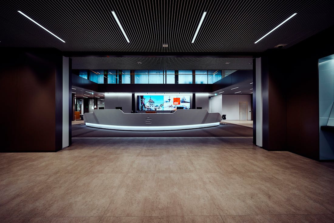
Kreissparkasse
Cosentino Flagship Project
Kreissparkasse: Dekton in large format for the busiest floors
Broghammer Jana Wohlleber
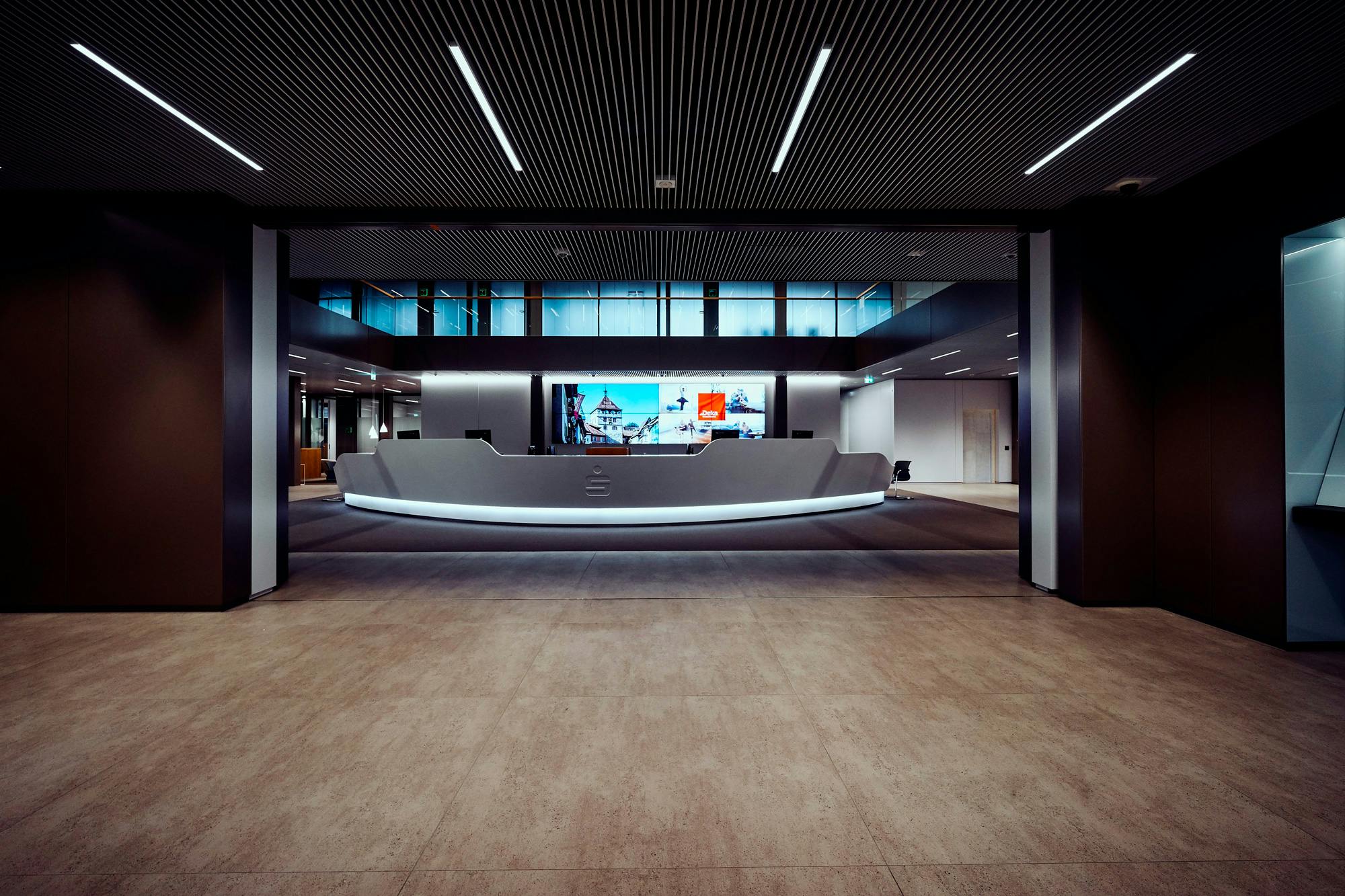
Locatie
Rottweil, Germany
Materiaal
DEKTON
Kleur
Keon
Toepassing
Floor - Stairs - Cladding
Architect
Broghammer Jana Wohlleber
Klant
Kreissparkasse Rottweil
Einddatum
2020
Dikte
8 mm - 12 mm - 20 mm
A 25 million renovation that combines aesthetics and functionality
At the end of 2019, the time had finally come: After a three-year construction period, the Kreissparkasse Rottweil proudly opened its newly renovated headquarters. Customers are now welcomed in an innovative building with an open atmosphere, which meets the highest standards of modern advisory and service quality. Around 25 million euros were invested to renovate and expand the existing building dating from 1972. Ergonomically functional designer furniture now characterises the modern interior design. The stairs, the floors in heavily used areas and the walls of the sanitary rooms are covered with Dekton tiles from Cosentino.
Our new head office is the heart, the core of Kreissparkasse Rottweil, says Roland Eckhardt, Deputy Chairman of the Board of Management of the district savings bank of Rottweil. Currently, around 150 employees from various departments work together under one roof. The innovative Open Space concept can be used very flexibly and has the potential to accommodate significantly more employees or departments in the head office. Starting from the customer hall, the building, which has been expanded to a gross floor area of 9,900 sqm, was planned from the inside out in order to provide the best possible support for the bank's processes. Externally, a red-brown ceramic façade unites the old and new parts of the building; inside, it is the continuous floor covering.
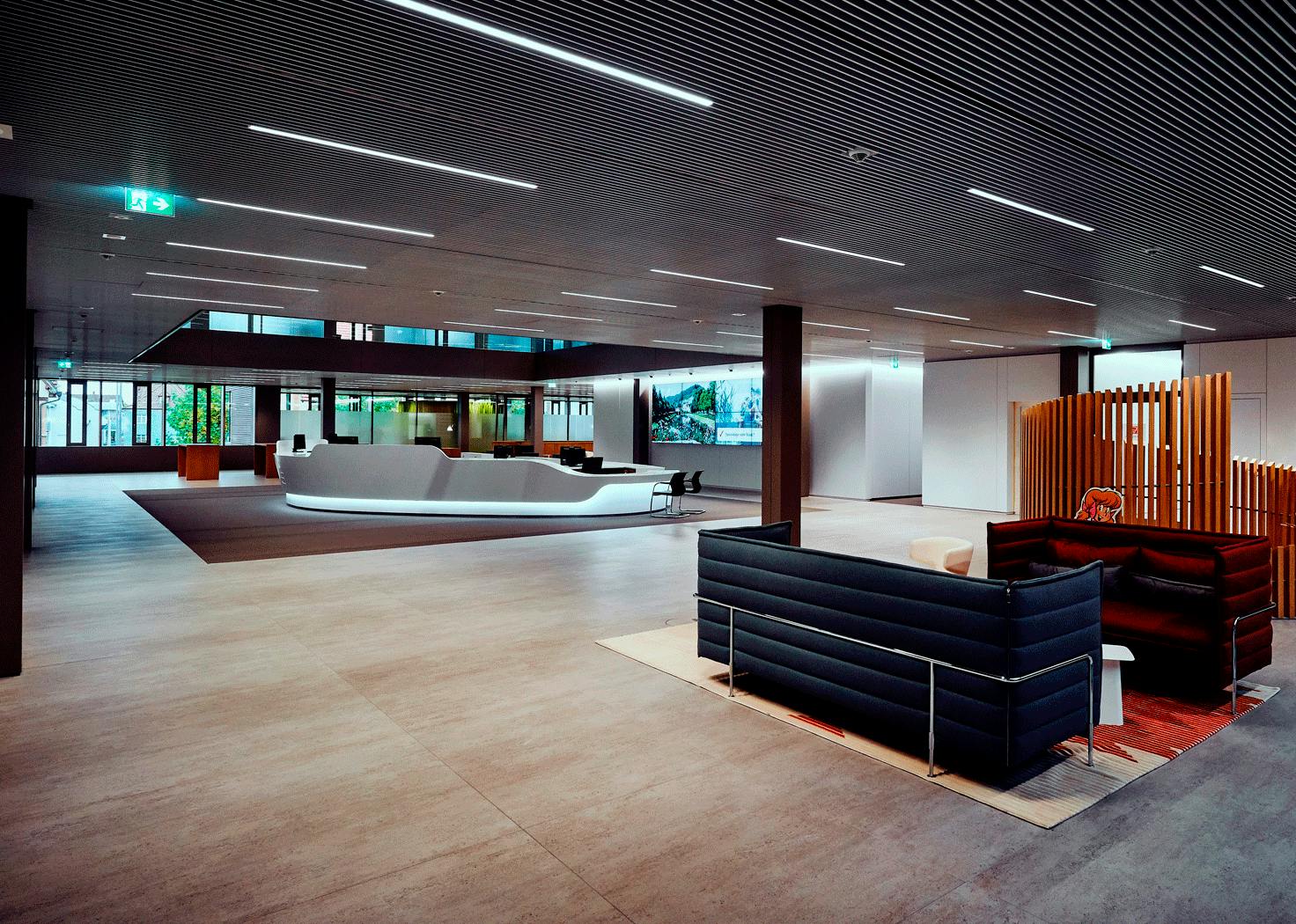
"The large formats, the robustness and the design of the material were decisive"
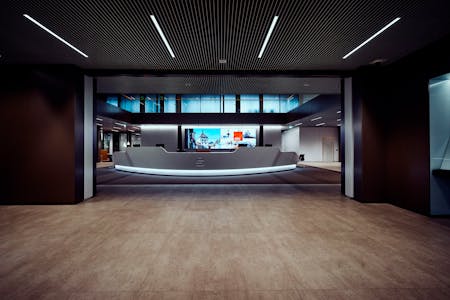
Stefan Popp
Architect
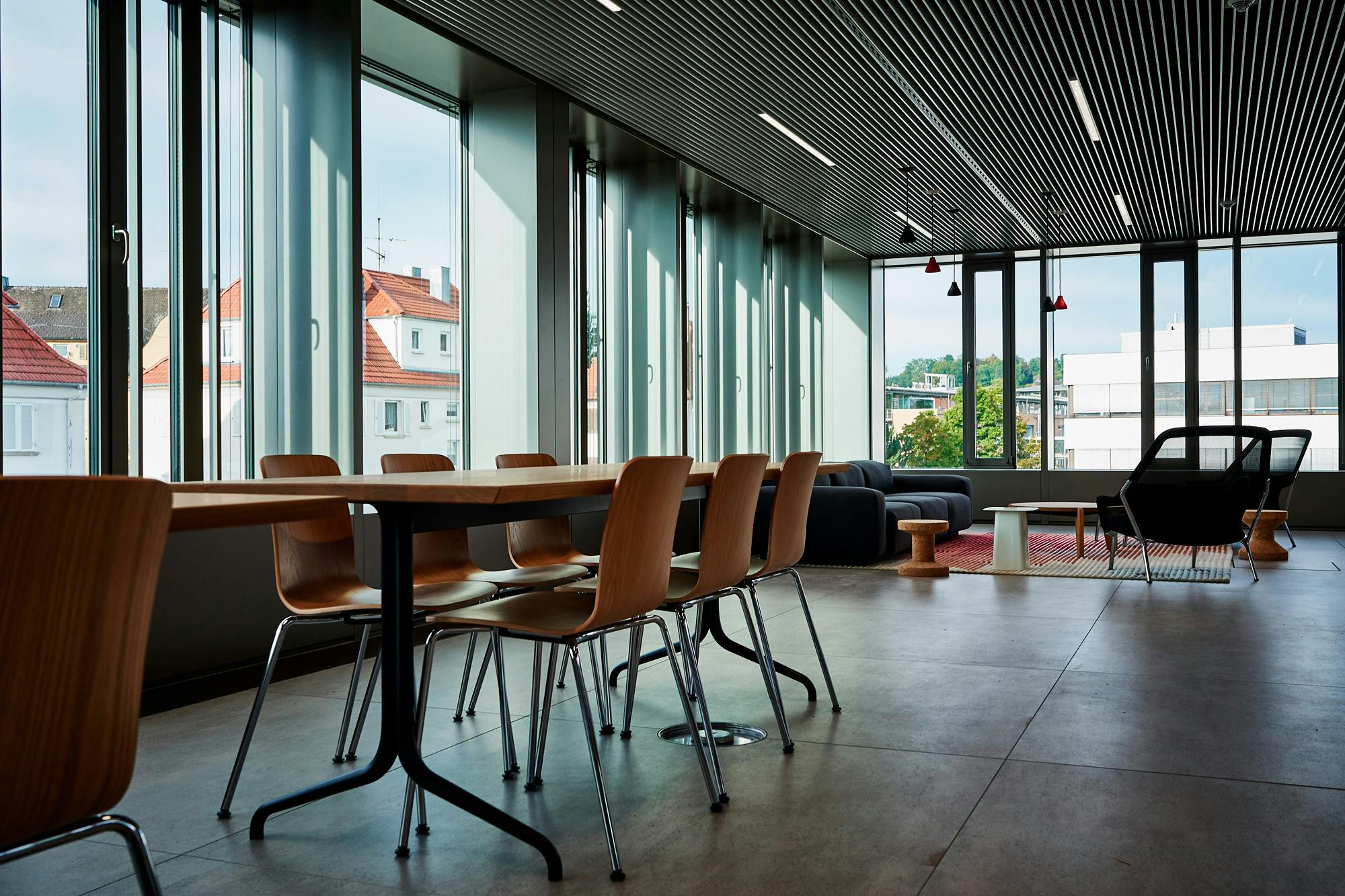
Large-format tiles
Customers enter the building via wide steps on Königstraße, the main street. "Originally we had suggested natural stone floors here," explains Stefan Popp from the architectural office Broghammer Jana Wohlleber. "But the client was critical in view of the strains. In addition, the flooring was to be as extensive as possible, with only few joints. When we then saw the large-format samples for the KAP WEST in Munich exhibited by our facade builder App, we had an alternative: Dekton." The ultra-compact surface material consists only of inorganic natural minerals and is very durable and robust.
"The large formats, the robustness and the design of the material were decisive", says Popp. "What we also liked about using it as stair cladding: Dekton is solid-coloured, so that the bevelled edges have the same colour as the surface." Dekton Keon from the Tech Collection was chosen, which has a very modern and high-quality appearance with its light, concrete-like gloss. In addition to the stairs, the customer hall, public corridors, tea kitchens and canteen as well as the sanitary rooms were also fitted with Dekton tiles – a total of 1,700 square metres.
"We now have a sustainably beautiful floor covering that guides our customers through the building"

Thomas Santo
Head of Construction Organisation at the Kreissparkasse Rottweil
Carefully levelled
"To lay large-format tiles accurately, the floors have to be prepared very precisely", explains Erik März, site manager at tiler Fliesen Kugel. "Once the underground is completely level, the tiles are laid using the buttering-floating method." The ground and the tile are coated with a thin layer of mortar. Then the surface material is set with the aid of levelling systems. Lugs protruding from their plastic plates ensure an optimal distance between the tiles and, with the help of a wedge or pulling hood, allow for the precise levelling of two adjacent tile plates.
Once the mortar has hardened, the lugs are removed and the gaps between the tiles are grouted. On the floors, tiles of 1.40 m width were laid – 12 mm thick on the floor surface, 20 mm thick on the steps. On the entrance stairs of 6 m width, tiles of up to 2.60 m length were used, slightly offset so that the joints are hardly visible. Further stairways with 1.40 m wide steps were covered with continuous tiles. The wall panels in the sanitary areas with a width of 0.70 m were finished in 8 mm thickness. All tiles came from one batch and were called off in stages, ready cut to size.
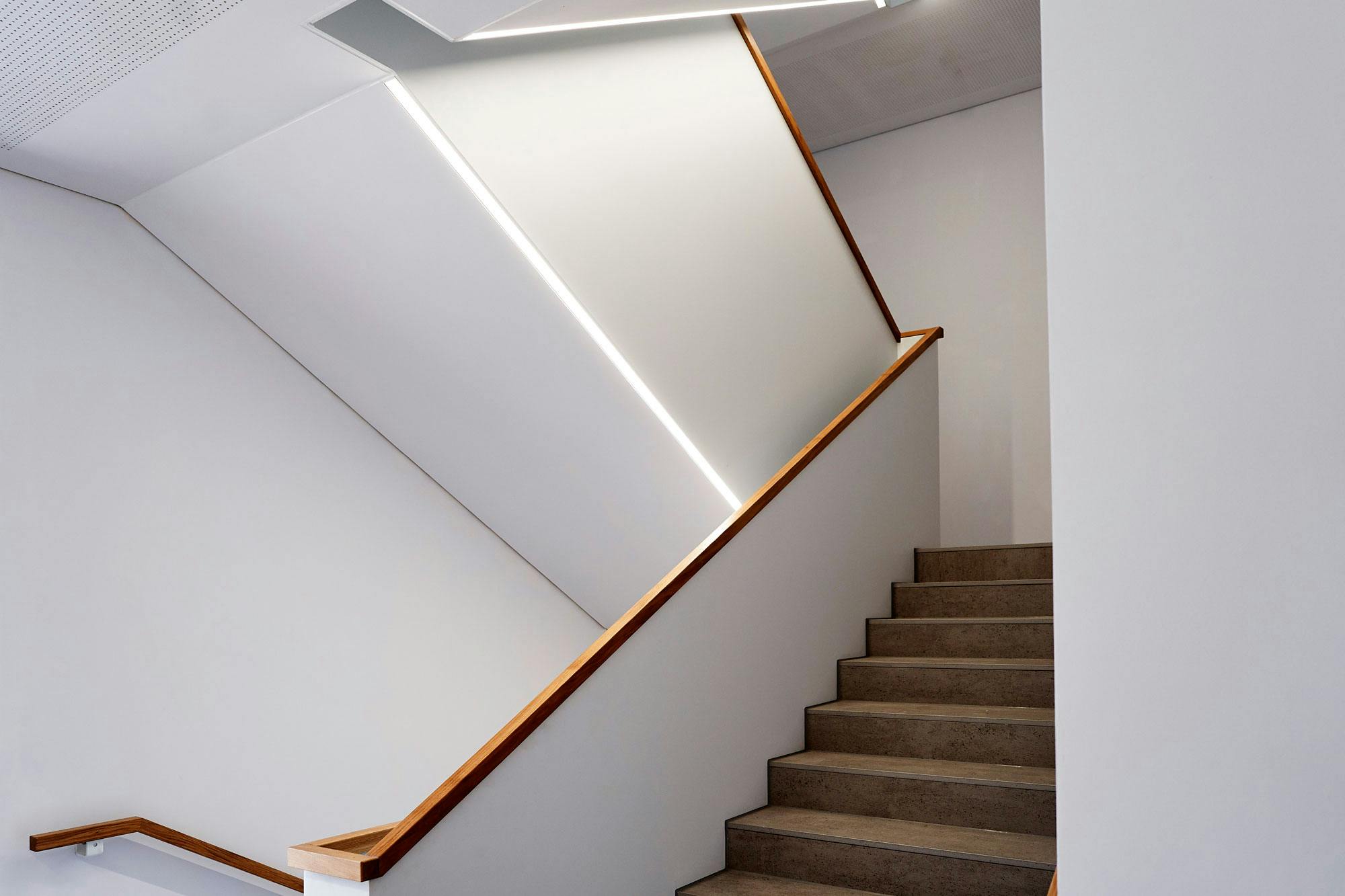

Sustainably beautiful
"The size and weight of the panels do not necessarily make the work easy," says März, who, with his team on site, laid the large-format Dekton panels, which weigh around 30 kg per square metre, by hand. "But the processing – for example in the sanitary area – is easy with the right tools and the result is really impressive. Thomas Santo, Head of Construction Organisation at the Kreissparkasse Rottweil also agrees with this. "The efforts of all involved have been worthwhile. We now have a sustainably beautiful floor covering that guides our customers through the building. We are really very satisfied with the result".
Heb je hulp nodig bij je project?
Contacteer onze specialisten voor een persoonlijk advies.
Heb je hulp nodig bij je project?
Contacteer onze specialisten voor een persoonlijk advies.
Cosentino's materialen gebruikt in dit project
