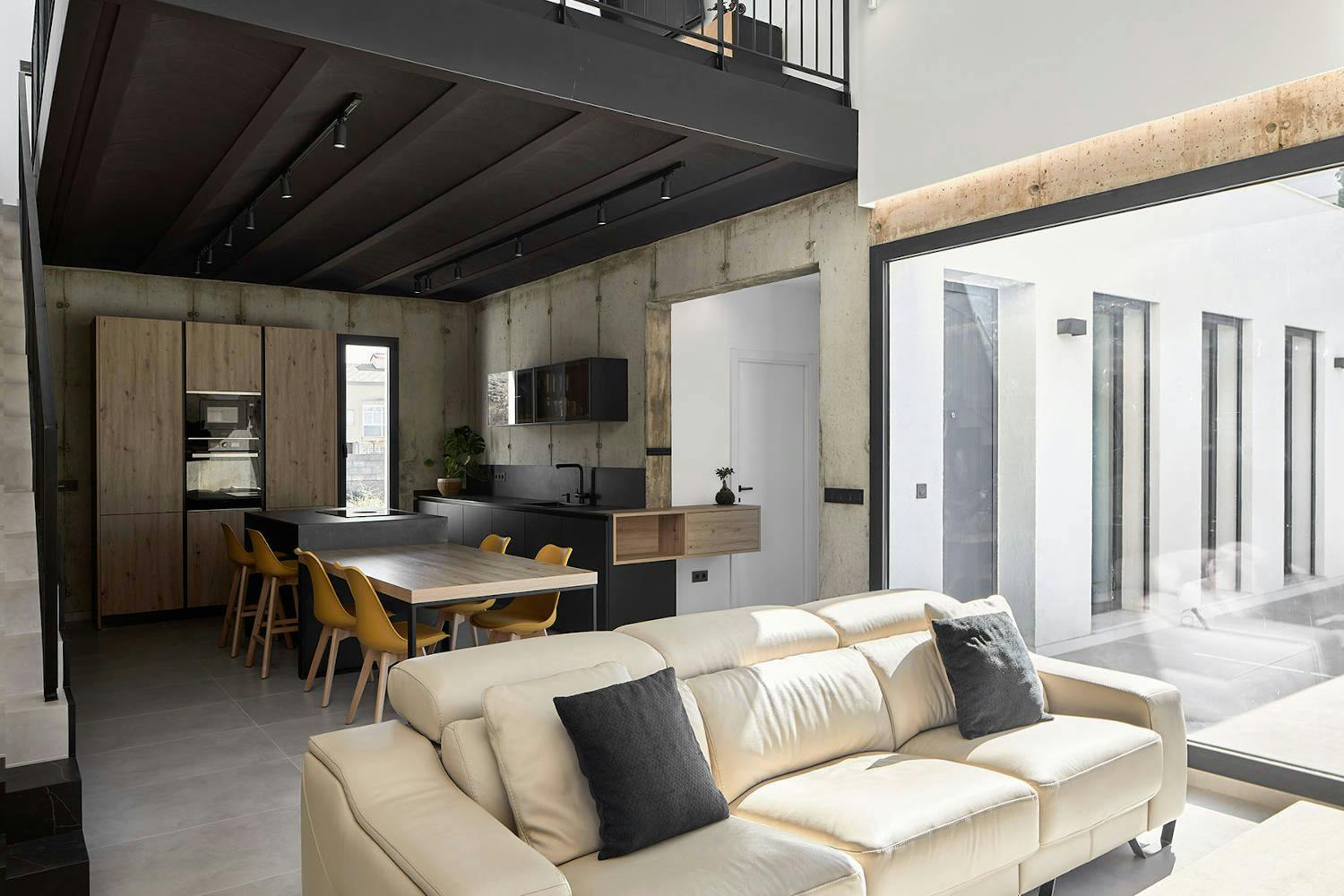
An open-plan, industrial-style home showcasing Dekton Kelya
Home » Blog in dogodki » An open-plan, industrial-style home showcasing Dekton Kelya
Top Homes
An open-plan, industrial-style home showcasing Dekton Kelya
Paralela

Location
Albox, Almería (Spain)
Material
Dekton
Aplication
Worktop, island and staircase
End date
2023
Architecture/Design
Paralela
Barva
Kelya
Thickness
12 mm
Photography
Adam García
Building an industrial-style home is not an easy task. It requires clever management of resources to avoid clichés. This house in Albox, Almería, is a perfect example of how to take advantage of the aesthetic and functional benefits of this emerging trend. Despite its open and interconnected layout, it exudes a cosy atmosphere. In addition, its large windows, characteristic of this type of home, flood the rooms with natural light. But what really sets it apart is the personality that comes from the careful selection of materials by the Paralela studio, the creative force behind the project.
Among these materials, concrete stands out as a key element, accompanied by the presence of natural, untreated wood and exposed walls. These hallmarks define a style that has endured for over six decades, since its inception on the streets of New York. As you would expect, the dwelling boasts very high ceilings and interconnected rooms, so nothing is hidden – what you see is exactly what you get, and vice versa.
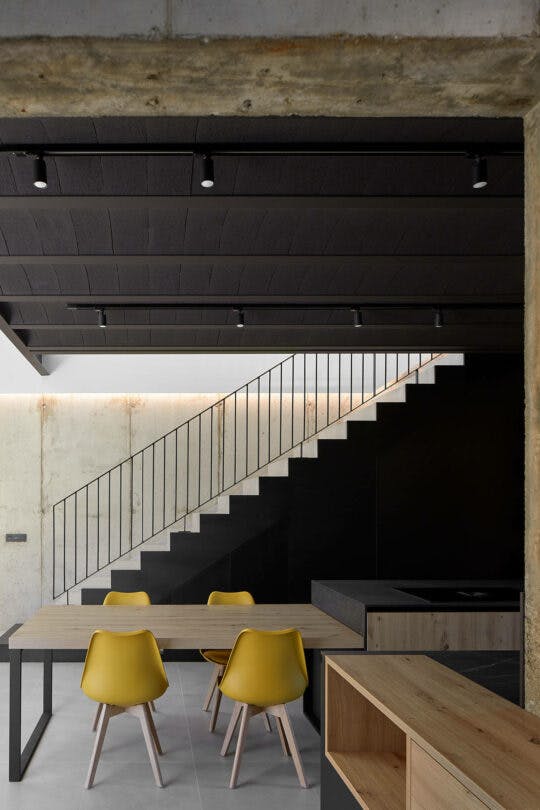
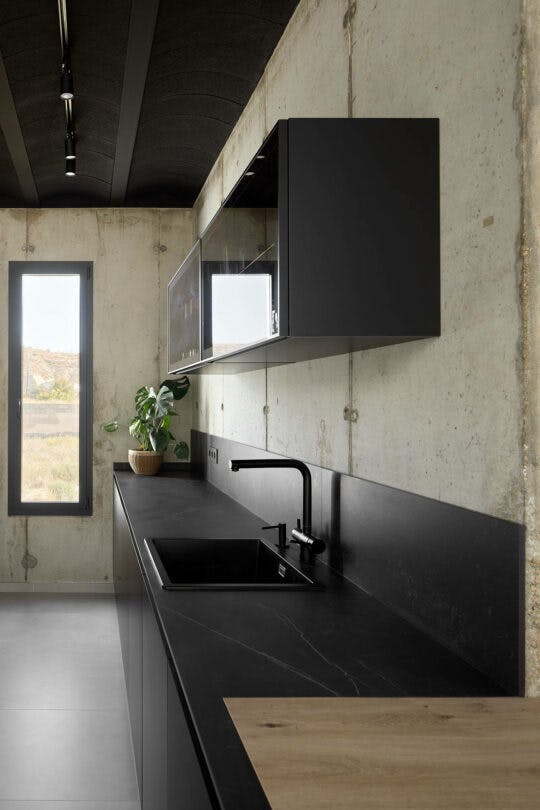
Dekton Kelya, seamlessly integrated with style
The ultra-compact Dekton stone has been added to this mix of materials – and it fits in very well. Maintaining a dialogue with this new material was effortless, thanks to its wide range of colours that adapt seamlessly to various styles, needs, and personalities. In the context of a home with a strong industrial design, Dekton Kelya proved to be the optimal choice.
Dekton Kelya, one of the most outstanding shades of Cosentino’s ultra-compact stone, is inspired by dark marbles and is characterised by fine veins. Its heterogeneous background ranges from light black to deep brown. There are also fine greyish-white veins running across the surface.
The versatility of this material has allowed it to be used in different parts of the house, particularly in the kitchen, which is open to the living room and other areas. The worktop and clad front are in tandem with the island, subtly dividing the space. Complementary furniture, carefully curated in black and light wood tones, serves to accentuate the material. The result is a harmonious cohesion with the surrounding space.
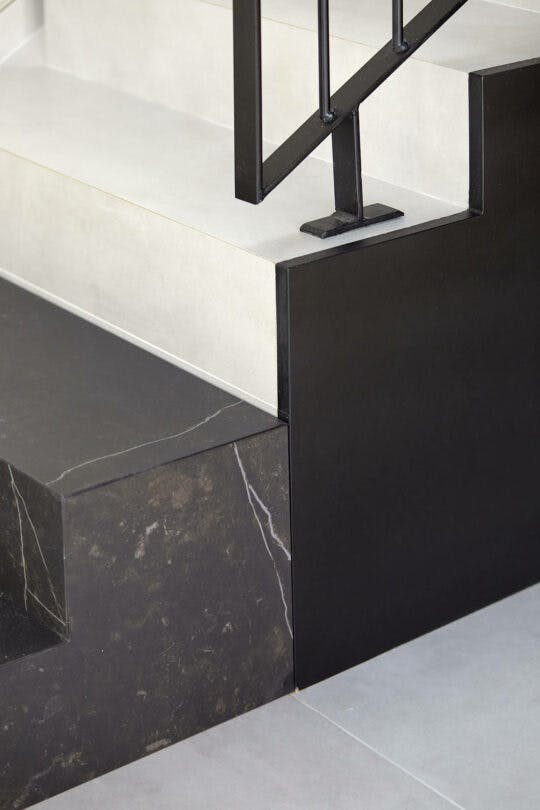
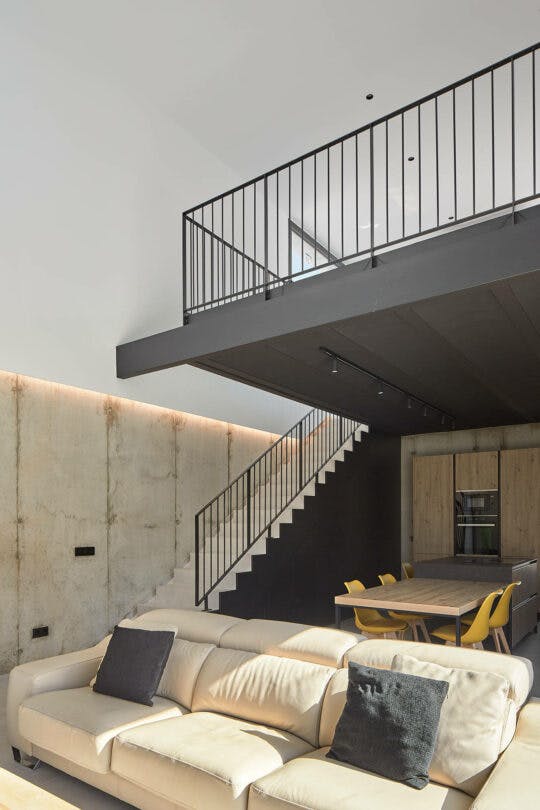
Forging a unified aesthetic
But it’s not just in the kitchen that Dekton Kelya’s distinctive veins can be seen; it also adorns some of the steps of the staircase, maintaining the same aesthetic as the rest of the house. Its inherent properties make it suitable for applications that require materials that are highly resistant to everyday wear and tear.
Practicality and functionality are the cornerstones that define projects that embrace the industrial style ethos. In this respect, the ultra-compact Dekton stone offers a wealth of benefits that contribute to the functionality and ease of maintenance that characterise this home.




