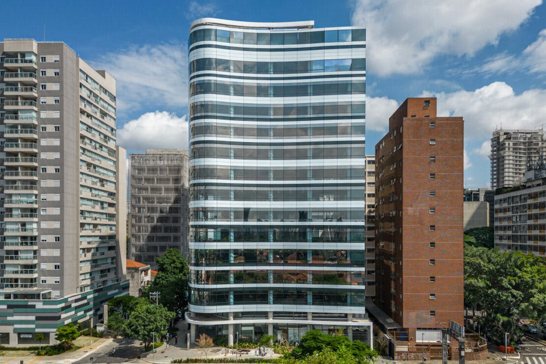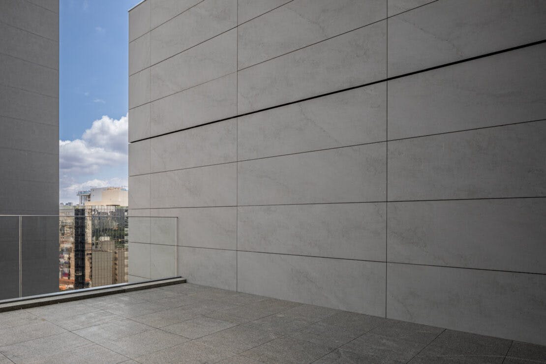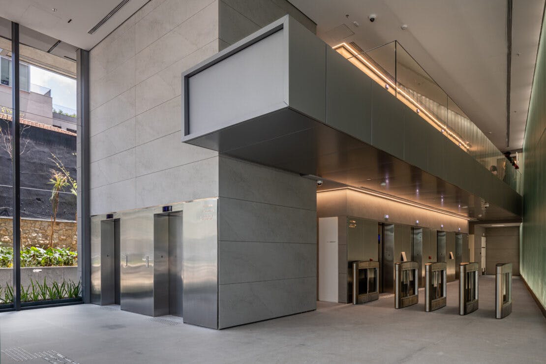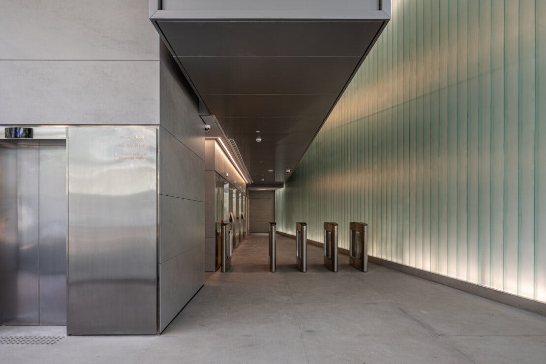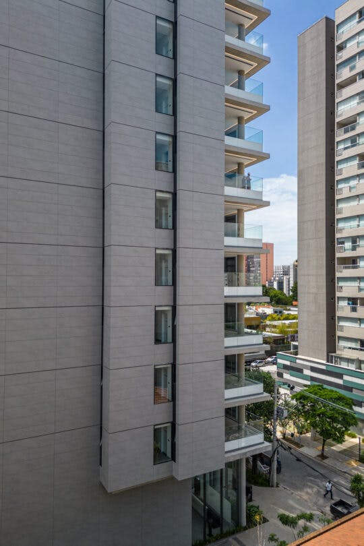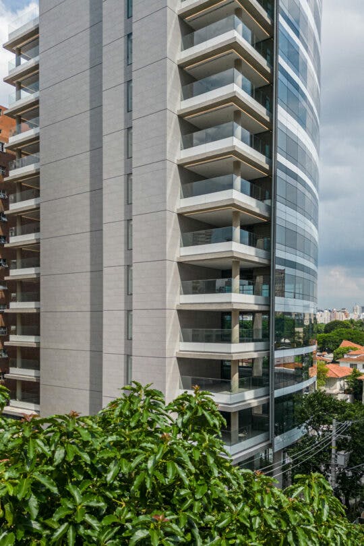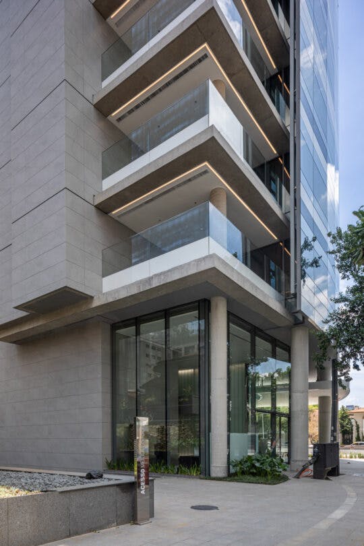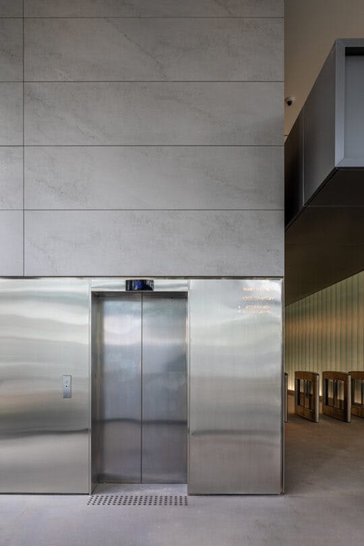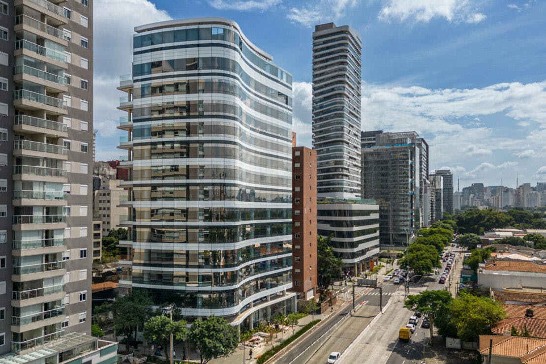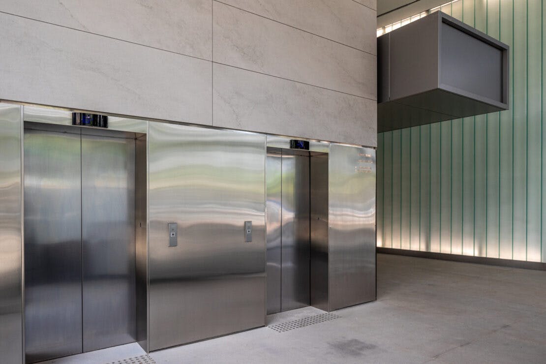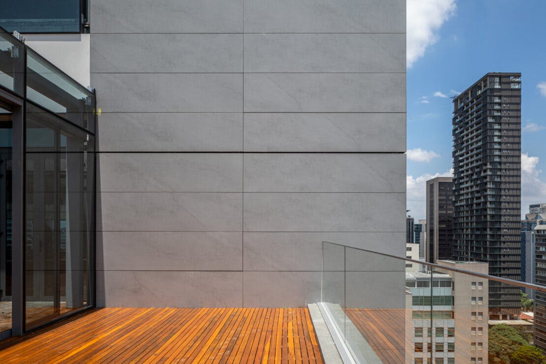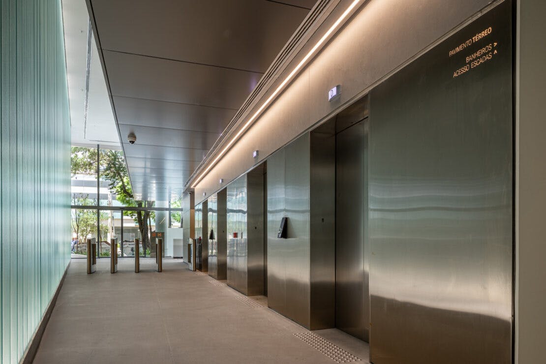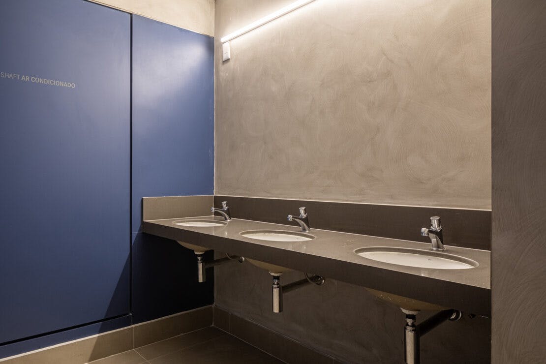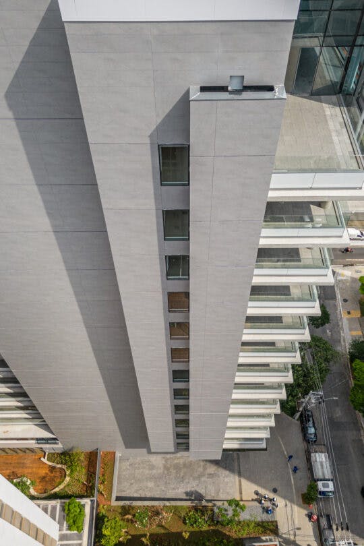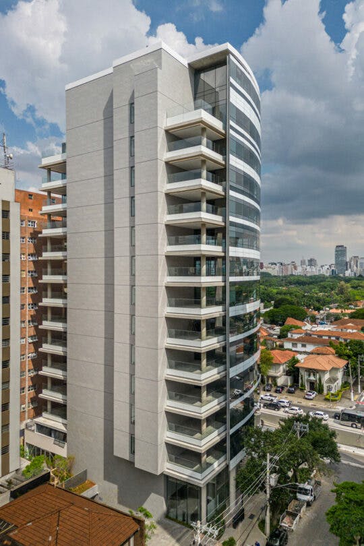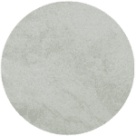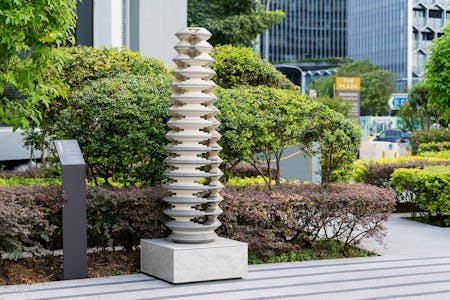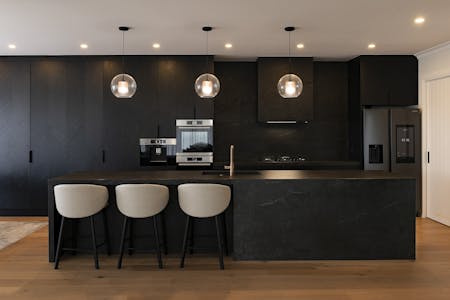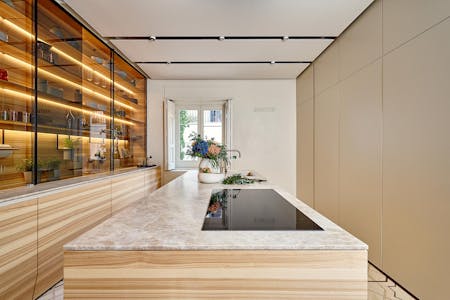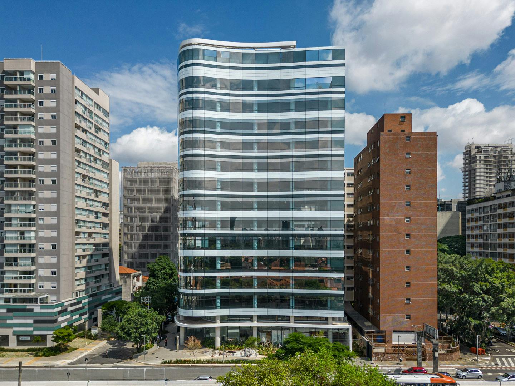
Curved forms in a façade that recalls the Brutalist style of the Pátio Rebouças building in São Paulo
Home » Blog in dogodki » Curved forms in a façade that recalls the Brutalist style of the Pátio Rebouças building in São Paulo
Case Study
Curved forms in a façade that recalls the Brutalist style of the Pátio Rebouças building in São Paulo
Aflalo and Gasperini Arquitetos
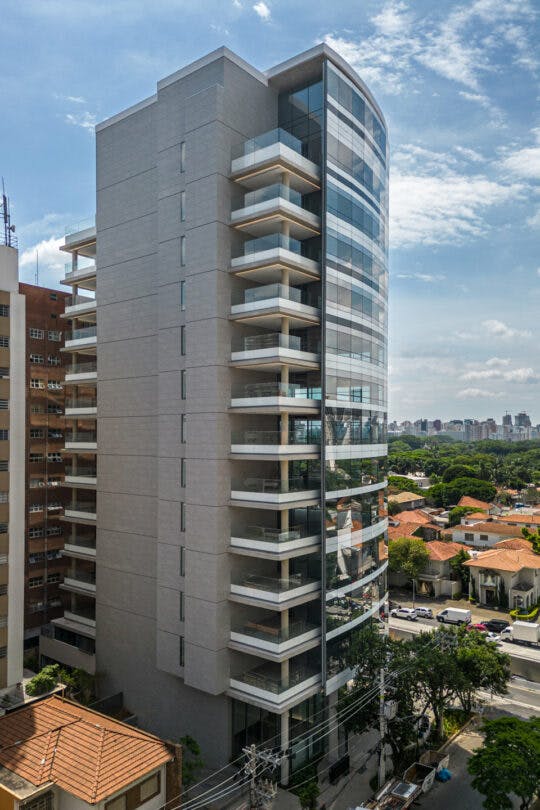
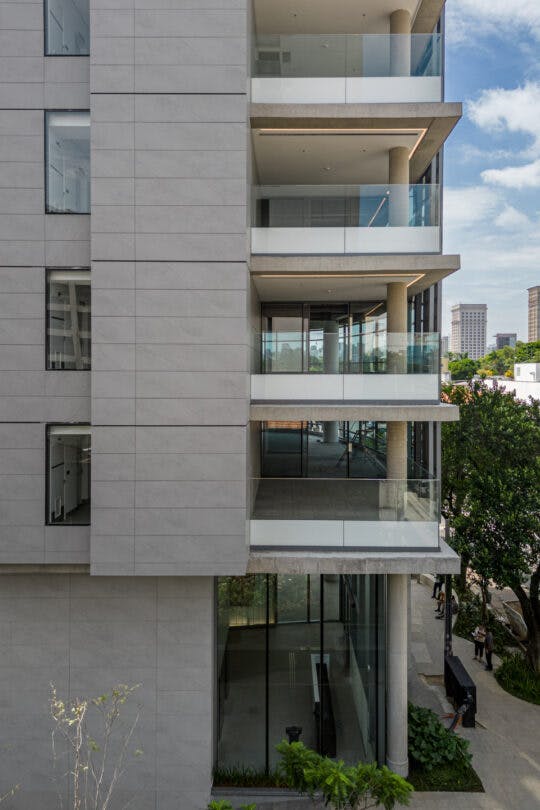
Location
Pinheiros, São Paulo (Brazil)
Material
Dekton | Silestone
Aplication
Ventilated and glued façade, bathroom countertops
Quantity
3,000 m2
Architecture/Design
Aflalo and Gasperini Arquitetos
Barva
Kovik | Cemento Spa
Thickness
8 mm, 20 mm
End date
2023
Pátio Rebouças is a mixed-use building located at the intersection of Rua Maria Carolina and Avenida Rebouças, a key area driving the transformation of the city of São Paulo. Its identity is marked by a curvilinear shape that mirrors the contours of the two surrounding streets, an architectural approach that promotes lightness in the urban design, and the studio of Aflalo and Gasperini Arquitetos is credited with its current appearance.
One of the solutions chosen, which completely defines the external appearance and therefore the character of the building, is the ventilated and glued façade. This feature is accentuated by the Dekton cladding, which, according to the studio, “allows a clear reading of the sculptural volume and enhances the views of both the whole and the corner in which it is located”.
Heat filtering and aesthetic enhancement
The cladding is complemented by white strips that serve to characterise the architectural language and contribute to energy efficiency: “They are shading devices that block heat and filter light, without affecting the overall brightness of the interior ambiences”. This is particularly important given the high temperatures in the city of São Paulo. In addition, Dekton’s resistance to stains and scratches, coupled with its 25-year warranty, ensures the longevity of the façade and retains its initial appeal.
This contrast is elegantly emphasised by the chosen Dekton finish, Kovik. Inspired by natural materials, Kovik features neutral tones and subtle base and detailing. Its structure is characterised by the natural movements of its veining, set in a clear grey, neutral background. This makes it look like cement or concrete, but it is actually worked stone.
Durability, refinement and lightness
“Dekton was chosen to bring durability, refinement and lightness to the curves of the project,” says the studio. Furthermore, high-performance glass and ACM were used to integrate all these architectural elements, bringing more energy technology to the project. The 18-storey building comprises 12 commercial units, 4 residential units and 2 retail spaces. Its extended pavement is adorned with vegetation and columns.
In order to give continuity to the Brutalist style of the exterior, Silestone Cemento Spa was chosen for the bathroom countertops. This choice was made to give the rooms an industrial, modern and avant-garde aesthetic, with the dark grey shade mimicking the texture, tone and impurities of this robust material.

