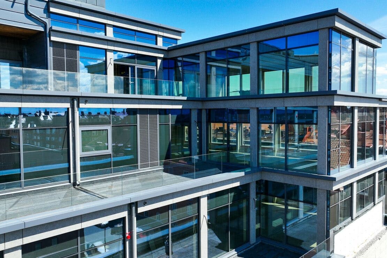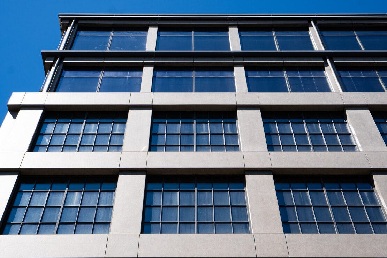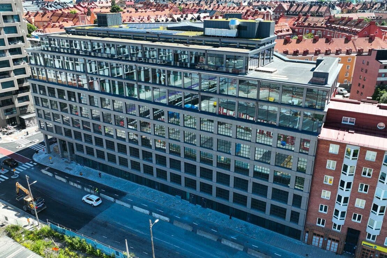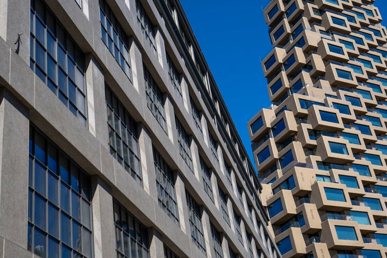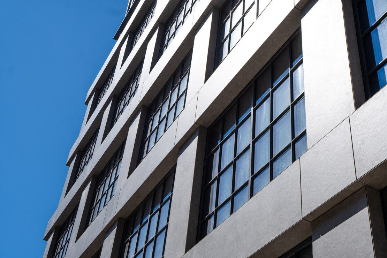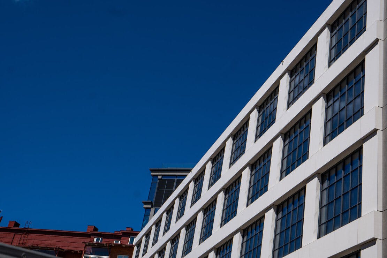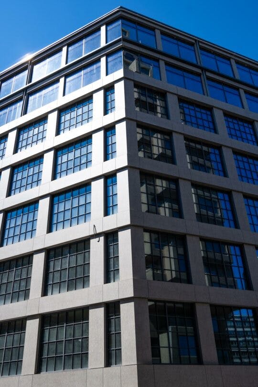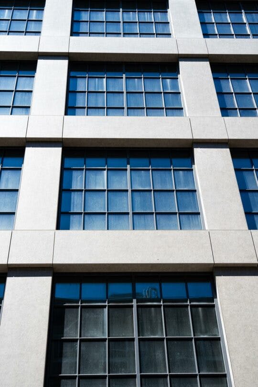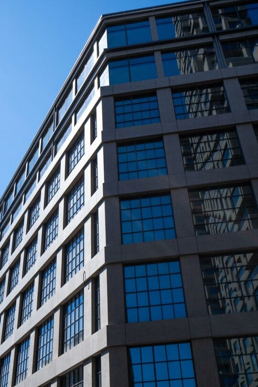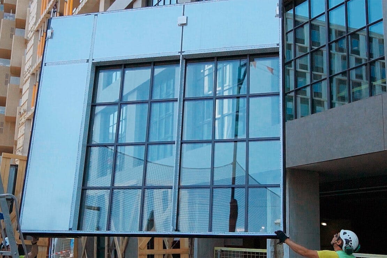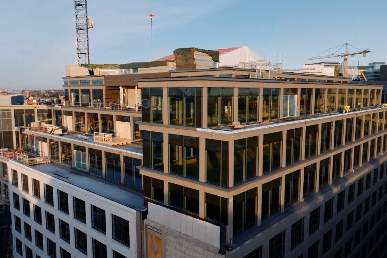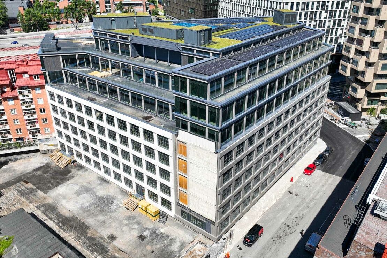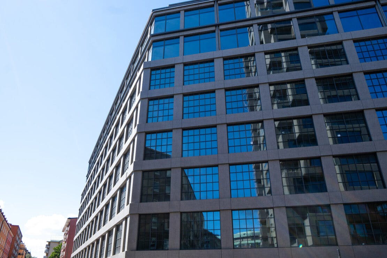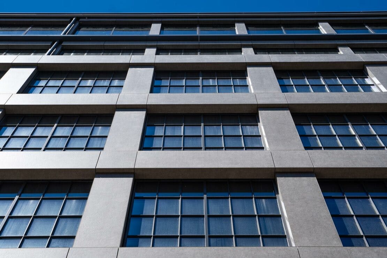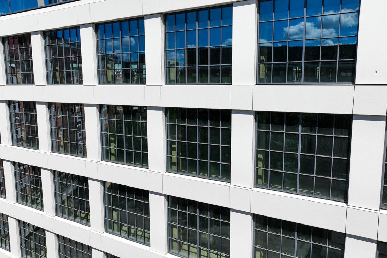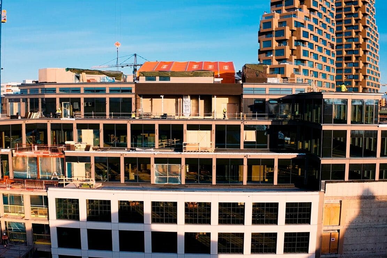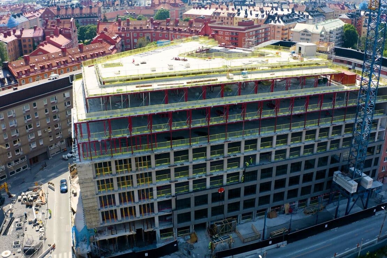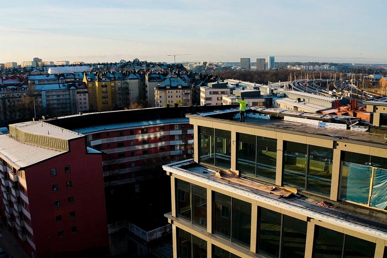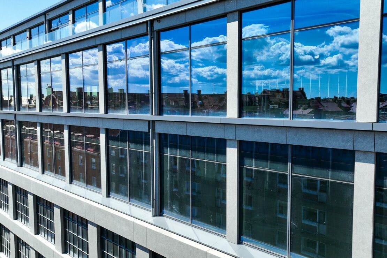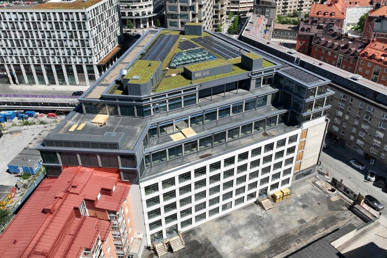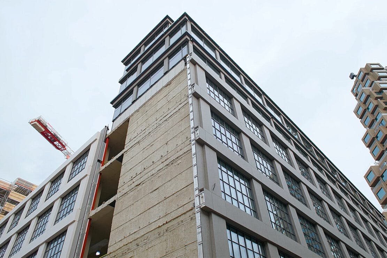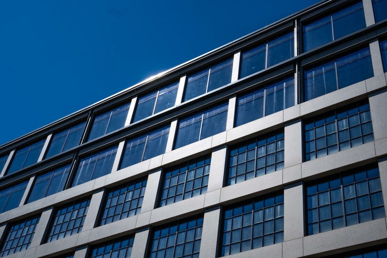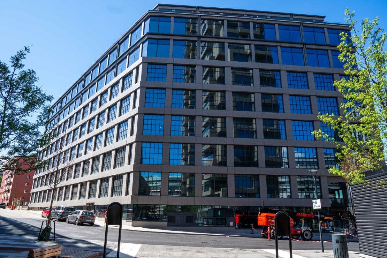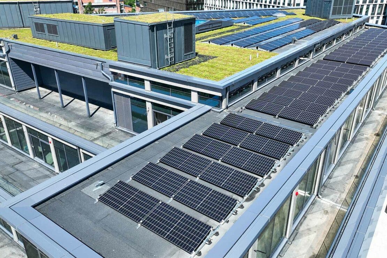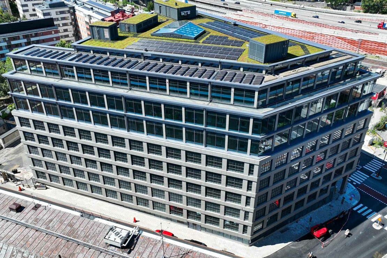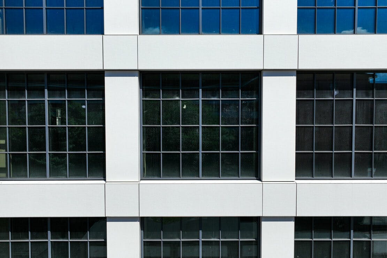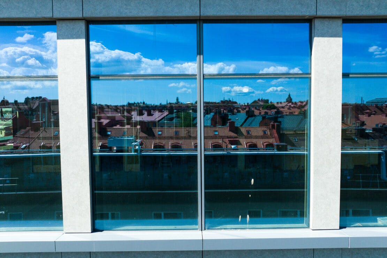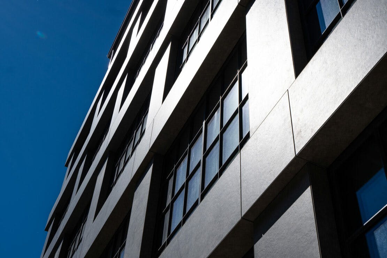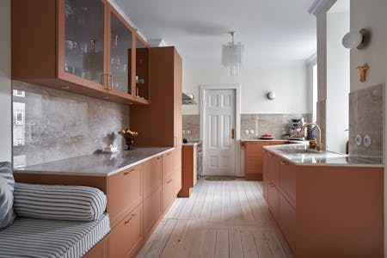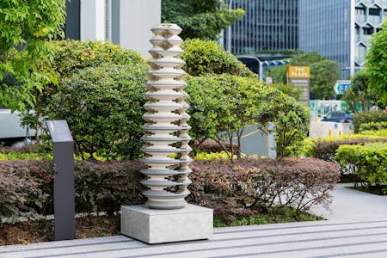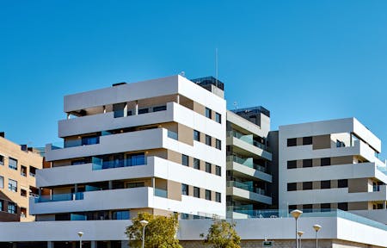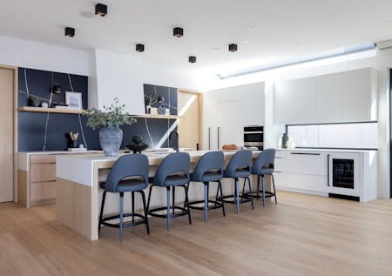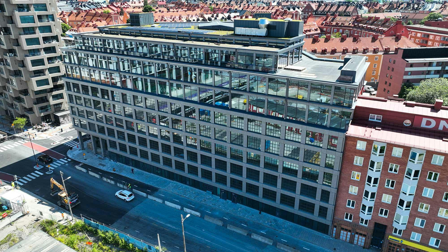
The Fenix office building in Stockholm, where the Dekton façade preserves the original structure and the characteristic industrial heritage
Home » Blog & Events » The Fenix office building in Stockholm, where the Dekton façade preserves the original structure and the characteristic industrial heritage
Case Study
The Fenix office building in Stockholm, where the Dekton façade preserves the original structure and the characteristic industrial heritage
Studio Stockholm
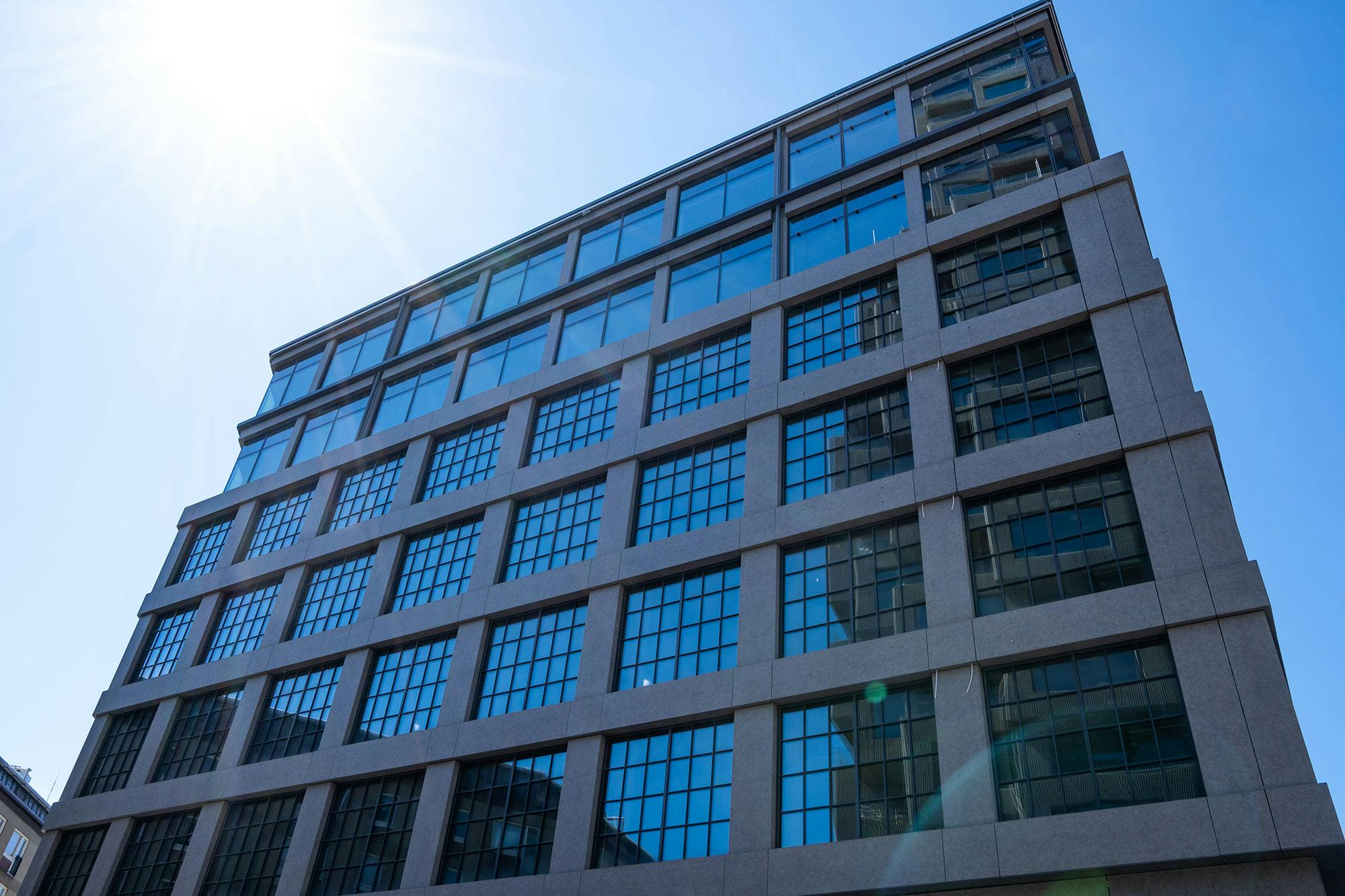
Location
Stockholm (Sweden)
Material
Dekton ID
Aplication
Ventilated façade
End date
2022
Architecture/Design
Studio Stockholm
Цвят
Vegha, Aeris
Quantity
3,500 m2
How do you make a complete transformation of a building in need of major modernisation without demolishing it? This was the question we asked ourselves when we were invited to partner with Scius in their work on the Fenix office complex. The challenge was to modernise both the exterior and interior of a dilapidated building in poor condition, without compromising its heritage and industrial expression.
The studio’s solution was, as they put it, “creative problem solving”, resulting in a state-of-the-art office building that skillfully preserves the original structure and characteristic industrial heritage. Meanwhile, the transformation into a modern, first-class building also includes the use of sustainable and durable materials, as well as an open floor plan that provides plenty of natural light through windows and courtyards, right in the growing Hagastaden area of Stockholm.
An attractive building in a complex state of repair
Alessandro Cardinale, partner and architect at Studio Stockholm, realised early on that the property was in need of extensive modernisation, both externally and internally. The building is therefore unique in that it has undergone a complete transformation without being demolished.
“The FENIX project encapsulates what we do best as a studio: develop an attractive and modern building under complex conditions, where through understanding the intricacies of our client’s business, we’re able to be innovative and problem-solve to produce a visually appealing and functional result for both the tenant and the city.”
To make this transformation possible, the studio decided to turn to Dekton. “From the outset, the client was looking for a natural stone to clad the new façade, but due to weight restrictions and other technical factors, as it was an existing building, this was not an option and they turned to Cosentino for help and support.”
Low thickness was key
One of the main reasons for this choice was the lightweight nature of Dekton as a cladding material. “Instead of using 20-30 mm thick natural stone, 12 mm Dekton was preferred. In addition, Dekton’s attributes as an ultra-compact stone/material with almost zero porosity, along with its high fire resistance and many other technical advantages, made it the perfect solution for this project.”
Despite the fact that the Dekton cladding is only 12 mm thick, the entire façade conceals mechanical hardware on the reverse side, which is mounted on a metal substructure.
Industrialised façade system
Cosentino supplied Dekton panels, cut to size, mitred at the corners and machined using Keil’s DKT1 system. This process enabled the façade modules to be assembled in the fabricator’s workshop, facilitating their transport to the site ready for direct fixing to the panel edges.
The use of this installation system, which uses pre-industrialised modules, not only reduces on-site installation time, but also improves the quality of the finish and the overall performance of the constructed solution, which is becoming increasingly common in façade projects.
In this new project, Cosentino enhances the undeniable performance of Dekton in façade applications by providing fitters with panels that are pre-cut and prepared for quick and precise installation.
Colour was also crucial
Colour played an important role in preserving the design heritage and meeting the required standards of durability and sustainability. A grey-brown shade, Dekton Vegha, was chosen alongside a lighter white, Dekton Aeris, also combined with the textured finish of Dekton Edora. “Cosentino, with its team both locally and from its headquarters in Almería, Spain, has supported the project from the beginning, providing samples, answering technical questions and offering solutions such as optimisation, production and delivery of mock-ups, as well as participating in the project planning.”
And Francisco Muñoz, Project Manager at Cosentino Scandinavia, says: “The benefits of Dekton in high street locations are obvious. The flexibility of formats and thicknesses streamlines design and installation, while its resistance to stains, durability and not least to scratches and graffiti extends the life and relevance of the investment. Although the project has been challenging at times, the strength of our company, not only in the manufacture of the Dekton material, but also in the expertise of the various parties involved in such projects, including project management, civil engineering and building surveyors, has made it an enjoyable journey and the end result is one of which we are truly proud”.
Cosentino's materials used in this project


