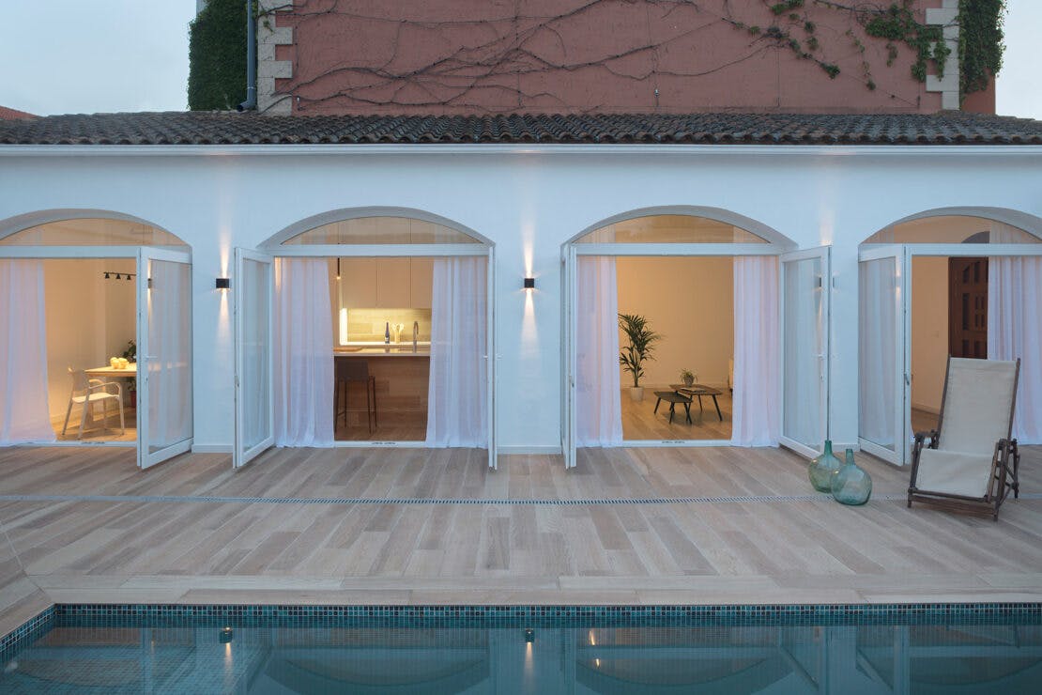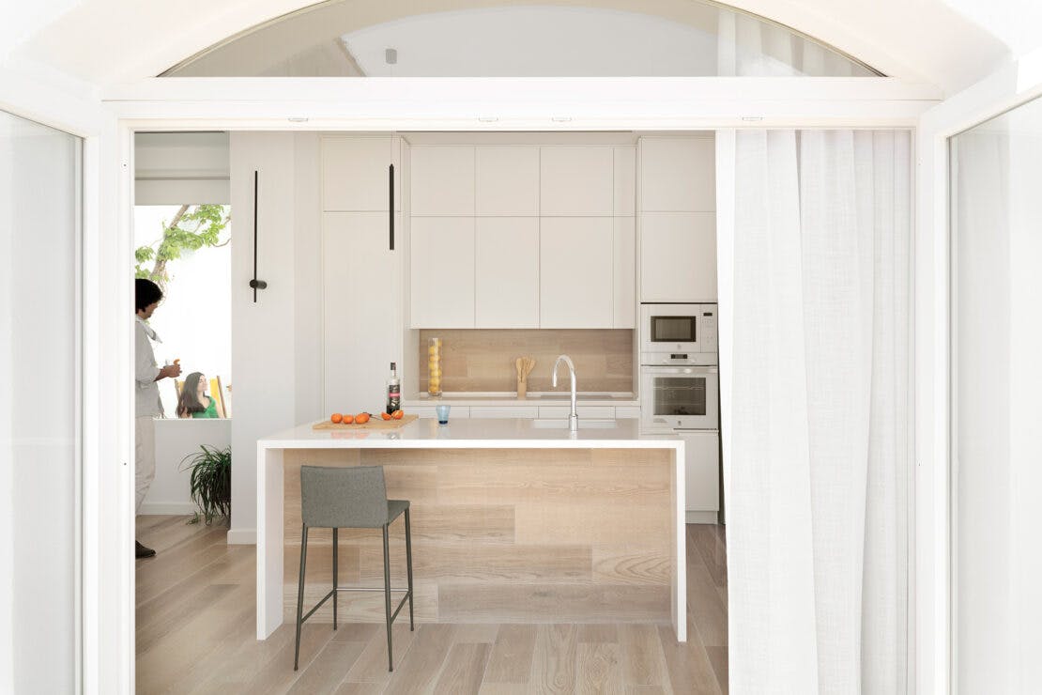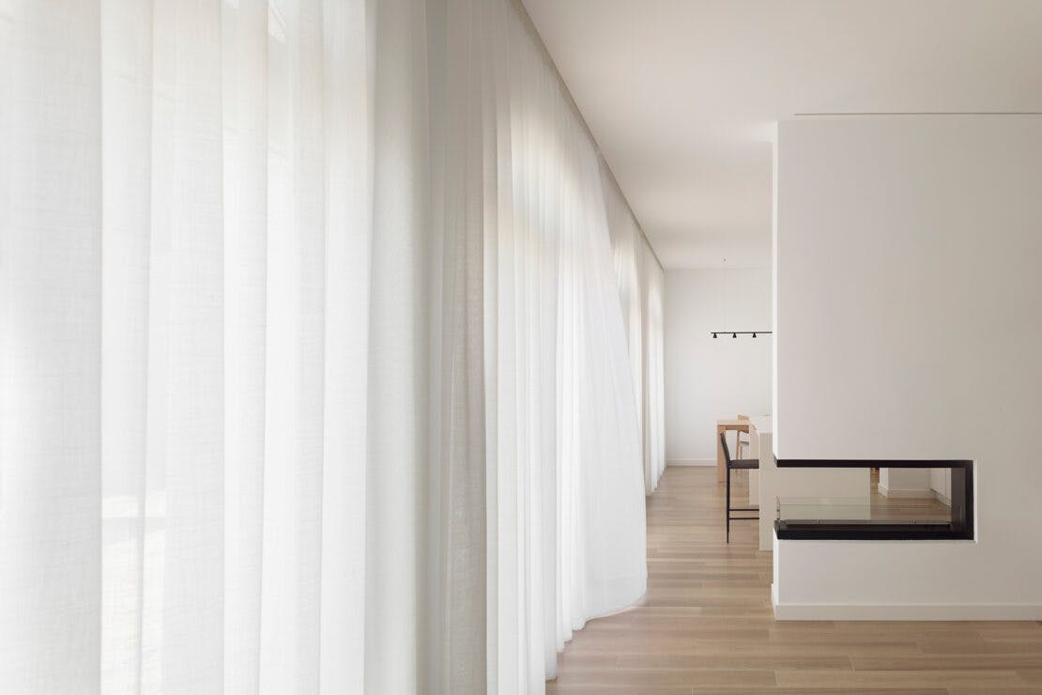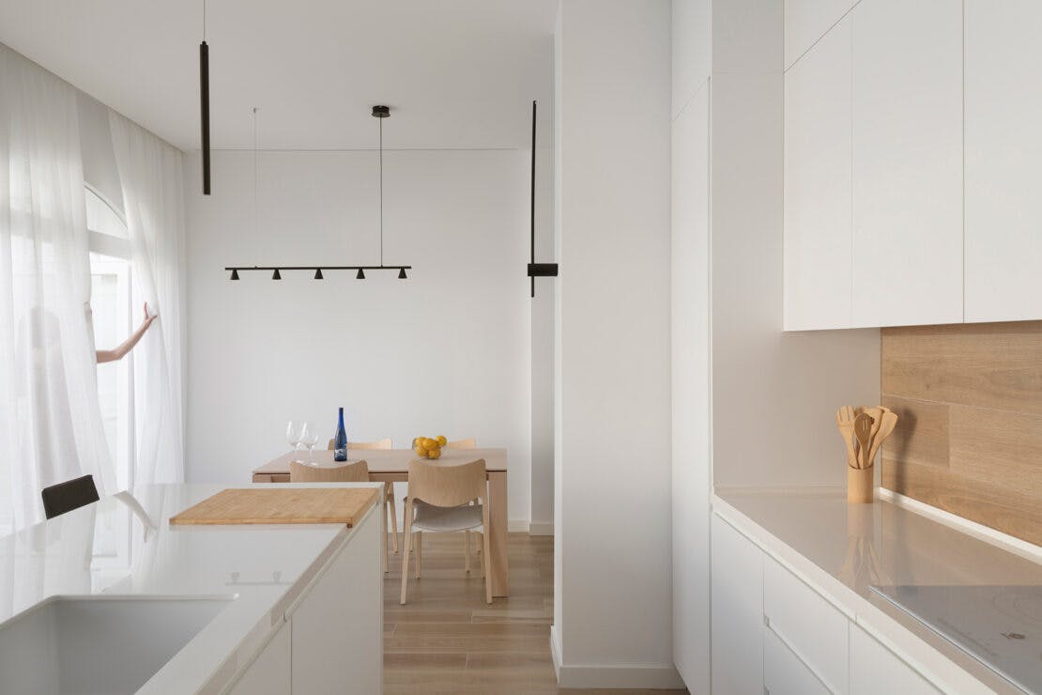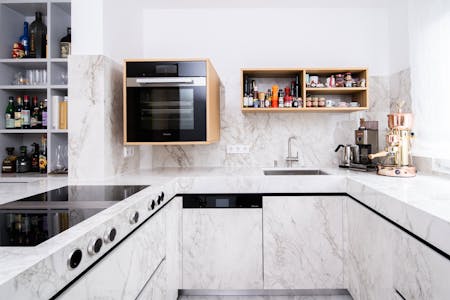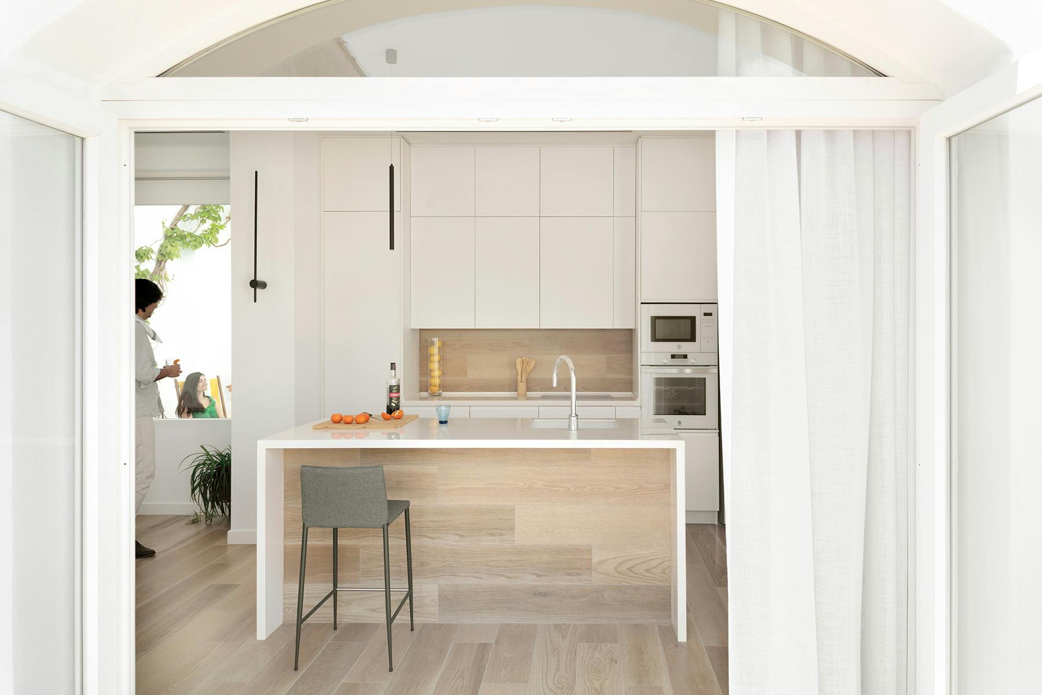
When the power of white turns a kitchen into a natural extension of a bright exterior space
Home » Blog & Events » When the power of white turns a kitchen into a natural extension of a bright exterior space
Top Homes
When the power of white turns a kitchen into a natural extension of a bright exterior space
Z3 Arquitectura Interior
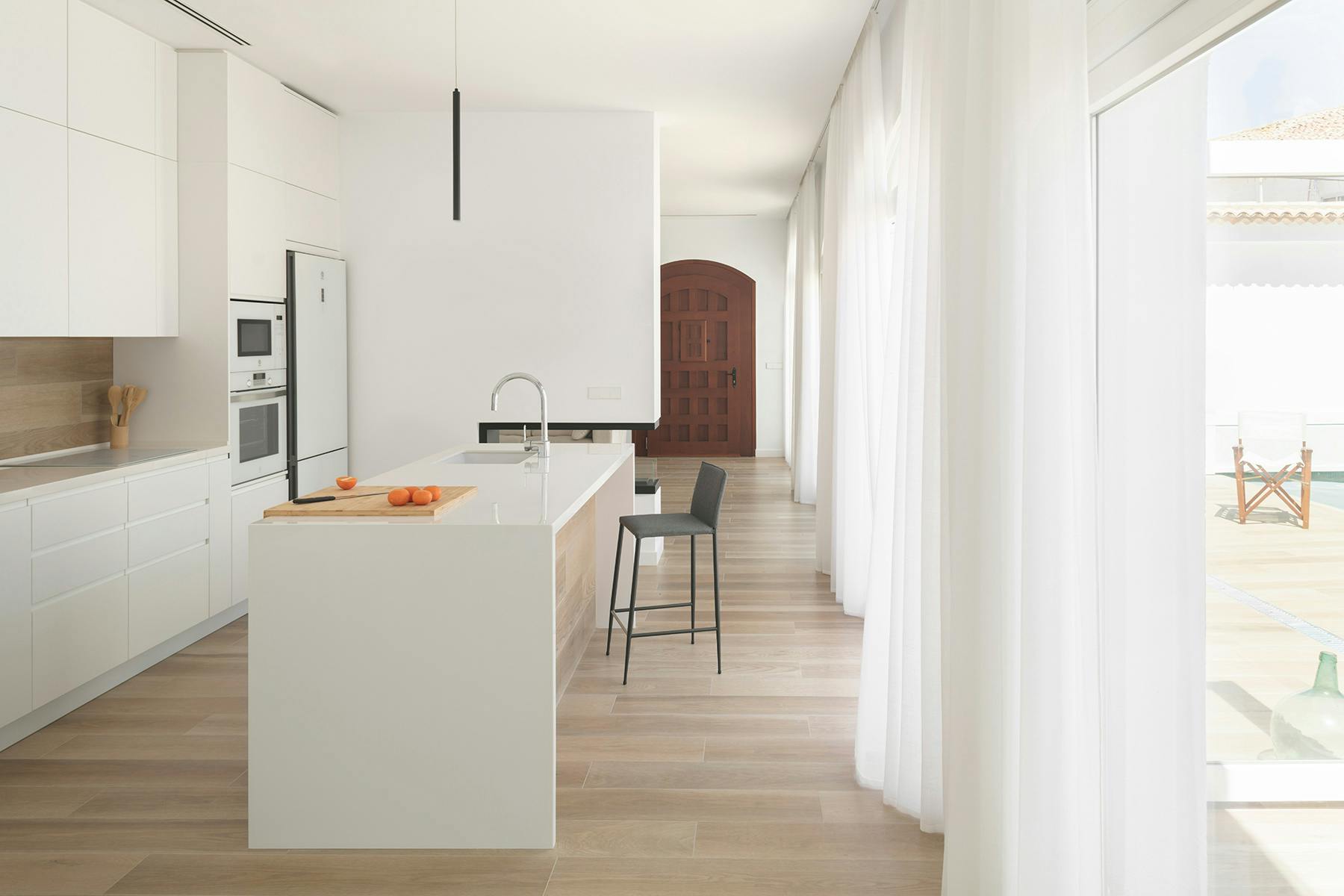
Location
Iniesta, Cuenca (Spain)
Material
DEKTON
Application
Worktop, island
Photography
Milena Villalba
Architecture/Design
Z3 Arquitectura Interior
Цвят
Halo
End date
2023
Light is a natural source of life and energy, and using every last ray of sunlight is almost a must when we have the opportunity to make the most of it. This is what the Z3 Arquitectura Interior studio did when it renovated this house in Iniesta, Cuenca, which has 103 square metres of living space and 112 square metres of courtyards on a single floor.
The house has been designed with sustainable, clean lines and seamless spaces that aim to connect all the rooms to the courtyards. The continuity of materials creates a harmonious relationship between indoors and outdoors and enhances natural lighting.
Unity is strength
With direct access to the main courtyard along the entire length of the rear façade, there is a spacious living room with a fireplace that acts as an initial divider and leads directly to the kitchen and dining room that form the first section. All of these rooms overlook this larger courtyard, which includes a level swimming pool and surrounding greenery, creating a visual and physical link to enjoy a home that blends indoors and outdoors.
This is the main area of the house and the fact that it is conceived as a whole ensures that all the materials, colour palette and style follow the same pattern. In the kitchen, the heart of the home, Dekton Halo XGloss was used for the worktop and island.
The target of all eyes
Dekton Halo is an off-white with slight greyish shades, soft and bright like the reflection of an unpolluted crystal, making it perfect for this project. Since this is a living area that opens onto the courtyard, the surface had to meet certain requirements, such as resistance, hardness, versatility and, in terms of design, a colour that continued the neutral white line of the rest of the house.
Dekton Halo XGloss enhances the effect of natural light thanks to its colour and the reflection of its surface, combining all the requirements presented by the project.
Visual continuity and spaciousness
The second section of the house is a private area consisting of a large bedroom, dressing room and bathroom arranged around an inner courtyard that seamlessly connects the two sections, creating a bright, serene and peaceful space.
All in all, the house creates a visual continuity that connects and enlarges the spaces with a precise choice of materials that lend warmth, fluidity and harmony to the whole project.

