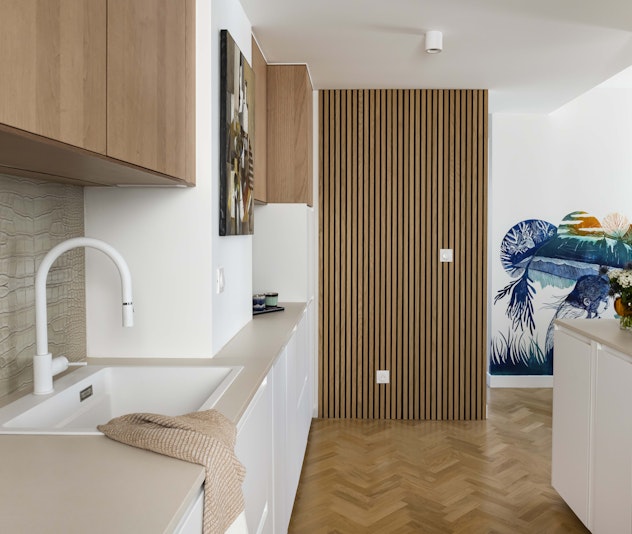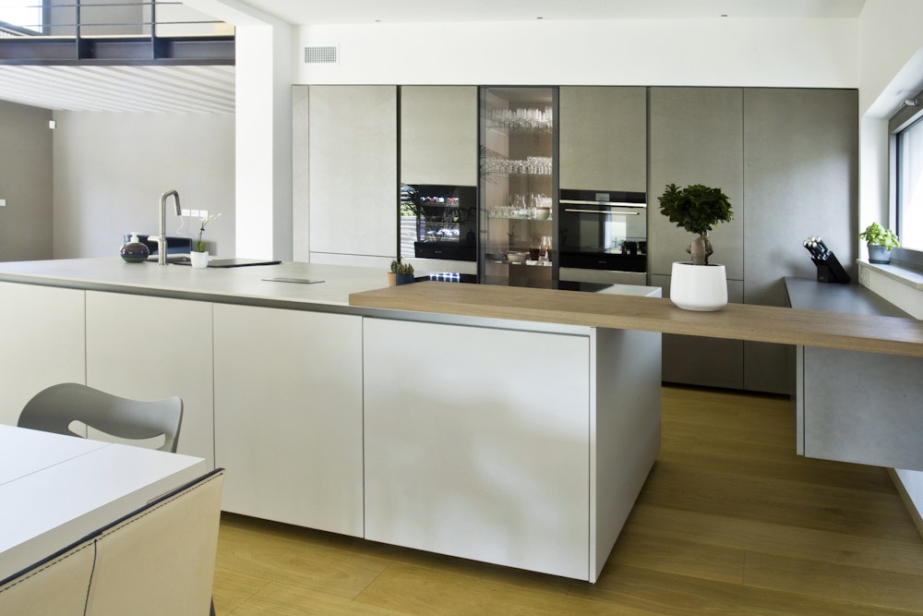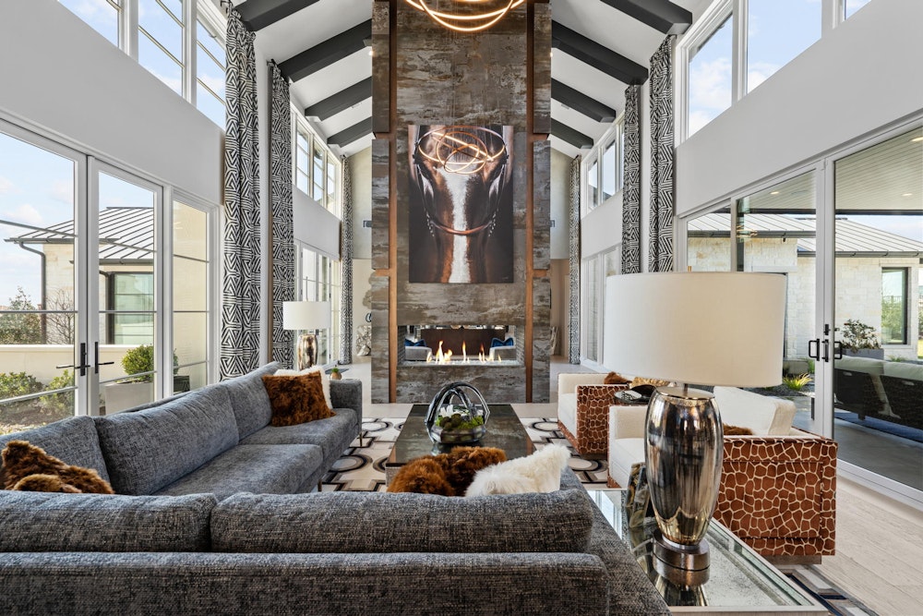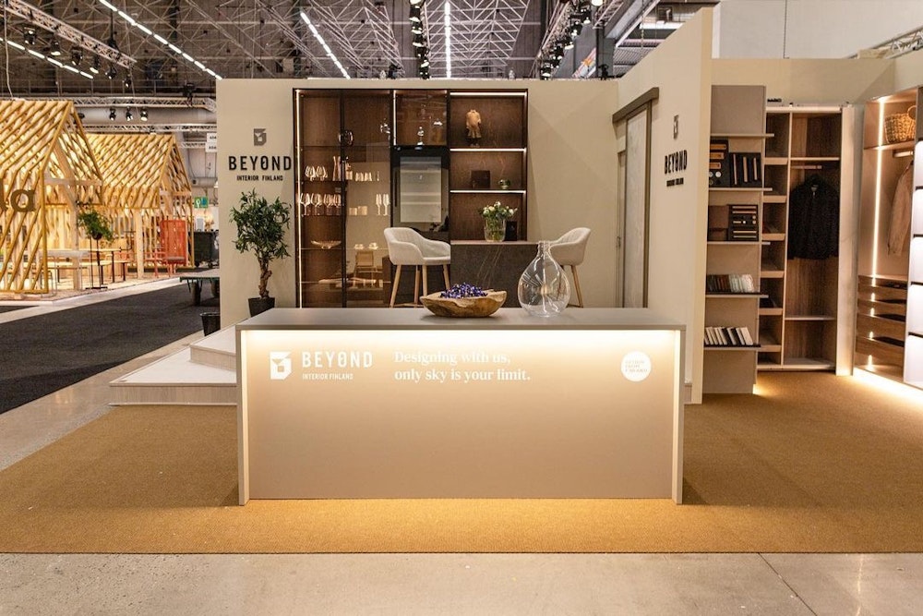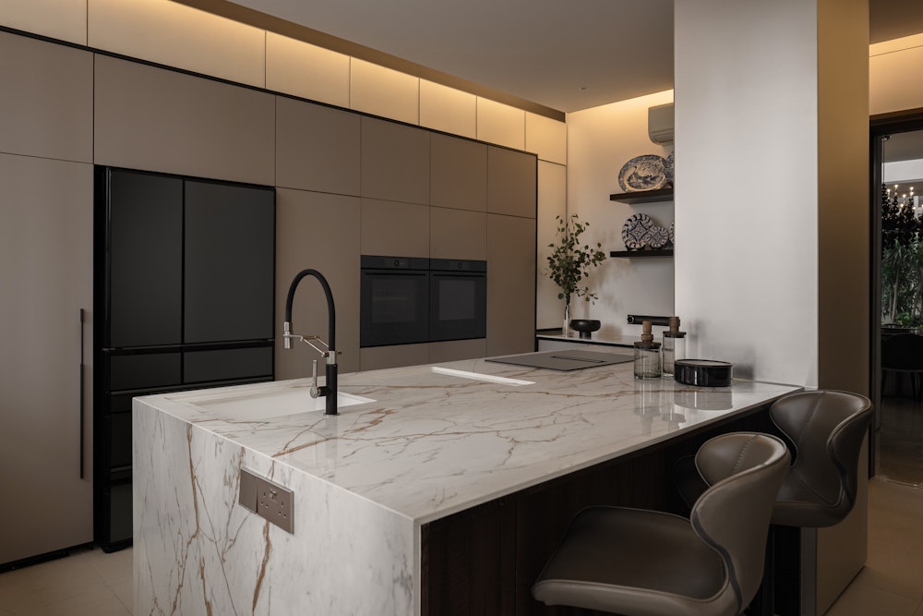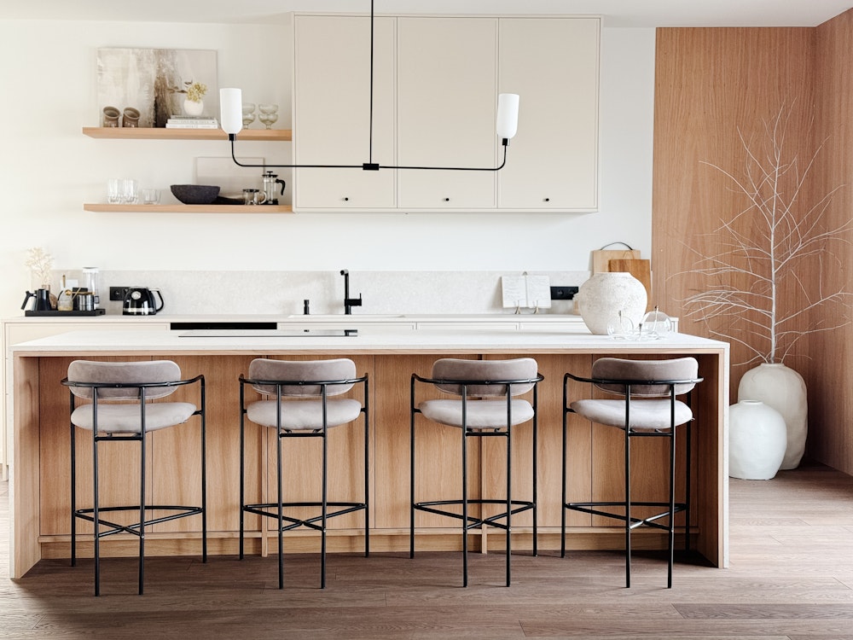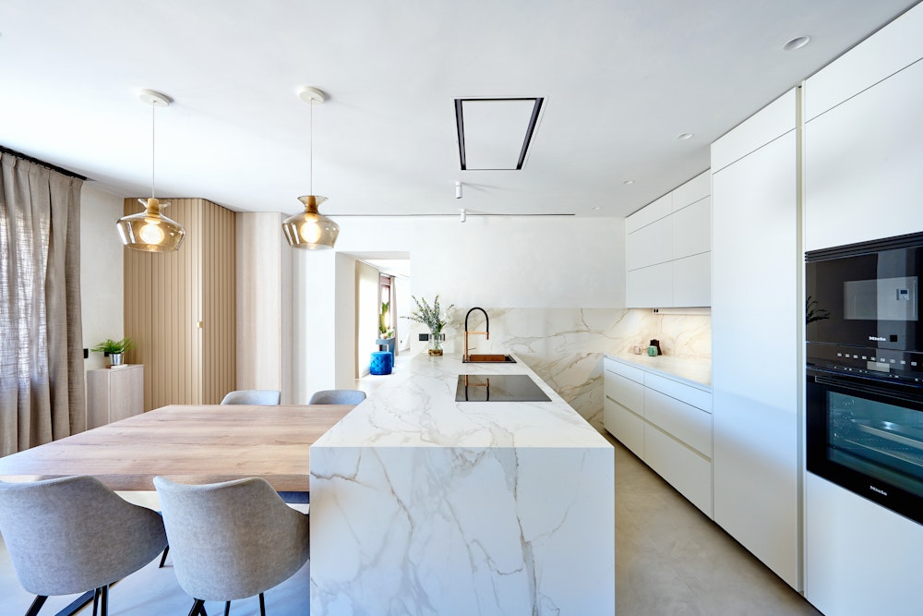Projet Villiers 2
Projet Villiers 2
Designed by:
Ca architecture d'interieur
Description
Cuisine : plan de travail Aeris
Salle de douche : plaques murales Halo 4 mm, plan de travail Halo 12mm, plaques pour recouvrement façades meuble vasque Zénith 4mm
Photographe à citer : Julien Pepy
Brands used:
Dekton
Material application
Worktops
Need a professional for your project?
Find them in our network of Cosentino recommended professionals
Need a professional for your project?
Find them in our network of Cosentino recommended professionals
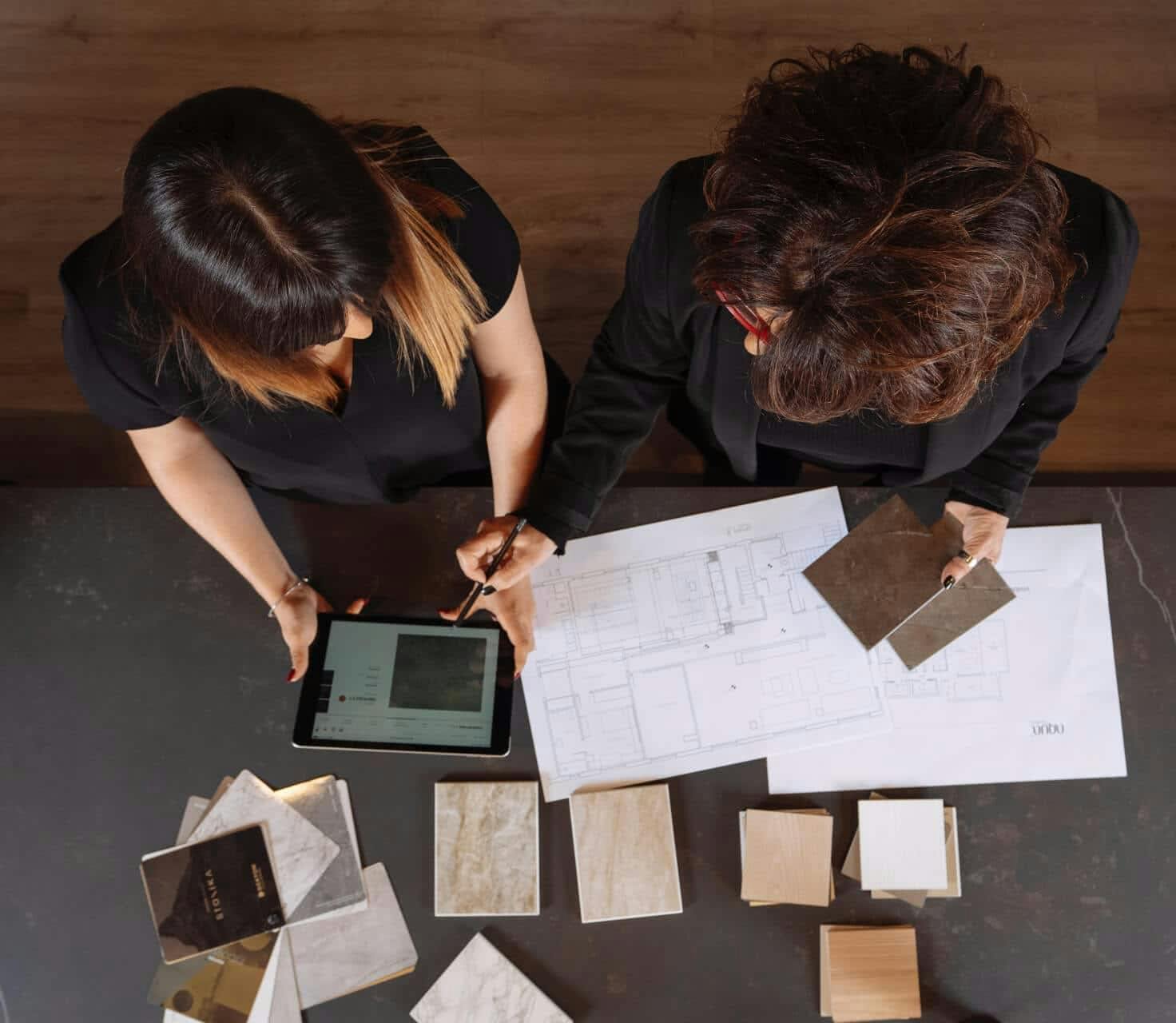
Are you interested in a renovation?
We’re here to help! Select from our network of certified professionals and they will be in touch to advise and give you personalised quotes.
Request a quote
